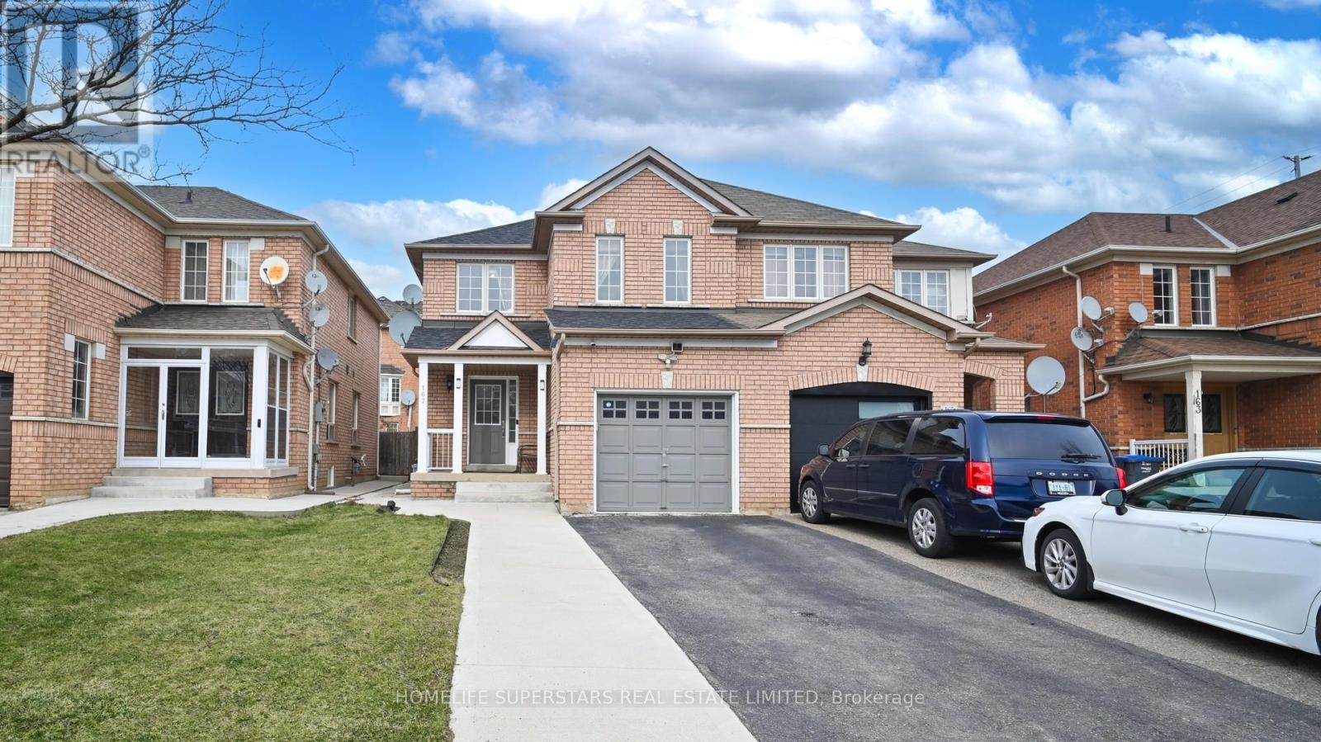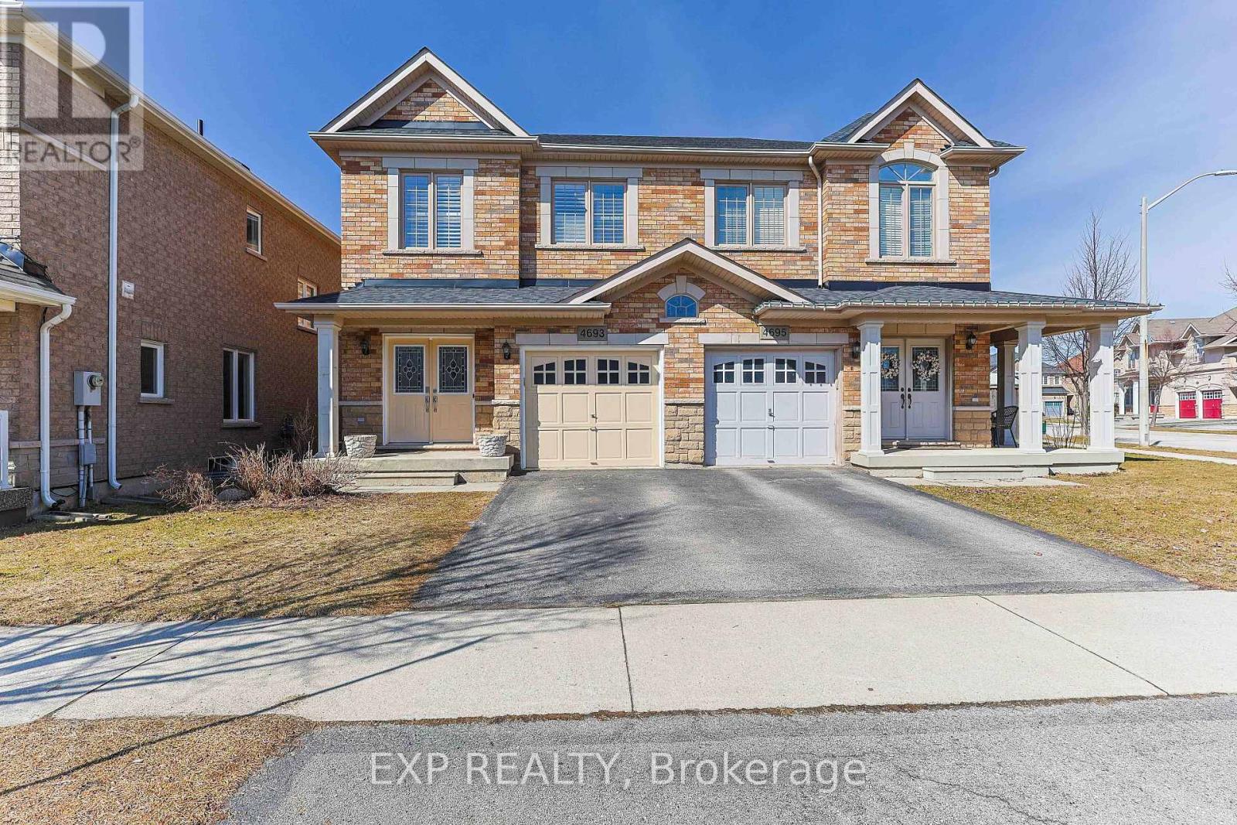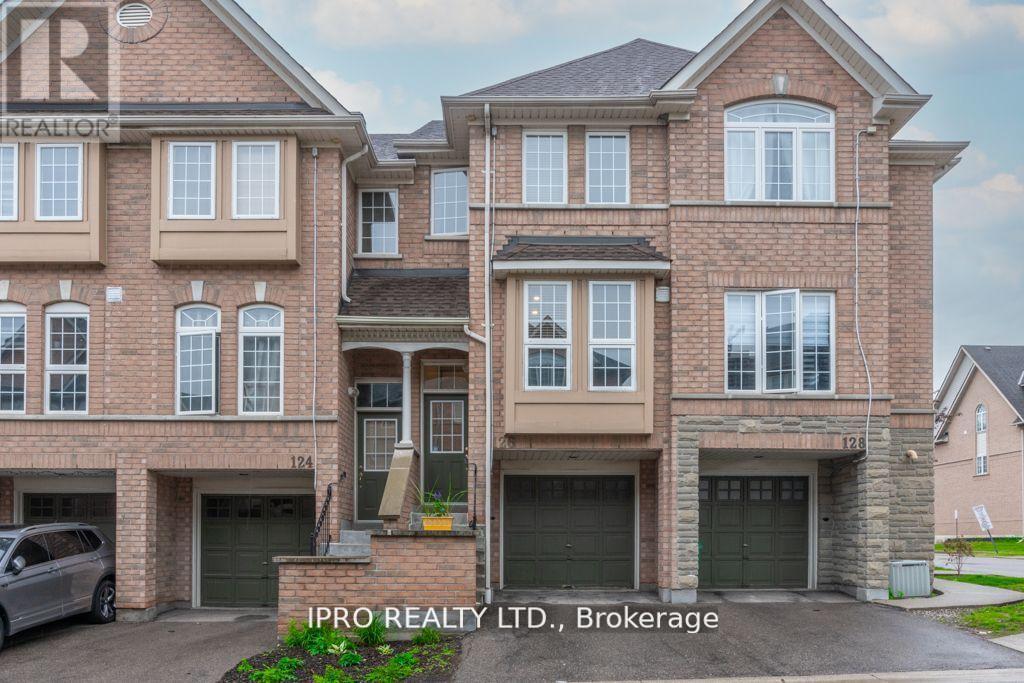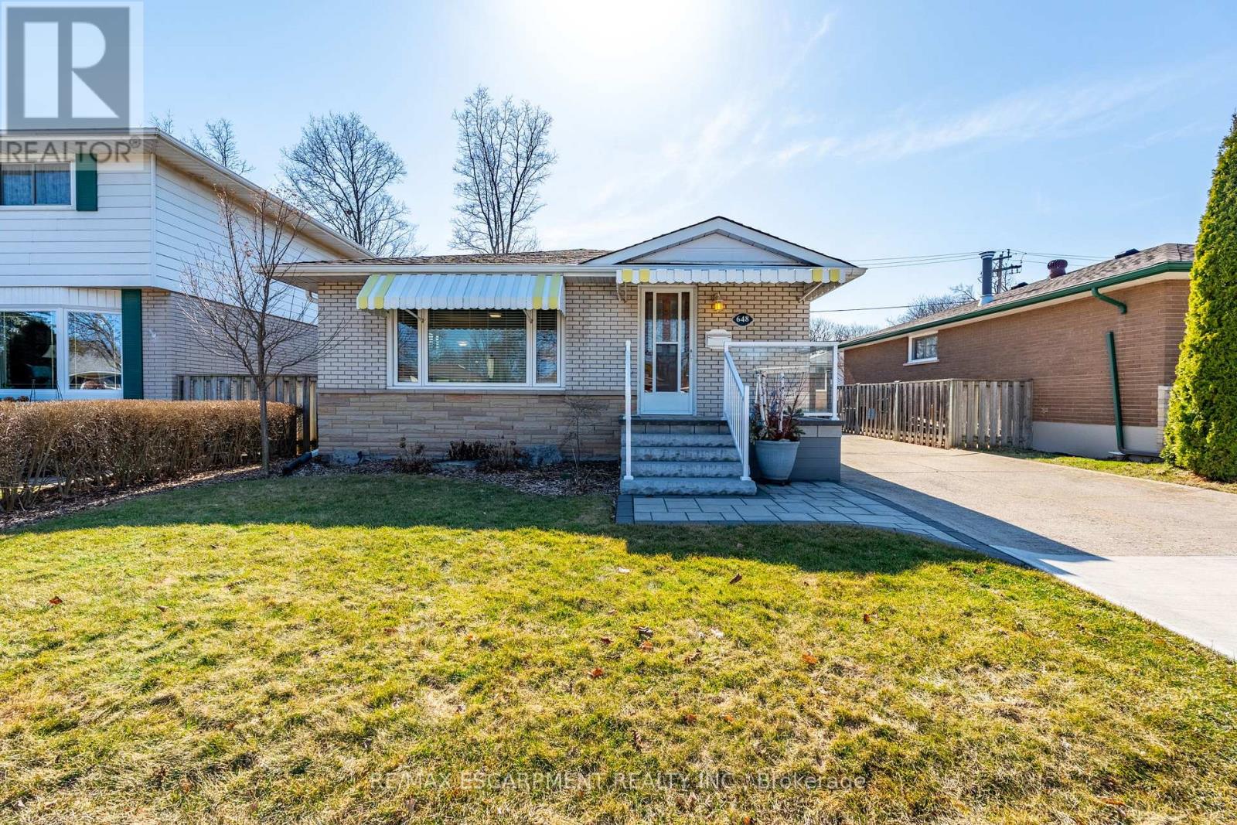4308 - 4065 Confederation Parkway
Mississauga, Ontario
Welcome to this stunning 3-bedroom, 2-bathroom condo on the 43rd floor of a modern 5-year-old building, offering breathtaking views of Mississauga and Torontos skyline, along with Lake Ontario. Located in the heart of Mississauga, this home places you just minutes from Square One, the citys largest and most luxurious shopping destination, as well as major highways and Toronto Pearson International Airporti deal for both work and leisure. The spacious layout features an open-concept living area, large windows that fill the space with natural light, and modern finishes throughout. The kitchen is perfect for entertaining, with sleek cabinetry and top-of-the-line appliances. Both bathrooms are beautifully appointed for comfort and style. Enjoy exceptional building amenities, including a state-of-the-art gym, a rooftop terrace with panoramic views, a party room for gatherings, a games room for fun, and a meeting room for business needs. This condo offers the perfect blend of convenience, luxury, and accessibility. Whether you're relaxing at home or taking advantage of nearby shopping, dining, and transportation options, this location provides everything you need to live in style. Don't miss the opportunity to call this incredible space your own! (id:54662)
Royal LePage Signature Realty
26 Deanefield Crescent
Toronto, Ontario
Welcome to this charming bungalow in the heart of Central Etobicoke! This home offers three spacious bedrooms on the main floor and a recently renovated kitchen with modern finishes and is ideal for families seeking functionality and comfort. It is nestled on a peaceful crescent in a sought-after neighbourhood and just steps away from top-rated schools, scenic parks and trails, and easy TTC access. Inside, enjoy a bright and spacious layout featuring two gas fireplaces, and a generous-sized rec room, perfect for entertaining. It also comes equipped with a separate entrance and a walkout from the primary bedroom for versatility. With quick entry to Highways 401 and 427, commuting is a breeze. The fenced-in backyard is a standout feature ideal for outdoor gatherings and pets. Don't miss this incredible opportunity to make this dream home yours! (id:54662)
Real Broker Ontario Ltd.
30 Fern Valley Crescent
Brampton, Ontario
AUSPICIOUS NORTH-EAST FACING HOUSE * Stunning, TURN-KEY ALL-BRICK SEMI-DETACHED HOME is MOVE-IN READY * Just unpack & start enjoying your new space! With over 2,400 SQ. FT. of BEAUTIFULLY FINISHED LIVING SPACE, this RECENTLY RENOVATED GEM offers 1,682 SQ. FT. ABOVE GROUND plus a 726 SQ. FT. FINISHED BASEMENT with a KITCHENETTE, perfect for an IN-LAW SUITE, HOME OFFICE, GYM, or PLAYROOM & Potential WASHROOM with Entrance from Garage * Stylish & Functional Living Spaces - Step inside to discover 3+1 SPACIOUS BEDROOMS, 3 BEAUTIFULLY UPDATED BATHROOMS, & a BRIGHT, OPEN-CONCEPT LAYOUT designed for MODERN LIVING * The MAIN FLOOR features a STUNNING NEWLY RENOVATED KITCHEN, complete with STYLISH FINISHES & AMPLE STORAGE, a SLEEK POWDER ROOM, & the convenience of MAIN-FLOOR LAUNDRY * The OVERSIZED LOFT-STYLE FAMILY ROOM offers a VERSATILE SPACE perfect as a SECOND LIVING AREA, HOME OFFICE, or MEDIA ROOM boasts SOARING 9-FOOT CEILINGS & a COZY GAS FIREPLACE, creating the perfect AMBIENCE for RELAXATION and ENTERTAINING * Upstairs, you'll find 3 GENEROUSLY SIZED BEDROOMS, including a PRIMARY SUITE with a NEWLY UPDATED ENSUITE & a FULL-SIZE RENOVATED BATHROOM * Private Backyard Oasis - Step outside to an EXPANSIVE TWO-TIER DECK (2022) that overlooks a PROFESSIONALLY LANDSCAPED GARDEN with OUTDOOR LIGHTING, a GAS BBQ HOOKUP, and NEW FENCING (2023) * Enjoy plenty of AFTERNOON SUNSHINE in this PRIVATE, TRANQUIL RETREAT, ideal for ENTERTAINING or UNWINDING with FAMILY & FRIENDS * Unbeatable LOCATION! Nestled in a HIGHLY DESIRABLE NEIGHBOURHOOD, this home is WALKING DISTANCE to PARKS and just MINUTES from TRINITY COMMONS SHOPPING CENTRE, SCHOOLS, the HOSPITAL, a RECREATIONAL CENTRE, and HIGHWAY 410 * Commuters will love the EASY ACCESS to the GO TRAIN/BUS STATION & PUBLIC TRANSIT, while frequent travelers will appreciate the proximity to PEARSON INTERNATIONAL AIRPORT * Don't Miss This Incredible Opportunity! Homes like this DON'T LAST LONG * Act FAST... (id:54662)
Exp Realty
167 Toba Crescent
Brampton, Ontario
Absolutely Stunning, Beautiful, 3 bedrooms plus DEN ,3.5 Washrooms, with ONE BEDROOM Finished Basement Semi-Detached Home Situated on a Fully Fenced Premium Lot. Located in a Most Desirable Location, Near Turnberry Golf Club. The main floor boasts spacious open-concept living/dining, with a family-sized eat-in kitchen that overlooks the family room with a fireplace for entertainment. There is a walkout from the breakfast area to the concrete patio in the beautiful yard. The home is well cared for by the proud owners. The upstairs presents a spacious master bedroom with an ensuite/walk-in closet, two other spacious bedrooms, and the DEN, which adds a great feature to be used as a computer nook, media loft, or worship space. The basement offers one bedroom with walk-in closet, a full washroom, and a kitchenette for an extended family, etc. The owners have done renovations/upgrades in recent years, including: roof shingles, paint, new carpet, quartz kitchen countertops in the kitchen and all washrooms, pot lights, attic insulation, extended driveway, wrap around concrete and concrete patio, central air conditioning, and a gas furnace. No expense has been spared the new owner will simply enjoy this family home with comfort. Strategically located in a crescent, close to major amenities like a recreation center, all schools, plazas, highways, banks, Trinity Commons, transit hub, parks, golf course, and greenbelt. (id:54662)
Homelife Superstars Real Estate Limited
63 Buena Vista Drive
Orangeville, Ontario
!!! Gorgeous 4 Bedroom Luxury Detached House!!! Comes with finished basement.3 Car Garage. Walking Distance to Island Lake Conservation Area. Separate Living & Family Room. Walk Out to Wood Deck from Breakfast Area. Freshly Painted All Over in The House. Full Family Size Kitchen with Quartz Countertop. All good size bedrooms, master bedroom comes with 4 pc ensuite, laundry on 2nd floor. 6 car parking. Walking distance to all amenities. (id:54662)
RE/MAX Realty Services Inc.
16 Rougebank Avenue
Caledon, Ontario
!! Luxury Living In Caledon Southfields Village!! Built By Coscorp Builder !!! Aprx 2701 Sq Ft As Per Mpac ***3 Full Washrooms In 2nd Floor! Fully Loaded With Upgrades From Builder. Modern & Full Family Size Kitchen With Granite Countertop. Walk/Out To Wood Deck From Breakfast Area Open Concept Layout With Sep Living/Family Room. Freshly Painted All Over In The House. Separate Entrance To Basement Through Garage. Walking Distance To School, Park And Few Steps To Etobicoke Creek. (id:54662)
RE/MAX Realty Services Inc.
26-28 Regal Road
Toronto, Ontario
A rare opportunity in Regal Heights, this is your chance to own a rare purpose-built duplex. 26-28 Regal Road offers timeless charm, thoughtful separation, and incredible flexibility. Each of the two spacious 2-bedroom suites features its own private outdoor space (a terrace for the main floor, two balconies for the upper), working fireplace, in-suite laundry and storage, separate utilities, HVAC, and hot water tanks. The layout allows for true independence whether you're an investor, co-owning, living in one and renting the other, or planning a future single-family conversion. Parking for three with a garage and two-car driveway. Located on a beautiful tree-lined street just steps from Corso Italia, Geary Avenue, and Ossington, with transit, schools, and parks all nearby. A unique blend of lifestyle and long-term value in one of Toronto's most connected and character-filled neighbourhoods. Don't miss your chance to own a versatile home in a rarely offered location. (id:54662)
Royal LePage/j & D Division
55 Hook Avenue
Toronto, Ontario
Discover this Beautifully Updated Gem on a Peaceful, Private Street in the Heart of The Junction. Just Steps from Top-Rated Shops, Cafés, and Amenities, this Home Offers the Perfect Blend of Style and Convenience. Fully Renovated from Top to Bottom, it Features Brand-New Hardwood Floors, a Finished Basement, and Renovated Bathrooms. The Open-Concept Main Floor Boasts a Sleek, Contemporary Kitchen that Flows Effortlessly onto a Spacious Deck and a Sun-Drenched Backyard Ideal for Entertaining or Relaxing. Upstairs, You'll Find Four Generous Bedrooms and a Huge Tastefully Updated Bathroom, Providing Ample Space for Rest and Retreat. Calling All Spa Enthusiasts! A True Showstopper, this Home is Move-in Ready and Waiting for You. Whether You are a First Time Homebuyer or Looking to Downsize, This House will have you Hooked! (id:54662)
Keller Williams Portfolio Realty
4693 Kurtz Road
Burlington, Ontario
Welcome to this beautifully maintained 3-bedroom semi-detached home nestled on a quiet, family-friendly street in the heart of Alton Village. Built by Fernbrook Homes, this gem boasts 9-ft ceilings on the main floor, creating an airy and inviting atmosphere.Step into the cozy living room, perfect for relaxing evenings, and enjoy the open-concept kitchen with an eat-in area, ideal for family meals. Sliding doors lead to your low-maintenance backyard, featuring a composite deck that steps down to a professionally landscaped patio with paving stones and a dedicated planting area offering both charm and functionality. Upstairs, the spacious primary suite features a walk-in closet and a private 4 piece ensuite. Two additional generously sized bedrooms and a 4 piece bathroom complete the second floor. The unfinished basement provides endless possibilities with a roughed-in bathroom and a cold cellar, ready for your personal touch. Key Features include : Hardwood floors and California shutters throughout. Brick and Stone skirting for timeless curb appeal, Natural gas BBQ line for summer entertaining, inside garage access and garage door opener. Updates include: Furnace (2023) and Roof (2022). Located just steps from top-rated schools, parks, shopping and easy access to the 407, the home is truly in a prime location. Do not miss this incredible opportunity - schedule your showing today. (id:54662)
Exp Realty
126 - 50 Strathaven Drive
Mississauga, Ontario
LOCATION, LOCATION & QUIET FAMILY NEIGHBOURHOOD 3+1 Bedroom 2.5 Washroom Updated Townhouse. Brand New Spectacular Kitchen W/ Quartz Counter & Stainless Appliances. Bright Living Spaces Throughout W/ Newly Installed Lighting. Two Full Baths W/ Quartz Counter Top. Desirable Open Concept Layout W/Separate Living, Dining Room & Formal Kitchen Area. Huge Primary Bedroom w/ Ensuite Bath & Big Closets. Second Bathroom Upstairs for the Kids. Large Windows. Huge Family Room Can Be Use As 4th Bed, Walk Out To Patio, Entrance From Garage To Home. CLOSE TO SQUARE ONE, HEARTLAND, 3 MIN TO GREAT SCHOOLS AND HURONTARIO LRT COMING SOON! (LRT will dramatically raise value once complete) The most sought after areas in Mississauga with a quiet neighbourhood feel, playgrounds and a heated Pool. Heart Of Mississauga. Mins To Sq. 1, Heartland, Public Transit, Hwy 403/401, Schools And Community Centers. (id:54662)
Ipro Realty Ltd.
52 - 719 Lawrence Avenue W
Toronto, Ontario
Welcome to this charming 2-bedroom condo townhouse, offering modern living with exceptional outdoor space. Nestled in a desirable neighbourhood, this home features an open-concept layout with living and dining areas, perfect for both entertaining and relaxing. The kitchen is well-appointed with granite countertops, upgraded backsplash, stainless steel appliances, ample counter space and a breakfast bar. Upstairs, you'll find two bedrooms, each offering plenty of natural light and closet space. One of the standout features of this property is the private rooftop terrace, ideal for outdoor dining, lounging, or simply unwinding after a long day. Gas BBQ hooked up and ready to enjoy. Additional amenities include in-unit laundry, secure parking. Walking Distance to Lawrence West subway station and public transportation. Minutes Drive to HWYs 401 & 400, Yorkdale Mall, Lawrence Square, Grocery, Shops, Restaurants, Schools & Parks. This condo townhouse offers the perfect blend of comfort, convenience, and style. Don't miss out on this incredible opportunity! (id:54662)
Right At Home Realty
648 Thornwood Avenue
Burlington, Ontario
Nestled in a quiet, family-friendly neighbourhood, this charming bungalow offers 1,105 square feet of thoughtfully designed living space. This home is just minutes away from schools, parks, public transit, shopping and dining. A large paver stone walkway leads you to the welcoming front porch featuring a modern tempered glass railing. Inside, you'll be greeted by beautiful wide plank hardwood floors that flow seamlessly through the living room, dining room and bedrooms. The home boasts three spacious bedrooms, including a serene primary suite with a unique addition a versatile flex space perfect for an office or reading room which overlooks a beautifully landscaped backyard designed with urban planning in mind. The kitchen is a chefs dream complete with sleek quartz countertops, LED pot lights, stainless steel appliances and ample storage. The home also features a Jack and Jill bathroom for added convenience. The finished basement stands out offering a rec room, a three-piece bathroom and an exercise room, ideal for both relaxation and fitness. Outdoors, enjoy a peaceful backyard retreat with a patio and pergola which are perfect for entertaining or unwinding. It's the perfect blend of comfort, style and location. RSA. (id:54662)
RE/MAX Escarpment Realty Inc.











