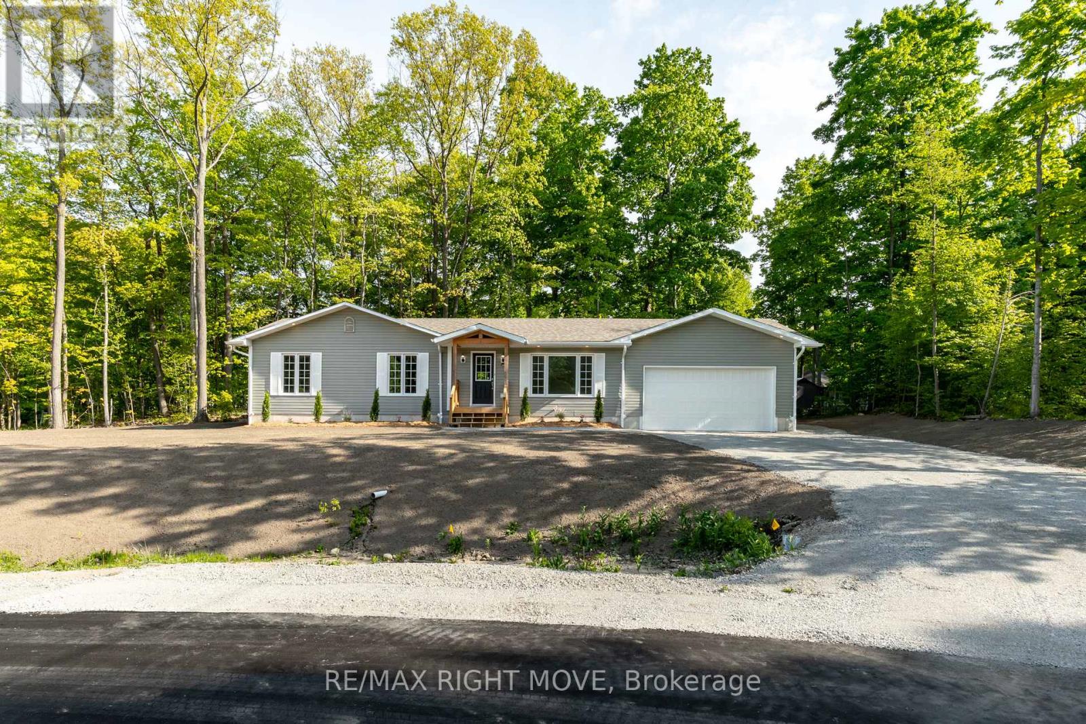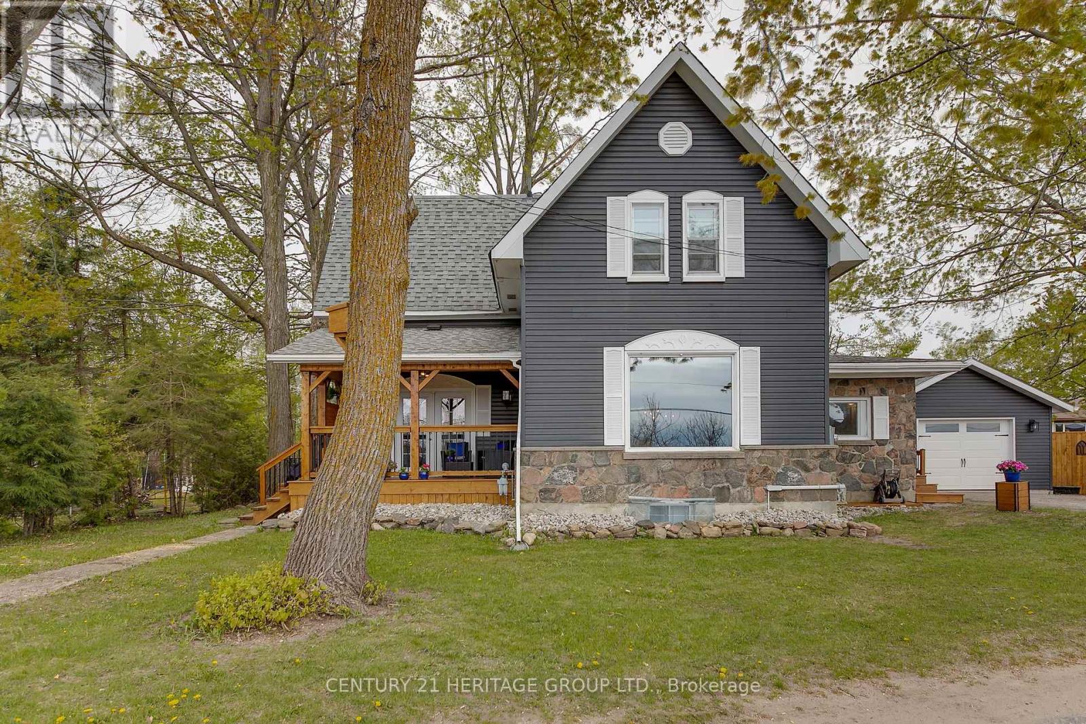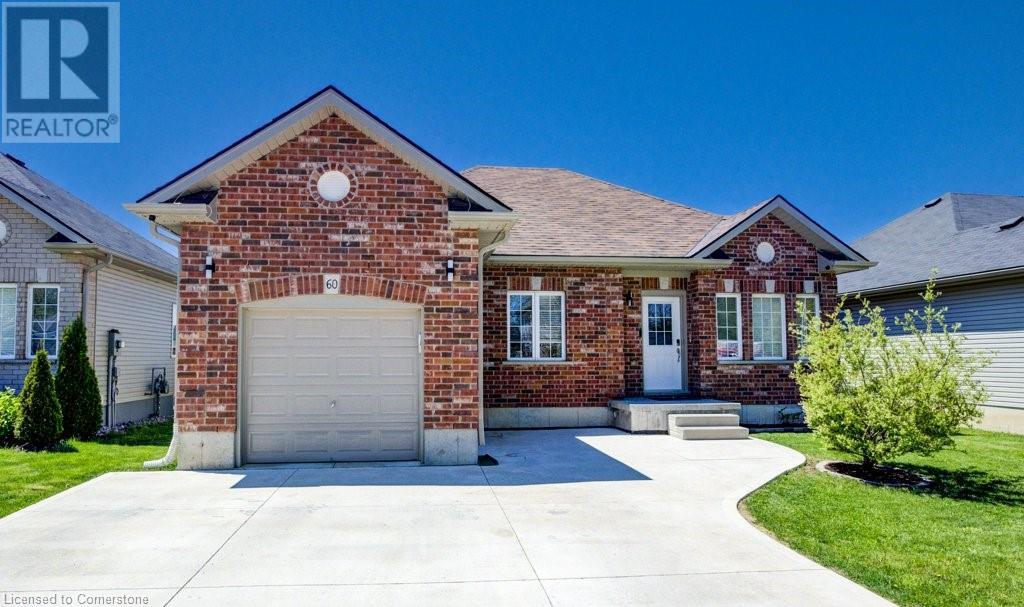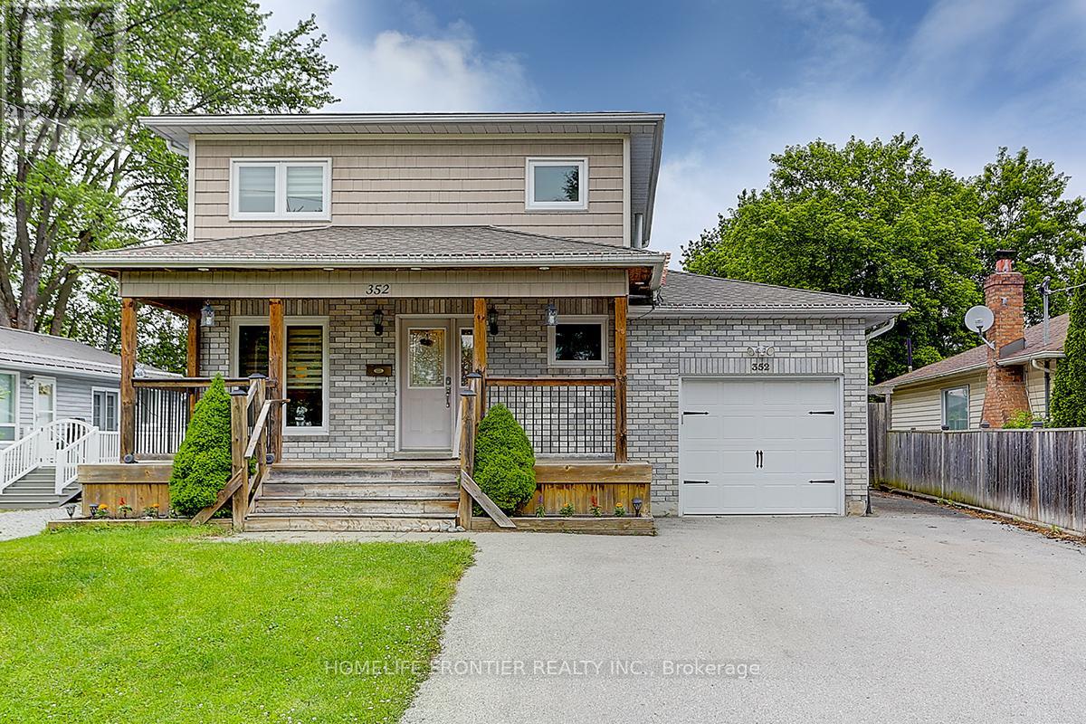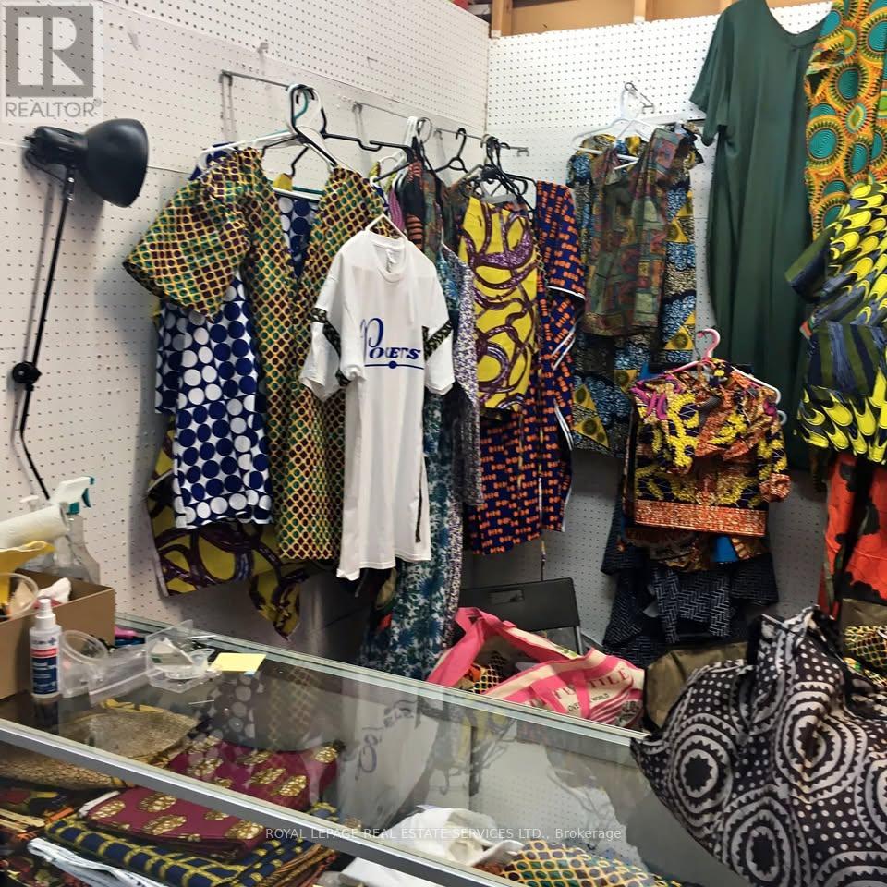1 Ojibway Court
Tiny, Ontario
This beautifully remodelled 3-bedroom bungalow offers modern comfort in a peaceful lakeside setting. Fully renovated in 2024, every detail has been thoughtfully updated to create a bright, functional home that's perfect for first-time buyers, down sizers, or anyone seeking a low-maintenance getaway near Georgian Bay.With 1,450 sqft of open-concept living space, you'll love the fresh floors, new paint, and stylish kitchen featuring new stainless steel appliances. The unfinished basement includes new windows and a rough-in for a Third bathroom offering room to grow.Enjoy daily walks by the Bay, summer swims, or quiet evenings in a welcoming, close-knit community. This move-in-ready home is the perfect blend of comfort, style, and location. (id:59911)
RE/MAX Right Move
1672 Ridge Road E
Oro-Medonte, Ontario
This is a charming country inviting 3 bedroom 1670 sq.ft, home with 2 fireplaces (electric and natural gas) 2 washrooms...2 walkouts to a decks, and a huge 92 x277 ft fully fenced back yard ..what a place for the kids to play...build a pool...grow vegetables in the 20x9 ft vegetable garden... a 20x16 detached garage...a wood shed 12.5x8.5...a 2 story barn, (24.10x14.2) with hydro and a wood stove.... beautiful maple trees... a view of the countryside at the back of the property and Lake Simcoe at the front of the property. Minutes to the Village of Hawkstone and Lake Simcoe, or Highway 11 and short distance to Orillia....Zoning on this property is R1 which allows among other things "home occupation," "private home daycare" and "residential care". This is an ideal rural property suited for an active family, a home occupation business or your personal desire...would you like to continue the 117 year legacy??? Please view this property. Thank you! (id:59911)
Century 21 Heritage Group Ltd.
1201 - 8 Beverley Glen Boulevard
Vaughan, Ontario
Welcome to Thornhill's Daniels Boulevard! This brand-new, north-West facing Corner luxury condo features an open concept layout with high ceilings and lots of natural light, as well as unhindered balcony views. Upgraded bathrooms, a walk-in closet, and full-sized appliances that are ideal for personalization are among the features. Take pleasure in living in the center of Thornhill, close to the The promenade Mall, Organic Garage Plaza, restaurants, supermarkets, parks, and major highways. Basketball courts, a stylish party space, a fully furnished gym, and more are among the amenities. *York Region Transit & Viva Bus lines at your Door* Don't miss out this excellent location! (id:59911)
RE/MAX Gold Realty Inc.
Bsmt - 85 Ben Sinclair Avenue
East Gwillimbury, Ontario
Spacious And Bright Basement Studio Apartment with A Separate Entrance In A Great Family Friendly Neighbourhood Surrounded By Parks And Trails. Full Size Kitchen With Brand New Stainless Steel Appliances And Gas Stove. 4 Pc Bathroom With Rain Shower Head. Great Location, Easily Accessible To 404 And Go Transit. Looking for A Single employed Occupant.Non Smoker & No Pets. Parking is an additional $100 (id:59911)
Ipro Realty Ltd.
60 Dennis Drive
Norwich, Ontario
Welcome to this like-new bungalow located in a quiet neighbourhood in the charming town of Norwich. Built in 2018, this move-in ready home features 3 bedrooms on the main floor and an open concept living space which allows natural light to fill the space. The modern kitchen boasts stainless steel appliances and granite countertops with a double sliding door out to the large back deck, perfect for outdoor entertaining. The fully finished basement offers a ton of additional living space with large windows allowing for multiple uses - home office, 4th bedroom, theatre room, home gym or whatever else you may need. Also a 2 pc bath rough-in. There's no shortage of curb appeal and you'll appreciate the newly poured double-wide concrete driveway and large front patio. Another bonus of this property is that it backs onto a green space with new playground right outside of your large backyard. Surrounded by walking trails and not far from the local restaurants and shopping, this home has it all. A short drive from Woodstock or Tillsonburg contribute to the appeal of this location. (id:59911)
RE/MAX Twin City Realty Inc.
101 - 8365 Woodbine Avenue
Markham, Ontario
Prime Location In The Heart Of Markham. High End Renovated Medical Centre with Rooms Available for Sublease. Direct Exposure Onto Woodbine Ave. Lots Of Outside Parking Available. Conveniently Located By Highway 7 Corridor With Easy Access To Hwy 407 & 404. High Traffic Area Next Door To Costco And First Markham Place. 13 Rooms Available For Sublease, Size Ranging from 71Sqft-172Sqft. Utilities & TMI Are Included In The Rent. Lease Term is Flexible. Preferred Use: Medical, Health Care, Chiropractor, Acupuncture. Front Desk Can Be Shared. (id:59911)
Bay Street Group Inc.
352 Hollywood Drive
Georgina, Ontario
Welcome to 352 Hollywood Dr! This 3-bedroom, 2-bathroom 2 story detached home is located in the heart of South Keswick. Enjoy Living In Beautiful Lakeside, A Perfect Blend Of Luxury, Serene Lakeside Living & Convenience In This South Keswick Gem! Located Steps to Summer Water Sports, Beaches, Marina, Amenities & Swimming At The Lake, Steps Away From Lake Simcoe And Community Waterfront Park, Minutes To Hwy 404, A Premium 50 X 128 Foot Lot, Sprawling Covered Front Porch To Private Oversized Back Deck (id:59911)
Homelife Frontier Realty Inc.
311 - 3429 Sheppard Avenue
Toronto, Ontario
Brand New Never Lived-In 1 bedroom Plus Den, 2 Full Bathroom condo for lease. Comes with One underground parking & One Locker. The Bedroom has a Large Window, Large Walk-In Closet and 4 pc Ensuite. Den (8'6 X 6'1) can be converted into a second bedroom or an office. Walk out to balcony from the living room. The building provides a range of luxurious amenities, including 24/7 concierge service and a state-of-the-art fitness center. It Is Located In High Demand Area of Warden & Sheppard. Steps To Ttc, Public Transit, Park, Hwy 401, 404, DVP. Seneca College, Fairview Mall and Don Mills subway are just a 10-minute drive. Tenant pays Hydro and Tenant Insurance. (id:59911)
RE/MAX Community Realty Inc.
43 - 121 L'amoreaux Drive
Toronto, Ontario
A Rare Find Condo Townhouse with 4 Bedrooms in L'Amoreaux Area in Scarborough. Open Concept, Updated Kitchen with Centre Island, Quartz Countertop, Gas Stove & Stainless Steel Appliances, Renovated Bathroom, Hardwood Floors, Finished Basement. Low Maintenance Fee of $460/mo Includes Water, Roof, Internet, Cable TV, Windows (50/50), & Common Elements. Well-Managed Property. Very Close to SHN Birchmount Hospital, Bridlewood Mall, Schools, Shops, Restaurants, & Supermarket. Steps to TTC. Convenient Location with Easy Access to Most Amenities. Improvements: Newly Painted Walls and Ceiling in Main Floor, Roof 2023, Windows 2022, Electric Fireplace 2022, Smart Garage Door Opener 2022, Shutter on Patio Door 2020, Smart Thermostat 2020, Tankless Water Heater 2019, Patio Sliding Door 2016 (id:59911)
RE/MAX Crossroads Realty Inc.
Store #68 - Aisle #7 - 1921 Eglinton Avenue E
Toronto, Ontario
Step into a turn-key opportunity with this well-established clothing and stitching business located in a high-traffic flea market! This business boasts a loyal customer base, steady foot traffic, and strong word-of-mouth reputation. Offering a range of garments, custom tailoring, and alteration services, it's perfect for an entrepreneur looking to grow or expand their fashion or service-based portfolio. All inventory, fixtures, and equipment included just bring your passion and start earning from day one! (id:59911)
Royal LePage Real Estate Services Ltd.
27 Blackburn Street
Cambridge, Ontario
BACKING ONTO ACRES OF GREEN SPACE & POND. Don't miss your chance to own this stunning new home loaded with upgrades and backing onto a serene greenspace & pond! Every room of this Home provides picture perfect view. With soaring 9-foot ceilings, sleek modern hardwood, quartz countertops, and oversized windows flooding the living, dining, kitchen, and primary bedroom with natural light, every detail feels thoughtfully designed. The raised lookout basement offers picturesque views that bring tranquility to your daily life. Featuring 4 bedrooms, 3 baths, 6-car parking, raised ceiling in Primary Bedroom, this home blends luxury and convenience seamlessly. Covered by Tarion warranty for peace of mind act now before this rare opportunity slips away! (id:59911)
Right At Home Realty
3008 - 2 Anndale Drive
Toronto, Ontario
Luxury Tridel 2+1 Condo at Yonge & Sheppard The Best & Largest Layout in the Building (excluding LPH/PH units)! This stunning corner unit boasts 983 sq. ft. of interior space plus a large balcony, offering an unbeatable layout. Featuring 9-ft ceilings, floor-to-ceiling windows, and south-east exposure, the unit is filled with natural light throughout the day. Modern kitchen is equipped with quartz countertops and built-in appliances. 2 spacious bedrooms plus a large den and 2 full bathrooms, with the primary bedroom featuring a luxurious 4-piece ensuite. The den is generously sized and can be easily converted into a third bedroom or used as a home office. Direct access to 2 subway lines, grocery stores, restaurants, and all urban conveniences. Everything you need is just steps away. High-speed internet is included in the maintenance fees. Resort-style amenities include bike storage, clubhouse, community bbq, concierge, exercise room, game room, guest suites, gym, sauna, steam room, indoor whirlpool, outdoor swimming pool, rooftop garden (17/F), theatre room, party room/meeting room and more. This is more than just a condo, it is a lifestyle! Dont miss this rare opportunity. (id:59911)
Homelife New World Realty Inc.
