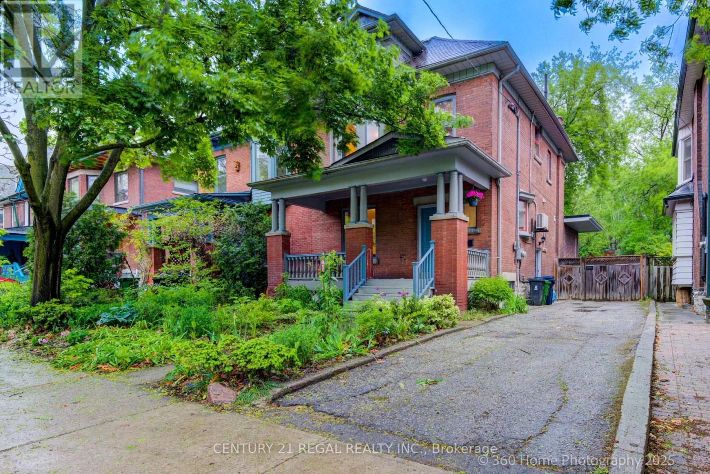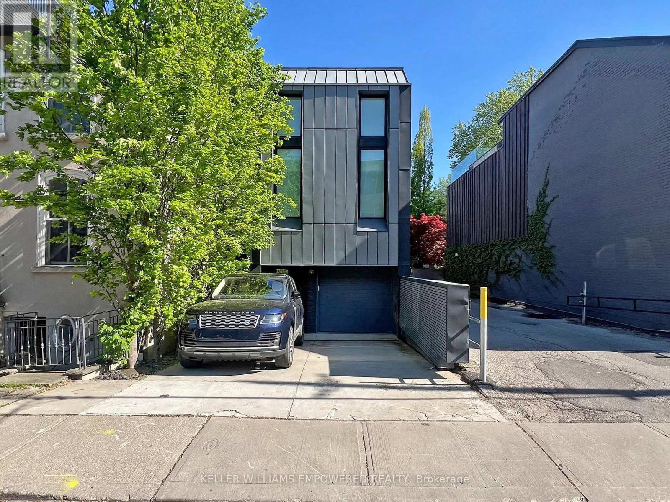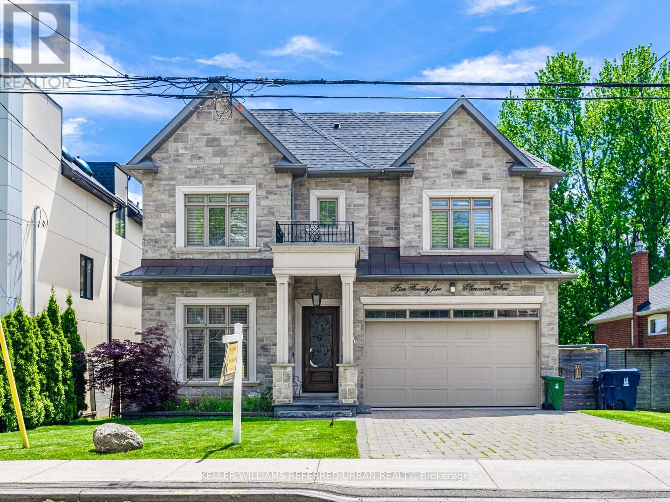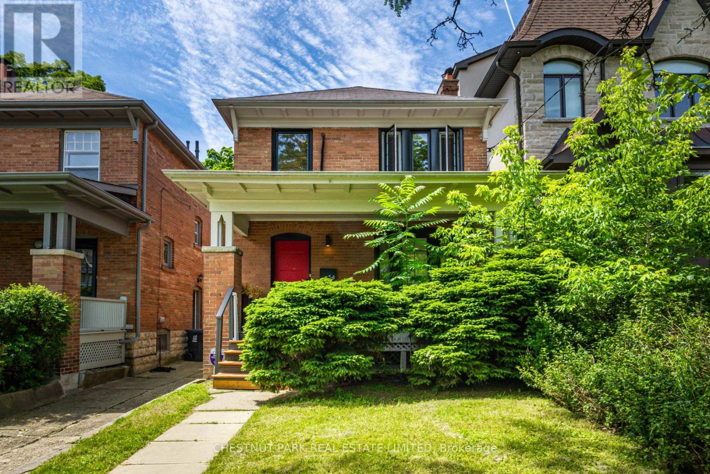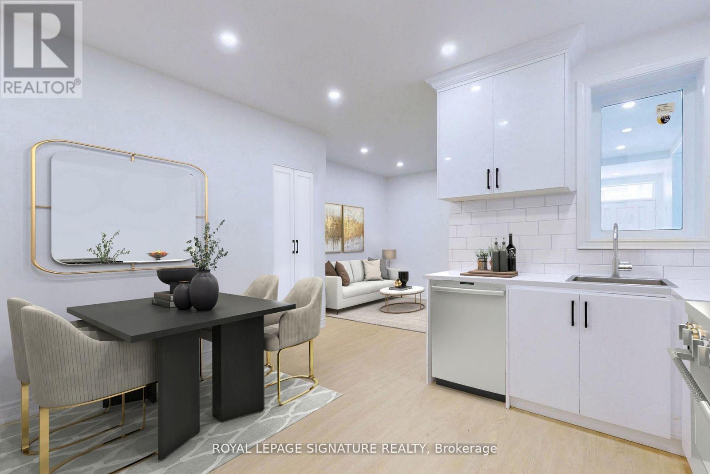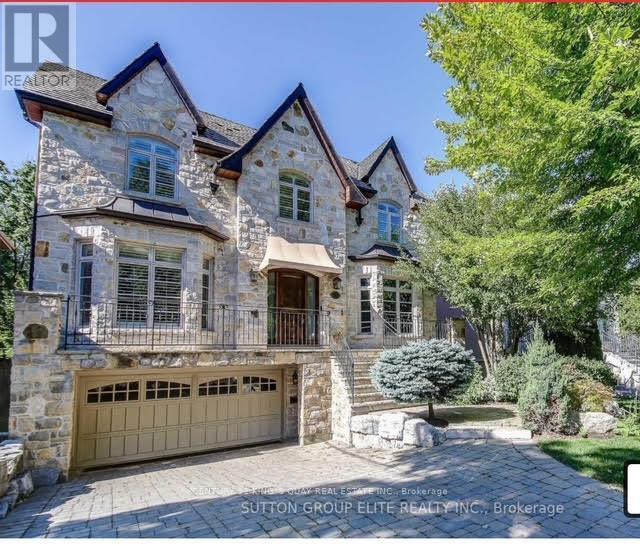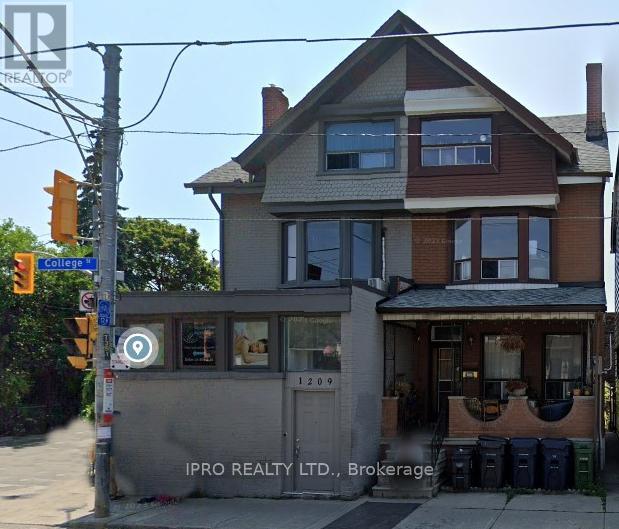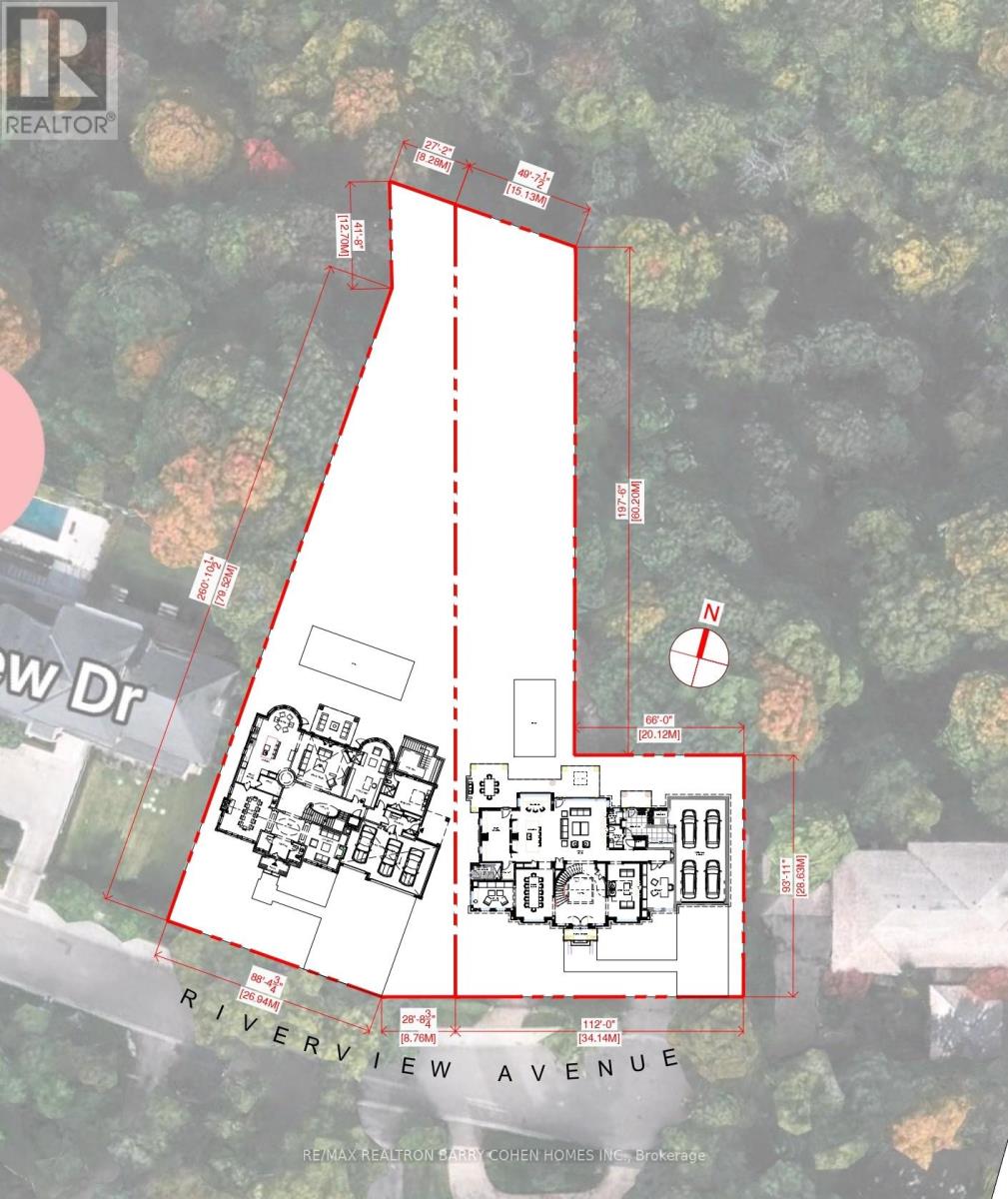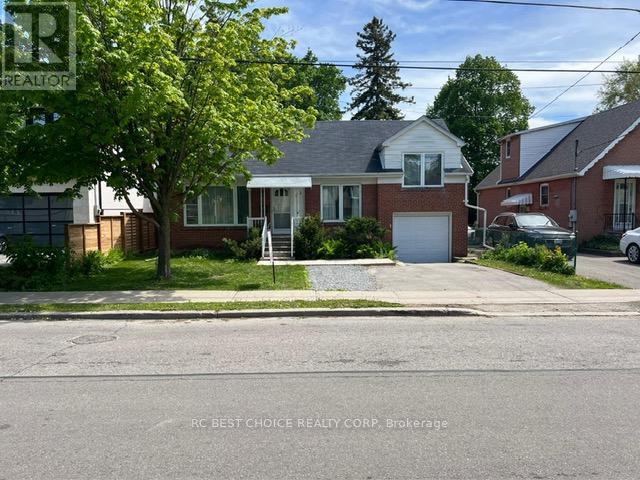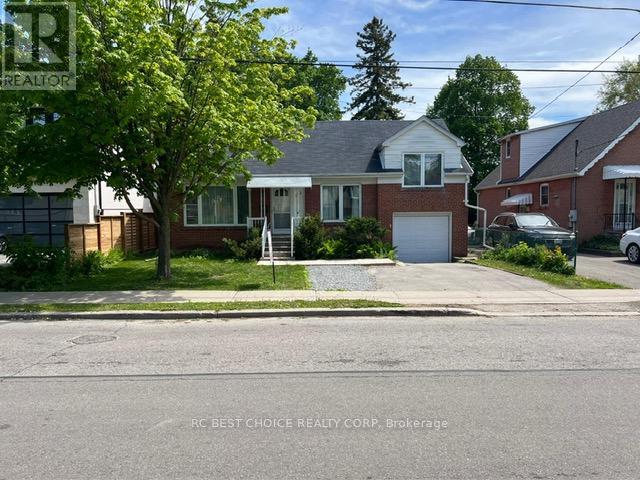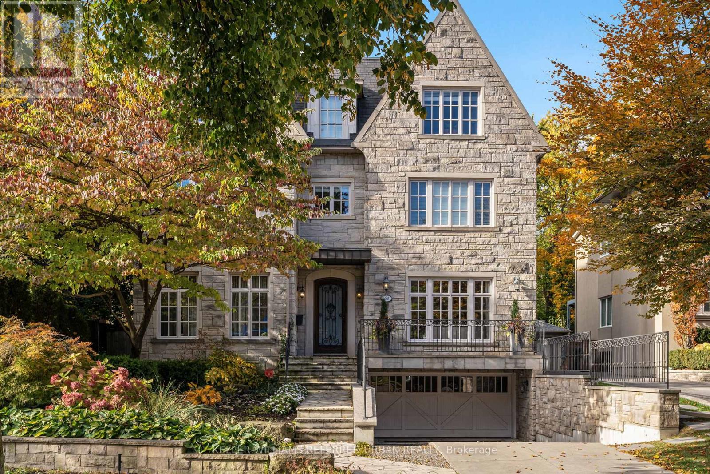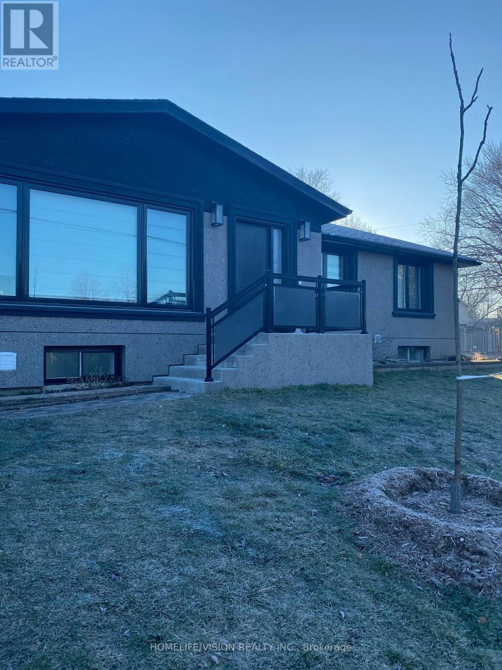123 Havelock Street
Toronto, Ontario
Welcome to 123 Havelock Street - A Rare Opportunity in Coveted Dufferin Grove. This beautifully expanded and meticulously maintained home sits on a generous 35-foot lot in one of Torontos most desirable neighbourhoods. With over 4,250 sq. ft. of Total living space across four levels including an absolutely stunning newly renovated Coach House, this property offers exceptional versatility for families or those seeking multigenerational living. Step inside and enjoy the homes combination of original character and contemporary style: classic details like oak staircases, pocket doors, and a marble-clad fireplace are seamlessly integrated with modern upgrades. A two-Storey rear addition (completed 2019) opens up the main floor with a sun filled Family Room, featuring expansive windows that frame the lush, professionally landscaped garden - a private, tree-lined oasis in the city. Upstairs, the second-floor laundry room adds everyday ease, while the three bedrooms offer ample space for children to grow. The primary suite at the top of the house offers a tranquil retreat, complete with walk-in closet and a spa-like ensuite featuring a soaker tub and walk-in shower. The fully finished basement includes a separate entrance, bathroom, bedroom, new kitchen and expansive living area perfect for guests, extended family, or income potential. At the rear of the property, the coach house (completed 2023) is an absolute gem. With its modern finishes, open-concept layout, three skylights, full-height windows and privacy patio, it adds exceptional value as a guest suite, in-law suite, or additional income (id:59911)
Century 21 Regal Realty Inc.
41 Berryman Street
Toronto, Ontario
Meticulously maintained home in nestled on one of Yorkville's premium streets! Only one immediate neighbour (none to your south or west)! A fantastic space defined by luxury, privacy and thoughtful design across multiple floors for indoor and outdoor living. Curb appeal with pyramidal trees, modern presence, and room for three cars. Luxury finishes throughout including elegant porcelain and hardwood floors, built-in speakers and stone countertops and more! A floating staircase with stainless steel railings serves as the center piece connecting the main living areas. Incredible custom Scavolini custom cabinetry in this chef's kitchen featuring premium appliances including: Wolf double ovens, 5 burner gas cooktop, Sub-Zero Fridge/Freezer, wine fridge, Miele dishwasher and Panasonic microwave. Sun-drenched dining room overlooks the rear grounds with floor-to-ceiling windows and walk-out access. Family room features custom wood-storage feature wall beside the fireplace and oversized glass doors leads to the lower lounge of a 3-tiered entertainment area in the rear grounds. The upper bedroom quarters floors feature workstation nook flooded with natural light, spacious bedroom or office space with mirrored feature wall, bright and spacious second bedroom with integrated study nook, walk-in closet and stylish ensuite bath, and the incredible Primary bedroom featuring wide-plank hardwood flooring, separate dressing room/walk-in closet, dream ensuite with heated oversized porcelain slab flooring, skylight, floor-to-ceiling stone wainscoting and built-in cove for flatscreen television! Rear grounds features a 3-tiered space and built-in speakers for perfect outdoor entertaining! Fantastic Yorkville amenities steps away including boutique shopping, restaurants, nightlife, Royal Ontario Museum and TTC just a few minutes walk away! (id:59911)
Keller Williams Empowered Realty
525 Glencairn Avenue
Toronto, Ontario
STEP INTO ELEGANCE! BRIGHT AND SPACIOUS CONTEMPORARY HOME WITH HIGH-END FINISHES FOR THE DISCERNING BUYER. WITH JUST 7 YEARS OLD THIS 2-STOREY, 5 BEDROOM, 6 BATHROOM HOME BOASTS APPROX 5000 SQUARE FT. OF TOTAL LIVING AREA. OPEN-CONCEPT KITCHEN WITH COFFERED CEILINGS, HIGH-END B/I APPLIANCES, GRANITE COUNTERS AND BACKSPLAS, AND PLENTY OF NATURAL LIGHT. THE FLOW OF BOTH THE MAIN FLOOR, AND BASEMENT, WITH THEIR LARGE OPEN SPACES, AND WALK-OUTS TO THE BACK PORCH AND BACKYARD, IS A DREAM OF ENTERTAINING! GRAND ENTRANCE, IMPRESSIVE SPIRAL OAK STAIRCASE, CHANDELIERS AND WAINSCOTTING THROUGHOUT THE MAIN FLOOR. COZY UP IN THE STATELY STUDY/LIBRARY WITH BUILT-IN BOOKCASES, AND DESK, AND WALK OUT TO THE BACKYARD. OPTION TO ADD ADDITIONAL DEBROODMS IN THE BASEMENT. FULLY FENCED-IN YARD, WITH STONE PATIO FOR OUTDOOR DINING AND POTENTIAL TO INSTALL UNDERGROUND POOL. THIS DREAM HOME IS CONVENIENTLY LOCATED NEAR THE BATHURST/GLENCAIRN INTERSECTION, STEPS AWAY FROM THE TTC, GLENCAIRN SUBWAY STOP, PARKS, SCHOOLS, AND AMENITIES (id:59911)
Keller Williams Referred Urban Realty
54 Standish Avenue
Toronto, Ontario
Welcome To This Beautifully Updated 3+1 Bedroom, 3 Full Bathroom Detached Family Home Located Right In The Heart Of North Rosedale & Steps From Chorley Park. Featuring A Spacious Front Entry, Enjoy The Lovely Living Room With Fireplace & Hardwood Floors, Overlooking The Charming Covered Front Porch. Entertain In The Traditional Dining Room With West Views, Wainscotting & Hardwood Floors While Making Use Of The Updated Kitchen With Stainless Steel Appliances, Quartz Countertops & Backsplash With A Walkout To The Yard. The Second Level Highlights Incl: 3 Spacious Bedrooms Plus A Laundry Room, While The Primary Suite Has 2 Separate Closets With Organisers & A Private 4 Piece Ensuite Bathroom. Enjoy The Finished Lower Level Which Features A Spacious Recreation Room And A Separate Office/Bedroom & 4 Pc Bathroom. Walk To Summerhill Market, Chorley Park Or Evergreen Brickworks! Whitney School District & Close To Branksome. May be Available Earlier (id:59911)
Chestnut Park Real Estate Limited
Main - 179 Beatrice Street
Toronto, Ontario
Live In Luxury With This Fully Renovated Two Bedroom, Two Bathroom Unit At 179 Beatrice Street. Enjoy High-End Features Such As Quartz Countertops, Stainless Steel Appliances, And An Updated Kitchen With Custom Backsplashes. (id:59911)
Royal LePage Signature Realty
488a Fairlawn Avenue
Toronto, Ontario
Absolutely Stunning! Luxurious Custom Home On Avenue/Lawrence's Most Desirable Street. Upper Town Sophisticated Life Style. Approximately 5400 Sf Of Luxury Living Space Surrounds Your Every Step. Premium Finishings. Gorgeous Gourmet Kitchen. 4+1 Spacious Bedrooms And 6 Bathrooms. Fabulous Flow For Entertaining. Heavenly Master Retreat W/ Fireplace & Luxurious 5-Pc Ensuite. Nanny Suites In Finished W/O Basement. Laundry in 2nd floor. California Shutters Throughout. B/I Island Dustpan. B/I Surround Sound On Main. In-Ground Sprinkler System. Walk to Avenue Shopping, Restaurants, Banking, Minutes to Private Schools. (id:59911)
Century 21 King's Quay Real Estate Inc.
Bsmt - 1211 College Street
Toronto, Ontario
BEST PRICE & LOCATION LOCATION!! This Fully Renovated Duplex offers a Spacious 3+1 Bedroom, 1 Bathroom Lower-Level Rental in the Vibrant College St and Little Portugal area. With Bright, Large Rooms Throughout, this Home provides Ample Space for Comfortable Living, including a versatile Office/Living Space or an Extra Small 4th Bedroom ideal for Working from Home. Enjoy the Convenience of being just steps away from a Transit Stop and Local Schools. Utilities are shared at 33%, Making this an Affordable option in a Highly Sought-After Neighborhood. (id:59911)
Ipro Realty Ltd.
- Lots - 336+340 Riverview Drive
Toronto, Ontario
T W O Rare Severed Lots - R I V E R V I E W O N R A V I N E Nestled In The Prestigious And Exclusive Teddington Park Enclave Of Lawrence Park, Offers An Unparalleled Opportunity To Build Two Dream Estates Up To 7,235 SF And 8,000 SF GFA (On Two Floors) With Three And Four Car Garages. They Have An Impressive 116 And 112 Foot Frontages & Sit Serenely At The End Of A Quiet Cul-De-Sac & Backs Onto Lush Greenery, Overlooks The Esteemed Rosedale Golf Club, Offering An Exquisite Natural Landscape Ensuring The Utmost Privacy And Tranquility. This Prime Location In One Of Toronto's Most Coveted Enclaves Promises Not Only A Secluded Oasis But Also Immediate Access To Nearby Amenities, Top-Tier Private And Public Schools, Neighbourhood And Regional Shopping, Quick Access To Hwy Or The Downtown & The Vibrant Lifestyle Of The Surrounding Community. Already Visited By The TRCA Receiving Favourable Comments Subject To A Geotechnical Report. Don't Miss This Rare Opportunity To Design A Bespoke Home In A Setting That Combines Luxury, Privacy & Natural Beauty. (id:59911)
RE/MAX Realtron Barry Cohen Homes Inc.
173 Poyntz Avenue
Toronto, Ontario
Location, Location, Location, Investors, Builders, Users! Welcome to 173 Poyntz Ave. 3 Bdrm Bungalow + Finished Apartment Basement with Separate Entry on a premium 50 feet lot in the best Lansing community at Yonge & Sheppard. Living area walk out to large deck (new). One of a kind fenced lot. Sep entrance to basement kitchen / 4 pc + 3 pc Bdrm / Family room. Cameron Public School, St Eds & Gwendolen Park. A rare special find in neighbourhood! Open house May 24 Sat & Sunday May 25, 2:30 pm 4:30 pm. (id:59911)
Rc Best Choice Realty Corp
173 Poyntz Avenue
Toronto, Ontario
Live! Lease out! Built one day! Location, Location, Location, Investors, Builders, Users! Welcome to 173 Poyntz Ave. 3 Bdrm Bungalow + Finished Apartment Basement with Separate Entry on a premium 50 feet lot in the best Lansing community at Yonge & Sheppard. Living area walk out to large deck (new). One of a kind fenced lot. Sep entrance to basement kitchen / 4 pc + 3 pc Bdrm / Family room. Cameron Public School, St Eds & Gwendolen Park. A rare special find in neighbourhood! Open house May 24 Sat & Sunday May 25, 2:30 pm 4:30 pm. (id:59911)
Rc Best Choice Realty Corp
290 Russell Hill Road
Toronto, Ontario
Situated in one of Toronto's most sought-after neighbourhoods, this custom-built, three-story home offers over 6,700 sqft of luxurious living space thoughtfully designed for family living. With six bedrooms and seven bathrooms, this residence seamlessly blends timeless elegance with modern functionality. The main floor features a private office with wood paneling, built-in shelving, and a fireplace, alongside a formal living room with a double-sided fireplace leading to a spacious dining area, perfect for large gatherings. The custom eat-in kitchen boasts a large centre island, built-in appliances, and serene views of the private tree-filled backyard. An elevator provides easy access from the lower level to the third story. The primary suite houses a private terrace, a walk-in closet, and a five-piece ensuite with a steam shower. The sun-filled third floor offers two additional bedrooms, one with a gorgeous terrace, skylight, a five-piece ensuite, and office space. The finished lower level with a walk-out is ideal for entertainment and relaxation. Located near top schools such as Upper Canada College, Bishop Strachan School, and Forest Hill Collegiate Institute, this home is perfect for families. Enjoy the charm of Forest Hill Village, boutique shopping and dining on St. Clair West, and nearby green spaces like Sir Winston Churchill Park and the Beltline Trail. A rare opportunity to own a classic, functional family home in a prime location. (id:59911)
Keller Williams Referred Urban Realty
Bsmt - 1 Filbert Gate
Toronto, Ontario
Beautiful Legal 2 Bedroom Basement Apartment. Bright and modern the spacious and beautiful designed 2 bedroom basement apartment offers Open Concept Living Area with plenty of natural light. Modern kitchen With Stainless Steel Appliances, Fridge stove microwave and dishwasher. Styalish and brigh windows thoghout, contemporary bathroom with in unit laundry. One parking spot included. Walking Distance To excellent Schools, Parks, and amenities. nearby attractions and conviences, Nature Trails, & Ttc. Close to major highway including DVP/404. shopping and restaurants. (id:59911)
Homelife/vision Realty Inc.
