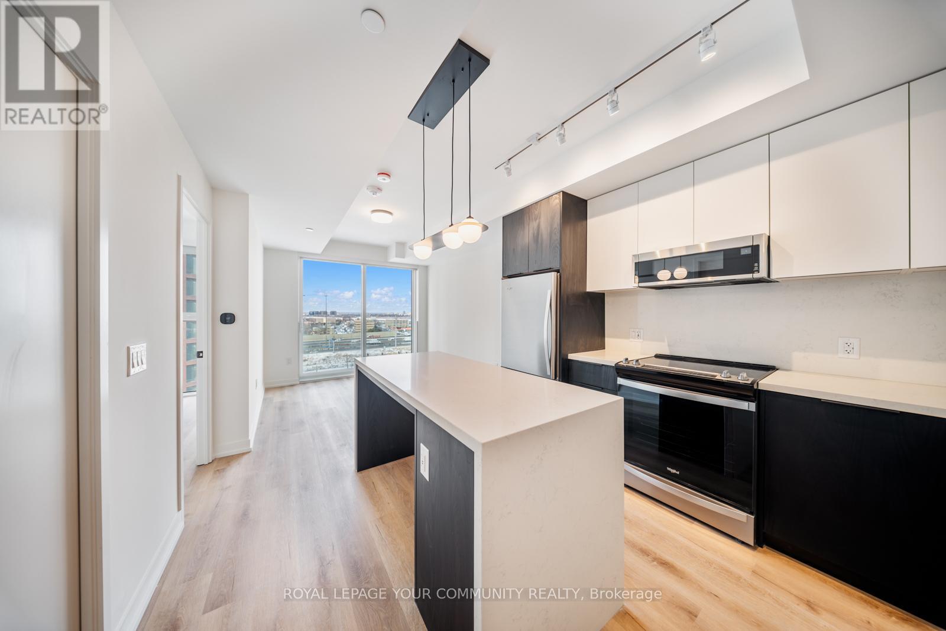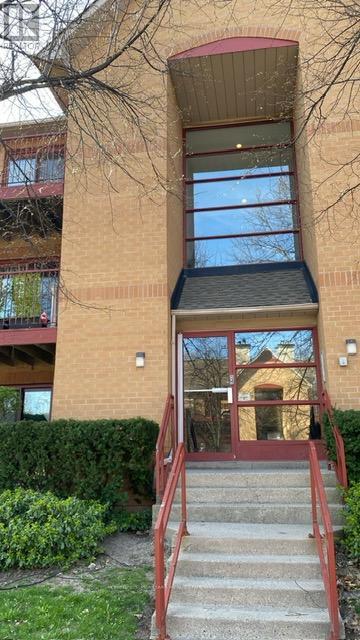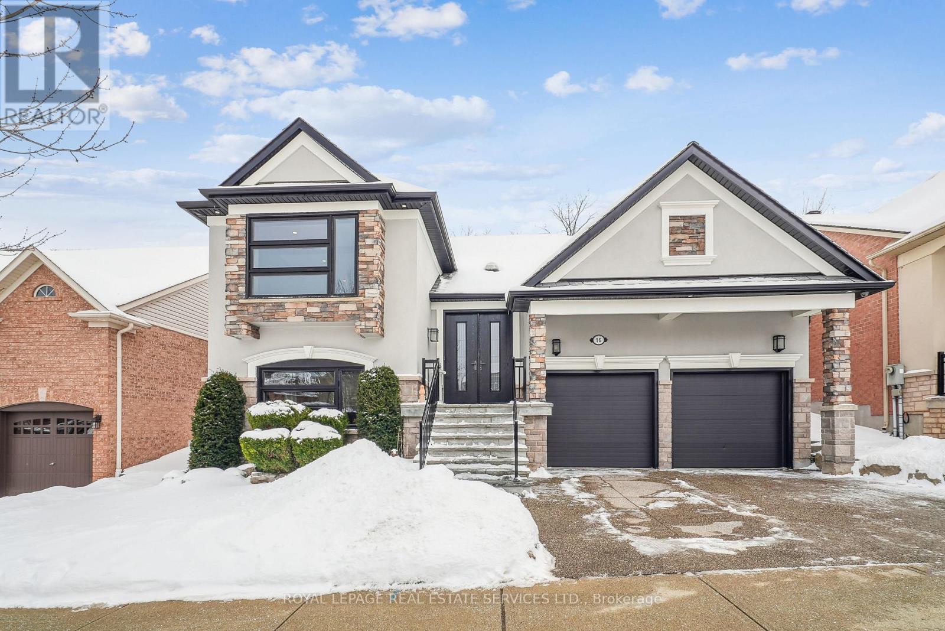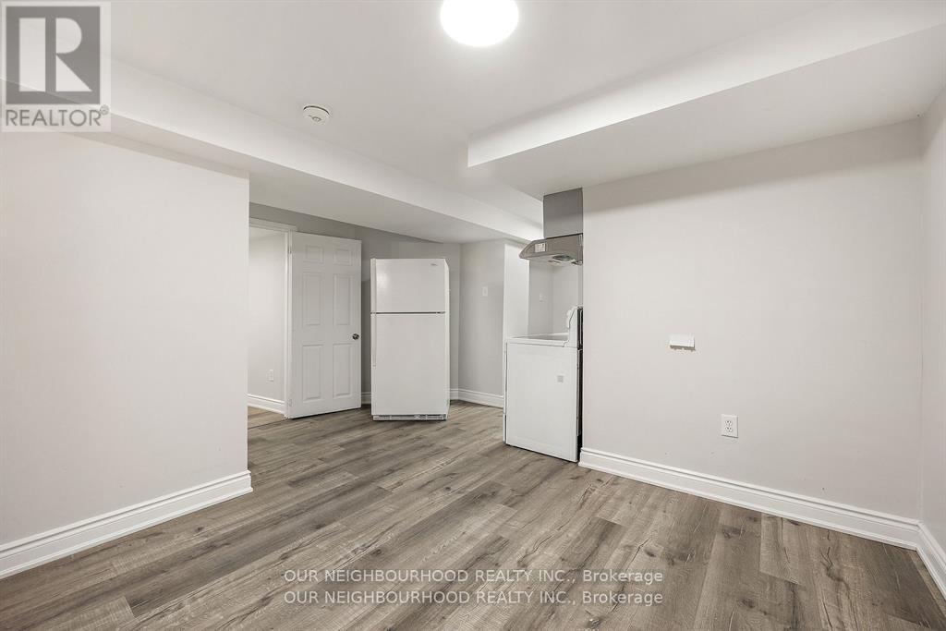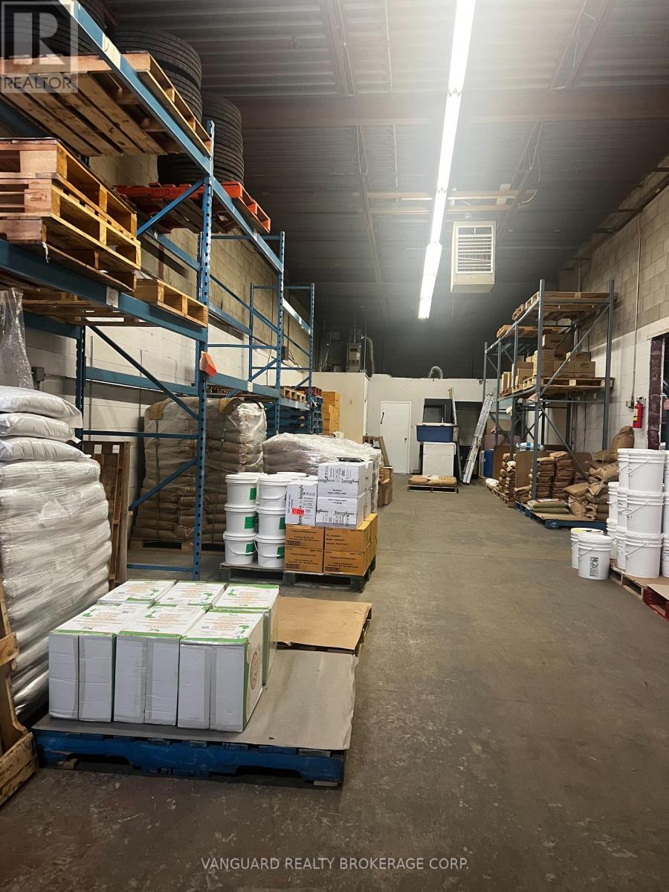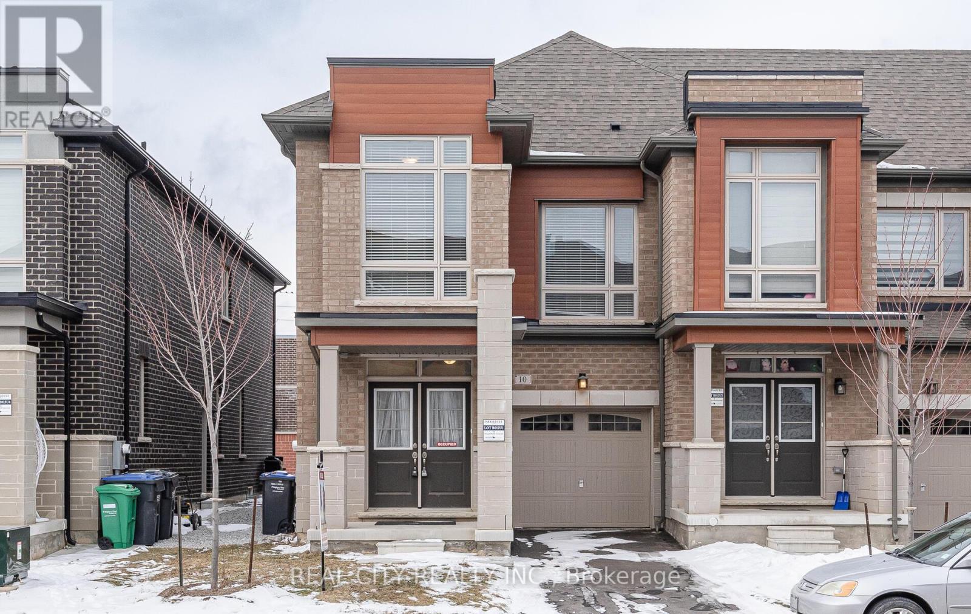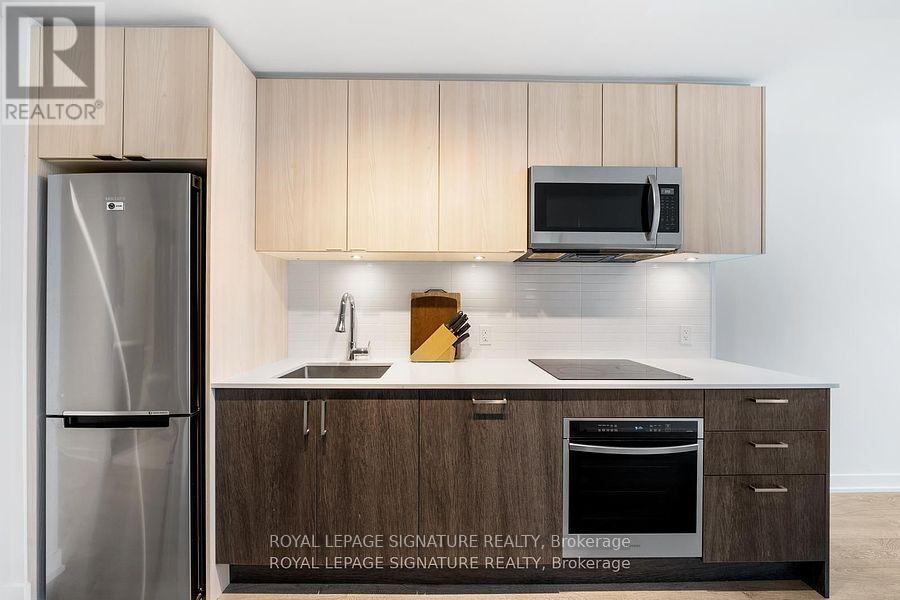801 - 5 York Garden Way
Toronto, Ontario
Welcome to Sloane by Fitzrovia, where luxury meets lifestyle in Yorkdale's vibrant core. Offering elegantly furnished and unfurnished suites, each home boasts marble waterfall countertops, premium Italian-crafted millwork, and artisanal hand-laid tiles, epitomizing sophistication. Indulge in a host of exceptional amenities: gym, yoga room, party rooms, games room, co-working spaces, and kids playroom. Renowned for award-winning resident services and a dynamic community atmosphere, Sloane ensures effortless living. Just steps from Yorkdale Shopping Centre, experience unparalleled access to premier shopping, dining, and entertainment. (id:59911)
Royal LePage Your Community Realty
711 - 5 York Garden Way
Toronto, Ontario
Welcome to Sloane by Fitzrovia, where luxury meets lifestyle in Yorkdale's vibrant core. Offering elegantly furnished and unfurnished suites, each home boasts marble waterfall countertops, premium Italian-crafted millwork, and artisanal hand-laid tiles, epitomizing sophistication. Indulge in a host of exceptional amenities: gym, yoga room, party rooms, games room, co-working spaces, and kids playroom. Renowned for award-winning resident services and a dynamic community atmosphere, Sloane ensures effortless living. Just steps from Yorkdale Shopping Centre, experience unparalleled access to premier shopping, dining, and entertainment. (id:59911)
Royal LePage Your Community Realty
213 - 1498 Pilgrims Way
Oakville, Ontario
The second bdr available for rent for one person in 2 bdr 1 wshr apartment, owner will occupy the master bdr for the 6 month of the year and leave for the rest of 6 months in winter seson. The tenant will be resposible for 50% of hydro bill ( when owner is here) and full hydro bill for the rest of time; water and parking are included in rent. No pets, no smoking (id:59911)
Homelife Superstars Real Estate Limited
6 Dawson Crescent
Milton, Ontario
Absolutely Fantastic Opportunity To Rent Entire House With Basement !!! This Gorgeous 3 Bedrooms F Town House Located In A Convenient Location Of Milton !!! Hardwood Flooring On Main level -->> LED Pot Lights, Stunning Kitchen With Quartz Counter Top -->> Upgraded Stainless Steel Appliances And Backsplash !!! 3 Bedrooms With Upgraded Washrooms !!! Close To All Amenities, Full Of Natural Light!!! Don't Miss This Great Opportunity (id:59911)
RE/MAX Real Estate Centre Inc.
16 Arborglen Drive
Halton Hills, Ontario
A truly one-of-a-kind offering. This professionally designed raised bungalow is a masterpiece inside and out. Thoughtfully customized for both comfort and entertaining, this 4-bedroom, 3-bathroom home seamlessly blends warm rustic charm with sleek contemporary loft aesthetics. The main level boasts a spacious living room with a striking full-stacked slate feature wall. Chefs inspired dream custom kitchen featuring quartz countertops, a spacious island with 16 pot drawers and a Caesarstone surface, built-in speed oven, and a generous dining area with a walk-out to a private yard. Unique design elements, including accent walls, decorative beams, and slate flooring, add character and warmth throughout. The primary suite stands out with its custom exposed brick walls and a newly renovated ensuite, while the second bedroom also features an exposed brick accent wall and a main bath finished with the finest materials. The lower level offers additional living space with 2 more bedrooms, an office, beautifully renovated three-piece bath, and a recreation room complete with a custom wet bar and Bose surround sound perfect for entertaining. Recent updates include newer windows, front door and garage doors too many upgrades to list! Nestled against a tranquil conservation area, this home is a rare and exceptional find. (id:59911)
Royal LePage Real Estate Services Ltd.
Bsmt1 - 206 Sunny Meadow Boulevard
Brampton, Ontario
1Bdrm Basement With Separate Entrance. Laundry in Basement, Spacious ,Big Windows. Close To School,Park,Bus Stop & Hwy410. Landlord Requests No Pets & No Smoking. Tenant To Share 25% Utilities *Please park on the street for the showing* (id:59911)
Our Neighbourhood Realty Inc.
13 - 3415 Ridgeway Drive
Mississauga, Ontario
WOW Value and Location. Guaranteed the best value in the Area. Minutes from the 403/Dundas intersection. Brand new 2 storey, 2 bedroom (as per builder 3rd room can be installed). Stacked townhouse in desirable Erin Mills location in West Mississauga with modern finishes, great layout & tons of storage. This is the only unit for sale in this development with 2 Parking and a storage unit. It is one of the only townhomes with 2 garage spots and a storage unit in the whole area in this price range. Beautifully upgraded wide plank engineered laminate flooring throughout main floor & kitchen. Upgraded flooring in foyer. Luxurious quartz countertops in the kitchen with ceramic tile backsplash. Upgraded berber carpeting on staircase & in bedrooms. Upgraded potlights with dimmer switches throughout main floor & kitchen. Custom-made real wood coffee and shelving unit included (as per picture). Zebra blinds on all windows. Total of 3 bathrooms. Unit equipped with own individual HVAC system, central air purifier & tankless water heater. Apprx 400sq ft roof top patio with natural gas bbq hook up, garden hose outlet, included turf & fantastic Lake views!! Some furniture can be negotiable. Seller willing to lease back, This is not going to last.Stainless Steel appls, Stacked washer/Dryer, 2 underground parking spot with storage unit. Maintenance fee also includes Free Roger Internet until 2028. Eligible for discounted Rogers cable service. **EXTRAS** Stainless Steel appls, Stacked washer/Dryer, 2 underground parking spot with Locker. Maintenance fee also includes Free Roger Internet till 2028. (id:59911)
Royal LePage Real Estate Services Ltd.
143-147 Dolomite Drive
Toronto, Ontario
Great Location, Highly Sought-After Industrial Area. Many Clean Uses Accepted, Easy Shipping Access. 900 Sq Ft Cooler Is Available In The Unit. (id:59911)
Vanguard Realty Brokerage Corp.
143 Dolomite Drive
Toronto, Ontario
Great Location, Highly Sought-After Industrial Area. Many Clean Uses Accepted, Easy Shipping Access. 900 Sq Ft Cooler Is Available In The Unit. (id:59911)
Vanguard Realty Brokerage Corp.
10 Donald Ficht Crescent
Brampton, Ontario
Welcome to this Executive and Gorgeous Well Maintained Bright Freehold End-Unit Townhouse its Perfect For First Time Buyers, As An End-unit, It Feels More Like A Semi-Detached Home. Featuring 4 Spacious Bedrooms And 3 Modern Bathrooms. Enjoy The Versatility Of Separate Living And Family Room. This Home Showcases Many Upgrades Within An Open Concept Floor Plan That Flows Seamlessly. Enjoy Easy Access To The Yard With A Direct Walkout. Elegant Great Room And A Dinning Area To Relax Out , Upgraded flooring on main floor. The Beautiful Kitchen To Show Off Your Culinary Skills with Granite Countertop .Primary Bedroom With Walk In Closet & 4Pc Ensuite. Convenient Second Floor Laundry. Bright & Spacious Other 2 Bedrooms With Their Own Closet Space. No side walk , Closer To Beautiful Parks, Mount Pleasant GO station, Cassie Campbell Community Centre, Public Transit And Many More Amenities. (id:59911)
Real City Realty Inc.
145-147 Dolomite Drive
Toronto, Ontario
Great Location, Highly Sought-After Industrial Area. Many Clean Uses Accepted, Easy Shipping Access. 900 Sq Ft Cooler Is Available In The Unit. (id:59911)
Vanguard Realty Brokerage Corp.
2115 - 1928 Lake Shore Boulevard W
Toronto, Ontario
Welcome to Mirabella Condos, where luxury meets comfort! This bright and spacious 1-bedroom unit has been thoughtfully designed to maximize space and comfort. The gourmet kitchen boasts quartz countertops and stainless steel appliances, creating an inviting space for culinary delights. Step onto the walk-out balcony to be greeted by an unobstructed westerly view of Lake Ontario and Humber Bay Shores, where you can enjoy breathtaking sunsets-perfect for sipping morning coffee or enjoying the evening ambiance. Mirabella offers a plethora of amenities tailored for your convenience, including:- 24-hour concierge- Rooftop patio with seating and BBQ- Indoor pool- Gym with WiFi- Party room- Yoga studio- Guest suite with kitchen- Business centre with WiFi- Kids' playroom- Free visitor parking- EV chargers- Secure bike rooms with a dedicated bike elevator High-speed Internet is included in the condo fees. Situated just steps from picturesque walking trails along the lake, Mirabella provides a serene escape while being minutes away from the trendy Bloor West Village, offering easy access to shopping, dining, and public transit. Seize the opportunity to experience the pinnacle of luxury living book your viewing of Mirabella today! (id:59911)
Royal LePage Signature Realty
