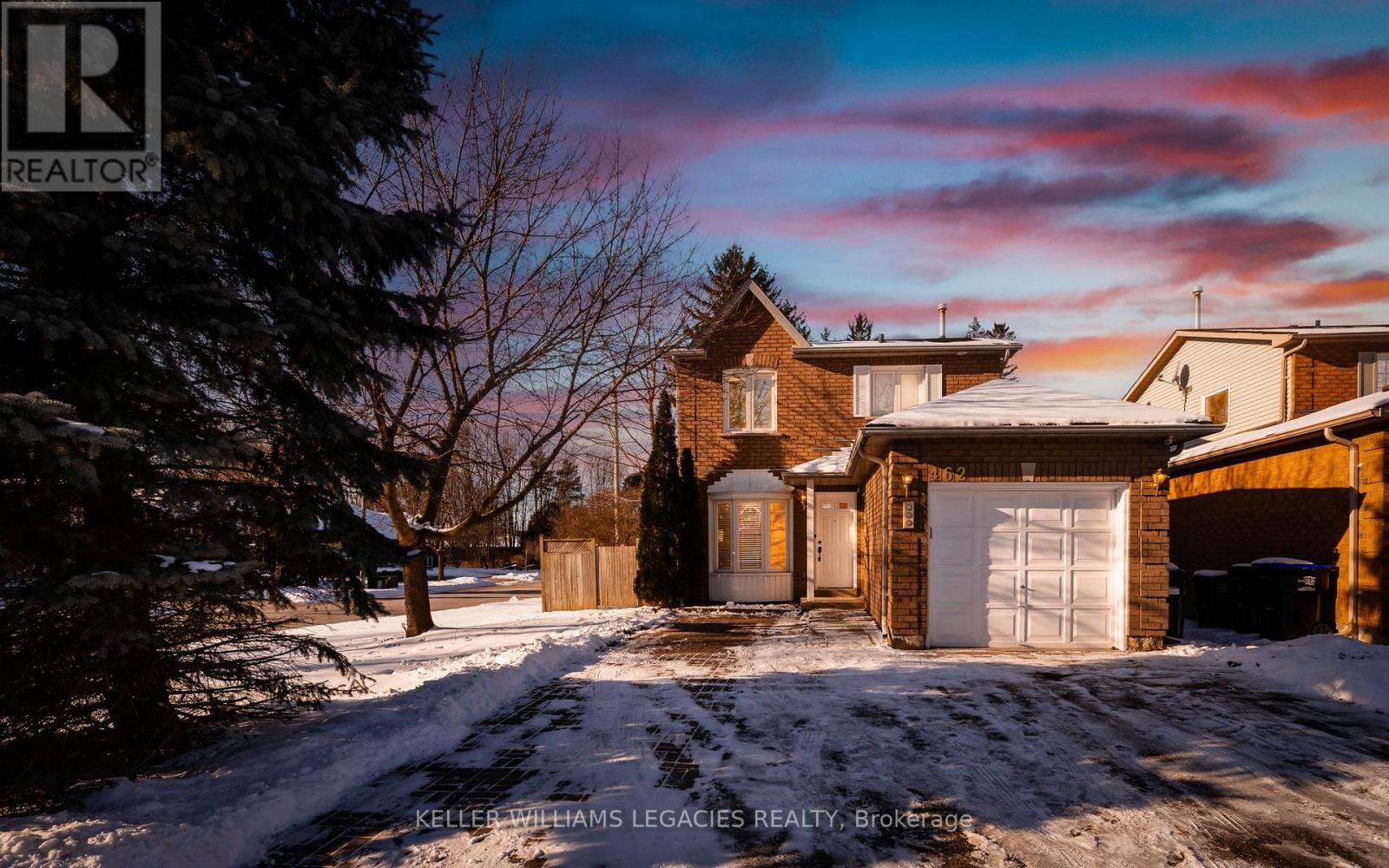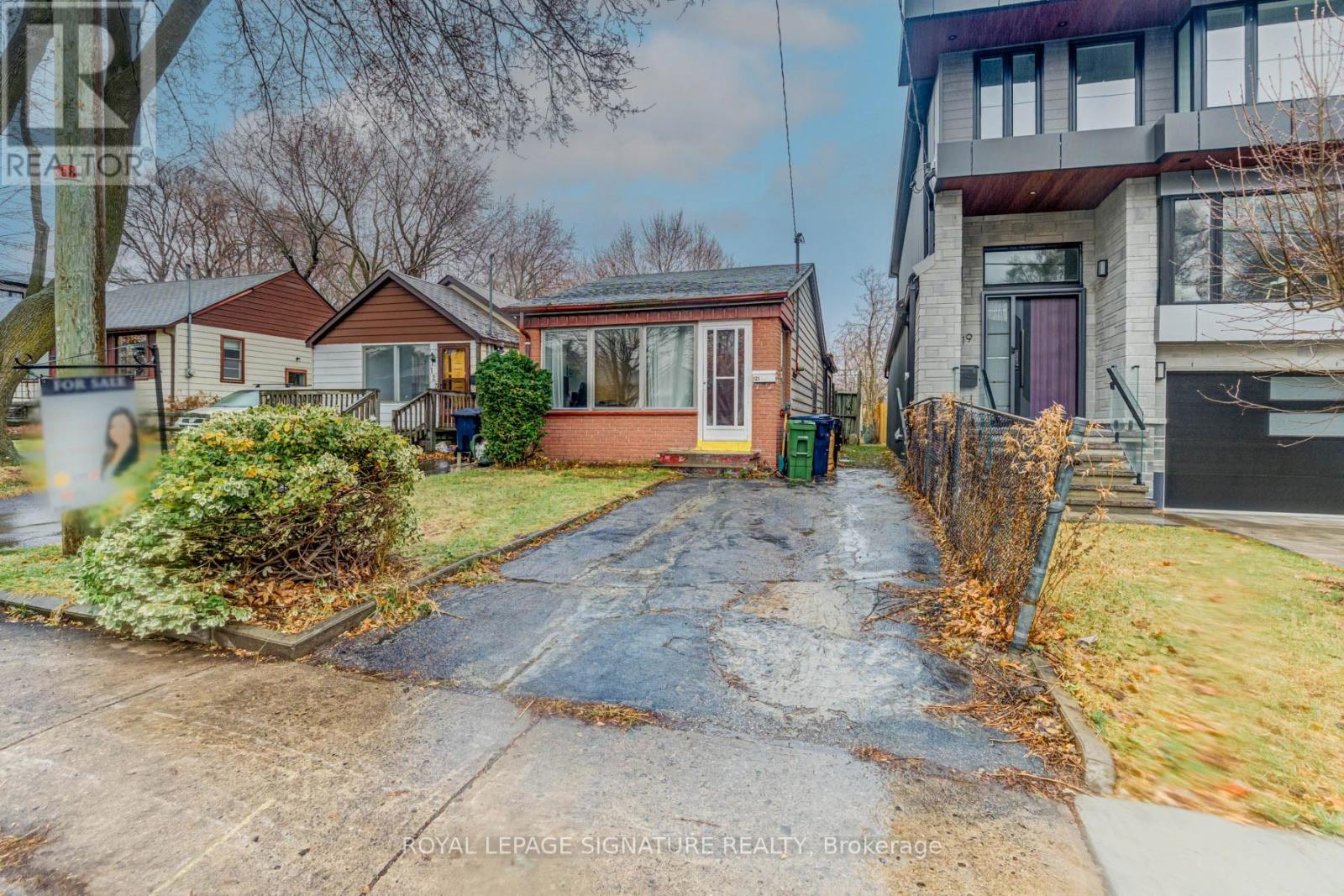10 Banas Way
Brampton, Ontario
Welcome to a stunning semi-detached home that combines modern design with functional living. This beautiful property features a grand double-door entrance, leading into a spacious Foyer with separate living and dining, as well as a cozy family room perfect for family gatherings and entertaining. The home boasts no carpet throughout, offering sleek and low-maintenance flooring for added elegance. The gourmet kitchen is a chefs dream, complete with quartz countertops, stainless steel appliances, and ample storage space. !!!!!!Oak Stair Case!!!! The Primary bedroom is a true retreat, featuring a walk-in closet and a luxurious 5-piece ensuite for your relaxation and convenience. All 4 rooms are generously sized bedrooms and 2 full washrooms on 2nd Floor, this home provides plenty of room for growing families.Adding to its appeal is a fully finished, 2-bedroom basement apartment with a Legal separate entrance, ideal for an in-law suite or generating extra income. Spanning over 3000 sqft of thoughtfully designed living space, this home offers comfort, style, and versatility. Located in a family-friendly neighborhood close to schools, parks, shopping centers, and major highways, this property truly has it all. Dont miss this incredible opportunity to make 10 Banas Way your new home book your private showing today! (id:54662)
Save Max Supreme Real Estate Inc.
49 Jewel House Lane
Barrie, Ontario
Reasons You Will Love 49 Jewel House Ln 1) Nestled Within Sought-After Innis-Shore Community, This 5-Bedroom Home Is Situated In a Desirable Quiet Area, Within Walking Distance To Wilkins Beach, Lake Simcoe & Loyalist Park 2) The Updated Main Level (2019/2022) Features a Flowing Floor Plan W 9ft Ceilings, a Home Office, a Warm Gas Fireplace, and Tall Windows, Creating a Bright and Welcoming Atmosphere 3) The 2nd Floor Features 4 Large Bedrooms, The Primary Ensuite Includes a Glass Walk-In Shower, Soaker Tub, Double Sinks, And a Walk-In Closet 4) The Well-Appointed Kitchen Offers Plenty Of Cabinetry And a Healthy Space Perfect For Cooking And Entertaining, In Addition To The The Fully Finished Basement (2023) Which Is Equipped With an Additional Bedroom + Bath, Theatre Room & Wet Bar, Making This Space Ideal For Hosting Family And Friends. 5) Peace of Mind Knowing Every Inch of This House Has Been Curated To Be Enjoyed. Above Grade Sqft 2,821/Below Grade 1,488 (id:54662)
RE/MAX Hallmark Chay Realty
462 Haines Street
New Tecumseth, Ontario
Welcome to Beeton, a charming small town set in a picturesque rural landscape, just a short drive to Alliston and Tottenham. Located less than 15 minutes from the HWY 400, this corner-lot property offers privacy, with neighbors on only one side and a serene green space behind, perfect for enjoying the outdoors. The backyard features a well-built deck and a wooden shed. Inside, you'll find 3 spacious bedrooms and 2.5 baths. The finished basement and layout offer potential for a nanny suite with a separate entrance. This well-maintained home boasts numerous upgrades, including a new roof (2023), kitchen cabinets (2013), and owned hot water tank (2023). The interlocking stone driveway addition (2016) accommodates 4 to 5 cars. Ideal for those seeking privacy and comfort! This is a must see you will not be disappointed. (id:54662)
Keller Williams Legacies Realty
123 Seguin Street
Richmond Hill, Ontario
Welcome To Your Dream Home in Oak Ridges Community! This Brand New Stunning 3+1 Bedroom & 3+1 Bathroom Townhouse Offers Over 2400 SQF Of Beautifully Designed Living Space With High-End Finishes Throughout. Featuring An Open Concept Layout For Seamless Living And Entertaining, Smooth 9-Foot Ceilings On Both Main & 2nd Floors For An Airy, Modern Feel, And Gleaming Floors Showcasing Elegance And Durability. Lots of Natural Light Along with Ample Storage Areas. The Builder-Finished Basement Includes 1 Bedroom, 1 Bathroom, And A Versatile Family Room Perfect For An Office, In-Law Suite, Or Cozy Retreat. Additional Highlights Include Dual Entrances For Ultimate Convenience, A Rentable Basement With Income Potential, And A Prime Location Just Minutes To Yonge Street, Transit- Including GO, Major Highways, Trendy Restaurants, Schools, Lush Parks & Woodlands, And Shopping Areas. This Upgraded Beauty Is Move-In Ready And Waiting For You To Make It Your Own Home. Do Not Miss Out - Schedule Your Private Viewing Today! (id:54662)
Royal LePage Signature Realty
2073 Kate Avenue
Innisfil, Ontario
EXCEPTIONAL OPPORTUNITY FOR FIRST-TIME BUYERS OR INVESTORS: TWO HOMES WITHIN WALKING DISTANCE OF THE BEACH! This property features two move-in-ready bungalows, offering incredible potential for in-law living or rental income possibilities to offset your mortgage. Nestled on a spacious 60 x 200 ft mature lot with plenty of parking, it provides ample room to relax, entertain, or even expand. Located in a desirable in-town location just minutes from all of Alconas amenities and within walking distance to Innisfil Beach and Park, this home is ideal for investors, first-time buyers, or families seeking flexibility. Step inside and enjoy bright, open-concept living spaces designed for comfort. In-floor heating adds exceptional comfort, while both homes feature well-maintained interiors and exteriors, and each is equipped with its own washer and dryer. Surrounded by year-round recreation options, including trails, parks, golf courses, marinas, and Friday Harbour Resort, youll love the lifestyle this home provides! Dont miss out; take the first step toward making this unique property your own #HomeToStay and start envisioning your future here! (id:54662)
RE/MAX Hallmark Peggy Hill Group Realty
65 Seedling Crescent
Whitchurch-Stouffville, Ontario
Welcome to your new home! Don't miss out on this corner unit 3 bedroom Townhome, nestled in heart of New Stouffville neighborhood but back into a quiet street. Super spacious open concept layout features a separate living and family room on main floor which accommodate any size of family and guests. 9 ft ceiling T/O, hardwood floor T/O, upgraded quartz countertop along with modern backsplash, extra large backyard (Ext 127Ftx73Ft) is definitely a planters paradise! Great size for all bedrooms upstairs, huge windows brings in tons of sunlight for all seasons! Steps to great schools, Go Bus, Hospital and community Centre. It's less than 10 mins of drive to core Markham. (id:54662)
RE/MAX Excel Realty Ltd.
31 Gladys Road
Toronto, Ontario
Charming Legal Duplex Sitting On A 50 By 218 Feet Lot Within Minutes Of The University Of Toronto This Beautifully Maintained 4 + 2 Bedroom, 2 + 1 Full Bath Home Offers Exceptional Value With Endless Potential. The Home Is Freshly Painted Throughout, Providing A Move-In Ready Space That Exudes Warmth And Care. With Well-Sized Bedrooms, Spacious Living Areas, And An Ideal Layout, This Home Is Both Functional And Inviting. (id:54662)
Homelife/future Realty Inc.
1096 Ridgemount Boulevard
Oshawa, Ontario
Gorgeous Open Concept Bungalow, Finished W/O Basement with In-Law capability Onto Backyard (Ravine) In Desirable Pinecrest Neighbourhood. 4+1 Bedrooms, Custom Kitchen with Stainless Steel appliances, Countertop, Backsplash, Main Bedroom with 4-Pc Ensuite Bathroom Reno with a Walk-Out into a Sun Room to Enjoy the Peaceful Ravine View, New Railing, some Porcelain Floors, Freshly Painted, High Main Ceilings (9 Ft), Oversized Windows for Natural Light, 2 Car Garage. Enjoy the serene and setting of the Ravine which offers the perfect balance of modern comfort and natural beauty with unparalleled tranquility, making it the ideal retreat for nature lovers and to escape from the hustle and bustle of everyday life. (id:54662)
RE/MAX Hallmark Realty Ltd.
104 Northview Avenue
Whitby, Ontario
Discover Your Dream Home: A Luxurious Masterpiece by Holland Homes in Whitby**Welcome to a place where luxury meets comfort, crafted by the award-winning Holland Homes. This stunning 2-storey brick and stone house, with 3,704 sq. ft. of near custom-built perfection, sits proudly on a spacious 64' wide lot in one of Whitby's finest neighborhoods. Step inside and be wowed by the grand foyer, featuring 10 ft. ceilings, beautiful crown moulding, and an eye-catching designer chandelier. The homes design is nothing short of spectacular, with a gorgeous waffle ceiling, stylish accent walls, and pot lights creating a warm, inviting glow. Tall doors and large windows flood the space with natural light, making everything feel open and luxurious. With over $200,000 invested in thoughtful design elements every detail adds to the home's charm. The heart of this home is the chef's kitchen a culinary haven with a large island perfect for meal prep and casual dining. Upstairs, you'll find a versatile media/second family/entertainment room that can easily become a fifth bedroom. Plus, there's a handy, spacious laundry room on the second floor. The basement is ready for your personal touch, featuring 9 ft. ceilings and ample space for future customization. Outside, pot lights beautifully illuminate the exterior, highlighting the homes architectural details and boosting its curb appeal. Location is key, and this home has it all. You'll be within walking distance to shops, plazas, a mosque, and a church, with major highways 401 and 407 just a 10-minute drive away, making your commute a breeze. Don't miss out on this exceptional property by Holland Homes. It's the perfect blend of luxury, convenience, and modern design, crafted to offer you an unparalleled living experience. Come see for yourself and fall in love with your future home! (id:54662)
Century 21 Titans Realty Inc.
22 Coreydale Court
Toronto, Ontario
Fully Renovated Contemporary Home With Ravine Lot has Gorgeous Views To Forest. A Primary Bedroom With A Luxurious 5-Piece Ensuite & Juliette Balcony. The Updated Modern Kitchen Features An Oversized Island And Opens Up To The Dining Area, Overlooks The Breathtaking Ravine. The Living Room Features Soaring Ceilings, A Beautiful Stone Fireplace, And A Fantastic Walk-Out To A Large Deck, Perfect For Enjoying The Serene Surroundings. The Lower Level Is Fully Finished With A Second Kitchen, Walk-Out To A Patio, And A Convenient 3-Piece Washroom. Additionally, The Space Includes A Versatile Gym That Can Easily Be Used As An Additional Bedroom Or As An Ideal Spot For Your Home Office. With Its Modern Updates And Prime Location, This Home Is Sure To Impress Even The Most Discerning Buyer. (id:54662)
Century 21 King's Quay Real Estate Inc.
2912 - 185 Roehampton Avenue
Toronto, Ontario
This modern oasis in the heart of the vibrant Yonge and Eglinton neighbourhood is the perfect blend of style, functionality, and convenience. Upon entry, a spacious hallway with a large closet leads to a cozy den, an ideal private space for a home office. The engineered hardwood flooring adds elegance and warmth throughout, while the bright living area, illuminated by floor-to-ceiling windows, opens to a large balcony, perfect for morning coffee or evening drinks with stunning downtown views, including the iconic CN Tower. The open-concept dining and living area is designed for seamless entertaining, with a sleek, modern kitchen offering efficient storage and room for a dining table or island. The bedroom, a peaceful sanctuary, features a double closet and built-in roller blinds for privacy. The chic bathroom boasts a stylish white vessel sink. Exceptional building amenities include a gym, sauna, party room with bar and pool table, infinity pool, hot tub, and 24-hour concierge service. Situated in the bustling Yonge and Eglinton area, you're steps away from the subway, restaurants, pubs, grocery stores, coffee shops, and vibrant nightlife, ensuring a dynamic urban lifestyle. (id:54662)
Bspoke Realty Inc.
121 Preston Street
Toronto, Ontario
**Attention Investors & Builders** Do Not Miss This Exceptional Opportunity! This Charming Bungalow, Situated On A Deep 150 ft. Lot, Offers The Perfect Canvas For Your Dream Home With Plans Ready To Build A Magnificent Modern House! The Existing Bungalow Has Been Well Maintained & Currently Serves As A Reliable Income Source! This Presents A Fantastic Opportunity For Those Seeking To Offset Their Carrying Costs Until Such Time As They Are Ready To Start Construction! (id:54662)
Royal LePage Signature Realty











