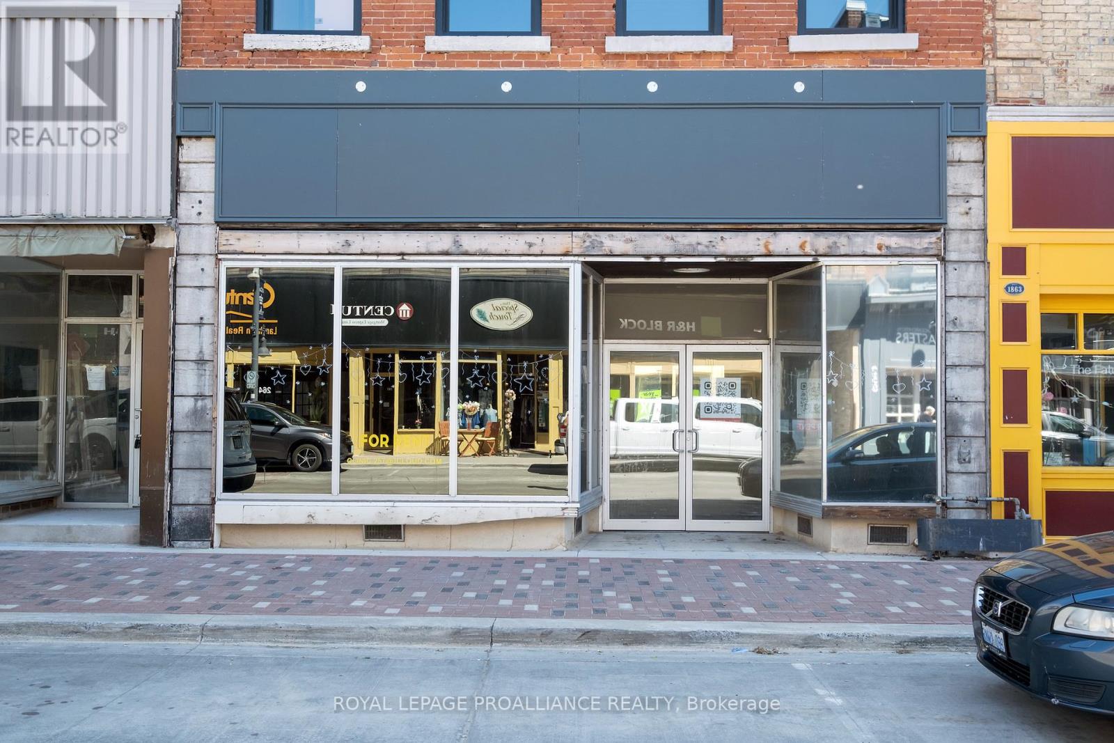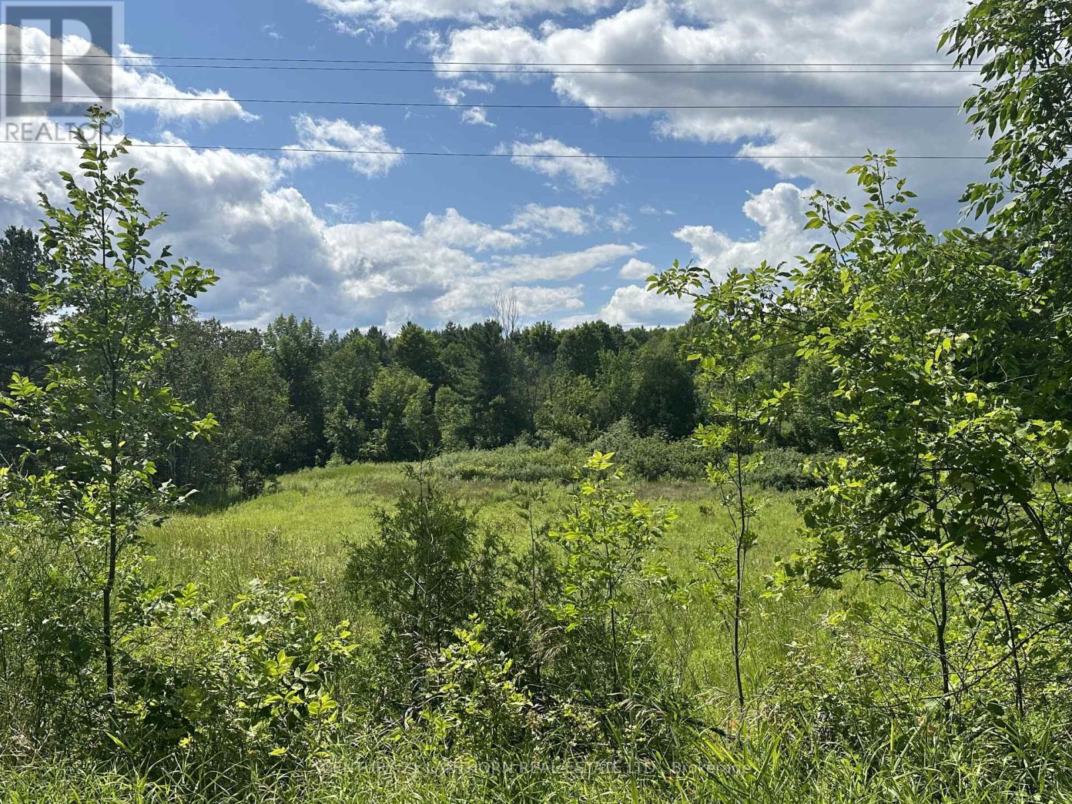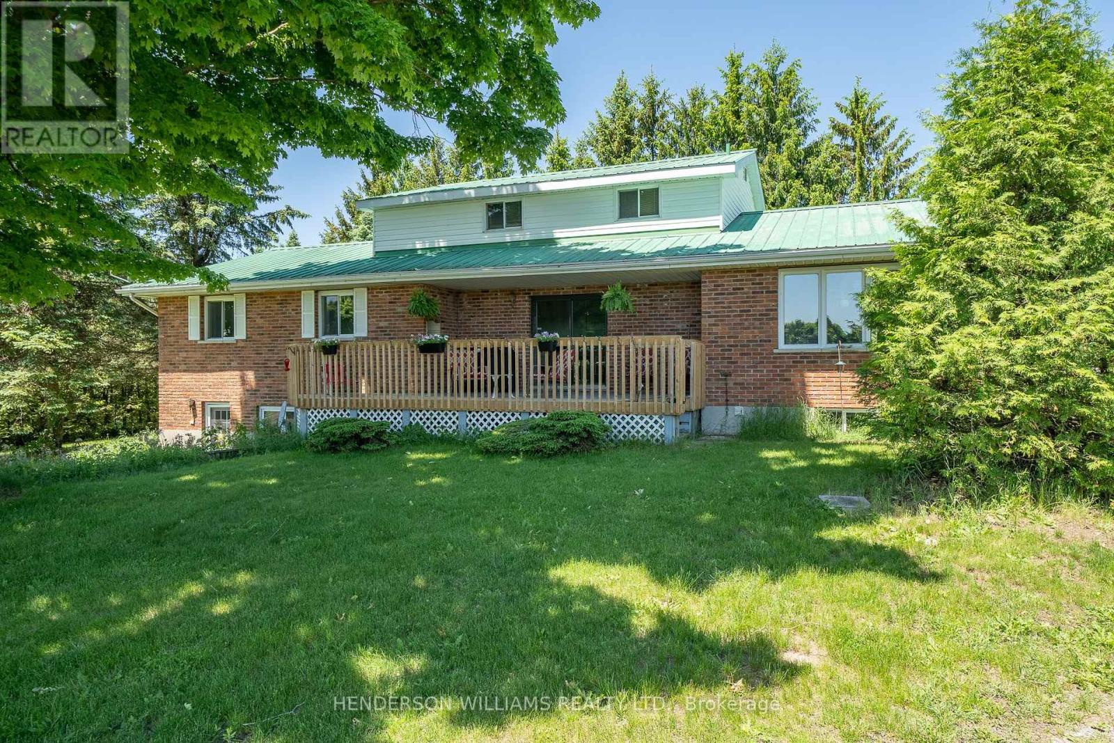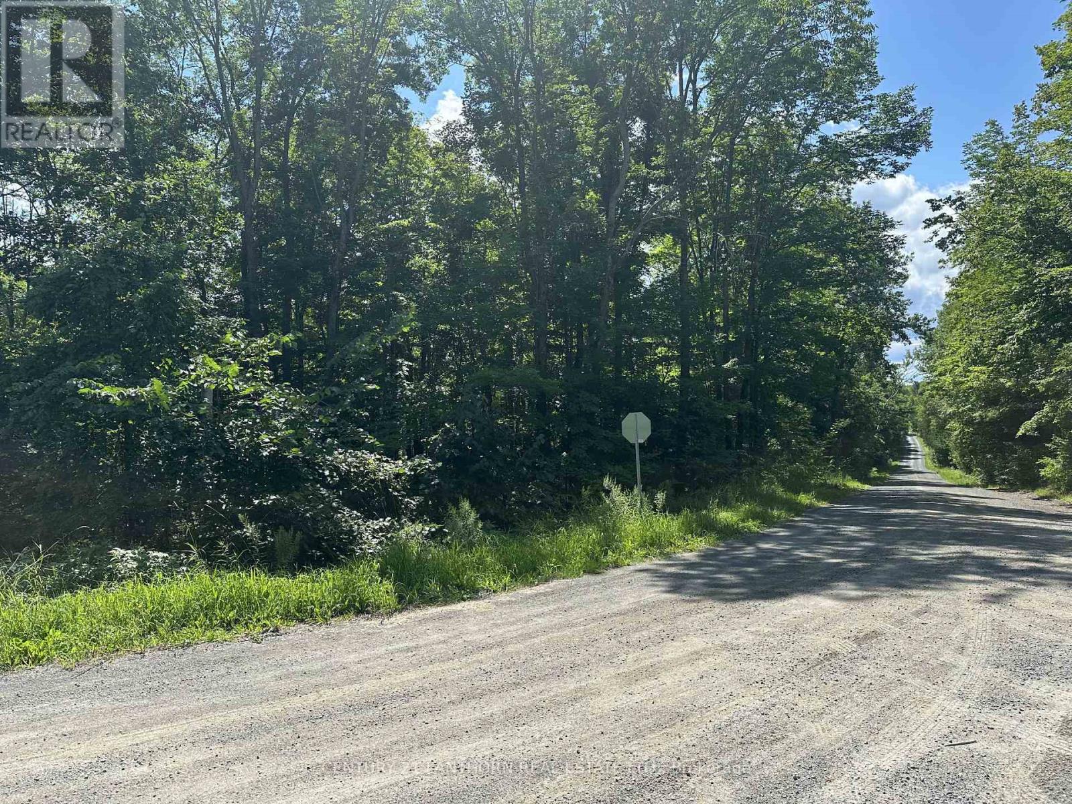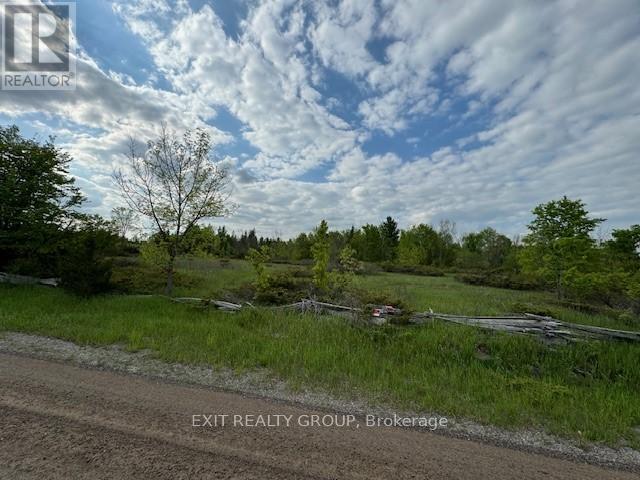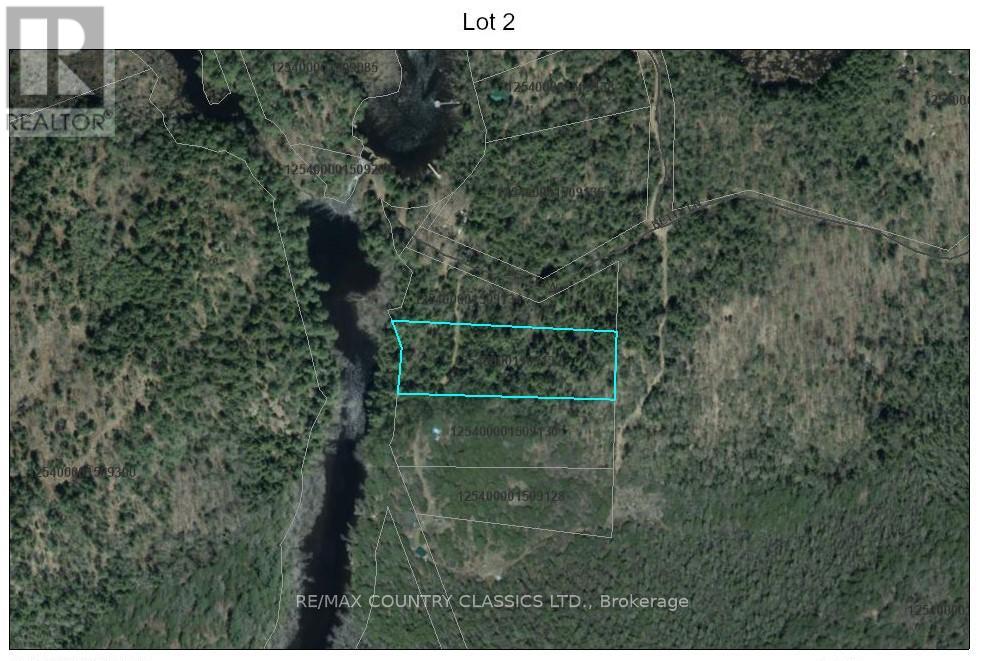257 Front Street
Belleville, Ontario
Downtown office suite for lease measuring 4050 square feet. Current layout with a front foyer, large lobby, reception area, several private offices, multiple washrooms, and board room. Current zoning permits retail, and service uses as well. (id:59911)
Royal LePage Proalliance Realty
0 Headland Lane
Tudor And Cashel, Ontario
Imagine owning a sprawling 73-acre paradise in Coe Hill, where the pristine natural beauty of Steenburg Lake beckons you to unwind and reconnect with nature. This property offers an entire private point facing South, East, or North over breathtaking waterfront. The shoreline is natural and includes sand based shoreline and rocky outcrops. This unique piece of land is perfect for recreation and relaxation. Whether you dream of spending your days swimming in the pristine, clear waters of Steenburg Lake, boating, paddling or fishing for the catch of the day, this property delivers.Plan your home or cottage for this extraordinary site, where every window could frame picturesque views of the lake or forest. The natural setting provides a perfect backdrop for a life of leisure and adventure. As an investment, a seasonal getaway or a permanent residence, this land offers a blank canvas for your vision of paradise. (id:59911)
Reva Realty Inc.
259 Front Street
Belleville, Ontario
Excellent 1144 square foot retail storefront with stock room and 2 piece bath. Floor to ceiling windows opening onto front street. Hardwood flooring. Additional rent currently estimated at $286/month. Tenant pays their proportion of heat and hydro. (id:59911)
Royal LePage Proalliance Realty
1297 Vanderwater Road
Tweed, Ontario
This beautiful two-storey home offers a perfect blend of comfort and charm. Enjoy ample living space with three spacious bedrooms and a fully finished basement. The large eat-in kitchen is perfect for family gatherings, while the cozy living room provides a welcoming space to relax. Bright rooms with picturesque views create a serene living environment. An attached garage ( 20 x 26) adds convenience, and the well provides an excellent water supply. Situated in a very private location, this home is just a half-hour drive from Belleville. Home was built in 2007. **EXTRAS** Gym set up could be a second bedroom in basement. (id:59911)
Royal LePage Proalliance Realty
83 College Street W
Belleville, Ontario
Amazing investement opportunity! Central Belleville location with long standing (20 year) business as a tenant. There is over 10,000+SF of space and an additional 1500 SF of storage and fully fenced yard. Landlord pays insurnace, tenant pays everything else. Lease runs until March 2026. Current Tenancy has been there since 2001. List price is at a 5.5% cap. (id:59911)
Ekort Realty Ltd.
0 Scotch Settlement Road N
Madoc, Ontario
26.54 acres just outside Madoc with 2 road frontages. Keep it for yourself or look into severances. Some cleared areas plus mixed bush so lots of options. Rural zoning allows you to build your country getaway yet only 5 minutes to Madoc and Hwy 7/62 corridor. Lots of lake and recreational trails to enjoy in the area also. Adjacent 26 acres to south also for sale and drone pictures are a mix of both. Don't wait, opportunities for properties like these are rare. (id:59911)
Century 21 Lanthorn Real Estate Ltd.
00 Lahey Road
Centre Hastings, Ontario
Anybody looking for a building lot? Less than 5 minutes to Madoc on a hardtop road, and a stone's throw to Moira Lake and the Reynolds Lane public boat launch. 2.86 acres of open space and has a drilled well with lots of water. A knoll at the back to the property offers a great spot to build that backs onto a treeline and overlooks Moira Lake. Drop you boat in for a fish or a cruise up and down the lake and river. The Heritage Trail is a short drive away for endless receational trails. All offers conditional upon final severence approval and should be completed by August. **EXTRAS** A new survey, legal description, PIN number and roll number will be provided prior to completion date (id:59911)
Century 21 Lanthorn Real Estate Ltd.
15124 Highway 62 N
Madoc, Ontario
120+ Country Acres with private ponds located just north of Madoc. This Multi-Family property has it all. The main living area offers eat-in kitchen, large living room, 5 bedroom, 4 baths PLUS an in-law suite with separate entrance complete with 1 bedroom, kitchen, 3 pc bath w/ laundry hookup and living room with gas fireplace. There is plenty of storage in this home and also in the detached garage PLUS an insulated Quonset Hut Workshop that sits on a poured concrete slab with hydro, wood furnace and garage door opener. There is approximately 50 acres of workable farm land and tucked in amongst the woods with a great view of the ponds is a small cabin with its own kitchen, propane stove and wired for a generator. This property has frontage on Hazzard Rd for possible severance opportunities. Ideally positioned within a 2.5 hour drive to Toronto or Ottawa, ensures ease of access as a retreat for yourself or to welcome friends from both major centres. See Feature Sheet included in Documents for additional information. **EXTRAS** 2 septic tanks, 1 for house and 1 for apartment (in front of deck and apartment by deck) (id:59911)
Henderson Williams Realty Ltd.
0 Scotch Settlement Road
Madoc, Ontario
Looking for some property in the country? Check out this 26 acres located on quiet side road and only 5 minutes north of Madoc. Fronts on both O'Hara Rd and Scotch Settlement Rd so may be opportunity for severance but must be verified with Planning Department. Mixed bush with Rural Zoning and an area of EP. Lots of great building locations for your dream home. Adjacent property also for sale and drone pics are a mix of both properties. Lots of lake and recreational trails in area for your enjoyment and lots of wildlife! (id:59911)
Century 21 Lanthorn Real Estate Ltd.
50 Baycliffe Drive
Whitby, Ontario
**Luxury Living in a Prime Location!**Welcome to this stunning **4-bedroom home**, perfectly situated near Taunton & Hwy 412! This **bright and spacious** gem boasts **9 ceilings**, elegant **hardwood floors on the main level**, and a **fully fenced backyard**-ideal for relaxation and entertaining.Enjoy unmatched convenience**, with top-rated **schools, parks, grocery stores, and amenities** just minutes away. With **shared utilities (tenant responsible for 70%)**, this home offers the perfect balance of **comfort, style, and accessibility**.Don't miss out on this incredible opportunity-book your showing today! (id:59911)
Homelife/miracle Realty Ltd
Pt Lt 3 Con 11 Bateman Road
Stirling-Rawdon, Ontario
Are you an Outdoor Enthusiast or Nature Lover? Welcome to your Dream Property! This 26 Acre Rural Retreat in beautiful Stirling-Rawdon is your own piece of paradise. Located just a half-hour away from the city of Belleville, ON, this rural lot offers an incredible opportunity for those seeking a quiet country escape with endless possibilities. Perfect for those who love the outdoors, hobby farmers, or those simply seeking a peaceful place to escape. Enjoy hiking, wildlife sightings, or simply unwind in the serene landscape. Convenient access to nearby amenities of Springbrook, Stirling & Belleville. Don't miss this opportunity to create your dream getaway on this picturesque countryside property! **EXTRAS** Property being sold 'AS IS', no representations or warranties. (id:59911)
Exit Realty Group
00 Betty Lane
Wollaston, Ontario
Waterfront! 2.5 acres with approximately 200 feet frontage on Deer River. Rugged, forested property enjoys good access from municipal road over private roadway. Property situated just below conservation authority dam and includes legal access to the river above the dam as well. Canoe/kayak downstream for miles or boat on up the river into Wollaston Lake. Best of both worlds. (id:59911)
RE/MAX Country Classics Ltd.
