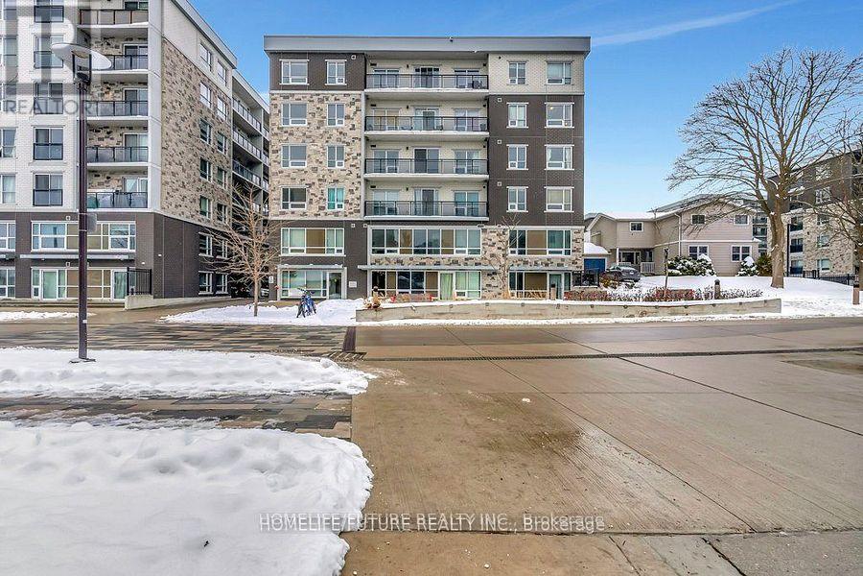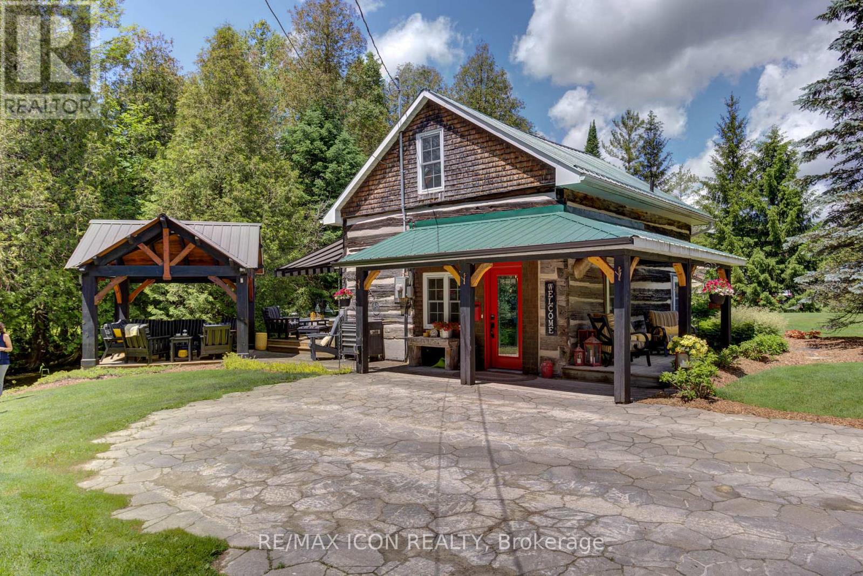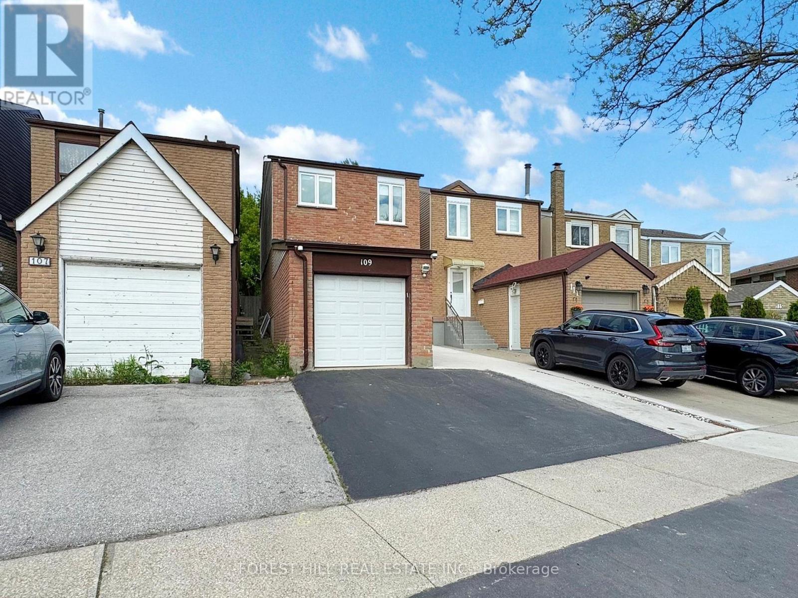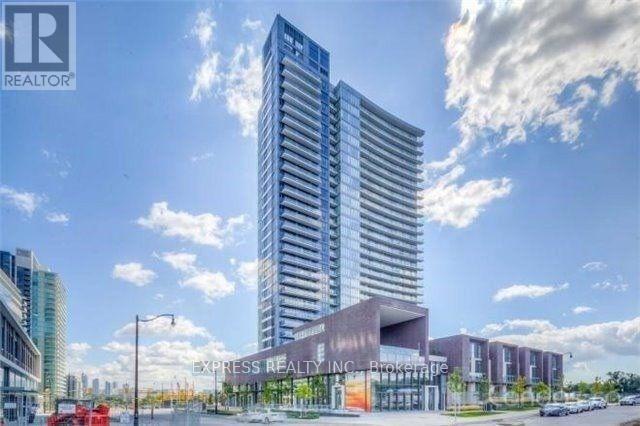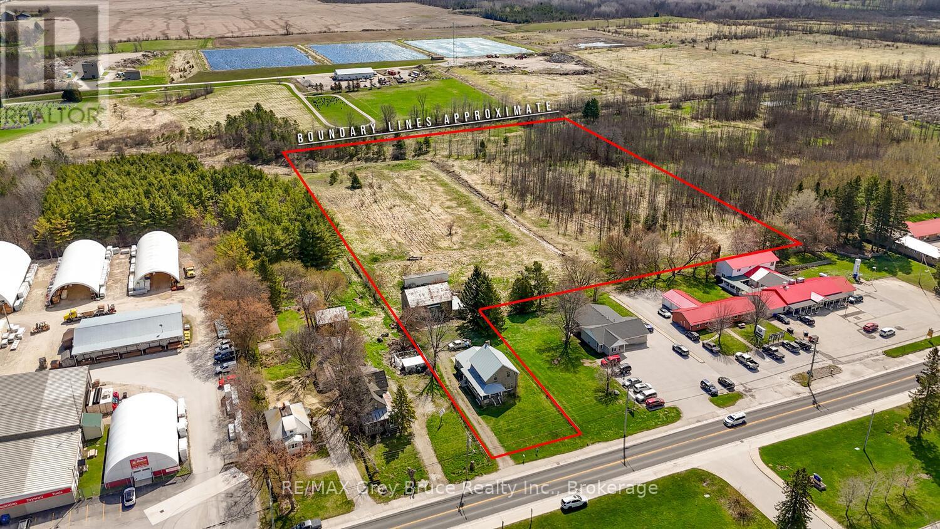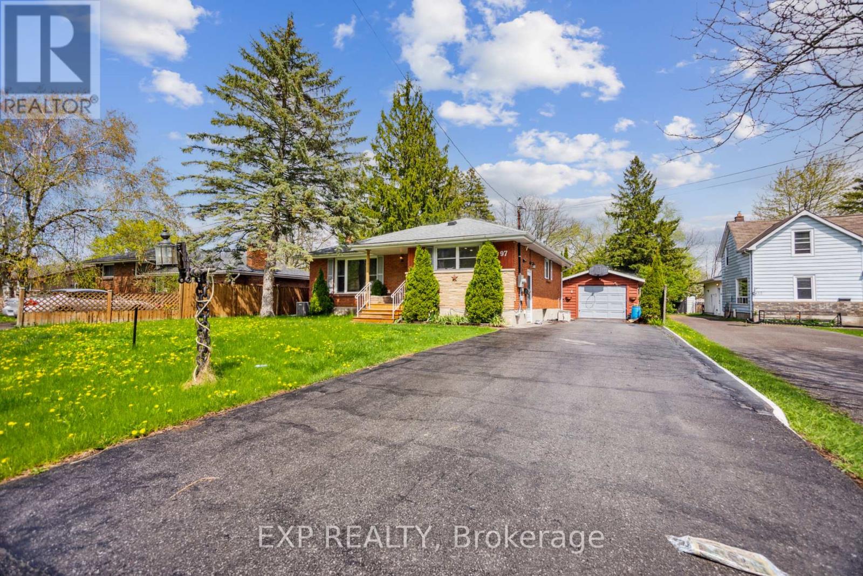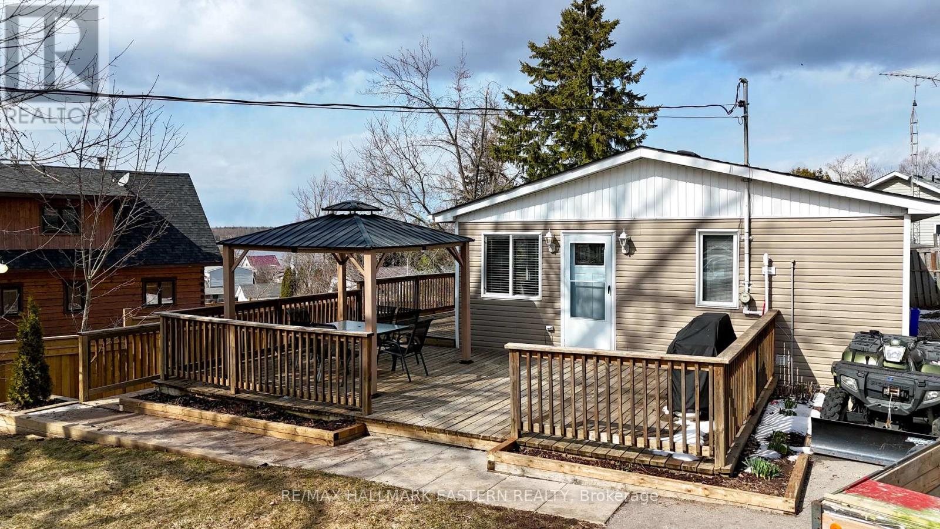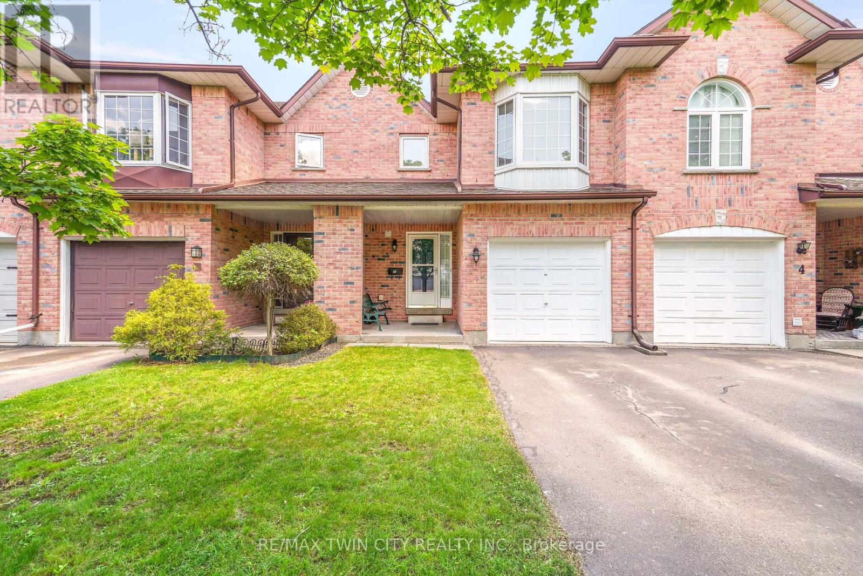316 - 251 Hemlock Street
Waterloo, Ontario
Welcome to this Modern 2-Bedroom, 2-Bathroom Condo apartment at Sage 6, 251 Hemlock St. Waterloo, an exceptional condo located in the heart of Waterloo's vibrant university district. This spacious 775 sqft unit offers a perfect blend of modern living and convenience, ideal for students, professionals, or investors. Large primary bedroom with bathroom en-suite. Exposure to west with plenty of natural light, High ceiling and large windows. Private balcony accessible from the secondary bedroom and living room. Each bedroom comes furnished with desk, chair, and double size bed with mattress. Living room with sofa, coffee table, and TV. Ensuite laundry with washer and dryer. Modern kitchen featuring granite countertops, stainless steel stove, fridge, dishwasher, and a combination microwave & range hood. Walking distance to both University of Waterloo and Wilfrid Laurier University. (id:59911)
Real One Realty Inc.
A608 - 275 Larch Street
Waterloo, Ontario
Location, Location, Location! Rare Penthouse Corner Unit. Excellent Opportunity For Investors, Young Professionals And First Time Buyers In The Heart Of Waterloo. Steps From Laurier University. Few Blocks From Waterloo University And Conestoga College. Beautiful Bright Spacious 2 Bedroom 2 Washroom And Come Fully Furnished. Lots Of Natural Lights. Primary Bedroom With Its Own Ensuite. Great Amenities Incl: State Of The Art Security Monitoring, Games Rm And More. (id:59911)
Homelife/future Realty Inc.
146 Field Street
West Grey, Ontario
Welcome to this stunning century old log cabin nestled on a serene creekside setting, offering a perfect blend of rustic charm and modern luxury. This meticulously maintained retreat features custom cherry kitchen cabinets with leathered granite countertops, a custom live edge wood countertop in the butlers pantry, and a versatile bunkie/home office/guest house. The main cabin is equipped with top-of-the-line Bosch appliances, including a 2023 dishwasher and a washer/dryer combo. Enjoy ultimate comfort with heated floors in the kitchen prep area and bathroom. The propane fireplace with thermostat and remote, serviced in May 2024, adds cozy warmth, while the heat pump and air conditioning unit ensures year-round comfort. Outdoor enthusiasts will appreciate the professionally landscaped grounds, retractable awning, and keyless entry on both the main and bunkie doors. The cabin also features a custom timber frame structure with industrial - grade heat, retractable screens and LED lighting, perfect for gatherings or relaxing evenings. Additional highlights include a new water heater, water pump, and water softener installed in 2022, a septic system pumped in June 2023, and an electric fireplace in the bunkie. The property is also wired for a propane BBQ and features LED lights along the driveway with a dusk-to-dawn timer and motion sensor retractable awning on the deck. Experience the perfect blend of rustic charm and modern amenities in this unique log cabin retreat. Please see attached Feature sheet. (id:59911)
RE/MAX Icon Realty
485 Goodwood Road
Uxbridge, Ontario
Welcome to this exceptional 3+1 bed, 3-bath ranch-style bungalow, perfectly situated in the highly desirable community of Goodwood. Offering a rare combination of elegance, comfort, & practicality, this home features an oversized double-car garage & rests on a beautifully landscaped 2-acre lot. Designed w/ a bright, open-concept layout, the interior showcases impeccable craftsmanship & upscale finishes throughout. Soaring 9-foot smooth ceilings & wide-plank, quarter-sawn hardwood flooring create a warm & sophisticated ambiance across the main living areas. At the heart of the home lies a brand-new custom kitchen, thoughtfully appointed w/ chef-grade appliances & sleek finishes-ideal for both everyday living & entertaining. The sunlit breakfast area opens to an expansive deck, where you can enjoy your morning coffee or host gatherings while taking in peaceful, panoramic views of the property. Pella windows flood the home w/ natural light & perfectly frame the surrounding scenery, enhancing the tranquil atmosphere. The fully finished walk-out basement w/ its own separate entrance offers incredible versatility. Whether used as a games room, entertainment zone, or a private in-law suite, this level includes a spacious bedroom, a den, large rec room, a full bathroom, & a full kitchen-ideal for guests, extended family, or multigenerational living. Blending luxury, style, & functionality, this move-in-ready home is the perfect retreat for modern family life. Don't miss the opportunity to make it yours. *See virtual tour/additional photos. Floor plans available. (id:59911)
RE/MAX All-Stars Realty Inc.
109 Spyglass Hill Road
Vaughan, Ontario
Beautifully Upgraded Affordable Luxury Starter Home With Potential Rental Income From Basement With Separate Entrance. Large Updated Kitchen With Island And Stainless Steel Appliances. Walk Out From Kitchen To A Large Backyard. Open Concept Design Making This Home Bright & Spacious. No Carpets In The House. Bathroom With Frameless Glass Shower, Located In A Highly Desired Neighborhood. Close To Park And Mins Of Walking Distance To Shops, Restaurants, Bus Station And Schools.***This is A Link Property*** ** This is a linked property.** (id:59911)
Forest Hill Real Estate Inc.
37 Blazing Star Street
East Gwillimbury, Ontario
Beautiful Home In Desirable Queensville 3325sqFt, Walk-Out Basement, Bright & Spacious Open Concept Layout $$$ Upgrade, Main Floor Features A Beautiful Office With High Ceiling And Large Windows. Stunning Built-In Kitchen W/ Kitchen Aid Appliances, Spacious Dining Room & Cozy Family Room W/ Gas Fireplace! 4 Generously-Sized Bedrooms W/ Ensuite!! Master Bedroom Has Huge W/I Closets! Mins To 404, Parks, Golf, Shop & More! (id:59911)
Express Realty Inc.
1907 - 72 Esther Shiner Boulevard
Toronto, Ontario
Luxury Tango 2 Condo In Prime North York, 2+1 Bedrooms, 2 Full Bathrooms, 995 Sqft + 35 Sqft Large Balcony, Bright High Level Corner Unit W/ Unobstructed View, Huge Master Bedroom (200 Sqft+) W/Illuminating Large Walking Closet. Open Concept Kitchen, 24 Hours Concierge, New Large Well-Equipped Gym & Rooftop Patio. Easy Access To 401, 404 & DVP, Park, Hospital, Shopping, Entertainment, Walking Distance To Subway. Close To Go Station, Shopping Mall & All Amenities. (id:59911)
Express Realty Inc.
10179 6 Highway
Georgian Bluffs, Ontario
9.1 Acres of land with a 1.5 story home in beautiful Wiarton Ontario. This is your chance to bring that new country charm to an old country home. This 2,300+ SqFt home includes 4 bedroom's , 2 bathroom's and lots of beautiful features that you don't find in new homes. Sit out on the 33' x 5' covered porch and enjoy. (id:59911)
RE/MAX Grey Bruce Realty Inc.
97 Gilbert Street
Belleville, Ontario
Rare gem in Belleville's coveted West Park Village! This fully renovated all-brick bungalow is a turnkey cashflow machine or dream home for multigenerational families. The main floor shines with 3 bedrooms, 1 bathroom, and in-unit laundry, while a brand-new, fully legal 2025 basement apartment complete with separate entrance, in-unit laundry, soundproofing, and full fire/building code compliance offers instant rental income to slash your mortgage or house extended family in style. A detached garage, expansive driveway with ample parking, and large fenced backyard perfect for kids, pets, or BBQs elevate the appeal. Nestled in a vibrant neighbourhood near top schools, parks, and amenities, this property blends modern upgrades with unmatched investment potential. Act fast! Schedule a viewing to seize this high-demand opportunity before it's gone! (id:59911)
Exp Realty
4 Hollyville Boulevard
Kawartha Lakes, Ontario
Welcome to your serene oasis in this sought-after waterfront community! This beautifully updated 2+2 bedroom bungalow offers the perfect blend of modern living and lakeside charm, making it ideal for year round living, a cozy cottage escape, or a lucrative investment property. Step inside to discover an inviting open-concept layout that seamlessly connects the living, dining and kitchen areas, perfect for entertaining friends & family. The lower level features two additional bedrooms, bathroom and kitchen with a separate entrance, providing flexibility for guests or rental opportunities. Step outside onto the large deck, complete with a gazebo, where you can relax and access to Sturgeon Lake for swimming, fishing and boating adventures. A generous storage shed for storing outdoor toys or can be transformed into a workshop. Embrace the vibrant lake life and make this bungalow your own. (id:59911)
RE/MAX Hallmark Eastern Realty
2 Grandridge Crescent
Guelph, Ontario
Welcome to beautiful End Unit FREE HOLD townhouse with very large backyard, you will love the renovations and brand-new kitchen in the house. Stunning townhouse house is located on large lot and feature 1 parking in Garage and 2 parking outside, enjoy the hassle free no maintenance fee or condo fee. Main floor features brand new kitchen with new flooring paint and trims, 2nd floor feature primary bedroom with 2 good sized bedroom along with laundry. Basement is perfect for entertaining guest with large window. Backyard features a large deck to entertain locate close to all amenities, minutes from schools, parks, shopping and major highways (id:59911)
Sutton Group - Summit Realty Inc.
A - 4 Courtland Drive
Brantford, Ontario
A Beautiful Freehold Townhome! Pride of ownership shines in this immaculate 3 bedroom, 2 bathroom freehold townhome with a garage sitting on a quiet street in the highly sought-after Brier Park neighbourhood featuring a covered front porch, an inviting entrance for greeting your guests, a bright kitchen with modern tile backsplash and tile flooring, plenty of counter space, a stainless steel fridge and stainless steel stove, and an opening that looks out to the dining area, a convenient 2pc. bathroom on the main level, and a spacious living room with laminate flooring and patio doors leading out to the stone patio in the private and fully fenced backyard space. Upstairs you'll find 3 bedrooms with laminate flooring, including a large master bedroom that enjoys a walk-in closet and an ensuite privilege to the pristine 4pc. bathroom. The full unspoiled basement offers lots of possibilities. Updates include a new furnace in 2023, new central air in 2023, new glass panels in the upstairs bedroom windows(except the master bedroom) and in the upstairs bathroom in 2024, a new large living room window in 2024, new Timberline roof shingles in 2013, new laminate flooring on the main level and upstairs in 2017, new carpeting on the stairs in 2017, water softener, and more. A lovely move-in ready home in a prime North End neighbourhood that's close to parks, schools, shopping, restaurants, and highway access. Book a private viewing! (id:59911)
RE/MAX Twin City Realty Inc.

