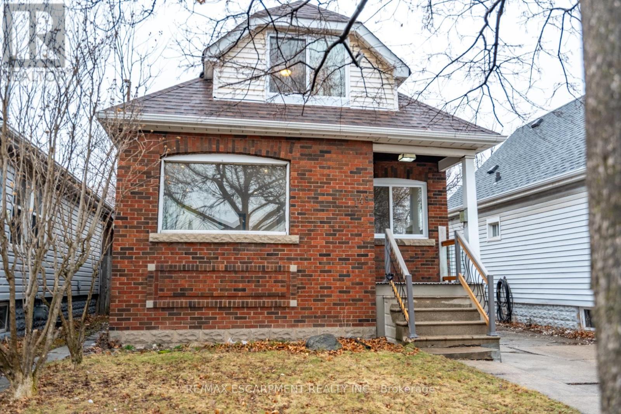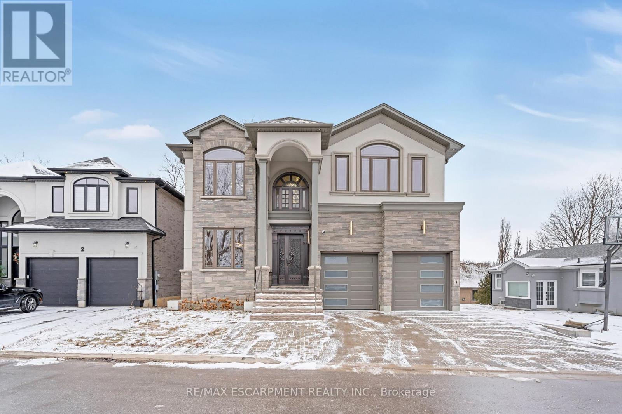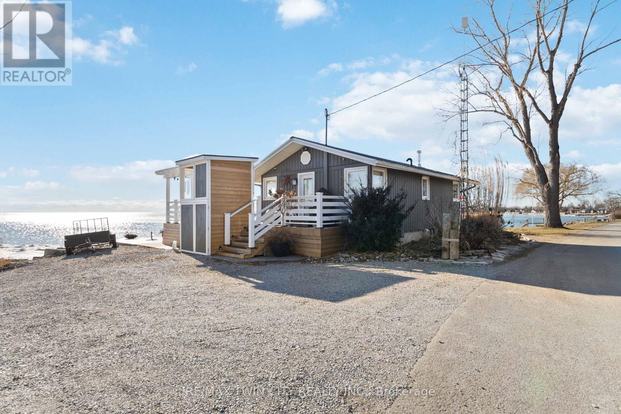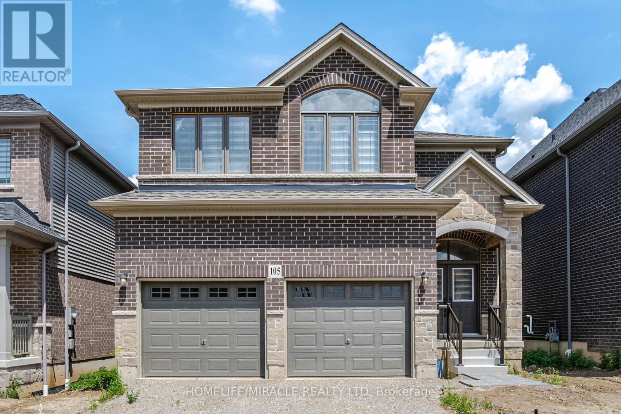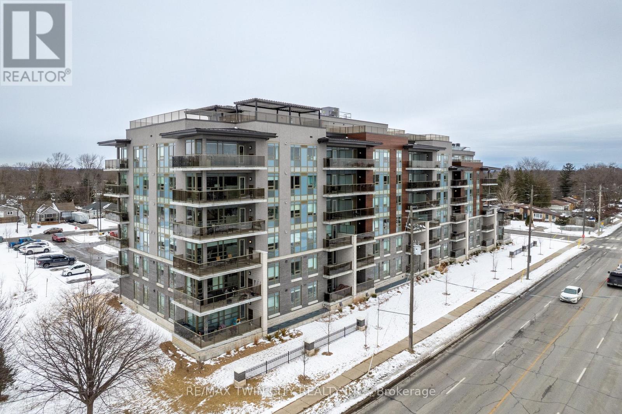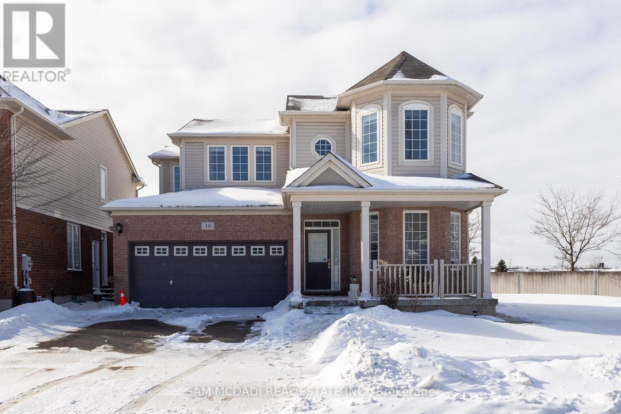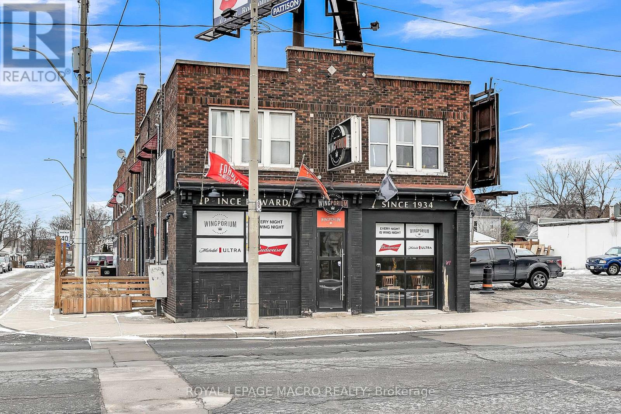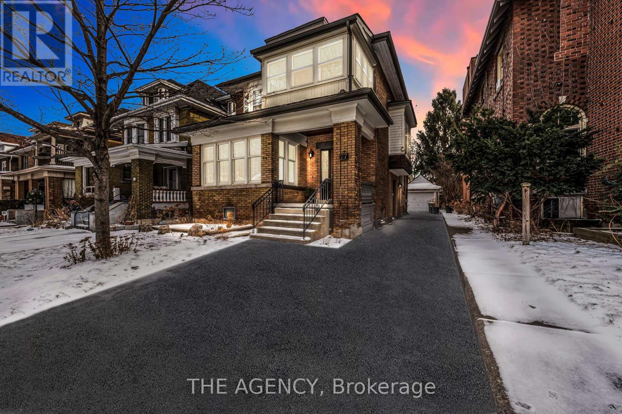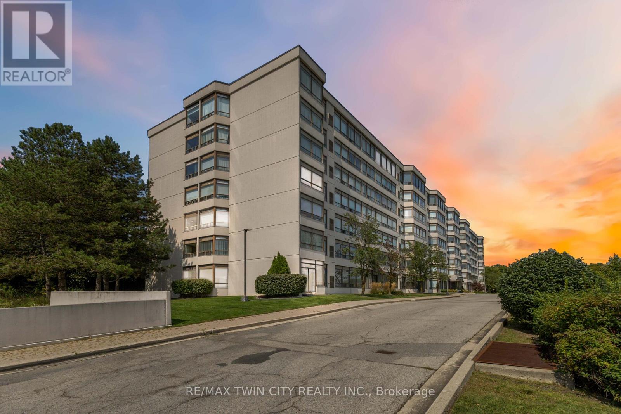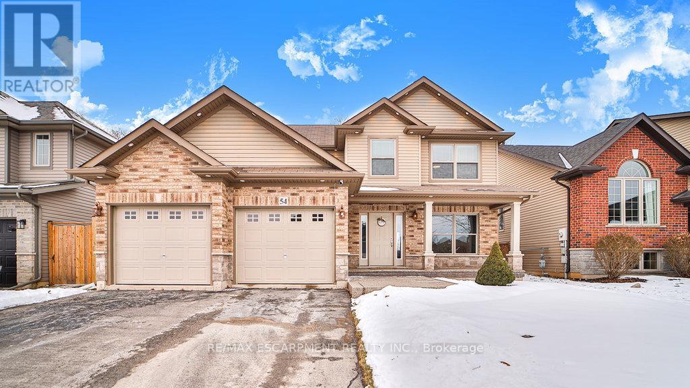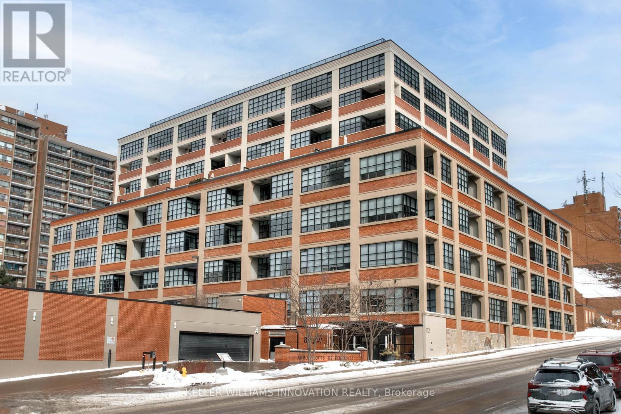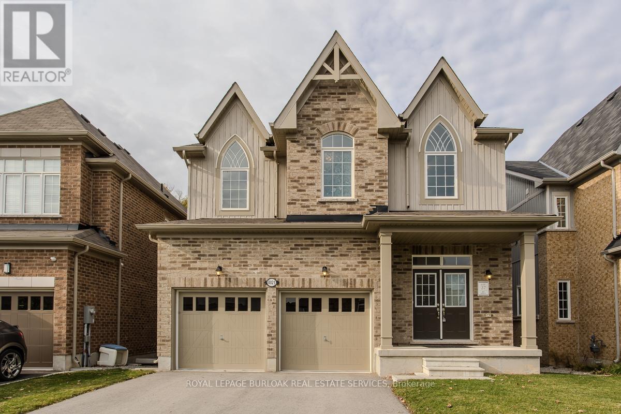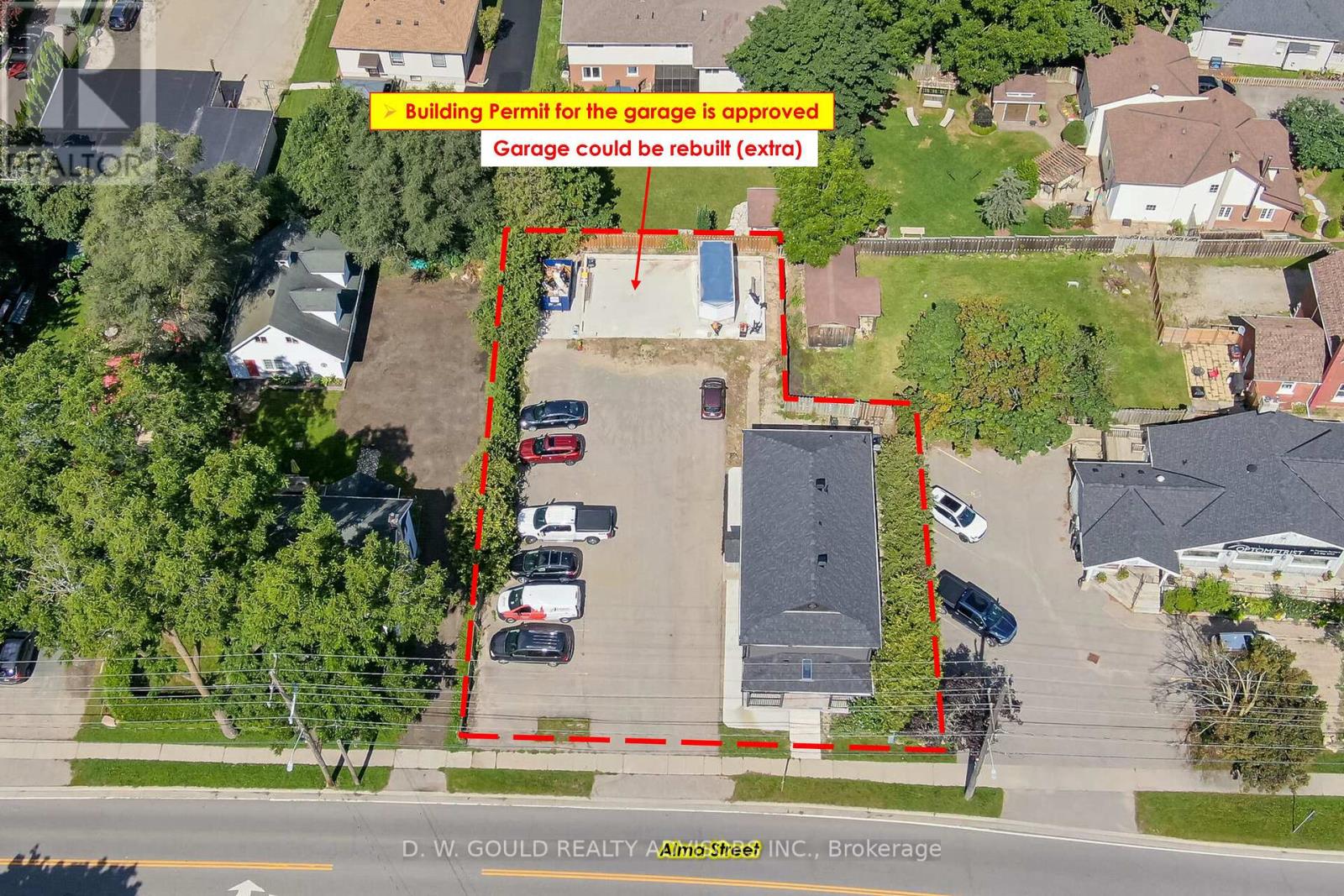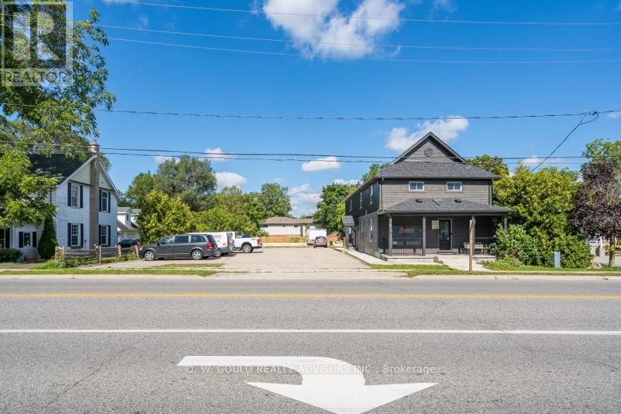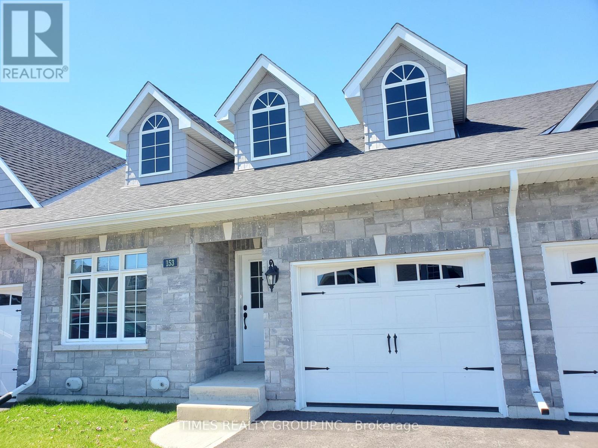519 - 460 Dundas Street E
Hamilton, Ontario
Welcome to Trend 2 Living, in Waterdown. Premium corner 2 Bedroom, 1 full bath & spacious 1650sf Terrace! Yes, you read that correctly,1650 sf!!!! Features 10ft ceilings, In suite laundry, Tile and laminate floors. Open Floor Plan Kitchen & Great Room. Kitchen offers White shaker style cabinetry, Elegant White Quartz Counter tops, new SS Appliances & Island w/ double sink seats 4. Barrier-free 4 piece bathroom. Floor to ceiling windows w/ modern Zebra blinds. Includes 2 Parking spaces & same floor storage unit. Amenities include Environmentally Friendly Geothermal Heating & AC, Party Rooms, Modern Fitness Facilities, Bike Room, Same floor Patio with BBQ's. Property Is Conveniently Located Minutes Away From Hwy 403 & Hwy 407, Aldershot GO Station. You will enjoy living in this bright, sleek & stylish suite, an opportunity you don't want to miss. (id:54662)
Royal LePage Real Estate Services Ltd.
2184 Haldimand 17 Road
Haldimand, Ontario
This extensively updated 3+1 bedroom bungalow is situated on a 5.78-acre property, perfect for a horse/hobby farm and nestled in a picturesque setting, surrounded by serene fields and forest landscapes. The property is rich in features, including a 24'x21' double garage, a sturdy 55'x29' hip roof barn with hay loft, and an attached 40'x19' single-story north section. Additional structures include an 18'x55' lean-to, a 10'x12' shed, a silo, a pond, and more. The charming brick bungalow has a spacious family room with a wood-burning fireplace, a living room with rustic wood ceiling and new flooring, a bright kitchen with granite countertops, main floor laundry and an updated full bathroom. Basement offers the family even more living space with multiple storage spaces, partially finished rec room, and additional bedroom. This is a value packed package for someone looking for space/hobby farm. (id:54662)
RE/MAX Escarpment Realty Inc.
9538 Tallgrass Avenue
Niagara Falls, Ontario
Experience contemporary luxury in this 4 bedroom, 3 washroom beautiful Link Detached house just completed in 2020 . Nestled in a spacious Corner Lot Minutes To Niagara Falls Attractions and walking distance to the Chippawa Lake where you Ever Dreamed Of Living In The Country With A Beautiful Creek In Your Own. Almost 3000 sqft. 9 foot ceiling on main floor with big windows, and 9 foot on second floor, built in kitchen, one room and full washroom on main floor. Modern Kitchen with updated cabinets and granite counter tops, with backsplash and Center Island. 1-car garage, 2 driveway parking's, garage and driveway is wider than normal. unfinished basement. Second floor 4 spacious bedrooms including 2 master suites , convenience of second-floor laundry. This property boasts modern amenities, inclusive of all appliances, Sodom and Lyons Creek Road Intersections. close to Costco and other amenities , walk in to Restaurant. opportunity to make it yours. (id:54662)
Homelife/miracle Realty Ltd
149 Weir Street N
Hamilton, Ontario
Welcome to this charming one and a half storey detached residence in the awesome Homeside Neighbourhood. This fantastic location is only a 15-minute walk to The Centre on Barton that has everything you need! Freshly renovated, theres nothing to do but move in. Boasting almost 1,500 square feet of finished living space, and three well sized bedrooms - including a main floor bedroom this house simply must be seen! The kitchen features new (2024) Maple cabinets and stunning granite countertops. Follow the hardwood floors into the spacious living room, where you can relax and unwind after a long day. Enjoy hosting dinner parties in the separate dining area, which is gleaming with beautiful hardwood floors. The main bathroom and powder room have both been recently updated, blending form and function seamlessly. Go downstairs into the basement recreation room, which features new pot lights and new insulation (2024). The fully fenced backyard is a great space for the kids and pets to play. With parking for three cars, this house ticks all the boxes. Furnace, A/C, Roof, and Windows have all been updated in 2024. RSA. (id:54662)
RE/MAX Escarpment Realty Inc.
237 Bridgestone Drive
Ottawa, Ontario
Welcome to 237 Bridgestone Drive, Kanata (Ottawa, ON). This stunning detached 5-bed, 4-bath home offers 3,000+ sq ft of living space in a sought-after neighborhood. The bright foyer leads to an open-concept living and dining area with hardwood floors, ideal for entertaining. The updated kitchen boasts quartz countertops, upgraded cabinetry, a walk-in pantry, and stainless steel appliances, with a large eating area opening to the family room featuring a gas fireplace and soaring cathedral ceilings. Upstairs, the primary bedroom has a walk-in closet and ensuite with cathedral ceilings, plus three additional bedrooms and a 4pc bathroom with hardwood throughout. The fully finished basement includes a large family room, a fifth bedroom, and a full bathroom, perfect for guests or family activities. Outside, enjoy the no-maintenance backyard with a patio, deck, gazebo, and BBQ hookup. With modern finishes and ample space, this home is a rare find! **EXTRAS** With a double garage and prime location across from a park, this home is steps from scenic trails, top-rated schools, shopping, and transportation.*For Additional Property Details Click The Brochure Icon Below* (id:54662)
Ici Source Real Asset Services Inc.
256 O'dette Road
Peterborough, Ontario
Located in a prime west end neighborhood on a quiet cul-de-sac this gorgeous executive all brick Bungaloft features a bright & welcoming entrance, high ceilings, open concept living/dining, main floor family room w/vaulted ceilings and gas fireplace, a beautiful eat-in kitchen equipped w/pantry and laundry, patio doors out to a covered deck w/stairs down to yard, 2 main floor bedrooms and a 4pc bath. The upper loft master suite has vaulted ceilings, his/her closets, ensuite bath with a stand alone shower and soaker jet tub. Lower level is complete with a kitchen, a large recreation space w/lookout windows, 2 good size bedrooms, 4pc bath and laundry/utility. IDEAL FOR MULTI-GENERATION FAMILIES! A custom insulated garage door provides ease of access thru man door into main and lower level. Lovely low maintenance property. Privacy fenced. Close to hospital, shopping, bypass, transit. Walk to neighborhood schools, parks and everyday convenience. See multimedia link for illustrated floor plans and virtual tour. **EXTRAS** Roof re-shingled 4/5 yrs ago. Furnace & AC replaced within last 3 yrs. Main floor Fridge & Stove about 3 yrs old. Stand-up Freezer 5yrs old. 200amp panel. Gas fireplace new in 2019. Home built 2005 (id:54662)
Ici Source Real Asset Services Inc.
22 St James Unit C Street
Brantford, Ontario
Welcome to this well-maintained, one-year-old lower-level unit in a modern Triplex, situated in a prime location. This residence features two generously sized bedrooms, an open-concept kitchen with a dining area, a comfortable living and dining room, and a well-appointed three-piece bathroom. Enjoy the convenience of in-unit laundry, a designated parking space, Located in a family-oriented neighborhood, this home offers proximity to essential amenities, schools, parks, and easy access to public transportation. Perfect for a quiet, respectful tenant seeking a welcoming community. (id:54662)
Keller Williams Real Estate Associates
14 Lawson Court
Kawartha Lakes, Ontario
Welcome to 14 Lawson Crt, a 3/4 acre lot overlooking beautiful Chemong Lake accompanied by 205ft of water frontage! A superb property offering privacy with an extremely convenient location, only a short drive from Peterborough and the 115 & only 90 minutes to the GTA. The well (44'), driveway, partial clearing and a pre-approval for a 2000 sqft per floor build have already been completed. This property is truly unique and waiting for you to build your dream home and enjoy the lake view! (id:54662)
Forest Hill Real Estate Inc.
30 - 2605 County Road
Brighton, Ontario
Escape to this breathtaking, upgraded 1.5-storey brick home on a 3.277-acre estate offers panoramic countryside views that will take your breath away. Imagine relaxing in the sun-drenched family room, warmed by the added fireplace, with hardwood flooring flowing throughout the main and second floors. The spacious layout features 3 bedrooms plus a den, perfect for a home office or quiet reading room, and features new vanities in the full bathrooms. The upgraded kitchen offers a pantry and cupboards, creating a chef's dream. Step out from the den onto the spacious terrace and soak in the tranquility of your private oasis, complete with a new gazebo for outdoor enjoyment. A converted barn with overhead door provides a 4-car garage that also fits a truck, plus ample driveway parking for 5 more vehicles. This property is perfect for growing families, nature enthusiasts, those seeking a peaceful escape from the city, hobby farmers (imagine the satisfaction of growing your own vegetables, a wonderful way to distance yourself from high grocery prices), and individuals or couples who value space, privacy, and outdoor activities. It's also ideal for those who need convenient access to the GTA while enjoying a rural lifestyle. (id:54662)
Century 21 Percy Fulton Ltd.
993608 Mono-Adjala Townline
Mono, Ontario
Welcome to your dream retreat! Nestled on a stunning 10-acre private oasis, this beautiful home offers the perfect blend of comfort and luxury, surrounded by the natural beauty of rolling hills and lush forests. The property boasts geothermal heating, ensuring energy efficiency and sustainability year-round. Step inside to discover a bright, airy living space with windows that frame breathtaking views from every angle. The open-concept design allows natural light to flood the home, creating a warm and inviting atmosphere. Cozy up by one of the two magnificent stone fireplaces, located in both the living and family rooms, perfect for those chilly evenings. Nature enthusiasts will revel in the serene surroundings, with walking trails, rolling hills, and abundant wildlife right at your doorstep. Enjoy outdoor adventures or simply unwind in the peaceful setting. For those who love winter sports, ski slopes are just a short drive away, and golfers will appreciate the nearby courses. The road is meticulously maintained, with snow cleared in a timely manner, ensuring easy access all year round. Located just 45 minutes from the beautiful Wasaga Beach, this home is the perfect blend of tranquility and accessibility. Don't miss the opportunity to own this rare gem, where every day feels like a gateway. (id:54662)
Ipro Realty Ltd.
308 - 7277 Wilson Crescent
Niagara Falls, Ontario
Be the first to live in this stunning, fully upgraded two-level stacked townhome, now available for a one-year lease! With modern finishes throughout, this home offers the perfect blend of style, comfort, and convenience. The highlight of this property is the 250 sqft rooftop oasis terrace ideal for enjoying sunrises, sunsets, or simply unwinding in privacy with views of the vibrant surroundings.Located just 3 minutes from the majestic Niagara Falls, you'll have easy access to world-class attractions, restaurants, and more all within walking distance. This brand-new home offers a spacious layout, premium upgrades, and a location that cant be beaten. (id:54662)
Exp Realty
938666 Airport Road
Mulmur, Ontario
Gorgeous One Of A Kind 4.86 Acres Land With Detached 2 Storey House Is Nestled In The Stunning Rolling Hills Of Sought After Mulmur. This Custom Built House Has 3 Car Garage With Lots Of Parking And It Has Separate 400 Sqft Chicken Coop, Main Floor Has 9' Ceilings Boasts Hickory Hardwood Flooring Throughout. This Home Features Extra Robust Flooring And Foundation With Additional Rebar And Highly Efficient Forced Air Pellet Furnace. It Has a Spacious 5 Bedrooms Including A Luxury Primary Suite With A Walk-in Closet, Finished Basement Extends The Living Space With An Open Concept Layout. Must Look This Property, Pls Show And Sell. (id:54662)
Homelife Maple Leaf Realty Ltd.
66 Weirs Lane
Hamilton, Ontario
Welcome to your Award winning dream home, nestled on a private 5 acre estate surrounded by Conservartion. Crafted by DB Custom Homes & masterfully envisioned by SMPL Design, this net-zero inspired masterpiece spans over 8019 sq ft & draws on the iconic style of Mies van der Rohe, offering a seamless blend of modern elegance & natural beauty. Encased in glass, sleek white ACM panels, rich wood siding & green roof, top tier quality is evident throughout this home, including the little details. Enter into an abundance of natural light and space with soaring 11.5 ft ceilings and 12 ft custom sliding glass doors spanning 115 ft across, allowing the tranquil landscape to seamlessly integrate with your living space. This harmonious flow creates a luxurious yet inviting ambiance perfect for intimate gatherings or grand celebrations.The gourmet kitchen is a culinary enthusiasts dream, offering premium integrated appliances & 17 ft working island. The first level offers something for everyone: 2 cozy living spaces, home gym with sauna, office, dining, walk-in pantry & a versatile 1200 sq ft studio. Retreat to the luxurious primary suite, complete with a spa-like ensuite & private terrace where you can unwind & take in peaceful views of the lush landscape. Adding to the homes versatility, lovingly updated 2200 sq ft 2-storey detached structure w/ 2 garage doors offers endless possibilities. Private trails & spring-fed pond invite you to explore the perfect escape into nature with easy access to all amenities. This ultra-efficient multiple award-winning smart home entails:* almost ZERO heating/cooling costs = Solar, geothermal system/in floor heating both levels/HVAC/, 9-species maintenance-free live roof, optimal level of insulation throughout * Average $50/month Solar Power Energy * triple-pane 12 foot custom sliding doors * Tarion Warranty * Smart home technology * Back-up generator * Detached 2,200 sqft building * Approved pool permits * Extended list of features attached. (id:54662)
Sotheby's International Realty Canada
1261 Mohawk Road
Hamilton, Ontario
Discover unparalleled luxury in this stunning custom-built home, nestled on a private road in the prestigious area of Ancaster. Originally crafted by the builder for personal use, this residence epitomizes elegance and attention to detail, boasting numerous upgrades throughout. The home features impressive 10-foot ceilings on the main floor, 9-foot ceilings on the second floor, and an equally spacious 9-foot ceiling in the basement. Its grand entrance is marked by a magnificent copper-wrapped front door, imported from overseas at a cost of $30,000. The property is equipped with a 3-zone HVAC system, high-end appliances, and a state-of-the-art drinking water filtration system. Enjoy outdoor entertaining on the aluminum deck, while inside, you'll find 7 generous bedrooms, 2 sleek kitchens, and 5 full bathrooms, offering ample space for family and guests. The walkout basement provides additional living options and versatility. The home also features an interlock driveway, an epoxy-finished garage floor, and is equipped with two EV charging plugs. The oversized 200 AMP electrical panel ensures ample power supply for all modern needs. Conveniently located just minutes away from Costco, a plethora of amenities, and close proximity to major highways, this home flawlessly combines opulence with practicality for the discerning homeowner and much more. (id:54662)
RE/MAX Escarpment Realty Inc.
776587 Highway 10
Chatsworth, Ontario
Be ready to be amazed of opportunity, Your search ends here! Situated on 6 picturesque acres is your new home , cottage or both! Pulling into this property you will be welcomed by manicured trees ,interlocking fire pit area, car enthusiast wont miss the detach garage with heated shop area in the back. Welcoming you inside will show you the pride in homeownership in preserving the rustic charm. Open concept main floor, with a spacious living room with wood burning fireplace and entertainment nook. Flowing into the dinning room area with large bay window. Chefs kitchen with tons of storage, feature wood countertops and s/s stove. Additional separate side entrance for the main floor, full three piece washroom on main floor and enclosed garage. Continuing onto the second floor, master bedroom with two piece washroom, three additional bedrooms and one full washroom. Spacious party room featuring a pool table, portable sauna, bunk beds and balcony walkout. Rustic feature wood beams throughout **EXTRAS** Minutes from all amenities, partially covered back deck with walkout from second floor. 'Tiny home' built on property, outdoor metal storage shed. Property will be sold fully furnished as seen in pictures! Must see property in person! (id:54662)
Trimaxx Realty Ltd.
1238 Lakeshore Road N
Haldimand, Ontario
Discover a stunning lakefront retreat in Selkirk, Ontario! This completely renovated two-bedroom, two-bathroom home offers a perfect blend of modern comfort and natural beauty. Wake up to breathtaking lake views from the primary suite, and enjoy your morning coffee on the spacious deck overlooking the water. Every detail has been thoughtfully updated, ensuring a move-in-ready experience. Whether you're entertaining friends or seeking a peaceful escape, this property provides the ideal setting with its serene ambiance and unparalleled access to the lake. Dont miss the chance to make this waterfront gem your own! (id:54662)
RE/MAX Twin City Realty Inc.
6 - 100 Welland Road
Pelham, Ontario
Discover The Perfect Blend Of Elegance And Comfort At 100 Welland Road #6, Fonthill. Nestled In The Affluent Community Of Pelham Estates, This Custom-Built 3-Bedroom, 2-Bathroom Condo Townhome Offers 1,265 SQFT Of Thoughtfully Designed Living Space With Exquisite Designer Finishes. The Open-Concept Main Level Features LVT Flooring Throughout, A Spacious Living Room Seamlessly Connected To A Modern Kitchen, Perfect For Entertaining, While The Dining Area Provides A Cozy Setting For Gatherings, And A 2-Piece Bath, Convenient Office Space & Separate Entrance With Walkout Stairs For The In-law Accessory Suite Completes This Level. Upstairs, The Primary Suite Boasts A Walk-In Closet, And A 4-Piece Jack & Jill Bathroom, While Two Additional Bedrooms Offer Large Windows And Generous Closet Space. And Conveniently Located Upper Level Laundry. The Unfinished Basement Presents A Blank Canvas Ready For Customization. Located In Fonthill, Ontario, A Thriving Community Known For Its Fruit Orchards, Scenic Trails, And Vibrant Community Spirit, This Home Offers A Short Commute To Niagara Falls, Plus Easy Access To Major Highways, Schools, Shopping, And More. Whether You're A First-Time Homebuyer, Investor, Or Looking To Downsize, This Is A Rare Opportunity To Own A Piece Of Luxury In One Of Ontarios Most Sought-After Communities. **EXTRAS** 2 Parking Spots + Visitors Parking Available, Separate entrance with walkout stairs for the in-law accessory suite (id:54662)
Keller Williams Real Estate Associates
4 Fernwood Crescent
Hamilton, Ontario
Welcome home to this charming brick bungalow in Hampton Heights! Family friendly pocket of the East Mountain with walking distance to the Mountain Brow. Beautifully appointed throughout. Fully renovated open concept main floor with led pot lighting. Custom kitchen with white cabinets, peninsula, quartz counters and gold hardware. Engineered hardwood, 4 piece bath with marble tiles and custom glass door. Walk out to your private, fully fenced yard with an entertainment deck. Recently finished basement featuring large family room, gorgeous 3 piece bath, office area (could be 2nd kitchen) 3rd bedroom, laundry and storage. Over sized detached single garage (21'6" x 13'5") and driveway with parking for 4 vehicles. Many updates; Upgraded attic insulation 2025. Basement fully insulated before completion, Roof shingles 2017, Garage shingles 2020, Furnace2023, HWT 2018 (owned), appliances 2021 & 2022. Walking distance to parks and schools, minutes walk to the Brow & hiking trails across the Escarpment and easy access to The Linc & Redhill Valley Parkway (id:54662)
Keller Williams Edge Realty
105 Court Drive
Brant, Ontario
Discover this stunning 4-bedroom, 4-bathroom detached home, built by Losani Homes, featuring a charming front stone and brick exterior. Double-door entry with an open foyer space. 9 ft ceiling height on the main floor for an airy feel. Hardwood floors in the living and family areas Delightful fireplace in the family room Modern Kitchen Fully upgraded with upper cabinets. Stylish backsplash and quartz countertops. Spacious primary bedroom with a large walk-in closet and a 5-piece ensuite. 2nd bedroom easily convertible to a private ensuite. 3rd and 4th bedrooms with a shared semi-ensuite. Upper Floor Laundry: Added convenience for daily chores. Two-car garage with additional space for four cars in the driveway. Numerous builder upgrades throughout the home. This home offers modern living in a prime location with high-end finishes and thoughtful design. (id:54662)
Homelife/miracle Realty Ltd
159 Golf Links Road
Brant, Ontario
Beautiful 77.41-acre hobby farm for sale on very desirable Golf Links Road, Burford. Approx. 22 acres of nice and flat, sandy loam workable soil with good drainage and an irrigation pond. Currently has the last season of a ginseng crop in on 6.5 of the acres and the rest is rented for cash crops by the same tenant farmer. Three sides of the property are in bush, totaling approximately 48.5 acres, and offering great hunting opportunities, plenty of space for trails, & natural privacy. The 1.5 storey home features 3 bedrooms, 2 full baths, large eat in kitchen, and a fully finished basement rec room. The detached 45 x 70 workshop/barn has 4 horse stalls, a tack room, a well casing (no sand point currently installed), 100-amp power and full concrete floor. Situated on a quiet country road, a few hundred meters from a beautiful 18 whole golf course, as well as OFSC snowmobile trails, and around the corner from Hwy 403 access, so commuting is a breeze. Make your dreams of owning your own hobby farm a reality and book your private viewing today. (id:54662)
RE/MAX Twin City Realty Inc.
101 - 34 Norman Street
Brant, Ontario
Welcome to Unit 101 in Brantford's highly sought-after The Landing condominium. This ground-floor unit offers 2 spacious bedrooms, 2 modern bathrooms, in-suite laundry, and not one, but two private patios perfect for enjoying the outdoors. Featuring two parking spaces, a private storage locker, newer appliances and stylish designer finishes throughout, this home is move-in ready and available for immediate occupancy. The building itself offers a wealth of exceptional amenities, including stunning rooftop patios, a fully-equipped fitness gym, a beautifully designed speakeasy for hosting large gatherings, as well as a quiet and cozy library. Conveniently located within walking distance to all essential amenities and offering quick access to HWY 403, this prime location truly has it all. Proudly built by a reputable developer, this building is sure to impress. If youve been searching for a condo that offers both style and functionality, your search ends here. Schedule your private viewing today! (id:54662)
RE/MAX Twin City Realty Inc.
19 Jenner Court
Cambridge, Ontario
Welcome To 19 Jenner Court. This spacious 4+2 bedroom w/4 Baths detach home is loaded with upgrades and located in a quiet, family-friendly court in the North Galt area. Featuring a model home design, it boasts Maple kitchen cabinets, an office space, and a 2-car garage. The property sits on a premium, extra-wide pool-sized lot with an east-facing orientation. With 9' ceilings on both the main and second floors, the home offers separate living and family rooms, generously sized bedrooms, and 4 washrooms. The kitchen includes stainless steel appliances, and the main floor is beautifully finished with hardwood. The home is filled with natural light throughout. The newly finished "legal" 2-bedroom basement apartment has a separate entrance with separate utilities. This home offers both a fantastic living space and an income opportunity! Conveniently located less than 5 minutes from Highway 401 and it's in a top-rated school district and within walking distance to Shopping Plazas. This Home Is a Must See. (id:54662)
Sam Mcdadi Real Estate Inc.
737 Barton Street E
Hamilton, Ontario
"ATTENTION INVESTORS"! Here's an Opportunity to add a prominent Family Restaurant / Sports Bar Lounge / Boarding Room Rentals to your Investment Portfolio! This solid brick, 2 story building consists of a Restaurant & Sports Bar with loads of seating, outdoor patio, 18 updated boarding rooms for short term rentals and a large parking lot. Over $1M spent on renovations from 2018 to 2023. Located in close proximity to the Centre on Barton Shopping Mall, Historic Ottawa Street Shopping District, and short walking distance to Tim Hortons Field make this the ultimate gathering place after a day of shopping, concerts & Sporting Events. Excellent investment opportunity you don't want to miss!!! (id:54662)
Royal LePage Macro Realty
54 Sherwood Rise
Hamilton, Ontario
Welcome to 54 Sherwood Rise, a charming bungalow nestled in the heart of the Sherwood neighbourhood on the East Mountain. Located on a desirable street just steps from the Mountain Brow, this immaculate home offers a perfect blend of comfort and convenience. As you step inside, you're greeted by a bright and spacious open concept living and dining area. Original hardwood floors and elegant crown moulding create a warm and inviting atmosphere, while large windows flll the space with natural light. The kitchen with stainless steel appliances, features two windows that bring in additional light and provide a practical layout for everyday meal preparation. The main floor also includes three bedrooms and a 4-piece bathroom. The side door leads to a beautiful backyard, complete with a gazebo, landscaping and a detached garage - perfect for hobbyists or extra storage. This outdoor space is ideal for summer barbecues, gardening or simply relaxing after a long day. On the lower level, a spacious recreation room features pot lights, a cozy gas fireplace, office/game space & a 3-pc bathroom. This versatile space is ideal for movie nights, a home gym or a playroom. The lower level also includes a practical laundry/utility room. Situated close to Sherwood High School, shopping centers, downtown amenities and major highways. Don't miss the opportunity to make this charming bungalow your new home! **EXTRAS** EXISTING, AS-IS: SS Stove, SS Built-in Dishwasher, Washer & Dryer, CAC, GDO. Window coverings, ELFs, TV bracket (in primary), bathroom mirrors, gazebo. SS Refrigerator replaced 01/29/2025 (after pictures) (id:54662)
Century 21 Heritage Group Ltd.
116 Alicia Crescent
Thorold, Ontario
Welcome to 116 Alicia Crescent! This Brand New Luxurious Freehold Townhome is Stunning and Spacious, featuring 4 Large Bedrooms and a Finished Basement for Extra Living Space. Enjoy 9 Ft Ceilings and a Generous Foyer. This One-of-a-Kind Unit is Packed with Upgrades, including Crown Moulding, LED Pot Lights Throughout, and Custom Feature Walls & Millwork in the Primary Bedroom and Kitchen. The Family Room Boasts a Custom Waffle Ceiling, while the Foyer and Kitchen are Adorned with Polished Porcelain Tiles. The Gorgeous Kitchen comes with Upgraded Two-Tone Cabinets, a Center Island, and a Stylish Backsplash. The Bright, Open-Concept Layout is complemented by a Deep Backyard, Perfect for Relaxation and Entertaining. A Long Double Car Driveway with No Sidewalk Adds Privacy. Don't miss this rare opportunity to make 116 Alicia Crescent your new home! **EXTRAS** A/C. Hood Fan. Chandelier To be Installed over Stairs. All Elf's & LED Pot Lights. (id:54662)
RE/MAX Experts
12 Goulding Lane
Mono, Ontario
Tucked away on a quiet country lane, this meticulously crafted custom home sits on ~5.5 acres of lawns and forest offering the perfect blend of privacy, practicality, and charm. Handsome European architecture and design influence is seen in the two levels of thoughtfully planned living space. A gorgeous sweeping staircase takes you to the upper open-concept living area which enjoys unhindered views of the surrounding landscape. The beautiful customized kitchen with high-end features, includes walk-out to an entertaining deck, built-in office area and easy access to the laundry room. The living room and dining room are bright and spacious. The primary suite with spa-like ensuite, a second bedroom and a full bathroom completes this level. The ground level features a cozy family room with a stone fireplace, 2 additional bedrooms (one currently used as a games room), bathroom with steam shower, a gym (also easily repurposed to a 5th bedroom) and a utility/storage room. And finally, a spacious solarium / mudroom with custom cabinetry providing the ideal bonus environment for those who work from home or a creative studio. Outdoors, enjoy a relaxing in-ground solar heated pool with a cabana, multiple patios for both sun and shade creating an entertainers dream. An attached extra deep three-car garage, well-established perennial gardens, and proximity to the Bruce Trail complete this charming property, making it the perfect retreat for those seeking both space and style. 45 mins to Pearson Airport, 10 minutes to Orangeville and 1 hour to Collingwood (for skiing enthusiasts). (id:54662)
Chestnut Park Real Estate Limited
388 Bamburgh Way
Ottawa, Ontario
West Pointe Village offers an exceptional living experience in Barrhaven. This charming bungalow combines modern design with strategic location, providing residents ultimate convenience and comfort. Featuring an open-concept layout, the home boasts a main-floor master bedroom with elegant ensuite, cathedral-ceiling, versatile dining space and much more. Premium interior specifications include granite countertops, hardwood floors, stainless steel appliances, and a gas fireplace. The expansive basement provides flexible space for office, gym, or entertainment. Fully fenced with no rear neighbours, the property ensures privacy and tranquility. Located minutes from Highway 416 and Costco, the home offers easy access to top schools, shopping, downtown transit, nearby parks and bistros. An ideal opportunity for those seeking a sophisticated, well-positioned home in a desirable community. Exceptional value and lifestyle potential. Rented month-to-month. *For Additional Property Details Click The Brochure Icon Below* (id:54662)
Ici Source Real Asset Services Inc.
141 Ontario Street
Port Hope, Ontario
Client RemarksBeautifully Renovated From Top To Bottom! This Two-Storey Duplex Offers A Fantastic Opportunity To Live In One Unit While Renting Out The Other! The Main Floor Features A Spacious Two-Bedroom Apartment, While The Second Floor Boasts A Bright Three-Bedroom Apartment, Both With Separate Entrances. Enjoy An Easy Walk To Downtown, Trinity College School, The Waterfront And Riverwalk. The Living Room Can Easily Serve As An Additional Bedroom, Adding Even More Versatility To This Property! (id:54662)
RE/MAX Realtron Blue Force Realty
54 Promenade Way
Fort Erie, Ontario
Rare BEACHFRONT property with 3765 sq ft of finished living space!! 1 of only 6 magnificent homes with the exclusive privilege of overlooking the private white sand beach & Lake Erie in the sought-after community of Crystal Beach Tennis & Yacht Club. Ready for immediate occupancy, this massive 6 bedroom/4 bathroom, four-level home has been recently painted throughout & enjoys the best of both worlds, water and nature. The hillside lot creates a tranquil space with tiered stonework and towering trees, perfect for roasting marshmallows and connecting with family & friends. This entertainer's dream is set up for fun and relaxation. The entry-level, is where the fun happens, there is a huge bonus room with glorious views of the beach and lake & features a unique ceiling that is open to above, a kitchenette, and a must-have built-in games table with bench seating perfect for family game night. A bedroom and a recently updated 4-piece bathroom round out this level. The 2nd level lake views get even better! This open-concept level features a living room w/access to the backyard, a white chef-size kitchen w/granite counters, a gas stove, a breakfast bar, and a family-size dining room, all w/views of the lake. A walkout to a massive sunroom from the dining room offers a space to waste the day away watching the boats go by while enjoying the lake breezes. The 3rd level features the primary suite with lake views and a w/o to a lakeside covered porch, recently updated primary 5-pce ensuite, two additional bedrooms, and another recently updated 4-piece bathroom. The 4th level has an open loft space w/ roof access and another bedroom that walks out to a sun deck with panoramic views of the bay to enjoy the best sunsets around. The bedroom has bonus access to walk-in attic storage space. Lastly, the basement features a rec room, a bedroom, a recently updated bathroom, laundry and 2 storage rooms. Great short-term rental investment! (id:54662)
Right At Home Realty
404 Main Street E
Shelburne, Ontario
Meticulously Maintained And Renovated Top To Bottom. This 2 bed 3 bath Home Shows Like Something Out Of A Magazine! Just Move In And Enjoy All The Renovations And Updates Including Gourmet Kitchen, 2 skylights ,Stone Surround Fireplace And beautiful deck overlooking backyard,2 Luxury ensuites And So Much More! This House Been very well Maintained Including Furnace, Roof, Windows, And Insulation, A must see ! (id:54662)
Bay Street Group Inc.
417 Paling Avenue
Hamilton, Ontario
Attention first-time buyers and investors! Welcome to this delightful 3 bedroom, 1 bathroom detached home in the sought-after Homeside neighbourhood. Recently updated with new flooring and fresh paint throughout, this home is move-in ready! The spacious main floor features a bright and airy primary bedroom, with built in storage. Bonus family room offers additional space for relaxation or entertaining. The unfinished basement with a convenient walk-up presents endless potential for customization or extra storage. Step outside to your private, fenced yard, ideal for pets or outdoor gatherings. Enjoy the outdoors further with a generous back deck complete with pergola, perfect for summer BBQs or simply unwinding after a long day. Within walking distance of public transit, grocery stores, schools and parks. Commuters will appreciate the close proximity to major highways including the Red Hill, LINC, QEW, and 407. Tucked away in a quiet pocket of the community, this home is ready for you to make it your own. Don't miss out on this fantastic opportunity! (id:54662)
Real Broker Ontario Ltd.
11 Concession Road
Quinte West, Ontario
Turnkey Legal Duplex Ideal for Homeowners & Investors! Welcome to 11 Concession Road, Frankford, a fully updated legal duplex offering the perfect blend of comfort, modern updates, and income potential! Whether youre a homeowner looking to offset your mortgage or an investor seeking a move-in ready rental, this property is a smart financial decision. Main Unit: Modern & Spacious Living: Step into this charming brick bungalow featuring three spacious bedrooms and a beautifully renovated 4-piece bathroom. The freshly updated kitchen (2024) boasts quartz countertops, a stylish backsplash, a single sink, and a modern faucet, making it the perfect space for cooking and entertaining. New vinyl flooring, baseboards, and fresh paint throughout (2024) give the home a bright, contemporary feel. The large bay window in the dining area floods the space with natural light, offering a picturesque backyard view. Lower Unit: Mortgage Helper or Investment Opportunity:The separate lower-level unit is a self-contained living space, complete with its own kitchen, living room, dining area, and private bedroom. Featuring new interior doors (2023), a modernized bathroom, and a new fridge, this unit is tenant-ready, generating $1,537.50/month in rental income (tenant pays 40% of hydro). Location & Lifestyle: Situated on a quiet street, this home is just a short walk to the beach and river access, perfect for those who love nature and outdoor activities. You'll also find restaurants, a hardware store, a library, a post office, and a supermarket all within walking distance.This is an exceptional opportunity for both homeowners and investors alike. With a legal duplex status and rental income to assist with financing, 11 Concession Road is a financially sound and lifestyle-enhancing investment. List of updates available. (id:54662)
Exp Realty
6 - 44 Main Street
East Zorra-Tavistock, Ontario
Welcome to 44 Main St. #6 at Innerkip Greens! This beautifully upgraded bungalow townhouse offers 1312 sq ft of stylish, single-floor living space ideal for those who appreciate modern comfort and convenience. Step inside and be greeted by a spacious, open-concept living and dining area, perfect for both relaxing and entertaining. Large windows flood the space with natural light, creating a warm, inviting atmosphere that flows effortlessly into the gourmet kitchen.The kitchen is a chef's dream, featuring sleek quartz countertops, a breakfast bar, a gas stove, and premium smart appliances. Just beyond, sliding doors lead to a tranquil, treed backyard, offering the perfect spot for morning coffee or evening gatherings.The primary bedroom is a true retreat, complete with a walk-in closet and a luxurious 3-piece ensuite bathroom for ultimate relaxation. A spacious second bedroom, with a large window and ample closet space, is ideal for guests or family.The thoughtfully designed laundry room offers excellent storage space to keep everything organized. Built by Majestic Homes, this property is a true testament to quality craftsmanship and attention to detail. Additional features include large basement windows that bring in plenty of natural light and await your personal touch to add even more living space. Located in the peaceful community of Innerkip, this home offers easy access to local amenities, parks, shopping, golf courses, recreation centres, and more. Don't miss out on the opportunity to make this luxurious, low-maintenance home your own. Schedule a private showing today and experience the perfect blend of modern living and tranquil surroundings! **EXTRAS** Framing to finish basement has begun. Concrete post holes for deck in back installed. Gas hook up in backyard. (id:54662)
Royal LePage Meadowtowne Realty
212 Front Street
Stratford, Ontario
YOU HAVE TO SEE THIS HOME TO BELIEVE THE QUALITY AND BEAUTY. Modern updates and timeless charm - this beautifully maintained and lovingly cared for century home has it all in spades. 212 Front Street features completely updated interiors, including fresh professional paint job throughout, custom kitchen cabinetry, and rich Cambrian Quartz countertops throughout the home. DETAILS MATTER - notice the custom Bullnose caps, crafted by Hoffmeyer's Mill, adorning the elegant staircase. Finials throughout reminding you of a different era. And, the meticulous bow on the Condo fence. Then you have spacious living - 5 BD and 3WR; plenty of room for family and friends. The layout is perfect for entertaining and comfortable living. ARCHITECTURAL ELEGANCE - enjoy the fantastic original trim, high ceilings and classic banister. Pocket doors adds privacy and enables another quiet place for escape. INVITING OUTDOOR SPACES - relax on your fully finished 10' x 25' front verandah oasis, surrounded by mature trees - perfect for morning coffee as well as entertaining! The verandah is completely maintenance-free: built with composite materials complemented by tasteful hand-cut stone skirting. The backyard 2-tier deck is gorgeous as well. 400 ft2 protected by more mature trees and birds. PRIME LOCATION - located just a short walk to Stratford's famous theatre district and vibrant downtown core, you'll have quick access to shops, great dining, schools and all amenities. THE PERFECT HOME FOR THE PERFECT STRATFORD EXPERIENCE. **EXTRAS** Double-hung windows. Smoke detectors and CO2 all hardwired. Excellent high efficient Lennox Furnace w/ UV light to purify air (recently serviced). Ducts cleaned. 8' Condo fence and 2-tier deck in backyard - newly stained. YOU HAVE TO SEE THIS HOME TO BELIEVE THE QUALITY AND BEAUTY. (id:54662)
Housesigma Inc.
305 Lakeshore Road
Haldimand, Ontario
Spectacular bungaloft positioned on 0.35ac NORTH-SIDE LOT - also lake facing deck sit. on SOUTH/LAKE FRONT LOT enjoying 75ft of beach -45 mins/Hamilton. Offers 2300sf living area, 1025sf basement, 390sf garage, bunkie, work/hobby shop, garden shed & generator building. Ftrs mod. kitchen sporting white cabinetry, granite counters, tile backsplash & SS appliances, dining room, 3pc bath, 2 bedrooms, 3pc bath, multi-purpose room & mud room w/garage access. Sunken family room ftrs gas FP, vaulted T&G ceilings & patio door WO to covered deck - leads to outdoor kitchen w/granite bar & hot tub'19. Elegant primary bedroom loft incs en-suite w/htd flooring, WI closet, sep. HVAC & dormer. Basement boasts Party Room, laundry room & cedar sauna. Extras -furnace'13, AC' 23, windows since'10, paver stone drive, 200 hydro, 5000g cistern, septic & more! (id:54662)
RE/MAX Escarpment Realty Inc.
755 South Coast Drive
Haldimand, Ontario
Enjoy panoramic views of Lake Erie from this beautiful 0.16ac property fronting on dead-end street in Peacock Point - 55 min/Hamilton, Brantford & 403. Boasts 1999 blt original owner home situated on corner lot introduces 1467sq living space, 871sf basement & 22x24 ins. garage incs plywood interior, ins. RU door, conc. floor, work bench & hydro. Incs main floor living room ftrs n/g corner FP & hardwood flooring extending to dining area w/sliding door WO to 136sf covered verandah, functional kitchen, bedroom & 3pc bath laundry station. Bright 2nd floor incs 2 bedrooms & 3pc jacuzzi bath. Lower level offers games room, home gym, family room w/gas FP & utility/storage room. Extras-metal roofs & security (house & garage), n/g furnace, AC, HRV, C/vac, 100 amp hydro, fibre, 3 TVs, 132sf patio, 8x10 shed, septic, cistern & 6 month "Point" water. (id:54662)
RE/MAX Escarpment Realty Inc.
77 Proctor Boulevard
Hamilton, Ontario
Step into a piece of history on one of east Hamilton's most desirable streets. this charming home features 5+1 bedrooms and 4 bathrooms, ideal for growing families or those seeking flexible living spaces. nestled in a vibrant neighborhood between king and main streets, its just 1.5 blocks from the future lrt route-a prime location blending convenience and community. the main floor effortlessly combines vintage character with modern updates, perfect for hosting in the formal living and dining rooms. The heart of the home is an open-concept kitchen, balancing classic charm with modern touches. granite countertops and sleek stainless steel appliances shine alongside new cabinetry, offering both style and practicality. its a space designed for everyday meals and memorable gatherings on the second floor, the main suite feels like a personal retreat, complete with a walk-in 3-piece bathroom. Two additional bedrooms and two sunrooms provide versatile spaces for relaxation or productivity. **EXTRAS** below, the partially renovated basement unlocks exciting potential. with two separate entrances, a kitchenette, and rental possibilities, this space offers flexibility as an in-law suite or income-generating unit. (id:54662)
The Agency
209 - 521 Riverside Drive
London, Ontario
Nestled in a highly sought-after location, this beautifully updated property offers unparalleled convenience with quick access to downtown, scenic trails, Springbank Park, and is just moments away from Western University, St. Joseph's Hospital, and numerous shopping. This bright and airy unit features 2 generously sized bedrooms and 2 bathrooms, providing ample space for comfort and relaxation. Recently refreshed with new paint and brand-new laminate flooring offering Carpet free living, the condo feels fresh and inviting. The spacious primary bedroom includes a private ensuite, while the open-concept kitchen, featuring brand-new stainless steel appliances (2024), upgraded Maple cabinets, and a seamless flow into the living and dining areas perfect for entertaining. Additional highlights include the convenience of in-suite laundry, a new gas furnace, and air conditioning system (installed in 2022), ensuring year-round comfort. The building offers controlled entry, a secure underground parking spot, ample outdoor parking, From the unit, enjoy breathtaking views of the lush, tree-lined river and park, making this a truly tranquil and desirable place to call home. (id:54662)
RE/MAX Twin City Realty Inc.
54 Harvest Gate
West Lincoln, Ontario
Stunning Home in Harvest Heights Premium Lot Backing Onto Wooded Area. Welcome to this beautifully upgraded 3-bedroom, 2 1/2-bathroom home in the sought after 'Harvest Heights' community. This property sits on a premium tree lined lot, offering both tranquility and elegance. The main floor features a spacious, open concept layout perfect for entertaining. The kitchen boasts white cabinetry, sleek granite countertops, a stylish backsplash, a breakfast bar, and a bright eat in area with patio doors leading to a large aggregate concrete deck ideal for summer evenings. The living and dining areas showcase rich 3/4" hardwood flooring, upgraded light fixtures, and large windows that flood the space with natural light. Convenient main floor laundry in mudroom with access to the double car garage complete this level. Upstairs, the primary suite offers a serene retreat with a walk-in closet and a spa inspired ensuite featuring a soaker tub, a separate glass enclosed shower, and dual vanities. Two additional generously sized bedrooms provide plenty of space for a growing family or guests. The unspoiled basement with high ceilings and a roughed in bathroom is ready for your personal touch. This home comes fully equipped with stainless steel appliances and is perfectly located just a short drive to Hamilton, this property is ideal for families or anyone seeking comfort and style in a peaceful neighbourhood. Don't miss the chance to make this model home yours! (id:54662)
RE/MAX Escarpment Realty Inc.
224 - 112 Benton Street
Kitchener, Ontario
Welcome to this stunning 2-bedroom plus den hard loft at Arrow Lofts in downtown Kitchener! This unique gem boasts custom masonry work throughout, giving it an exclusive, one-of-a-kind character. With its high ceilings, exposed brick, and industrial charm, this loft offers a blend of modern convenience and timeless style. Enjoy the convenience of being just steps away from Victoria Park, perfect for morning walks or outdoor activities. Plus, highway access is only a short drive away, making commuting a breeze. This is not just a home it is truly an experience. Don't miss the chance to own this rare gem, an incredible space that offers both style and functionality in the heart of the city. (id:54662)
Keller Williams Innovation Realty
70 Jiggins Court
Port Hope, Ontario
This spacious bungalow perfectly blends modern style and functional living in a sought-after neighbourhood. Step into a bright foyer that flows seamlessly into the open-concept living and dining areas. The living room boasts a striking cathedral ceiling, a large window adorned with California shutters, and elegant hardwood flooring. The dining area is generously sized and enhanced by contemporary lighting, creating an inviting gathering space. The modern kitchen is designed for style and efficiency, featuring high-end finishes such as a herringbone tile backsplash, stainless steel appliances, and a large island with a waterfall countertop. A walkout to the back deck makes outdoor dining and summer BBQs effortless. Open to the kitchen, the main floor family room provides a cozy retreat with a fireplace framed by windows that bathe the space in natural light. The primary suite offers a private escape, a walk-in closet, and a well-appointed ensuite bathroom. Two additional bedrooms, a full bathroom, a convenient main-floor laundry room, and direct access to the attached two-bay garage complete this level. Downstairs, a versatile flex space with an ensuite bathroom is ideal for a home office. The lower level also provides ample storage and potential for additional living space. Outside, the fully fenced yard is beautifully landscaped with a retaining wall, a deck with a gazebo, and plenty of room for outdoor enjoyment, including a hot tub. Situated close to local amenities with easy access to the 401, this home is a must-see for those seeking comfort, style, and convenience. (id:54662)
RE/MAX Hallmark First Group Realty Ltd.
4021 Cachet Court
Lincoln, Ontario
Welcome to 4021 Cachet Court, a stunning, 4-year old 2-story home in a quiet, family-friendly court in Beamsville. This meticulously maintained property offers 4 bedrooms, 2.5 baths, and a host of premium features that are sure to impress. With a large driveway, 6 parking spaces and a large front yard, the home is positioned on a lot surrounded by mature trees, ensuring a serene atmosphere. The main floor is bright and open, with hardwood throughout and plenty of natural light. The kitchen features sleek granite counters, stainless steel appliances, and an eat-in area with a walkout to the backyard, making it ideal for entertaining or casual dining. The adjoining living room has a modern electric fireplace and hand-scraped hardwood floors, seamlessly opening to the large dining room. Upstairs, the expansive primary bedroom boasts a walk-in closet and a luxurious 5-piece ensuite with a double vanity, large glass shower, and a tub. Three additional bedrooms share a well-appointed 5-piece full bath with a double vanity. The unfinished basement with large above-ground windows offers endless possibilities for customization. The backyard is perfect for outdoor relaxation or family gatherings. With a wood deck and well-maintained landscaping, its your own private retreat. Located just 5 minutes from downtown Beamsville, shopping, parks, and trails, this home is perfectly positioned for convenience and lifestyle. (id:54662)
Royal LePage Burloak Real Estate Services
7 - 1336 Upper Sherman Avenue
Hamilton, Ontario
Welcome to #7 1336 Upper Sherman! This charming 3-bedroom townhouse on Hamilton Mountain is perfect for first-time homebuyers, young families and downsizers! This home boasts 1449 sqft of modern finishes, featuring beautiful hardwood floors, a sleek kitchen with stainless steel appliances, a juliette balcony and a walk out to a quiet rear balcony. Enjoy a bright and spacious layout with plenty of room for entertaining or relaxing. Located in a desirable area, this townhouse offers easy access to highways, parks, and highly-rated schools, making it ideal for everyday convenience. Don't miss out on this move-in ready home in a great neighborhood! (id:54662)
RE/MAX Escarpment Realty Inc.
118 Alma Street
Guelph/eramosa, Ontario
+/- 2,400 sf Commercial/Retail/Office space in Guelph/Eramosa. Garage can be built (Extra). Hwy 7 exposure in the Downtown area. C2 Village Service commercial zoning allows for many uses. Fully renovated. **EXTRAS** Please Review Available Marketing Materials Before Booking A Showing. Please Do Not Walk The Property Without An Appointment. (id:54662)
D. W. Gould Realty Advisors Inc.
118 Alma Street
Guelph/eramosa, Ontario
+/- 2,400 sf Commercial/Retail/Office space in Guelph/Eramosa, including +/- 915 sf or more that can be very easily converted to Residential. Garage can be built (Extra). Hwy 7 exposure in the Downtown area. C2 Village Service commercial zoning allows for many uses. Available also as Investment. Fully renovated. **EXTRAS** Please Review Available Marketing Materials Before Booking A Showing. Please Do Not Walk The Property Without An Appointment. (id:54662)
D. W. Gould Realty Advisors Inc.
118 Alma Street
Guelph/eramosa, Ontario
+/- 2,400 sf Commercial/Retail/Office space in Guelph/Eramosa. Garage can be built (Extra). Hwy 7 exposure in the Downtown area. C2 Village Service commercial zoning allows for many uses. Available also as Investment. Fully renovated. **EXTRAS** Please Review Available Marketing Materials Before Booking A Showing. Please Do Not Walk The Property Without An Appointment. (id:54662)
D. W. Gould Realty Advisors Inc.
153 Wilmer Avenue
Gananoque, Ontario
For More Information About This Listing, More Photos & Appointments, Please Click "View Listing On Realtor Website" Button In The Realtor.Ca Browser Version Or 'Multimedia' Button or brochure On Mobile Device App. (id:54662)
Times Realty Group Inc.
167 Elgin Street N
Wellington North, Ontario
Stunning 1895 Yellow Brick Century Home Historic Charm Meets Modern Comfort! Step into a piece of history with this beautifully updated 1895 yellow brick century home, where timeless character meets stylish modern updates. From the moment you arrive, the charm is undeniable - original details blend seamlessly with contemporary touches to create a truly special living space. A fantastic living room addition steals the show, featuring westerly facing windows that bathe the space in golden evening light while offering stunning views of the oversized, fully fenced, and beautifully landscaped yard - your private retreat in the heart of town. The dramatic black and white kitchen is both bold and elegant, perfectly complementing the homes rich history, while the gorgeous fireplace adds warmth and character to the inviting living spaces. With 2 spacious bedrooms, 1.5 stylishly updated baths, and two versatile bonus rooms in the basement, this home offers endless possibilities for work, hobbies, or extra living space. Located just minutes from shopping, schools, and downtown, this rare gem delivers the perfect blend of historic elegance and modern convenience. (id:54662)
RE/MAX Icon Realty



