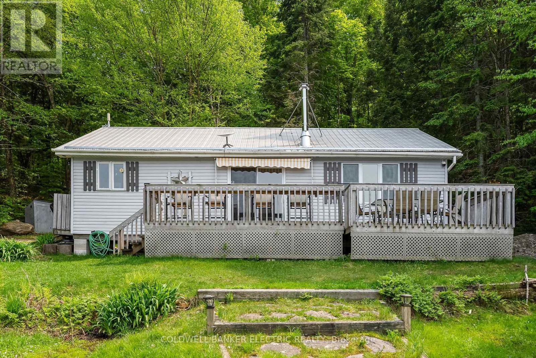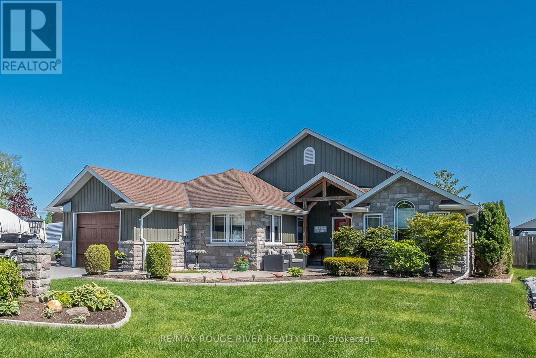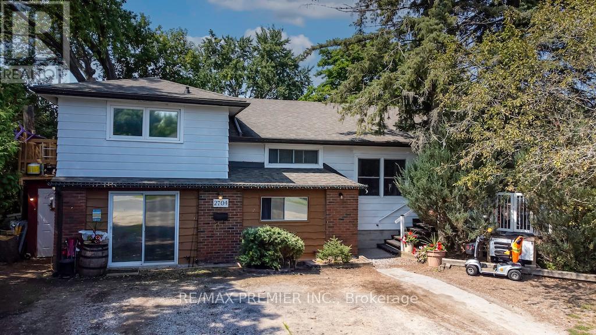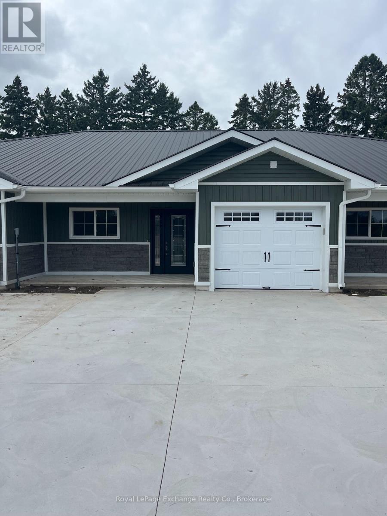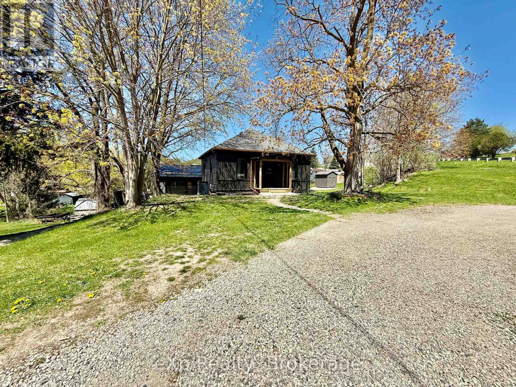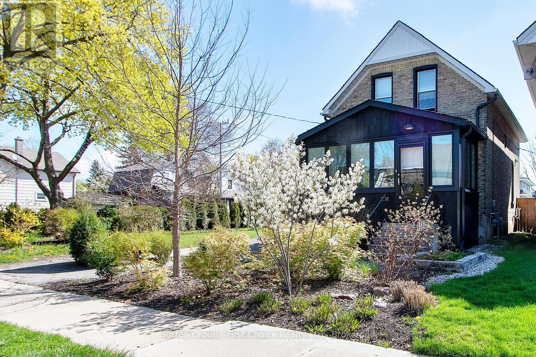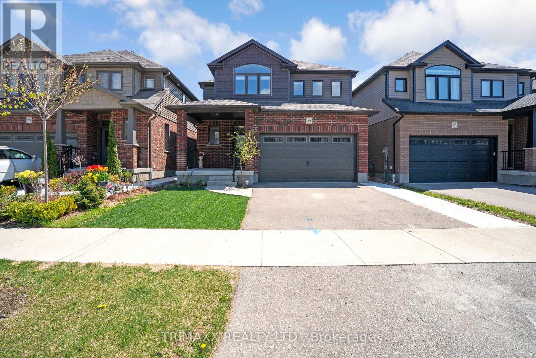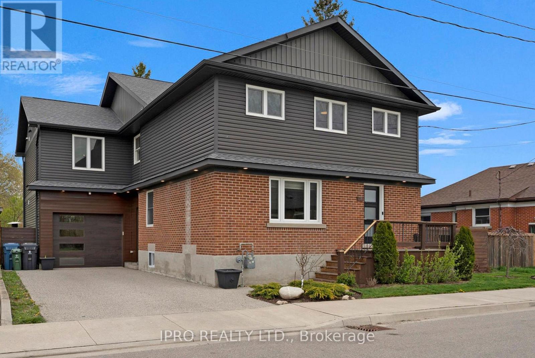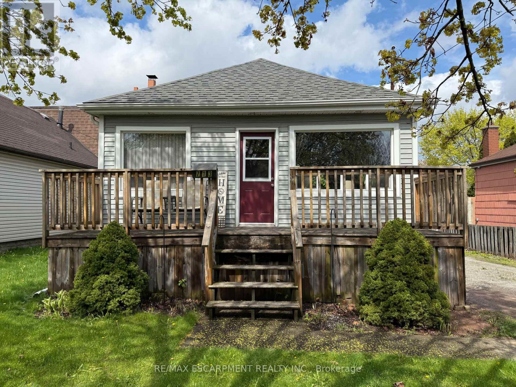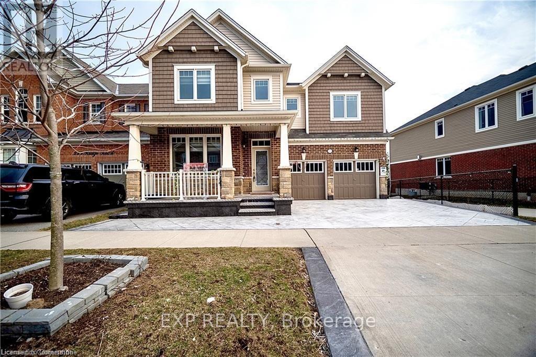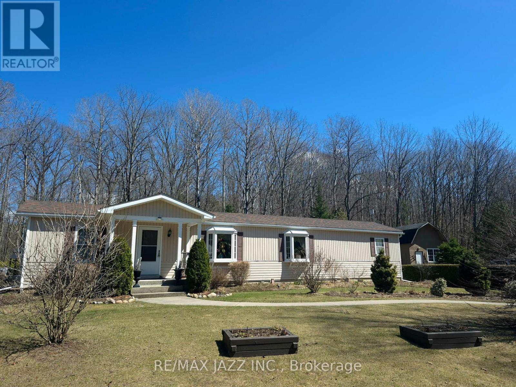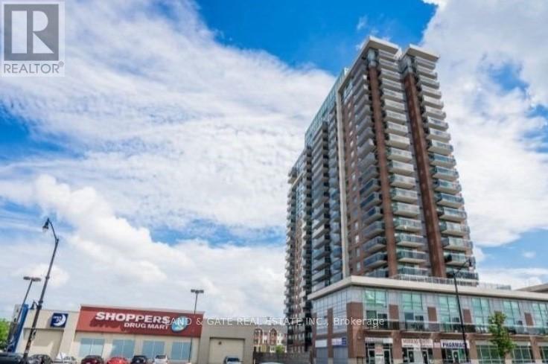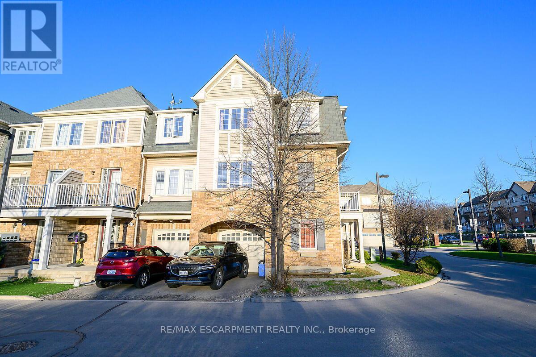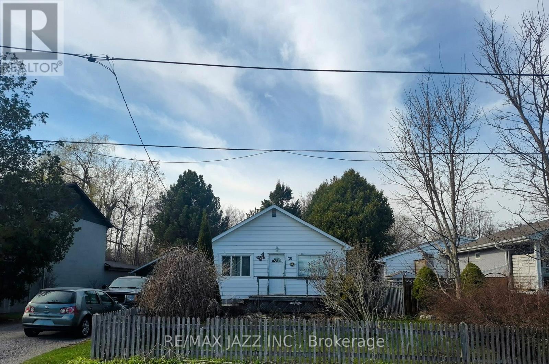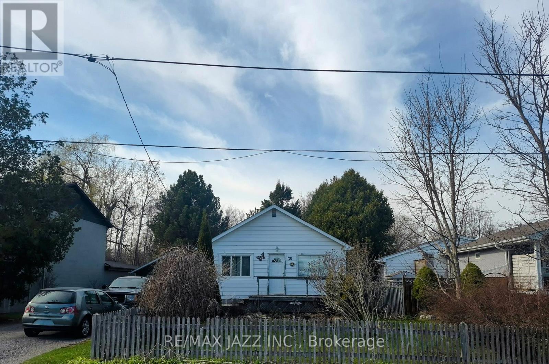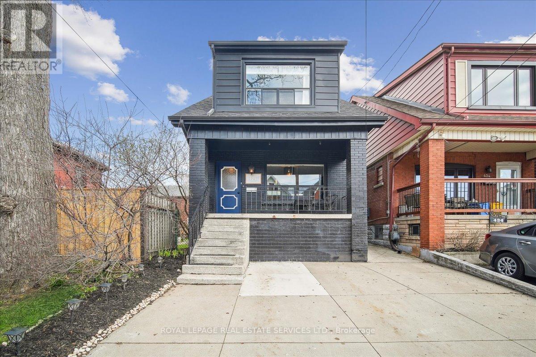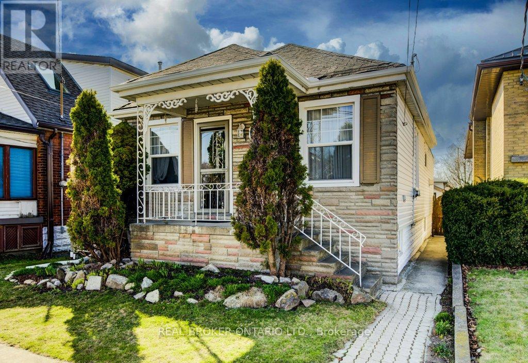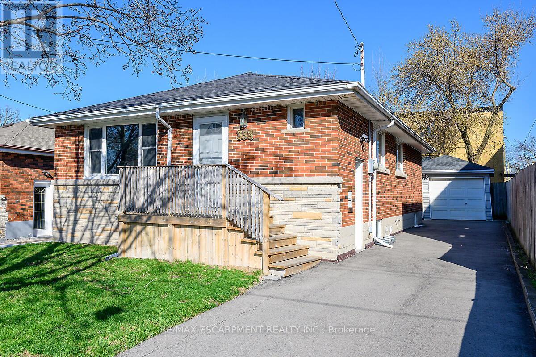3637 Madawaska Road
South Algonquin, Ontario
Escape to Your Private Lakeside Oasis on Cross Lake! Imagine waking up to the sound of loons on Cross Lake, just a short skip from Algonquin Park. This isn't just any cottage; it's that charming 3 bedroom, 1 washroom escape you've been dreaming of. Tucked away on a super quiet bay, you'll be treated to jaw-dropping views and all the privacy you could ever want, surrounded by vast Crown Land that ensures an unparalleled sense of seclusion. Inside, it's just as cute as a button, with that cozy cottage feel that instantly makes you relax. But the magic really happens outside! Picture yourself unwinding in your very own sauna, then rinsing off under the stars with the outdoor shower. Got extra guests? The sweet little Bunkie is perfect, and two handy sheds mean there's a spot for all your lake toys. You'll love the peace of mind knowing this cottage is built to last, with new foundation posts providing a solid base and a metal roof that offers a long life. Plus, you're set for years of worry-free enjoyment with a new water filtration system and a new septic system installed in 2018.Down by the water, you've got a lovely sandy beach for lazy afternoons and not one, but two docks for all your boats and water fun. And that big, beautiful deck? It's just calling for morning coffees, BBQ dinners, and endless sunset gazing. This isn't just a place; it's where those lifelong cottage memories are made (id:59911)
Coldwell Banker Electric Realty
57 Harbour Street
Brighton, Ontario
Stunning Waterfront Bungalow in Brighton's Presqu'ile Bay- the perfect blend of upscale lakeside living and effortless elegance. Experience refined waterfront living in this impeccably maintained 1700 sq ft bungalow nestled in a quiet, protected inlet on Presqu'ile Bay. Designed for effortless elegance and comfort, this 3-bed, 2-bath home features a sun-drenched open layout with southern exposure, vaulted ceilings, granite kitchen with island, and sweeping lake views. The luxe primary suite offers a spa-inspired ensuite, walk-in closet, and serene vistas. A formal dining room/ living room, private office with separate entrance, and dedicated laundry add functionality and style. Outdoors, entertain on the expansive 21 x 29 deck, gather around the fire pit, or retreat to your private floating dock with glass railings and direct lake access ideal for morning paddles or sunset cocktails. With a fully finished garage, parking for 6+, and lush landscaping with raised garden beds, this turnkey property is the perfect blend of sophistication, privacy, and nature. With every detail impeccably curated, this is more than a home- it's a lifestyle. Whether you are seeking comfort, privacy, inspiration or adventure, this lakeside bungalow offers it all. Don't miss this rare opportunity to own a signature lakeside residence in the heart of Brighton. Book your private showing today. (id:59911)
RE/MAX Rouge River Realty Ltd.
86 Gilham Way
Brant, Ontario
Charming Detached House With 4Bed And 4Bath,This fully upgraded, over 2800 sq ft. Only 1 Min Drive To Hwy 403. Walking Distance To Sports Complex, Plaza And All Other Amenities. Walking/Biking Trails & Nature.With Braemar private school, Paris District High School, and Waterloo University within easy reach, it's ideal for families or those seeking access to top educational institutions. The home features beautiful hardwood floors throughout. Generously sized bedrooms create spacious retreat for every member of the family. Master bedroom ensuite features a Jacuzzi bath tub perfect for relaxation. Open concept kitchen . Best Location In Paris On. (id:59911)
Trustwell Realty Inc.
2704 Television Road
Douro-Dummer, Ontario
Legally listed as a Semi-Detached, this is very much 2 homes in 1 which feels like a detached with easy access to both sides of the property from the inside. So many options with this great property. Convert to a single-family home with 4 bedrooms and basement in-law suite or leave it as is now with owners on one side and open for tenants or multi-family living on the other side of the property. Owner side features combined family room with gas fireplace (2022) and office/dining room. Kitchen with breakfast area. Bedroom with jetted tub and backyard pool views with an accessible lift from the bedroom balcony to the backyard. Bright basement with separate entrance and in-law suite boasting a rec room and 2 bedrooms with stove and mini fridge. 2nd unit has another separate entrance. Main floor with family room,4 piece bathroom and bedroom. 2nd floor has walk-out to newer deck,2 bedrooms each with shared ensuite 4 piece bathroom. Common laundry room. Huge backyard area with In-ground cement pool newly painted in 2022 with new pool pump (2022) and solar blanket (2023) Fully fenced in and good sized shed. 6 car parking. Located close to Trent University. Legally described as semi-detached with both units under one ownership. (id:59911)
RE/MAX Premier Inc.
5a Raven Lane
Faraday, Ontario
Welcome to 5A Raven Lane, a charming 3-season lakeside cottage just minutes from Bancroft. This fully furnished 2-bedroom, 1-bath getaway sits on a private 0.25 acre lot with 53 feet of clean, weed-free shoreline on the tranquil Riddell Lake. Freshly renovated and move-in ready, the open-concept interior features a bright kitchen, cozy living and family room, and uninterrupted lake views from nearly every window. Take in the breathtaking sunset, from the claw bathtub overlooking the lake, or walk out from the dining area to a private deck. There is no shortage of great spaces to embrace all that this cottage has to offer. Stay comfortable spring through fall with a wall-mounted electric heating and cooling unit. Outside, enjoy a spacious fire pit/barbecue area with built-in seating, perfect for roasting marshmallows or cooking up dinner with a view. Step down a tier to nearly 400 square feet of private dock, fantastic for entertaining, sunbathing, and launching your included paddle boards (x2), canoe, or paddle boat. The water is deep and clean off the dock, making it perfect for diving and summer fun. Don't stress about furnishing, as everything you need is included, inside and out. Pull into the private driveway offering an abundance of space for parking fitting 6 vehicles comfortably. Whether you're looking for a peaceful retreat, a family cottage, or a hassle-free rental opportunity, 5A Raven Lane offers the turnkey lifestyle you've been waiting for. (id:59911)
RE/MAX Jazz Inc.
91135 Belmore Line
Morris Turnberry, Ontario
Welcome to 91135 Belmore Line (Unit 2), an inviting and well-appointed residence offering the ease of single-level living in the peaceful community of Belmore. This thoughtfully designed unit features two spacious bedrooms and two full bathrooms, including a private three-piece ensuite off the primary bedroom, providing comfort and convenience for everyday living. The open-concept layout is complemented by in-floor propane heating and ductless air-conditioning, ensuring year-round comfort. Enjoy the added benefit of in-suite laundry, making daily chores effortless. The kitchen comes fully equipped with modern appliances, including a fridge, stove, dishwasher, microwave, range hood, washer, and dryer, making it move-in ready from day one. For those with vehicles, the property offers a single-car garage and two additional exterior parking spaces, accommodating both residents and guests. Outdoor maintenance is worry-free, as snow removal and grass cutting are included in the rent, allowing you to focus on what matters most. Priced at $2,100 per month plus hydro, this lease presents an exceptional opportunity to enjoy a low-maintenance lifestyle in a comfortable, modern setting. Discover the perfect blend of functionality and comfort at 91135 Belmore Line (Unit 2)-a place youll be proud to call home (id:59911)
Royal LePage Exchange Realty Co.
802 Durham Street E
Brockton, Ontario
Welcome to 802 Durham Street East, Walkerton. Once inside, you will realize just how spacious this home, sitting on an oversized lot, a large a custom detached shop. The interior shows 10/10 with 10 ft. high ceilings, amazing finishes, a bright updated kitchen with quartz countertops, and upgraded flooring throughout and a huge storage loft. Enjoy the large master bedroom with an elegant en-suite, a second bedroom on the main level, open concept kitchen/dining with large living to round off the main level. Head downstairs to the fully finished lower level with large windows allowing for lots of natural light, additional bedrooms, rec room and bathroom. Walk out to a private patio for outdoor relaxation and enjoyment. (id:59911)
Exp Realty
201 Queen Street
Stratford, Ontario
Welcome to 201 Queen Street in beautiful Stratford, Ontario! Are you a first time home buyer or looking to live in the city? This renovated 3 bedroom, 1.5 bath all brick home is the one for you! This nicely landscaped, corner lot is a desirable location to get downtown on Brunswick or across on Queen to the Stratford Shakespearean Festival (mainstage). Bright covered front porch, attached garage and private back deck. Book your private showing today! (id:59911)
Sutton Group - First Choice Realty Ltd.
235 - 50 Herrick Avenue
St. Catharines, Ontario
Welcome to 50 Herrick Unit 235. This brand new never lived in condo is awaiting for you to move in and enjoy. This Beautiful condo offers a practical open concept layout featuring 2+den rooms and 2 full washrooms. Vinyl flooring throughout. Unit is well designed with large windows. Enjoy living in this 5 Story Bldg w/ Gym Social Rm and Games Rm and Security. Day to day living is a breeze with connectivity to all amenities just minutes away. Don't miss your opportunity to make this your new home!. (id:59911)
RE/MAX Excellence Real Estate
8574 Highway 28 Highway
North Kawartha, Ontario
Business opportunity on Busy Highway 28 North Kawartha. Just over 1 acre with 3 buildings and Canada Post boxes as well as double entrance and more than ample parking. The two larger building had steel roofs installed 5 years ago, as well as all electrical, insulation etc last year. The opportunities are endless, bring whatever business You wish, pilon sign, pole sign as well as potential for a residential building on a current concrete pad behind the commercial aspect. More in attachments... Vendor Take Back Mortgage Available. (id:59911)
Right At Home Realty
39 Loxleigh Lane
Woolwich, Ontario
Offer Any Time !!!!! Welcome to a Modern 3+1 Bedrooms, 3-Bathrooms with Finished Basement Detached Home has 1929 sq ft (As per MPAC) ft above ground + 1 Bedroom basement and Recreation room. Bright Basement has a recreational room and a large bedroom with a big window & Income Potential in a charming new neighborhood. The home's curb appeal is undeniable, featuring a striking exterior, a double-car garage, and a cozy porch perfect for enjoying the outdoors. Inside, you'll be greeted by a modern and inviting space. Highlights include 9-foot ceilings, a spacious great room with automatic closing/opening zebra blinds on the main floor, Pot lights, and a dreamy modern kitchen, boasting a massive island, stainless steel appliances, backsplash, and a good-sized kitchen cabinet. Upstairs, you'll find a generous, large primary bedroom with two walk-in closets, a beautiful ensuite, and your private washer and dryer on the second floor. The 2 additional bedrooms are all generously sized with large windows that flood the rooms with natural light. The basement has one bedroom and a large living/rec area is waiting for your finishing touches, a basement washroom rough-in is available to finish the washroom, Easy potential separate entrance to the basement for future extra income, and with large windows and ample space to create your dream basement. This home offers the perfect blend of small-town charm and convenience, just minutes from Kitchener-Waterloo and Guelph. It's close to all major amenities, walking trails, the Grand River, and the Waterloo Regional Airport. Don't miss out!!!! (id:59911)
Trimaxx Realty Ltd.
38 Wheeler Avenue
Guelph, Ontario
As Featured In Wellington County Our Homes Magazine:Truly, A One of A Kind Luxury Custom Renovated Large Multi-Purpose Family Home Backing Onto A Picturesque Park Within Walking Distance to Everything Downtown Guelph Has To Offer. Welcome to a truly exceptional home, designed with elegance, versatility, and comfort in mind. Offering 5 +1 spacious bedrooms(1 bdrm can easily convert into 2 bdrms for a total of 6+1 bdrms) 5 1/2 beautifully appointed washrooms. This property provides flexible living arrangements perfect for large families, professionals, or home-based businesses accessible from the separate front entrance of the original renovated bungalow hosting heated floors on main flr and basement. The side entrance leads you to the main floor of the massive extension offering; soaring 10-foot ceilings, polished & heated concrete floors, LED pot lighting and a fabulous Chef inspired gourmet kitchen, featuring dramatic quartz countertops, 8-seat eating bar and a striking Ferrari-Red Bertazzoni 6-burner gas range. Walk out from the expansive 12 x 8 sliding doors creates a seamless indoor-outdoor flow onto a custom Siberian Larch 2 tier patio situated on premium 62 ft wide lot backing onto a beautiful park. The fully fenced, professionally landscaped private backyard with 4 natural gas outlets and red brick courtyard are perfect for morning coffee or evening gatherings under the stars. Step into the luxurious primary suite, featuring a spa-inspired washroom with a double vanity, grand style shower, electric heated towel rack, 2 expansive dressing rooms one with custom built-in cabinets and a dressing table offer ultimate organization.The second floor opens onto a covered patio overlooking yard and park with walk-outs from the primary bedroom and a versatile space ideal for an office, home gym, yoga studio or bdrm(s). Heated 1.5-car garage with Double Dr Walkout to yard, 9 ft. ceilings and custom workshop.Exposed concrete driveway and walkway to beautify the exterior!! (id:59911)
Ipro Realty Ltd.
713 Tate Avenue
Hamilton, Ontario
Welcome to 713 Tate Avenue a Delightful 2-Bedroom, 1-Bathroom Bungalow Nestled in a Quiet and Friendly Hamilton Neighbourhood. Situated on a Generous 50 x 105-Foot Lot, this Property Offers the Perfect Blend of Comfort, Potential, and Convenience. Step into the Bright and Inviting Living Room, Featuring a Vaulted Ceiling with Ceiling Fan, that Creates a Spacious, Open FeelIdeal for Cozy Nights In or Entertaining Guests. The Functional Layout Continues into a Large Eat In Kitchen, Offering Plenty Room for Family Meals. The Backyard is Perfect for Gardening, Hosting BBQs, or Just Relaxing in the Sun. This Home is Minutes to the QEW and Red Hill Parkway for a Quick Commute, a Short Drive to Confederation Park, Waterfront Trails, and the Beach Strip. If You're a First-Time Buyer Looking for an Affordable Entry into Homeownership or Someone Looking to Downsize without Sacrificing Yard Space or Comfort. (id:59911)
RE/MAX Escarpment Realty Inc.
215 Ridge Road
Cambridge, Ontario
Ravine Lot !! NO Backdoor Neigbours !!Absolutely Stunning 4-Bedroom Detached Home in Prestigious River Mills, Cambridge. Discover luxury living in this exquisite 4-bed, 3-bath detached home in the highly sought-after River Mills community, surrounded by scenic trails and lush greenery. This upgraded gem offers a modern open-concept eat-in kitchen featuring granite countertops, a stylish backsplash, a large lower island, and premium stainless steel appliancesperfect for entertaining. Enjoy 9-ft ceilings, elegant hardwood flooring on the main level, and upgraded hardwood stairs, complemented by an impressive glass front door that enhances the homes curb appeal. The spacious primary suite is a true retreat, boasting a 5-pc ensuite with a glass-enclosed shower, a stand-alone soaker tub, and a massive walk-in closet. Additional highlights include convenient second-floor laundry, updated light fixtures, zebra blinds throughout, a brand-new high-efficiency A/C, and a spacious basement with above-grade windows and a 3-pc rough-inready for your personal touch. Nestled in a serene ravine setting, this home offers both tranquility and conveniencejust 4 minutes from Highway 401, close to GO Transit, and within 30 minutes of major cities. Dont miss this incredible opportunityschedule your private showing today! (id:59911)
Exp Realty
3115 Meyers Road S
Hamilton Township, Ontario
Opportunity Knocks! Gorgeous custom built bungalow on 1.35 Acres with 237.53 ft. of frontage in desirable location, close to all amenities and paired with the privacy and serenity of country living. 1,360 sq. ft main floor plus an additional 1,360 sq. ft. in the basement, with 1,088 sq. ft. of finished space. 3+1 bedrooms (easily converted into 3+2). 2 full bathrooms. Large, Bright and inviting dining room & living room with fireplace, W/O to deck, wood beams. Stunning kitchen with stone countertops, lots of cupboard space/storage & tumbled marble backsplash. Spacious bedrooms with ample closet space. Separate entrance to finished basement with large rec room, full bathroom, 1 large bedroom that can easily be converted into 2 bedrooms, tons of storage & more. Hardwood floors on the main floor. High end wood trim work throughout. Beautifully manicured front yard, walkway and backyard with Perennials all around. Detached 14 ft. x 24 ft. (approx.) finished, insulated, heated and cooled workshop with 60 amps service, lots of split 110v receptacles, 220v receptacles, lighting & storage loft. 2 garden sheds. 1 with power & lighting. Entertainers yard with multiple seating areas. Large multi level decking, 2 gazebos, BBQ gazebo, firepit & vegetable garden more. 2 phase back up generator. School bus route with pick up & drop off right at your driveway. Large driveway with parking for 6 or more vehicles. Conveniently located close to Hospital, 401, Recreation Centre, Cobourg Beach, Groceries, shopping & more. The entirety of property is located outside of conversation jurisdiction, making it an even more ideal location. The list of features and benefits goes on and on. A must see! (id:59911)
RE/MAX Jazz Inc.
1 - 17 Snow Road
Bancroft, Ontario
COMMERCIAL LEASE IN BANCROFT - AVAILABLE IMMEDIATELY. This unit, main floor property has 1219 Square feet of commercial space available in a well maintained building. Located in the heart of the Town of Bancroft in a high traffic location next to franchise retail stores, restaurants, a busy hotel, residential homes and Bancroft's Millenium Park. Property Zoning is C2 perfect for retail, QSR, office, or service applications. Rent base is $1,700 per month including TMI, All utilities are extra . Large open space has heating/AC, 200 Amp Service Electrical, 1 bathroom, with the potential for 2 bathrooms, wheelchair accessibility and ample parking in front of the unit and the street. Storefront features, large full front glass windows and awning location for box sign advertising possibilities. One of the best buildings available in the downtown core. **EXTRAS** Minimum1 Year lease. All upgrades and improvements required to the unit are the responsibility of the tenant at their own expense and further approved by the landlord before construction commences. There have been upgrades to the unit including new flooring , updated bathroom and walls installed for officespaces. Utilities are paid by the Tenant. This end unit is perfect for a restaurant or retail space. (id:59911)
RE/MAX Country Classics Ltd.
1602 - 215 Queen Street E
Brampton, Ontario
Available now! Discover this stunning condo, perfect for working professionals! The spacious living area features large floor-to-ceiling windows with breathtaking city views and floods of natural light. Step out onto your private balcony to unwind. Inside, enjoy a sleek modern kitchen with stove, fridge, dishwasher. A cozy bedroom, and a versatile den ideal for a home office or guest space. Key Features: Stylish laminate flooring throughout. Convenient in-unit stacked washer and dryer. State-of-the-art amenities: exercise room, games/party/meeting rooms, lounge, yoga studio, and children's indoor/outdoor play areas. Exclusive Underground parking and locker. Prime location near shops, transit, and local hotspots. (id:59911)
Land & Gate Real Estate Inc.
35 - 7 Sirente Drive
Hamilton, Ontario
Welcome to this bright and spacious three-storey end-unit townhome located in the family-friendly Crerar/Barnstown neighbourhood on the Hamilton Mountain. With 3+1 bedrooms, 1.5 bathrooms, and a thoughtfully designed layout, this home offers incredible value and versatility for families, professionals, or investors alike. The open-concept main floor features a kitchen with breakfast bar, dedicated dining area, and a sun-filled living room with a walk-out balcony perfect for morning coffee or evening relaxation. Upstairs, you'll find three bedrooms, primary bathroom, and the convenience of bedroom-level laundry. On the entry level, a bonus fourth bedroom can serve also as a private office, study, or guest room ideal for remote work or extended family. This end-unit also comes with a single-car garage, additional driveway parking, and the benefits of extra natural light and privacy thanks to its corner location. Nestled in a prime, central location, you're just minutes from downtown Hamilton, the LINC Parkway, Limeridge Mall, top-rated elementary schools, parks, recreation centres, shopping, and all the amenities you could ask for. Don't miss this fantastic opportunity to own a low-maintenance, move-in-ready home in one of the Mountains most convenient neighbourhoods! (id:59911)
RE/MAX Escarpment Realty Inc.
819 - 10 Honeycrisp Crescent
Vaughan, Ontario
This stunning 2-bedroom, 2 bath condo at Mobilio by Menkes offers a refined urban lifestyle with a seamlessly integrated open-concept layout. The home is flooded with natural light, thanks to floor-to-ceiling windows and premium 10- foot ceilings. The modern kitchen features contemporary finishes and high-end stainless steel appliances, blending style and functionality. The spacious primary bedroom boasts an upgraded ensuite shower, a luxurious ++K upgrade, providing the perfect space to unwind. The second bathroom includes a tub-shower combination, offering added comfort and convenience. Additional highlights include trendy sought after Bianca Collection white cabinetry, sleek colored laminate floors, and a second bedroom with stylish glass sliding doors. The unit also features in-suite laundry, a dedicated owned parking space and storage locker. Step outside to a large balcony with unobstructed north-facing views. Located in a prime area, this condo is just steps from the Vaughan Metropolitan Center (VMC), a major transit hub with access to the subway, GO, Viva, and YRT, making commuting a breeze. You'll also be near a Library, Shopping, Dining, Ikea, Cineplex Theaters, YMCA, and York University. Top-tier building amenities include 24/7 concierge service, a fitness center, party room, theater, game room, guest suites, visitor parking, outdoor terrace and BBQ and more, offering a perfect balance of luxury and convenience. This is an opportunity you wont want to miss! (id:59911)
RE/MAX Jazz Inc.
35 Maple Street
Uxbridge, Ontario
Opportunity knocks! Location, Location! Huge immediate investment opportunity, hold for Further Investment or Development. RM Zoning allows many uses, including but not limited to: single-family dwelling, semi-detached dwelling, duplex dwelling house, apartment, senior citizen's housing, group home, private home daycare & more. This high value bungalow is located in sought-after neighbourhood close to all amenities, or a large .33 acre lot. 3+2 Bedrooms, 2 full bathrooms, 2 kitchens and separate entrance to finished basement, lots of storage and more. Spacious main Eat-In Kitchen with tons of cupboard space. Spacious bedrooms with ample closet space. Separate entrance to finished basement with high ceilings, kitchen, bedroom, full bathroom, tons of storage & more. Private driveway with ample parking. Conveniently located close to schools, shopping, public transit, 401, parks & recreation & more. Not in a CLOCA regulated area, nor Greenbelt. Buyer to do their own due diligence concerning all aspects of this property and their intended use of it. (id:59911)
RE/MAX Jazz Inc.
35 Maple Street
Uxbridge, Ontario
Opportunity knocks! Location, Location! Huge immediate investment opportunity, hold for Further Investment or Development. RM Zoning allows many uses, including but not limited to: single-family dwelling, semi-detached dwelling, duplex dwelling house, apartment, senior citizen's housing, group home, private home daycare & more. This high value bungalow is located in sought-after neighbourhood close to all amenities, on a large .33 acre lot. 3+2 Bedrooms, 2 full bathrooms, 2 kitchens and separate entrance to finished basement, lots of storage and more. Spacious main Eat-In Kitchen with tons of cupboard space. Spacious bedrooms with ample closet space. Separate entrance to finished basement with high ceilings, kitchen, bedroom, full bathroom, tons of storage & more. Private driveway with ample parking. Conveniently located close to schools, shopping, public transit, 401, parks & recreation & more. Not in a CLOCA regulated area, nor Greenbelt. Buyer to do their own due diligence concerning all aspects of this property and their intended use of it. (id:59911)
RE/MAX Jazz Inc.
436 Catharine Street N
Hamilton, Ontario
Welcome to 436 Catharine Street North. This 3 bedroom, 2 bathroom beautifully maintained and thoughtfully updated Century Home in the heart of Hamilton's sought-after North End welcomes you with a large covered front porch to relax and enjoy. As you enter you will find the home is rich with historical charm which features original architectural details and a functional main floor layout, now enhanced with fresh white primed walls that provide a crisp modern canvas ready for your personal touch. The lovely living & dining room flows into the updated kitchen with granite counters, stainless steel appliances, gas stove, washer/dryer and leads out to the spacious beautiful backyard oasis offering a tranquil escape in the city; perfect for relaxing, gardening or entertaining guests. The upper level provides 3 good sized bedrooms and an updated 4 piece bathroom. This home also features a separate back entrance to the lower level which leads to a fully finished basement with gas cooktop, fridge, washer, dryer, living/sleeping area and a 3 piece bathroom; ideal for a guest, in-law or potential rental income. This great location is walking distance to the Bayfront, James St N art district, St. Lawrence Catholic Elementary School, Bennetto Elementary School, Bennetto Community Centre, shops, cafes and galleries. Whether you're settling down in a welcoming community or seeking an investment in one of Hamilton's most desirable neighbourhood, this home is a gem that delivers on charm, location, and modern value. (id:59911)
Royal LePage Real Estate Services Ltd.
458 Upper Wentworth Street
Hamilton, Ontario
A charming and well-maintained home offering ample space, and a prime location. With 3 bedrooms and 2 bathrooms, this versatile home is ideal for families, first-time buyers, or investors looking for a fantastic opportunity. Step inside to discover a bright and inviting living space. The main floor layout creates a seamless flow between the living, dining, and kitchen areas, making it an excellent space for entertaining or relaxing with family. The kitchen boasts ample cabinetry, sizeable pantry, modern appliances, and plenty of counter space, perfect for home cooking. The main level also features spacious bedrooms, each offering comfort and functionality, along with an updated 3-piece bathroom. The basement has the potential to be converted into additional living space or recreation room, offering great flexibility for various needs. The property features a large finished storage-room with electrical attached to the garage that can be used as a man cave, workshop or even extra storage. As you step outside you are greeted with a beautiful backyard with access to a cemented crawl space for more storage, perfect for gatherings, gardening, or simply enjoying the outdoors. The driveway provides ample parking, , a rare find in this prime Hamilton location. Conveniently located just minutes from schools, parks, shopping,dining and limestone ridge mall, this home offers easy access to public transit, major highways, and downtown Hamilton. Whether you're looking for a move-in-ready home or an investment opportunity, this property has it all. (id:59911)
Real Broker Ontario Ltd.
333 East 42nd Street
Hamilton, Ontario
Introducing East 42nd Street a fully updated brick bungalow in the Hampton Heights neighbourhood. This charming 3+2 bedroom, 2 full bathroom home offers 1,046 square feet of modern living space on the main floor possible in law suite or potential income opportunity thanks to a separate side entrance. Step inside to find a contemporary and spacious main floor featuring a stylishly renovated kitchen with ample cabinetry and modern finishes, a separate dining area and vinyl flooring throughout - no carpet! The three generously sized living room, three bedrooms and a full bathroom round out the upper level. The basement is fully finished and boasts a large living area flooded with natural light from numerous oversized windows, a full second kitchen with dinette, two additional bedrooms, and a full bath - ideal for extended family or guests. Enjoy the outdoors in the scenic backyard ideal for gardening, summer BBQs, or relaxing under the trees. A single detached garage offers convenient parking or extra storage. Situated in a prime central location this home is close to parks, schools, shopping, churches, and recreation centres - everything you need is just minutes away. (id:59911)
RE/MAX Escarpment Realty Inc.
