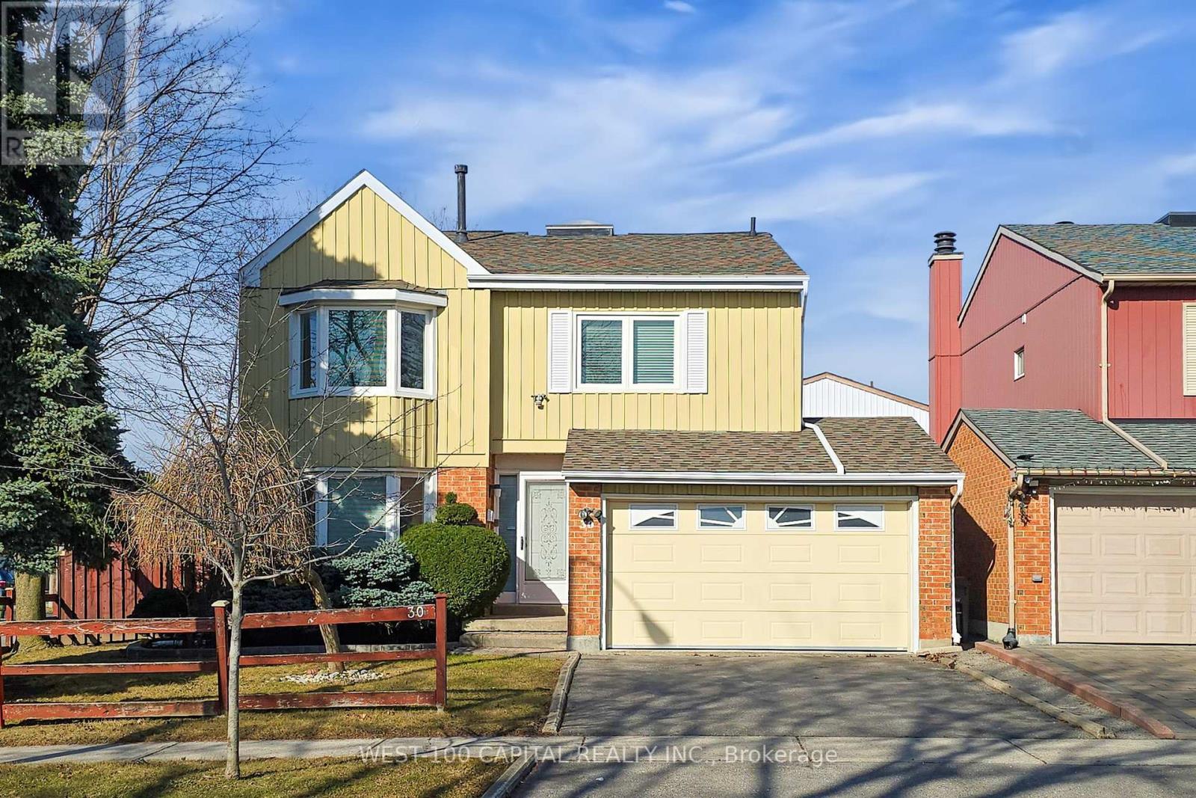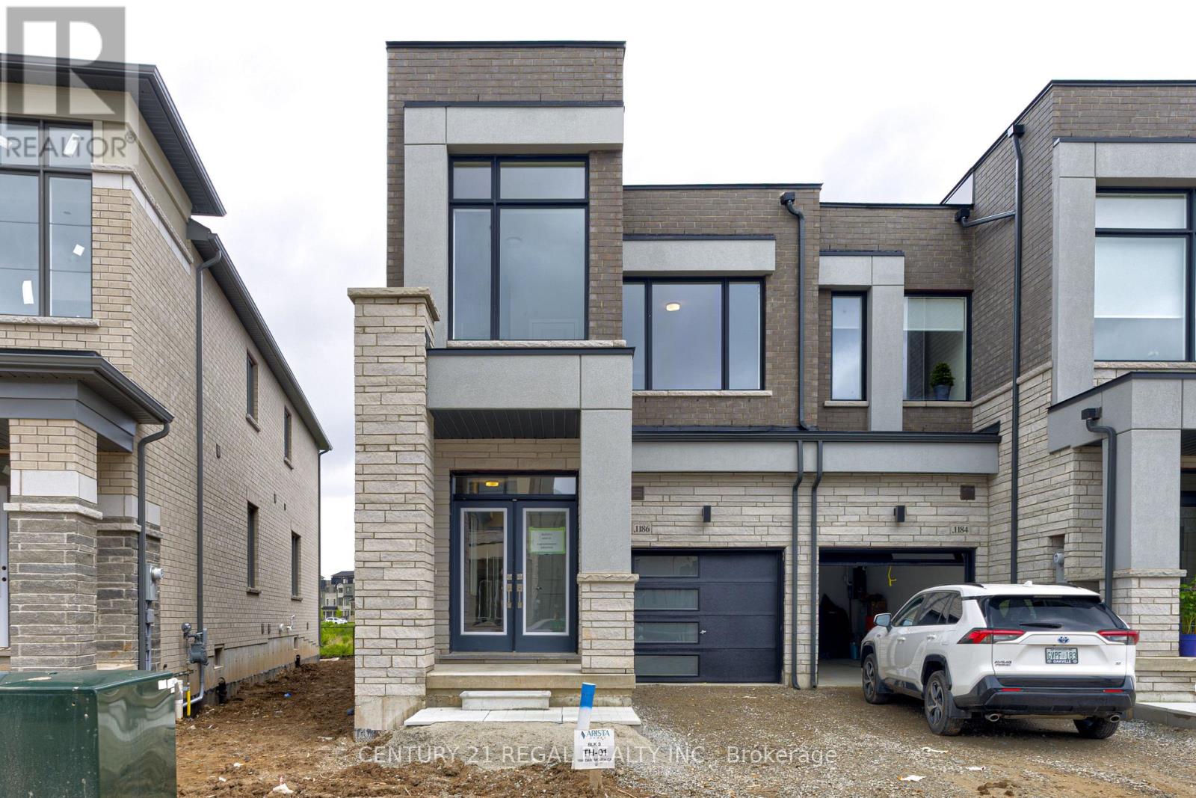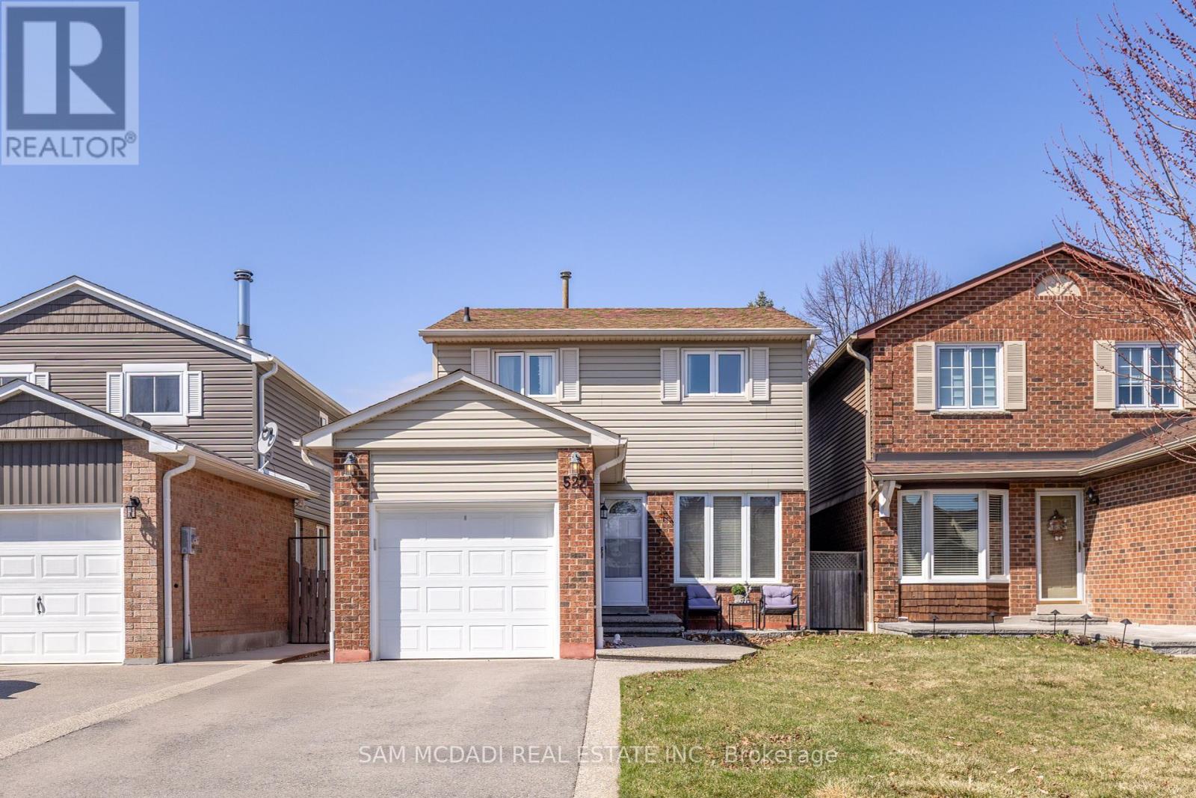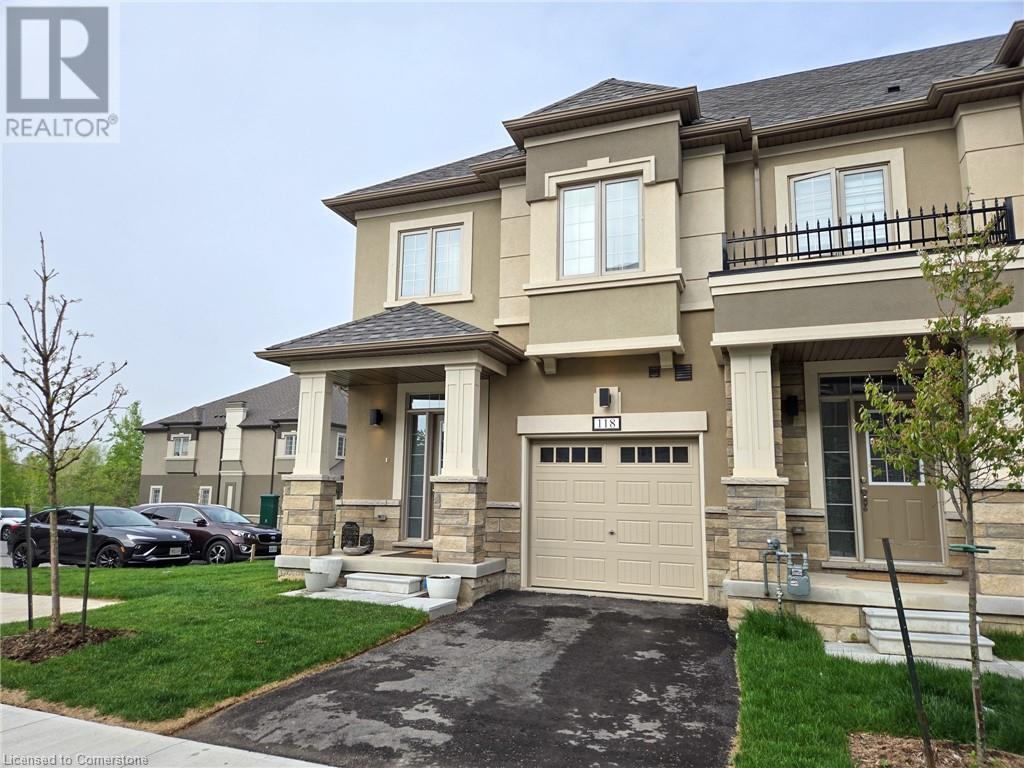1811 - 83 Borough Drive
Toronto, Ontario
Enjoy comfortable living in this generously sized 900 sq ft, 2-bedroom, 2-bath unit on the 18th floor of 83 Borough Drive. The open-plan living and dining area opens to a private balcony with unobstructed city views. The granite-counter kitchen and laminate flooring throughout make daily life simple and low-maintenance. In-suite laundry and a four-piece ensuite in the primary bedroom add convenience.Perfect for students or professionals, the building offers easy access to the University of Toronto Scarborough campus and Centennial College. Scarborough Town Centre is within walking distance, and the TTC at your doorstep means transit to downtown Toronto and beyond is effortless. Despite its central location, youll appreciate the quiet residential setting.Residents enjoy well-equipped amenities including 24-hr concierge, indoor pool, sauna, gym, party/game room, theatre and library lounge. Comes with one underground parking spot and owned storage locker. Pets permitted with restrictions. Immediate occupancy available. (id:59911)
Mehome Realty (Ontario) Inc.
30 Wintermute Boulevard
Toronto, Ontario
Discover the beauty of this corner property, bright, inviting, beautiful layout, spacious approximately 2,400 sq ft per owner, impressive skylight, clean well kept, fully fenced yard, full finished basement great recreation area with space for one bedroom, 5 piece-washroom with jacuzzi, plus huge storage area. Walk to TTC bus stops, near schools (Terry Fox P.S and Dr. Norman Bethune C.I.), plazas (Bamburgh plaza, T&T and Pacific Mall) Updated electrical panel, new furnace Feb 2025, new stove and fridge, walk through from 2 car garage to the laundry area, walk -out to porch from the kitchen to the backyard. Great neighbourhood. Plan for a visit this could be the home you've been searching for. Enjoy the fully fenced backyard for privacy. (id:59911)
West-100 Capital Realty Inc.
222 Dunview Avenue N
Toronto, Ontario
Bright & Spacious 2 Huge Bedrm With Full Bathroom. Prime Location In North York. Easy Access To Ttc, Subway, Shopping, Restaurants, And Entertainment. Enjoy The Peaceful, Quiet Million-Home Neighborhood. A Family Or Two Persons Can Share Who Are Good At Organizing Home. Separate entrance and separate laundry The Kitchen, Living Room, Laundry Facilities, One Driveway Parking. No Smoking No Pets. Tenant Pays 1/3 utilities (id:59911)
Central Home Realty Inc.
158 Duncairn Crescent
Hamilton, Ontario
Location with a Capital L! This stunning 2-storey home in Hamilton’s desirable West Mountain is the total package—style, space, and unbeatable location. Featuring 3 spacious bedrooms upstairs, including a huge primary suite with a walk-in closet and private ensuite, this home is made for comfortable family living. Downstairs, the fully finished basement offers 2 bedrooms with egress window, a 3-piece bathroom, large laundry room, and a cozy rec room with fireplace—perfect for teens, guests, or multi-generational living. On the main floor, you’ll love the oversized living room with fireplace, a powder room, and the gourmet kitchen (new in July 2024) that’s open to the dining room and walks out to a beautiful yard with a covered deck and hot tub. Backing onto Gourley Park, your backyard becomes an extension of your lifestyle—Winterfest skating rinks, baseball diamonds, basketball courts, play structures, and James MacDonald Public School are right there. Shopping, restaurants, and The Linc are just minutes away, and the Mountain’s largest tobogganing hill is only 3 minutes from your front door. This home truly has it all—location, style, and the kind of warmth only family love can build. Don’t miss it! (id:59911)
Exit Realty Strategies
2 Castro Lane
Haldimand, Ontario
Simply the Best!! This beautiful and meticulously kept luxurious two-storey detached home in fast growing Caledonia has so much to offer!! Built by Empire, this 4 bedroom 3 bath home comes with a large premium corner lot and spectacular open-concept layout. Enjoy natural sunlight and gorgeous sunsets with large picture windows thruout. This amazing home is upgrades galore with 9 ft ceilings and hardwood floors on main level/pot lights/ceramic floors/decor lights/security cameras and alarm system/garage door openers/ceiling & backyard speakers/new paint/custom blinds/etc. Beautiful kitchen features upgraded cabinets with slow close doors/under cabinet lighting/stainless steel appliances/quartz countertops/microwave shelf/pot drawers/custom kitchen buffet-bar with mini bar fridge/etc. Spacious and sun-filled, the second floor features generous size bedrooms. Enjoy the master bedroom with a 5 pc ensuite and his and her walk-in closets!! And wow ... not to mention two bedrooms with over 9ft ceilings!! Basement is waiting to be finished with its upgraded windows and rough-in for bathroom. EV rough-in for car charger (200 volt panel). Large Irregular size lot. Check out virtual tour!! (id:59911)
Right At Home Realty
1186 Dartmouth Crescent
Oakville, Ontario
A brand new contemporary end unit townhome. Offering 2,205 sq. ft. of modern, luxury, upgraded living space. Featuring 4 spacious bedrooms and 3 bathrooms, including a luxurious master ensuite with double vanities, a soaker tub, and a standing shower. this home is designed for comfort for your family. The high end finishes include 9-foot ceilings and hardwood flooring throughout and large lookout windows with lots of natural light. A large chef's kitchen, featuring quartz countertops, a large island, extensive cabinetry, and new stainless steel appliances soon to be delivered. Second floor laundry room with a brand-new washer and dryer on order. A premium lot and backyard overlooks a pond, provides a peaceful calming water view. The attached garage has direct garage access to mudroom, and one additional driveway parking spot. Close to highways, public transit, shopping, and dining. (id:59911)
Century 21 Regal Realty Inc.
522 Roseheath Drive
Milton, Ontario
Welcome to 522 Roseheath Dr, a beautifully renovated home situated on a spacious 35x103 lot. Located just steps from the admired Bronte Meadow Park in Milton featuring a children's playground, tennis/basketball/soccer court, Milton District Hospital, as well as top-rated schools. This home offers both convenience and recreation at your doorstep. As you step inside, the open-concept design of the living, dining, and family rooms creates an inviting atmosphere, bathed in natural light from large windows dressed with California shutters. Pot lights throughout add a touch of sophistication, while the seamless flow from room to room provides a perfect setting for both family life and entertaining. The spacious kitchen, located just down the hall, is complete with sleek quartz countertops, stainless steel appliances, and a view overlooking the backyard. Upstairs, you'll find three well-appointed bedrooms, including a primary suite highlighted by a 3-piece ensuite and a walk-in closet. The additional two bedrooms share a stylish 4-piece bath, each offering ample closet space to meet your family's needs. The lower level is an entertainer's dream, with an open-concept rec room that offers endless possibilities. Whether you envision it as a cozy retreat, a home theatre, or a fourth bedroom, this space is designed for relaxation. The basement also includes a laundry area and a cold room for added convenience. In addition, the side door provides easy access to the basement, offering potential for a separate entrance. This home has been refreshed, with a new kitchen, new flooring, fresh paint, and custom wooden stairs leading from the main to the upper level. Outside, the backyard has been transformed with a concrete patio, a fully fenced yard and the convenience of ample parking. (id:59911)
Sam Mcdadi Real Estate Inc.
Basement - 45 Turnberry Avenue
Toronto, Ontario
Recently renovated bright and sunny 2 bedrooms basement apt. with high ceilings and separate private entrance. Located next to 24 hours TTC line , direct TTC line to York University, less than 15 mins drive to downtown, 15 mins walk to Stockyards shopping district, bars, restaurants, Walmart and grocery stores. Close to parks and schools. Parking Available Via Street Permit. Apartment comes with Stainless Steel Appliances (stove and fridge), laundry facilities are in the house . Tenant will be responsible for 25% of utilities: water, electricity and gas. Suitable to max 2 adults and a child. (id:59911)
Right At Home Realty
7b Iroquois Avenue
Mississauga, Ontario
Welcome to luxury living in the coveted Port Credit neighbourhood! This beautifully crafted custom built semi-detached residence offers residents over 3,000 SF of total living space w/ sought-after high-end finishes & a modern design. For the most discerning of buyers, this superb location enables a top-tier lifestyle w/ renowned waterfront parks, premier recreational facilities including Mississauga's Golf & Country Club, Port Credit's Harbour Marina, trendy restaurants & top-rated private schools like Mentor College just a few steps away. The interior immediately captivates w/ an open to above foyer adorned w/ a geometric feature wall, pot lights & a glistening chandelier. Embracing connectivity and togetherness, the open concept layout creates a fluid flow of space between the prodigious living & dining areas and connects to the serene backyard oasis designed w/ a large built-in wooden gazebo, stone interlocking & bordered by meticulously landscaped gardens. Inside, entertain loved ones in your very own chef's gourmet kitchen offering Wolf and Subzero appliances, elegant quartz countertops, lacquered cabinetry & an oversize centre island perfect for gathering around. The family room is just as grande, anchored w/ a floor to ceiling linear electric fireplace & a wine feature wall. Ascend above and into the Owners sanctuary designed w/ a walk-in closet & a 5pc ensuite elevated to deliver a spa-like experience w/ glass rainfall shower, a soaker tub & a double sink vanity w/ LED mirrors. 3 well-appointed bedrooms exist down the hall with their own mesmerizing design details that share a 4pc bathroom. Adding to this home's allure, the lower level provides a multi-purpose recreational room to gather in & boasts a beautiful 3pc bathroom, the laundry room, and a cantina w/ storage. An absolute must see w/ an abundance of storage space & built-in storage solutions at every turn. No details spared in this one of a kind semi-detached residence that is priced like no other! (id:59911)
Sam Mcdadi Real Estate Inc.
5562 Katy Gate
Mississauga, Ontario
Discover this stunning detached home in the highly sought-after Churchill Meadows community, complete with a separate basement apartment ideal for extended family or rental income. Thoughtfully designed for comfort and style, this spacious residence features 9-foot ceilings on the main floor, adding a sense of openness and elegance throughout. Distinct living and dining areas are perfect for entertaining, while the open-concept family room flows into a generous breakfast area that opens to a beautifully landscaped backyard an ideal setting for outdoor gatherings. The home boasts a recently upgraded stamped concrete driveway with parking for three vehicles, offering both curb appeal and convenience. The upgraded kitchen is a standout, showcasing quartz countertops and premium stainless steel appliances that make cooking a pleasure. Each of the well-sized bedrooms provides a peaceful retreat, with the primary suite offering a walk-in closet and a private ensuite. Updated bathrooms throughout the home add to its modern appeal. The professionally finished basement apartment offers an open-concept living space with a full 3-piece washroom and a large bedroom, with the potential to convert into a two-bedroom unit if desired perfect for rental income or multigenerational living. Ideally located near top-rated schools, public transit, major highways, hospitals, community centers, and shopping plazas, this home combines luxury living with everyday convenience. Don't miss this exceptional opportunity to make this beautiful home your own! (id:59911)
Sam Mcdadi Real Estate Inc.
7 Elizabeth Street
Innisfil, Ontario
Welcome To 7 Elizabeth St. This Charming 3 Bedroom 2 Story Home Is Located In Cookstown.Large Private Concrete Driveway. Detached 1.5 car garage. Professionally painted. Main floor features Vinyl Flooring and Pot Lights Throughout, 3 Piece Bath, Family Room Features A Gas Fireplace And Walkout To A Fully Fenced Resort like Backyard With In-Ground Pool. Deck and Garden Shed. Ready To Move In. Perfect for first time Buyers or Investors. Walking Distance To Schools, Stores And Restaurants. Close To Highway 27,89 And 400. (id:59911)
Real Estate Advisors Inc.
305 W Garner Road W Unit# 118
Ancaster, Ontario
Stunning 1-Year-Old End-Unit Townhome in Ancaster – Built by LIV Communities! Welcome to this beautifully upgraded 3-bedroom, 3.5-bathroom end-unit townhome offering 1,624 sq ft of stylish living space, plus an additional 347 sq ft in the fully finished basement. Located in a sought-after Ancaster community, this bright and airy home is filled with natural light and beautiful views of near by green space, thanks to extra windows throughout. The main floor features durable laminate flooring and a modern dark wood kitchen with quartz countertops, seamlessly flowing into the open-concept living and dining areas—ideal for both everyday living and entertaining. Upstairs, the spacious primary suite boasts a walk-in closet, a spa-like ensuite with a soaker tub and glass shower, and large windows that flood the room with light. Two additional well-sized bedrooms provide plenty of space for family, guests, or a home office. You'll also appreciate the convenient second-floor laundry with a stackable washer and dryer. The finished basement adds even more versatile living space, featuring a cozy family room, a 4-piece bathroom, and a delightful under-stair craft room—perfect as a creative nook or play area. Complete with a single-car garage, this exceptional end-unit townhome offers the perfect blend of comfort, style, and functionality in one of Ancaster’s most desirable communities. Close to Highway access, schools and shopping. (id:59911)
RE/MAX Escarpment Realty Inc.











