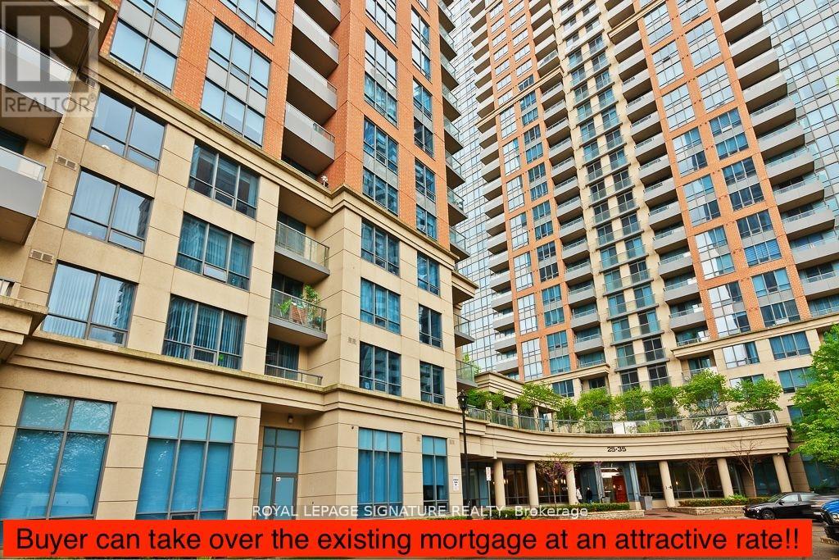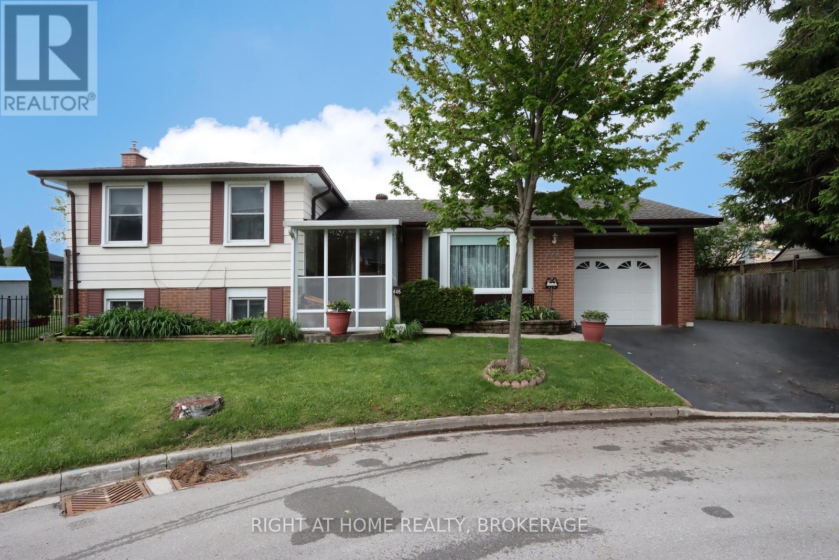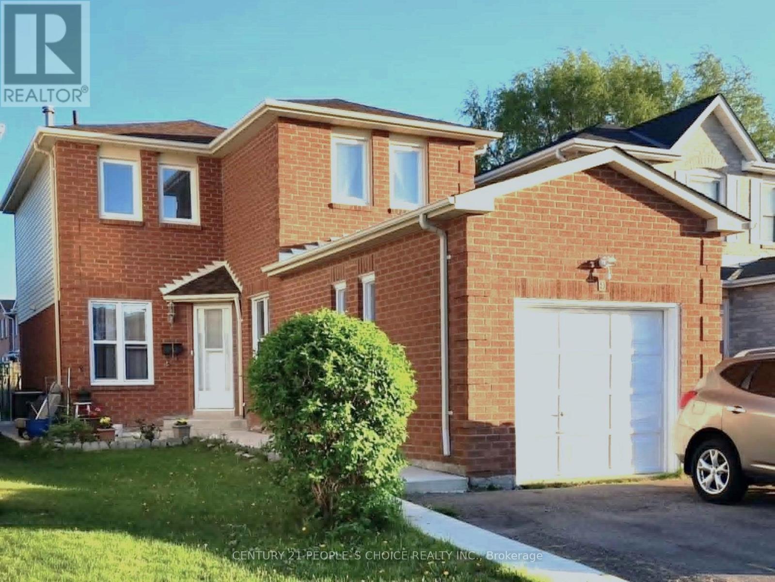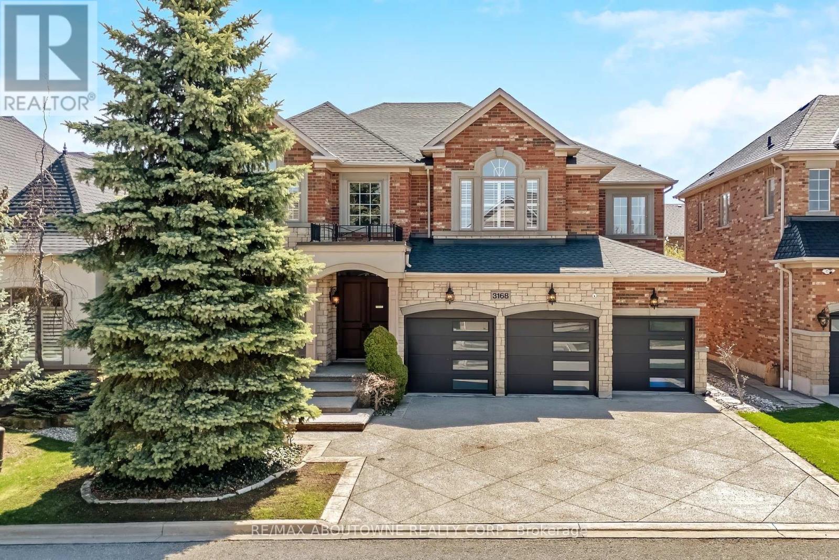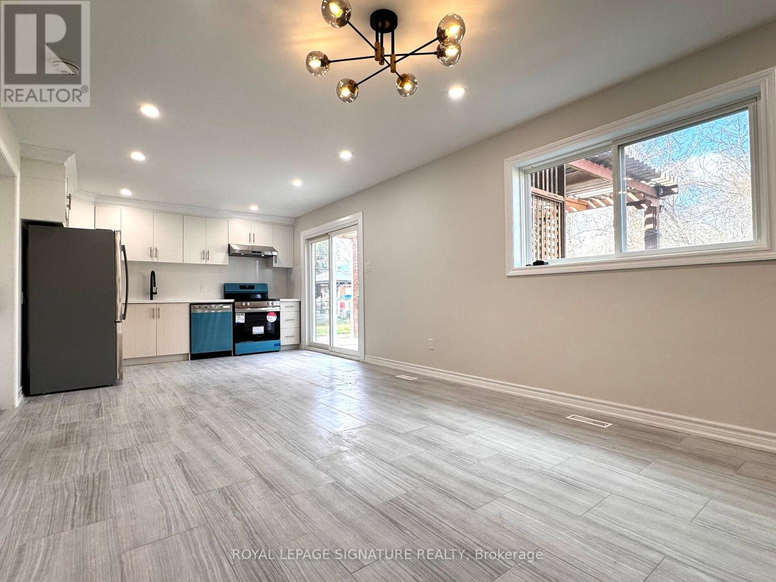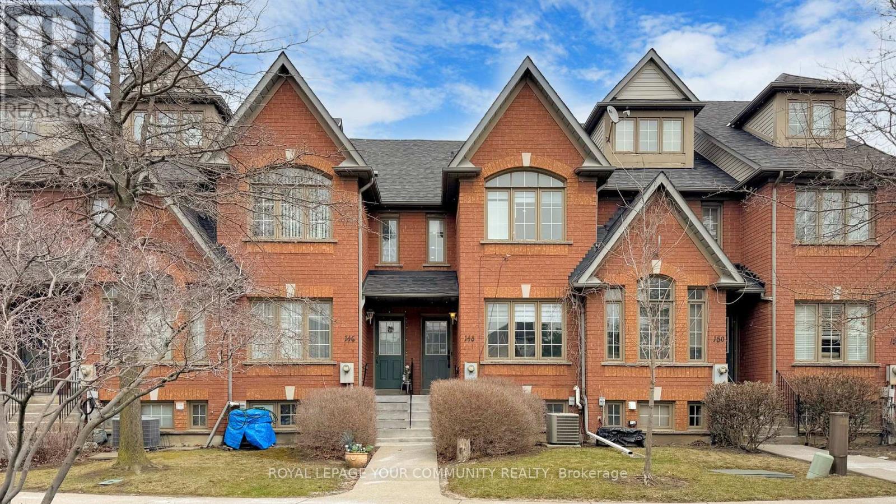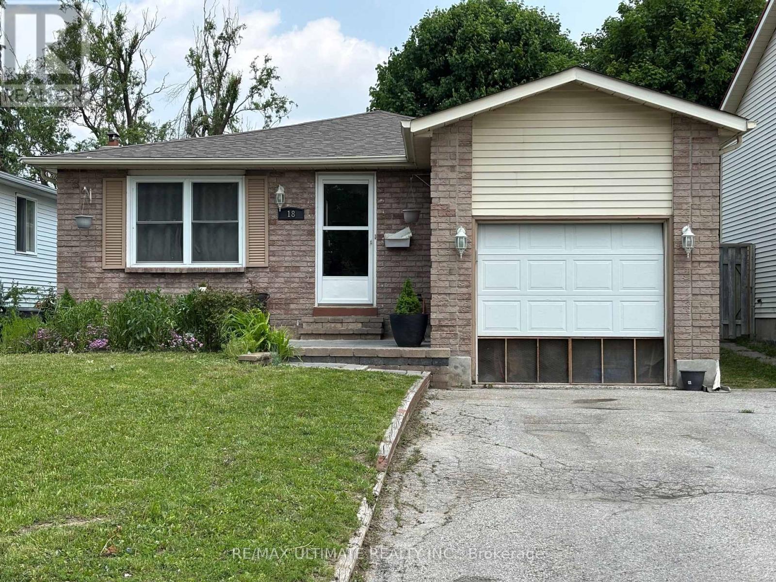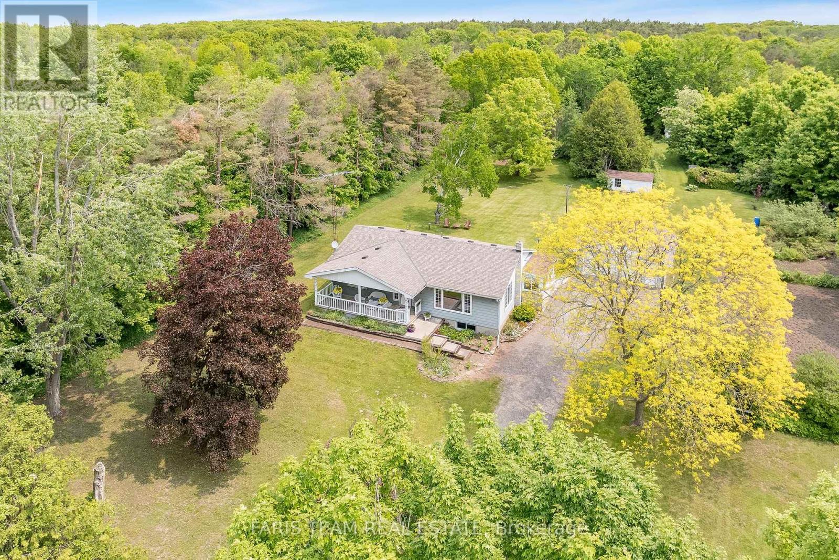1753 - 25 Viking Lane
Toronto, Ontario
Welcome to this stylish 2-bedroom, 2-bathroom condo in the prestigious Nuvo Tridel building, offering a functional split-bedroom layout with 843 sq. ft. of well-appointed living space. Freshly painted and newly upgraded with modern vinyl flooring throughout, this carpet-free unit is move-in ready. Enjoy a worry-free lifestyle with all utilities included in the maintenance fee (except hydro). One underground parking spot is included conveniently located near the entrance.The open-concept living and dining area flows seamlessly to a private balcony with breathtaking southeast views of downtown Toronto, Lake Ontario, and the CN Tower. The kitchen features granite countertops, sleek appliances (2024 Refrigerator, 2022 Stove) , and plenty of cabinetry perfect for entertaining or everyday living.The spacious primary bedroom includes a 3-piece ensuite and a large walk-in closet. The second bedroom offers a double-door closet, large windows, and easy access to a 3-piece bath. Additional conveniences include in-suite front-load laundry and ample storage.This prime location is just steps from Kipling TTC, GO Transit, and Mississauga Transit, and only 20 minutes to Pearson Airport via the Airport Express Bus. Easy access to Highways 401, 427, and QEW.You're also close to Sherway Gardens, IKEA, Costco, and a wide selection of shops, banks, andrestaurants.Enjoy 5-star amenities: indoor pool, whirlpool, saunas, fully equipped gym, aerobics studio, party room with bar/kitchen, lounge with fireplace, virtual golf, game room, billiards, movie theatre, library, guest suites, visitor parking, bike storage, and a 600+ sq. ft. terrace with BBQs. A 24/7 concierge and on-site property manager provide peace of mind.Dont miss this incredible opportunity to own a luxurious condo in one of Etobicokes most connected communities. (id:59911)
Royal LePage Signature Realty
3110 Millicent Avenue
Oakville, Ontario
Discover elevated living in one of Oakville's most desirable neighborhoods. This brand-new luxury home is more than just a place to live, its a statement of style, comfort, and thoughtful design, perfect for families seeking the best in modern living. From the moment you step through the front door, you're welcomed by a bright, open foyer that flows effortlessly into the heart of the home. The main level stuns with soaring 10-foot ceilings, expansive windows, and an open-concept layout designed to impress. Whether you're hosting a dinner party or enjoying a quiet night in, every detail of this space elevates the everyday. At the center of it all is a chef-inspired kitchen, fully equipped with premium appliances, sleek finishes, and ample counter spacea dream for any culinary enthusiast. The adjoining dining area and living space are ideal for gathering, with room to entertain, relax, and create lasting memories.Upstairs, find four generously sized bedrooms, each crafted for comfort and tranquility. The primary suite offers a private escape with a spa-like ensuite bathroom, complete with a standalone tub, glass shower, and dual vanities. 9-foot ceilings continue on this level, maintaining the homes airy, expansive feel. With four beautifully finished bathrooms throughout, morning routines and busy family schedules stay effortless. Step outside to your very own backyard, a serene space to enjoy summer evenings, family barbecues, or a morning coffee in peace. Set in a vibrant, growing Oakville community surrounded by luxury newer-builds, this home is located within a highly rated school district, making it an exceptional choice for families. You'll be minutes from parks, top-tier schools, boutique shopping, restaurants, cafés, and major highways, everything you need, right where you want it. Take a drive through the area, you'll feel the difference. This is more than a home; its your next chapter. Book your private showing today! *CURRENTLY TENANTED* (id:59911)
RE/MAX Professionals Inc.
446 Bower Court
Burlington, Ontario
*** Location ***Child Safe Court ***Location***, backs onto the Private yard of Pineland Presbyterian Church ***Location*** Steps to Buses, Shopping, Churches, Schools ,Parks and minutes to the QEW. This meticulously cared for, 3+1 bdrm, 4 level Sidesplit has over 1900 SqFt of living space, separate Family Rm with Stone Gas Fireplace and Finished Recreation Rm. Updates include ; CAC 2024, High Efficiency Gas Furnace 2015, Roof 2015, Windows 2010. Do not delay as this home is one of the LOWEST PRICED 4 level Sidesplits in the Appleby neighbourhood today. (id:59911)
Right At Home Realty
9 Ravenswood Drive
Brampton, Ontario
Location! Location! Location! This renovated and beautifully maintained House features 3+1 Bedrooms and 4 Bathrooms with LEGAL SEPARATE ENTRANCE to the basement apartment, ideally good for rental income or extended family living. The entire House has Renovated with quality Laminate floors, adding a touch of elegance and warmth to every room. The main floor has a spacious Family room with beautiful Dining area, and living room, creating a warm and fresh atmosphere for you and your loved ones to relax and spend time together. The Kitchen and Dining areas are also perfect for family meals and entertaining friends. Kitchen, Dining and Family room are beautifully decorated with Pot Lights. Furnace(2024), Washer & Dryer(2 yrs old), Roof Shingles replaced(2024), Most Windows(2018), HWT(Rental-$29.99/month), Fridge & Dishwasher(2017) and Stove & Range hood(2019).The House is wrapped around with concrete. Nestled on a quiet, family-friendly multi-cultural Neighborhood Of Fletcher's Creek South. Entire House is Bright, Spacious and Open-Concept main floor such as Kitchen, Dining & Family room with a modern kitchen of Stainless Steel Appliances. Sliding door to walkout from Dining area to the spacious private backyard ideal for summer BBQs and perfect for family entertaining or relaxing. Located just minutes from Parks, Schools, Public transit, Sheridan College, Shoppers World, and Highways 410, 407 & 401. School Bus and Bus stoppage is just at steps from the house. (id:59911)
Century 21 People's Choice Realty Inc.
141 Stoco Road
Tweed, Ontario
Lovely waterfront property located on the Moira River at the mouth of Stoco Lake in Tweed. Two-bedroom 1 bath slab on grade home with a large, detached garage on a great piece of waterfront. Included as well is a cozy 1 bedroom, 1 bath cottage. Great for Airbnb or a short-term rental. Located 5 minutes from Tweed and 25 minutes from Belleville. (id:59911)
Exit Realty Group
3168 Saddleworth Crescent
Oakville, Ontario
Luxurious Bronte Creek Beauty | Glamour & Personality! Prepare to be captivated by this stunning detached 9 foot ceiling home on main floor in sought-after Bronte Creek, boasting almost 4200 sq ft of exquisite living space designed to impress from the moment you arrive. This home is a showpiece of premium upgrades and sophisticated style! Step into the grand 2-storey foyer featuring wainscoting, designer décor, elegant pot lights, and rich hardwood flooring throughout the main level. The tailored chefs kitchen is a true work of artfully equipped with high-end stainless steel appliances, including a built-in coffee machine, wine fridge, built-in oven, garburator, Island with granite counters, granite backsplash, and tiled flooring. Entertain in style in the formal dining room adorned with classic decorative columns, or relax in the living room and expansive family room perfect for both intimate gatherings and lively celebrations. Upstairs, discover hardwood floors in all spacious bedrooms, custom closets throughout, a custom walk-in closet in primary bedroom, wainscoting in the upper hall and primary suite, and stylish moulding in the three secondary bedrooms. The primary bedroom retreat offers a luxurious sitting private area with a cozy gas fireplace and a spa-inspired ensuite to unwind in ultimate comfort.The private, fully fenced backyard is an outdoor oasis with a professionally exposed aggregate concrete creating an intricate visual effect with incredible durability, cedar hedges, floral and perennial beds, beach pebble walkway, and planted trees for added beauty and privacy. The three car garage offers plenty of parking, and is finished in exposed aggregate. This home is the epitome of elegance and luxury living in one of Oakville's most prestigious communities Bronte Creek! (id:59911)
RE/MAX Aboutowne Realty Corp.
Th9 - 93 The Queensway
Toronto, Ontario
Resort-style living at Windermere by the Terrace Lake! This spacious 1-bedroom end unit offering a private street-level entrance and a charming patio - ideal for entertaining or quiet moments outdoors. Bright and inviting with large windows and plenty of natural light. Just minutes to shopping, the LCBO, restaurants, Bloor West Village, and Roncesvalles. Enjoy full condo amenities including a fitness center, indoor pool, and sauna with High Park, Grenadier Pond, and Lake Ontario just across the street, its a nature lovers dream in the heart of the city. Easy to commute to downtown with 501 TTC streetcar at your doorstep. (id:59911)
Royal LePage Terrequity Realty
412 - 3075 Thomas Street
Mississauga, Ontario
Stunning Renovated 1 bedroom + Den Condo Located In The Desirable Community Of Churchill Meadows. Penthouse Unit On The Top Floor, Offering Ample Space With Its Functional Open Concept Layout. 812 Sqft Of Living Space. Step Inside This Unit With Modern Finishes Throughout. 9 Ft Ceiling, California Shutters, New Calcutta Style Quartz Counter Top, Black Faucets, Trendy Stainless Steel Double Undermount Sink, Laminate Floors. Completely Carpet Free. Freshly Painted, Open Exposure Bringing In Tons Of Natural Light, Paired With New Modern Light Fixtures& Pot Lights. Large Primary Bedroom With A Massive Walk-in Closet W Shelfing. Spacious Den With A Door, Can Serve As An Additional Bedroom, Office Space Or Nursery, Underground Parking & In Suite Front Load Washer/Dryer. Situated In Mississauga Prime Location. Minutes From Major Highways, Public Transport, Parks, Grocery Stores & Amenities. You Have Everything You Will Need Right At Your Door Step. AAA Location (id:59911)
Ipro Realty Ltd.
Bsmt - 2354 Old Pheasant Road
Mississauga, Ontario
A beautifully renovated legal walk-out basement 2 level with 3 spacious bedrooms and 2 full bathrooms, separate entrance, en-suite laundry. This modern unit feel like main floor offers comfort and privacy with a separate entrance and direct access to backyard. The layout includes a master bedroom with its own 3-piece en-suite, perfect for added convenience. Brand-new kitchen equipped with all-new stainless steel appliances: refrigerator, stove, microwave, dishwasher, washer, and dryer everything you need for a comfortable lifestyle. Minutes from Square One Shopping Centre, public transit, parks, high-ranking schools, and easy access to Highway 403,401, and QEW. Bsmt pays 50% utilities. A perfect blend of style, comfort, and convenience this lease won't last long! (id:59911)
Royal LePage Signature Realty
148 Rory Road
Toronto, Ontario
Welcome to this beautifully renovated condo townhome, tucked away in a quiet, family-friendly enclave with a park nearby and green space right outside your front door. Renovated in 2021, this stylish home features engineered hardwood floors throughout, custom staircases, and pot lights for a clean, modern look. The bright kitchen boasts 24' x 24' porcelain tile flooring, quartz countertops, a waterfall island, and direct walkout to a spacious, approx. 126 sq.ft terrace-perfect for BBQs and sunset lounging. Modern tech upgrades include USB-integrated outlets in the Kitchen, LED Bathroom mirrors, Google Nest doorbells and Nest Protest smoke and C02 alarms. The lower level offers a laundry room, rec room, pantry, and convenient access to the garage. A parking tag is provided for an additional surface parking spot. There is ample street parking and a dedicated visitor parking lot as well. With no grass to maintain and no show to shovel, this home is ideal for families and anyone seeking low-maintenance living in a connected, peaceful setting. The Maple Leaf community offers the prefect blend of suburban charm and city convenience. Enjoy quick access to Hwy 401 and 400, Yorkdale Mall, Humber River Hospital, as well as buses and the subway, making commuting and daily errands a breeze. This move-in-ready home offers style, comfort, and unbeatable location. (id:59911)
Royal LePage Your Community Realty
18 Hickling Trail
Barrie, Ontario
Spacious Bungalow in Barrie's desirable east end, this home offers an open concept main floor, laminate and tile flooring throughout, lots of natural light. The basement layout is perfect for multi-generational sharing with a rec room, kitchen, and bar area for entertaining. 3 piece bathroom and bedroom with good sized windows. Close to all amenities, plazas, minutes to Highway 400, college, and Hospital. (id:59911)
RE/MAX Ultimate Realty Inc.
1669 Newton Street
Tay, Ontario
Top 5 Reasons You Will Love This Home: 1) This is the country retreat you've been dreaming of, set on 5 private acres, complete with an oversized detached garage, fenced dog run, chicken coop, and implement shed, offering the ideal blend of charm and functionality 2) Cultivate your own harvest in the impressive 1,200 square foot garden featuring 21 blueberry bushes, three apple trees, currant bushes, and gooseberries, perfect for anyone with a green thumb or a love for fresh produce 3) Soak in the peaceful surroundings from the covered front veranda or host summer gatherings on the spacious back deck, complete with a gazebo for shaded relaxation 4) Tastefully updated throughout, the home features a modern kitchen, refreshed bathrooms, new flooring, and bright, open living spaces ready to enjoy 5) Whether you're curling up with a good book or simply unwinding in the natural light, the serene sunroom offers a year-round escape for rest and reflection. 1,467 above grade sq.ft. plus a finished basement. Visit our website for more detailed information. (id:59911)
Faris Team Real Estate
Faris Team Real Estate Brokerage
