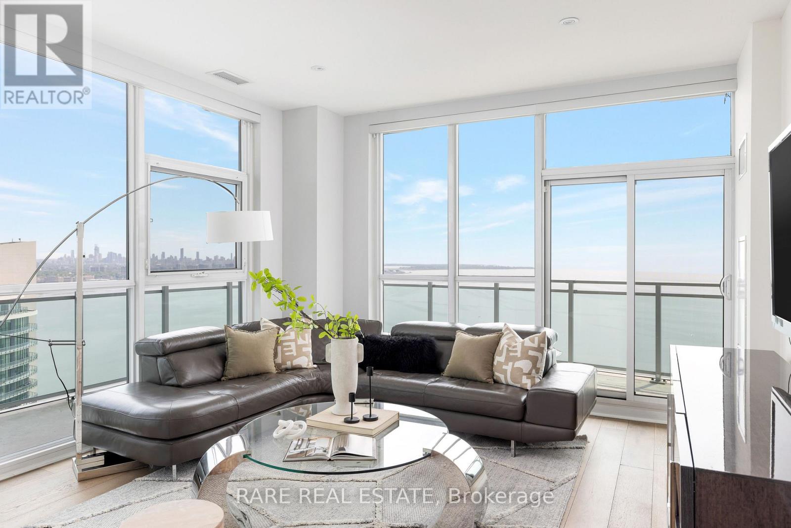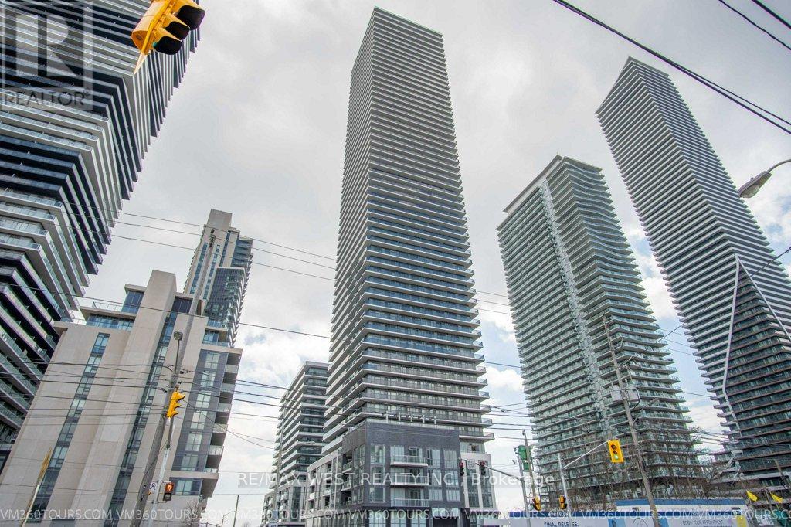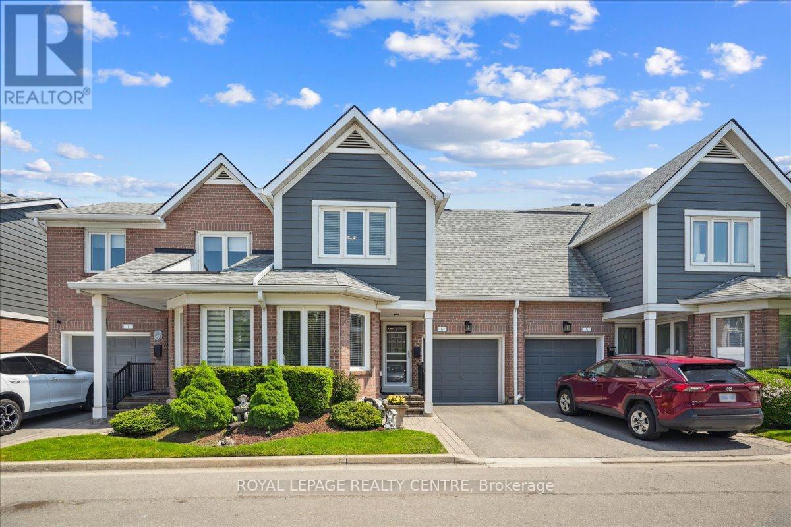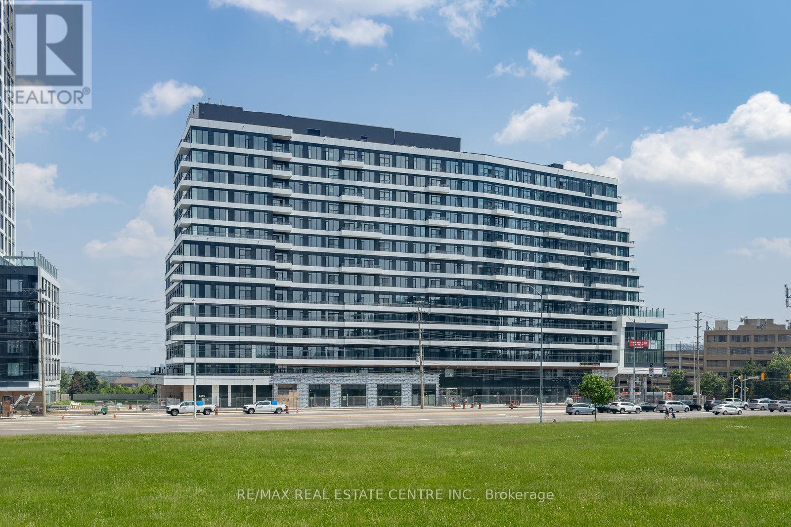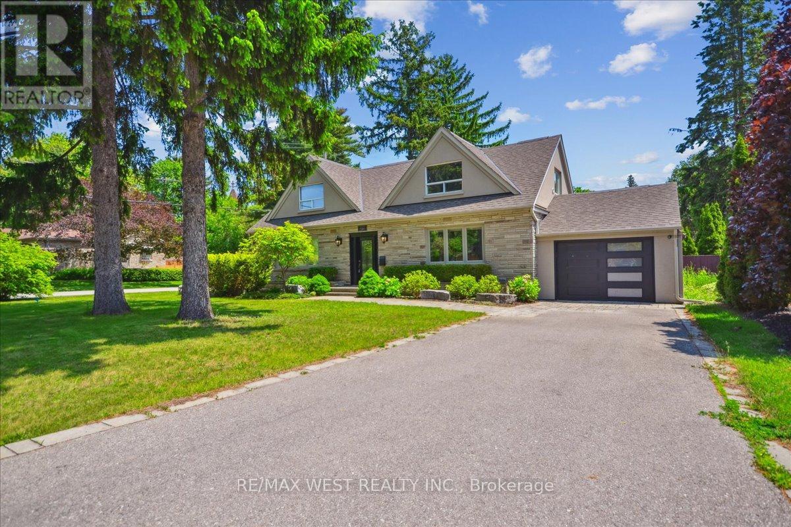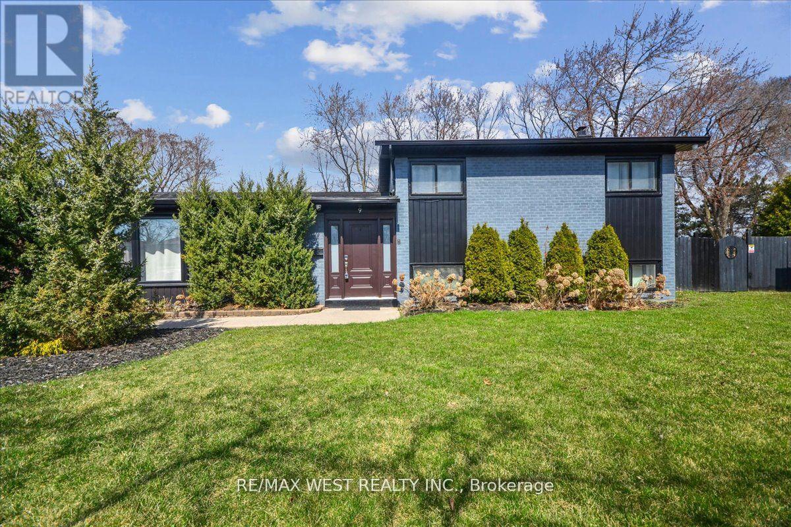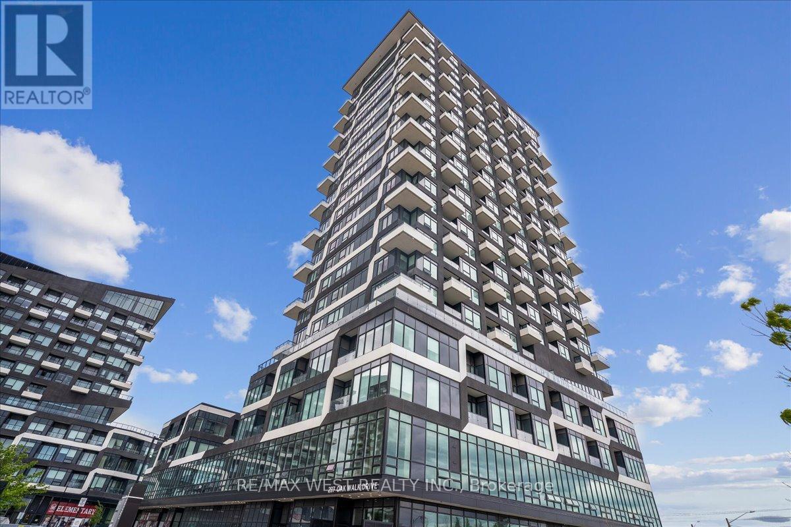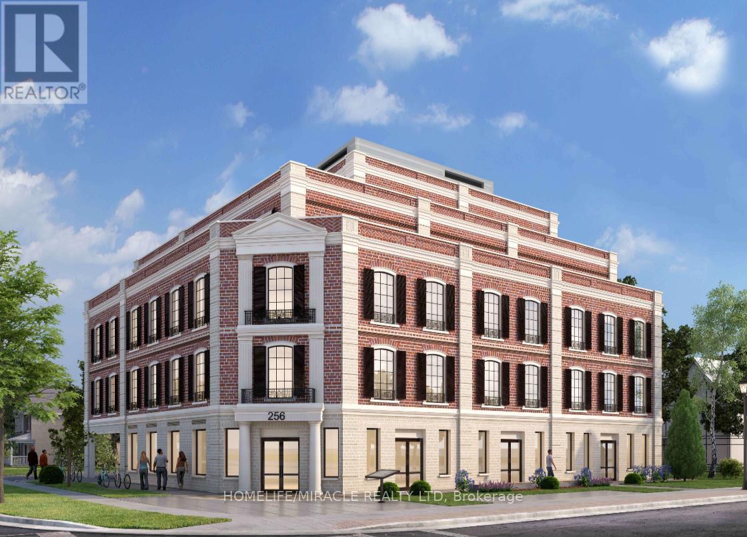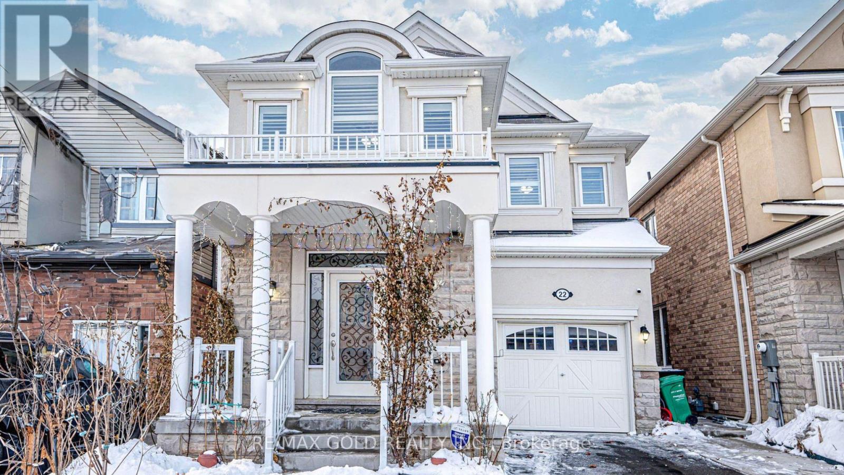Uph4103 - 33 Shore Breeze Drive
Toronto, Ontario
Welcome to a penthouse in a class of its own: A palatial 1,886 sq feet of living space over a rarely available 3 bedroom layout with dedicated Den/Office. Rivaling the size of homes in South Etobicoke: with views to surpass them. Experience breathtaking views of Humber Bay and the Toronto Skyline (especially at night). Step inside to discover an elegant, inviting ambiance. A dramatic two-way fireplace beautifully divides the living room and kitchen, serving as both a cozy focal point and a sophisticated architectural element. The chef-inspired kitchen is equipped with premium built-in appliances and showcases a modern, streamlined design.Perfect for entertaining, the open-concept dining area flows seamlessly from the kitchen, all set against a stunning waterfront backdrop. Retreat to the expansive primary suite, where you'll find a private balcony, abundant natural light, and a spa-like en-suite designed for indulgent relaxation. Full amenity suite at your disposal: security, visitor parking, yoga studio, hot tub, steam room, gym, dog cleaning and car wash room, outdoor pool, cabanas, party room w/terrace. 2 parking (can be sold with 4 parking for an additional fee). 1 extra large locker unit (id:59911)
Rare Real Estate
3602 - 70 Annie Craig Drive
Toronto, Ontario
Spacious Luxury Corner Unit Condo Apt With All The Works! 9 Foot Ceilings, Bountiful Natural Light. Breathtaking Views Of The Downtown, City And Amazing Lake Views. Sun Filled Rooms With Wall-To-Wall Floor To Ceiling Windows. Appreciate Living Minutes From Everything While Enjoying The Beautiful, Secluded Beachfront, Walk And Bike Trails Right Along The Water's Edge. Spend The Afternoon Head At Etobicoke Point For A Clear View Of The Toronto Skyline. Steps Away From The Infamous Sanremo Bakery, Restaurants, Shops, And Much More! Easy Access To Qew. Excellent Location! A Must See! (id:59911)
RE/MAX West Realty Inc.
6 - 2205 South Millway
Mississauga, Ontario
Don't Let This One Slip Away! A Large, Spacious Executive Home With Approx 1,700 Square Feet Plus A Finished Basement. No Carpets-Just Stunning Hardwood Or Laminate Flooring Throughout. Step Into This Stunning Home And Be Wowed By The Custom High-End Kitchen, Featuring Sleek Granite Countertops, Top-Of-The-Line Stainless Steel Appliances, And A Bright, Inviting Breakfast Area. A Perfect Blend Of Elegance And Functionality! The Combined Living And Dining Areas Create The Perfect Space For Comfort And Style, Seamlessly Blending The Warmth Of The Sunken Living Room-Complete With A Cozy Gas Fireplace-With The Sophistication Of The Elegant Dining Area. A Truly Inviting Atmosphere! Step Out From The Living Room Onto The Expansive Oversized Deck And Embrace Outdoor Living At Its Finest! Fire Up The BBQ, Entertain Guests, And Enjoy The Sunshine In This Perfect Space For Relaxation And Gatherings. Upstairs, You'll Discover A Spacious Primary Bedroom Featuring His And Her Closets, Two Beautifully Updated Four-Piece Washrooms With Modern Vanities And Sleek Granite Countertops. Large Secondary Room. The Lower Level Extends Your Living Space With A Generously Sized Rec Room, A Well-Appointed Laundry Area, And A Spacious Utility Room-Perfect For Added Convenience And Functionality. (id:59911)
Royal LePage Realty Centre
540 Bob O Link Road
Mississauga, Ontario
Meticulously designed on a sprawling 100' x 180' lot in renowned Rattray Park Estates is this modern palatial beauty w/ the utmost attention to detail. Well manicured grounds encircle this home offering 9,300 sf total w/ natural light radiating thru expansive windows/skylights. The open concept flr plan fts prodigious living areas w/ soaring ceiling heights elevated w/ surround sound & illuminated LED lighting, hardwood & porcelain flrs & a Cambridge elevator that is accessible on all levels. Step into your gourmet kitchen designed w/ a lg centre island, honed porcelain counters, high-end appls & a butlers servery station w/ w/i pantry. Elegant family room draws your eyes up via the porcelain gas fireplace, adding an intriguing sophisticated touch. Main flr primary suite ft a 5pc ensuite w/ heated flrs, lg w/i closet & w/o to your private patio. 4 well-appointed bdrms upstairs w/ w/i closets & ensuites. This remarkable smart home also boasts: an office, a nanny & guest suite, a 3-tier **EXTRAS** theatre, radiant heated flrs in the bsmt, a 2nd kitchen, a control4 security system, 400amp electrical panel, a hot tub, multiple balconies, 12 car driveway & more! Beautifully landscaped pool size bckyard! (id:59911)
Sam Mcdadi Real Estate Inc.
501 - 2485 Eglinton Avenue W
Mississauga, Ontario
Welcome to this brand new 2-bedroom, 2-bathroom condo in the heart of Central Erin Mills. Featuring 9' smooth ceilings, a modern open-concept layout, stainless steel appliances, centre island, and ensuite laundry, this stylish unit offers both function and comfort. Includes 1 underground parking space and 1 private locker for added convenience. Residents enjoy access to premium amenities including a basketball court with indoor track, co-working lounge, party room, theatre, BBQ terrace, and more. Ideally located steps to Credit Valley Hospital, Erin Mills Town Centre, top-rated schools, and public transit including GO bus and GO train connections. Easy access to Highways 403 and 407. Immediate occupancy available. A perfect opportunity for professionals, couples, or families seeking upscale urban living. (id:59911)
RE/MAX Real Estate Centre Inc.
610 - 5025 Four Springs Avenue
Mississauga, Ontario
Luxurious Living in this Open-Concept 1 Bedroom + Den. Modern Kitchen Design W/ Stainless Steel Appliances. Ensuite Laundry. Bedroom w/ His & Hers Mirrored Closet. Floor-To-Ceiling Windows, Laminate Flooring Throughout. Conveniently Located Near Square One, Transit, Restaurants & Grocery Stores. Easy access to 401 & 403. W/ 1 Locker & 1 Parking. (Actual Photo of Unit) (id:59911)
Ipro Realty Ltd.
468 Lynd Avenue
Mississauga, Ontario
Prestigious High Demand Mineola, Surrounded By Multi Million Dollar Homes, Situated On Premium 70Ft Lot, Gorgeous Renovated 2-Storey 4-Bedrm,3-Car Garage, Spectacular Backyard Oasis, Resort Style Living, Inground Heated Pool, Waterfall, Interlock Patio, Cabana, Gas Bbq + Fireplace, Change Room, Open Concept Living Rm, Custom Designed Kitchen, Centre Island, S/S Appliances, Hardwood Floor, Plus Much More! Simply Must Be Seen! Close To Amenities, Amazing Opportunity! Some Photos Virtually Staged. (id:59911)
RE/MAX West Realty Inc.
9 Delrosa Court
Toronto, Ontario
This exceptional home combines style, comfort, and ultimate outdoor living. Inside, you'll find an open-concept layout featuring pot lights, engineered hardwood floors, a stone feature wall with a cozy fireplace, and brand-new windows (2023). The fully renovated kitchen impresses with stainless steel appliances, quartz countertops, and elegant marble flooring. The main floor bathroom has been beautifully updated with a double vanity, while the finished basement offers a second kitchen and an optional separate entrance ideal for an in-law suite or rental potential. Step outside to a resort-like backyard oasis with a marble lite in-ground pool, patio stone and concrete, a pergola, putting green, landscaped flower beds, mature trees, automated lighting, in-ground sprinklers, and security cameras no detail has been overlooked. As an added bonus, the seller is willing to leave the outdoor furniture, making it move-in ready for your summer gatherings. Perfectly located just minutes from the Humber River, parks, shopping, and Hwy 401/407, this home is a true entertainers dream. (id:59911)
RE/MAX West Realty Inc.
32 Ashdale Road
Brampton, Ontario
**Sunny & Bright** This exceptionally well-maintained and highly practical all-brick semi-detached home boasts9-foot ceilings and stylish pot lights throughout the main level. The home is spotless, inviting, and exudes a cozy atmosphere, featuring a large eat-in kitchen equipped with modern stainless steel appliances. With three spacious bedrooms and a total of four washrooms, this home offers ample space for comfortable living. The finished basement includes an additional office, a cold room, abundant storage space, and a washroom. Conveniently, the basement door is located right next to the entrance from the garage, making it an ideal candidate for a potential rental unit. Situated right on the border of Mississauga, this property offers a prime location. The beautiful yard features interlock paving, adding to the home's charm. With plenty of parking space and a fantastic location on the edge of Mississauga, this home is a true gem! (id:59911)
RE/MAX Gold Realty Inc.
2406 - 297 Oak Walk Drive
Oakville, Ontario
Welcome to modern living in this beautifully designed 1-bedroom, 1 bath condo located in one of Oakville's most sought-after communities. Perfect for first-time buyers, downsizers, or investors, this unit offers the perfect blend of style, comfort, and convivence. This open concept unit offers high ceilings that create an open and airy atmosphere with sleek finishes. The modern kitchen features stainless steel appliances with ample storage and a walk out to your balcony. Access to exceptional condo amenities including a fitness centre, party room, roof top terrance, pool, and more. Located minutes from major highways, Oakville GO transit, shopping restaurants, parks/trails & more! Some photos are VS staged (id:59911)
RE/MAX West Realty Inc.
256 Main Street N
Brampton, Ontario
ATTENTION INVESTORS, DEVELOPERS & BUILDERS! RARE SHOVEL-READY OPPORTUNITY IN DOWNTOWN BRAMPTON! Exceptional opportunity in the heart of Downtown Brampton! Two consolidated lots totaling 102 ft x 122 ft with Site Plan Approval under the Brampton Downtown Permit System. Approved for approx. 2,000 sq ft of ground-floor commercial retail space. 24 Residential Units Approved Ideal for mixed-use development. Steps from the GO Station and the future TMU Medical School. Near the planned Hurontario LRT extension Major growth corridor. Surrounded by urban revitalization and infrastructure investment. A rare chance to develop in a high-demand, high-traffic area with strong future appreciation potential. Situated in a rapidly growing urban pocket with strong fundamentals and rising demand for mixed-use developments. Shovel-ready start building NOW!. Bonus: Potential to convert to a CMHC-insured loan, subject to eligibility offering attractive financing terms. Capitalize on Brampton's next wave (id:59911)
Homelife/miracle Realty Ltd
22 Jemima Road
Brampton, Ontario
This absolutely gorgeous 4-bedroom, 2.5-bathroom home offers 2,219 sqft of beautifully upgraded living space, featuring an elegant stucco and stone exterior, 9 smooth ceilings with pot lights, California shutters, and afunctional layout with separate living and family rooms. The chefs kitchen boasts upgraded cabinets, quartz counters, a stylish backsplash, and top-tier appliances, while hardwood floors flow throughout, complemented by matching oak stairs. The spacious primary bedroom includes an ensuite and walk-in closet, and the upper-level laundry adds convenience alongside three additional generously sized bedrooms. Ideally located just minutes from Mount Pleasant GO Station, Cassie Campbell Community Centre, top-rated schools, public transit, shopping, parks, trails, a library, and recreational facilities, this home perfectly combines luxury, comfort, and prime convenience in a highly desirable neighborhood (id:59911)
RE/MAX Gold Realty Inc.
