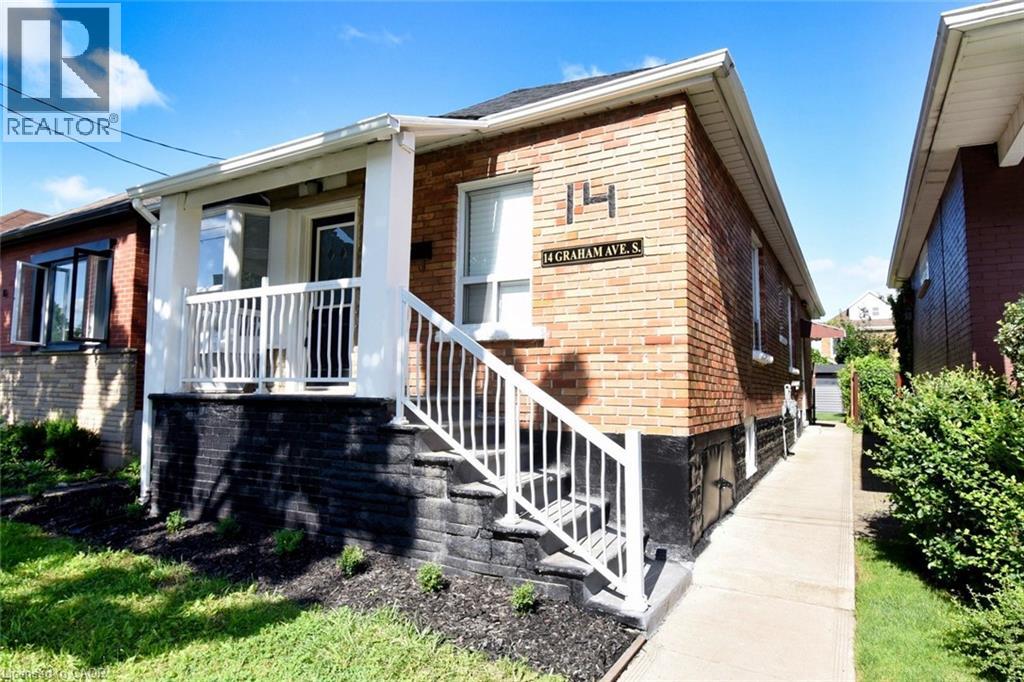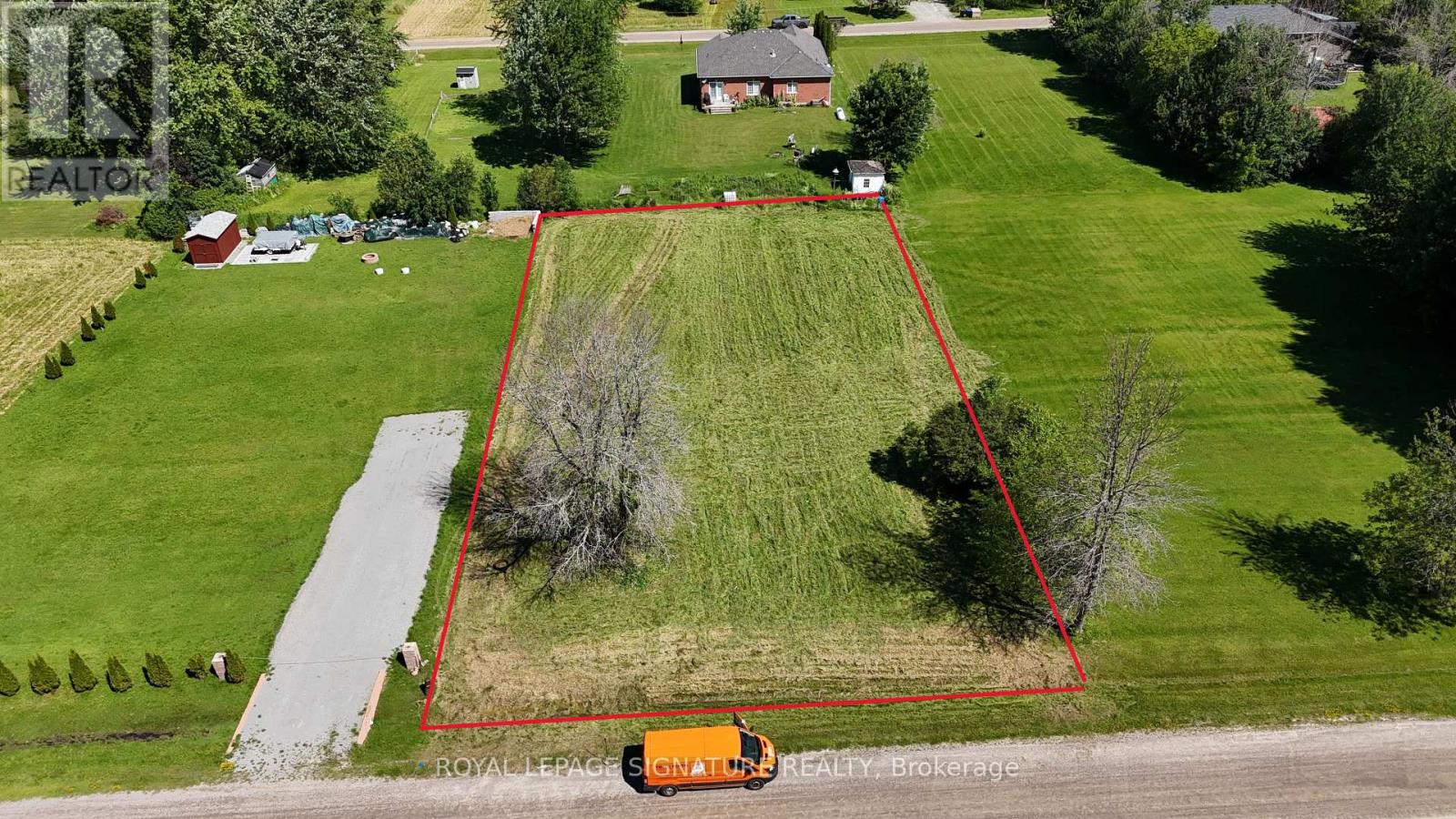14 Graham Avenue S
Hamilton, Ontario
Welcome to this newly renovated Brick Bungalow which offers 3 + 1 Bedrooms, 1 + 1 Bathrooms, 1,012 sq. ft. with In-law Suite & separate entrance. Great opportunity for first time Home Buyers or Investors. Updated features – 2024 - New roof, electrical panel & newer wiring, carpet in primary bedroom only,2 X kitchen with appliances on both floors, 2 complete bathrooms, lighting, flooring, painting, trim, laundry room, utility room & storage, and much more! Street Parking and Permit Parking is available. Located in East Hamilton’s Delta Neighbourhood close to schools, shopping centre, transit, parks, trendy Ottawa St venues, and minutes to highway. (id:59911)
RE/MAX Real Estate Centre Inc.
2886 Warren Road
Ramara, Ontario
Discover the perfect location for your dream home or generational cottage! This spacious 110 x 190 feet flat building lot is ideally situated in community of Brechin, Township of Ramara. This property is located walking distance from designated boat launching to Lake Simcoe. Whether you are a developer or a future homeowner, this lot provides endless possibilities. Confirmed zoning is residential. New Boundary and Topo survey is available from the Owner. (id:59911)
Ipro Realty Ltd.
3109 Perkins Way
Oakville, Ontario
Welcome to 3109 Perkins Way, a stunning 3-story townhome in one of Oakville's most sought after neighbourhoods. This elegant home boasts four floors of beautifully designed living space, offering a perfect blend of luxury, comfort, and modern sophistication. Step inside and be captivated by the soaring ceilings and abundant natural light that fills the space. The main floor features an open-concept living area with white oak flooring throughout, providing a warm and inviting atmosphere. Coffered ceilings and pot lighting add a touch of refinement, creating the perfect setting for both relaxation and entertaining. The heart of this home is the brand-new kitchen, equipped with top of the line KitchenAid appliances, sleek stone countertops, and custom cabinetry that combine both style and function. Whether you're preparing a casual meal or hosting a dinner party, this kitchen is a chef's dream. Upstairs, you'll find three spacious bedrooms, each designed for ultimate comfort and privacy. The primary suite features a luxurious ensuite bathroom with modern finishes, while the additional bedrooms are perfect for family or guests. With 3.5 bathrooms in total, there's ample space for everyone. This exceptional townhome also includes a finished lower level, recreation room, or extra storage, this level is ready for your personal touch. Situated in a prime Oakville location, you'll be close to top-rated schools, parks, shoppiong and dining. Don't miss out on this opportunity. (id:59911)
RE/MAX Escarpment Realty Inc.
2735 Vimy Road
Port Colborne, Ontario
Welcome to 2735 Vimy Rd, a waterfront luxury estate backing onto Cedar Bay with a private beach. The main home features 6 beds, 5 baths, an additional guesthouse with 4 beds and 1 bath, and a 6-car drive-through garage. Enter through automatic gates with a gatehouse, complete exterior illumination, and armour stone landscaping with built-in irrigation. The grand entrance offers 8-foot doors, 16-foot ceilings in the foyer, an oak stairwell with wrought iron railings, and a cultured stone wall. Heated floors throughout add comfort, with a professional gourmet kitchen featuring oversized stainless steel appliances, a large island with built-in drawers, a huge fridge/freezer, dual ovens, six-burner range, high-velocity hood vent, and Thermidor espresso machine. Bedrooms have massive picture windows, large closets, 11-foot ceilings, and the primary bedroom has 5pc bath and full dressing room. The lanai features a double-sided fireplace, cedar ceilings, and travertine floors. The walk-out lower level includes a wine cellar, a bar area, a gaming room, and a four-person cedar sauna. Outdoor features include a professional putting green, an outdoor shower, a wood-burning fire pit, a hot tub, and a private sandy beach. This estate is perfect for entertaining with elegant indoor/outdoor spaces, ensuring plenty of room for family and guests. With breathtaking views and unparalleled amenities, this is luxury waterfront living at its finest. LUXURY CERTIFIED. (id:59911)
RE/MAX Escarpment Realty Inc.
302 Grays Road Unit# 201
Stoney Creek, Ontario
Beautiful and Spacious! Recently renovated 3-bedroom, 2-bathroom apartment featuring a walk-in closet, private balcony off the primary bedroom, and access to shared laundry, parking, and a backyard. Conveniently located with quick access to public transit, shopping, banks, and restaurants. Furnished option available for an additional cost. Available June 1st. $2,300+$250 utilities based on 2 tenants ($125 per additional tenant) for heat, hydro, water. RSA (id:59911)
RE/MAX Real Estate Centre Inc.
911 - 65 Oneida Crescent
Richmond Hill, Ontario
Welcome to luxury living at SkyCity Condos, located at the highly sought-after Oneida Crescent. This east-facing 1+Den unit is filled with natural morning light, offering a bright and welcoming atmosphere to start your day.The functional layout includes a spacious primary bedroom, a versatile den perfect for a home office or guest space, an open-concept kitchen with granite countertops and stainless steel appliances, 1 parking and 1 locker. The primary bedroom & living room open to a private balcony, ideal for sipping your morning coffee while enjoying sunrise views.Enjoy world-class amenities including an indoor pool, fitness centre, yoga/pilates studio, video game room, party and dining rooms, green rooftop oasis with BBQs and fireplaces, plenty of visitor parking and guest suites for overnight visitors. With 24/7concierge and security, you'll have peace of mind and convenience every day.Located steps from Yonge St., public transit such as Langstaff GO Station & Viva transit, Hillcrest Mall, grocery stores, parks, and dining everything you need is just minutes away.Perfect for professionals seeking comfort, lifestyle, and connectivity. (id:59911)
Royal LePage Your Community Realty
37 Los Alamos Drive
Richmond Hill, Ontario
Located just steps from Yonge Street, this stunning Acorn built family home sits in one of Ontario's top-rated school districts. With Richmond Hill High School (8.8) and St. Theresa of Lisieux Catholic High School (10) nearby, its an ideal setting for families seeking both convenience and quality education. Designed for comfortable living and effortless entertaining, the home features a flowing layout that connects the main living spaces. The combined living and dining rooms showcase elegant hardwood floors, while the spacious family room is filled with natural light from oversized window, offering views of the lush, private backyard. The bright and functional kitchen is a cooks delight, featuring ample counter space, abundant cabinetry, a KitchenAid garburator, and a window over the sink. Downstairs, the partially finished basement is a blank canvas perfect for creating a games room, home theatre, wine cellar, or personal retreat. Step outside to enjoy the fully fenced backyard, complete with mature trees, vibrant garden beds, and a large patio perfect for relaxing or entertaining guests. Surrounded by scenic walking trails, biking paths, and peaceful nature reserves, this home offers the best of both worlds: tranquil suburban living with all the amenities and conveniences just minutes away. (id:59911)
Keller Williams Empowered Realty
133 Arnold Crescent
New Tecumseth, Ontario
Stunning End Unit Townhome with Double Car Garage in Alliston's Prestigious Treetops Community! Situated on a premium oversized lot, this beautiful end unit feels like it offers two separate yards perfect for families or entertaining. With over $100,000 in upgrades, this home is a true showstopper. The main level features elegant oak hardwood flooring, 9' smooth ceilings, crown Moulding, pot lights, and a custom feature wall with built-in cabinetry for the TV and fireplace, Central Vac. The chef-inspired kitchen features granite countertops, stylish backsplash, high-end stainless-steel appliances including a gas stove, and plenty of counter space. A gorgeous oak staircase with iron pickets leads to the upper level, which includes hardwood flooring on the landing, three oversized bedrooms, Laundry Room, California stucco ceilings, and zebra blinds throughout. Large windows allow natural light to fill every room. The spacious primary suite offers a walk-in closet and a 4-piece ensuite, while the second bedroom is nearly as large ideal for a growing family. The basement includes a cold cellar and a 3-piece rough-in for a future bathroom. Step into your beautifully landscaped backyard, stamped concrete pad and a stylish gazebo perfect for hosting family and friends. Conveniently Located close to Shopping Centers, Major Highways, Nottawasaga Golf Course & Resort & Walking Distance to School & Family Park with splash Pad. Don't miss your chance to own this upgraded gem in one of Alliston's most desirable communities! (id:59911)
Homelife/miracle Realty Ltd
2701 - 1 Grandview Avenue
Markham, Ontario
Stunning And Spacious 2+1 Bedroom, 2 Bathroom Corner Unit At The Vanguard Tower With Over 1,000 Sq Ft Of Luxurious Living Space Plus A Large Balcony With Panoramic, Unobstructed Northwest Views. This Upgraded Suite Is Loaded With Rare Builder Upgrades, Including A Gourmet Kitchen With Center Island, High-End Built-In Appliances, And Pot Lights Throughout, A Rare Find In This Building. Natural Light Floods The Unit Through Multiple Oversized Windows. The Primary Bedroom Features A Walk-In Closet And A Custom His & Hers Double Vanity In The Ensuite. Also Includes A Heavy-Duty Front-Load Washer & Dryer, 1 Parking, And 1 Locker. (id:59911)
RE/MAX Realtron Barry Cohen Homes Inc.
8303 Kipling Avenue
Vaughan, Ontario
welcome to this Open Concept Urban Style Executive Town Home 3 Bedroom + Den townhouse unit. Four Levels Of Functional Living Space. The Ground Floor with 1 Den/Office and A Powder Room with Direct Access To The Double Car Garage. The Kitchen Boasts Upgraded Stainless Steel Appliances, A Breakfast Bar And A Walkout To The Oversized Private Deck. The Second Floor Consists Of Two Spacious Bedrooms, A Shared 3PC Bath And A Walk-In Laundry. The Third Floor Is Truly A Primary Bedroom Retreat Boasting A Balcony, A Walk-Through Closet And A 5PC Ensuite Bath. **EXTRAS** Conveniently Located In The Heart Of West Woodbridge And In Close Proximity To Various VIVA Bus Stations, Highway 427 And 407, "Market Lane" Shopping Centre, Grocery Stores, Schools, Parks, Restaurants And Much More (id:59911)
Homelife Landmark Realty Inc.
34 Rosebud Court
Vaughan, Ontario
Welcome to 34 Rosebud Crt. A true masterpiece of luxury living in Klienburgs most prestigious community, The Boulevard. Located on almost a acre, this over 6,200 sq ft of impeccable above grade floor space plus approx 2,000 sq ft of finished basement that includes full kitchen, bar, wine room, full bedroom, full bath and walk-up to an expansive rear yard containing an 18 x 36 chlorine pool with waterslide, cabana with bar, bath and change room backs onto Copper Creek Golf Course. This 4 + 1 bedroom, 9 bathroom, 2-storey plus loft and finished basement masterpiece also boasts a 4-car garage with mezzanine storage, a steam shower in loft, security cameras and alarm, central drain vac throughout, spa-like primary ensuite with his and her walk-in closet, walk-out balcony off primary bedroom & Loggias. List of highlighted features attached. (id:59911)
Intercity Realty Inc.
1208 - 3600 Highway 7 Road
Vaughan, Ontario
Welcome to the highly sought-after Central Court Condos! This bright and spacious corner unit features 840 sq ft of open-concept living space and includes parking and a stunning 240 sq ft wraparound balcony. The unit boasts 2 generously sized bedrooms, 2 full bathrooms, including a private ensuite in the primary bedroom, and a large eat-in kitchen that flows seamlessly into the spacious living area. Step out onto the terrace and take in breathtaking views of the city skyline. Floor-to-ceiling windows flood the space with natural light throughout the day. Enjoy an array of premium amenities including a sauna, hot tub, indoor pool, golf simulator, party room, theater, gym, and guest suites. Theres plenty of visitor parking, and you're just a short walk from public transit, shopping, dining, and Colossus Theatre. Conveniently located near the Vaughan Subway Station and Highways 400 & 407 for easy commuting. (id:59911)
RE/MAX Hallmark Realty Ltd.











