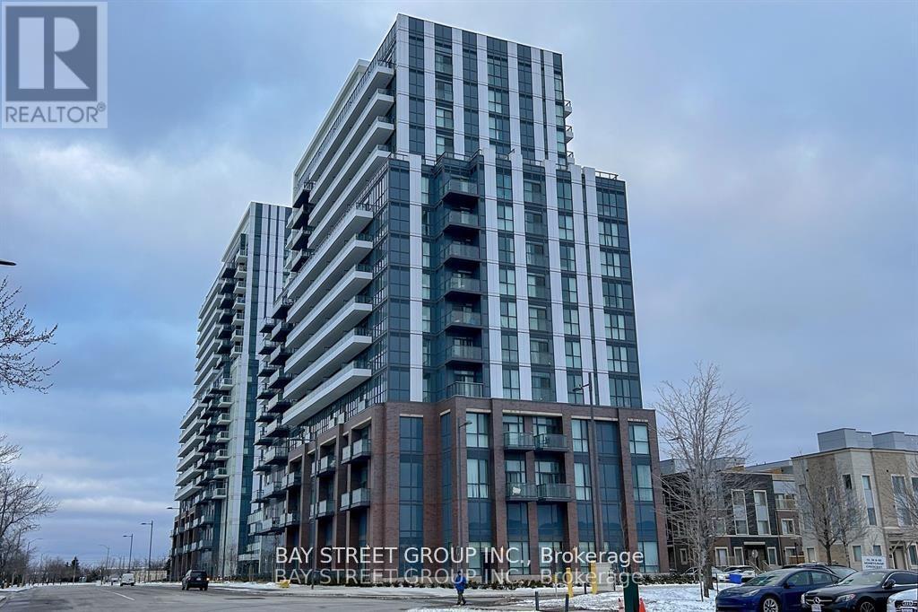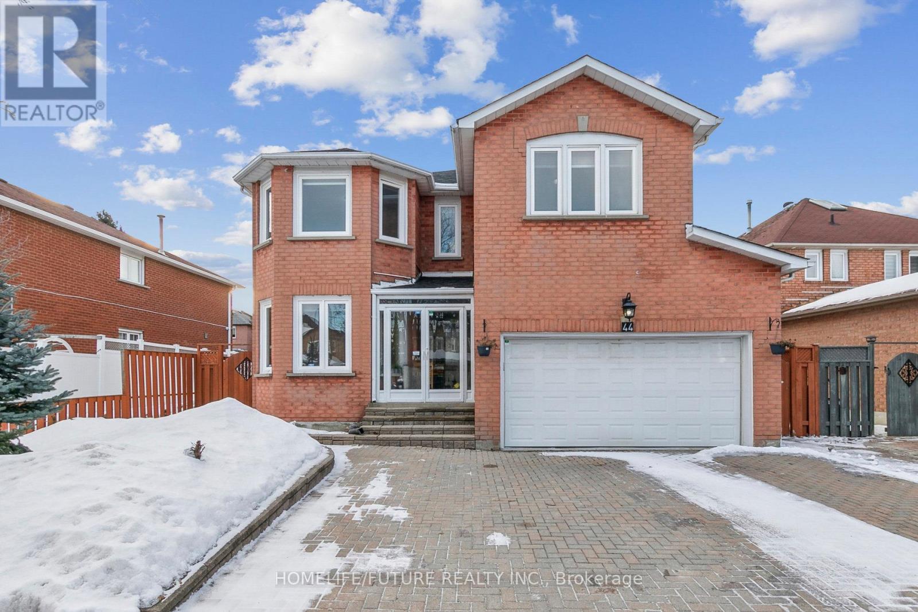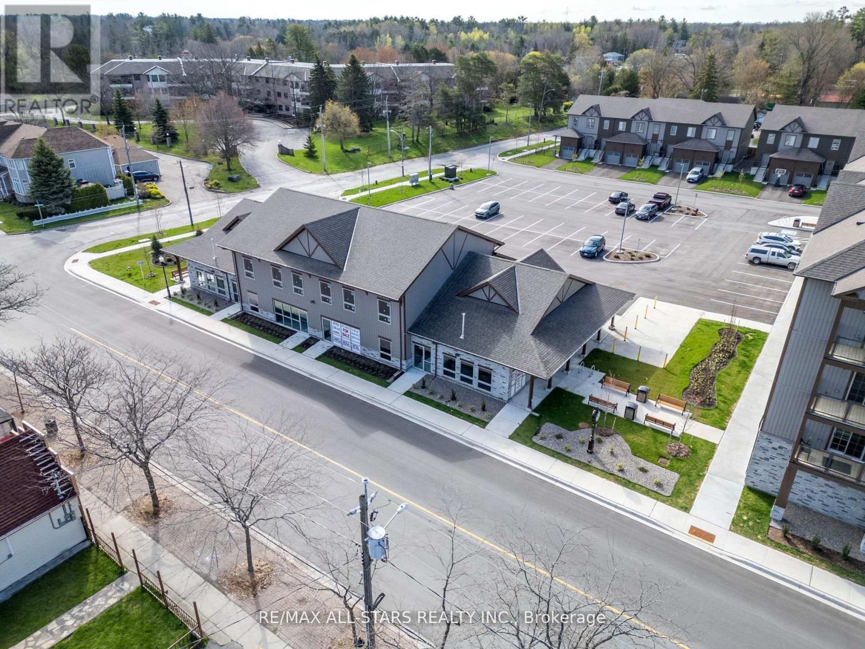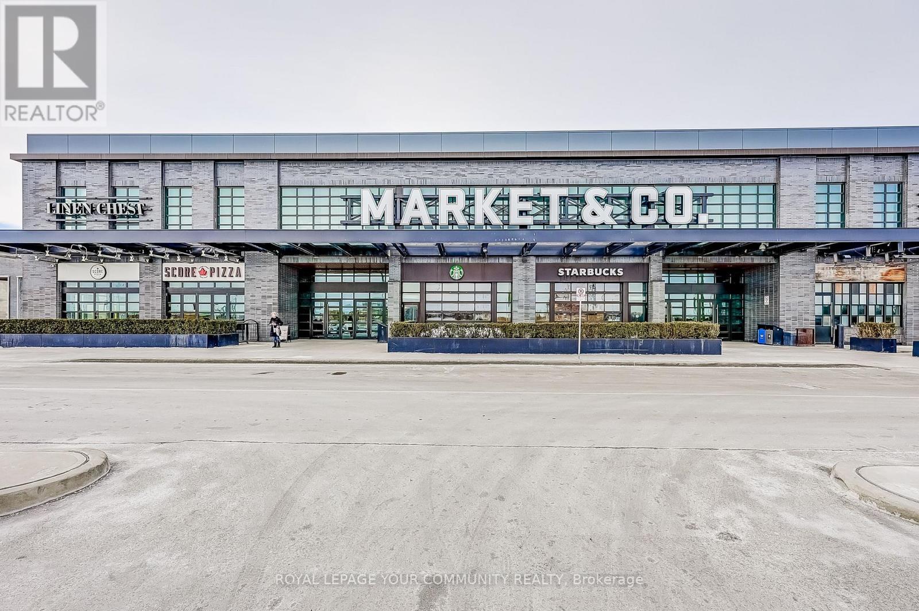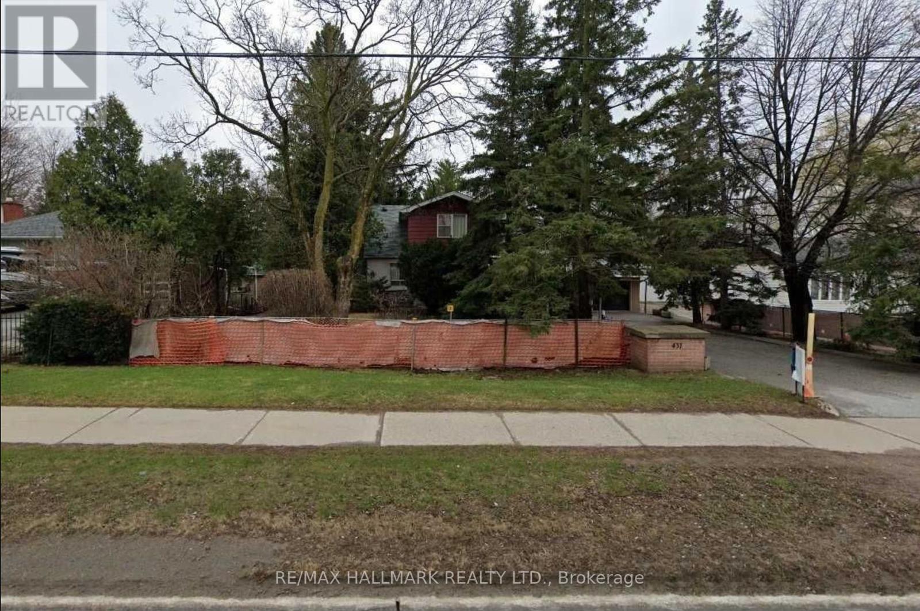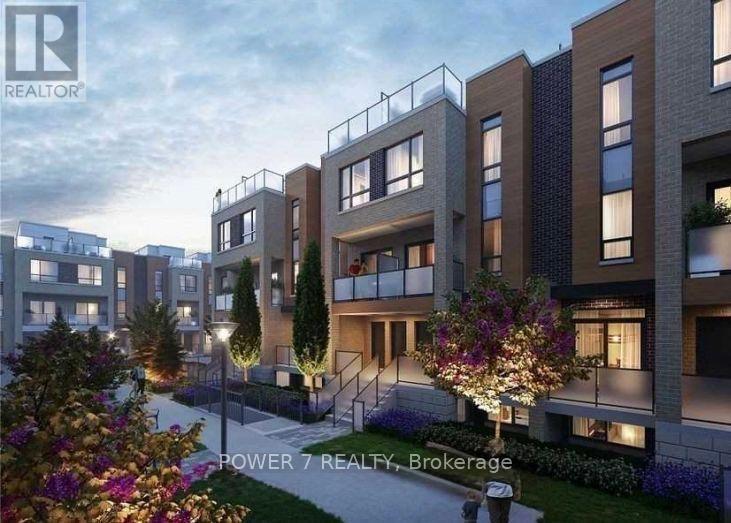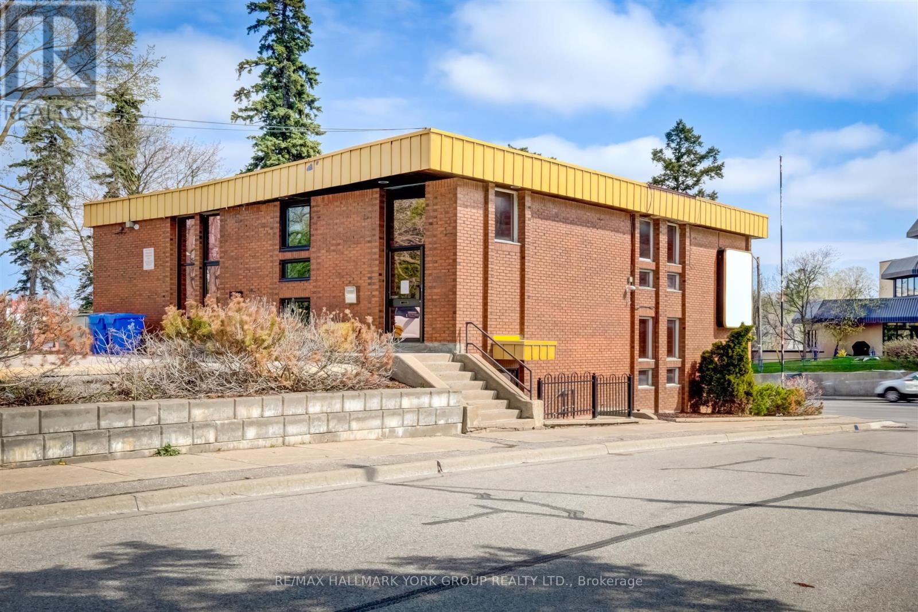701 - 10 Honeycrisp Crescent
Vaughan, Ontario
Mobilio Condo By Menkes. Fabulous One Bedroom Plus Den Located Near Vaughan Metropolitan Centre Transit Hub (Ttc Subway, Viva, Yrt). Open Concept Layout With 9Ft Ceilings. Large Den Can Be Used As Office Or Guest Room. Modern Kitchen W/ Built-In Appliances. Beautiful North View. Minutes To Vmc Subway, Bus Transit, Hwy 400 & 407. Close To Ikea, Retail Stores, York University, Vaughan Mills Mall, Canadas Wonderland & Brand New Vaughan Smart Hospital. **EXTRAS** Built-In Fridge, Stove, Dishwasher & Range Hood. Microwave, Washer & Dryer. 1 Underground Parking.All Elf's & Blinds. (id:54662)
Bay Street Group Inc.
44 Norman Ross Drive
Markham, Ontario
A Luxurious, Spacious Home Featuring A Sauna, Jacuzzi, And A Separate Entrance To The Two Bedroom Basement Suite. This Property Offers Four Main Bedrooms And Two Additional Rooms, Along With Five Washrooms And Two Separate Laundry Stations. The House Is Equipped With Mostly New Appliances, And Seller Is Offering Up to 5000 CAD Rebate For A Brand-New Fridge And Dishwasher. A Premium, Nearly 50-Foot Wide Private Lot, Including Hardwood Flooring, Pot Lights, And Crown Moulding Throughout. The Two Story Home Features Elegant Wainscoting, Skylights, And A Stunning Kitchen Complete With Granite Countertops. A Fully Finished Basement Suite Featuring A Spacious Washroom And A Large Living Area, Offering Plenty Of Additional Living Space. Enjoy The Convenience Of Being Close To Top-Ranked Schools, Markham Masjid, Church, Public Transit, Shopping, Restaurants, And Many Other Amenities. (id:54662)
Homelife/future Realty Inc.
2 - 183 Simcoe Avenue
Georgina, Ontario
Approximately 6000 sq ft of indoor space and /retail. Division of area is possible. Short and long term rental will be considered. Net lease plus TMI. Landlord will complete interior to drywall stage. Tenant to complete electrical and washrooms prior to Drywall at Tenants own expense. Tenant responsible for interior finishing. (id:54662)
RE/MAX All-Stars Realty Inc.
13 - 3300 Steeles Avenue N
Vaughan, Ontario
Commercial Unit For 3300 Steeles Ave W, Unit 13 Prime Opportunity To Lease A Versatile End Unit Spanning 3,227 Sq Ft, Located At 3300 Steeles Ave W, Unit 13. This Space Offers Exceptional Flexibility With Its High Ceilings And A Convenient Garage Drive-In Door, Ideal For Easy Access And Deliveries. The Unit Benefits From Ample Outside Parking, Making It A Great Option For Businesses Requiring Customer Or Employee Parking. Zoned Under EMU (2021), This Unit Is Perfect For A Variety Of Uses, Including A Showroom, Light Industrial Operations, Or Other Business Needs. Whether You're Looking To Expand Or Start A New Venture, This Space Offers The Layout And Location To Help Your Business Thrive. Key Features: End Unit With 3,227 Sq Ft Of Versatile Space High Ceilings And Garage Drive-In Door Ample Outside Parking For Clients And Staff EMU Zoning Allows For A Variety Of Commercial/ Retail / Medical uses. Please contact city to verify Don't Miss Out On This Fantastic Opportunity To Position Your Business In A Prime Location With Easy Access To Major Highways And Amenities! (id:54662)
RE/MAX Experts
12-17 - 112 Grew Boulevard
Georgina, Ontario
Reduced Price to Sell! Located Just Steps from the Tranquil Waters of Jackson's Point, This Brand New ~9, 000 Square Foot Building Offers an Ideal Space for Medical Practices, Office Spaces, Retail Establishments, or Vibrant Dining/Cafe Experience. Its Prime Location Ensures Easy Accessibility and Visibility, Attracting Both Locals and Visitors Alike. Flexibility to be Divided into Smaller Units, Catering to Diverse Business Needs, Making it a Promising Investment Opportunity in this Picturesque Lakeside Community. Brand New Commercial Condo Building Located at Lake Dr E & Grew Blvd. Opportunity to Choose Your Ideal Layout and Finishes. (id:54662)
RE/MAX All-Stars Realty Inc.
12 - 112 Grew Boulevard
Georgina, Ontario
Reduced Price to Sell! Located Just Steps from the Tranquil Waters of Jackson's Point, This Brand New ~9, 000 Square Foot Building Offers an Ideal Space for Medical Practices, Office Spaces, Retail Establishments, or Vibrant Dining/Cafe Experience. Its Prime Location Ensures Easy Accessibility and Visibility, Attracting Both Locals and Visitors Alike. Flexibility to be Divided into Smaller Units, Catering to Diverse Business Needs, Making it a Promising Investment Opportunity in this Picturesque Lakeside Community. Brand New Commercial Condo Building Located at Lake Dr E & Grew Blvd. Opportunity to Choose Your Ideal Layout and Finishes. (id:54662)
RE/MAX All-Stars Realty Inc.
12-13 - 112 Grew Boulevard
Georgina, Ontario
Reduced Price to Sell! Located Just Steps from the Tranquil Waters of Jackson's Point, This Brand New ~9, 000 Square Foot Building Offers an Ideal Space for Medical Practices, Office Spaces, Retail Establishments, or Vibrant Dining/Cafe Experience. Its Prime Location Ensures Easy Accessibility and Visibility, Attracting Both Locals and Visitors Alike. Flexibility to be Divided into Smaller Units, Catering to Diverse Business Needs, Making it a Promising Investment Opportunity in this Picturesque Lakeside Community. Brand New Commercial Condo Building Located at Lake Dr E & Grew Blvd. Opportunity to Choose Your Ideal Layout and Finishes. (id:54662)
RE/MAX All-Stars Realty Inc.
15 - 112 Grew Boulevard
Georgina, Ontario
Reduced Price to Sell! Located Just Steps from the Tranquil Waters of Jackson's Point, This Brand New ~9, 000 Square Foot Building Offers an Ideal Space for Medical Practices, Office Spaces, Retail Establishments, or Vibrant Dining/Cafe Experience. Its Prime Location Ensures Easy Accessibility and Visibility, Attracting Both Locals and Visitors Alike. Flexibility to be Divided into Smaller Units, Catering to Diverse Business Needs, Making it a Promising Investment Opportunity in this Picturesque Lakeside Community. Brand New Commercial Condo Building Located at Lake Dr E & Grew Blvd. Opportunity to Choose Your Ideal Layout and Finishes. (id:54662)
RE/MAX All-Stars Realty Inc.
15 - 112 Grew Boulevard
Georgina, Ontario
Reduced Price to Sell! Located Just Steps from the Tranquil Waters of Jackson's Point, This Brand New ~9, 000 Square Foot Building Offers an Ideal Space for Medical Practices, Office Spaces, Retail Establishments, or Vibrant Dining/Cafe Experience. Its Prime Location Ensures Easy Accessibility and Visibility, Attracting Both Locals and Visitors Alike. Flexibility to be Divided into Smaller Units, Catering to Diverse Business Needs, Making it a Promising Investment Opportunity in this Picturesque Lakeside Community. Brand New Commercial Condo Building Located at Lake Dr E & Grew Blvd. Opportunity to Choose Your Ideal Layout and Finishes. (id:54662)
RE/MAX All-Stars Realty Inc.
12-17 - 112 Grew Boulevard
Georgina, Ontario
Reduced Price to Sell! Located Just Steps from the Tranquil Waters of Jackson's Point, This Brand New ~9, 000 Square Foot Building Offers an Ideal Space for Medical Practices, Office Spaces, Retail Establishments, or Vibrant Dining/Cafe Experience. Its Prime Location Ensures Easy Accessibility and Visibility, Attracting Both Locals and Visitors Alike. Flexibility to be Divided into Smaller Units, Catering to Diverse Business Needs, Making it a Promising Investment Opportunity in this Picturesque Lakeside Community. Brand New Commercial Condo Building Located at Lake Dr E & Grew Blvd. Opportunity to Choose Your Ideal Layout and Finishes. (id:54662)
RE/MAX All-Stars Realty Inc.
12-13 - 112 Grew Boulevard
Georgina, Ontario
Reduced Price to Sell! Located Just Steps from the Tranquil Waters of Jackson's Point, This Brand New ~9, 000 Square Foot Building Offers an Ideal Space for Medical Practices, Office Spaces, Retail Establishments, or Vibrant Dining/Cafe Experience. Its Prime Location Ensures Easy Accessibility and Visibility, Attracting Both Locals and Visitors Alike. Flexibility to be Divided into Smaller Units, Catering to Diverse Business Needs, Making it a Promising Investment Opportunity in this Picturesque Lakeside Community. Brand New Commercial Condo Building Located at Lake Dr E & Grew Blvd. Opportunity to Choose Your Ideal Layout and Finishes. (id:54662)
RE/MAX All-Stars Realty Inc.
12 - 112 Grew Boulevard
Georgina, Ontario
Reduced Price to Sell! Located just steps from the tranquil waters of Jackson's Point, this brand new ~9, 000 square foot building offers an ideal space for medical practices, office spaces, retail establishments, or vibrant dining/cafe experiences. Its prime location ensures easy accessibility and visibility, attracting both locals and visitors alike. Flexibility to be divided into smaller units, catering to divers business needs, making it a promising investment opportunity in this picturesque lakeside community. Brand new commercial condo building located at Lake Dr E & Grew Blvd. Opportunity to choose your ideal layout and finishes. (id:54662)
RE/MAX All-Stars Realty Inc.
14 - 112 Grew Boulevard
Georgina, Ontario
Reduced Price to Sell! Located Just Steps from the Tranquil Waters of Jackson's Point, This Brand New ~9, 000 Square Foot Building Offers an Ideal Space for Medical Practices, Office Spaces, Retail Establishments, or Vibrant Dining/Cafe Experience. Its Prime Location Ensures Easy Accessibility and Visibility, Attracting Both Locals and Visitors Alike. Flexibility to be Divided into Smaller Units, Catering to Diverse Business Needs, Making it a Promising Investment Opportunity in this Picturesque Lakeside Community. Brand New Commercial Condo Building Located at Lake Dr E & Grew Blvd. Opportunity to Choose Your Ideal Layout and Finishes. (id:54662)
RE/MAX All-Stars Realty Inc.
14 - 112 Grew Boulevard
Georgina, Ontario
Reduced Price to Sell! Located Just Steps from the Tranquil Waters of Jackson's Point, This Brand New ~9, 000 Square Foot Building Offers an Ideal Space for Medical Practices, Office Spaces, Retail Establishments, or Vibrant Dining/Cafe Experience. Its Prime Location Ensures Easy Accessibility and Visibility, Attracting Both Locals and Visitors Alike. Flexibility to be Divided into Smaller Units, Catering to Diverse Business Needs, Making it a Promising Investment Opportunity in this Picturesque Lakeside Community. Brand New Commercial Condo Building Located at Lake Dr E & Grew Blvd. Opportunity to Choose Your Ideal Layout and Finishes. (id:54662)
RE/MAX All-Stars Realty Inc.
3310 - 950 Portage Parkway
Vaughan, Ontario
Welcome Home ! Discover this stunning condo located in the highly sought-after area of the Greater Toronto Area (GTA). This residence combines style, convenience, and simple luxury, making it perfect for first-time home buyers and downsizers alike.Step into the open-concept living space, where modern design meets comfort. The beautiful layout features a spacious living area, a modern kitchen with high-end appliances, and an eat in area that flows seamlessly, ideal for entertaining or relaxing. Large windows fill the space with natural light, highlighting the finishes and contemporary touches throughout.Situated in the heart of Vaughan, this condo offers unparalleled access to all the amenities you could desire. You're just moments away from vibrant shopping centers, exquisite dining options, and recreational facilities. Plus, with easy access to major highways, commuting to downtown Toronto and beyond is a breeze.Key Features:Open Concept Design: Perfect for modern living and entertaining.Prime Location: Close to top amenities, shopping, and dining in the GTA.Easy Commute: Proximity to major highways ensures quick travel.Move-In Ready: Ideal for first-time home buyers and those looking to downsize.Don't miss out on this exceptional opportunity to own a piece of convenience in Transit City, Vaughan. Your perfect home awaits! **EXTRAS** Large outdoor open air balcony with unobstructed breathtaking view perfect for outdoor entertaining , bright and spacious, 9ft ceilings, floor to ceiling sliding patio doors (id:54662)
Century 21 Heritage Group Ltd.
102 - 7130 Warden Avenue
Markham, Ontario
Corner Unit At Alderland Centre right beside the main entrance, Seperate door Facing Parking Lot With High Visibility From Entrance To Plaza. Separate entrance. Best Exposure Unit Of The Center. Unit current used for Chinese medicine clinic. Can Be Used For Office, Retail Store, Personal Service Shop. Plenty Of Free Underground Parking Spaces. **EXTRAS** Water Supply And Drainage In Unit. (id:54662)
Homelife Landmark Realty Inc.
17600 Yonge Street E
Newmarket, Ontario
Here is the business opportunity you have been waiting for! Owning a Score Pizza franchise at a high-traffic location like Upper Canada Mall with established operations, good sales numbers, and solid customer draw could really be a lucrative business. The fact that it's already running well and has a great team in place definitely makes it less risky for someone looking to step in. With $1,000,000 in sales and a relatively low food cost percentage at 24%, that's a pretty solid foundation. Plus, being next to places like LCBO and Starbucks means a good flow of foot traffic. Are you looking to explore this opportunity yourself, or are you just curious about it? (id:54662)
Royal LePage Your Community Realty
437 16th Avenue
Richmond Hill, Ontario
Prime Development Opportunity! Situated on 16th Avenue in the heart of Richmond Hill, this exceptional property offers a rare chance for redevelopment. Boasting a lot size of 82 x 315 feet, with the adjacent lot also available for potential land assembly, the possibilities are endless.Located in a thriving development district and surrounded by vibrant neighborhoods, this site is perfect for large-scale residential projects, commercial schools, or mixed-use developments. The simultaneous sale of the adjacent property amplifies its potential, making it an unparalleled opportunity for developers, investors, or educational institutions.Dont miss out on this rare chance to secure a key piece of real estate in one of Richmond Hills most dynamic and rapidly growing areas! **EXTRAS** Legal Description: PT LT 18 PL 3806 MARKHAM AS IN MA51386 ; RICHMOND HILL (id:54662)
RE/MAX Hallmark Realty Ltd.
Main - 1418 Davis
Innisfil, Ontario
Discover the pinnacle of luxury living in this brand-new 4-bedroom, 4-bathroom executive home in the prestigious Harbourview Lefroy community of Innisfil. Spanning over 3000 SQFT on a premium lot, this stunning residence blends modern elegance with comfort, offering an open concept floor plan with high-end finishes and thoughtful upgrades. The moment you step inside, you will be captivated by the rich oak hardwood flooring, an elegant oak staircase, and expansive windows that flood the space with natural light. The gourmet kitchen is a masterpiece, featuring granite countertops, an undermount sink, a spacious breakfast bar, and a walk-in pantry, perfect for culinary enthusiasts and entertaining alike. The family room boasts a cozy gas fireplace, creating a warm and inviting atmosphere for gatherings and relaxation. Upstairs, the primary suite is a true retreat, complete with a tray ceiling, a spacious walk-in closet, and a spa-like ensuite that promises indulgence. A private walk-out balcony deck extends the living space, offering a tranquil setting for morning coffee or evening unwinding. The second-floor laundry room adds practicality, while the main floor features a dedicated library/office space, ideal for working from home. Nestled in a vibrant lakeside community, this home is just a short walk from Lake Simcoe and the marina, providing breathtaking views and endless outdoor activities. Only a quick drive to Innisfil Beach, and with easy access to Highway 400just 60 minutes to downtown Toronto and 20 minutes to Barrie-this home offers both serenity and convenience. Nearby, you will find top-rated schools, shopping, dining, and all essential amenities within easy reach. This is a rare opportunity to lease an upgraded, luxurious home in one of Innisfil's most sought-after neighborhoods. Don't miss out-make this dream home yours today! (id:54662)
RE/MAX West Realty Inc.
8 Summerset Place
Essa, Ontario
2 Unit home (Duplex) on a massive in town property 82.30 ft x 164.99 ft/ 0.31 acres in a very nice Angus neighborhood across from retail. Each unit has its own entrance and electrical panel so tenants pay their own hydro. Both units are above grade, bright and spacious with 2 bedrooms & 1 full bath. Units are tenanted so they require 24 hour notice to tenants for showings so please book your viewing with that in mind. Note: This property is beside 190 and 192 Mill Street which are also available for sale making it even more interesting for future development considerations. **EXTRAS** Schedule B and Income and Expenses are in the listing attachments (id:54662)
Century 21 B.j. Roth Realty Ltd.
244 - 7181 Yonge Street
Markham, Ontario
Food Court In "World On Yonge" Mall, Ecology Exhaust Fan, Mixed-Use Indoor Complex/300 Retail Stores, Dentist, Doctor, Spa, Supermarket, Food Court, Hotel And 4 Residential Condos Of Around 1,200 Units. Mall Is Directly Connected To Residential Condo Towers Which Are Fully Occupied. High Traffic, Future Yonge North Subway, Parking Above Ground And Underground. Currently Tenanted, Looking For Investor! **EXTRAS** Ample Underground Parking Spaces Available For Tenants And Visitors. Seasons Supermarket (P1 Level), Royal Bank Of Canada (Rbc) And Shinhan Bank (id:54662)
Right At Home Realty
22 - 14 Lytham Green Circle
Newmarket, Ontario
Great Location On Yonge & Davis, 2 Br,2 Bath, Model 2B with 2nd Floor, 3rd Floor and Terraceand West Exposure. Close To Hyw 404 & 400, Upper Canada Mall, Public Transport + Go Train,Costco, Restaurants & Entertainment. Professionally landscaped grounds with multiple walking paths,seating areas, play areas, private community park, dog park, dog wash station and more. One Level Of Secured Underground Parking With Resident And Visitor Parking **EXTRAS** This is an assignment sale (id:54662)
Power 7 Realty
15064 Yonge Street
Aurora, Ontario
Commercial office building on Yonge St in Downtown Aurora. Desirable Yonge St Exposure and address. Updated throughout. 3 Level Professional Office Building, Medical & many other professional office uses. Approximately 3000 sqft main level of building and approx 1/2 of lower/basement level. On Site Parking (4). Preferably 2 year lease (with no extensions). (id:54662)
RE/MAX Hallmark York Group Realty Ltd.
3 - 205 Church Street
Georgina, Ontario
Prime location in North Keswick! With the ability to customize the space for your needs featuring a basement for storage, this is a great opportunity for establishing or expanding your business. **EXTRAS** Utilities Included (id:54662)
RE/MAX All-Stars Realty Inc.
