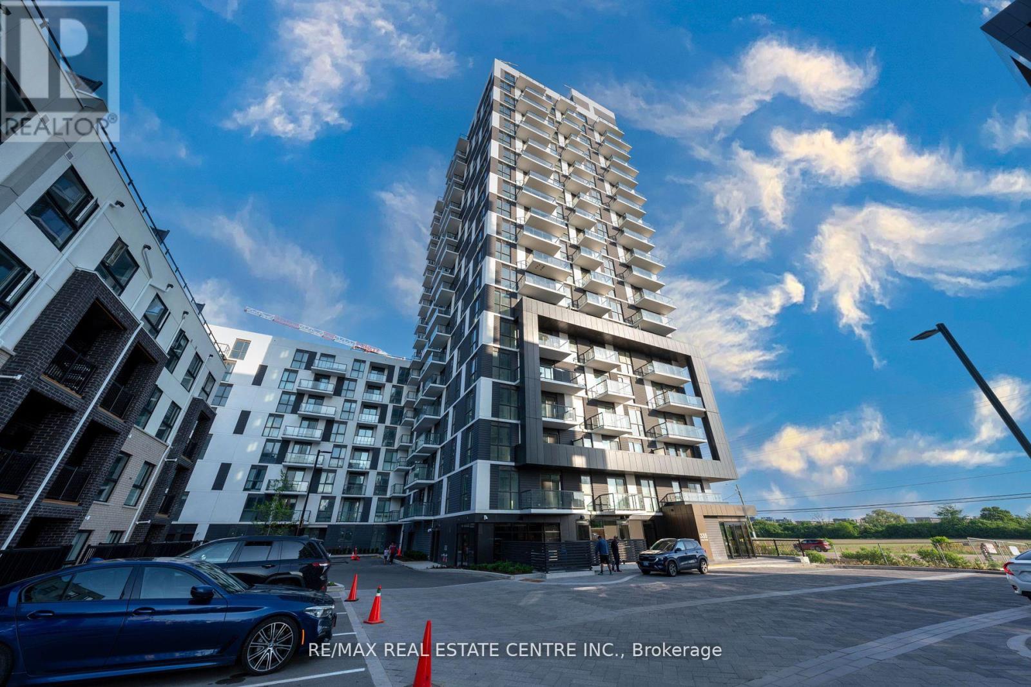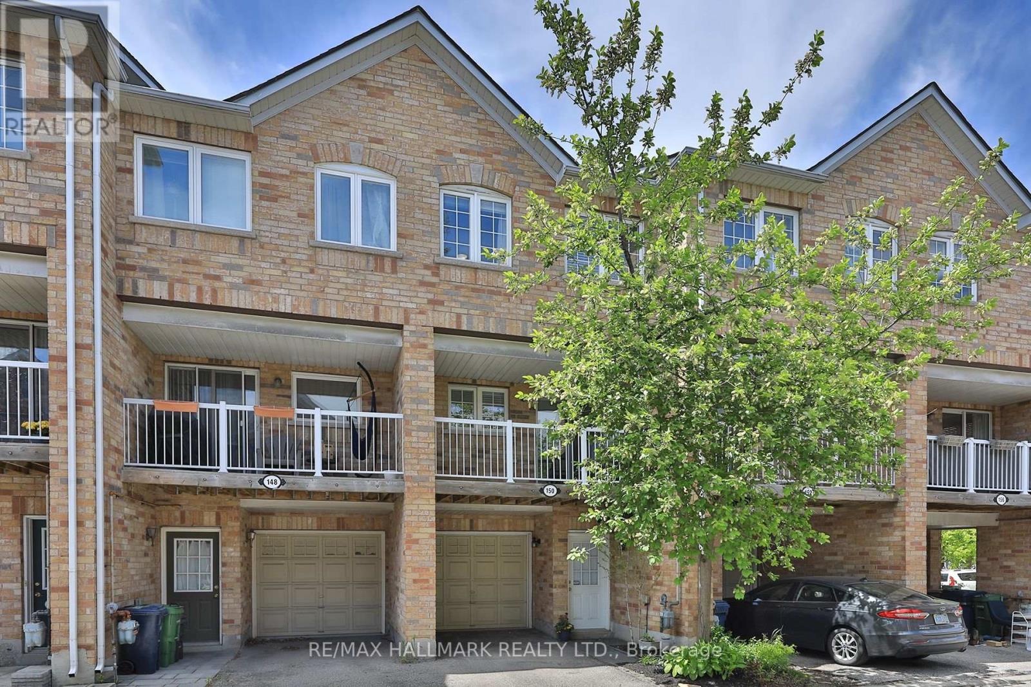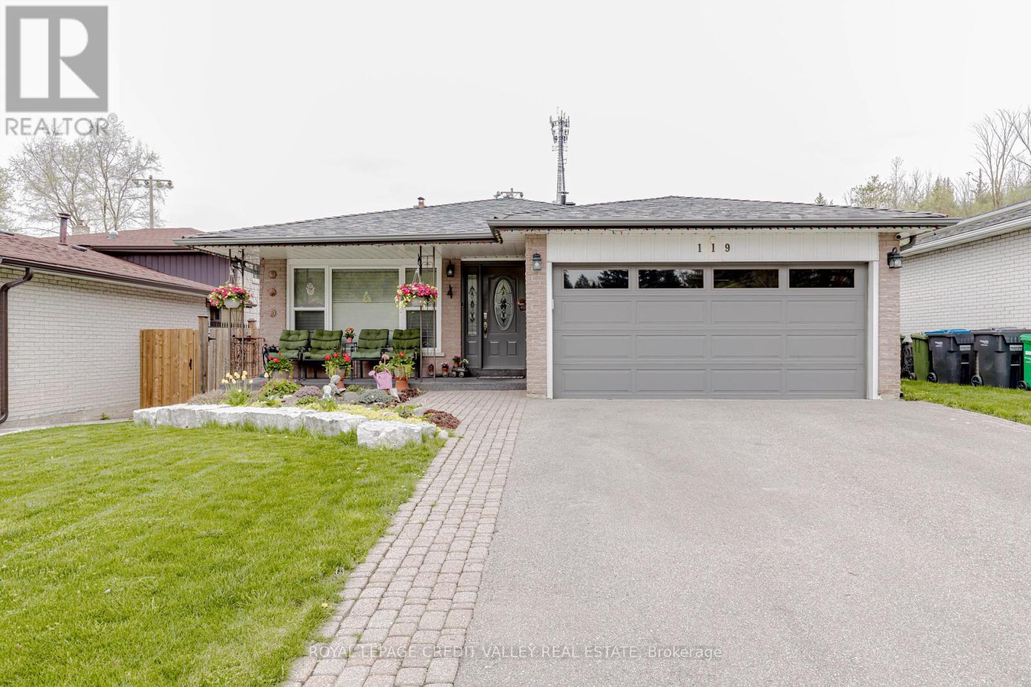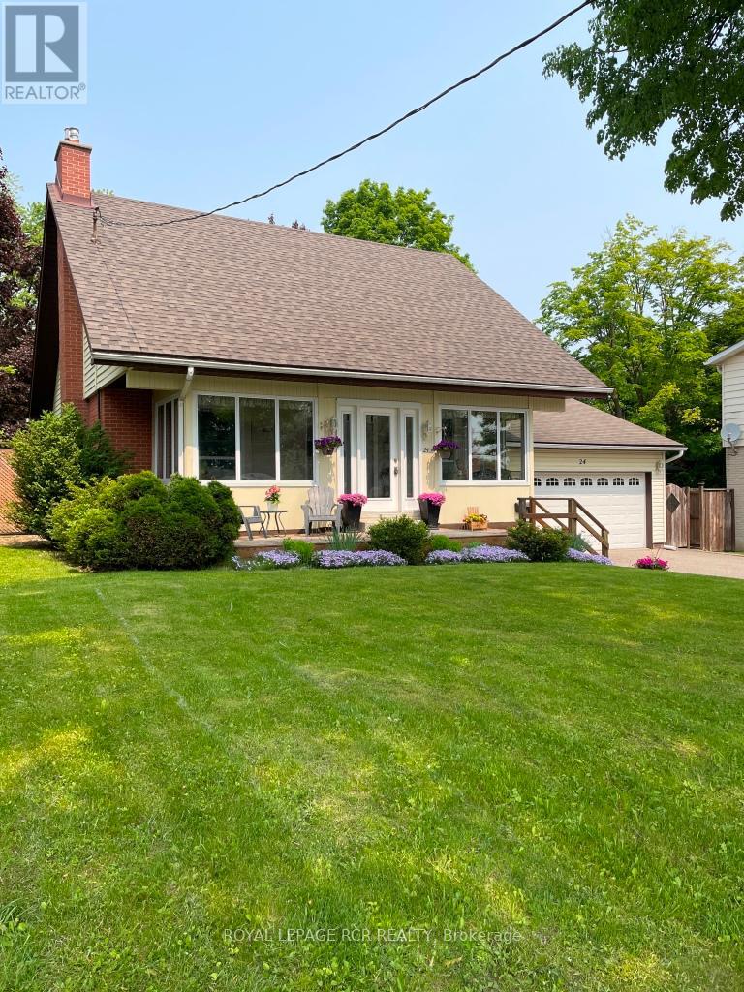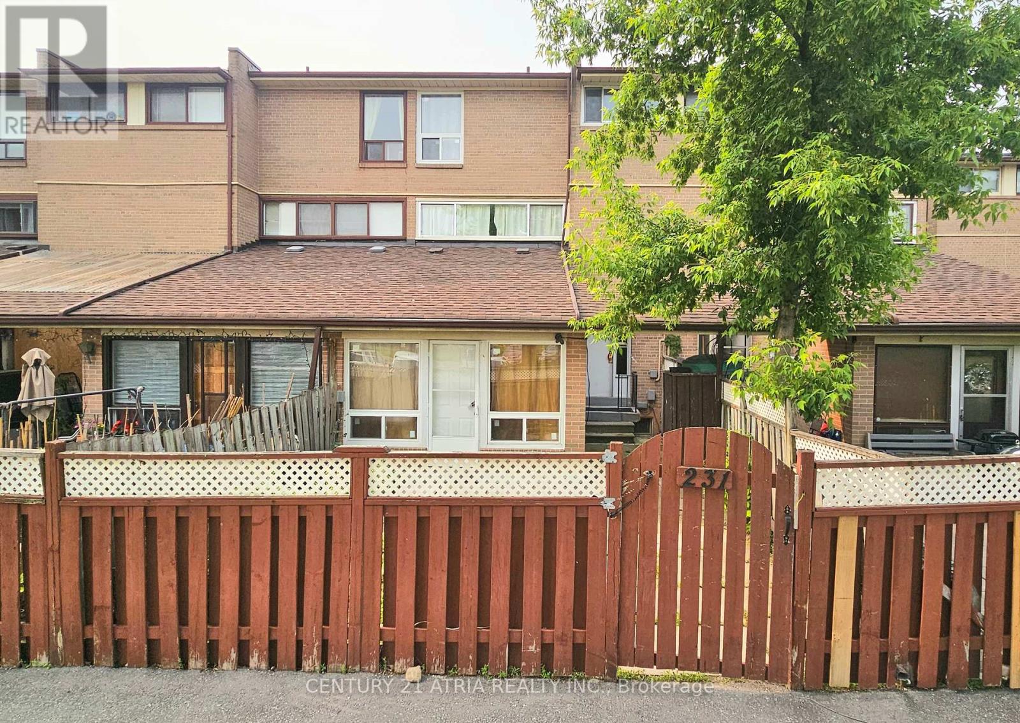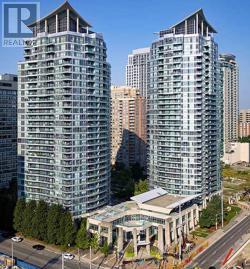1604 - 1410 Dupont Street
Toronto, Ontario
Pacious 2-Bedroom Unit at Fuse Condos - Prime Toronto Location. Welcome to this bright and modern 2-bedroom unit located in one of Toronto's vibrant newneighbourhoods at Fuse Condos. Enjoy the convenience of Food Basics and Shoppers Drug Martright at street level for all your daily needs.Ideally situated within walking distance to TTC bus stops and close to Lansdowne Station, thislocation offers easy access to transit and downtown Toronto.This pet-friendly building features fantastic onsite amenities, including a fully equipped gym,party room, lounge, theatre room, and a rooftop terrace.The unit boasts panoramic views of the lake and city skyline from both bedrooms, along with awrap-around balcony perfect for enjoying morning coffee or evening sunsets. (id:59911)
Meta Realty Inc.
909 - 335 Wheat Boom Drive
Oakville, Ontario
Situated In Prime Oakville Location, Easy Access To 403, 407 & GO bus station and Trafalgar GO station. Mins To Shopping, Grocery, Parks, Schools, Public Transit. 663sqft living area in this Brand New Never Lived In Suite with amazing unobstructed open views! 9' ceilings! Modern laminate wide-plank flooring throughout! Open Concept layout! Upgraded Kitchen with gorgeous quartz counters, S/S Appliances, Backsplash. Extra large walk-in closet in bedroom! Quartz counters in the bathroom with a tile surround tub. Bright Unit With Lots Of Natural Light! Ensuite Laundry & Private Balcony. State Of The Art Building With Premium Amenities and beautiful terrace on the same floor as the Unit, Keyless Unit Entry. (id:59911)
RE/MAX Real Estate Centre Inc.
1907 - 1461 Lawrence Avenue W
Toronto, Ontario
Welcome to 7 on the Park. This unit offers 2 bedroom, 2 washroom and large balcony with beautiful view. It has one parking and locker. Close to all amenities like Bus/subway/highway/Walmart /Metro/Tim Horton and many more. Building Amenities- Fitness room in main floor, Party Room/Game Room, outdoor Cabanas with Fire-Pits & Bar, car wash & pet wash stations (id:59911)
Century 21 People's Choice Realty Inc.
150 Brickworks Lane
Toronto, Ontario
Your Own Private Driveway With A Small Garden? Nice! An Attached Garage With Direct House Access? Yes Please! A Three Level Spacious Townhouse ? Yup! Smothered In Sunlight With Wide-Open Stylish And Convenient Living On Three Levels. A Terrific Second Level Entertainment Friendly Living Room And Dining Room Space. A Newly Updated Chefs Kitchen With Terrific Storage, Counter Space And A Balcony Walk-Out For A Delicious BBQ Or To Just Enjoy Listening To The Cardinals Sing Amongst The Trees. A Main Floor 2pc Powder Room. Enjoy A Peaceful Sleep On The Third Level In The Large Primary Bedroom With A 3PC Ensuite. Terrific Closet Space. Two More Large Bedrooms On The Third Level With A 4pc Washroom. Who doesn't Love A Tub For the Kiddies. The Main Level Office/Den Provides An Ideal Space For Working From Home And Reading. Ahhh....So Peaceful. Oh And Don't Forget The Public Park Which Substitutes As Your Back Park. Beautiful. Everything Nearby Junction Area Neighbourhood. Just Move-In And Show Off This Baby to Family and Friends! Excellent Schools. Transit Paradise. Walkers Paradise. Bikers Paradise. Everything Nearby. StockYards Mall Across the Street. Transit. So Many Updates. Please See The Update List Attached. Spotless. No Grass To Cut! (id:59911)
RE/MAX Hallmark Realty Ltd.
638 - 2501 Saw Whet Boulevard
Oakville, Ontario
Welcome to The Saw Whet one of Oakville's most exciting new developments, ideally located in the prestigious Glen Abbey community. This brand-new 1-bedroom + den suite combines contemporary elegance with modern convenience, featuring high-end finishes and smart home technology throughout. The open-concept layout is anchored by a sleek upgraded kitchen with quartz countertops, a stylish tiled backsplash, and a large centre island perfect for everyday living or entertaining. Enjoy breathtaking, unobstructed northwest views of Bronte Creek Provincial Park and surrounding green space that provide a stunning backdrop all year round. Residents of this boutique 6-storey building enjoy access to world-class amenities including a state-of-the-art fitness centre, serene yoga studio, co-working space, pet wash station, party lounge, and a beautifully landscaped rooftop terrace. Thoughtful extras like electric car rentals, the 1Valet smart app for amenity and guest management, and a 24-hour concierge enhance the lifestyle experience. This suite also includes underground parking for added security and peace of mind. Perfectly situated near top-rated schools, shopping, dining, trails, and transit - including easy access to the QEW/403 and Bronte GO Station. The Saw Whet offers the ultimate blend of nature, luxury, and connectivity. Don't miss this opportunity to rent in one of Oakville's most sought-after neighbourhoods. (id:59911)
Exp Realty
908 - 3650 Kaneff Crescent
Mississauga, Ontario
Welcome to this bright and spacious unit, perfectly suited for families and young professionals. Situated on the 9th floor, this carpet-free unit offers a family-sized eat-in kitchen with a lovely view. The updated kitchen includes quartz countertops and stainless-steel appliances. Both bathrooms have also been beautifully updated, and the unit has been freshly painted. The generously sized primary bedroom includes a walk-in closet and a full ensuite bathroom. Enjoy hosting gatherings in the formal dining room and unwind in the spacious living room. With over 1,300 sq. ft. of thoughtfully designed living space, this unit offers a well-planned layout that maximizes comfort. Located in a highly desirable area with easy access to Square One Shopping Centre, the Central Library, dining, parks, schools, and all major highways (403, 401, 407, and QEW). Its also a short drive to Toronto Pearson International Airport, and the LRT is coming soon to Hurontario Street. Dont miss the opportunity to make this inviting unit your own! (id:59911)
Royal LePage Meadowtowne Realty
119 Connaught Crescent
Caledon, Ontario
Tucked away on a quiet, family-friendly street and backing onto a park this 5-bedroom home offers both privacy and comfort. The standout feature, a resort-style backyard designed for year-round enjoyment. Unwind in your saltwater pool or relax under the covered pergola beside the fire table. The stone patio is fully landscaped with stylish pavers, and the hot tub area is beautifully sheltered beneath a custom wood canopy,perfect for cozy evenings.Inside, the home offers a functional layout with multiple walkouts. The updated kitchen includes stainless steel appliances, pull out cabinets, coffee station, centre island, bar and wine fridge. A formal living and dining room with hardwood floors overlooks the front yard, creating an ideal setting to enjoy a quiet dinner. The modernized bathrooms complement the homes well-kept character, and the finished basement features a separate entrance, spacious recreation room, bedroom with egress window, oversized cantina and separate bathroom. A bright and spacious family room with hardwood floors and a walk-out to the patio, pool, and backyard. This versatile space overlooks the beautifully landscaped yard and offers a serene view. A convenient side entrance opens into a renovated laundry area and a modern 4-piece bath.Additional highlights include parking for 4 vehicles, heated garage, tankless water heater, air conditioner, water softener, central vacuum, steam humidifier, washer and dryer, fridge, stove, and a Generac generator-for added peace of mind. The in-ground sprinkler system and fully paved driveway add convenience and curb appeal.Whether you're entertaining guests or enjoying a peaceful evening 119 Connaught offers the lifestyle you've been waiting for( 2023shingles, tankless water heater, backyard pavers)2022pool, generator, water softener, air conditioner, driveway)(2021hot tub, stove)(2020 kitchen renovation, furnace, washer/dryer, refrigerator, garage heater)(2018& 2023windows) (id:59911)
Royal LePage Credit Valley Real Estate
421 - 1787 St Clair Avenue W
Toronto, Ontario
Direct from builder, spacious 733 sqft North facing 2 bedroom w/ Balcony. Scout condo is an urban chic boutique midrise building with 269 suites and retail shops to compliment the existing and growing community of St Clair West. Surrounded by a joyful mix of mom and pop shops, eateries, cafes, and major retail stores. Minutes from Stockyards Village and steps from dedicated 512 TTC line to St Clair West station. New GO Fast Track station coming soon minutes away. Parking Included. **EXTRAS** Parking and locker available for purchase. Amenities: Gym, rooftop party room with outdoor terrace and BBQ areas, kid's play room, dog washing station, games room (id:59911)
Century 21 Atria Realty Inc.
24 Town Line
Orangeville, Ontario
Home to the current family for 36 years, It is finally time for new owners to claim this lovely spot and make it your own. Built in 1966 and well maintained over the years this home offers 3 bedrooms, 2 baths, sun-room, fully finished lower level with laundry, rec-room, office area and exercise room. Perhaps the most special room in this home is the front sunroom, insulated and surrounded with expansive windows. Whether reading, enjoying your morning coffee or simply watching the neighbours stroll by, this will likely become your favourite place to relax. When you are in the kitchen be sure to check out the pantry and the great storage cupboard at the breakfast bar. The spectacular and massive back yard is graced with mature trees and backs onto the rear of another deep neighbouring yard providing peace and privacy. Because the lot also 'almost' backs onto the school yard, you will come to love the joyful buzz from the school children at play. Stretching across the back of the house, the back deck is large enough to provide 2 separate large sitting areas, one with a gazebo which is included. The French door walkout from the large attached garage makes it easy for yard work. Conveniently located in South Orangeville, this property is a great choice for commuters with easy access to both Highway 10 and the Orangeville bypass. Whether you buy it for the beautiful yard, the perfect commuter location, the easy walk to excellent schools and charming downtown Orangeville or just because it is a great home, you'll be happy you made this move. Irregular lot Front 60', Rear 97', East 170', West 211'. (id:59911)
Royal LePage Rcr Realty
231 - 260 John Garland Boulevard
Toronto, Ontario
Bright & Spacious Three Bedroom Condo Townhome... Nice Sized Three Bedrooms...Two Bathrooms... Hardwood Flooring... Just Steps To All Amenities ... Walking Distance To Bus Stops... Basement With Rec Room & Laundry & Much More. (id:59911)
Century 21 Atria Realty Inc.
1301 - 1 Elm Drive W
Mississauga, Ontario
Welcome to 1 Elm Dr, Unit 1301. Prime location, in one of the most sought-after buildings in the City Centre Core. Its the perfect opportunity for a first-time home buyer or investor! This 1 bed +1 Den, and 2 Full Bath unit, features Strip hardwood throughout the main living space, updated appliances, ensuite laundry and a South east facing balcony with Stellar views of the downtown T.O city skyline.! Conveniently situated just a short walk away from anything you could possibly want or need: SQ1, dining, nightlife, schools, parks, with public transit right at your doorstep and a short walking distance to Cooksville GO. (id:59911)
Royal LePage Premium One Realty
601 - 7 Smith Crescent
Toronto, Ontario
Welcome to 7 Smith Cres. 1Bed 1 Bathroom Condo On Queensway Park. Great Floor Plan With No Wasted Space In This Boutique Queensway Park Condo. Backs Onto Newly Updated Queensway Park With Skating Rink And Baseball Diamonds Walk To No Frills, Costco, Park With Skating Ring & Baseball Diamonds, One Bus To Royal York Station. 9Ft Ceiling, Beautiful Unit, Show Anytime. (id:59911)
RE/MAX Paramount Realty

