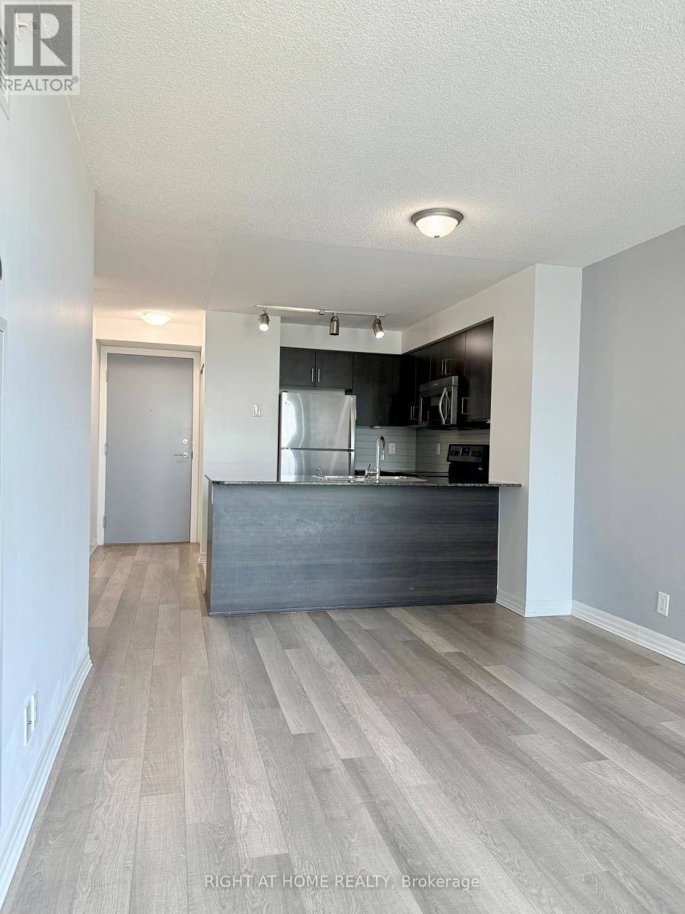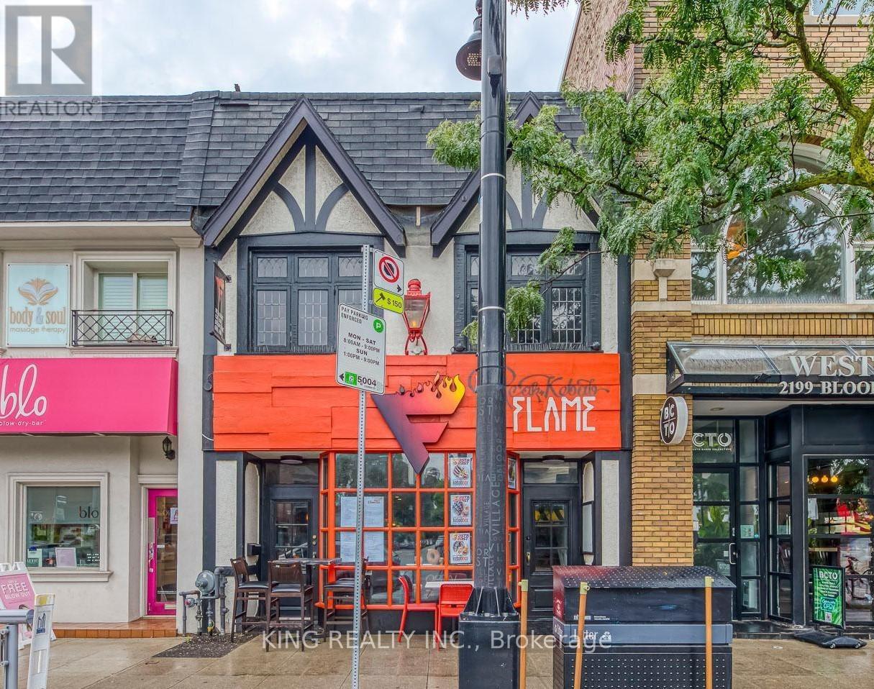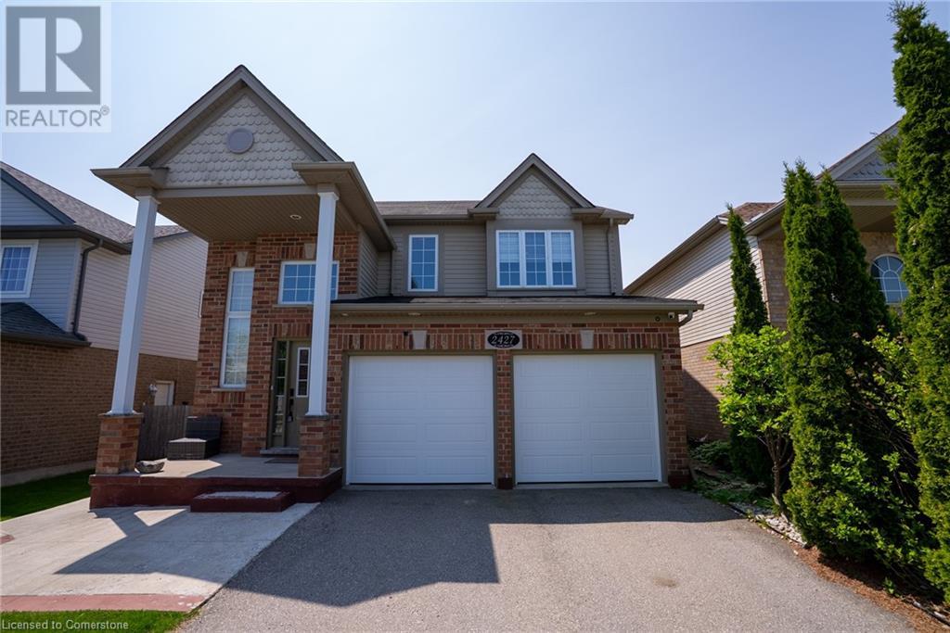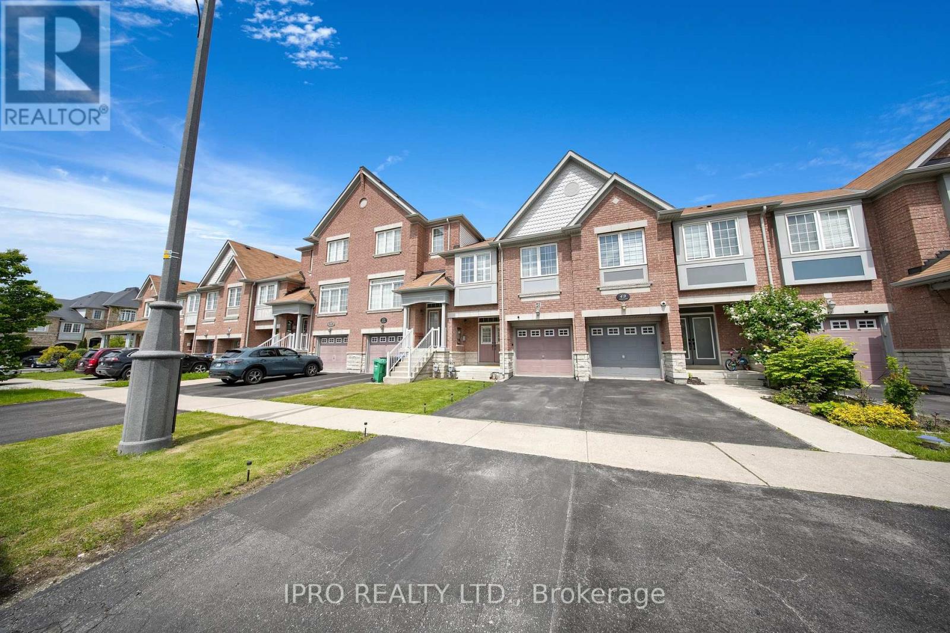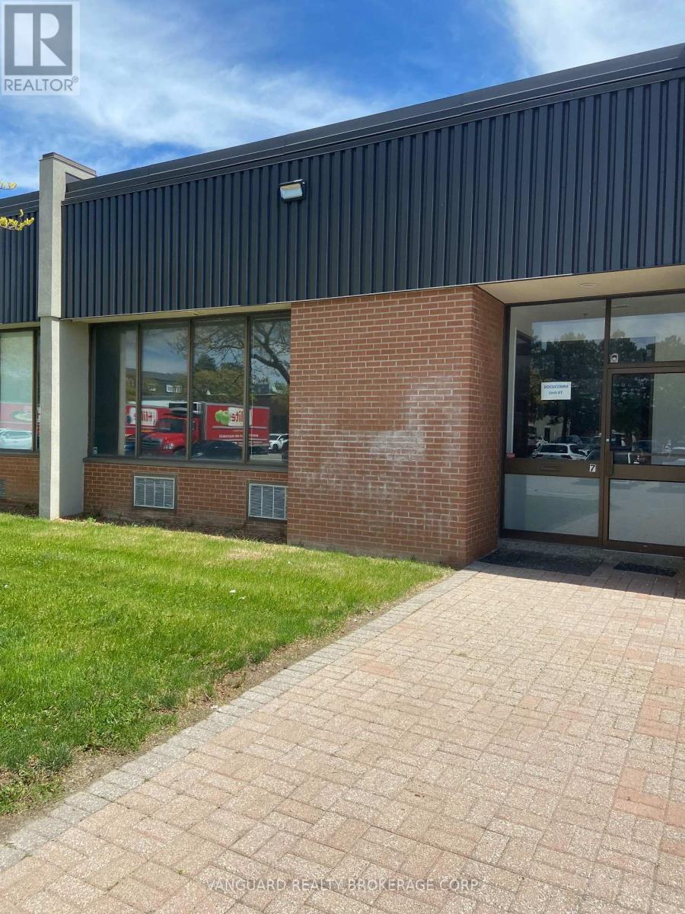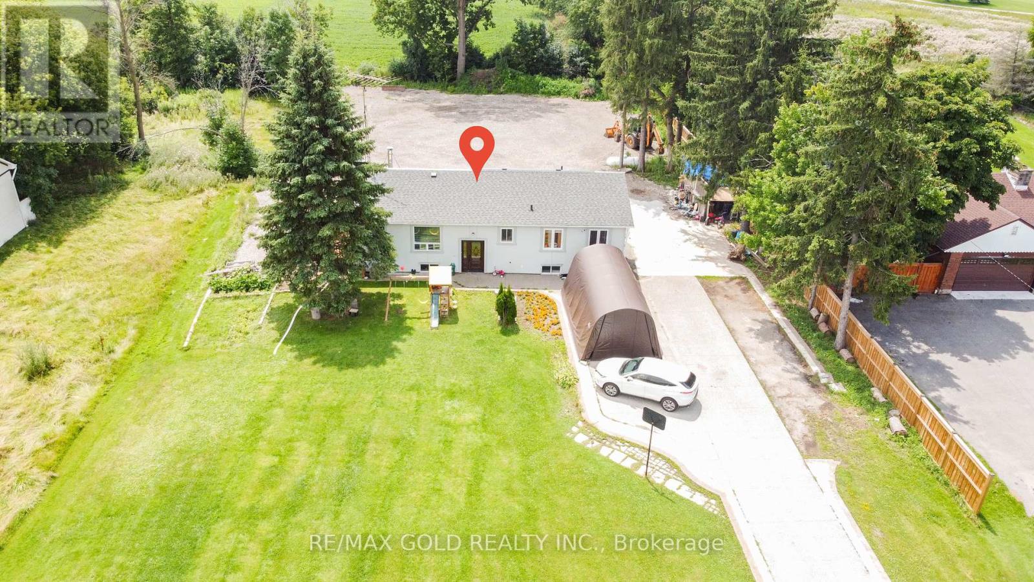Upper - 4 Idaho Road
Brampton, Ontario
Detached Home rent for Upper (Main Floor & 2nd Floor) only with 4 Bedrooms. Main Floor Den + 2nd Floor loft with 3.5 bathrooms. Upgraded hardwood Floors throughout main level. Upgraded Ensuite, Upgraded Kitchen with Crown Moulding & Granite Countertops. Pot Lights, 9Ft Main Floor ceilings, Coffered Ceiling in Living /Dining. Oak Staircase with metal pickets. (id:59911)
Royal Canadian Realty
1023 - 80 Esther Lorrie Drive
Toronto, Ontario
Beautifully Maintained 1-Bedroom Condo Featuring a Modern Open-Concept Layout. Enjoy a sleek kitchen complete with stainless steel appliances, quartz countertops, and a spacious design ideal for entertaining. The bright living area is filled with natural light thanks to large windows and offers walk-out access to a private balcony also accessible from the bedroom. Conveniently located near major highways, TTC transit, Pearson Airport, hospitals, and schools. (id:59911)
Right At Home Realty
104 - 150 Sabina Drive
Oakville, Ontario
Welcome to this spacious 940 sq. ft. southwest-facing unit built by award-winning Great Gulf Homes, offering a bright and open-concept floorplan with 9.5 ft. ceilings and floor-to-ceiling windows that flood the space with natural light. Featuring two generously sized split bedrooms for privacy, including a primary suite with a 3-piece ensuite and walk-in closet. The versatile den can function as a dedicated home office or a formal dining area to suit your lifestyle. Enjoy a sleek, modern kitchen with granite countertops, a large center island, and extra pantry storage perfect for everyday living and entertaining. Step out onto your large private terrace with unobstructed city views. Ideally located close to Hwy 403, 407, QEW, and minutes to GO Transit and Oakville Transit. Surrounded by top retailers, restaurants, and everyday amenities. Quiet street with close access to the major roads (id:59911)
Royal LePage Real Estate Services Ltd.
2197 Bloor Street W
Toronto, Ontario
This is a fantastic opportunity to own a fully equipped and established restaurant in the heart of Bloor West Village. The space features a modern open-concept dining area with stylish finishes and a fully equipped kitchen, including two hoods and a custom charcoal grill imported from Texas. Located in a high-traffic area, the restaurant benefits from strong walk-in and takeout business. The second floor includes a bar and opens onto a beautiful back patio with seating for 40, making it ideal for private events and corporate functions. The total space is 3,468 sq ft, with 2,148 sq ft on the main floor and 1,320 sq ft on the second floor. The gross rent is $12,910 per month plus HST, with a lease in place until August 31, 2026, and a 5-year renewal option. The business is LLBO licensed for 104 indoor seats and 12 front patio seats and is currently operated by a team of three employees. This is a turn-key opportunity in a high-demand neighborhood ready for you to take over and start operating. (id:59911)
King Realty Inc.
2427 Asima Drive
London, Ontario
Welcome Home to Comfort, Charm & Convenience in Londons Summerside Community! Step into this beautifully maintained 3-bedroom detached home nestled in one of Londons most family-friendly neighbourhoods. Whether you're a first-time buyer or looking to upgrade your lifestyle, this home checks all the boxes with its thoughtful layout, modern finishes, and inviting curb appeal.Inside, you'll find a bright and spacious main floor designed for both everyday living and effortless entertaining. The open-concept living and dining area features large windows that flood the space with natural light, and walk-out to the deck, while the modern kitchen offers ample counter space, stainless steel appliances, pantry and a cozy breakfast bar that also overlooks the Dining Room. Upstairs, three generous bedrooms provide plenty of space for rest and relaxation including a spacious Primary suite with a Large Walk-In Closet with shelving and room for a king-size bed. The updated 5 piece spa-like bathroom offers both style and functionality, perfect for busy mornings or winding down after a long day.The fully fenced backyard is ideal for families, pets, or summer barbecues, with room to garden, play, or simply relax. A private driveway, double car garage, and unspoiled basement offers plenty of storage.Located on a quiet, tree-lined street just minutes from schools, parks, shopping, and transit, this move-in-ready gem is a rare find in todays market. Don't miss your chance to own this charming home in one of Londons most desirable communities. Book your private showing today -Your new chapter starts here! (id:59911)
Century 21 Millennium Inc
51 Lorenzo Circle
Brampton, Ontario
Fall in love at first sight! This beautifully maintained 3-bedroom, 4-bathroom townhouse sits on a rare premium 120-foot deep lot, offering the space and layout youve been looking for. From the moment you step inside, youll appreciate the meticulous pride of ownership throughout. The main floor impresses with rich hardwood floors, a beautiful hardwood staircase, 9-foot ceilings, pot lights, and an open-concept layout that seamlessly blends the main floor. The spacious kitchen features abundant cabinetry and connects effortlessly to the dining area and generous family room featuring tons of windows and complete with a cozy gas fireplace. Step through sliding doors onto the large deck and take in the massive backyardideal for hosting, relaxing, gardening, or future possibilities! Upstairs, the oversized primary bedroom includes a large walk-in closet and a private 4-piece ensuite, while the two additional bedrooms offer excellent space and share a large 4-piece bathroom. A convenient upstairs laundry room and extra-large linen closet provide added ease and storage. The fully finished basement adds even more value, featuring a spacious recreation room with modern laminate flooring, a 2-piece powder room, and plenty of storageperfect for a growing family, home office, or entertaining guests. This move-in-ready home is ideally located near Highway 410, top-rated schools, parks, transit, the hospital, conservation areas, and golf courses. This is the complete packagea home that truly shines in person. (id:59911)
Ipro Realty Ltd.
609 Montbeck Crescent
Mississauga, Ontario
Lot 50X125!***. A Water front Neighbourhood** To Live In W/Multi-million Homes surrounded Homes**. Great condition and Fine futured --Rised Bungalow** This home offers your 3 large bedrooms with 2 full bathrooms **. This Cozy Bungalow Features Large Eat-In Kitchen with planty of cabinet spaces**, Finished Basement offers huge recreation room and an additonal bedroom**. A full bathroom in basement give your a covinence and relexsing**. 2018 New Furnace / AC. Sizable lot, offering plenty of Parking and outdoor space for gardening**. Only A Few Steps To Lakeshore**, This is the Great Opportunities For family To Livign-In a Desirable Home which steps to Lakefront community**. Your community in minitues distance surrounded by "lakefront Promenade Park"*, Lakefront Promenade Beach**, Lakefront Promenade Marina Fuel Dock**, Helen Morasy Memorial Park*, Lakefront Valleyball Courts**, Your outdoor life surronded by Beach, Marina, boat launch docks, Parks, Bike Paths, Playgrounds. Nearby Port Credit, Friendly community, this home benefits from proximity to top-rated educational facilities. For those who commute, the nearby Port Credit GO Train make traveling to and from work a breeze. Additionally, grocery shopping is convenient with Metro just a stone's throw away, Go Train Stations And QEW. Its Very Convenience. Dont Miss It! (id:59911)
Ignite Star Realty Inc.
7 - 415 Horner Avenue
Toronto, Ontario
Excellent Unit In Clean Industrial Complex. Great Shipping That Can Accommodate 53' Footers. Very Clean Warehouse Area. Ideal For User Requiring Extra Office Space. Good Access To Major Highways: Gardiner Expressway, Q.E.W, Highway 427 And Lakeshore Boulevard. (id:59911)
Vanguard Realty Brokerage Corp.
59 Cedar Street Unit# 8
Paris, Ontario
Nestled in a highly sought-after neighborhood, this meticulously maintained end unit FREEHOLD common element condominium, is a luxury bungalow town-home, built in 2019 which offers premium upgrades throughout. The open-concept design features hardwood and ceramic flooring, high-end cabinetry, and quartz countertops in the kitchen and bathrooms. With High ceilings, California shutters, pot lights, and under-cabinet lighting, the home feels both spacious and inviting. The primary bedroom features a private ensuite with heated floors and a custom walk-in closet! The Stone and brick exterior adds timeless curb appeal, complemented by landscape lighting to enhance the ambiance. The fully finished basement boasts a thoughtfully designed layout, including a family room, bedroom, bathroom, and a recreation room complete with a high-end pool table. The double car garage offers plenty of space for cars, and storage if needed. Epoxy flooring was professionally completed recently in the garage and utility room ensuring durability and style. Enjoy the convenience of a Wi-Fi operated Irrigation system, BBQ with natural gas hookup on the partially covered deck. Built by Pinevest Homes, known for their commitment to quality craftsmanship, this home blends luxury and functionality in a prime location. Don’t miss your chance to make this exceptional property yours! (id:59911)
RE/MAX Real Estate Centre Inc.
23 Pennsylvania Avenue
Brampton, Ontario
** Ravine Lot **Beautiful open-concept detached home backing onto a peaceful ravine ,no houses behind-Features 3 spacious bedrooms upstairs and a separate entrance to a large open concept 2-bedroom basement apartment, ideal for rental income or in-law suite. Sauna in the basement. Includes separate living and family rooms, a large deck, and plenty of natural light. Located on a good-sized lot in a quiet, family-friendly neighbourhood.Close to Shopping, Transit, School, Sheridan College, Highways 401/407/410. (id:59911)
Ipro Realty Ltd.
8182 Hornby Road
Halton Hills, Ontario
Beautiful 5 Bedroom, Well Maintained House In Approx. 1 Acre lot In Halton Hills. A lot of space for parking. Great Opportunity for Investors and Developers. Comes in the Premier Gateway Phase 1BEmployment Area Secondary Plan, Adjacent properties already in Industrial Development stage with the city in FRONT, BACK AND SOUTH side of the property. Buyers interested in Industrial Development must verify permitted uses independently with the City Authorities. (id:59911)
RE/MAX Gold Realty Inc.
12 Action Drive
Brampton, Ontario
Stunning, detached premium ravine lot with double entry front doors and lots of upgrades. Well maintained! Bright with lots of light. 4 bedrooms upstairs with hardwood throughout entire home. Primary bedroom w/ his and hers closet with 5pc ensuite. Room 2 with walk in closet and ensuite.Room 3 and 4 with Jack and Jill ensuite. Second floor laundry. Custom kitchen with high endKitchenAid built in appliances w/cooktop and butlers pantry and granite countertops. 9ft ceilings on both floors. New, never lived in basement finished with legal 2 unit dwelling and separate entrance. Fully fenced backyard. Double garage doors with 2 openers. Exterior potlights with driveway and lots of parking space. Paved walkway wrapping around to the backyard. New school opening in the fall 100 meters away. (id:59911)
Kingsway Executive Realty Inc.

