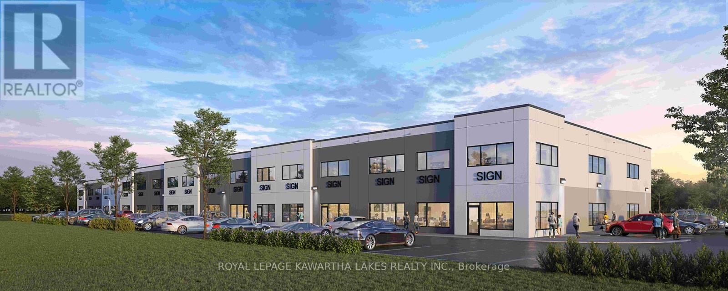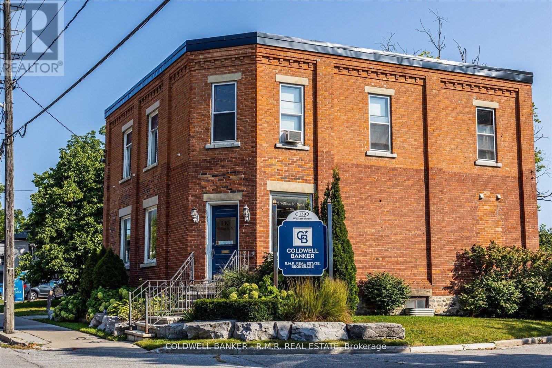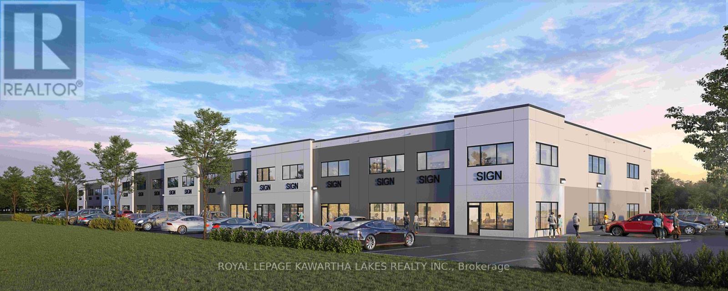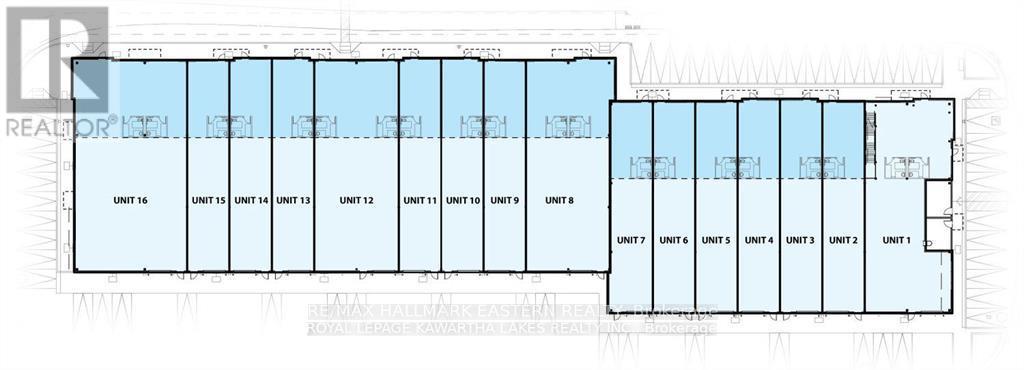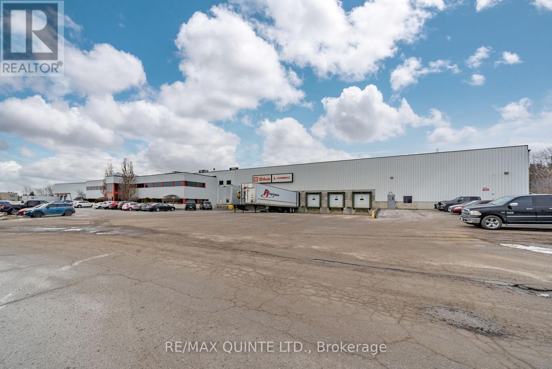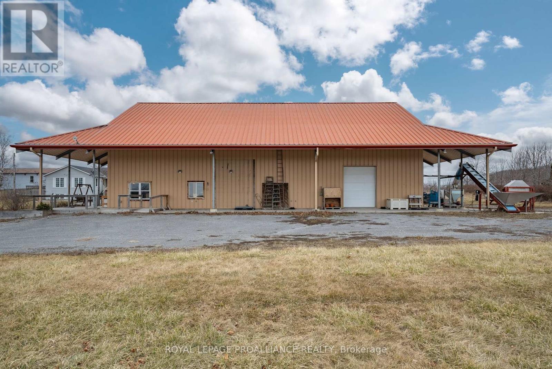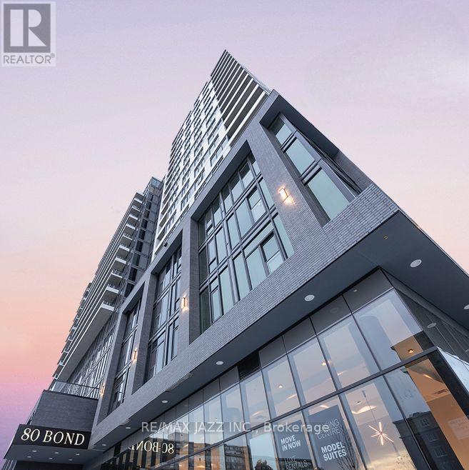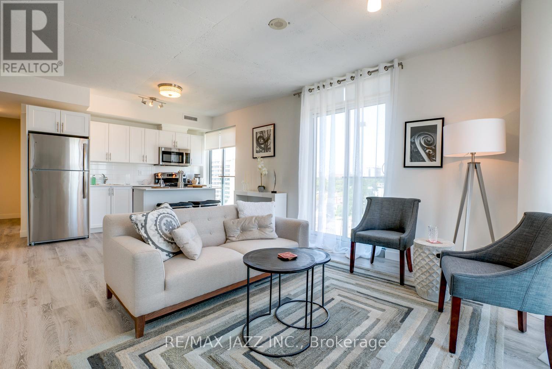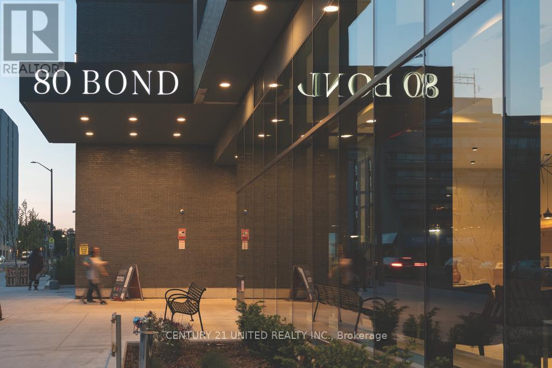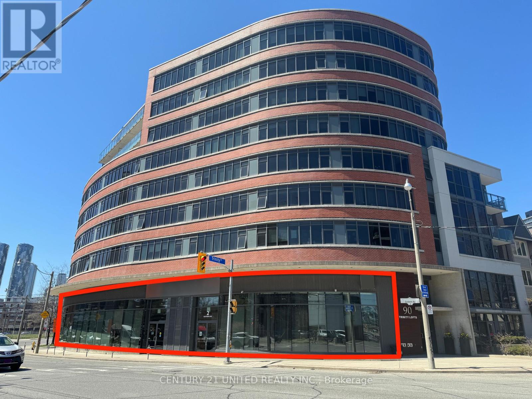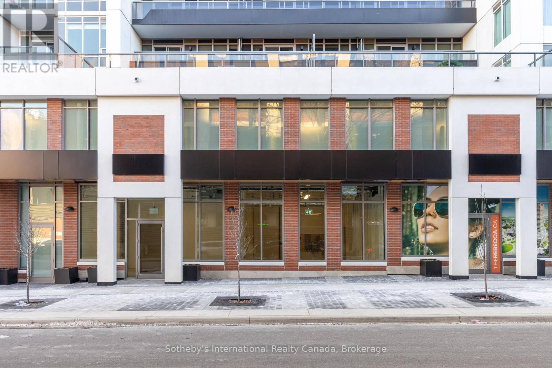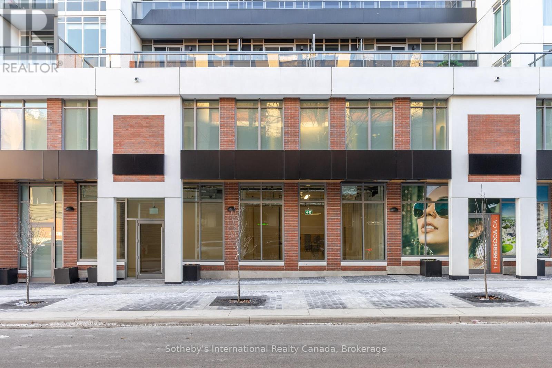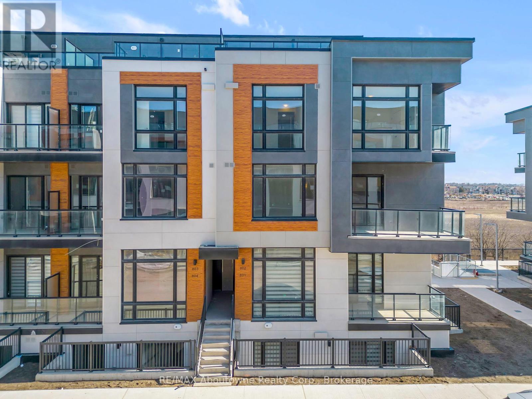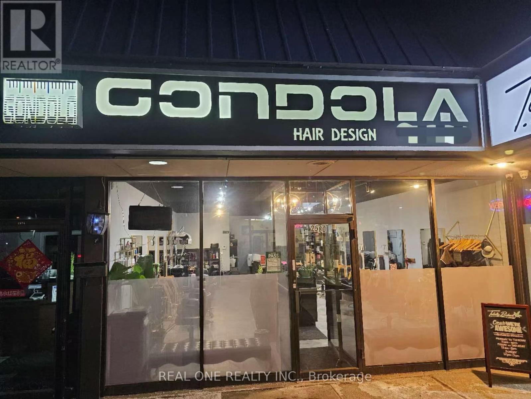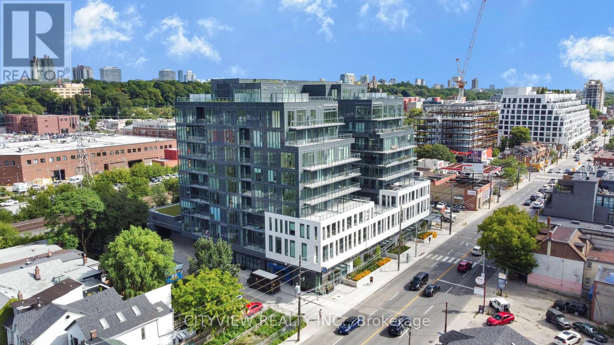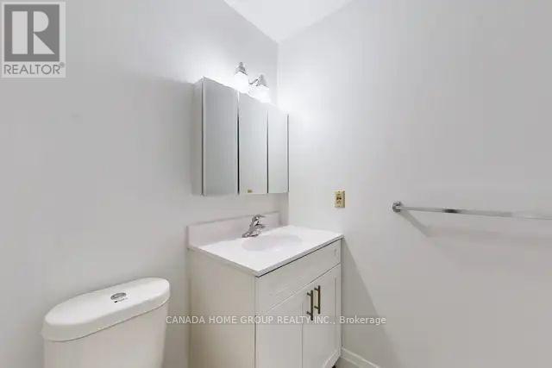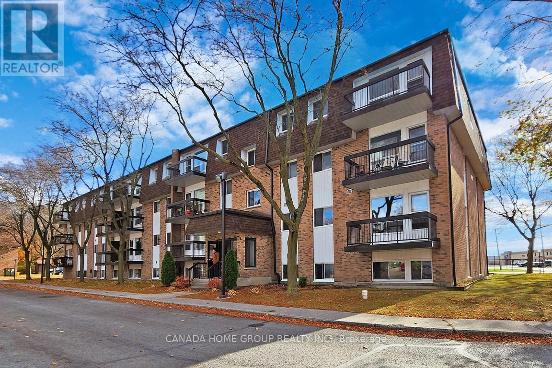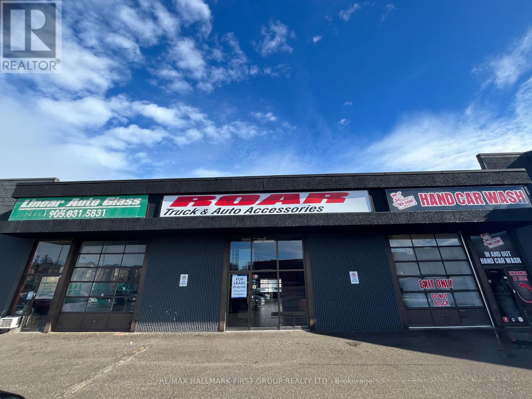Unit 7 - 203 St David Street
Kawartha Lakes, Ontario
To be constructed 40,000 sq ft industrial/commercial condo building in Lindsay. Located close to Highway 36 for easy access for shipping/logistics. Municipally maintained paved road and full town services, water, sewer, & natural gas. units start at approx. 2000 square feet. All units have a ground-level drive-in shipping door, R20 roof insulation, insulated pre-cast concrete exterior walls, 24 ft. of clearance ceiling height & rooftop HVAC unit. (id:59911)
Royal LePage Kawartha Lakes Realty Inc.
130 William Street N
Kawartha Lakes, Ontario
Free standing historical office building for lease. Built in late 1890's, it was home of once prominent Carew Lumber Company. Original bankers vault in main floor. Approximately 3200 Sqft, main floor completely renovated in 2016. New high efficiency NTI boiler system in 2021, new complete re-roof, IKO TP 250 flat roof system installed in 2023, with 20 Year warranty. Excellent location with plenty of onsite parking, close to downtown, on major road, backing on to Scugog River. Property is also available for sale, if leased, sale listing will be withdrawn. (id:59911)
Coldwell Banker - R.m.r. Real Estate
4 - 203 St David Street
Kawartha Lakes, Ontario
New 2,000 sq.ft. industrial/commercial condo unit to be constructed in Lindsay (40,000 sq.ft. building with 16 units). Located close to Highway 36 for easy access for shipping/logistics. Municipally maintained paved road and full town services, water, sewer & natural gas. Units start at approx. 2000 square feet. All units have a ground-level drive-in shipping door (12' x 10'), R20 roof insulation, insulated pre-cast concrete exterior walls, 24 ft. of clearance ceiling height & rooftop HVAC unit. Option to add a mezzanine at the Buyer's expense. **EXTRAS** Prices and occupancy are subject to change without notice. Units can be combined for more square footage. (id:59911)
RE/MAX Hallmark Eastern Realty
Unit 12 - 203 St David Street
Kawartha Lakes, Ontario
To be constructed 40,000 sq ft industrial/commercial condo building in Lindsay. Located close to Highway 36 for easy access for shipping/logistics. Municipally maintained paved road and full town services, water, sewer, & natural gas. units start at approx. 2000 square feet. All units have a ground-level drive-in shipping door, R20 roof insulation, insulated pre-cast concrete exterior walls, 24 ft. of clearance ceiling height & rooftop HVAC unit. (id:59911)
Royal LePage Kawartha Lakes Realty Inc.
2 - 203 St David Street
Kawartha Lakes, Ontario
New 2,000 sq.ft. industrial/commercial condo unit to be constructed in Lindsay (40,000 sq.ft. building with 16 units). Located close to Highway 36 for easy access for shipping/logistics. Municipally maintained paved road and full town services, water, sewer & natural gas. Unit sizes 2,000 to 5,000 square feet. All units have a ground-level drive-in shipping door (12' x 10'), R20 roof insulation, insulated pre-cast concrete exterior walls, 24 ft. of clearance ceiling height & rooftop HVAC unit. Mezzanine available at buyer expense. **EXTRAS** Prices and occupancy are subject to change without notice. Units can be combined for more square footage. (id:59911)
RE/MAX Hallmark Eastern Realty
85 Davy Road
Belleville, Ontario
140,000 industrial warehouse space located in great location at Bell and Davy Rd Belleville. There is office space available as well. 22' clear ceiling height fully racked. Landlord can remove if tenant desires. Space can be divided into 2. There is currently 8 truck level doors and 2 grade level doors. Common costs approx $3.27 per sq ft. includes water,sewer, hydro, gas, maintenance. (id:59911)
RE/MAX Quinte Ltd.
1385 Highway 62
Prince Edward County, Ontario
Production Facility built in 2012, available for lease. Approximately 2821 square feet including Retail Store (330 square feet). Prime exposure on Highway 62 only five minutes to Picton, 20 minutes to Belleville. Currently Licensed for DISTILLERY, CIDER, WINE & TENDER FRUIT (JUICE). Located in a high traffic area on Hwy 62 which provides great visibility . Prince Edward County is very popular with tourists because there are so many options available.....winery tours, boating, fine dining, amazing beaches at Sandbanks Provincial Park...has it all. **EXTRAS** Home and Barn on 55 acre site may also be available for lease. Farm planted with apple and pear trees. (id:59911)
Royal LePage Proalliance Realty
79 Colborne Street W
Oshawa, Ontario
Great two until investment property. Unit #1 main level, 2 bedroom converted to one. Kitchen, living, & dining rooms with 4 piece bathroom with laundry in basement. Unit #2 upper level; 1 bedroom combined with living, kitchen/breakfast nook, 4 piece bathroom (fridge & stove). Unit #2 is vacant and completely renovated. On the west side of the house there is 40 ft. of vacant land which could accommodate a large garage or maybe even another house. (id:59911)
Royal LePage Frank Real Estate
1501 - 80 Bond Street E
Oshawa, Ontario
Meet the New Bond. 80 Bond is a new luxury accessible building in downtown Oshawa. Unit 1501 is an incredibly finished One Bedroom Plus Den space with Northern Exposure and Juliette Balcony, Open Concept, Great Den/Office Space for work from home . Your suite will have it all: smart floor-to-ceiling windows, individually controlled HVAC system, hi-speed internet ($50 per month), stainless steel appliances (including dishwasher and microwave), in-suite washer and dryer, 9 feet ceiling, 24-hour security, underground parking ($150 per month), lockers, and onsite Property management team. Amenities include Gym with showers, Party Room, Terrace, Dog Wash and Business center. Pet friendly. 80 Bond features a spacious double height lobby enclosed in glass offering that creates an impressive entrance with security desk and ample seating, as well as a lobby lounge separated by a double-sided fireplace that is ideal for informal gatherings and a great place to hang out with your favourite book. Do it all in 80 Bonds 3,100 sq.ft. ground floor Gym featuring state-of-the-art facilities and equipment, an expansive mirror wall, fantastic street view, televisions to keep you entertained and more. Events big or small fit in nicely in this beautiful double height space featuring a double-sided fireplace, kitchen/bar area and plenty of room for all your friends and family. The Lounge is also a great place to enjoy a little quiet time while cozying up to the fireplace. Just off the Lounge & Party Room, laze in the sun, take in the view or fire up the bbq and cook up a meal on the 5th floor Terrace, a great place to entertain or relax solo or with friends; plenty of room, lots of seating options and 2 bbqs for convenience. And if Fido needs a bath! Conveniently located on the ground floor near the buildings secondary entrance, you can quickly clean up the pup before those muddy paws get anywhere near your front door. (Photos may not be of exact unit) (id:59911)
RE/MAX Jazz Inc.
1206 - 100 Bond Street E
Oshawa, Ontario
Say Hello to Condo Style Living You Can Lease. Unit 1206 is a spectacular 2 BR plus Den, Primary BR with Ensuite, Additional 4Pc Main Bath, Open Concept Design all in a corner unit with Eastern views. 100 Bond East features 239 deluxe suites built to condo standards with ensuite laundry, spacious living/dining areas and beautiful kitchens. Every suite at 100 Bond is equipped with a full kitchen featuring 5 quality appliances, Caesarstone countertops, lots of storage and more.100 Bond apartments also feature generous layouts, beautiful finishes and ample windows, filling the space with natural light and warmth. 100 Bond offers so much more than amazing apartments like Club 100, a fantastic place to host a party or just relax with friends. Its a business centre, its on-site management and its a deluxe membership to the YMCA next door offering swimming, fitness classes, an indoor track and much more. Plus, within just a few blocks are all the shopping, dining and entertainment you could every want. Live life the way you want without the obligations of ownership. Oshawa has become of Canadas most dynamic cities, boasting some of the nations best population and economic growth figures. 100 Bond is right in the heart of it, offering an ideal location and an unrivalled lifestyle. The automotive industry made Oshawa a major economic hub, but the area is now much more diverse and resilient with growing health, education, technology and professional services sectors expanding rapidly. Builders, together with restaurateurs, retailers and institutions are bringing new ideas and new options to the city, making Oshawa one of Canadas most vibrant and innovative communities. (Photos of Unit on 9th floor) (id:59911)
RE/MAX Jazz Inc.
821 - 80 Bond Street E
Oshawa, Ontario
Welcome to 80 Bond, a premier smart home luxury residence that redefines modern living. Step into the grand 20-foot-high ceiling lobby, designed to create a lasting first impression and a welcoming atmosphere. The building offers an array of high-end amenities, including a 3,100 sq. ft. fitness center saving you the cost and hassle of a gym membership. For added convenience, the property also features a business center, a smart parcel mail room, and a state-of-the-art amenity space on the 5th floor, complete with a BBQ terrace and fully equipped kitchen and lounge areas perfect for hosting family and friends. Each unit is designed with sophisticated finishes and includes five upgraded appliances, including a washer and dryer. Smart technology is integrated throughout, with a wall-mounted iPad for seamless control of unique unit features, such as the innovative window tinting for optimal light control and privacy. Experience unparalleled luxury, convenience, and modern living at 80 Bond, where every detail has been carefully curated to elevate your lifestyle. (id:59911)
Century 21 United Realty Inc.
4 - 2 Eastern Avenue
Toronto, Ontario
This 5,597 sq. ft. streetfront commercial condo unit features excellent corner exposure with over 50 feet of frontage and includes one surface parking spot. This unit consists of a ground floor and a fully constructed mezzanine with 20-foot ceilings. Located in the vibrant areas of the Distillery District, Canary District, and West Don Lands. The unit is minutes from King Street East and the 504 streetcar, with easy access to the DVP and Gardiner Expressway. It is part of Trinity Lofts, an eight-story residential development by Streetcar Developments and Dream, completed in 2013. This location is ideal for businesses seeking to thrive in a continuously evolving area of downtown Toronto. Zoning allows for many permitted uses. Current owner/user is moving. Vacant possession will be available. **EXTRAS** Condo fees include P1-03 Parking spot (id:59911)
Century 21 United Realty Inc.
C04 - 212 King William Street
Hamilton, Ontario
Located in the landmark KiWi Condo building in the heart of Downtown Hamilton. This ground floor retail unit with 10 ceilings and an abundance of natural light, enjoys an additional 205 square feet of exclusive use patio. With the energy of King street, across from the Aquarius Theatre, and steps to the vibrant bars and restaurants of King William Street, this commercial retail space can be the preferred destination for the 260 residential owners who reside in the KiWi condo. This is a shell unit, ready for the next owner. Featuring 60 amp 3 phase 600-Volt service provided with disconnect switch. Rough-in plumbing with drain sleeve provided (2 drains-located as per plan). Capped waterline complete with shut off valve and separate check meter, suspended below ceiling. Total Rentable Area is 1,445 square feet, inclusive of Unit Gross Area (1184sf), Exclusive Use Patio(205sf), and proportionate share of Commercial Common Area Garbage Room (56sf) (id:59911)
Sotheby's International Realty Canada
C-04 - 212 King William Street
Hamilton, Ontario
Client RemarksLocated in the landmark KiWi Condo building in the heart of Downtown Hamilton. This ground floor retail unit with 10' ceilings and an abundance of natural light, enjoys an additional 205 square feet of exclusive use patio. With the energy of King Street, across from the Aquarius Theatre, and steps to the vibrant bars and restaurants of King William Street, this commercial retail space can be the preferred destination for the 260 residential owners who reside in the KiWi condo. This is a shell unit, ready for a new owner. Featuring 60amp 3 phase 600-Volt service provided with disconnect switch. Rough-in plumbing with drain sleeve provided (2 drains located per plan). Capped 3/4" waterline complete with shut off valve and separate check meter, suspended below ceiling. Unit maintenance fee calculated on total area of 1,445 square feet inclusive of Unit Gross Area (1,184sf), Exclusive Use Patio (205 sf), and proportionate share of Commercial Common Area Garbage Room (56sf) (id:59911)
Sotheby's International Realty Canada
157 Hunter Way
Brantford, Ontario
Welcome to 157 Hunter Way! This charming and spacious 4-bedroom home featuring a breathtaking private backyard oasis, perfect for relaxation and entertainment. Enjoy an abundance of natural sunlight throughout the house, creating a warm and inviting atmosphere. Conveniently located near top-rated schools and beautiful parks, this home offers both comfort and convenience for families. Don't miss the opportunity to make this your dream home! (id:59911)
Century 21 People's Choice Realty Inc.
Th810 - 3 Steckley House Lane
Richmond Hill, Ontario
Discover the allure of contemporary living in this newly constructed 3-bedroom condo townhouse in Elgin Mills, ideally situated in sought-after Richmond Hill. This Upper Model Townhouse offers a luxurious lifestyle with southern exposure, featuring 1,664 sqft indoors and an additional 630 sqft of outdoor space. The main floor, comprising the kitchen, living room, and dining room, welcomes you with impressive 10ft ceilings. A culinary haven awaits in the open-concept kitchen, adorned with a stylish island and quartz Arctic Sand countertops. Complemented by two walk-out balconies and a generous 29x16 ft private rooftop terrace equipped with an outdoor gas line for convenient BBQ hookups. Convenience is key, with proximity to Richmond Green Park, public transit, schools, recreation facilities, Walmart, & Costco an ideal urban address on Bayview Ave. Benefit from the prime location's quick access to Hwy 404 and the Richmond Hill GO Train station. *EXTRA* 1 parking space and 1 locker. (id:59911)
Exp Realty
1111b - 9600 Yonge Street
Richmond Hill, Ontario
2 BEDROOMS, 2 WASHROOMS, 2 PARKING!!! CORNER UNIT IN LUXURIOUS GRAND PALACE IN THE HEART OF RICHMOND HILL, *FLOOR TO CIELING WINDOWS* OPEN BALCONY, CLOSE TO MAJOR SHOPPING CENTRE & PUBLIC TRANSI, ON YONGE ST., OPEN CONCEPT. A SPECTACULAR UNIT YOUR CLIENTS WILL FALL IN LOVE WITH! KITCHEN WITH S/S APPLIANCES. **EXTRAS** S/S APPLIANCES W/ MICROWAVE/HOOD.STACKED WASHER&DRYER.INDOOR POOL, BILIARD ROOM, PARTY OOM, GUEST SUITES& 24H CONCIERGE (id:54662)
Top Canadian Realty Inc.
2580 Birchmount Road
Toronto, Ontario
Excellent Opportunity To Own A Well Established Hair Salon Business In Well-Sought Community. Turn Key Business With A Lot Of Established Clienteles And large Walk-In. 12 Years in Business. Newly Renovated in 2019 with Luxury Modern Finishes, Custome-made Fixtures, and High-End Equipment. High Traffic Plaza With Ample Surface Parking, Great Exposure on Birchmount. Current Rent $4463 Including TMI and TAX. 2.5 Years Lease Term Left. Can Start New Lease with Landlord. (id:54662)
Real One Realty Inc.
Ph10 - 500 Dupont Street
Toronto, Ontario
Welcome to Oscar Residences at 500 Dupont PH10!! Fully upgraded penthouse suite with no expense spared! Unit features laminate flooring & potlights throughout, modern kitchen with B/I appliances and quartz counter tops. Spacious den could easily be converted into 2nd bedroom or office space. Two full upgraded bathrooms (4pc & 3pc). Spacious primary bedroom. Building amenities include Amenities Include, Gym, Theatre Room, Outdoor BBQ Terrace, Party Room, Meeting Room, Dog Playroom, Parcel Storage, 24hr Concierge and visitor parking. Nearby to Street Cars, Subway Stations, Grocery Stores. **EXTRAS** Common Expense fees: $542.88 (including internet) + $53.95 (locker) + $107.95 (parking) = $704.78 (id:54662)
Cityview Realty Inc.
126 Bay Street
Quinte West, Ontario
Looking for a place to call home in Trenton, Ontario? Look no further than the apartments at Bedford By the Water. Spacious two-bedroom, one-bathroom unit. Enjoy the convenience of additional storage and surface parking. These homes offer a variety of spacious apartments. You'll also love the convenience of living just a few blocks from the Trent River, downtown Trenton, and all the shopping, schools, and restaurants you could want. Plus, our location near CFB Trenton and the YMCA makes it easy to enjoy all the exciting events and activities the area has to offer, from the National Air Force Museum of Canada to the Quinte Symphony and Ribfest. Whether you want to relax in Centennial Park or catch a movie at Centre Theatre, this opportunity on Sidney Street is perfect for exploring everything Trenton has to offer. Easy access to the 401 and other major highways, you're never far from Belleville, Kingston, or downtown Toronto. **EXTRAS** Pets allowed, Surface Parking and Locker Extra. Water included in rental. Hydro and heat are responsible of (id:54662)
Canada Home Group Realty Inc.
405 Sidney Street
Quinte West, Ontario
Looking for a place to call home in Trenton, Ontario? Look no further than the apartments at Bedford Oaks. Spacious two-bedroom unit. Enjoy the convenience of additional storage and surface parking. These homes offer a variety of spacious apartments. You'll also love the convenience of living just a few blocks from the Trent River, downtown Trenton, and all the shopping, schools, and restaurants you could want. Plus, our location near CFB Trenton and the YMCA makes it easy to enjoy all the exciting events and activities the area has to offer, from the National Air Force Museum of Canada to the Quinte Symphony and Ribfest. Whether you want to relax in Centennial Park or catch a movie at Centre Theatre, this opportunity on Sidney Street is perfect for exploring everything Trenton has to offer. Easy access to the 401 and other major highways, you're never far from Belleville, Kingston, or downtown Toronto. **EXTRAS** Utilities not included: Electricity for heat and power Amenities: Parking ($45) and Storage ($30) (id:54662)
Canada Home Group Realty Inc.
104 - 51 Marketplace Avenue
Ottawa, Ontario
Modern quick service restaurant (QSR) available for conversion in a very busy plaza in the Barrhaven area of Ottawa! Currently a popular Indian street food concept that can be converted into a different concept, cuisine, or franchise. Perfect for a concept looking to expand into one of the Ottawa's busiest markets. Great layout built for low labour/staffing costs with seating for 20. Great location with tons of sunlight and well over 100 parking spaces. Tons of visibility with lots of signage on two sides of the unit in a plaza known for restaurant options. Attractive lease rate of $7,234 Gross Rent including TMI with 9 + 5 + 5 years remaining on the lease. 7-foot commercial hood with large kitchen and lots of prep area. (id:54662)
Royal LePage Signature Realty
66 Stavely Crescent
Toronto, Ontario
Bright spacious 2 Bedroom Basement Apartment With Separate Entrance In The Heart Of Etobicoke . Walking Distance To TTC Bus Stop, Walmart, New Costco , Wholesale Store, Canadian Tire Store & Many More. Pot Light In Living Room , Large Kitchen, One Parking Space , Huge Bedrooms & Close To Major Highways & Schools. (id:54662)
Century 21 People's Choice Realty Inc.
5b - 1199 Kingston Road
Pickering, Ontario
Location! Location! Join Pickering's Prime Automotive Centre. Firestone/Bridgestone, Mr. Lube, Mr. Transmission, Etc. Etc. Conveniently Located Next To Home Depot/Shoppers Drug Mart Plaza. Signage On Heavily Trafficked Kingston Road. Easy Access To Hwy 401.Close To Pickering Town Centre And Pickering Go Station. Existing Exclusivities And Therefore Not Permitted: Auto Repair Shop and Body Shop and Painting, Tire and Wheel Alignment/Sales, Oil Changes And Lubrication, Transmission Repair And Replacement, Auto Glass Repair and Replacement, and Car Rental. (id:54662)
RE/MAX Hallmark First Group Realty Ltd.
