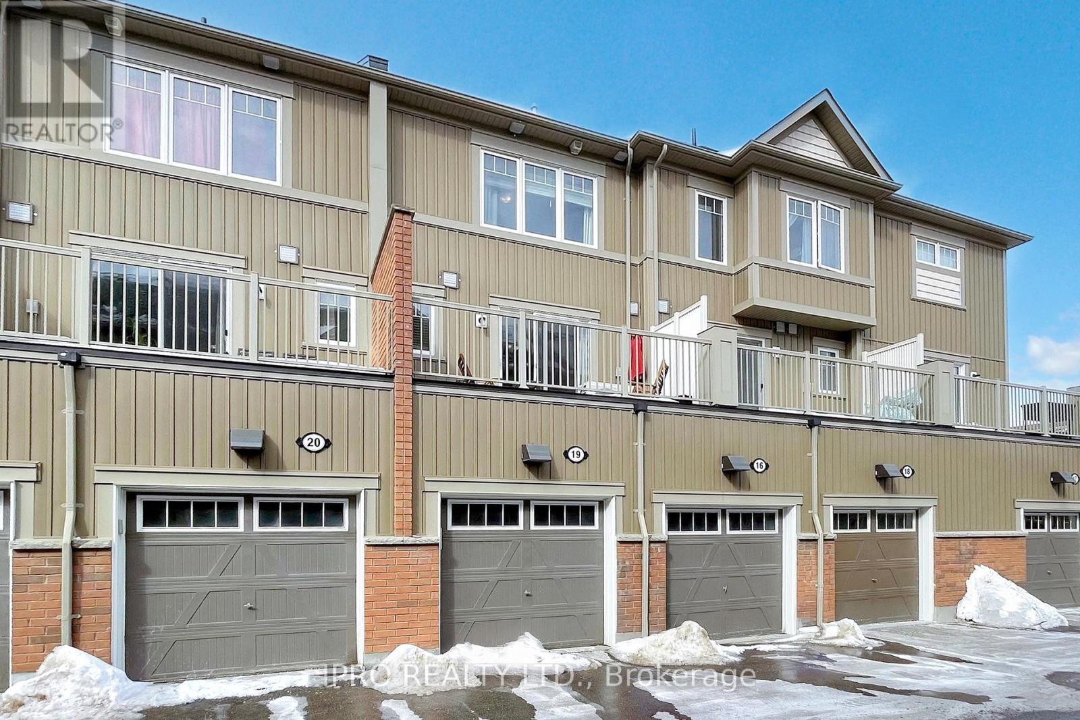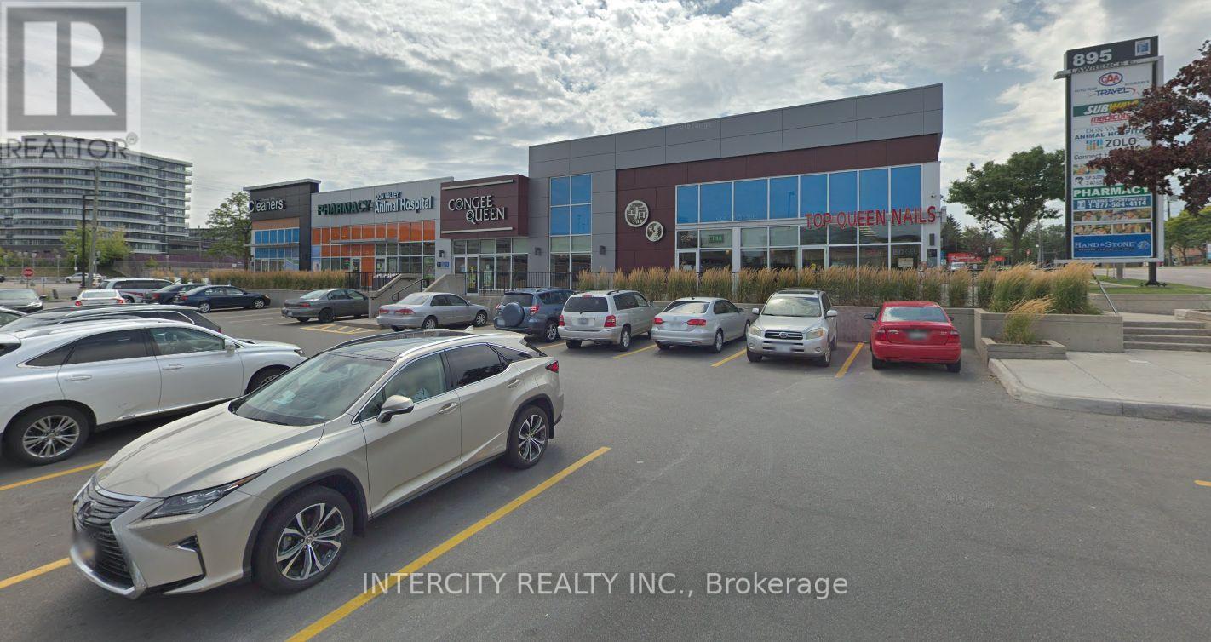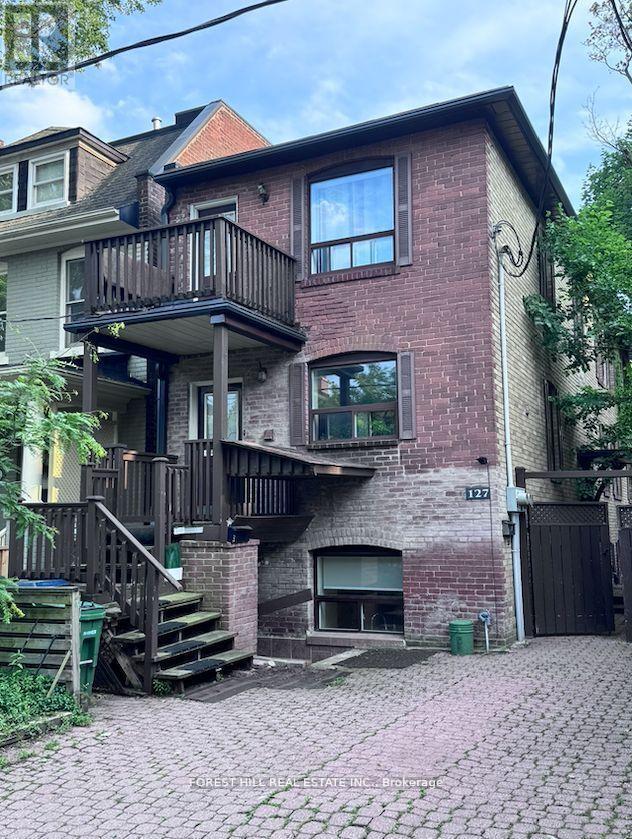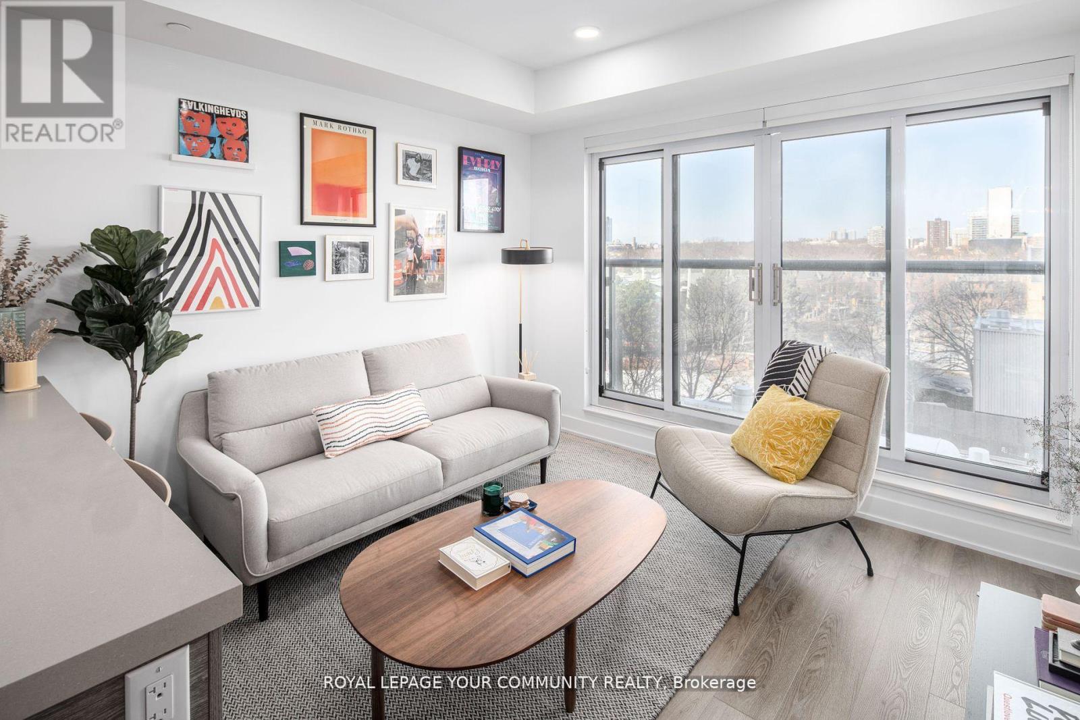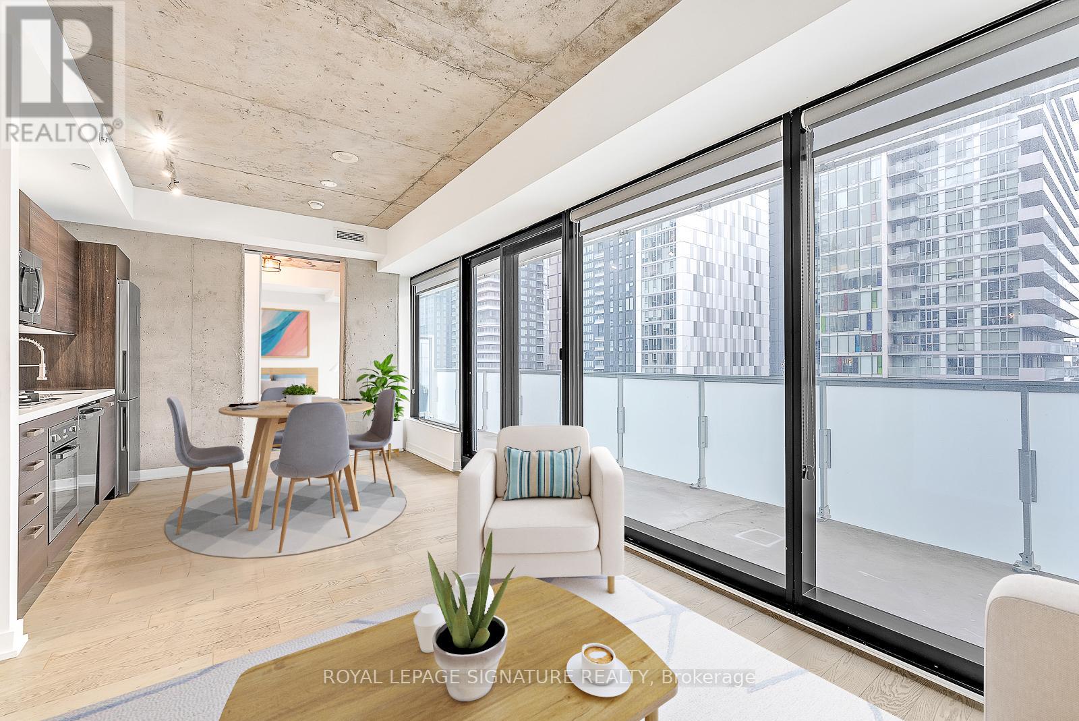19 - 2500 Hill Rise Court
Oshawa, Ontario
This beautiful 2-bedroom,2-bathroom stacked townhome in the desirable Windfields community of Durham offers the perfect combination of modern style and convenience. Its bright, open-concept design creates a warm and inviting atmosphere, ideal for both relaxing and entertaining. The private terrace provides a peaceful outdoor space, perfect for enjoying your morning coffee or unwinding after a long day.Situated in a vibrant neighbourhood, this home is just minutes from shopping, parks, top-rated schools, Ontario Tech University, and major highways, making daily errands and commuting easy. With spacious bedrooms, modern finishes, and a prime location, this home offers everything you need for comfortable and stylish living. Dont miss the opportunity to make this exceptional property yours book a private tour today!Pot Lights(2023), Main level laminate flooring (2022 ), Upper Floor Carpet (2022) (id:54662)
Ipro Realty Ltd.
201 - 3495 Lawrence Avenue E
Toronto, Ontario
Move in ready office in renowned Cedarbrae Mall, easy location identification, over 103,000 households and population exceeding 291,000 nearby, additional parking renovation upcoming. Great environment for an office with all conveniences and triple A tenants as neighbours. Other units available. **EXTRAS** * 48 Hrs Notice For Showings.* Deposit Cheque To Be Certified. 1st & Last Months' Deposit Required. Pls Provide Credit Check, Financials, Credit Application & I.D. W/ Landlord L.O.I. (id:54662)
Intercity Realty Inc.
W 210 - 1615 Dundas Street E
Whitby, Ontario
Move in ready or built to suit office available in Whitby Mall, elevator access ideal for Medical or professional use. Triple A neighbours include Sobey's, McDonald's, BMO, Bad Boy, and more ample parking, close to Durham Transit, GO bus route 93 and Hwy 401, various sizes available, brochure attached **EXTRAS** * 48 Hrs Notice * * Credit Application attached and to be submitted with all offers * Dep Chq To Be Cert. 1st & Last Months' Dep Req. Pls Provide Credit Check, Financials, Credit App & I.D. W/ Offer (id:54662)
Intercity Realty Inc.
215 - 1615 Dundas Street E
Whitby, Ontario
Move in ready or built to suit office available in Whitby Mall, elevator access ideal for Medical or professional use. Triple A neighbours include Sobey's, McDonald's, BMO, Bad Boy, and more ample parking, close to Durham Transit, GO bus route 93 and Hwy 401, various sizes available. **EXTRAS** * 48 Hrs Notice * * Credit Application Attached and to be Submitted with all Offers * Dep Chq To Be Cert. 1st & Last Months' Dep Req. Pls Provide Credit Check, Financials, Credit App & I.D. W/ Offer (id:54662)
Intercity Realty Inc.
203 - 895 Lawrence Avenue E
Toronto, Ontario
Operate Your Business In This Beautiful and Recently Renovated, Well-Managed Centre At The Prime Intersection of Lawrence Ave. and Don Mills Rd. Move-In Ready Office Space. Great For Many Different Users. **EXTRAS** * Dep Chq To Be Certified. 1st & Last Months' Deposit Required. Pls Provide Credit Check, Financials, Credit Application & I.D. W/ Landlord L.O.I.* (id:54662)
Intercity Realty Inc.
#main - 127 Summerhill Avenue
Toronto, Ontario
This newly renovated one-bedroom unit in this triplex home is now available for rent! Say goodbye to condo living and hello to this charming home on a tree-lined street in Summerhill. You'll be surrounded by boutique shops and a diverse array of restaurants. This ideal unit is on the ground floor and features hardwood floors, an open layout, and a large bedroom that can fit a queen-size bed. The bathroom has a shower stall, and the unit has a full-size kitchen with full-size stainless steel appliances. You'll also have a private full-size laundry machines in the unit. and you'll be responsible for paying your own electrical bill, and cable. Water is included in the rent. Some furniture is in the space, and you can use it and keep it or well remove it as you please. The home is just a short walk away to the local subway station, Yonge Street, and several supermarkets, including Harvest Wagon and the famous Summerhill LCBO. There are also outdoor parks nearby. Take a stroll and enjoy the delights of Summerhill, or take a short walk to Yorkville. **EXTRAS** Ideal & simple layout, Numerous Supermarkets: The three thieves (Harvest Wagon, Olliffe Butcher Shop, Places - Seafood , Nadege Patisserie - Bakery) Farm Boy, Loblaws & Longo all within walking.Tenant to Pay All Utilities except water. (id:54662)
Forest Hill Real Estate Inc.
607 - 484 Spadina Avenue
Toronto, Ontario
Discover upscale living at Waverley, where luxury meets convenience in Toronto's vibrant heart. Secure your new home with 1 month free rent and enjoy 5 years of complimentary high-speed Wi-Fi. Our designer suites feature keyless entry, NEST thermostats, high-end finishes, and premium amenities including a rooftop pool, penthouse fitness center, 24/7 concierge, and a pet spa. Steps from the University of Toronto, OCAD, and Kensington Market, The Waverley offers unparalleled urban living with bespoke finishes such as stainless steel KitchenAid appliances and quartz countertops. Indulge in third-wave coffees and hand-crafted cocktails at 10 DEAN cafe and bar, maintain your wellness with panoramic city views at our Temple fitness center, and benefit from exceptional healthcare services with our on-site clinic, offering virtual access to Cleveland Clinic Canadas world-class professionals. Elevate your lifestyle at The Waverley schedule your tour today! (id:54662)
Royal LePage Your Community Realty
2804 - 25 Richmond Street E
Toronto, Ontario
1 Br + Enclosed Den is 568 Sqft with 161 Sqft Oversized Balcony and storage locker included. Faces south for unobstructed views of Lake Ontario, Toronto Islands. Includes den with closing doors which can be used as a home office or additional guest room. Upgraded finishes including flooring throughout! Yonge + Rich is an exciting opportunity to live in the heart of downtown with luxury amenities and unparalleled views included. Steps to Queen station, King streetcar, PATH, Eaton Centre, Financial District & universities. (id:54662)
Century 21 Atria Realty Inc.
739 - 111 Elizabeth Street
Toronto, Ontario
Welcome To One City Hall. Built By Top Renowned Builder Diamante, This Bright And Spacious One Bedroom Suite Offers A Large Open Floorplan. Great Sized Den Can Be Used As A 2nd Bedroom, Home Office Or Dining Room. Spacious Living/dining And Primary Bedroom Both With Access To A Private Balcony. Large Mirrored Closet, Modern Kitchen, Laminate Flooring, Smooth Ceilings And Crown Moulding Throughout. Steps To 2 Subway Lines, Universities, Hospitals, Financial & Entertainment Districts, Eaton Centre, Dundas Square And Longos. Amenities Include: 24 Hr Concierge, Pool, Weight & Cardio Sauna/steam Rooms, Guest Suites, Beautiful Rooftop Patio With Stunning Views Of City. (id:54662)
Trustwell Realty Inc.
2201 - 11 Charlotte Street
Toronto, Ontario
A stunning one bed condo at King Charlotte Condos. Located in Toronto's vibrant Entertainment District, this condo blends location and lifestyle seamlessly. Enter to find a sleek, modern interior with an open-concept design that floods the living spaces with natural light. The living area opens to a large private balcony. Enjoy 9-ft ceilings, black interior windows, and a rare 172-sq-ft balcony with a rare gas BBQ hook-up. The loft features exposed concrete walls and a custom European kitchen with a gas cooktop and stone counters. Located just a block from King and Spadina streetcars and minutes from St. Andrew Station, this condo provides the ultimate urban living experience with convenience and style in the heart of the city. Surrounded by top-tier dining, entertainment, and cultural spots, the condo offers easy access to public transport and major highways, putting the city at your doorstep. World-class building amenities include concierge, outdoor pool, gym, party room, and rooftop deck. (id:54662)
Royal LePage Signature Realty
535 Wilson Heights Boulevard
Toronto, Ontario
Premium exposure on this high traffic street & plaza right off of Wilson Heights Blvd. Plenty of easy parking & walking distance from various buildings and residences. (id:54662)
Union Capital Realty
1102 - 77 Charles Street W
Toronto, Ontario
Available Furnished or Unfurnished. Premiere Luxury 1 Bed 2 Bath Condo in Yorkville. Custom Interior With no Expense Spared. 1500 Sq Ft. Walking Distance To The Finest dining and Shows Toronto Has To Offer and Minutes from the Downtown Core. Master Bedroom with Ensuite and Generous Closet Space. Modern Living and Dining with Top Tier Kitchen Appliances and Furnishings From Lighting to Floors. Valet Parking and Concierge. (id:54662)
Bridlepath Progressive Real Estate Inc.
