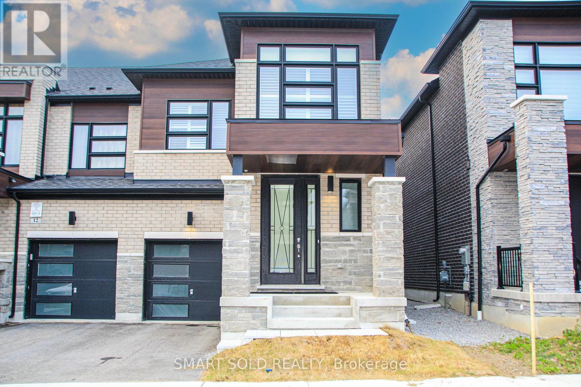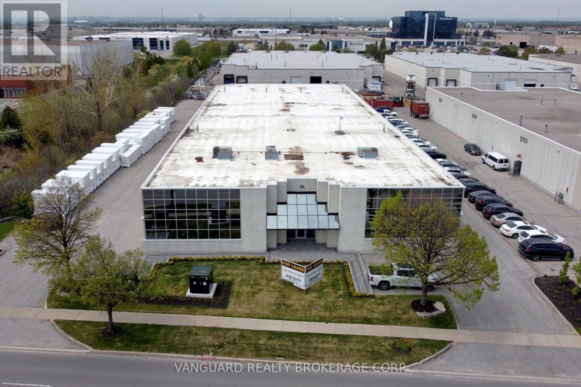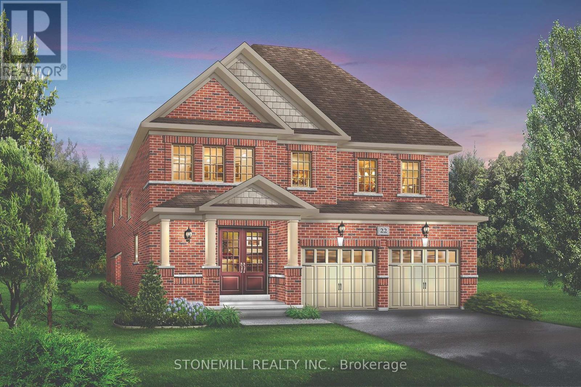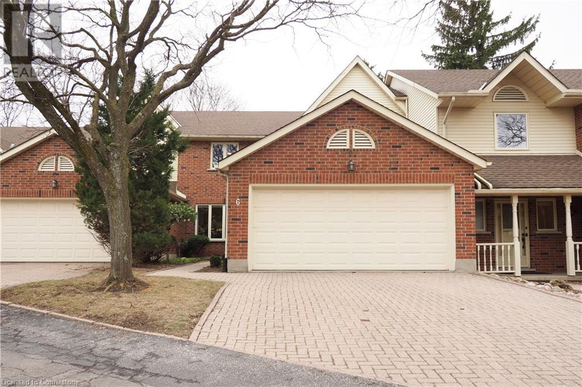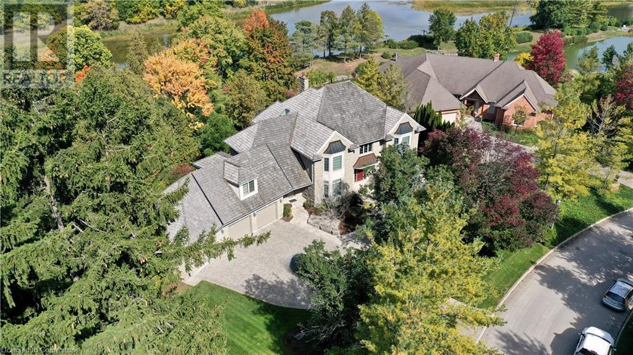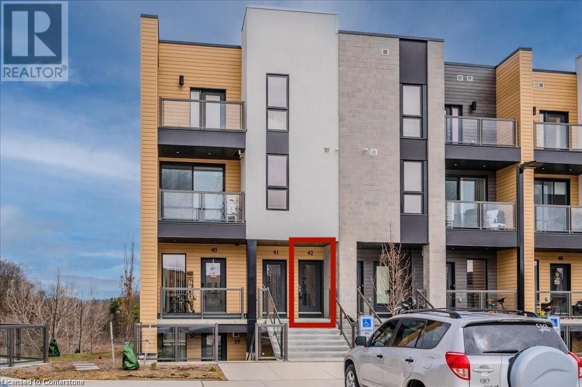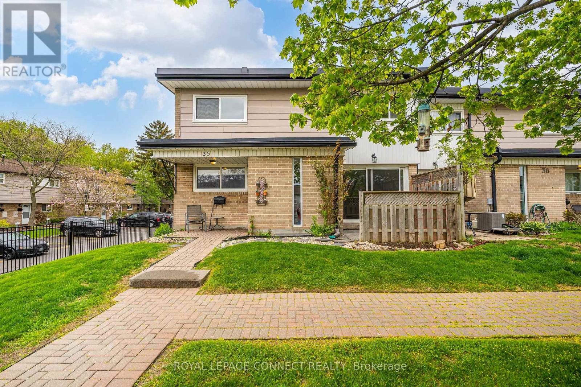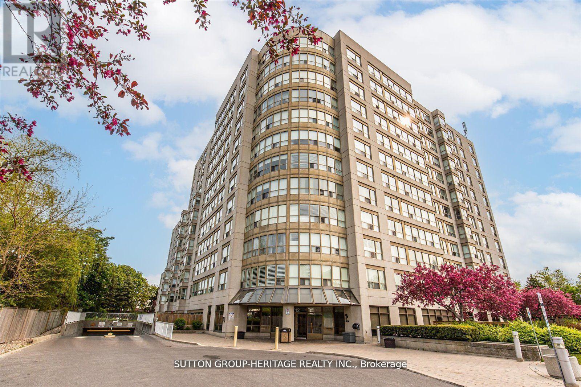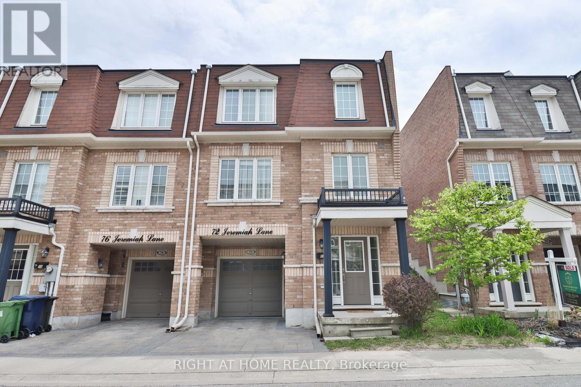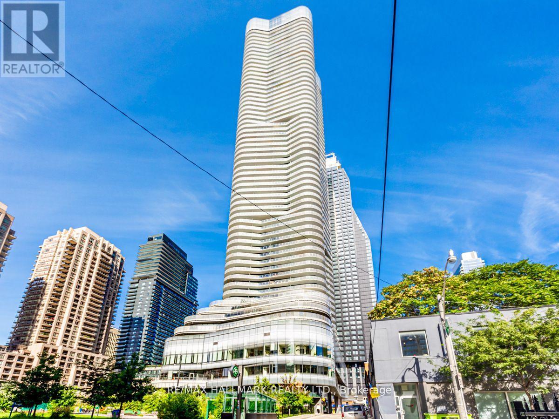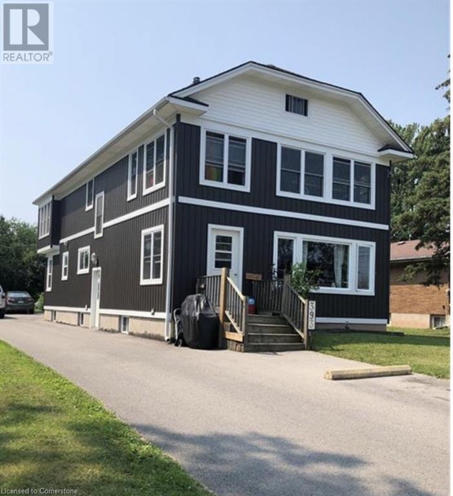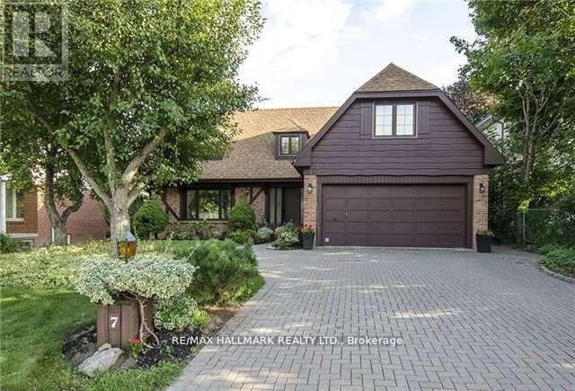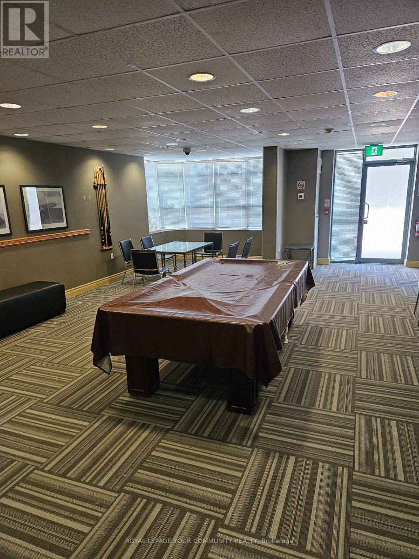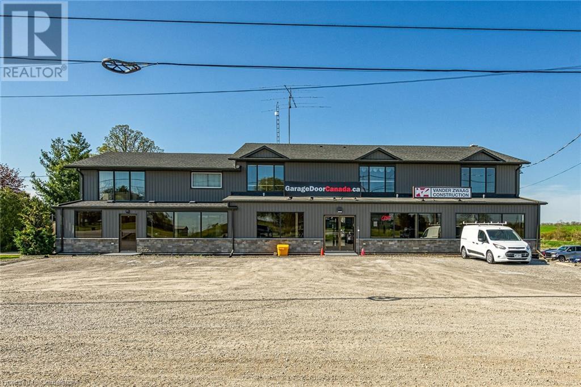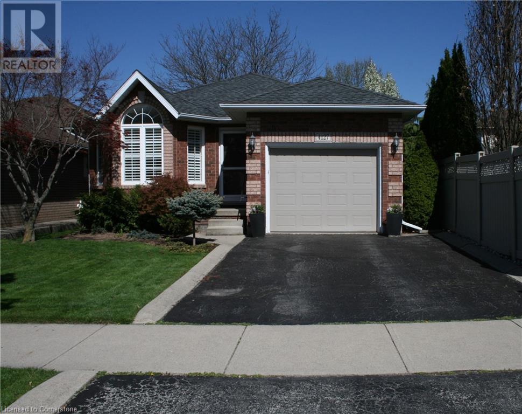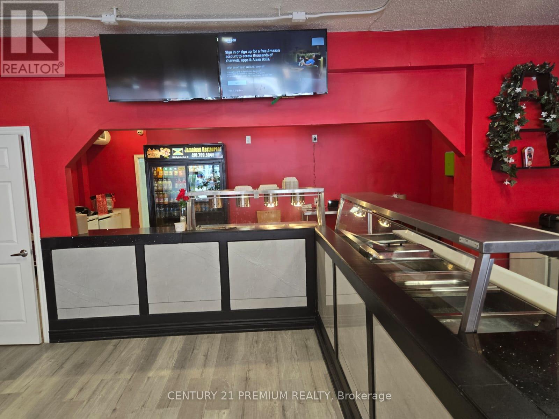52 Osbourne Street
Georgina, Ontario
Welcome home to the shores of Lake simcoe! This beautiful 3 Bedroom, 2 bathroom, 2 story home is located in the prestigious Roches Point community. Surrounded by beaches, golf clubs, Marinas and walking trails, only 13 minutes from the 404. Relax or entertain in the fully secluded backyard inground-pool area with stamped concrete and gardens. This outdoor oasis is sure to impress with a walkout from the Outdoor solarium/kitchen breezeway with Gas,Hydro and new indoor coffee bar to cover all immenties. The interior features a New Kitchen (2021) with quartz countertops. Stone accents, Gas and Wood fireplaces, pot lights and hardwood floors. Large unfinished basement has great potential for any projects or storage options. Large 20X24 detached 2 Car Garage with electric door openers. Newer appliances, and municipal services. Book your showing today to experience the lakeside lifestyle in one of Georgina's most sought after communities. (id:59911)
Coldwell Banker The Real Estate Centre
73 Balsamwood Road
Vaughan, Ontario
Spacious 4-Bed, 4-Bath Home with Open-Concept Living and No Direct Rear Neighbours! This well-designed four-bedroom, four-bathroom home offers exceptional space and functionality in a highly convenient location. The main floor features a bright, open-concept layout, with the kitchen flowing directly into the family room ideal for both everyday living and entertaining. Upstairs, you'll find four generously sized bedrooms and three full bathrooms, a rare and highly practical feature. Main floor laundry room has plenty of space for storage and utility. Enjoy added privacy in the backyard, which has no direct rear neighbours and backs onto open green space with views of the park offering a peaceful setting for outdoor activities .Located within walking distance to parks, schools, public transit, and shopping, this home combines space, privacy, and accessibility. The solid layout and sought-after location make this a great opportunity. (id:59911)
Forest Hill Real Estate Inc.
58 Dunning Drive
New Tecumseth, Ontario
!! Summer Summer Summer !! Private Oasis Backyard featuring a saltwater pool, slide, and a granite wet bar beneath a beautifully landscaped pergola with stone accents. This meticulously maintained home offers 4 spacious bedrooms, 4 bathrooms, and a main floor den/office for your convenience. A well-appointed 2nd-floor laundry room adds to the ease of living. The master bedroom includes double walk-in closets and an ensuite with a shower and soaker tub, all overlooking the stunning backyard. The spacious main floor boasts a bright and family-friendly layout with a separate dining room and an open-concept eat-in kitchen, featuring an oversized kitchen island. Patio doors lead directly to the gorgeous backyard, perfect for outdoor entertaining. The fully finished basement includes a movie night entertaining area, a jungle gym for the kids, an additional bedroom for extended family, a 3-piece bathroom, and a closet/storage room. !! A must-see property !! (id:59911)
Right At Home Realty
14 Boiton Street
Richmond Hill, Ontario
Modern Design End Unit Townhouse In Prestigious Richlands Community. Rarely 2- storey Like Semi-Detached Townhouse with Functional 4 Bedrooms. Huge Upgrades From Builder Originally! Main/Upper Levels 9 Feet/Primary 10 Feet Ceiling. Hardwood Floor Throughout with Oak Stairs W/Iron Pickets. Newly Pot Lights Throughout the Main Floor; Large Kitchen Upgrades, Granite Counter Top, Center Island and Stainless Steels Appliances. Electric Build-in Fireplace; Newly added pot filler faucet and backsplash California Shutters Upgrades Throughout. Primary Bedroom 5-Piece Ensuite with Upgrade Counter Top & Frameless Shower Room. (id:59911)
Smart Sold Realty
440 Edgeley Boulevard
Vaughan, Ontario
Prime location just steps from Vaughan Metropolitan Centre. Easily accessible via major routes including Highways 400 and 407, and close to Vaughan Mills. Numerous amenities nearby. EM-1 zoning allows for a variety of uses. Surrounded by industrial and retail buildings. (id:59911)
Vanguard Realty Brokerage Corp.
36 Third Avenue
Uxbridge, Ontario
Super special and impeccably updated 4 bedroom century home in one of Uxbridges most sought after neighbourhoods, situated on rare 79x185 lot! From the spacious covered porch, to the second storey balcony, and the 3rd storey loft, this home is unlike the rest! Hundreds of thousands have been spent restoring and upgrading this 3-storey family home, including a new custom kitchen with centre island, breakfast bar, quartz counters & backsplash, and all new appliances. Original elements have been preserved with loving care over the course of the homes few owners, including the hardwood flooring, front staircase & millwork, and the pocket/swinging doors to open or compartmentalize the home. High 9 foot ceilings & oversized windows give the home an airy and light feeling with a big dose of light in every space. A bonus loft offers additional 800 square feet and can serve as a basement recreation space, kids bunk room/playroom/, or flex space for teens. The backyard is a private retreat and with thousands spent on landscaping - room to add pool/or back great room addition and make this home yours in any way you can imagine! Enjoy sunsets from the large deck or hot tub. Other backyard features include a small studio barn with loft, potting shed, and gazebo. Perfect for families of all ages, this homes layout offers open concept living & traditional spaces all at once. Just move in and enjoy this fully updated classic home in the heart of Uxbridge, walking distance to everything! *Architectural plans for a detached garage available upon request.* **EXTRAS** New electrical w/ 220amp & EV charger, Fence & Soffit Lights 2024, New Eavestroughs & Hottub 2023, New AC 2022, Custom Window Covs 2021, Flooring refin. 2020, Front porch & Back deck 2019, 4 Pc Bath 2019, Double Hung Windows 2011, Roof 2009 (id:59911)
Chestnut Park Real Estate Limited
127 Warren Bradley Street
Markham, Ontario
Fantastic Sun Filled Semi-Detached Home In Best Of Berczy Park. Bright, Spacious,Clean&Safe Family Neighborhood. Walk To Top Ranking Pierre Elliott Trudeau Hs/Castlemore Ps/All Saints Ces. South Facing Family Size Kit. W/Pantry/Newer Kitchen Cabinet. Sun Filled Master Br W/Sep. Shower. Full Fenced Backyard. Long Driveway For 2 Cars Parking. Step To Park/Public Transit. Minutes To Plazas/Restaurants/24 Hrs Groceries/Bank. All Existing Elf&Window Covers. S/S Appl(Fridge, Stove, Rangehood), Washer, Dryer, Dw(As-Is), Cac&Furnace, Gdo W/Remote, Hwt(Rental). (id:59911)
Nu Stream Realty (Toronto) Inc.
6 Fenn Crescent
New Tecumseth, Ontario
Welcome to 6 Fenn Cres This Stunning Never-lived-in 4-bedroom, 3.5-bathroom home offering over 2,110 square feet of bright and functional living space. The spacious open-concept main floor features hardwood flooring, a large family room, and a modern kitchen equipped with new appliances, a kitchen island, and a breakfast area that opens directly to the backyard perfect for summer entertaining. A separate living/dining room provides additional space for gatherings, with a main-floor laundry room with garage access adds extra convenience. Upstairs, you'll find four good sized bedrooms, each with closet, along with a bonus living or study area that's ideal for a home office or children's playroom. The luxurious primary suite includes an oversized walk-in closet and a spa-inspired ensuite featuring a standing shower, a soaker tub, and large windows that flood the space with natural light. Additional highlights include a welcoming covered front porch, hardwood flooring throughout the main level, carpet on the upper level, and newly installed blinds on all windows. The home is perfectly situated just minutes from Walmart and the Honda Plant, only 10 minutes to Highway 400, and about 40 minutes to the GTA. Its also steps away from the Nottawasaga Resort and Golf Club community. (id:59911)
Century 21 People's Choice Realty Inc.
4883 Bethesda Road
Whitchurch-Stouffville, Ontario
Great Opportunity To Own A Mature and Private 5 Acre Parcel Of Land on Highly Sought After Prestigious Bethesda Rd. Located Just East of McCowan Rd. On The South Side Close To Town! Property Features A Custom Built Bungalow with a Finished Walk-out Basement! Upgraded Kitchen With Maple Cabinets & Granite Tops, And A Walkout To Balcony. Family Room Has A Woodstove Insert & Overlooks Kitchen. Living Room & Dining Room Combination With Vaulted Ceilings. Primary Bedroom Has Ensuite With Jacuzzi Tub. Hardwood Floors Thru-Out. Basement Has Upgraded Pine Kitchen Cabinets, Laundry Room, Family Rm, Living and Dining Room. Great For An Extended Family. Added Bonus Is The 26'.6' x 30' Workshop With 10' Door & An Additional Storage Building 43' x 300' & Drilled Well (Feb 2000). (id:59911)
Gallo Real Estate Ltd.
107 Bellini Avenue
Vaughan, Ontario
Welcome to 107 Bellini Avenue. Why Settle For A Small Detached When You Can Have It All? The Largest Semi On The Market In Vellore Village! With Over 2200 sq.ft. Above Grade Plus A Finished Basement Offering Over 3000 sq.ft. Of Fully Upgraded Living Space Delivering The Feel Of A Detached Without The Price! Featuring 4 Spacious Bedrooms Including An Oversized Primary Retreat And A Separate In-Law Suite Featuring A Kitchenette, Private Living Space And 3 PC Bath Perfect For Extended Family Or Rental Potential (Several Walk-Ups On The Street). Custom Wall-To-Wall Cabinetry With A Floating Electric Fireplace, Gourmet Kitchen With Stone Counters, European Deep Sink & Upgraded Backsplash. Maple Hardwood Floors On Upper Level, Recessed Pot Lights Throughout And Custom Built-In Shelving & ClosetMaid Organizers For Maximum Storage. Main Level Laundry Room Complete With Stone Countertops, Upgraded Backsplash & Industrial-Grade Drying Racks. Upgraded High Efficiency Heat Pump Providing Year Round Comfort With Improved Energy Savings And Reduced Utility Costs. Only One Shared Wall Ensures Ultimate Privacy - Feels Like A Detached With Access To The Garage From Laundry Room. Smart Home Features, Professionally Landscaped Front Yard And A Private Backyard Oasis Designed For Relaxation Or Entertaining. Situated In A Family Friendly, Highly Sought After Area Of Vellore Village. Steps To Top Schools, Parks, Transit, Shopping, Restaurants & Major Highways. A Rare Offering You Won't Want To Miss! (id:59911)
Realty Wealth Group Inc.
18 Edgar Avenue
Essa, Ontario
Welcome to the stunning 40 - ft "Essa" model, scheduled for completion for 2026 on a generous 50 - ft lot in the highly sought-after Heartland Community by award winning Brookfield Residential. This meticulously designed home offers approximately 2,160 sq ft of luxurious living space tailored for comfort, style, and practicality. The main floor features an open-concept layout that seamlessly connects the kitchen, breakfast area and family room - perfect for every day living, entertaining and relaxing. Upstairs, you'll find three spacious bedrooms, each with walk-in closets and convenient access to well appointed bathrooms. Enjoy the opportunity to personalize your dream home at our Decor Centre, with $20,000 in decor dollars provide by Brookfield. Now is the time to make a move to this exclusive community, offering 40 ft, 50 ft and 60 ft lots- where every home blends thoughtful design with modern luxury, creating the perfect place to call home. (id:59911)
Stonemill Realty Inc.
405 Glasgow Street Unit# 6
Kitchener, Ontario
Deluxe Westmount townhome! Classic, quality-built 3-bedroom 4 bathroom, 2 storey condominium. Formal living and dining rooms. Lovely gas fireplace. Spacious kitchen with dinette, quartz counters & newer appliances. Main floor office or den. Engineered hardwood flooring throughout the main floor. Three large upper-level bedrooms. Primary bedroom with updated luxury ensuite plus walk-in closet. Finished recreation room with wood-burning fireplace. Separate workshop / hobby room. Fabulous location, close to Westmount Golf Course, Belmont Village shops & restaurants and the Iron Horse trail! (id:59911)
RE/MAX Solid Gold Realty (Ii) Ltd.
221 Queen Street S Unit# 810
Kitchener, Ontario
If you want to be close enough to all of Kitchener's festivals and fun but with the right amount of distance for community and comfort, then 221 Queen St South is for you. This beautifully renovated and very spacious 2-bedroom unit features large windows throughout, bringing in plenty of natural daylight, while the sizeable balcony is ideal for entertaining, planting flowers, or simply unwinding. The kitchen is complete with new countertops and stainless steel appliances. Both bedrooms are sizeable, and offer large closets. The unit offers plenty of storage space throughout. The property has fantastic amenities, including an outdoor swimming pool, sauna, 24/7 gym, and a BBQ and picnic courtyard surrounded by landscaped grounds. Additional conveniences include bike storage, plenty of visitor parking, an on-site convenience store, and an on-site hair salon. Feel safe and secure with security cameras, controlled entry and on site property management. What's unique: the proximity to Victoria Park is amazing for residents who want to enjoy the city's outdoor festivals or the live bands that perform at City Hall! Enjoy being within walking distance to restaurants, bars, shops, and more. Rent includes heat and water, with only hydro as an extra expense. The unit comes with a locker. Underground parking possible. As a limited-time bonus, all leases signed by April 30th will receive one month FREE rent! Don't miss this exceptional rental opportunity. (id:59911)
Chestnut Park Realty Southwestern Ontario Ltd.
273 Pioneer Drive
Kitchener, Ontario
Welcome to this beautifully updated 3-bedroom, 2-bathroom townhouse nestled in the desirable Pioneer Park neighborhood! This move-in ready home features a modern kitchen with stylish finishes, contemporary bathrooms, and plenty of natural light throughout. Enjoy the convenience of an attached garage and a private, fenced backyard—perfect for relaxing or entertaining. Ideally located just minutes from Hwy. 401, this home offers easy access to parks, shopping centers, top-rated schools, and scenic walking trails. This home checks all the boxes for comfort, style, and location. Don’t miss your chance to live in one of the area’s most sought-after communities! (id:59911)
Keller Williams Innovation Realty
338 River Oak Place
Waterloo, Ontario
Experience the epitome of refined living in the esteemed River Oak Estates with this remarkable residence. Set on a lush, over 1/2-acre lot, this home enjoys an unrivaled position backing directly onto the serene Grand River, a charming pond, and the picturesque Grand River Trail. Impeccable landscaping frames the property, enhancing its private, picturesque setting. Spanning over 6000 square feet, this estate features 5+2 bedrooms and 6 bathrooms, embodying luxury at its finest. The grand foyer welcomes you with a stunning staircase leading to an open second-level landing. French doors open to the elegant formal living and dining rooms, perfect for hosting gatherings of 14+ guests. The sunlit kitchen is a chef's dream, boasting a dinette, an oversized island, and a walkout to a spacious deck ideal for entertaining. The adjoining family room, highlighted by a striking stone wood-burning fireplace, offers magnificent views of the Grand River. The main floor suite provides a peaceful haven, complete with a gas fireplace, walk-in closet, and a private balcony. The 6-piece en suite is a sanctuary of luxury, featuring his and hers vanities, a walk-in shower, and a soaker tub surrounded by windows. The upper level showcases four bedrooms, an office with built-in shelving, and a sophisticated media room. The fully finished lower level includes two bedrooms, a 3-piece bathroom, a wet bar, a games room, and generous storage, with a walkout to a stone patio and rear gardens that seamlessly blend indoor and outdoor living. This residence represents a harmonious fusion of elegance and comfort in a coveted location. Begin your journey of luxurious living and awe-inspiring views at this distinguished River Oak Estates home—where every detail invites discovery. Your dream home awaits, and a personal tour is just the beginning. (id:59911)
RE/MAX Twin City Realty Inc.
261 Woodbine Avenue Unit# 42
Kitchener, Ontario
Looking to finally get into the Market this Spring? Or perhaps you're seeking another Great Investment to add to your Portfolio? Look no further as 950 Highland has it all! This spacious home boasts an Open Concept Layout with Laminate and Ceramic Tile Flooring. The Kitchen has Plenty of Cabinet Space, Granite Countertop and a Breakfast Bar. Down the Hall, you'll find a 3-piece Bathroom and 3 large Bedrooms. This home is located in Forest Heights, close to school, shopping and just steps to Real Canadian Superstore. Take advantage of carefree condo living and make this home yours! Book your private showing today!! (id:59911)
Exp Realty
34 Noake Crescent
Ajax, Ontario
Well Maintained Lovely Home 3 Great Size Bedrooms, Laminate Floor Through Out. Main Floor Laundry, Upgrd Kitchen With S/S Appliances. Lrg Brkfst Area. Basement Not Incl. One Surface Parking. Fully Fenced Backyard. Steps To Schools, Shopping, Transit, And Quick Access To 401. Tenant To Pay 70% Of The Utilities. (id:59911)
RE/MAX Crossroads Realty Inc.
705 - 3655 Kingston Road
Toronto, Ontario
Welcome to Guildwood Condos where contemporary comfort meets everyday convenience and style. This bright and spacious 1-bedroom, 1-bathroom unit features an open-concept layout designed to optimize both flow and natural light. Soaring 9-foot ceilings and expansive windows create alight, airy atmosphere throughout. Stylish laminate flooring runs throughout the space, while the modern kitchen is outfitted with sleek cabinetry, stainless steel appliances, and a breakfast bar perfect for casual meals or entertaining. The bedroom offers a peaceful escape, complete with a large walk-in closet for ample storage. Ideally situated just steps from local shops, cozy cafes, and diverse dining options, this condominium blends urban access with a relaxed, community feel. With 24-hour transit right outside and the Guildwood GO Station nearby, you can be downtown in just 25 minutes. Plus, the University of Toronto Scarborough is less than 10 minutes away making this location as practical as it is desirable. A stone throw to the world famous Scarborough Bluffs. Security cameras on every floor. Welcome home! (id:59911)
Royal LePage Signature Realty
35 - 925 Bayly Street
Pickering, Ontario
This turn key 3 bedroom, end unit is more like a semi-detached home. Move in ready! No carpet -new luxury vinyl plank flooring on main and 2nd, new baseboards on main and 2nd, freshly painted, updated kitchen, updated electrical panel, newer windows, fabulous private terrace for bbq's and entertaining, huge primary bedroom with w/I closet, 2 piece washroom on main was added along with a storage closet. Perfect location for nature lovers - close to the lake, public transit, Go Train, shopping, 401and entertainment. This unit is priced to sell quickly - don't miss out! (id:59911)
Royal LePage Connect Realty
1206 - 712 Rossland Road E
Whitby, Ontario
Welcome to luxury living in this stunning penthouse suite perfectly located in North Whitby. This spacious and meticulously upgraded home offers breathtaking western sunset views! Boasting over 1400 sq ft, inside, you will find a fully renovated kitchen with modern finishes, ample cabinetry with pot drawers and custom back splash. The open-concept living and dining rooms are illuminated by remote controlled pot lights. Premium hardwood floors accentuate the spaciousness of the suite. This penthouse also features a solarium and a separate den, offering versatile spaces that can serve as an office, reading nook, or guest area. The primary bedroom is a true retreat, complete with dual closets and a beautifully updated en-suite. The main bath has also been tastefully renovated, showcasing elegant fixtures and finishes that elevate the entire space. The full-size laundry area is exclusive to the Chardonnay model suite. Accompanying the penthouse is a full sized storage locker and two parking spots, including one fully equipped with an electric vehicle charging station. This suite is located in a secure building that offers a range of exceptional amenities: salt water pool, 2 saunas, jacuzzi , social room, billiards room, gym, library, a convenient car wash station, a beautiful outdoor gazebo, gardens and BBQ area. Ensuring a lifestyle of comfort and convenience, this luxurious building is located close to all amenities. This rare opportunity is your chance to own a luxurious penthouse with unmatched views and top-tier amenities in a prime North Whitby location. (id:59911)
Sutton Group-Heritage Realty Inc.
72 Jeremiah Lane
Toronto, Ontario
Beautiful Home In The Guildwood On The Park! Offers Anytime. Move-Up Buyers - You Won't Want To Miss This One. Sun-filled open concept with generous living areas, perfect for comfort and entertaining. This luxury end-unit townhome (with extra windows for enhanced natural light and added privacy) exudes pride of ownership and pristine upkeep. Nestled In A Quiet & Family-Oriented Neighborhood. Featuring A Well-Maintained Modern, Upgraded Kitchen (2025): Brand new stainless steel appliances: fridge, stove, dishwasher, range hood & Stylish finishes with a functional layout ideal for cooking and hosting. Cozy Breakfast Area with Walk-Out: Enjoy meals in a bright breakfast nook with Easy access to a private patio, perfect for outdoor relaxation. Three Spacious Bedrooms Offer Privacy & Comfort As Well As A 4-Pc Ensuite In Master Bdrm. Built-In Garage Offering Storage & Parking. Den (Ground Level) Ideal As A Home Office. All Furniture Optional (Please Inquire - Sellers are Moving Out of Province). Location Is A Beauty - Featuring Close Distance to Guildwood GO Station (6 Min Drive), Scarborough Bluffs (11 Min Drive), Guild Park&Gardens (5 Min Drive), Scarborough Golf Course (One Swing Away), Schools (UMC High School, Mason Rd Jr Public School, St. Nicholas Catholic School), Retail, Dining, Grocery Stores (Metro, Walmart, NoFrills) & Convenient Access to Nearby Transit. Erase Your Worries With This Move-In Ready Diamond. Visit With Confidence. (id:59911)
Right At Home Realty
96 Highfield Road
Toronto, Ontario
Welcome to 96 Highfield Rd, an exceptional residence tucked away on a picturesque, tree-lined street in the heart of Leslieville, one of Torontos most vibrant and sought-after communities. This beautifully updated 3-bedroom, 3-bathroom home delivers the perfect blend of timeless character and modern functionality. From the moment you step inside, you'll notice the care and attention throughout. The main level showcases a sun-filled open concept layout with hardwood floors, neutral tones, and seamless flow between the living, dining, and kitchen spaces ideal for entertaining or day-to-day family living. The chef-inspired kitchen is a true standout, featuring stone countertops, stainless steel appliances, a large centre island, and elegant backsplash details that elevate the entire space. Upstairs, the bedrooms are generously sized, and the bathrooms have been thoughtfully updated with premium finishes, combining both comfort and style. The finished basement, complete with its own kitchen and private entrance, offers flexible options for extended family, guests, or rental potential. Outside, enjoy a low-maintenance backyard and a detached garage offering secure parking and extra storage. Just steps to local coffee shops, parks, restaurants, and schools, this is a rare chance to live in one of Torontos most dynamic neighbourhoods. Don't miss this opportunity to own a truly special home in Leslieville. (id:59911)
Revel Realty Inc.
14 Shoreview Drive
Toronto, Ontario
Welcome to 14 Shoreview Dr, Dream Home ( TWO FAMILY DWELLING) at premium location! Newly Renovated detached bungalow With LEGAL Basement apartment approved by City of Toronto. Approx Total Living space 2050 Sq, The legal basement apartment can be rented approx $2500 for additional income(buyer to do the due diligence), 3BR+1Bath, Sun-Filled Main Floor W/ Laminate Flooring Throughout. Professionally Finished NEW Legal Basement Apartment 3BR+1Kitchen+1.5Bath W/ Sep Entrance, 200 AMP electrical panel (2023) Just minutes from Guildwood Park & Gardens with stunning waterfront views, the University of Toronto Scarborough campus, Centennial College, Kingston Square Shopping Mall, Guildwood GO Station, and Highway 401, providing easy access to transit, shopping, dining, and recreation. Don't miss this incredible opportunity to own a versatile and well-located home in one of Scarborough most sought-after neighborhoods! (id:59911)
RE/MAX Royal Properties Realty
513 - 18 Wynford Drive
Toronto, Ontario
Prime Professional Office Space Available for Lease in a Highly Accessible and Well-Maintained Building *Bright and Functional Unit Featuring a Reception Area and Two Large Offices that can be Used As-Is or can be Easily Demised into Smaller Offices *Large Windows Offering Natural Sunlight *Freshly Painted *Minutes to DVP/404, TTC, and the New Eglinton Crosstown LRT *Conveniently Located on Wynford Drive in Toronto, Surrounded by Entertainment and Transportation Hubs *Great Availability Via Car and Public Transportation *EXTRAS** Two (2) Underground Parking Spots Included (id:59911)
RE/MAX Ultimate Realty Inc.
1611 - 215 Fort York Boulevard
Toronto, Ontario
Welcome to Neptune Condos in Waterpark City an exceptional opportunityawaits in this captivating 2-bedroom condo. Situated in a prime location, this residence offers not just a home, but a lifestyle of luxury andconvenience. Step inside to discover luminous interiors filled with natural light, thanks to expansive floor-to-ceiling windows that framestunning northeast city vistas, including the majestic CN Tower. The thoughtfully designed layout seamlessly integrates a spacious entrancefoyer leading into an airy open-concept living and dining area, perfect for entertaining or simply relaxing in style. The kitchen is a standoutfeature, boasting new stainless steel appliances and modern finishes that elevate the space. With two inviting bedrooms, each featuring dualclosets, there's plenty of room for both comfort and storage. Beyond the walls of this exceptional condo, you'll find yourself immersed in thevibrant pulse of city life. The amenities like a pool, gym, and sauna, Neptune Condos offers the ultimate urban lifestyle. Explore nearbyattractions such as the lakefront and Bentway Skate Park, with downtown and premier shopping (id:59911)
Century 21 People's Choice Realty Inc.
3909 - 11 Wellesley Street W
Toronto, Ontario
Welcome to luxury living at 11 Wellesley on the Park! This bright 1 Bed + Den unit with Parking, on the 39th floor offers approximately 530 sqft (as per builders floorplan) of modern living space. The north-facing unit is filled with natural light through its floor-to-ceiling windows. The open concept living, dining, and kitchen area is spacious and airy, featuring upgraded kitchen appliances including paneled fridge and dishwasher, and stainless steel wall oven and microwave. Enjoy seamless indoor-outdoor living with a walkout to the open balcony from the living room. The den is versatile, perfect as an office, guest room, or additional living space. The spacious bedroom also boasts floor-to-ceiling windows, and the unit includes a 4-piece washroom. With ONE PARKING SPOT INCLUDED - rare for 1+Den units in the building - this condo offers convenience and style. Located in the heart of downtown Toronto, steps from Yonge & Wellesley. Enjoy easy access to the subway, U of T, Yorkville, Eaton Centre, Dundas Square, and more. Building amenities include an indoor pool, gym, sauna, steam room, and party room, providing a resort-like experience right at home! (id:59911)
RE/MAX Hallmark Realty Ltd.
518 - 10 Deerlick Court
Toronto, Ontario
A modern 1-bedroom + den suite in the highly desirable Parkwoods-Donalda neighbourhood, surrounded by lush greenery and steps from Brookbanks Park and Deerlick Creek Ravine. This unit features contemporary finishes, floor-to-ceiling windows, and an open-concept layout ideal for urban living.Located in the prestigious Ravine Condos, residents enjoy access to top-tier amenities including a fitness centre, rooftop terrace with BBQs, and a two-story spa-like facility with an indoor pool. The kitchen offers stainless steel appliances and sleek design, while the den provides a flexible space for work or guests.With quick access to the DVP, 401, and TTC express routes, commuting is effortless. One parking space and in-suite laundry included. (id:59911)
Flynn Real Estate Inc.
7 Stormont Avenue
Toronto, Ontario
Welcome to 7 Stormont Ave, one of the few remaining 70 ft lots in the prime Ledbury neighborhood at Avenue Road/Lawrence Avenue! The current house is an updated and immaculate 5+2 bedroom split-level home, offering approximately 3,300 sq ft plus finished basement. The main floor features a large eat-in kitchen with a walk-out to the backyard deck, and a spacious combined living and dining area, perfect for family gatherings, and entertaining. Lower level offers a versatile family room/office, with a walk-out to the backyard. The primary bedroom is filled with natural sunlight and boasts a 4-piece renovated en-suite bathroom and built-in closets. Four additional bedrooms and two bathrooms ensure ample sleeping capacity for large family and guests.The basement has side entrance and includes two bedrooms and two bathrooms, as well as a laundry room. Excellent features of this home include a two-car garage and a four-car driveway, beautiful landscaping, outdoor sprinkler system and outdoor lighting. HVAC upgrade includes a separate split unit for all 9 rooms above grade in addition to the radiant heat and central air conditioning. Steps to Avenue Road boutique shops, TTC transportation, Ledbury park and Caribou park. (id:59911)
Keller Williams Referred Urban Realty
28 - 100 Redpath Avenue
Toronto, Ontario
Enjoy townhome living in this fanatastic secluded Midtown community. Walk out your door to pedestrian walkways, landscaped and tidy, peaceful with no cars until you venture out to find everything you could possibly need within a short walk. Shopping & food of every description, schools, parks, library, and also just a few minutes from the subway!This premium corner suite boasts an extra window as well as a gas fireplace, both rarely found in these units! The main level is open & bright, and has a modern kitchen uniquely designed to maximize every inch! Granite counters, stainless steel and good organized storage. 2pc bath is a plus! Two bedrooms, large closets, laundry and a 4pc bath are located on the upper level. The roof deck is an oasis or entertainer's delight finding sun at different parts of the day!The complex has a well lit and clean underground parking garage with car wash, EV charging stations, ample visitor parking, lockable bicycle racks and organized recycling, compost and garbage rooms. On site management office. Well run complex with attention to maintenance and details. (id:59911)
Sutton Group-Associates Realty Inc.
393 Bowen Road
Fort Erie, Ontario
Turn-Key Investment Property in Prime Fort Erie Location! An exceptional opportunity for savvy investors — this fully renovated triplex comes complete with a detached house on the same lot, offering four fully tenanted units and strong, consistent monthly cash flow from day one. Situated in a mature, highly desirable neighbourhood in Fort Erie, this property features: Three updated units in the main building, a detached standalone home for additional rental income, all units fully leased to quality tenants and in turn key condition — no renovations required. Perfectly located just minutes from the U.S. border, Fort Erie Racetrack, shopping, restaurants, and with easy highway access, this property attracts long-term tenants and offers excellent growth potential. Whether you're looking to expand your investment portfolio or secure a high-performing income property, this opportunity delivers on every level. (id:59911)
Keller Williams Complete Realty
3405 - 5 St Joseph Street
Toronto, Ontario
This stunning apartment is situated in the vibrant heart of downtown Toronto, providing convenience with easy access to public transportation and being just steps away from the University of Toronto. The open-concept corner unit features soaring 9-foot ceilings and a desirable southwest-facing orientation, offering Great views. The den is equipped with a sliding door that opens to a private balcony, while the floor-to-ceiling windows flood the space with an abundance of natural light. The modern kitchen is complete with a central island, perfect for both cooking and entertaining. New Paint, Good Condition. The location is second to none just a short walk to two subway stations, Wellesley Station and Museum Station, as well as the renowned Eaton Centre, the University of Toronto, and a variety of shops and dining options. (id:59911)
Aimhome Realty Inc.
1768 - 60 Ann O'reilly Road
Toronto, Ontario
Opportunity to Live in Tridel's Luxury Parfait at Atria** Immaculate and sun-filled 1+1 Bedroom with suite offering 728 sq ft of stylish Living Space, complete with Two Full Bathrooms. The spacious Den is perfect for a second Bedroom or Home Office. Enjoy a walk-out Balcony with an unobstructed north-facing view. Includes One owned Parking Spot and Locker. Laminate flooring throughout . Building amenities feature 24-hr concierge, visitor parking and high-speed Internet included in condo fees. Ideally located at Sheppard & DVP - just minutes to Fairview Mall, Don Mills Station, shops, restaurants, groceries, and quick access to Highways 401 & 404. Move-in ready - A must-see! (id:59911)
RE/MAX West Realty Inc.
2410 - 70 Princess Street
Toronto, Ontario
An opportunity to own this brand-new 620 sq.ft. 1-bedroom plus den + 2-bathroom suite at Time &Space by Pemberton, whos taken the time to make the most of your space. So you can live in a space that makes the most of your time. The space features 9 ceilings, laminate floors throughout, ceiling mounted light fixtures, roller shades for windows, convenient in-unit stacked washer + dryer, and a width spanning 95 sq. ft. private balcony accessible from both the living room and bedroom. Bedroom features mirrored closet doors, closet organizer and ensuite bathroom with a soaker tub. Both bathrooms feature vanity mirrors, quartz counters and elongated toilets. Second bathroom features a frameless glass shower door. Enclosed den provides an excellent flex space for guests or a home office. Take in the kitchen's custom-style cabinetry, quarts countertop, under cabinet lighting, subway-style tile backsplash, under-mounted stainless-steel sink with single lever pull-out facet, and stainless-steel appliance package (counter-depth refrigerator, built-in oven, dishwasher, +built-in combination microwave range hood). Amenities include 24-hour concierge, a fitness centre (with weight, cardio, and yoga/plates rooms), theatre room, games room, outdoor terrace and dining area with BBQs, party room, and infinity edge pool with private cabanas. Idyllically situated at Front Street East and Sherbourne, with a 99/100 walk score and 100/100 transit score nothing is far: The Distillery District, St. Lawrence Market, Union Station, Upcoming Ontario Subway line, coffee shops (Aroma Espresso Bar, Starbucks, Balzacs, Neo Coffee Bar),post-secondary institutions (George Brown College, Ryerson University), groceries (Metro, Loblaws, LCBO), + many nearby parks. One locker unit included. (id:59911)
Union Capital Realty
2901 - 832 Bay Street
Toronto, Ontario
Located in the heart of downtown at Bay & College, this 1-bedroom, 1-bath suite offers stunning west-facing views from the 29th floor. With a bright and functional layout, this unit is ideal for anyone seeking convenience and city living. Surrounded by some of Toronto's best amenities steps to the University of Toronto, Toronto Metropolitan University, major hospitals, Queens Park, and multiple transit options including subway access. Walk to shopping, dining, and everything the downtown core has to offer. (id:59911)
Union Capital Realty
1502 - 330 Richmond Street W
Toronto, Ontario
Welcome to this well-sought-after luxury condo at 330 Richmond, built by Greenpark and located in the heart of Torontos vibrant Entertainment District. Professionally designed and filled with custom upgrades, this unit offers a perfect blend of comfort and modern sophistication.Featuring hardwood floors throughout, an upgraded modern kitchen, and floor-to-ceiling south-facing windows that flood the space with natural light. Step out onto your large private balcony and take in the city views. (id:59911)
Sutton Group-Admiral Realty Inc.
1601 - 35 Mariner Terrace
Toronto, Ontario
Luxurious Condo in Harborview Phase 2 with Stunning Lake Views!Located just steps from all major amenities, public transit, and the vibrant Entertainment District. Enjoy access to an incredible 30,000 sq. ft. Superclub offering world-class amenities including a swimming pool, fitness center, indoor track, bowling alley, golf simulator, tennis courts, spa, guest suites, and more. This beautifully designed unit features a great floor plan and comes with 1 parking space and 1 locker included. (id:59911)
Soldbig Realty Inc.
1507 - 80 Western Battery Road
Toronto, Ontario
Luxury Living in Liberty Village! Oooooh the Views! So Beautiful! So Airy and Bright, this 2 Bedroom, 2 Full Bathroom, Split Design Plan is Truly Perfect! Bonus! A Huge Terrace with Spectacular Views of the City, the CN Tower, and South Views of the Water! Style abounds with Stone Countertops, Stainless Steel Appliances, and Rich Laminate Floors Flowing Throughout the Entire Suite! 2 Great-Size Bedrooms, 2 Beautiful Bathrooms, Ensuite Laundry, Built-In Dishwasher Plus Access to an Indoor Pool, Fitness Centre, and so much more!!! This Stunning Suite comes with 1 Parking Spot & 1 Locker. Downtown Toronto Living at its Best! Welcome Home! (id:59911)
Engel & Volkers Toronto Central
7 Nevada Avenue
Toronto, Ontario
Large, furnished, cozy 2 bedroom apartment (1,200 sq. ft.) with an open concept kitchen and bright family room. Includes: new washer & dryer, new fridge, stove, oven, microwave, central air conditioner and window coverings. Convenient location: quiet and safe neighborhood, 10-minute walking distance to TTC, close to supermarket, shopping plaza, restaurants and park. Unit is in the lower level with a separate walk-out entrance that opens to a landscaped backyard with a patio and gazebo. Rent includes one parking spot and the tenant pays 1/3 of utilities. (id:59911)
RE/MAX Hallmark Realty Ltd.
3408 - 117 Broadway Avenue
Toronto, Ontario
Brand New 1 Bedroom Unit + a Den that is in a separate Room with Locker and Unobstructed Breathtaking views! Just Move In! New High-End Window Blinds to be Installed. Line 5 Condo Situated at the Heart of Yonge and Eglinton. This Sophisticated Urban Retreat in the Heart of Toronto's Vibrant Midtown. Floor-to-Ceiling Window and Spacious Balcony & Built-in Appliances.Steps to TTC Eglinton Subway and TTC LRT Stations. Prime Location in a Sought-after Area, this Stylish Residence offers a Perfect Balance of City Convenience and Quiet Comfort. This Unit provides Everything you need to enjoy the Best of Toronto which is Ideal for Young Professionals, Couples or anyone seeking a Convenient Lifestyle. The Kitchen is efficiently designed with Contemporary Cabinetry, Stainless Steel Appliances, and Quartz Countertops that add a Touch of Elegance. It's a space that combines Beauty and Functionality, making it ideal for both Cooking and Entertaining. Step Outside, and you are in the midst of Toronto's Vibrant Midtown, surrounded by Trendy Cafes, Fine Dining, Shopping, Schools and Green Spaces like Eglinton Park. Great Building Amenities Includes: 24 Hours Concierge, Gym, Pet Spa, Yoga Room, Sauna Room, Outdoor BBQ, Party Room, Dining Room, Outdoor Theatre, etc. 117 Broadway offers Seamless Connectivity to Downtown and other Key Areas of Toronto. This 1+1 Gem presents an Unmatched Opportunity to experience the Best of Urban Living in a Stylish and Functional Space. Don't Miss your Chance to make Line 5 Condos your New Home. (id:59911)
RE/MAX Excel Realty Ltd.
909 - 311 Richmond Street E
Toronto, Ontario
Very nice unit in a quiet mid rise building. 3 minute walk to the St. Lawrence Market, King East design district, parks, pubs and restaurants and patio's, Distillery District, financial core and many shops. Unit is also available with parking for $2300.00 per month. Great Landlord....... (id:59911)
Royal LePage Your Community Realty
8268 #20 Highway Unit# 104
Smithville, Ontario
Highly Visible Main Floor Commercial Space in Smithville. Located on one of the most heavily traveled roads in the Niagara Region, this approximately 850 sq ft commercial unit offers an unbeatable opportunity to establish your business with maximum exposure. The open-concept layout makes it ideal for a wide variety of uses — from a modern office or professional studio to a boutique retail space or stylish showroom. Set in a well-maintained, multi-tenant plaza with a Strong Business as the anchor, this unit enjoys consistent daily traffic and excellent signage visibility directly on Highway 20. Features include his & her bathrooms, tiled floors, shared parking, and large display windows that invite light and customers in. With minimal setup required, you can move in and get to work immediately. This is your chance to secure a highly sought-after location in the growing Smithville community. Whether you’re launching your first business or expanding your footprint, this space checks all the boxes. (id:59911)
RE/MAX Real Estate Centre Inc.
806 - 100 Western Battery Road
Toronto, Ontario
Beautiful and Bright 1 Bedroom Unit In The Heart Of Liberty Village. This Unit Features A Super Wide and Spacious Layout With An Extra Large Balcony & Unobstructed Sunset View - Hands Down One Of The Best Layouts In The Building. Don't Miss Out On A Unit With an Abundance of Natural Light That Pours Through The Floor-To-Ceiling Windows Providing You With A Beautifully Lit Space At Any Time Of The Day.1 Parking and 1 Locker. (id:59911)
Right At Home Realty
2 - 1328 Dundas Street W
Toronto, Ontario
This 1 Bedroom Large Apartment Is Situated In The Heart Of Little Portugal. It Boasts A Large Living/Dining Space, Large Private Deck. Ttc Right At Your Doorstep, And Great Shopping And Food In The Area. A Quick Streetcar Ride To Trinity Bellwoods Park (id:59911)
Royal LePage Supreme Realty
2311 - 60 Shuter Street
Toronto, Ontario
Welcome to 60 Shuter Street, Unit 2311, an exquisite 2-bedroom, 2-bathroom condo offering the perfect balance of modern elegance and urban convenience in the heart of downtown Toronto. Situated in a sleek, contemporary high-rise, this unit boasts expansive floor-to-ceiling windows, allowing for an abundance of natural light and breathtaking city skyline views. Step inside to a thoughtfully designed open-concept living space, featuring a gourmet kitchen with premium stainless steel appliances, quartz countertops, custom cabinetry, and a stylish backsplash. The spacious primary bedroom offers a private oasis with a spa-like ensuite bathroom, while the second bedroom is perfect for guests, a home office, or additional living space. Both bathrooms are elegantly finished with modern fixtures, offering a luxurious touch. Enjoy the convenience of 1 parking spot and a private storage locker, ensuring ample space for your needs. The building is packed with high-end amenities, including a state-of-the-art fitness center, yoga studio, party room, rooftop terrace, 24-hour concierge, and more, designed to enhance your lifestyle. Nestled in the heart of Toronto's downtown core, this prime location places you steps from Eaton Centre, Ryerson University, St. Michaels Hospital, and an endless selection of top-tier restaurants, cafs, and entertainment venues. With easy access to TTC subway lines, streetcars, and major highways, commuting is effortless. This professionally managed unit offers the best of city living, combining luxury, convenience, and style. (id:59911)
Pmt Realty Inc.
34 Southbrook Drive Unit# 74
Binbrook, Ontario
Welcome to Binbrook’s sought-after Adult Lifestyle Community! This award-winning Grandview design features 2 bedrooms, 1.5 baths, and a layout that blends comfort and style. Enjoy two covered porches—one for peaceful evenings and one off the kitchen for BBQs, plus a private rear patio. The 1.5-car garage offers extra space, and the bay window adds natural light. The ensuite boasts a soaker tub, and the spacious living room includes a cozy fireplace and walkout to the summer patio. With 9-foot ceilings and large windows, the main floor feels open and airy. The lower level is drywalled and ready for your personal touch. Roof updated in 2019 and furnace replaced in 2021. This is our most popular design—practical, elegant, and move-in ready! (id:59911)
Exp Realty Of Canada Inc
4127 Bianca Forest Drive
Burlington, Ontario
Open-concept well kept bungalow in Burlington's highly sought-after Tansley community. This home is great for first-time buyers or downsizers alike. Maintain an active lifestyle with easy access to multiple parks and a wooded multi-use trail which connects to the Tansley Woods Community Centre. Many of the rooms have been recently painted along with all carpets being professionally cleaned. An open concept kitchen with stone counters adjacent to the living-dining room offers a great environment for family meals and entertaining guests. The main level offers 3 bedrooms and a 4 piece bathroom. Laundry room and a workshop located in the basement which can be finished to your liking. A fully fenced backyard provides privacy along with a shed for storage and additional storage shelves available in the garage with inside entry. Close to restaurants, grocery stores, transit and multiple HWYs. (id:59911)
Apex Results Realty Inc.
1653 Eglinton Avenue W
Toronto, Ontario
Exceptional Opportunity in Toronto! A Spacious, clean, and well-kept Caribbean Restaurant in a Prime Location. Turnkey Business with Immense Potential. Huge basement. Restaurant can be converted to other cuisine's as well. Definitely a Must-See! (id:59911)
Century 21 Premium Realty
2/f - 627 Bloor Street W
Toronto, Ontario
Entire 2nd Floor For Lease On The South Side Of Bloor St West Just West Of Bathurst Street, Large 3,250 SF Available Immediately. Bright And Airy Space With Large Windows GREAT FORDENTAL. Several Rooms Currently Used for Executive Offices and Boardroom With Majority Of The Space Wide-Open Concept Layout. Gross Rent. Located Close To All Amenities, U Of T, Christie Pits, TTC, The Annex, Seaton Village And Much More. Currently Used For Office One Parking Spot In The Back. Women's And Men's Washroom, Kitchen, Storage And Lots Of Wide Open Space For A Wide Array Of Uses. Tenant pays gross rent + utilities + 16.65% of taxes ($1027.88/mo). **BONUS 2 MONTHS FREE RENT** **EXTRAS** Some Of The Office Furniture Can Be Purchased or Rented (TBA) (id:59911)
Intercity Realty Inc.



