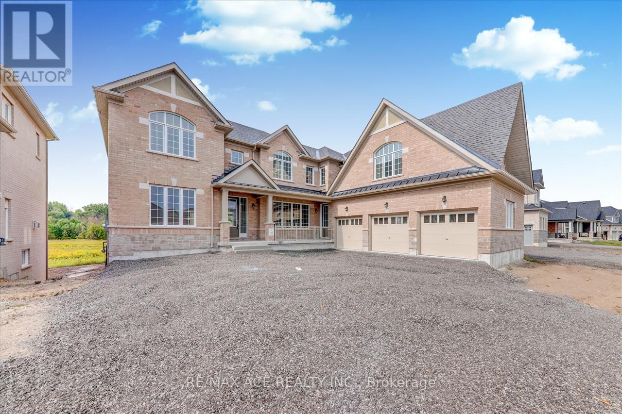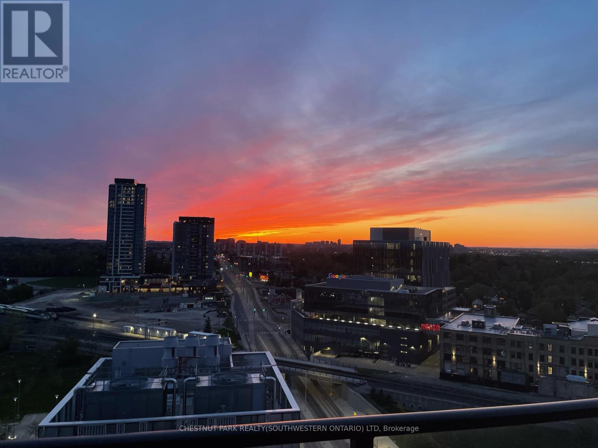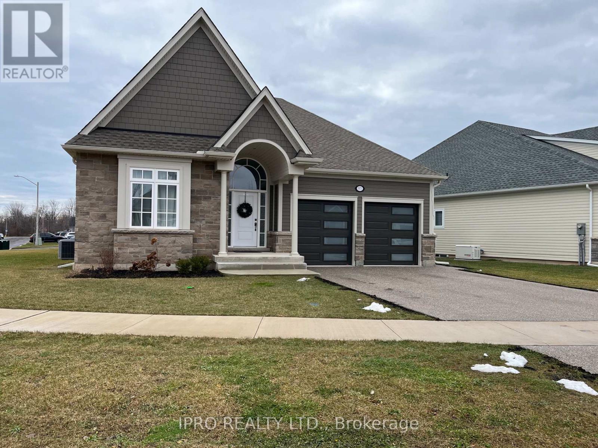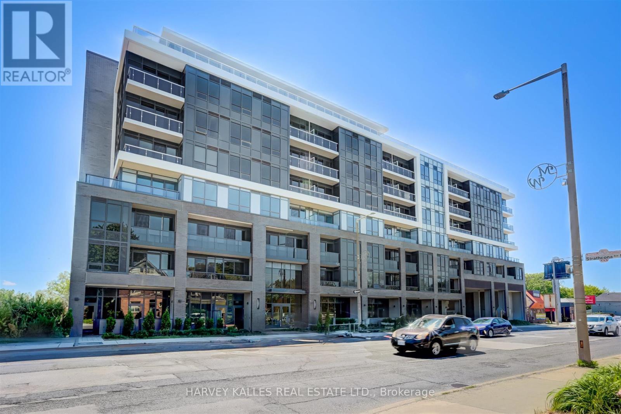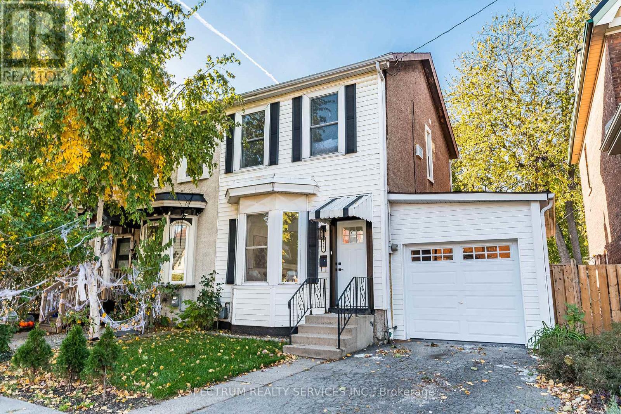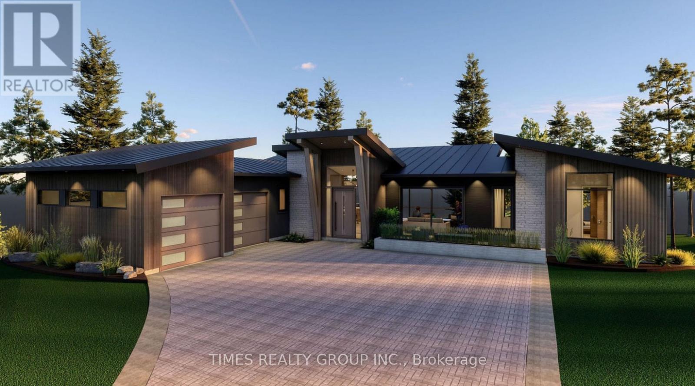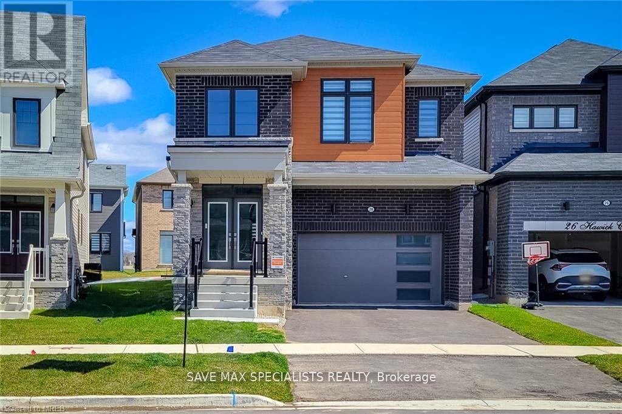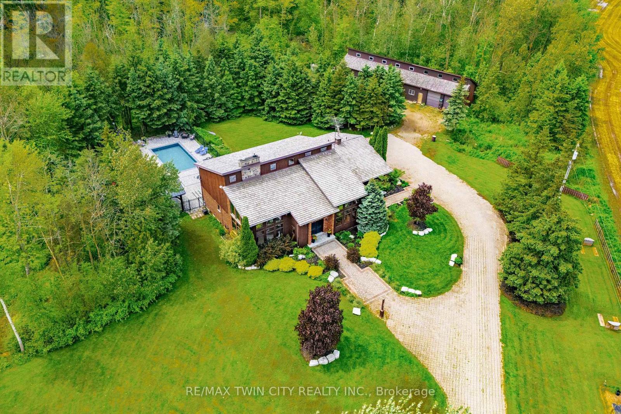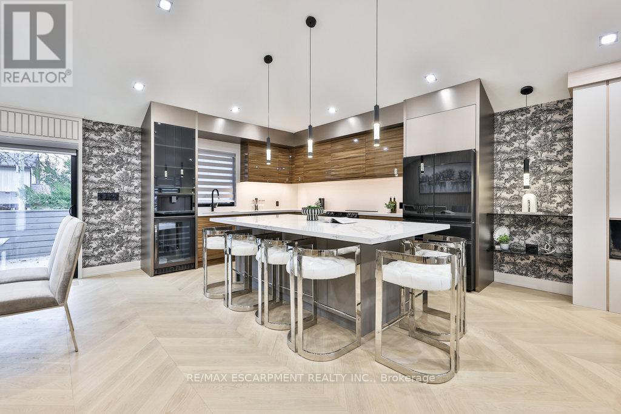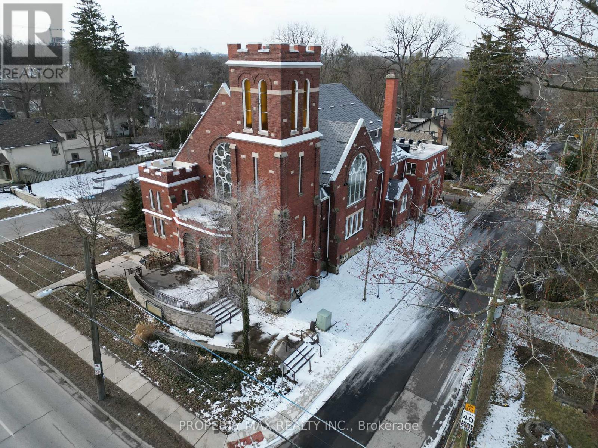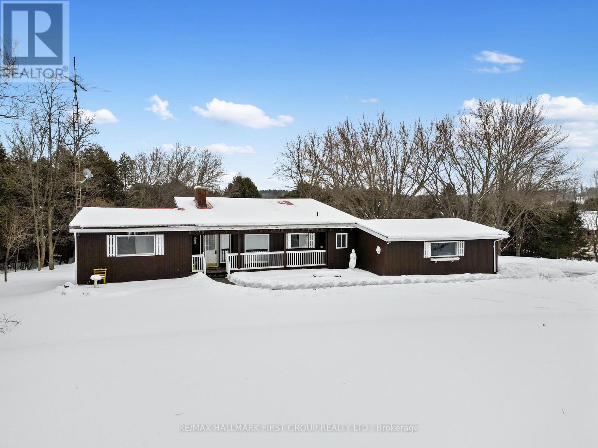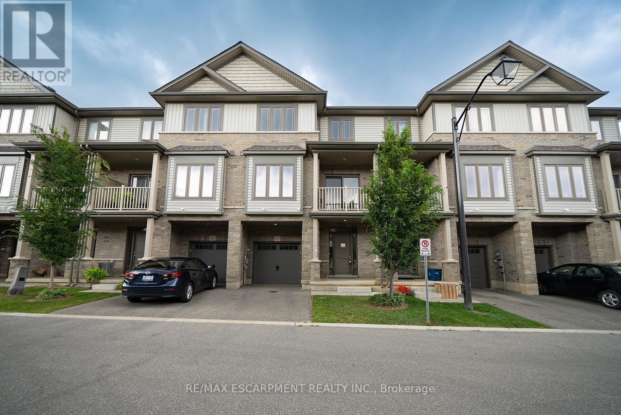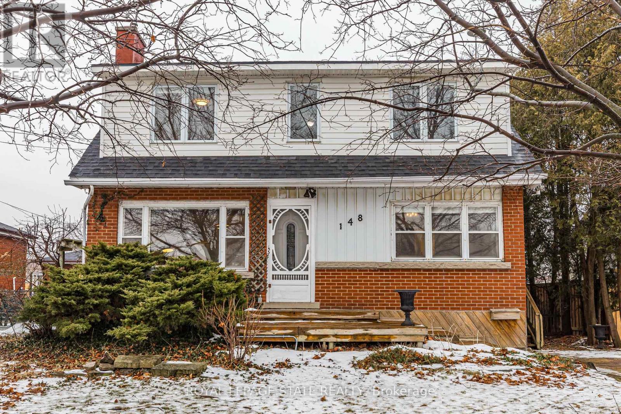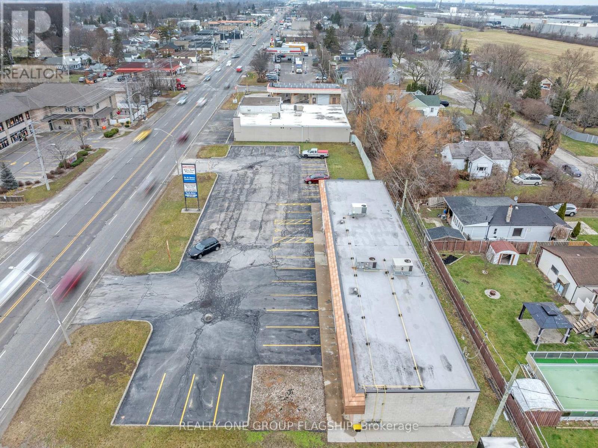38 Golden Meadows Drive
Otonabee-South Monaghan, Ontario
Check out this awesome new 2-storey brick home in Riverbend Estates! It's has 5 bedrooms, 5 bathrooms, and over 4100 sqft of living space on a peaceful ravine lot. You'll love the 3-car garage and huge driveway that fits up to 11 cars - plenty of room for parking and storage. Inside, it is bright and open with its 10ft ceilings, classy porcelain floors, and tons of natural light. The main floor has a dedicated office space, a big island, plus a cozy family room complete with built-ins and a gas fireplace. Head upstairs to find five roomy bedrooms along with four stylish bathrooms. The walk-out basement is perfect for expanding your living area thanks to its above-grade windows. Plus, there's storage for boats or trailers with easy access to your own private boat launch and walking trails right across the street! Just ten minutes from downtown Peterborough with quick access to Hwy 115 and close by school bus routes. It perfectly mixes modern luxury with the charm of being part of an exclusive community near the Otonabee River. (id:54662)
RE/MAX Ace Realty Inc.
281 Smith Street
Wellington North, Ontario
Welcome to this stunning 3 bedroom detached home located in the heart of Arthur. Move in ready with absolutely nothing to do! Enter into the great room with souring 9 foot ceilings & continue through to the beautiful open concept kitchen featuring quartz countertops, pot lights, tasteful backsplash & stainless steel appliances. The family room is filled with sunlight and overlooks the amazing large backyard. This property also features a large barn that can work as a workshop or a large garage. Its beautiful landscaping and privacy is sure to impress the whole family. Easy to clean carpet free home with pot lights throughout and main floor laundry. Head upstairs to the primary bedroom which features a 4 piece heated ensuite, walk in closet and a beautiful walk out to your second story deck! Pride of ownership shown throughout. This home shows A++ and has been heavily upgraded. Book your tour today! **Check out the "virtual tour" link for additional photos and information** (id:54662)
RE/MAX Real Estate Centre Inc.
1602 - 1 Victoria Street S
Kitchener, Ontario
Elevate your lifestyle in this luxurious 16th-floor condo at 1 Victoria Street, where modern convenience meets sophisticated living in the heart of Kitchener. This 2-bedroom, 2-bathroom executive condo offers a premier urban lifestyle with stunning west-facing views and floor-to-ceiling windows that flood the space with natural light. Enjoy your mornings with coffee as the city wakes up or unwind on your balcony with breathtaking sunsets. Designed for comfort and style, the condo features custom closet organizers, in-suite laundry, and a built-in wall unit. A underground parking space and storage locker add convenience to your daily routine. Step outside to the best of urban living, with the GO Train, Via Rail, and ION rapid transit just moments away. Explore Kitchener's vibrant dining, cafe's, and key landmarks like Google, the School of Pharmacy, and Victoria Park - all within walking distance. The building's amenities include a fully equipped gym, stylish party room, theatre room, and rooftop terrace with panoramic city views. This is more than a condo - its your gateway to a vibrant, urban lifestyle. Don't miss this opportunity! (id:54662)
Chestnut Park Realty(Southwestern Ontario) Ltd
51 Todd Crescent
Southgate, Ontario
This stunning detached two-story brick home boasts 6 bedrooms, plus main floor office/bedroom (could be 7 bedroom)including 4 bedrooms on the second floor, 3 bathrooms2 Bedrooms in the Basement with one bath Main floor has 2 pc powder room, total 5 bathrooms.The layout includes a 2-piece bath on the mainfloor, two 4-piece ensuites and one 3-piece bath on the second floor, plusa 3-piece bath in the basement. The main floor features an open concept kitchen with a center island, dining room, a family room with a fireplace, and a laundry room. The primary bedroom offers a unique 2 door walk-in closet, 2nd walk in closet/dressing room and a walk-out to a private balcony. The legal 2 bedroom 1 bath basement apartment, perfect for rental or in-law/ extended family use, includes 2 bedrooms, a second kitchen/dining room with pot lights, and an open-concept design. (one bedroom is set up a theater room.) **EXTRAS** Situated on a large pie-shaped lot, the property boasts a custom 16x40 deck, a basketball area, and a play area, making it an exceptional family home. Backyard Privacy fence on one side (id:54662)
Mccarthy Realty
208 Drummond Street
Brantford, Ontario
Absolutely charming, updated bungalow featuring 2 spacious bedrooms and a 4-piece modern bath, offering the ideal blend of style and convenience and the benefits of modern comfort and effortless carpet free, single-level living in a central location. Step into the inviting front foyer, where a graceful hallway leads you into a spacious, centrally located living room and an elegant, family-sized formal dining room perfect for those who love to entertain. The home is beautifully finished with timeless vintage hardwood floors, adding a touch of classic charm throughout. The chef-inspired kitchen is a true standout, complete with sleek all-white cabinetry, matching appliances, and quartz countertops paired with an undermount sink, convenient pot drawers, a generous 6x3 pantry, striking glass subway tile backsplash and stylish track lighting all adding both functionality and a contemporary flair. Convenience abounds with a dedicated laundry/mud room that offers direct access to the basement and fenced backyard perfect for outdoor gatherings. Enjoy the extra storage in basement and the spacious yard complete with a large shed. Upgrades include a new electrical panel, fresh paint, and more!" (id:54662)
Royal LePage Signature Realty
14 Huxley Avenue S
Hamilton, Ontario
Welcome to family friendly Crown Point East. Located minutes to the Red Hill Expressway, Highway 403, QEW, schools, shopping, restaurants and any amenity you could ask for. This home offers a lot of boxes you'll be sure to check, including 3 fair sized bedrooms, ample living space on the main floor including a beautiful back room with lots of natural light. Two bedrooms tucked away on the second floor. Finished basement with recreation room and with another full room plus a kitchenette and second bathroom. Large private backyard as well as private parking for 2 vehicles. Book your private showing today. (id:54662)
Right At Home Realty
3571 Whispering Woods Trail
Fort Erie, Ontario
Introducing this stunning bungalow situated in the desirable Ridgeway-by-the-Lake community, built by Niagara's acclaimed Blythwood Homes. This property is ideally located between the tranquil shores of Lake Erie and the charming downtown of Ridgeway. Spanning over 3300 sq feet of thoughtfully designed living space, makes it perfect for multi-generational families or as a profitable investment for short-term rentals, particularly for those visiting the nearby Crystal Beach. The open-concept main floor includes 2 bedrooms and 2 elegantly designed bathrooms, ensuring convenience for both family & guests. The chef's kitchen is equipped with high-end built in appliances, upgraded light fixtures, and a spacious four-seat breakfast bar. Overlooking the great room, which boasts 11ft vaulted ceiling and a cozy gas fireplace. A unique aspect of this property is the separate entrance that leads to the laundry room, and walk-in pantry. The lower level that is full height includes two bedrooms with extra large windows, and a full bathroom, making it perfect for an in-law suite or extra living space. Additionally, this home is equipped with 200 amp service, ERV, owned tankless hot water, and tarion warranty. Set on a large corner lot, this home provides ample outdoor space with a beautiful covered porch for relaxation and recreation. For outdoor lovers, this property boasts an ideal location to Lake Erie and 26 km Friendship Trail, perfect for walking, running and cycling. For those looking to venture further, the QEW providing access to Toronto, Niagara Falls, and the Peace Bridge to the USA is just a convenient 15 min drive away. With its exceptional combination of comfort, luxury, and accessibility, this bungalow is a standout in the Ridgeway community. **EXTRAS** B/I Double Oven, B/I Cooktop, S/S Fridge, Dishwasher, Clothes Washer & Dryer, All electric light fixtures, all window coverings, Lower Level - B/I Oven, Stove Top, Fridge, Dishwasher, Two (2) GDO with remote(s) (id:54662)
Ipro Realty Ltd.
609 - 415 Main Street W
Hamilton, Ontario
**Student Welcome!**Free high speed Internet included in the rent!! Furnished !! only half year new Studio Unit at WestGate Condo! Furnished with Bed, night table,desk,chair,sofa and coffee table. Insuite washer and dryer! Laminate flooring throughout. Kitchen with stone counter and ss appliances. Perfect size for single working professional or student. 10 mins direct bus to McMaster University from your door steps.walkable to four neighbourhood parks: Victoria Park, Hill Street Park, Jackson Playground and Cathedral Park. Grand Two-Storey Lobby, Virtual Concierge, Mailroom, Parcel Pickup, Dog-Washing Station, Community Garden, Rooftop Terrace with Study Rooms, Private Dining Areas, Barbecues, Shaded Seating, Yoga Space and a Party Room. NO SMOKING. Available Feb 16,2025 (id:54662)
Real One Realty Inc.
510 - 415 Main Street W
Hamilton, Ontario
Come home to Westgate, Boutique Condo Suites. A grand two-storey lobby welcomes you, equipped with modern conveniences such as high speed internet & main & parcel pickup. The building's enviable amenities include convenient dog washing station, community garden, rooftop terrace with study rooms, private dining area & a party room. Also on the rooftop patio, find shaded outdoor seating & gym. Living at the Gateway to downtown, close to McMaster University and on midtown's hustling Main St means discovering all of the foodie hot spots on Hamilton's restaurant row. Weekends fill up fast with Farmer's Markets, Art Gallery walks, hikes up the Escarpment, breathtaking views. This is city living at its finest. Getting around is easy, walk, bike or take transit. Connect to the entire city and beyond. With a local transit stop right outside your door, a Go Station around the corner, close to main. For those balancing work and study, the building provides study rooms and private dining areas, ideal for focused tasks or collaborative sessions. Westgate condos in Hamilton offers an array of modern amenities designed to cater to the diverse needs of professionals and students alike. Residents can maintain an active lifestyle in the state-of-the-art fitness studio and dedicated yoga/tanning spot on roof top patio. (id:54662)
Harvey Kalles Real Estate Ltd.
14035 Willbruck Drive
South Stormont, Ontario
Discover the epitome of tranquil living on Ault Island overlooking the majestic St. Lawrence River where deers roam! This two-story mountain home inspired design, built on a half acre lot, redefines luxury and comfort. With a river facing balcony,this property offers an unparalleled living experience at an affordable price. You may use it as your permanent all-season residence or as your seasonal home. The main level greets you with foyer/mud room, 2-car garage, a spacious bedroom and contemporary 3-piece bath. Ascending to the second level, you'll be captivated by the high ceilings and expansive windows bringing in the morning sun. The open-concept design seamlessly connects the kitchen and cozy living room with cast iron gas fireplace. A spiral staircase takes you to a loft which further enhances your view of the St. Lawrence. There are two generously sized bright bedrooms, each offering an abundance of closet space, and a 3-piece bath with a laundry room on the second floor. Property taxes to be re-assessed - assessed as vacant land. *For Additional Property Details Click The Brochure Icon Below* **EXTRAS** The water needs of the home are met by a drilled well, softener, on demand water heater and a RO system. The garage has in floor heating and a sink.*For Additional Property Details Click The Brochure Icon Below* (id:54662)
Ici Source Real Asset Services Inc.
40 Silver Meadow Gardens
Hamilton, Ontario
Captivating and meticulously crafted, 40 Silver Meadow Garden in Waterdown presents the exquisite Model Glendale 5 with Elevation 1A (1,862 sq feet(. This stunning residence harmonizes modern elegance with comfortable living spaces, offering a seamless blend of luxury and functionality. Discover spacious interiors flooded with natural light, gourmet kitchens perfect for culinary enthusiasts, serene master suites, and inviting outdoor areas ideal for relaxation and entertaining. Nestled in a desirable location, this home embodies sophistication and convenience, promising a lifestyle of unparalleled comfort and style. **EXTRAS** Upgraded Includes Oak Stairs, 9 Smooth Ceilings on Ground floor, Modern Doors, Kitchen Cabinetry, Electric F/place, Top Upgrade Modern Elevation W/Extra Lrg Windows& More. Mins To403/407/Go/Amenities. (id:54662)
RE/MAX Gold Realty Inc.
79 Elma Street S
Blue Mountains, Ontario
Charming Home Situated On A Very Large 60 By 196 Foot Quiet Lot In Sought-After Thornbury. Approximately 800 Sq Feet Upstairs Provides A Cozy, Open Concept Kitchen/Living/Dining Room. Two Bedrooms And A Bathroom Round Out The Upper Level. The Basement Offers Plenty Of Space, With One Finished Room, A Bathroom And Laundry - With The Possibility For More! The Detached Garage Is Over-Sized For One Car And Allows Endless Workshop Possibilities. Sit On The Back Deck And Enjoy The Peace And Tranquility Of This Mature Lot. Lovingly Maintained, This Home Needs Nothing And Offers Exceptional Value. Why Rent Or Pay Condo Fees When You Can Purchase One Of The Only Move-In Ready Homes In This Price Range! Low Cost Of Living And Property Taxes Make This An Even Better Deal. 10 Minutes To The Village At Blue Mountain. Conveniently Located Between Collingwood And Meaford. Easy Walk To The Amazing Restaurants And Shopping Of Thornbury. This Is A Must See. **EXTRAS** Shingles, Furnace & AC Replaced In 2009. Newer Windows Throughout. Water Heater Rented For $59.17. (id:54662)
Exp Realty
240 Cloverleaf Drive
Hamilton, Ontario
This one is a MUST SEE! Quality, Custom Built, 3524 sq ft, 4+1, 5 bath two storey home with in-law located on a premium conservation lot with no rear or side neighbours. This is a spectacular quality home built by Scarlett homes it features their noteworthy built in bookcases, custom millwork and cabinetry. Oversized windows and coffered ceilings, The 10 ft. ceilings, plenty of natural light and the open concept design bring a large-scale feeling to the main floor. Open entrance and spiral staircase with wrought iron spindles accompany a living and dining room, large custom kitchen with island and large eating area. The family room next to the kitchen allows for great entertaining and flow. Both overlook the newly landscaped back yard oasis. Featuring not only a heated salt water inground pool but also a secondary pool building with bath and shower features. The finished basement offers 2nd beautifully done Kitchen, Family Rm, two Bedroom & 3 pce Bath. Huge extra living space fantastic for entertaining or older kids in-law. Everything done with high quality design and care. This home offers it ALL!! (id:54662)
RE/MAX Escarpment Realty Inc.
334 Sandy Bay Road
Alnwick/haldimand, Ontario
Located in sought after Sandy Bay, this elegant custom home with over 2 acres of property enjoys privacy, expansive water views, stunning sunsets, 178 ft of hard packed sandy waterfront and beautifully designed landscaping with multiple outdoor living spaces perfect for entertaining. The home is very spacious (approx. 5,200 finished sq ft) and laid out to enable effortless large gatherings or cozy private moments. The well appointed kitchen, lower level service kitchen, generous living spaces and multiple bedrooms are spread across two levels. Main level home office. Propane fireplace with custom millwork in Livingroom. Main level Sunroom with walk out to a balcony with stunning lake views. Expansive Lower Level Recreation Room with a wood burning fireplace and walk outs to the patio, Hot Tub and Fire Pit. Stroll past the beautifully maintained gardens, past two more patios before arriving at the shoreline finished with armour stone. 3 Car Attached Garage, Lower Level Workshop, Garden and Storage sheds, not to mention access to the Trent Severn Waterway. Dive off the approx. 50 ft of dock or hop in the boat to go have dinner in the charming town of Hastings. Less than 90 minutes from the GTA. Come experience the splendour and tranquility of lake life at 334 Sandy Bay Road. (id:54662)
Kic Realty
32 - 205 West Oak Trail
Kitchener, Ontario
West Oak Urban Towns Built By Reid's Heritage Home Featuring The Beautiful Unit. Brand New 1 Bedroom, 1 Bathroom Unit With A Modern And Open Concept Design With Tons Of Upgrades Which Include A Large Living Room. Close To The Highway And 401, Shopping, Restaurants And Coffee Shops, Huron Natural Area And The Williamsburg Town Centre **EXTRAS** stainless steel stove, fridge, BI dishwasher, washer and dryer (id:54662)
RE/MAX Realty Services Inc.
41 Northhill Avenue E
Cavan Monaghan, Ontario
In the quaint community of Millbrook, an elegant two-story brick home with 4+1 bedrooms and 4 bathrooms offers a modern lifestyle. Pot lighting upgrades, An unspoiled Walkout basement let golden sunlight the walkout basement is yours to create an income suite. It radiates modern elegance with upgrades, Nice and large window treatments, gourmet kitchen, and 9-foot ceilings on the main floor. Close To Great Schools, Parks, Amenities, And Hwy 115/407 For Commuters. . The backyard is flat and completely fenced, children and pets may play in a secure. (id:54662)
Royal LePage Ignite Realty
135 East Avenue N
Hamilton, Ontario
Much Larger Than It Appears! This Charming 2 Storey Semi Detached Newly Renovated House Surprises With It's Spacious and Well-Laid-Out Interior. Renovated 3 Bedrooms 2 Full Washroom House. This Home Combines Modern Amenities With A Welcoming Atmosphere. Thoughtfully Designed To Maximize Every inch, It Offers Comfortable Living In A Desirable Location in the City of Hamilton. Close to Downtown Hamilton, Major Hospitals, Minutes to Hwy 403, Public Transit, Restaurants and Everything Else You Need Only Minutes Away. Don't Miss This Fantastic Opportunity To Own A Hidden Gem in a Prime * Family Friendly Neighborhood! This Home Has Everything A Growing Family Needs! **EXTRAS** Completely Renovated, New Flooring, Pot Lights, Storage Shed In Backyard. (id:54662)
Spectrum Realty Services Inc.
Lot 10 - 1209 Sutherland Drive
Cowichan Bay, British Columbia
For More Information About This Listing, More Photos & Appointments, Please Click "View Listing On Realtor Website" Button In The Realtor.Ca Browser Version Or 'Multimedia' Button or brochure On Mobile Device App. (id:54662)
Times Realty Group Inc.
1146 Leaside Road
Hamilton, Ontario
n/a (id:54662)
Century 21 Heritage Group Ltd.
28 Hawick Crescent
Haldimand, Ontario
Avalon's Stunning Rosebery Elev.B, 2307 sqft. Detached Home, Featuring 4 sqft. Beds,2.5Baths,Upgraded Kitchen displays sophistication with its Cabinets, Granite Countertops & High-end S/S Appliances. Main level Family & Living room 9-ft Ceilings, Pot lights, Modern Hardwood Flooring throughout, Metal Picket railing hardwood stairs, Zebra Blinds,4 spacious bedrooms offer comfort &privacy. Main bedroom featuring a Walk-in Closet & En-suite with Frameless Glass shower **EXTRAS** Stainless Steele Double door fridge, Stove, dishwasher. Washer/Dryer, ELFs, Window coverings, Laundry on upper level. (id:54662)
Save Max Specialists Realty
172 Links Crescent
Woodstock, Ontario
FREEHOLD TOWNHOME located in a desirable neighborhood of a growing community in Woodstock. This freshly painted, bright 3-bedroom, 2.5-bathroom home is perfect for families, offering both comfort and convenience. Step into a modern, open-concept main floor designed for effortless entertaining. The kitchen boasts sleek finishes and stainless steel appliances, while the living room is filled with natural light from large windows and patio doors leading to a spacious, sunlit backyard. Upstairs, the primary suite offers a luxurious 4-piece ensuite and a generous walk-in closet. Two additional bedrooms provide ample space for family, guests, or a home office, complemented by a second full bath. Thoughtful modern features and new carpeted stairs enhance both style and functionality, with a convenient powder room on the main floor for guests. Ideally located near a community rec center, a scenic golf course, and walking trails, this home is perfect for active families seeking both relaxation and adventure. Dont miss this incredible opportunityschedule your viewing today! (id:54662)
RE/MAX Real Estate Centre Inc.
1719 Weslemkoon Lake Road
Limerick, Ontario
This beautifully maintained waterfront 3+1 bed, 2-bath bungalow offers modern upgrades, spacious living & year-round comfort. Thoughtfully enhanced inside & out, it blends functionality, warmth & natural beauty perfect for a full-time home or weekend escape. The bright main floor features east & west-facing windows, flooding the space with natural light. Enjoy serene sunrise views from the living room, while the dining room & sunroom glow in the afternoon light. The updated kitchen boasts 2023 appliances and high-end laminate flooring adds style & durability. The primary bedroom includes his-and-hers closets, while two additional bedrooms provide space for family or guests. A convenient laundry/mudroom opens to the covered deck & backyard, making outdoor entertaining effortless. The fully finished lower level expands the living space with a bright rec room, above-grade windows & a high-end woodstove. A fourth bedroom & second bath make it ideal for guests or extended family. Outdoor living is incredible with waterfront views, a 12' x 16' sunroom featuring high-end glass windows, an insulated floor & three sliding doors leading to a 12' x 12.5' covered deck with LED lighting & two propane hookups. The raised, enclosed garden protects plants from wildlife, while a solid dock with adjustable straps adapts to seasonal water levels. Enjoy excellent fishing & paddling, plus safe water fun for kids. Winter brings tobogganing, ice skating & snowmobile/ATV trails just 1 km away. For added convenience, the home includes a 1.5-sized garage with basement & backyard access, a 20' x 30' Quonset hut for extra storage & a wired back shed. A Generac 20k generator ensures reliable power, and the extra-long paved driveway offers ample parking. Located on a year-round municipal road, just 6 km from the library & community center, this move-in-ready lakeside retreat offers privacy, modern upgrades & endless recreation! **EXTRAS** See attached for all the property highlights (id:54662)
Exp Realty
304 - 34 Norman Street
Brantford, Ontario
Welcome to The Landing! Brantford's newest and most exciting condo development paying homage to The Brantford Flying Club and available for immediate occupancy! This premium SW corner unit on the third floor boasts 900 sf with 9 ceilings, 2 bedrooms, 1 bedroom + den, a contemporary open concept design, and a sprawling 200 sf wrap around balcony with an amazing view! Beautifully finished, including LVP flooring throughout, solid surface counters and the Premium Appliance Package which includes a stainless-steel fridge, convection range, microwave hood, dishwasher, stacking washer & dryer (located in-suite). Two parking spots included. The building amenities are incredible and showcase a rooftop patio, speakeasy, fitness studio, and library. This outstanding north-end location is situated right in front of Hwy 403 access and a short walking distance to all of Brantford's finest amenities. This is a top-tier unit inside of an extremely well-built and innovative condo building, do not miss out. (id:54662)
RE/MAX Twin City Realty Inc.
7648 Wellington Rd 12 Street
Mapleton, Ontario
Experience your ideal lifestyle on this 11-acre retreat, perfect for homesteading and hobby farming. This 3,800 sq ft home offers both comfort and self-sufficiency, ideally located just 30 minutes from Waterloo and Guelph, and minutes from all amenities. Drive through a scenic, maple-lined driveway to a peaceful private pond, striking armour stones, lush gardens, and pristine landscaping. Inside, a breathtaking 2-storey stone fireplace and hardwood ceiling beams from St. Jacobs bring rustic elegance. The chefs kitchen is equipped with premium S/Sl appliances, including a ceramic cooktop, built-in Miele coffee machine, warming drawer, and steamer, with a breakfast bar and spacious dining area perfect for family meals or entertaining. The bright family room offers panoramic backyard views, plus heated floors, skylights, built-in cabinetry, and warm knotty pine accents. Double French doors lead to the main floor Master Bedroom, featuring hardwood floors and in-floor heating for ultimate comfort. The lavish 5-piece ensuite includes a Jacuzzi tub, steam sauna shower, heated towel racks, and a generous walk-in closet. Outside, the upgraded backyard oasis with over $350,000 invested in concrete stones, recessed lighting, a saltwater pool, hot tub, wood-burning sauna, and pavilion creates the ideal space for outdoor living. The property also offers plenty of room for homesteading and farming with paddocks, grazing pastures, and a wooded area perfect for exploring or harvesting. Plus, an impressive 1,800 sq ft shop with a wood-burning fireplace serves as a versatile space for projects, storage, or business use. This unique property blends luxury with functionality for a serene, productive lifestyle. Dont miss this rare opportunity to own your own piece of paradise! Visit the link for more photos and the full website. (id:54662)
RE/MAX Twin City Realty Inc.
20 York Street
Welland, Ontario
Move-in ready, exceptionally clean 3 bedroom home in the heart of Welland. Close to all amenities with private parking and a deep rear yard. Excellent home to live in or as an investment property. (id:54662)
RE/MAX Escarpment Realty Inc.
45 Marina Village Drive
Georgian Bay, Ontario
Discover unparalleled living in this stunning ready to move in Bungalow, where you can tee off on the pristine greens, and dock your boat at the Marina, located in the desired Residences of Oak Bay Golf and Marina Community. Open Concept, 3 Bedroom, 1 and a Half Bath, Attached Double Car Garage, Private Driveway, Propane Gas Fireplace, Gas Stove in Kitchen, Quartz Countertops, Enclosed Tinted Sunroom, Hot Water on Demand. Live where leisure meets luxury. Don't just dream it-own it. Schedule your private tour today! **EXTRAS** Sump Pump replaced in 2022 (id:54662)
Right At Home Realty
504 - 175 Hunter Street E
Hamilton, Ontario
Welcome to 175 Hunter Street East, a lovely condominium in the heart of Hamilton. Amazing location, close to transit, hospital, shopping, bars and all that this great city has to offer. Spacious 2-bedroom unit located conveniently on the 5th floor with amazing views of the escarpment! Great quiet neighbours and a family friendly area. Many upgrades done recently such as new LED lights, new AC, and new high efficiency baseboard heaters. This unit comes with 1 parking spot and 1 storage for you to use. Condo fees include all external maintenance, water, high-speed internet and cable TV. Enjoy this large condo, with maintenance free living on a quiet street and everything you need is walking distance! (id:54662)
RE/MAX Escarpment Realty Inc.
1061 Richmond Street
London, Ontario
Opportunity knocks with this unique property at 1057 & 1061 Richmond Street! Formerly a church, this solidly constructed building offers limitless potential for renovation. Located just an eight-minute walk to the University of Westerns Richmond Gate, its in the heart of Londons academic hub, with Kings, Huron, and Brescia Colleges, as well as Londons University Hospital, all within walking distance.Renovations to the first and second floors, as well as the basement, have already begun, and much of the work is complete. With 9 larger units (potential for 12) and a total of 27 washrooms, this property is perfect for rental income. Theres ample parking space for tenants, and the NF Zone variation allows for a variety of permitted uses. Taxes will be assessed after work completion.This is a must-see to appreciate opportunitycall to schedule your viewing today! See attached for more details. Extras include all items in the basement (36741960). **EXTRAS** All existing materials and other items on the property will be provided at a reasonable price. (id:54662)
Property Max Realty Inc.
55 West 22nd Street
Hamilton, Ontario
Presenting an impeccably designed 2,900 sq. ft. residence, featuring 6 spacious bedrooms and 5 modern bathrooms. Upon entry, a stylish foyer with porcelain tiles and quartz countertops greets you, setting an elegant tone. The open concept living area effortlessly connects the living room, kitchen, and dining spaces, enhanced by chevron white oak hardwood flooring and soaring vaulted ceilings. The chef-inspired kitchen is a true highlight, boasting custom European walnut cabinetry, high-end appliances, including a Samsung fridge, Fisher & Paykel coffee machine, and sleek quartz countertops. The inviting living room features a Valor electric fireplace framed by rift-cut white oak, with large windows that bathe the room in natural light. The primary bedroom is a luxurious retreat with chevron white oak flooring, vaulted ceilings, and a Napoleon electric fireplace. The spa-like ensuite is complete with double fogless LED mirrors and a glass-enclosed shower. The lower level provides additional living space, featuring vinyl flooring and a fully equipped kitchen, perfect for guests or extended family. Generously sized bedrooms include custom built-in closets for added convenience. The exterior of this home showcases a blend of stucco and composite teak panelling, complemented by professional landscaping, ample parking for 8 vehicles, and an oversized wooden deck ideal for outdoor entertaining. Every detail of this remarkable property has been thoughtfully crafted for your comfort and enjoyment. Make this exceptional home yours today. (id:54662)
RE/MAX Escarpment Realty Inc.
712 Gilmour Crescent
Shelburne, Ontario
Welcome to 712 Gilmour! This show-stopper is located in the prestigious HYLAND VILLAGE subdivision in the quiet town of Shelburne. This stunning 3200 sqft home exudes luxury and sophistication, offering a perfect blend of elegance and comfort. Its striking all-brick exterior sets the tone for the exceptional living experience that awaits inside. Step through the front door to find 9 ft ceilings and hardwood flooring throughout. The fully renovated kitchen is a true chefs paradise, featuring a large quartz island, luxury appliances, integrated oven, a gas stove and a butler's pantry, completing this professionally done masterpiece. The home offers 4 large bedrooms, each designed for comfort and privacy. The primary suite is nearly 300 sqft, with two walk-in closets and a 5-piece ensuite. Two bedrooms with each their walk-in closets share a large Jack-and-Jill bathroom. The 4th bedroom has its own and private 4pc ensuite and a walk-in closet, making it ideal for guests or family members. Additional features include an main floor laundry room for convenience, and a mudroom with soaring 10 ft ceilings. The home office/den is perfect for working from home, while the full-size unfinished basement is a blank canvas awaiting your creative vision. You'll also get a fenced backyard offering peace and privacy. The 2-car garage, along with an unobstructed 4-car driveway, ensures parking for up to 6 cars, ideal for those winter parking bylaws. With its luxurious finishes and thoughtful layout, this home is one of a kind in one of Shelburne's most desirable communities. Snatch this show-stopper of a home. These ones come on the market once in a blue moon... **EXTRAS** FULLY RENOVATED KITCHEN. LUXURY APPLIANCES. KITCHEN ISLAND. HARDWOOD FLOORING. NEW LIGHTFIXTURES. OFFICE/DEN. LARGE HIS AND HERS CLOSET. FULL BRICK EXTERIOR. (id:54662)
Century 21 Millennium Inc.
1061 Richmond Street
London, Ontario
Opportunity knocks with this unique property at 1057 & 1061 Richmond Street! Formerly a church, this solidly constructed building offers limitless potential for renovation. Located just an eight-minute walk to the University of Westerns Richmond Gate, its in the heart of Londons academic hub, with Kings, Huron, and Brescia Colleges, as well as Londons University Hospital, all within walking distance.Renovations to the first and second floors, as well as the basement, have already begun, and much of the work is complete. With 9 larger units (potential for 12) and a total of 27 washrooms, this property is perfect for rental income. Theres ample parking space for tenants, and the NF Zone variation allows for a variety of permitted uses. Taxes will be assessed after work completion.This is a must-see to appreciate opportunitycall to schedule your viewing today! See attached for more details. Extras include all items in the basement (36741960). **EXTRAS** All existing materials and other items on the property will be provided at a reasonable price. (id:54662)
Property Max Realty Inc.
213 Main Street E
Minto, Ontario
Calling all Investors! Such a rare find this is: 4 completely self-contained units in the heart of beautiful Palmerston! All units are currently rented out, with stable and reliable tenants, have them pay your mortgage!!! Enjoy everything Palmerston has to offer within walking distance! Local Palmerston District Hospital is a huge plus. Behind your new stucco exterior, there exists a full brick exterior and foam insulation at R5 to help insulate all units. 4 parking spots (1 for each unit), as well as a storage locker for each unit. This is an amazing opportunity for the first-time or seasoned investor. Take a look today! **EXTRAS** Units 1 and 2 are heated via gas fireplaces, Units 3 and 4 have a gas furnace. Each unit has it's own washer and dryer. (id:54662)
Right At Home Realty
210 York Street
Minto, Ontario
Welcome to your new investment property! This fantastic gem in beautiful Palmerston is easy investing at it's finest. A fully rented 5-plex is ready to be added to your portfolio. Each unit is fully self-contained with a fridge, stove, washer and dryer. Units 2,3,4 and 5 have long-term, reliable tenants who have been in place for the last 7+ years. Unit 1 was rented out in 2024 at today's market rent rate of $1,400/month. Brand new boiler system was installed in June of this year. Parking for up to 6 cars with a front and back parking pad. Nearby everything that Palmerstion has to offer. Plus, the property was approved for a 6th unit, permitted back in 2021, but was just never built (you can see the potentially outline for the new unit at the back of the home). This is an investors dream: fully tenanted, with stable and reliable tenants, a brand new heating system, and with the potential of a 6th unit, room to grow! (id:54662)
Right At Home Realty
468 Fairground Road
Norfolk, Ontario
Welcome to 468 Fairground Road, Langton an amazingly peaceful location, perched on a sprawling 1.84-acre lot on a quiet paved road. The gorgeous all brick ranch family home is set way back on an extra long paved driveway & boasts approx. 4,000 sf of beautifully finished living space with 3+2 spacious bedrooms, 3 baths & an oversized double car attached garage with inside entry. A lavish eat-in cooks kitchen offers plenty of cupboard and quartz counter space with peninsula seating and all major appliances are included. The primary bedroom suite is spacious and features a 4-piece ensuite and walk-in closet. The tasteful living room with cathedral ceiling, and formal dining room is perfect for large family and friends dinners. An office space, grand front foyer, two more bedrooms and a full bath round out the main level. Just off the eat-in kitchen is the amazing, covered deck and patio, leading to both the 10x10 gazebo with bar area and then on to the 20 x 20 timber frame pavilion with outdoor kitchen with gas hook that provides the perfect spot for admiring the stunning backyard views over your heated inground swimming pool (2022). Head back in the house and down the stairs you'll find another two bedrooms, full bathroom, awesome rec-room/mancave, yoga studio, a utility room and workspace area. Gorgeous landscaping and hardscaping front and back along with many irreplaceable mature trees that provide shade and privacy. Never be without power with the standby Generac generator. Too many wonderful features and upgrades to mention here. Book your private viewing today before this opportunity passes you by. (id:54662)
RE/MAX Twin City Realty Inc.
203 Godolphin Road
Trent Hills, Ontario
Nestled in the picturesque community of Warkworth, this character-filled bungalow sits on just over two acres of lush land, enveloped by a serene tree-lined property. A bright, airy entryway leads into the spacious living room, where soaring vaulted ceilings with exposed beams create a striking focal point. A cozy fireplace and a wall of windows with multiple walkouts seamlessly blend indoor and outdoor living, making it a perfect retreat in every season. The eat-in kitchen exudes retro charm with its bold black-and-white design, tile backsplash, built-in appliances, and ample cupboard space. A dedicated dining area and a convenient walkout to the attached garage make everyday living effortlessly functional. The main level hosts a tranquil primary bedroom with private access to a sunroom, an ideal spot for enjoying a morning coffee no matter the weather. This level is complete with a second bedroom with dual closets, a full bathroom, and a laundry room. Downstairs, the expansive lower level offers a fantastic in-law suite potential, featuring a spacious rec room with a wood stove, a walkout, kitchenette, bedroom, bathroom, and generous storage space. Surrounded by nature, the outdoor setting is just as impressive, boasting an upper open deck, a covered lower patio, vibrant perennial gardens, and a peaceful creek running along the side of the property. Moments from local amenities and the charming boutiques of Warkworths Main Street, this home is a true gem for those looking to embrace the beauty of Northumberland. (id:54662)
RE/MAX Hallmark First Group Realty Ltd.
835 11th Street W
Owen Sound, Ontario
Welcome to this charming century home with a modern touch! This 4-bedroom, 2-bathroom residence boasts an abundance of character and functionality. Step into a warm ambiance where original features blend seamlessly with contemporary updates. Enjoy the spaciousness of the oversized lot, complete with a large deck ideal for hosting gatherings, roasting marshmallows around the bonfire, and providing ample space for children and pets to play freely. Conveniently located near the local schools, shopping centers, parks, and grocery stores, this home offers both accessibility and tranquility. Embrace the nostalgia of yesteryears while relishing in the convenience of modern amenities. Discover your haven where history meets comfort! (id:54662)
Exit Realty True North
11274 Henry Street
Bayham, Ontario
Discover the charm of this spacious 2.5-story all-brick century home on a lush 0.8 acre treed lot in the quaint village of Corinth, Aylmer. This well maintained property offers 4 bedrooms and blends classic character with modern amenities. Highlights include a contemporary updated kitchen, updated bathrooms, living room features an antique electric fireplace and refinished hardwood floors and accent pot lights. Partially finished lower level ,newly paint , has a separate walk-out entry, fully foam insulated, , ideal for an in-law suite or bachelor setup, prewired for kitchen. A unique opportunity in a friendly, small-town community! Additional features include a triple car garage with a new driveway, a new drilled well approx 60ft deep with a 12 gallon per minute flow, a UV water filtration system (2021), 2 sump pumps, a new greenhouse (2021) and a drip irrigation system on a timer (2021). Too many features to list. (id:54662)
RE/MAX Escarpment Realty Inc.
203 Colborne Street
London, Ontario
Unlock the potential of your dream business in this brand-new, standalone 1,700 sq. ft. retail space plus 1400 sq. ft basement storage! Save almost $150,000 dollars goodwill for previously operated as a highly successful convenience store for more than 75 years, this location comes with AGCO approval for liquor and lottery sales, offering a head start for a similar venture. The space is also ideal for food franchises such as PIZZA or other fast-food concepts, allowing you to capitalize on the area's established customer base. Perfect to combine Conveniences store with Pizza store in one location. The unit is nearly turnkey, with most interior finishes already completed minimizing your upfront costs and enabling a faster business launch. With a brand-new building, you'll enjoy reduced repair and maintenance costs, keeping TMI expenses low. Doctors, Pharmacy and Dentist are also welcome. Perfect to open a walk-in clinic with pharmacy or dental clinic in mature neighborhood. Additionally, there's an opportunity to purchase the building outright if leasing isn't your preference, providing long-term stability for your business. Don't miss this chance to secure a premium retail location with incredible potential! (id:54662)
RE/MAX Ultimate Realty Inc.
169 - 77 Diana Avenue
Brantford, Ontario
Welcome home to 77 Diana Street #169 in Brantford! This lovely 1,358 sq ft 3-storey townhouse has 2 bedrooms, 1.5 bathrooms and a single car garage. The welcoming ground floor has a large foyer with plenty of closet space, a furnace room and stairs leading to the second level. The main floor has a bright & spacious open concept design that includes the kitchen, great room, dining room and a 2 piece powder room. The great room has a large window overlooking the front of the home and the dining room has sliding doors that lead out to the lovely front balcony. The third level has two good sized bedrooms with a walk-in closet in the primary bedroom. A 4 piece bathroom, stackable laundry, and an office space or nook complete the third level. This lovely home is wonderfully located in the popular and family friendly neighbourhood of West Brant close to excellent schools, parks, bus routes and shopping. (id:54662)
RE/MAX Escarpment Realty Inc.
119 Bridge Street W
Trent Hills, Ontario
Here is a Rare Business Opportunity In The Town Of Campbellford, To Own This High Traffic Area Commercial Corner Lot. Close To All Amenities. Previously Bertrand Motors Sales. This is an Excellent Location and Can Be Adapted For Many Commercial Uses. sales Office Plus 2 Bay Garages On Premises. If You're Looking For An Incredible Business Opportunity This Is The One For You! 2 Hours From The GTA. **EXTRAS** N/A (id:54662)
Royal LePage Terrequity Realty
148 Terrace Drive
Hamilton, Ontario
A comfortable, spacious family home ideally situated across from Norwood Elementary playing fields. Bright, neutral decor and an open concept feel with reno'd kitchen, main floor2 piece, 3 spacious bedrooms with many windows, a tall partially finished basement with new broadloom, a covered deck and a unique custom-built garden shed make this a home worthy of your consideration! The area is quiet yet close to all amenities you require -shopping, schools, transit, highway access and downtown. The yard is private, fenced and well landscaped. This is a home you can be in for years! (id:54662)
Royal LePage State Realty
2908 - 60 Charles Street W
Kitchener, Ontario
The "Scott McGillivray Collection." Boasting 10-foot ceilings & expansive terrace! Come & discover the ultimate in luxury living with this stunning penthouse, it offers panoramic views of the KW skyline that you can enjoy from your 400 sq ft terrace! Upgraded with composite plank decking. See breathtaking sunsets & take in endless vistas from this exceptional 29th floor vantage point. High-end upgrades including luxury vinyl tile flooring, modern light fixtures, premium hardware, and floor-to-ceiling windows. The kitchen is equipped with SS appliances, GAS stove, under-cabinet lighting, granite countertops & a sleek hex marble backsplash. An extended kitchen with wine fridge & a 3-seater island, perfection for both cooking & entertaining. Primary bdrm features a walkout to the terrace & a chic 3 pc ensuite, an additional 4 pc bathroom completes the space. Charlie West is designed for a lifestyle of ease & enjoyment. Stylish social lounge with a catering kitchen, a landscaped terrace, a pet run, pet-washing stations, a state-of-the-art fitness centre, yoga & wellness rooms, picnic area with BBQ, pet pad, secure parking for vehicles & bicycles, a meeting room & a guest suite for visitors. Charlie West overlooks Victoria Park & City Hall, offers direct access to the ION Light Rail Transit & a short walk to Google Canada & Kitchener's innovation district, home to major tech companies, universities, and colleges. Upgrades: custom stone fireplace, extended granite kitchen, electronic blinds & custom closets. 12 electric vehicle charging spaces, recycling & garbage chutes, concierge services three days a week with evening & wknd security. This condo offers a unique opportunity to live in the heart of a vibrant, urban neighbourhood. **EXTRAS** Charlie West was built to live the high life & the amenities won't disappoint. Included for you is a Social Lounge with a catering kitchen, a landscaped 5th floor terrace, a Pet Run on the 7th floor & pet-washing station. (id:54662)
Peak Realty Ltd.
124 Claren Crescent
Huntsville, Ontario
124 Claren Crescent Is On Pristine Shores & Known For Its High-End Waterfront Lake Houses In Ashworth Bay. This Luxury Year-Round Lakefront Retreat Is What Dreams Are Made Of. With Over 350 Ft Of Frontage & 2.5 Acres Of Privacy, This Is A Once-In-A-Lifetime Opportunity To Own A True Muskoka Masterpiece - Just A Short Drive (Or Boat Ride!) Into Huntsville. The Main Lake Home Is An Architectural Showpiece, Spanning 4,126 Sqft With A Thoughtful 4-Bed, 3.5-Bath Layout. Designed For Comfort & Style, It Features Soaring Ceilings, Stunning Lake Views & High-End Finishes Throughout. The Walk-Out Lower Level Is An Entertainers Paradise, Complete With A Bright Recreation Room, Wet Bar, Home Office, Ambient Fireplace & Space For Billiards. Step Outside & Discover A Waterfront Oasis Where Meticulously Landscaped Grounds Lead To An Incredible Boathouse With A Sleek Kitchenette & Eco-Washroom, Plus A Oversized Sun Dock Perfect For Morning Coffees & Sunset Cocktails. Hosting Friends & Family? The Self-Contained Guest House Offers A Full Kitchen, Open-Concept Living, 2 Bedrooms, A 3-Piece Bath & An East-Facing Balcony - Ideal For Soaking In Spectacular Sunrises. Just Off The Entrance, A Sprawling Sun Deck Provides Even More Outdoor Enjoyment, Perfect For Relaxing Or Entertaining. Meanwhile, The Heated Triple Detached Garage Offers Plenty Of Space For Vehicles & Storage. For Those Seeking Wellness & Relaxation, The Private Spa Outbuilding Delivers The Ultimate Escape, Featuring A Home Gym, Indoor Sauna, Spa/Studio, Fully-Screened Balcony & A Hot Tub Overlooking The Lake. Lake Vernon Is A Boaters Paradise - Enjoy Tranquil, Less-Populated Waters, Direct Boating Access To Downtown Huntsville, & 40 Miles Of Boating Through Fairy, Mary & Peninsula Lakes. Dont Just Imagine The Lakefront Lifestyle - Make It Yours! **EXTRAS** Guest House & Wellness Centre With Own Septic System & Generator ('23). Boathouse Upgraded With Kitchenette & Eco-Washroom ('23). Restoration Hardware Light Fixtures T (id:54662)
Exp Realty
653 Upper Wellington Street
Hamilton, Ontario
Charming Bungalow In Hamilton's Beautiful Inch Park Neighbourhood. With Over 1000 Sq Ft, Modern Features, 2+2 Bedrooms, 2 Bathrooms, New Windows, New Exterior Doors And A Fully Renovated Basement. The Main Floor Boasts A Bright Remodelled Kitchen Overlooking The Dining Room, Hardwood Floors, A Fully Renovated Bathroom And Lots Of Natural Light. The Fully Finished Basement Offers Additional Living Space, 2 Bedrooms, A Fully Renovated Bathroom, Laminate Floors, Laundry And Extra Crawl Space Storage. Step Outside To The Private, Beautifully Landscaped Backyard Where You'll Find A Large Deck, Perfect For Outdoor Dining And Relaxation. Close To Public Transit, Schools, Parks, Shopping, Restaurants, And Recreational Facilities. Don't Miss This Opportunity To Make 653 Upper Wellington Your New Home. **EXTRAS** Kitchen Updated (2022), Main Bathrm Reno (2024), Finished Basement (2023), Fence (2019), Main Fl Windows (2023), Exterior Doors (2023), Electrical Upgrade (2021), Weeping Tile (2021), Backflow Valve (2022). Shared Driveway North Of Property (id:54662)
Transitions Realty Inc.
1407 Confederation Street
Sarnia, Ontario
Prime industrial investment offering versatile industrial space on 1.1 acres, with Light Industrial zoning. Uses include but not limited to self-storage, Automobile sales & service, Truck and Trailer storage, Freight terminal, warehousing and more. Strategically located just 4 minutes from the Highway 402 interchange, the property is 11 minutes from the U.S. border and 8 minutes from Sarnia Airport, ensuring excellent connectivity. Additionally, it's within easy reach of major cities1 hour to Detroit, 2 hours to Hamilton, and 3 hours to Toronto and Buffalo. Dont miss this rare opportunity to acquire a prime industrial site in Sarnia. (id:54662)
Royal LePage Burloak Real Estate Services
26 Ascoli Drive
Hamilton, Ontario
You Are Invited To See This Luxurious Custom-Built, Orginal Owner Living, Detached Home Built By Zina Homes In High Demanding Hamilton Mountains, Prestigious, Charming And Quiet, Affluent Neighborhood Close To All Amenities. This Stunning Home Boasts Spacious 4 Bedrooms, 4 Baths With 3068 SqFt Above Ground As Per (MPAC) And 10 Feet Ceiling Main Level, 9 Feet Ceiling In Second Level & Basement With Above Ground Windows, Over Size Windows With Very Bright Living Space, Recently Painted, Gleaming Hardwood Floors Thorough out The House, Private Backyard & Front And Back Drive Ways With High End Exposed Aggregate Concrete. Please See The Video For More Pictures Under Virtual Tours **EXTRAS** Electrolux Fridge, Microwave & Oven, Samsung Dishwasher, Bosh Cook Top, Broan Elite Industrial Type Exaust, All Existing Light Fixtures & Chattles, Built In Securty Camera System , Existing Blinds & Curtains (id:54662)
Homelife Landmark Realty Inc.
56 Arthur Avenue N
Hamilton, Ontario
Welcome To This Charming 2.5 Storey Detached Home Located in the Desirable Downtown Gibson Neighbourhood. 4 Bedrooms And 2 Bathrooms Layout, Newly Installed Vinyl Floor At Main Floor, Spacious Open Concept Living And Dining Spaces Welcoming Lots Of Natural Sunlight, Clean and Bright Kitchen Walk Out To The Large Private Green Backyard Fully Fenced. Backyard Is Potentially To Be Altered To A TWO Vehicles Parking Space Access Via Rear Laneway. Venturing To The Second Floor Reveals The 3 Bedrooms And One 4 Pieces Bathroom. Renovated Attic Provides Privacy Environment With A Spacious Bedroom And Walk In Closet, Connected Central AC and Heat. The Basement Provides Your Laundry Area And A 3 Pieces Bathroom, Plenty Of Storage Opportunities, Separate Entrance To The Backyard. 1 Private Parking Spot At Front Yard, Street Parking Available At Anytime, Minutes Walking Distance To Tim Hortons and Parks, within 5 Mins drive to Schools, Restaurants, Stores and Downtown Core Hamilton **EXTRAS** All Existing Light Fixtures, Fridge, Stove, Microwave, Washer, and All Window Covering. All Conditions As-Is Where Is. (id:54662)
Homelife Landmark Realty Inc.
3540-42 - 3514 Walker Road
Windsor, Ontario
HUGE investment opportunity in an amazing location. Zoned CD3.3, these 2 properties are owned by the same seller who prefers to sell as a package. With a combined property size of approximately 350ft x 100ft in a high visibility location, this is PRIME commercial space. Featuring two separate buildings: 1 with approximately 7200 sq. ft (6000 commercial & 1200 residential) and the other with approximately 3600 sq. ft divided into 3 units which are all currently leased and potential to add onto the building for additional units! Commercial space has been recently updated including painting, refinishing the concrete floor, drop ceiling, new bathroom fixtures, and more. Roof is approximately 4 y/o with both roof top a/c units being replaced at that time. All units have separate utilities. 24 hours minimum notice required for showings. (id:54662)
Realty One Group Flagship
