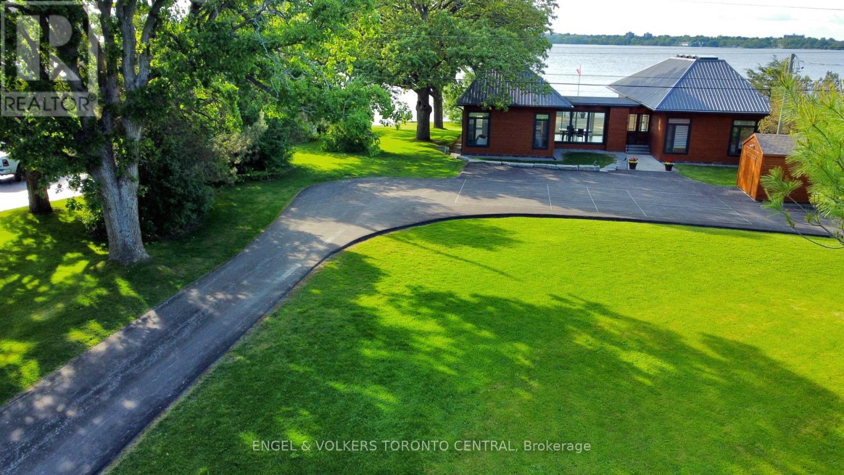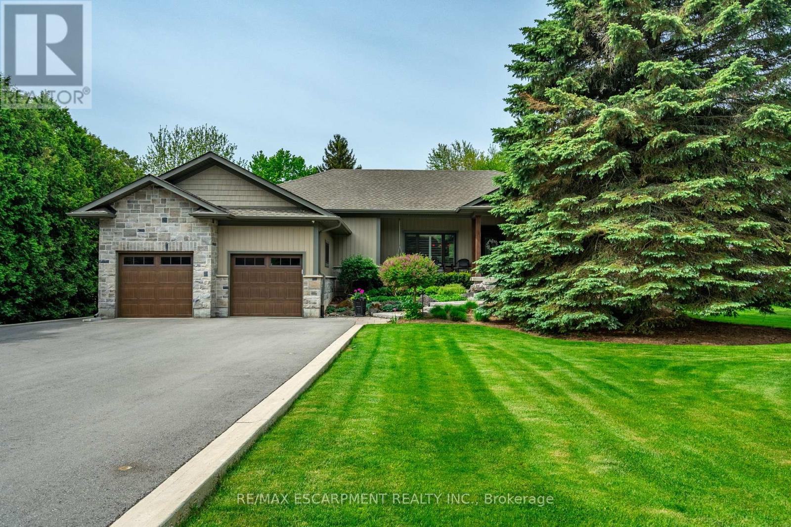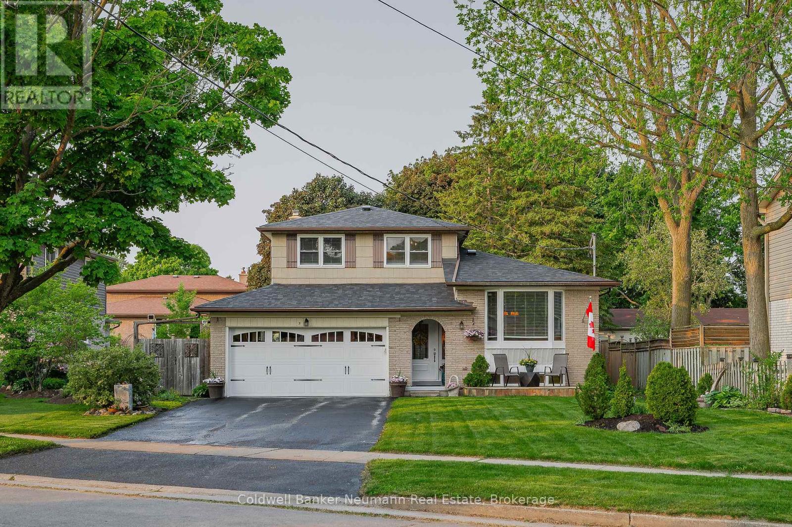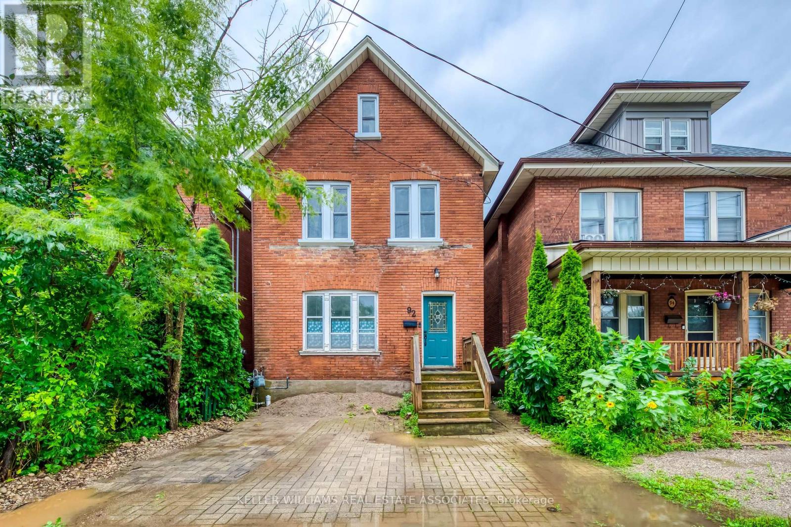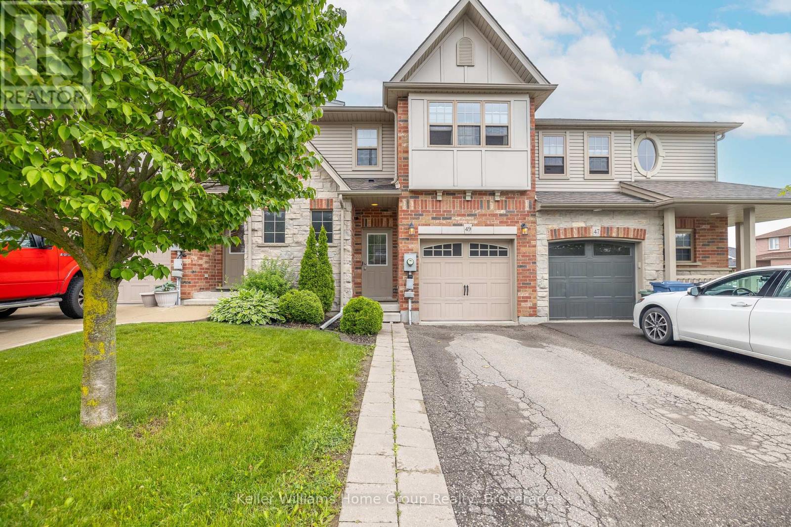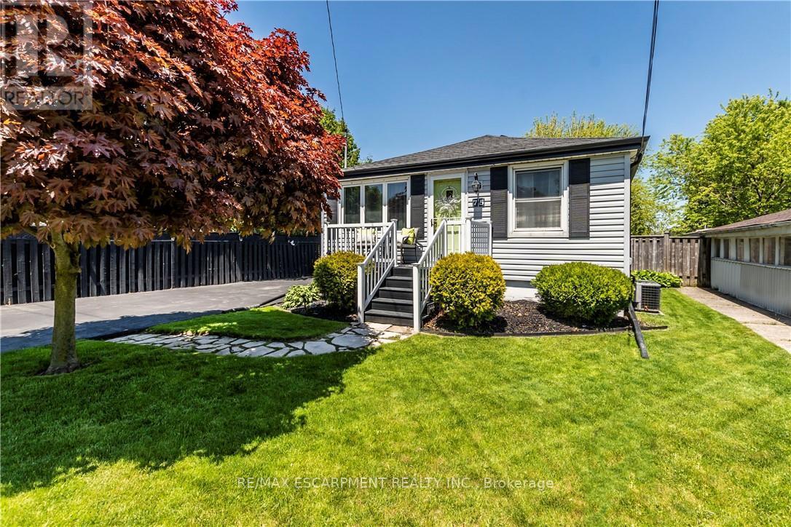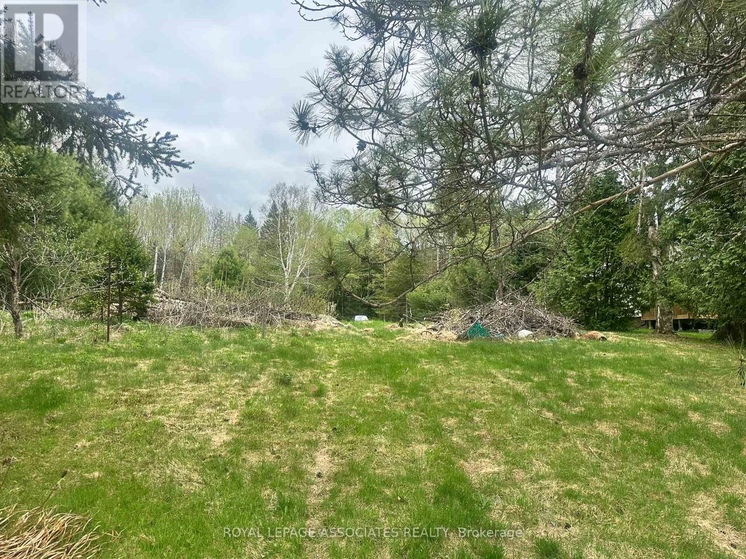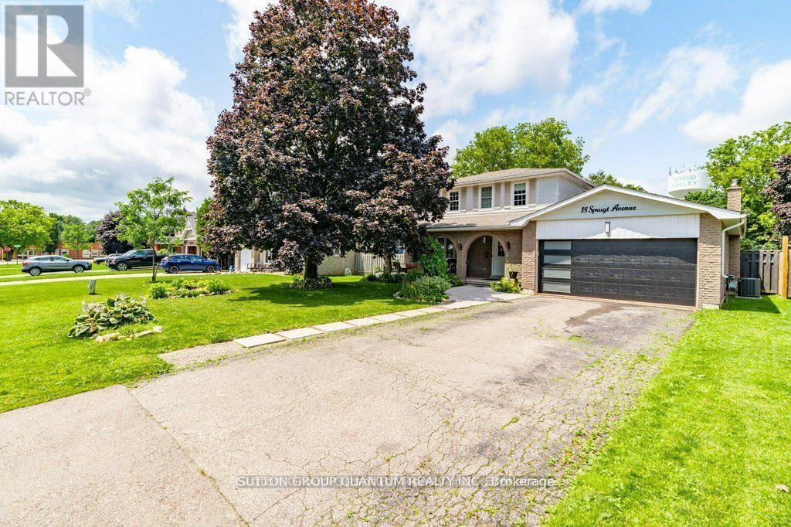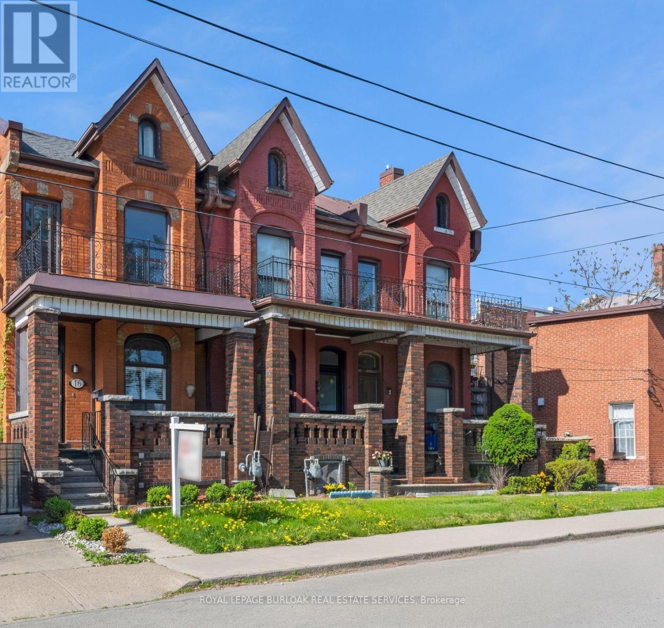6 - 405 Kingscourt Drive
Waterloo, Ontario
Welcome to Unit 6 Kingscourt Drive, a move-in-ready corner townhouse nestled in the prestigious Colonial Acres neighborhood of Waterloo. This bright and stylish home has been extensively upgraded over the past two years, including fresh Benjamin Moore paint, new baseboards, popcorn ceiling removal, pot lights throughout, new carpet on stairs, updated flooring upstairs, and zebra blinds on all windows. The kitchen features quartz countertop, a double under-mount sink, new faucet, and stainless steel appliances. Bathrooms have been fully renovated with new vanities, toilets, LED mirrors, and modern hardware. Additional upgrades include a Google smart thermostat, new chandelier and light fixtures, accent walls, new garage opener, French bifold closet door, electric fireplace, bathtub tile wall, new front steps, new backyard fence, and new roof eaves. Located just minutes from Conestoga Mall, University of Waterloo, Wilfred Laurier, Galaxy Cinemas, transit, parks, and schools, this turnkey home blends comfort, style, and convenience in one of Waterloos most desirable communities. Whether you're a growing family, investor, or first-time buyer, this townhouse has everything you need to feel right at home. (id:59911)
RE/MAX Gold Realty Inc.
80 Elgin Street N
Cambridge, Ontario
Welcome to 80 Elgin Street N quietly situated in one of East Galt's desirable neighbourhoods. This beautiful one and a half storey home features over 1,600 sq. ft. of total living space, a finished lower level, a walk-out to the deck and an enclosed lower level sunroom. Entering the home, you are greeted by the bright and airy living room allowing for lots of natural light. The kitchen offers updated cabinetry, tile backsplash, SS appliances and a wrap around counter for additional space for meal prep. The dining area lets you host family dinners with ease- or simply enjoy barbecuing on the deck creating the ultimate outdoor dining experience. You will also find a full four-piece bathroom on the main level with a soaker tub for a relaxing evening after a long day at work. The upper level features three bedrooms and a two-piece powder room, perfect for your family's comfort. The lower level offers a finished recreational room that is great for additional living space for entertaining with an electric fireplace, a den- perfect for a home office and a utility room with laundry facility. The fully fenced rear yard provides ample space for any kids and pets. You will also find a separate entrance to the home as well as a stairs/deck leading you down to the backyard. With complete rear privacy, surrounded by mature trees. Conveniently close to public transit, shopping amenities, within walking distance to schools and minutes to downtown Cambridge, don't miss your opportunity to call 80 Elgin Street N home. (id:59911)
Sotheby's International Realty Canada
131 Peats Point Road
Prince Edward County, Ontario
*Four Seasons* New custom built three bedroom home In the heart of Prince Edward County. Over a Hundred And sixteen Feet Of private Waterfront On The Bay Of Quinte. Built To Owners Specifications with No Expense Spared. Mesmerizing Sunsets From Every Vista Of The Home. Gourmet Chef's Kitchen, Overlooking The Expansive Deck, A True Entertainers Dream. Spa Inspired Washrooms, Floor To Ceiling Windows With Walk Outs Allow For Seamless Indoor Outdoor Serenity. Two Second Floor Loft Spaces Host Games Area And Office. Architectural Features, Include Copper Front Doors, A Retractable Kitchen Range Hood, Central Vac, Radiant Flooring Throughout With Secondary Forced Air System, Eight Skylights With Retractable Blinds, Shiplap Siding, Steel Roof, Sprinkler System, Generac Generator, Spacious Reinforced Deck Perfect For Hot Tub, New Forty Foot Dock With Lift, Priceless Zero Entry Boat Launch And A NEWLY INSTALLED MUNICIPAL WATER LINE. Detached Two Car Garage With Second Floor. (id:59911)
Engel & Volkers Toronto Central
179 Main Street W
Shelburne, Ontario
Located in the Heart of downtown Shelburne, This Rare offering sits on one of the largest lots in the neighborhood. With a high-visibility storefront and Mixed C1 Zoning, this property is ideal for launching or expanding your dream business, offering a wide range of permitted commercial uses. The spacious main floor is currently set up for full commercial use or can be configured as a 50/50 residential-commercial mix, providing excellent flexibility. The basement offers ample storage space, adding to the property's practicality and appeal. The Second floor features two separate residential Units: A 2-bedroom, 1-bath apartment Unit B 3-bedroom, 1-bath apartment Additional features include a large T-shaped lot with extra parking, a storage shed, and a garage (sold as is). The property is further enhanced by a durable metal roof, an upgraded furnace, and owned hot water tanks offering peace of mind and long-term value. Don't miss this unique investment or live/work opportunity in one of Shelburne's most desirable commercial corridors. Pool included, just need the new liner and 10 legal parking spots on the premises. (id:59911)
Century 21 People's Choice Realty Inc.
979 Garden Lane
Hamilton, Ontario
Step inside this beautifully renovated 2,200 sq ft bungalow and discover coffered ceilings, elegant finishes, and bright, spacious living areas all set on a peaceful 2-acre lot. Fully updated from top to bottom, this home offers luxury, functionality and space for the entire family. The main level features a generous family room with a stunning 40,000 BTU gas fireplace perfect for cozy nights or entertaining guests. The beautifully renovated kitchen overlooks the dining area, creating a seamless flow and making it ideal for gatherings. Large windows flood the space with natural light, enhancing the open and airy feel. The primary bedroom serves as a private retreat, complete with a spacious ensuite bathroom. Two additional bedrooms are connected by a stylish Jack and Jill bathroom, offering comfort and convenience for family or guests. Downstairs, the fully finished basement offers even more room to spread out, featuring a large rec room ideal for movie nights or playtime. It also includes a private bedroom, a convenient 2-piece bathroom, and a versatile office area perfect for work, creative pursuits, or added living space. This property features a spacious attached in-law suite with a private entrance, perfect for guests or extended family. The in-law suite includes two comfortable bedrooms, a full kitchen with modern appliances, a cozy family room ideal for relaxing or entertaining and a dedicated laundry area for added convenience. With its own separate access, this The in-law suite offers both privacy and flexibility to suit a variety of living arrangements. Outdoors, take advantage of a large, tiered deck that offers beautiful views of your private acreage and leads to a 30-foot above-ground pool ideal for relaxing or entertaining on warm summer days. Adding to the property's appeal is a 1,500 sq ft heated workshop, offering endless possibilities for hobbyists or additional storage needs.RSA. (id:59911)
RE/MAX Escarpment Realty Inc.
50 Conboy Drive
Erin, Ontario
Welcome to this Stunning Brand New, Never Lived Upgraded Detached Home By CACHET Builder, In the growing Town Of Erin, Located in the New Subdivision of Modern Homes, This Property Offers incredible potential. Bennet Model 2374 SQ FT, According to the builder's Floor Plan 4 Spacious Bedrooms And 3 Full Bathrooms on the upper Level, Huge Walk in Closet in the Master Bedroom. Walkout to Private Backyard from theBreakfast Area, Modern Kitchen Double Car Garage, Perfect for families who are looking forAmple living space And comfort, Very Bright and Lots of Natural Light. Must See ! Book a showing to see the Modern upgrades house. 6 cars can be parked & no sidewalk. (id:59911)
Ipro Realty Ltd.
3072 Gelert Road
Minden Hills, Ontario
You will fall in love with this well-maintained home, sitting on over 6 acres and nestled amongst the trees. 3 bedrooms, 3 baths, a sunroom, full basement with rec room and so much more. The home comes with a detached 2-car garage with a workshop area and an oversized toy/small vehicle/storage shed. Sit on the front deck and enjoy the surroundings. Nothing to do with this lovingly cared-for property but move right in. Excellent privacy from the road and located 7 minutes from Minden or 15 minutes from Haliburton. (id:59911)
RE/MAX Professionals North
0 Loucks Road
Seguin, Ontario
A Rare Opportunity to Build in a Peaceful, Natural Setting. Welcome to 0 Loucks Road, an exceptional opportunity to create your ideal home or retreat on over 8 acres of unspoiled land. Enveloped by mature trees, this property offers a serene and private environmentperfect for those seeking space, quiet, and connection to nature.The property features a cleared building site and hydro conveniently located just across the road, offering a strong starting point for your construction plans. Set along a municipally maintained, year-round road, this location provides seamless access in all seasons and is ideally situated just 15 minutes to the beautiful town of Parry Sound on gorgeous Georgian Bay. Enjoy the convenience of nearby shops, dining, and essential amenities including a regional hospital, while returning home to your peaceful rural escape. Zoned Rural (RU), this versatile parcel allows for a wide range of uses including the potential for multiple dwellings, hobby farming, gardens, and more making it an excellent option for multi-generational living or those with a vision for a sustainable lifestyle.Whether you're building a full-time residence, a seasonal getaway, or something uniquely your own, 0 Loucks Road presents endless possibilities in a truly picturesque setting. (id:59911)
RE/MAX Parry Sound Muskoka Realty Ltd
23 Grand View Road
Amaranth, Ontario
This amazing property on 8.562 ACRES Located just 10 minutes west of Orangeville, 45 minutes to Brampton, Georgetown & Guelph!! Located on Grand View Road (between Orangeville & Waldemar). Constructed in 1995 this "ONE OF KIND" home was designed & built by a local artist. The innovative concept of the home offers a multipurpose layout with tremendous opportunity for a new owner to bring their own contemporary concept and ideas to the table. Move in and start planning!! What sets it apart? The solid structure offers over 2000 square feet plus a full partially finished walk out basement. The exterior is finished in "malbec" wood siding, steel roof and an incredible foundation wall art finished in a everlasting artistic brick & stone that is just unbelievable!! When you walk in the main front entrance there is a large foyer that lead to 2 separate studio spaces ( 21 feet x 15 feet with a concrete floor) & ( 29 feet X 15 feet with a wood floor & full basement/workshop). These rooms could be converted to extra living space to include studio space, work from home office space, great room/family room or more main floor bedrooms if needed!!) There is a walk-through with access to a working style kitchen, separate dining area with a walkout to 11x37 ft deck & sunken LRM. Beautiful westerly views over the property from many of the rooms. The primary bedroom is located on the 2nd floor offering a walkout to a balcony, walk-in closet & 3pc bathroom. There are 2 bedrooms in the lower level plus, a 29 feet X 15 feet workshop, RI for a 3rd bathroom and laundry area. There is so much space!!!! Take a walk and explore this very pretty property with 8.56 acres of land offering private walking trails, an oak tree grove, open grassy pasture and lovely views. There are 2 garden sheds, lots of private parking on the circular drive, many gardens and overall tremendous opportunity for the right buyer! The well is located at the front of house and septic system on south side of ho (id:59911)
Century 21 Millennium Inc.
5 Vista Terrace
Guelph, Ontario
COME TAKE PART IN A RAFFLE DURING OUR OPEN HOUSE THIS JUNE 7TH AND 8TH! Tucked away on a quiet, tree-lined cul de sac in Guelph's lush north end, this charming family home offers the perfect mix of peace, privacy, and proximity to everything you need! The curb appeal is all charm, with a cozy wooden front porch and a beautifully-manicured front yard. The deep driveway fits four cars with ease and the 17 ft wide, heated and insulated garage comes with its own 100-amp service complete with a welding receptacle for all of your home projects! Step out back and things get even better. The beautiful yard and large deck with a sleek metal pergola sets the stage for lazy summer afternoons and evening BBQs. Two sturdy sheds (one wired, because why not?) and a big, fully fenced yard means space for dogs, kids, gardening goals, or just really ambitious lounging. Inside, the vibe is bright and welcoming. You'll find gleaming hardwood floors, a proper dining space for family meals, and a sunny bay window in the front living room to watch for your amazon package. The 2020 Barzotti kitchen is built for real cooking, with tons of cabinetry, counter space, and large windows to referee that overly competitive game of cornhole. The cozy family room has a gas fireplace and walkout to the deck. With a main floor powder room and full laundry room, the convenience score just keeps climbing. Upstairs, the primary bedroom comes with a double closet and cheater-ensuite access to a 4-piece bath. Two more bedrooms offer space for kids, guests, or the home office you swore would stay tidy. The basement adds even more bonus space with a big rec room, 3-piece bath, wet bar, and so much storage space you'll be buying things just to fill it! 5 Vista Terrace isn't just a house-its the perfect home for you and your family. Come see it for yourself, you'll be glad you live here! (id:59911)
Coldwell Banker Neumann Real Estate
287 Queen Street
Kincardine, Ontario
Welcome to this immaculate 3+1 bedroom, 1.5 bathroom semi-detached home with over 1800sf of finished space on 2 levels, perfectly situated just a few blocks from the beach and within walking distance to schools and vibrant downtown amenities. This move-in-ready property offers the ideal blend of comfort, convenience, and modern updates.Step inside to discover a bright, freshly painted interior featuring new flooring, stylish light fixtures, and some new appliances. The versatile layout includes three spacious bedrooms plus an additional room ideal for a home office or guest space, with direct patio access for seamless indoor-outdoor living. Enjoy your own private oasis in the fully fenced backyard, complete with beautifully maintained gardens, a sizeable storage shed with hydro perfect for hobbies or extra storage and a generous deck, ideal for entertaining or relaxing in the sunshine.Vacant and ready for a quick closing, this home is the perfect opportunity for those seeking a turnkey lifestyle in a prime location. Don't miss your chance to make this beachside beauty your own schedule your private showing today! (id:59911)
Royal LePage Exchange Realty Co.
303 - 85 William Street N
Brockton, Ontario
Exceptional Waterfront Condo! Discover this beautifully maintained third-floor condo, featuring peaceful views of the Saugeen River and direct access to a serene walking trail perfect for relaxation throughout all seasons. Step inside to find a spacious foyer with ample closet space, a kitchen adorned with cherry cabinetry, granite countertops, and a modern appliance package that was upgraded in 2022. Enjoy dinners in the inviting separate dining area, and unwind in the living room, complete with a gas fireplace and patio doors that open to your private balcony to view the river. This condo boasts two bedrooms and two bathrooms - one being the primary suite with a generous walk-in closet ensuite, and the other is a perfect guest room or den. You'll appreciate the convenience of a large in-suite storage/utility/laundry room, stylish California shutters, beautiful engineered hardwood floors, and neutral decor throughout. Stay comfortable year-round with a gas furnace and A/C, while underground parking and ample storage space offer added convenience as well as access to a common room and shared workshop. Join this friendly community and embrace a new lifestyle! (id:59911)
Royal LePage Rcr Realty
19 Ellis Avenue
Kitchener, Ontario
Attention Investors, First-Time Buyers & Multi-Generational Families! This updated and well-maintained 4-bedroom, 2-bathroom home offers exceptional flexibility and value in a highly walkable location just minutes to the Spur Line Trail, Downtown Kitchener, Train Station (GO & VIA Rail), Google offices, public transit, and Uptown Waterloo. The main floor features a bright and spacious open-concept layout, complete with new luxury vinyl plank flooring (2024) throughout. The kitchen offers generous cabinetry and prep space, with main floor laundry and a flex space perfect for a home office or 4th bedroom. Upstairs, you'll find three generously sized bedrooms and a full 4-piece bathroom. The basement offers excellent potential as an in-law or nanny suite, with a separate entrance, its own kitchen, 3-piece bathroom, laundry, bedroom, and large rec room with egress window. Enjoy outdoor living on the private deck (new in 2021), complete with privacy screens, and benefit from the double car driveway. Super low-maintenance exterior is ideal for first time buyer, empty nesters or single young professionals. Key Updates Include: Steel Roof (2018), Eavestroughs (2019), Furnace (2022), Windows (2023), Hot Water Heater (2024), LVP Flooring (2024), Washer (2024), Deck with Privacy Screens (2021) Don't miss out on this centrally located, move-in ready home with income or multi-generational potential. Book your showing today! (id:59911)
Peak Realty Ltd.
27 Colborn Street
Guelph, Ontario
A rare offering in one of Guelphs most prestigious neighbourhoods. Welcome to 27 Colborn Street a timeless 4-bedroom, 4-bathroom residence offering over 4,500 sq ft of finished living space on a beautifully landscaped 94 x 125 ft lot. Surrounded by mature trees and complete privacy, this is a true family estate in every sense. Lovingly cared for by the original family since it was built, this is the first time the home has ever been offered for sale presenting a rare opportunity to own a piece of Guelph's legacy. Tucked away on a quiet cul-de-sac where homes rarely become available, it stands out for its scale, setting, and enduring charm. Inside, you'll find expansive principal rooms, hardwood flooring, an updated kitchen, and a fully renovated basement (2023) complete with a kitchenette perfect for extended family or guests. Smart Wi-Fi lighting adds modern convenience throughout. Located just steps from the University of Guelph, top-rated schools, parks, and everyday amenities, this is one of the city's most sought-after addresses. Opportunities like this don't come often. Book your showing today. (id:59911)
RE/MAX Real Estate Centre Inc
454 Annapolis Court
Waterloo, Ontario
OPEN HOUSE Sat June 7 & Sun June 8, 2-4pm. Welcome to 454 Annapolis Court a stunning freehold townhome located in the highly sought-after Eastbridge neighborhood of Waterloo. This beautifully finished home offers modern living in a peaceful, family-friendly court setting. Finished top to bottom and nicely updated this 3 bedroom, 3 bathroom home is designed for both comfort and functionality. New windows in the living room and the primary bedroom as well a new glass sliding door in 2021. The bright, open-concept main floor features a spacious living and dining area, perfect for entertaining and a well-appointed kitchen with brand new quartz countertop and under mount sink and offering contemporary finishes and plenty of storage. An updated (2023) powder room complete this level. Upstairs, you'll find three generous bedrooms, a freshly painted 4 piece bathroom, including a primary suite with a walk-in closet. The fully finished basement was painted in 2022 and offers additional versatile living space ideal for a rec room, home gym, or office plus a bathroom with walk-in shower for added convenience. A brand new washer and dryer complete the laundry area on this level! Step outside to enjoy the large, fully fenced yard, with new composite Timbertech deck, perfect for kids, pets, or backyard gatherings with family and friends. Rare for a townhome, this property also boasts parking for up to 6 vehicles, including a garage with inside entry and a wide private driveway. Located in one of Waterloos most prestigious communities, you're just minutes from top-rated schools, trails, parks, shopping, and quick access to the expressway and RIM Park. This is the one you've been waiting for modern, move-in ready and free of condo fees. (id:59911)
RE/MAX Twin City Realty Inc.
92 Park Avenue
Brantford, Ontario
Client RemarksOFFER ANYTIME!! Welcome to 92 Park Ave, Brantforda beautifully crafted 2.5-storey brick home full of character and space. The main floor features bright, open living areas and a versatile office perfect for remote work or a quiet study nook. Upstairs, you'll find spacious bedrooms, including one extra-large room that can double as a second living room or family hangout. The third-level loft adds even more flexibility with its own full bathroom and office space. Plus, a finished basement with a bedroom, full bath, and walkout to a large deck offers in-law or rental potential. This home truly has it all! (id:59911)
Keller Williams Real Estate Associates
49 Washburn Drive
Guelph, Ontario
Welcome to 49 Washburn Drive!!! Highly sought after east end FREEHOLD Townhouse. NO CONDO FEES! This ever popular area is in high demand and this 3 bed 2 bath home includes a large master with ensuite privileges, with an oversized spa like bathtub to come home to and unwind. And you can stay relaxed with the upstairs laundry for your convenience. You can also find two more large bedrooms. The fully finished basement with large Rec Room and with 3pc bath is great area for entertaining. The open concept floor plan and fully fenced back yard is ready for your family to enjoy. You're also right next door to the Eastview Community and Pollinators Park. Book your showing and lets get you in for a look. (id:59911)
Keller Williams Home Group Realty
75 Mcelroy Road E
Hamilton, Ontario
Dont miss out on this amazing opportunity at 75 McElroy Road E. This beautiful 2-bedroom Bungalow sits on a large well landscaped lot in the highly sought after Balfour neighbourhood. This home is move in ready with plenty updates as well possibilities for the future. The main floor layout is open and spacious with updated flooring throughout. The finished basement is an ideal space for relaxing with the kids or watching the game, complete with bar and 2-piece bathroom. In addition, there is a walkout from the basement for easy access to the backyard or potential in-law / investment opportunity. The laundry room has plenty of counter / cupboard space and storage. The outdoor living area is to die for. An ideal space for entertaining or relaxing with your morning coffee, complete with 600 sq/ft of well-maintained decking, including gazebo (2023) and large wooden shed. This very private backyard oasis is extremely well cared for and offers plenty of room for what ever your imagination can dream up. This charming bungalow is conveniently located in a prime area of the Hamilton Mountain close to good schools, tons of Shopping and minutes from the Lincoln Alexander ( LINC ), highway #403 and downtown. Whether you are an Investor, first time home buyer or taking that next step in home ownership you wont want to miss this chance. (id:59911)
RE/MAX Escarpment Realty Inc.
158 Lakeview Avenue
Kearney, Ontario
Build Your Dream Retreat on Hassard Lake Parry Sound District, Envision your perfect Northern Ontario escape on this captivating vacant 85 feet waterfront lot on Hassard Lake, nestled in the scenic Parry Sound District. The land is zoned for residential use, and the old home has been demolished, making it ready for the next owner to build. This remarkable property offers the rare opportunity to create a personalized retreat surrounded by untouched natural beauty. Crystal-clear waters, and a tranquil mature forested setting, the appeal is undeniable. Enjoy all season fully serviced road access to the property With year around road access, you can escape to this serene retreat whenever you choose, adventures right from your doorstep, paddle, fish, swim in the summer, snowmobile and snowshoe in the winter. The property strikes a desirable balance between peaceful seclusion and convenient access to amenities. The property located in heart of city of Kearney. Few minute drive to Muskoka and Algonquin. You're close to essentials and local shops. A short, scenic drive of under 30 minutes to Huntsville opens the door to a wider range of dining, shopping, and service, bringing you the Muskoka-style lifestyle without the premium price tag. (id:59911)
Royal LePage Associates Realty
18 Spruyt Avenue
East Luther Grand Valley, Ontario
Stunning 4-Bedrooms + 3 bathrooms home in the Village of Grand Valley with an Inground Pool. This family home nestled in a charming village setting. Step inside and discover a perfect blend of comfort, convenience, and outdoor enjoyment. The beating heart of this home is the gourmet chefs kitchen, complete with a huge center island perfect for entertaining, Built-in stainless-steel appliances, and custom backsplash. The separate family room with Gas Fireplace which can also serve as a bedroom, overlooks your private fenced-in backyard oasis with a sparkling inground pool. A newer 3-piece bathroom with a glass shower is conveniently located on the main floor. The finished basement offers a large recreation room and an additional 3-piecebathroom. Step outside to a beautifully landscaped backyard with a deck, firepit, shed and the inviting inground pool. The extended driveway accommodates up to 6 cars. Recent upgrades include central air conditioner, water softener, and a garage door. Situated within walking distance to the local public school, Community Centre, Day Care, Grand River, Trails and Splash Pad. This exceptional home awaits your private showing! (id:59911)
Sutton Group Quantum Realty Inc.
4 - 900 Doon Village Road
Kitchener, Ontario
Welcome to your dream home in the heart of Pioneer Park, Kitchener! This stunning semi-detached bungalow has it all boasting an open-concept layout with beautifully updated hardwood floors and freshly painted throughout. The chefs kitchen is a true masterpiece, ready to impress with modern finishes and plenty of space to create culinary delights. Enjoy the convenience of main-floor laundry and relax on the upper sundeck, complete with a retractable awning and natural gas line for effortless BBQs. With 3 spacious bedrooms, 3 elegant bathrooms, and a fully finished walkout basement featuring a covered patio and yard access, this home is perfect for families and entertainers alike. The backyard oasis also offers an outdoor TV hook-up, making it the ultimate spot for game nights or movie marathons under the stars. Plus, with a 2-car garage, there's plenty of room for vehicles and storage. Don't miss your chance to own this beautifully updated bungalow. (id:59911)
Real Broker Ontario Ltd.
20 David Street
Wellesley, Ontario
Welcome to your dream retreat in the quiet and charming town of Wellesley. This beautifully redone waterfront home offers the perfect blend of relaxed cottage charm and modern living, all just a short drive from Waterloo. Step inside to discover a tastefully updated interior, designed with both style and comfort in mind. Enjoy picturesque views of the water from the spacious deck, perfect for entertaining or simply relaxing and taking in the natural beauty. The newly landscaped yard enhances the serene setting, offering both privacy and space to enjoy outdoor living. Whether you're sipping coffee on the deck or launching a kayak from your own shoreline, this property delivers the ultimate in peaceful waterfront lifestyle. Don't miss your chance to experience the best of both worlds a tranquil, cottage-like atmosphere in a generously sized, move-in ready home with easy access to city conveniences. (id:59911)
Real Broker Ontario Ltd.
16 Murray Street E
Hamilton, Ontario
Step into this beautifully updated 2-storey end-unit century townhome full of character and modern upgrades. Features 3 beds, 2baths, large living room, separate dining room, and main floor laundry. The spacious primary bedroom offers a walkout to a private balcony; 2 more bedrooms complete the upper level. Updated kitchen opens to a back deck perfect for dining, plus a fenced yard ideal for kids or pets. Enjoy stained glass windows, high ceilings, a decorative fireplace, and a covered front porch. Updates include: kitchen, bath, appliances, flooring, paint, copper water line, all new wiring, updated panel, ESA inspected (2024), new furnace & A/C (2025). Street parking available with a permit. Walk to Hamilton Harbor front, James St N, Art District, West Harbor GO, parks, schools & transit. Easy highway access. Perfect for families, couples, first-time buyers &investors. Move-in ready own a piece of Hamiltons charm with modern comfort! (id:59911)
Royal LePage Burloak Real Estate Services
10 Wyldewood Road
Muskoka Lakes, Ontario
Outstanding 6 Bedroom South Westerly oriented Lake Muskoka Estate Exclusively addressed within the rarely offered and highly coveted Beaumaris, Port Carling Corridor. Commanding Granite Stone Principal Lakehouse boasts 3 levels of sun-drenched living spaces with water vistas everywhere. The Handsome Great House has been thoughtfully designed for the intimacy of family gatherings and the grandness of 4 seasons entertaining. Interior features include spacious sunset dining for 12 or more, open concept kitchen, 3 stone fireplaces, sunken lakeside family room, gym, sauna & all bedrooms fully ensuited. The masterful beauty of this Principal Lakehouse is that it seamlessly integrates its interior to the exterior with its walls of glass, 3 story Lakeside glass atrium, & gorgeous stone floors that flow out to the exterior stone paths & patio enveloping all the Estate's landscaping. With lake views as far reaching as Lake Muskoka beholds, the sunset oriented views are everlasting. All day sun warms the lands and sparkles the property's playground of deep waters & toddler friendly beach, 45-foot long sundock, & 2000 sq ft oversized boathouse's dreamy sundeck. A Waterside jacuzzi spa beautifully shaded below the Muskoka "palms" & Stone BBQ area complete with Pizza oven lay way to even more vacation enjoyment. A landmark point centre to the property creates a perfect harbour for protected swims & the handsome 3 slip boathouse. For extended family use or guests, the 2 bedroom completely self contained 1200+ sq ft guest house offers up its own fireplace, wrap around deck & Muskoka room to create the perfect tuck away for an entire extra family. This Chic Classic Modern-Esque Lakefront Estate serves up the finest in location, views, and all-season utility boasting a 2-bay garage. With its stately tree lined private drive the perfect curtain opener is created for this wonderful wholly comprehensive Beaumaris area Hideaway ideal for today's Modern Family. Come have it all. (id:59911)
Chestnut Park Real Estate


