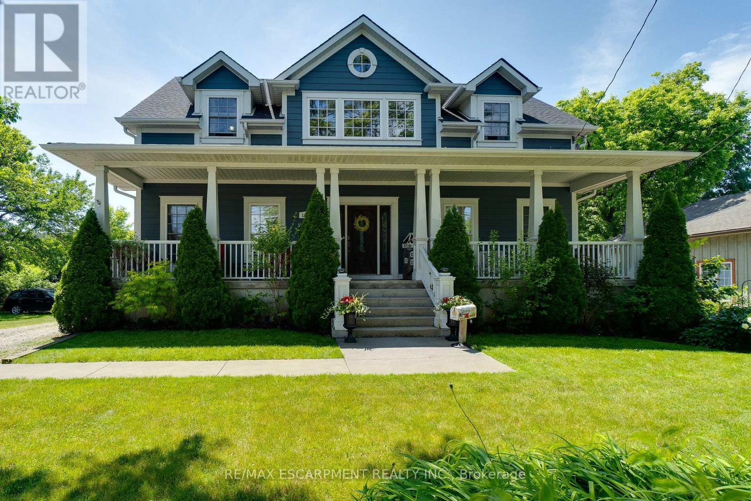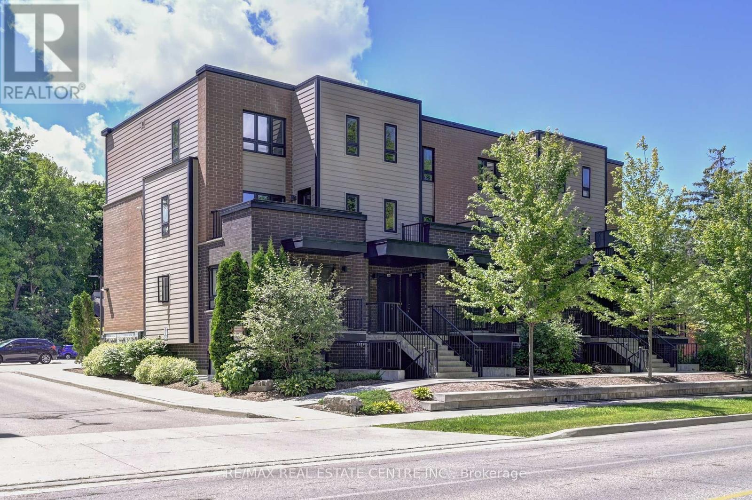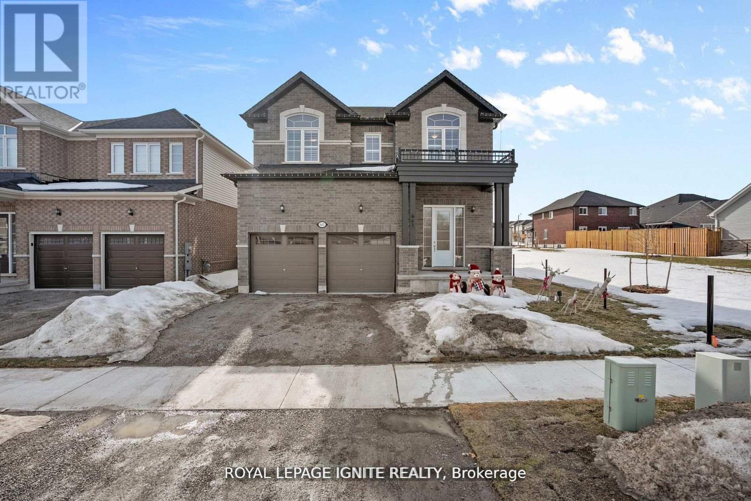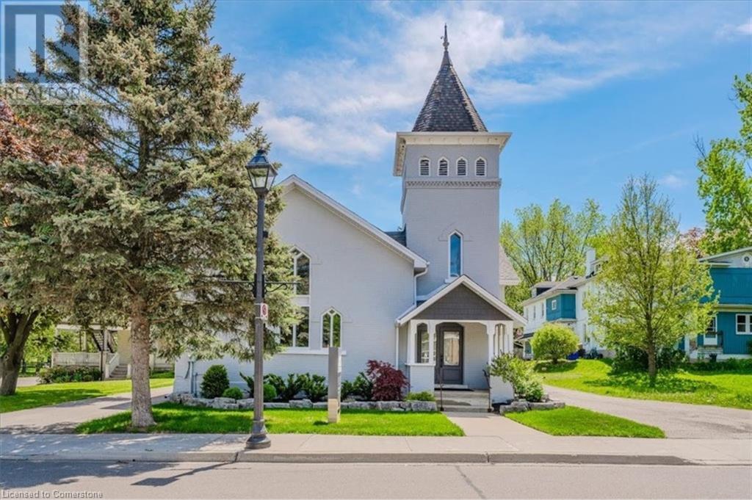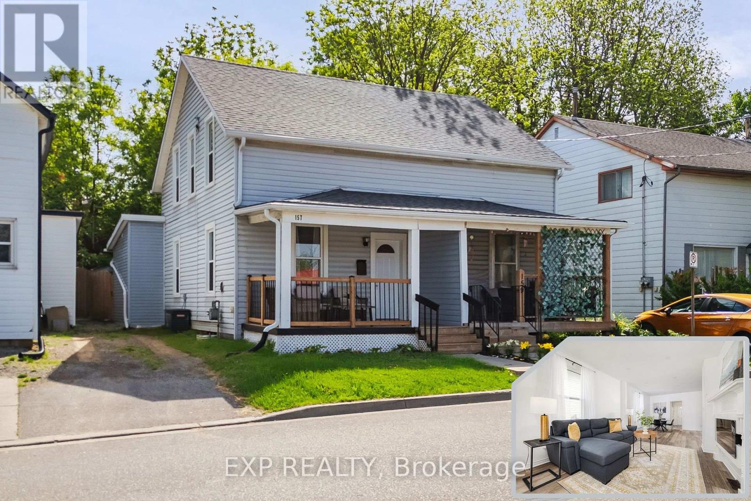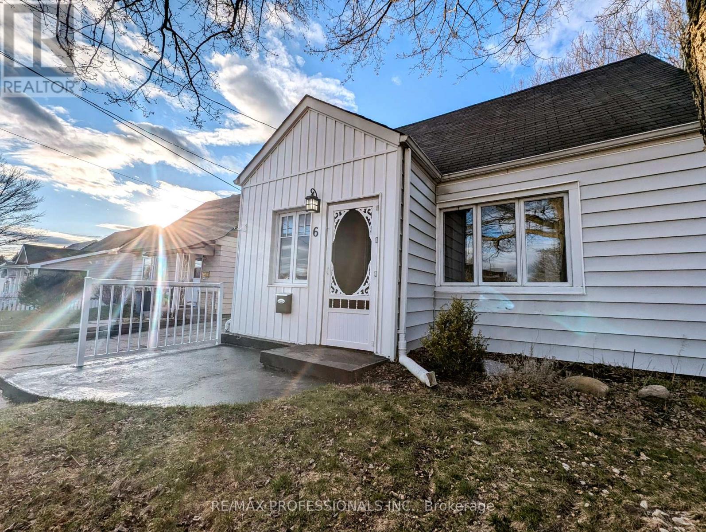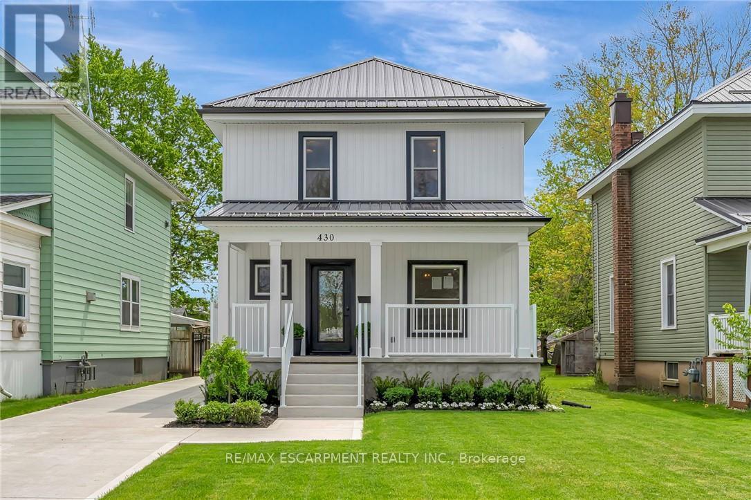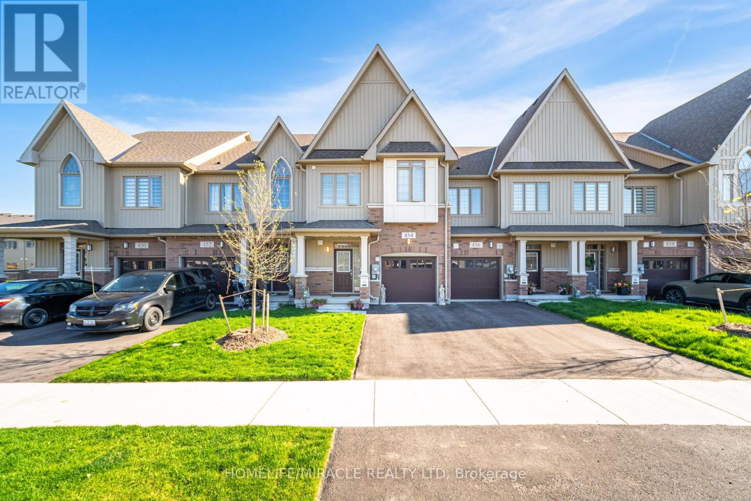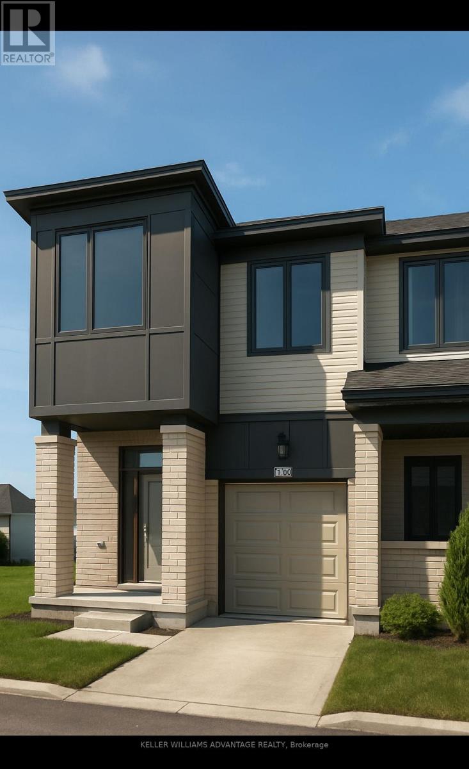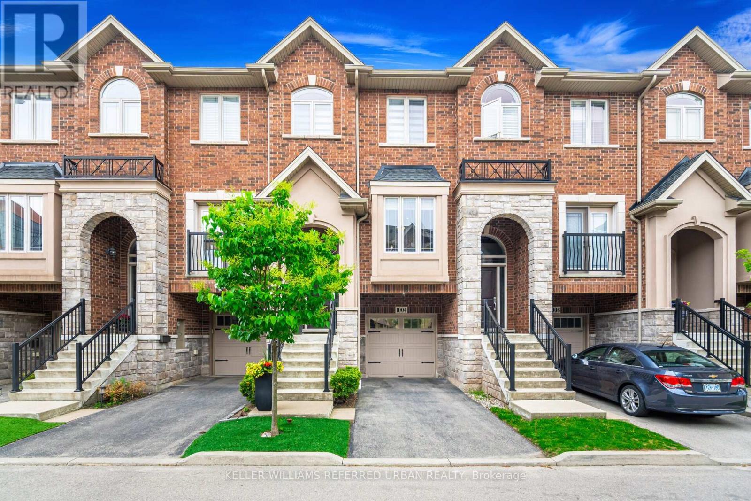370 Barker Parkway
Thorold, Ontario
Spacious 4 Bedroom 3 Washroom Backing onto Pond Modern House in vibrant and growing community of Thorold. Enough lighting in living area. Beautiful kitchen with Breakfast area overlooking backyard and Pond. No Neighbors at the back, Right and Front. Master room with Ensuite and Spacious Walk in closet. Second floor Laundry. Second Bedroom with Walk in closet also. Mud room and sitting area while entering from Garage. Most Desired location for commute to the 406, QEW, Brock University, and Niagara Falls. Live in the city and get connected with Nature. Charming farms nearby gives opportunity for Perfect Family getaway. House is brand new and waiting for first Tenant. Basement is unfinished and not included in rent. Garage is included. (id:59911)
Tfn Realty Inc.
190 Fruitland Road
Hamilton, Ontario
Attention Investors & Renovators! Fixer-Upper Opportunity in Prime Stoney Creek Location. Welcome to 188 Fruitland Rd, a situated between the Escarpment and Lake Ontario in one of Stoney Creeks most desirable family communities. This income-generating property is a fantastic opportunity for investors or those looking to renovate and add value. Listing with 188 and 190 Fruitland as part of a large lot. Future redevelopment Opportunity. (id:59911)
Sutton Group-Admiral Realty Inc.
225 Watervale Crescent
Kitchener, Ontario
Welcome to 225 Watervale cr, Kitchener! Located on a quite crescent in a desirable & high demand area of lackner woods | ((detached 2 car garage, 4+2 bedrooms plus office on the 2nd floor, 4 washrooms with finished 2 bedroom legal basement with separate side entrance, full kitchen & full washroom | approximately 3000 square feet of living space | 2016 built |freshly painted throughout the house with neutral color | double door entry | 9 foot ceiling on the main floor and 9 foot ceiling on the 2nd floor | state of the art main floor plan with separate living & family | pot lights on the main floor | hardwood floors throughout the main floor | upgraded porcelain tiles throughout the main floor | lot's of direct natural light throughout the house & throughout the day | kitchen with premium upgrades features 42 inch high cabinets, granite kitchen counter tops, backsplash and stainless steel appliances | convenient main floor laundry with front loaded washer & dryer side by side | upper floor features 9 foot ceiling and 4 bedrooms with huge primary bedroom with. walk-in closet | upgraded primary bedroom 5 pc ensuite with double sink, quartz countertops, plenty of extra cabinets and huge standing shower | another 4 pc washroom on the upper floor features quartz counter top and tub | legal 2 bedroom basement with full kitchen and full washroom that comes with legal separate entrance to the basement | upgraded rectangular tiles in the basement and other two bedrooms features laminate floors | lot's of light in the basement with huge windows & all light basement door | plenty of pot lights in the basement| brand new hot water tank replaced April 14th, 2025 | seeing is believing, come check this incredibly clean house | (((((won't last long))))) [[[[[shows a++++++++]]]]] (id:59911)
RE/MAX Millennium Real Estate
1029 Badger Lane
Dysart Et Al, Ontario
Escape to Haliburton Lake, one of the premier lakes in the Haliburton Highlands! This stunning 3+1 bedroom, 2-bath four-season retreat offers big-lake boating, western sunset exposure, and access to a full-service marina. Inside, you'll find soaring cathedral ceilings, an open-concept layout, and a wood-burning fireplace perfect for cozy lakeside living. The luxurious main bath features a deep soaker tub for ultimate relaxation. Take in panoramic lake views from every room, or walk out from the main floor primary suite to a private deck right at the waters edge. An expansive lakeside deck offers the perfect spot to relax, dine, and soak in the spectacular surroundings. The lower level boasts a spacious games room, ideal for family fun and entertaining. Outside, enjoy professionally landscaped grounds, a firepit overlooking the water, and a charming bunkie/storage building with endless potential. This is the ultimate Haliburton getaway ideal for swimming, boating, or simply unwinding in natures beauty. (id:59911)
Chestnut Park Real Estate Limited
Chestnut Park Real Estate
278 Wellandvale Drive
Welland, Ontario
Welcome to this modern-built 4-bedroom, 4-bathroom home, offering over 2000+ sq ft of contemporary living space. Situated with a picturesque pond view right in the backyard, this home boasts a spacious layout featuring a separate living room, a great room, and a formal dining area, complemented by a large modern kitchen perfect for culinary enthusiasts. Two bedrooms come with attached washrooms, providing added comfort and privacy. The home also includes a convenient mudroom, a double garage, and parking for 4 additional cars in the driveway. With its prime location near Niagara College Welland Campus, grocery stores, public transit, and all essential amenities, this move-in-ready home offers the perfect blend of luxury and convenience. Don't miss the chance to live in this stunning property! SS appliances and window coverings as well. (id:59911)
Exp Realty
1026 Beach Boulevard
Hamilton, Ontario
Beautiful Custom-Built Bungaloft Home in the Highly sought after prestigious Beach Boulevard Community, just minutes from Lakeshore Road & Downtown Burlington. You will have access to trendy restaurants, cafes, shopping & Spencer Smith Park. Commuters will appreciate the nearby GO Station & easy access to highways. This Exceptional property is Excellent for families to enjoy waterfront living. Located steps away from the shores of Lake Ontario, residents can enjoy the sandy beach, scenic waterfront walking trails & breathtaking views across the street. Enjoy your morning coffee with beach view from your covered 42 foot front porch. For all those Car Enthusiasts, this is the Garage for you! This home has a unique opportunity with a massive 3 car heated garage with 13'6 ft ceilings, pony panel, skylight, air hose reel, 2 bike pulley lifts, storage unit, 12 ft work bench and vice. Your Home is protected from the elements with the infamous James Hardie Generic Fiber-Cement siding which is engineered for extreme climates. This home has a fantastic layout. Everything has been well thought out. Soaring 17 ft vaulted ceilings, an abundance of natural light creating a welcoming atmosphere with the open concept design which is an Entertainers Delight including gourmet kitchen with plenty of counter space, cabinetry, and a large walk-in pantry. Spacious Primary Bedroom with a stunning Ensuite on the main level. Enjoy convenience of Main floor laundry. Upstairs features two spacious bedrooms & additional bathroom. The separate entrance to basement through mud room provides flexibility for in-law suite. Roughed-in bathroom in basement. Deck in backyard is great for watching the ships come in while entertaining guests & includes a gas BBQ hook-up. Don't miss out on this Unique property and enjoy your Fabulous Beach lifestyle to the fullest or working away in your Dream Garage! (id:59911)
RE/MAX Escarpment Realty Inc.
A4 - 190 Century Hill Drive
Kitchener, Ontario
Welcome to this stunning 2+1 bedroom, 2 washroom, 2-story condo. Featuring a bright and open concept design, this unit is filled with natural light, enhanced by large windows and elegant engineered hardwood floors. The sleek white kitchen has stainless steel appliances, granite countertops, and an extended breakfast bar that seats four. The dining room has ample space for daily living, and the in-suite laundry is on this floor. The living room has been converted to a bonus room, but can be easily changed back to a living room. The balcony terrace is ideal for family gatherings. On the unit's second floor, you'll find two generous bedrooms, a beautiful 4-piece bathroom, and a bonus area for your office workspace. This prime location offers easy access to the 401 and Highway 7, public transit, schools, parks, shopping, and Conestoga College. Enjoy the serene walking trails of Steckle Woods just across the street. Experience contemporary living at its finest in this stylish and convenient condo. Schedule your viewing today! (id:59911)
RE/MAX Real Estate Centre Inc.
641 Lemay Grove
Peterborough, Ontario
Welcome to this Gorgeous detached home in Peterborough's Sought After Lily Lake Community, no neighbours on One Side. 2950 Sq as per BuilderFloor Plan! Freshly Painted throughout the Entire House! Inviting Front Foyer with Upgraded Porcelain Tile. Large Coat Closet with Powder Room Closer to Entrance. Hardwood on the Main Floor & SecondLevel Hall. Thousands Spent on Upgrades, Including Premium California Shutters throughout the House. Grand Living Room with 2 Ceiling Fans &an Inviting Family Room with a Gas Fire Place. Upgraded Kitchen with Premium Porcelain Tile, Backsplash and Dark Kitchen Cabinets. Centre Island in the Kitchen with Undermount Sink along with Stainless Steel Appliances. Large Breakfast Area with a Walkout to Backyard! SecondLevel Offer 4 Generous Size Bedrooms Along with 3 Full Bathrooms.Grand Primary Bedroom with 5 Piece Ensuite & His/ Her Walk-In Closets!** Garage Entrance Leading to Basement Entrance, Great Potential of Making an In-Law Suite or an Accessory Apartment ** This Home is an Excellent and Functional Layout, It is a Must See. (id:59911)
Royal LePage Ignite Realty
18 Tannery Street E
Cambridge, Ontario
18 Tannery Street East presents a rare opportunity to own a fully restored commercial building in the vibrant Hespeler Village core. Zoned C1RM2, this versatile property combines storefront visibility with long-term flexibility—ideal for business owners, investors, and visionaries alike. The building has undergone a comprehensive interior and exterior restoration over the past five years, offering polished curb appeal and a remarkable interior. Currently home to a real estate office, the main commercial space has also shown strong potential as a boutique event venue. With approximately 3,000 sq. ft. of finished commercial area, and parking for 6–8 vehicles on site (plus ample public parking nearby), it’s well-positioned for client-facing operations. (inquire for a list of potential uses). In addition to the commercial space, a well-maintained residential apartment adds rental income stability. The unit has been significantly improved and is occupied by a AAA tenant at a strong market rate. Beyond its current configuration, the property also presents compelling redevelopment potential. With C1RM2 zoning in the heart of the Hespeler Core Area, there’s an opportunity to expand vertically and create a true mixed-use building—retaining commercial space at grade while adding residential units above. The lot size, existing layout, and location near public parking all support future intensification, making this an excellent candidate for a live-work conversion, income-generating redevelopment, or long-term portfolio hold with upside. This is a rare Hespeler Core property where zoning, restoration, income, and location all align. Whether you're expanding your business or diversifying your portfolio, 18 Tannery Street East is a turn-key asset with long-term upside. (id:59911)
Dewar Realty Inc.
157 Sherman Street
Norfolk, Ontario
Stylishly renovated and priced to sell, this charming 2-storey semi-detached home offers modern finishes, thoughtful updates, and incredible value -- just minutes from Lynnwood Park, Norfolk Golf & Country Club, local restaurants, and shopping. The bright, open-concept main floor features pot lights, a sleek electric fireplace, and a contemporary kitchen with custom cabinetry, warm wood countertops, a ceramic tile backsplash, and a designer faucet -- ideal for both everyday living and entertaining. A refreshed main floor bathroom adds convenience, while upstairs you'll find sun-filled bedrooms with luxury vinyl flooring throughout for a clean, cohesive look. The backyard is a blank canvas, ready for your personal touch -- whether its a garden, patio, or play area. Major upgrades include a new roof (2018), windows and doors (2022), AC unit (2021), eaves and fascia (2023), backyard fence (2021), 200-amp electrical panel, energy-efficient furnace, and an indoor weeping tile drainage system (2023). With ample street parking and a move-in-ready interior, this home is perfect for first-time buyers or anyone seeking a stylish, low-maintenance home in a great location. (id:59911)
Exp Realty
6 Fraser Street
Port Hope, Ontario
Welcome to this warm, well-maintained 3-bedroom family home, perfectly situated in one of Port Hope's most desirable neighbourhoods. Enjoy the best of all worlds with quiet, family-friendly living just minutes from schools, Highway 401 and the vibrant main streets of town. The main floor offers a bright, open-concept layout featuring hardwood flooring and large windows that fill the space with natural light. The updated kitchen includes modern cabinetry and a big window, making it a great space to cook! A unique bonus to this home is the convenient side entrance walk-in, ideal for a home office, guest room, or potential fourth bedroom perfect for today's flexible lifestyle. Upstairs, you'll find three cozy bedrooms, each with large windows and closet space, creating bright and comfortable retreats for the whole family. Outside, the large driveway provides parking for up to three vehicles, and the spacious storage shed adds plenty of room for tools, equipment, or seasonal items. The unfinished basement offers incredible potential, featuring three separate spaces and a surprisingly good ceiling height for the area--ideal for converting into a rec room, home gym, playroom, or additional living space. This loved and thoughtfully cared-for home is the complete package for families, first-time buyers, or anyone looking to settle into the welcoming Port Hope community. (id:59911)
RE/MAX Professionals Inc.
430 Alder Street E
Haldimand, Ontario
Are you searching for a turnkey home? You wont want to miss out on this fully renovated 3 bed, 2 bath, stunning 2-storey home in the heart of Dunnville. The 1330 sq ft of finished living space offers the perfect blend of charm and modern comfort. Upgrades include a new steel roof, windows, doors, flooring, appliances, electrical, plumbing, HVAC, insulation, drywall, siding, and much more. Enjoy a custom kitchen with quartz countertops, stylish baths, and second-floor laundry. Step out front to fresh landscaping, brand-new concrete driveway & walkway, and covered porch or head to the spacious backyard to unwind on the 14x21 wooden deck or in the updated 20x18 two-car garage. Conveniently located within walking distance to shops, schools, parks, hospital, and the Grand River, with just a 40-minute commute to Hamilton. Unfinished basement provides ample storage and houses utilities. A rare move-in ready opportunity in a mature, tree-lined neighbourhood! (id:59911)
RE/MAX Escarpment Realty Inc.
454 Adelaide Street
Wellington North, Ontario
!!Absolutely Gorgeous Freehold Townhome Built by Cachet Homes , Fully Upgraded comes with 3 Bedrooms & 3 Bathrooms. ,!! Separate Living Room & Family Room ,Large Spacious Kitchen with Upgraded Cabinet & Counter Top , Breakfast Bar . !! Upgraded hardwood floor & tiles , Lots Of Windows Allowing Natural Light !! Good Sized Bedrooms ,Convenient 2nd Floor Laundry, Primary Bedroom comes with ensuite with Upgraded sink vanity & free standing Tub, Located in the heart of Arthur. Easy access to all amenities including Shops, Restaurants & Parks. Don't miss the opportunity to make this exceptional property your own. Schedule a Viewing today!! (id:59911)
Homelife/miracle Realty Ltd
22 Evergreen Street
Kawartha Lakes, Ontario
Welcome to this cozy 2 bedroom, 1 bathroom bungalow nestled on a quiet private year-round road with 80 feet of waterfront on Pigeon Lake. Set on just under half an acre, this property offers a peaceful retreat with stunning water views from the spacious living room. The home features a durable metal roof, offering long-lasting protection and low maintenance. Enjoy boating and exploring the Trent-Severn Waterway, or cast a line and fish right off your dock. The large detached garage provides ample storage or workshop space, and the generous lot offers plenty of room for outdoor living. Located just minutes from Omemee, Bridgenorth, Ennismore, Peterborough, and Lindsay, this property combines the serenity of waterfront living with easy access to nearby towns. A perfect opportunity for a handyperson or renovator to make it their own. Don't miss your chance to create your dream home or getaway on the water! (id:59911)
Pd Realty Inc.
4 Fire Route 61 Route
Trent Lakes, Ontario
Go Jump In The Lake!! Enjoy stunning views of Buckhorn Lake from every angle with peaceful, sunny afternoons on your private beach and dock. This property includes a private wet slip for your boat with a launch conveniently located next door. Experience quiet enjoyment at your lighted and landscaped waterfront retreat, complete with a bar area, fire pit, and outdoor shower.This custom-built cedar cottage has been the pride of ownership for one family for many years. Now, you have the opportunity to create your own memories in this charming cottage that combines character with modern conveniences. The open concept main floor layout offers extensive views of the lake from almost every area of the cottage. It features a woodburning fireplace for cozy nights, original cedar floors, and skylights that allow natural light to fill the space. There are three bedrooms on the main level, accompanied by a large four-piece bathroom. The spacious living room is perfect for family gatherings and entertaining guests, while the formal dining area overlooks the deck and lake.Additionally, the large recreation room boasts a pool table, a walkout to the patio with lake views, and a cozy sitting area with another wood-burning fireplace. Ample storage space is available, and with recent updates such as a new furnace, air conditioning, updated electrical system, and metal roof, the property ensures worry-free living for years to come. The spacious yard provides ample parking for guests, who can also stay in the adorable bunkie equipped with hydro, bunkbeds, and a view of the lake. The property features 100 amp service, drilled well service, and a full septic system capable of supporting a busy lifestyle. All appliances and furnishings are included, so you have nothing to do but open the door and enjoy! With full heat and hydro services, this cottage can be enjoyed year round. Road privately maintained. This cottage has never been offered before! Jump in with both feet! (id:59911)
Kic Realty
1009 Mountview Court
Oshawa, Ontario
Step into a home where thoughtful design and timeless comfort come together seamlessly. Built in 1999 and meticulously maintained, this turn-key gem reflects true pride of ownership. From the moment you arrive, its clear that every inch has been crafted with intention-offering a versatile layout ideal for families, entertaining, or simply enjoying the flow of everyday life. Soaring 9-ft ceilings greet you, and the vaulted family room ceiling with its cozy fireplace-invites warm gatherings and quiet nights in. Hardwood staircases add a touch of elegance and durability, guiding you through a home that feels both classic and full of modern function. Upstairs, you'll find spacious bedrooms designed with comfort and practicality in mind. Each room offers generous closet space, perfect for growing families or those who simply love to stay organized. The primary suite offers a quiet escape with ensuite. A cozy computer nook provides the ideal spot for homework, remote work, or quiet reading tucked away just enough to feel separate, yet still connected to the flow of the home. Its an upper level that truly balances everyday function with personal retreat. Convenient side and garage entry lead to the main-floor laundry room with access to the finished basement where the story continues. Downstairs, you'll find a wet bar perfect for entertaining, along with a separate finished room featuring its own walk-in closet-an ideal space for hobbies or a home office. And even with all that space, there's still plenty of dedicated storage in the utility room to keep everything in its place. Your private oasis awaits out back. With no rear neighbours, the yard backs onto mature trees and lush green space, offering peace, privacy, and the beauty of nature right at your door. This is more than just a house-its a home eady to welcome its next chapter. Bsmt finished 2018 / Roof 2015 (25 year shingles) / Front Door, Back Patio Door & Garage Doors 2016 / Furnace & AC 2018 (id:59911)
Keller Williams Community Real Estate
2130 Winsome Terrace
Ottawa, Ontario
Located in the sought-after Fallingbrook neighborhood of Orleans, this END UNIT Oak model by Mattamy Homes offers modern living with a spacious and functional layout. The welcoming foyer leads into a bright, open-concept living and dining area, perfect for entertaining. The chefs kitchen features upgraded cabinetry, quartz countertops, and stainless steel appliances. With 9-ft ceilings and engineered hardwood floors throughout the main level, the home exudes elegance and warmth. A beautiful wooden staircase leads to the second floor, where the primary suite boasts a walk-in closet and a spa-like en-suite bath. Two additional well-sized bedrooms, a stylish main bath, and a convenient second-floor laundry room complete this level. The fully finished lower level provides extra living space, ideal for a family room, home office, or additional storage. Bright, modern, and move-in ready! Currently tenanted, making it a great investment opportunity. Conveniently located near parks, schools, transit, and highways, with an extended private driveway that fits two extra vehicles. (id:59911)
Keller Williams Advantage Realty
201 - 770 Whitlock Avenue
Milton, Ontario
Stunning Brand New 2 Bed, 2 Bath Condo at Mile & Creek Miltons Premier Community! Experience modern living in this beautifully upgraded condo featuring a functional open concept layout with a private balcony. Enjoy a stylish kitchen with premium countertops, designer backsplash, and upgraded cabinetry. Porcelain tile in the bathrooms and upgraded interior doors add a luxurious touch. Includes 1 parking space and 1 locker for added convenience. Exceptional Building Amenities: State-of-the-art gym, yoga studio, co -working lounge, and a scenic rooftop terrace. Prime Location: Minutes to Milton GO Station, top-rated schools, parks, shopping, trails, and all essential amenities. Don't miss the opportunity to live in one of Milton's most desirable new developments! (id:59911)
Circle Real Estate
3445 George Savage Avenue
Oakville, Ontario
Beautiful brand new 1,995 sq ft corner unit freehold townhome in a sought-after Oakville neighborhood. This bright and spacious 3-bedroom, 3-bathroom home features a modern open-concept layout with numerous upgrades, including hardwood flooring throughout, upgraded kitchen cabinetry, quartz countertops, stainless steel appliances, a large centre island, and walk-out to a private patio perfect for entertaining. The sun-filled living space offers large windows with serene views of the conservation area. The primary bedroom includes a walk-in closet and a 4-piece ensuite. Additional features include a convenient second-floor laundry room and a double car garage. Close to top-rated schools, parks, trails, and all amenities. A perfect place to call home! (id:59911)
Keller Williams Real Estate Associates
10 Chestermere Crescent
Brampton, Ontario
Available for Lease Immediately. Absolutely Stunning, Fully Detached 4 Large Spacious Bedrooms With Double Car Fully Detached Home Located In Fletchers Meadow! Combined Living & Dining Room. Upgraded Kitchen With Granite C'tops, St. Steel Appliances. Hardwood Staircase. 2nd Floor Offers 4 Spacious Bedrooms. Master Bedroom With 5 Pc En Suite! Premium Hardwood Flrs Thru Out On Main Flr! Premium Laminate Floor Through Out On 2nd Floor! Main Floor Laundry! Walkin Distance To Fortinos, Shopping, Lots Of Natural Light...Do Not Miss This One (id:59911)
RE/MAX Gold Realty Inc.
7 Locomotive Crescent
Brampton, Ontario
Welcome to this newly and thoughtfully renovated 4-bedroom detached home, nestled in one of Brampton's most sought-after neighbourhoods. Built by Mattamy, this spacious home features an open-concept layout that welcomes you from the foyer. The main floor boasts elegant hardwood floors, smooth ceilings, fresh paint, and bright, generously sized bedrooms. The modern kitchen offers a stylish backsplash, center island, and a separate breakfast area with a walkout to a fully fenced backyard-ideal for outdoor relaxation and entertaining. The open living and dining areas provide a seamless flow, perfect for both everyday living and hosting guests. Conveniently located just steps from the GO station and close to schools, a library, shopping, dining, and public transit, this home combines comfort, functionality, and an unbeatable location. (id:59911)
RE/MAX West Realty Inc.
A - 153 Humberside Ave Avenue
Toronto, Ontario
Pet Friendly Massive One Bedroom + Den In High Park. Advanced Independent Heating And Cooling System With Full Control. Sensational Street And Epic Location. Junction & High Park At Your Doorstep And An Outstanding Dog Park Across The Street! High Ceilings With A Large Bright Den, Private Backside Entrance And Ensuite Laundry at No Charge! Hydro is Additional/separately metered. One Parking Spot Included. High Speed Internet Included! Available Earliest August 16th! Currently Tenanted. (id:59911)
RE/MAX West Realty Inc.
5 Belleville Drive
Brampton, Ontario
Wow Absolute Show Stopper !! 4+2 Bedrooms With 2 Bedrooms in a Legal Basement Apartment. Newly Finished. *****Rare Find ***** 2nd Huge Family Room On 2nd Level. Big Backyard On a Quiet Childsafe Street. Steps to Mount Royal Circle , Lady of Lourdes Catholic School, Public Parks And Transit. House Just Alive. Too Much To Offer. Better Book Your Showing Today. (id:59911)
RE/MAX Realty Services Inc.
1004 Lindley Common
Burlington, Ontario
This beautifully freehold townhome offers an exceptional blend of comfort, style, and functionality. Featuring two spacious bedrooms, each with its own ensuite. The primary suite provides a luxurious, fully renovated 5-piece bath with a separate soaker tub and a large walk-in closet. The main floor boasts an open-concept layout with 9-foot ceilings, beautiful hardwood flooring, and pot-lights throughout. The kitchen is designed for the home chef, showcasing quality appliances, maple cabinetry, granite countertops, under-cabinet lighting, breakfast bar, and centre Island. Off the living area, step out onto the newly built, private deck perfect for morning coffee, entertaining, or simply enjoying the outdoors. The lower level expands the living space with a versatile recreation room, and 2-piece bath with walk-out access to the backyard. Nestled in a quiet, upscale complex, the residence provides excellent access to major highways and the GO Station, facilitating effortless commuting. Residents enjoy proximity to a variety of amenities, including parks, schools, and shopping centres. The neighbourhood is family-friendly, with elementary schools and daycares within a 5-minute walk. (id:59911)
Keller Williams Referred Urban Realty





