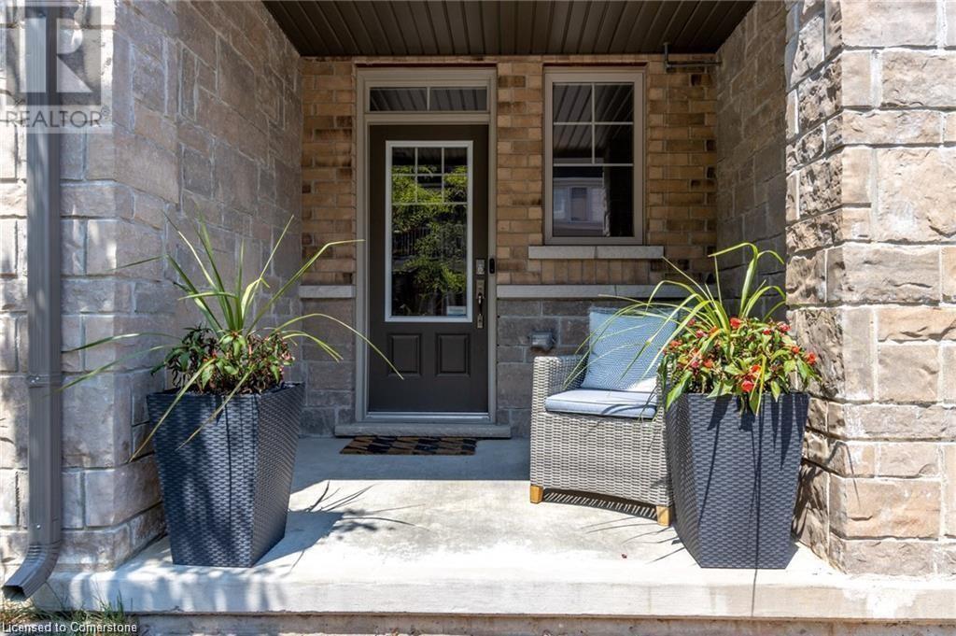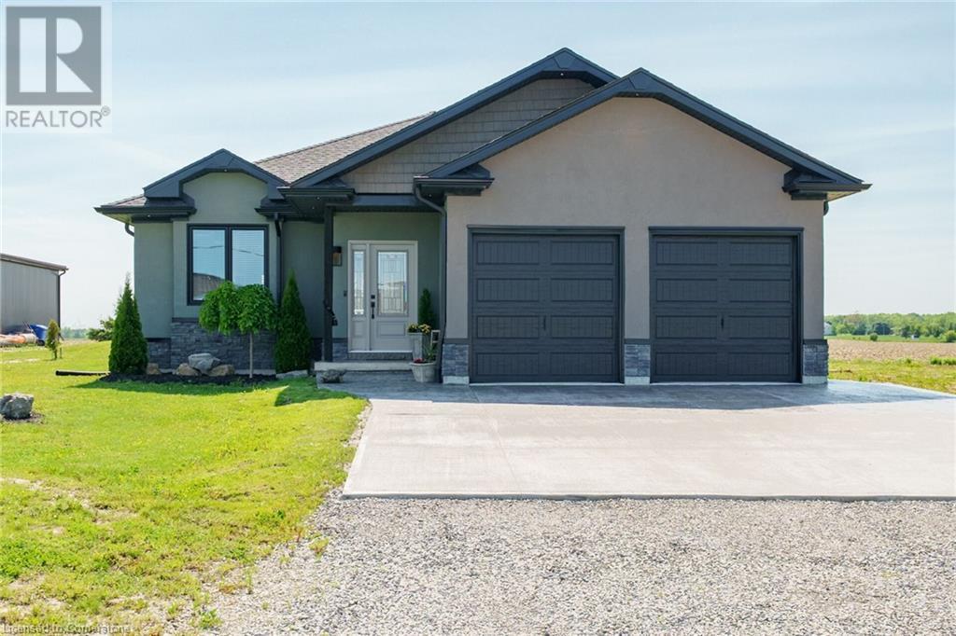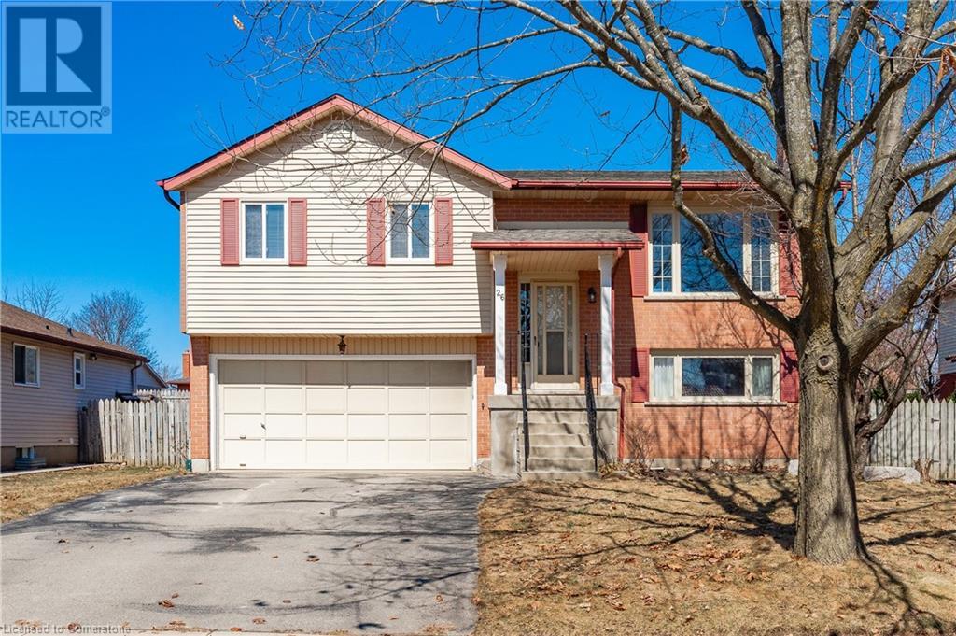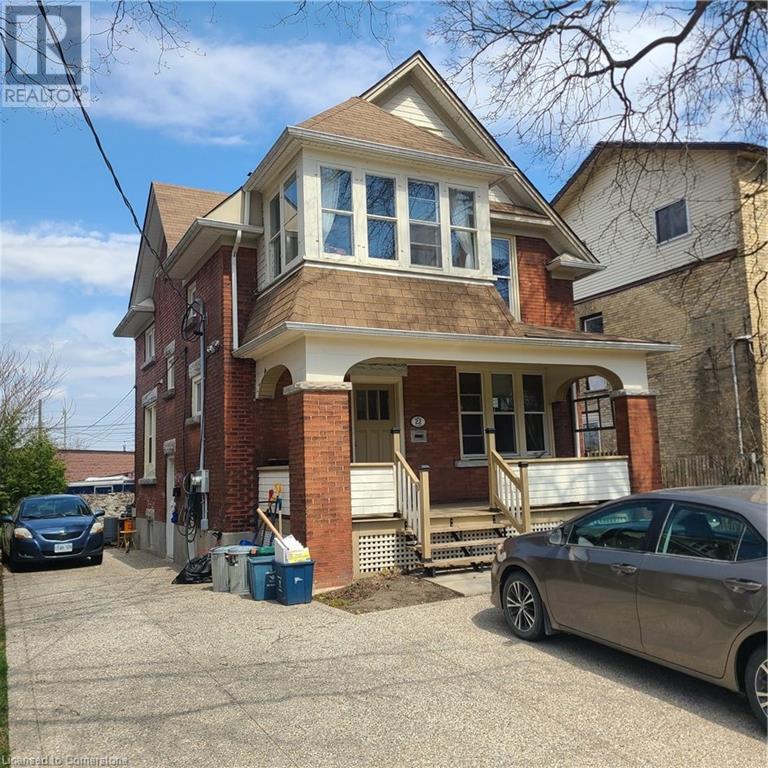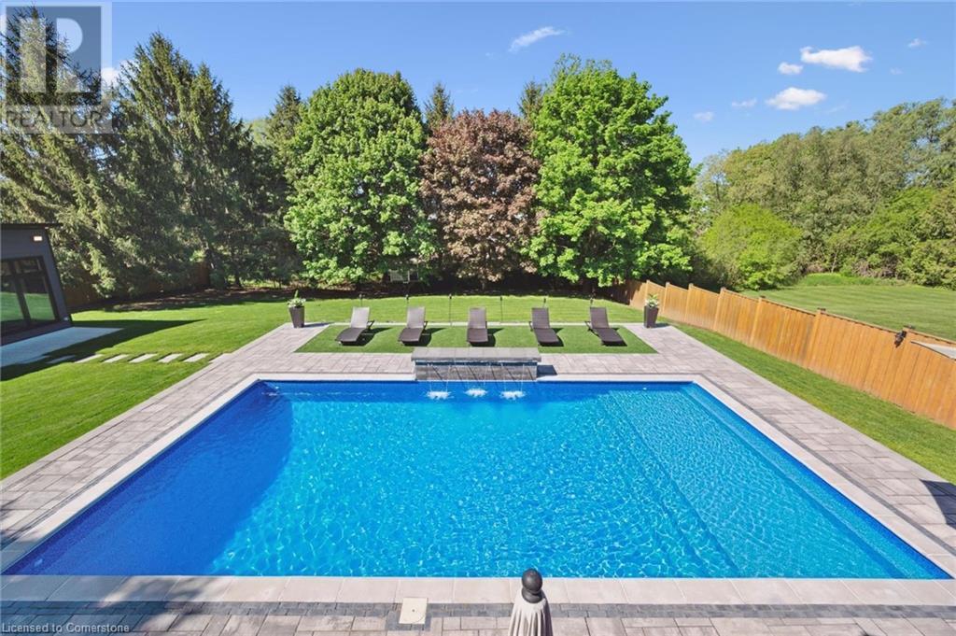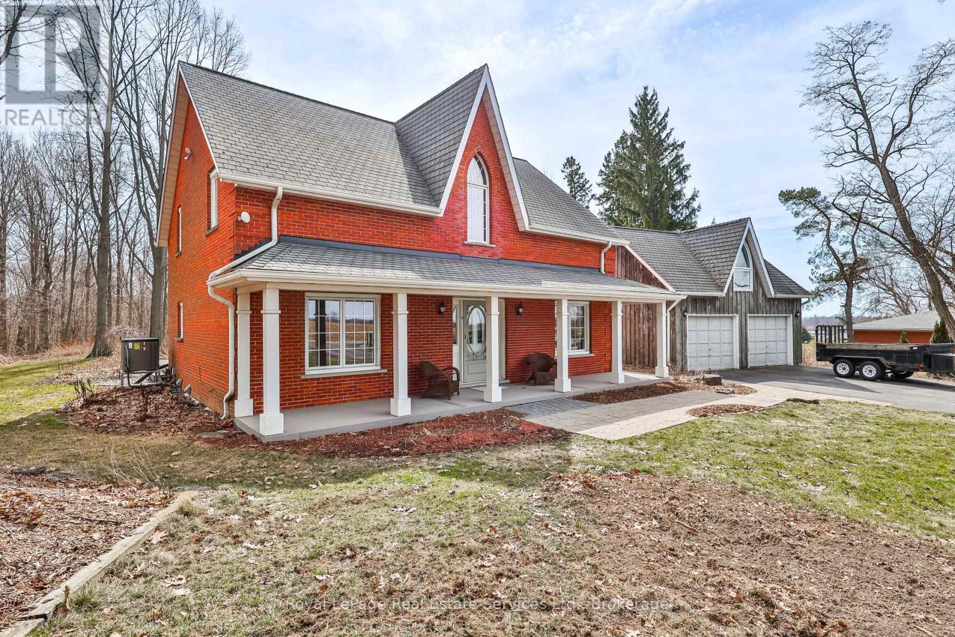144 Uphill Court
Ancaster, Ontario
Classic Branthaven 2stry home perched on a hill. Enjoy the tranquility and privacy this home offers, nestled on a court in the prestigious High Park Estates neighborhood. Fully renovated and featuring a centre hall plan with engineered hardwood throughout the main and upper level and sky light offering lovely natural light. The main level includes a formal living & dining room with built-in cabinets, office with built in bookcase, an oversized family room with gas fireplace and views of both the court and backyard, and main floor laundry off the beautifully designed kitchen. Upstairs enjoy 4 large bedrooms with crown moulding and pot lights, two fully renovated bathrooms including ensuite & walk-in closet in the master bedroom. The fully finished lower level features new vinyl flooring, infrared sauna, a large rec room, a rough-in kitchen, garage entry, and ample storage. Step outside and enjoy the private backyard surrounded by gardens and nature while being close to all amenities. (id:59911)
Exit Realty Strategies
201 Westbank Trail Unit# 34
Stoney Creek, Ontario
A gorgeous 2 bedroom 2 bathroom townhome located in beautiful Stoney Creek Mountain, surrounded by nature and close to highways and amenities. The entry level features a perfect space for a home office, and access to the garage. The main level is a beautiful sun drenched, open concept Living room, Dining room, Kitchen and 2 piece bath. Medium coloured hardwood flooring, decorative feature wall, & stylish lighting make this the perfect place to call home. The open kitchen features stone backsplash, stainless appliances & breakfast bar. The dining area, has patio doors leading out to a cozy patio, with gas line for your bbq. The upper level boasts 2 good sized bedrooms. The primary bedroom is beautifully decorated with a feature wall. A 4 piece bathroom and laundry complete this level. * Unit Pictures do not represent the current tenants belongings* (id:59911)
RE/MAX Escarpment Realty Inc.
1163 Kohler Road
Cayuga, Ontario
Truly Stunning, Custom Built 3 bedroom, 2 bathroom Bungalow situated on desirable 122’ x 170’ lot with calming country views in the quiet Hamlet of Kohler. Great curb appeal with stone & complimenting stucco exterior, oversized concrete driveway, attached double garage, & covered back wrap around porch. The flowing interior layout includes 1750 sq ft of exquisitely finished living space highlighted by 9 ft ceilings throughout, gourmet kitchen with custom cabinetry, family room with fireplace & coffered ceilings, formal dining area, 3 spacious bedrooms including primary suite with 3 pc ensuite, & walk in closet, desired main floor laundry, 4 pc primary bathroom, & welcoming foyer. The unfinished lower level features roughed in bathrooms, tile flooring, & a clean slate for you to finish to your liking & add to the overall living space. Highlights include gorgeous hardwood flooring & tile flooring throughout, custom tile showers & bathrooms, upgraded trim, casing, & millwork, lighting, fixtures, & more. Conveniently located close to Cayuga amenities, Lake Erie, & Grand River. Relaxing commute to Hamilton, 403, & QEW. Cannot be replicated at this price! Shows Incredibly well! Enjoy relaxing Kohler Living! (id:59911)
RE/MAX Escarpment Realty Inc.
280a Main St W
Grimsby, Ontario
COUNTRY LIVING JUST STEPS FROM DOWNTOWN - Opportunities like this are rare—welcome to your own private retreat on nearly an acre (0.96 acres) of land, perfectly positioned within walking distance to downtown and offering stunning views of the Niagara Escarpment from the front, and your very own fruit orchard in the backyard. Lovingly maintained by the same family for nearly 50 years, this unique multi-level home begins with a spacious foyer featuring a custom built-in desk. Just a few steps up, you’ll find a bright and airy living room with a gas fireplace and a picture window framing breathtaking Escarpment views. Hardwood flooring flows seamlessly throughout all levels of the home. The open-concept layout connects the living room to a formal dining area and a well-appointed eat-in kitchen, complete with a breakfast bar and stainless-steel appliances. A cozy den with an electric fireplace and a 3-piece bathroom lead through French doors to a stunning 23' x 11' sunroom—perfect for year-round enjoyment, overlooking the lush backyard. Upstairs, you'll find three generously sized bedrooms sharing a beautifully updated 5-piece bathroom. Two bedrooms feature private balconies with Escarpment views, while the primary suite enjoys its own balcony with views of the backyard oasis. The bright lower level includes a recreation room, an additional kitchenette, and laundry—ideal for extended family or guest accommodations. Step outside to your dream backyard—an entertainer’s paradise featuring multiple seating areas, a large concrete patio surrounding a heated saltwater pool, a charming pool house, and a barn/workshop. This is truly a rare slice of country tranquility with urban convenience. Additional features include a single-car garage and a concrete driveway with parking for up to six vehicles. (id:59911)
Royal LePage State Realty
39 Todholm Drive
Muskoka Lakes, Ontario
Welcome to 39 Todholm Dr and this executive style home in the heart of Muskoka. As you step inside, you'll be greeted by an open-concept layout that seamlessly blends comfort and sophistication. This exceptional residence features a custom chef's style kitchen finished with quartz counters, large island for entertaining and stainless steel appliances. Elegant engineered hardwood floors, and custom trims & fixtures top this beautifully finished home. The cozy built-in fireplace adds warmth to the living space, while high ceilings and walls of windows allow for plenty of natural light. Walk-out to your "Dream Screened" Muskoka Room perfect for entertaining guests or a relaxing space to enjoy the serene private outdoors . Upstairs, you'll discover four generously sized bedrooms bathed in natural light, complemented by two full bathrooms and a convenient laundry area. The primary suite boasts dual closets and a luxurious five-piece en suite, complete with a walk-in shower, soaker tub, and double sinks. The open concept second level is a perfect space for a family room or an exercise area. This home has it all from motorized blinds and screens, a paved driveway, attached oversized 2 car garage, generlink hook-up for power outages, an ICF foundation and hardy board siding. Outside the grounds have been professionally landscaped, offering privacy and security while having a fantastic perched view. Walking distance from Lake Muskoka and having access to Lake Rosseau and Lake Joseph this property is perfectly located for those looking to enjoy everything Muskoka has to offer. Call today for your personal showing at this lovely spring offering. (id:59911)
Chestnut Park Real Estate
26 Brazolot Drive
Guelph, Ontario
STUDENTS / INVESTMENT / DEVELOPMENT POTENTIAL! Known for its prime location and walkability to the University of Guelph, Kortright West offers excellent investment potential, particularly for those looking to rent to students or faculty members. The City of Guelph's zoning bylaw supports up to a total of 4 rental units via the construction of an Additional Dwelling Unit (ADU) for this property, making it an attractive option for homeowners and investors seeking to add rental income or accommodate multi-generational living. Detailed information on ADU requirements can be found at the City of Guelph's website. With its vibrant community and strong rental demand, Kortright West is an excellent choice for those looking to live and/or invest in Guelphs growing housing market. (id:59911)
Trilliumwest Real Estate Brokerage
22 St Leger Street
Kitchener, Ontario
Opportunity Knocks at 22 St. Leger Street, Kitchener! Located near downtown Kitchener and the desirable East Ward, this legal duplex offers exceptional value for investors or buyers looking to live in one unit and rent the other. This charming century home features two spacious three-bedroom units, each filled with character and nestled on a mature, tree-lined street. Enjoy the best of both worlds — quick access to the highway for commuters, and just a short walk to downtown Kitchener, the LRT, shops, restaurants, and more. Both units are currently rented on month-to-month leases. New windows installed in 2021 and furnace was updated in 2023. Whether you're looking to add to your investment portfolio or seeking a property with strong income potential in a growing area, 22 St. Leger Street is a smart move. No photos allowed inside please. (id:59911)
RE/MAX Twin City Realty Inc.
350 Fisher Mills Road Unit# 18
Cambridge, Ontario
Welcome to this beautifully cared for two-storey condo located in the vibrant Hespeler area of Cambridge! Offering a modern open-concept layout, this home features sleek finishes, dark wide-plank flooring, and a stylish kitchen with crisp white cabinetry, glass-tile backsplash, stainless steel appliances, and a breakfast bar with pendant lighting—perfect for casual dining or entertaining. Enjoy the sun-filled living and dining space with oversized windows, a cozy upper-level laundry, and two generous bedrooms, including a primary with walk-out balcony—ideal for morning coffee or unwinding at sunset. The bathroom is tastefully decorated with a faux granite-style vanity and tile flooring. A dedicated laundry closet with full-sized front-load washer and dryer adds to the convenience. You'll also find a 2 piece bath on the main level. Located just minutes to downtown Hespeler’s shops, cafes, and river trails, and with easy access to Highways 24 & 401—commuting to Guelph or Kitchener in under 15 minutes is a breeze. Whether you're a first-time buyer, savvy investor, or looking to downsize in style, this turnkey unit checks all the boxes. 2 Bedrooms, 1 Bath, Upper-level Laundry, Walk-Out Balcony, Parking Included, Minutes to Hwy 401 & 24, Close to Parks, Trails & Hespeler Village Don't miss your chance to live in one of Cambridge’s most charming and connected communities! (id:59911)
RE/MAX Twin City Realty Inc. Brokerage-2
RE/MAX Twin City Realty Inc.
22 St Leger Street
Kitchener, Ontario
Opportunity Knocks at 22 St. Leger Street, Kitchener! Located near downtown Kitchener and the desirable East Ward, this legal duplex offers exceptional value for investors or buyers looking to live in one unit and rent the other. This charming century home features two spacious three-bedroom units, each filled with character and nestled on a mature, tree-lined street. Enjoy the best of both worlds — quick access to the highway for commuters, and just a short walk to downtown Kitchener, the LRT, shops, restaurants, and more. Both units are currently rented on month-to-month leases. New windows installed in 2021 and furnace was updated in 2023. Whether you're looking to add to your investment portfolio or seeking a property with strong income potential in a growing area, 22 St. Leger Street is a smart move. No photos allowed inside please. (id:59911)
RE/MAX Twin City Realty Inc.
5 Pandora Drive
Guelph, Ontario
Modern Luxury Meets Family-Friendly Living in Prestigious Estate Community! An impeccably renovated showpiece nestled on nearly half an acre in one of the areas most sought-after estate communities. With over 3,300 sq ft of beautifully designed living space, this 6-bedroom, 4-bathroom residence offers the perfect blend of upscale comfort and everyday functionality, all just minutes from city amenities. From the hand-scraped hardwood floors, coffered ceilings, and built-in cabinets, to the gourmet kitchen featuring a 10-foot island, double wall oven, 6-burner gas range and quartz counters, this home is made for both refined living and effortless entertaining. The serene primary bedroom features custom California Closets and a spa-like ensuite with digital steam shower, heated towel bars and double vanity, designed to rejuvenate and impress. The fully finished walkout basement is a standout feature, offering incredible flexibility as a spot for the in laws, teen retreat, or guest haven. It includes a recreation room with projector, screen, surround sound speakers, 2 bedrooms, one with a built-in Murphy bed and desk, and a spacious 3 pc bathroom with heated floors and towel bar. For those seeking work-from-home or lifestyle versatility, an almost 300 sq ft detached studio with heating and air conditioning, awaits. Use it as a personal gym, guest suite, or your own private office sanctuary just steps from home. Host unforgettable gatherings with family and friends in your southwest-facing backyard, complete with a STUNNING heated saltwater pool, expansive Astroturf for games or workouts, and deck overlooking the grounds with glorious sunset views. Newly installed Generac system means you never have to worry about power outages too! This captivating property offers the perfect backdrop for making lifelong memories. Spacious, stylish, and surrounded by nature, yet just minutes to parks, schools, transit, shopping, trails and Guelph Lake. Your next chapter starts here. (id:59911)
Trilliumwest Real Estate Brokerage
186 Inksetter Road
Hamilton, Ontario
Country charm awaits you! Nestled on 29.1 acres of rolling hills within the tranquil Carolinian forest, this custom built Gothic style farmhouse offers 2363 square feet of country living. The front of the house is designed with a full side to side covered porch where you can enjoy a nature lovers paradise from sunrise to sunset. Walking into the centre hall plan, to your right is the main floor office or bedroom and to your left is the dining room leading into a spacious kitchen. This farmhouse kitchen has plenty of counter space, cupboards and a handy pantry. The side entrance offers a perfectly situated mudroom and laundry room for your convenience after a hike through your forest trails. The family room at the rear of the kitchen offers a floor to ceiling brick wood burning fireplace. Take pleasure in this room with an abundance of natural light to view your serene surroundings with french doors leading to an outdoor patio. The unfinished basement, with an additional 1520 square feet awaits your personal touch! The second floor offers 3 more generous sized bedrooms with closets, a 5 piece bathroom and a centre hall study/library. The natural maple hard wood floors throughout the finished areas brings the outside indoors. A detached 2 car garage or workshop with a loft, compliments the architectural design of the house. The property is conveniently located minutes from Dundas, Ancaster and Copetown with access to major highways. Nearby is Beverly Golf & Country Club and Copetown Woods for golfing enthusiasts and Dundas Valley Conservation Area for hiking, running, cycling and family enjoyment. A unique home and property, a must see! **EXTRAS** Extensive Stone walkway and rear patio (recent). 200 amp panel change 06/18/24, Fully Electric HP system 11/26/2024. Septic System Cleaned 10/24. Dishwasher 01/25. Cistern under garage floor8'X 20'X 7'. (id:59911)
Royal LePage Real Estate Services Ltd.
213 Pleasant Point Road
Kawartha Lakes, Ontario
Beautiful custom built home! Just passed the final inspection. Ready to move in and enjoy life while being a short walk to Sturgeon Lake Residents Beach and/or boat launch . Bright open concept with direct access from the garage to laundry room then into the kitchen where you can catch glimpses of the lake. Large and welcoming front entrance. Full unfinished, bright, insulated and studded with rough in for bathroom along with a walkout basement ready for your finishing touches OR If requested by buyer, the buyer and seller can negotiate the option of finishing the basement. The whole house has spray foam insulation along with additional 20" of blown in insulation added to the attic in March, 2025 providing R60 insulation value. Quick closing is an option if buyer requires. (id:59911)
Coldwell Banker - R.m.r. Real Estate

