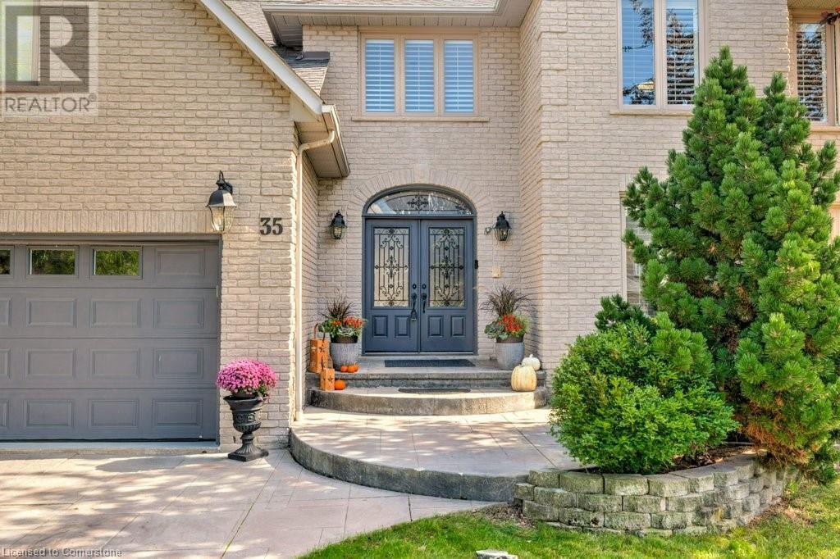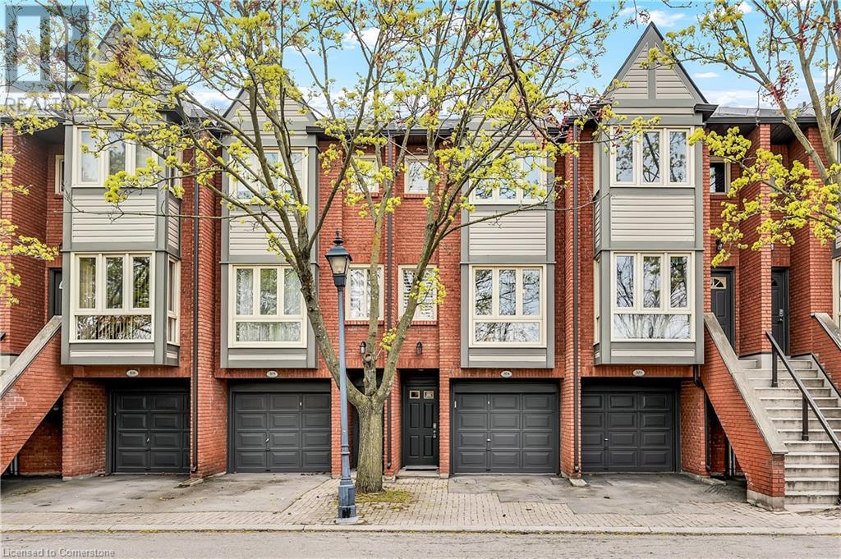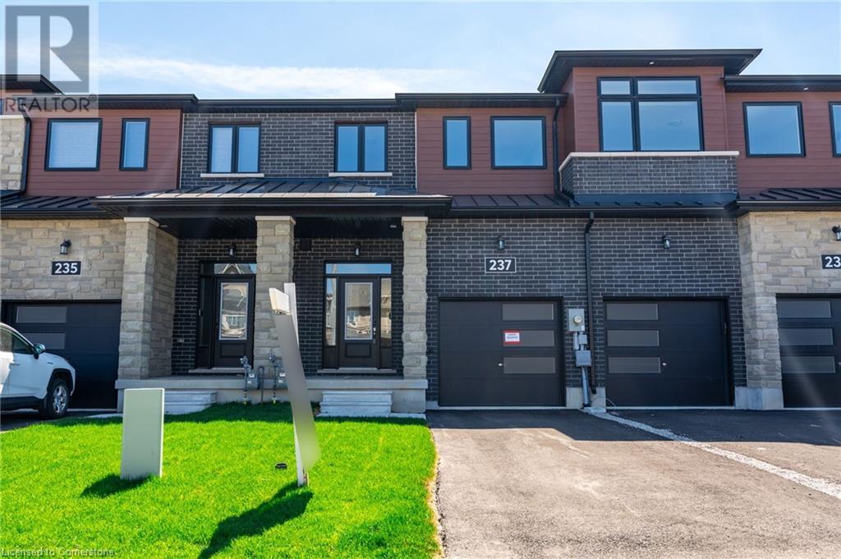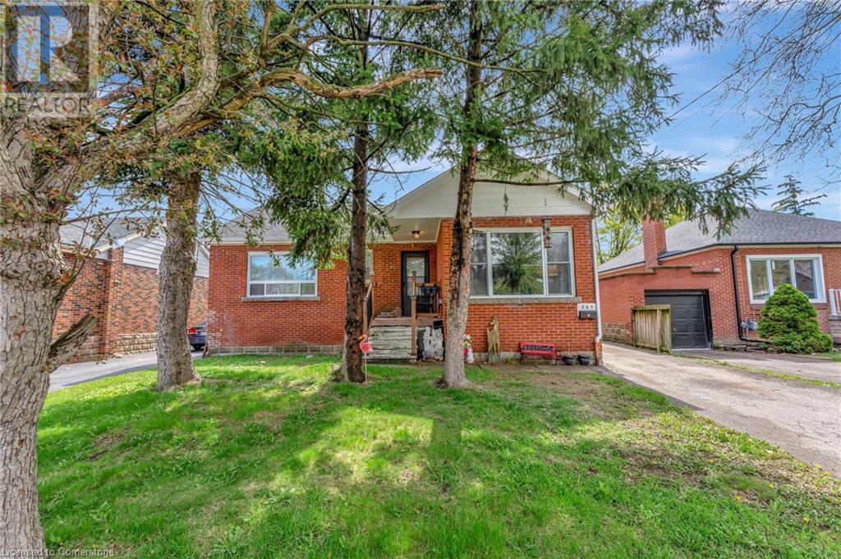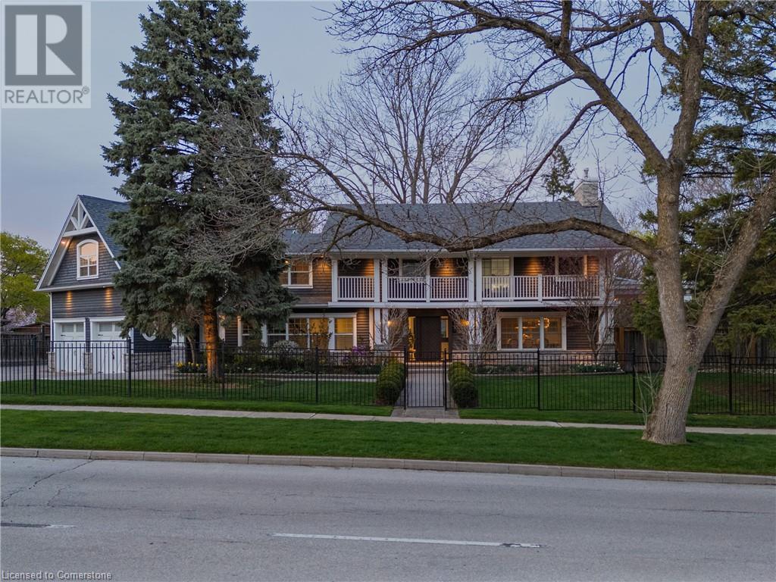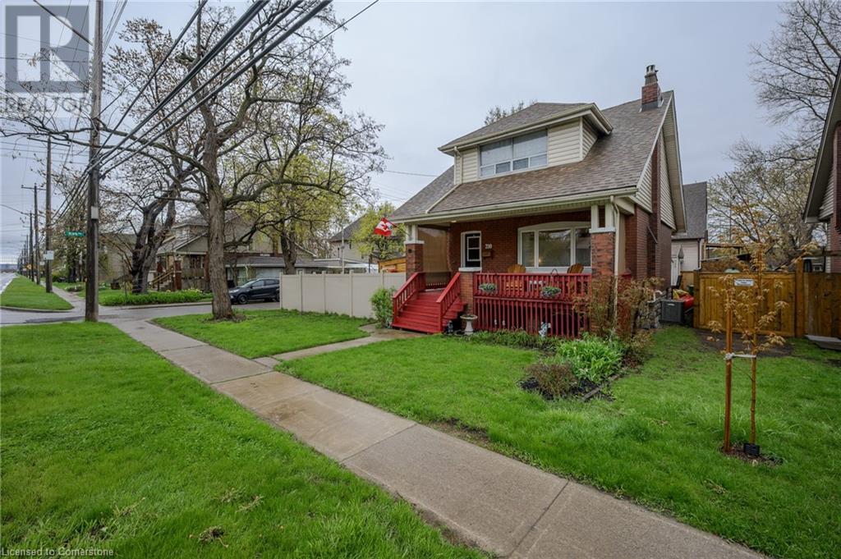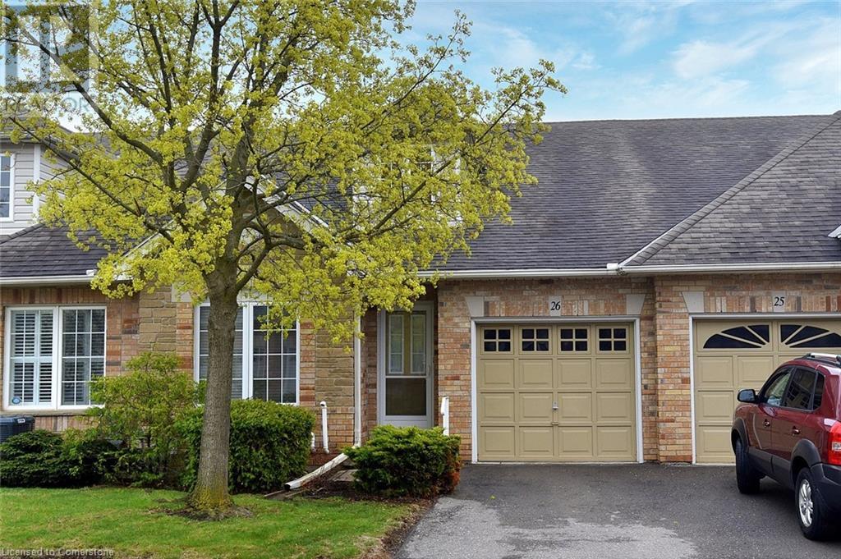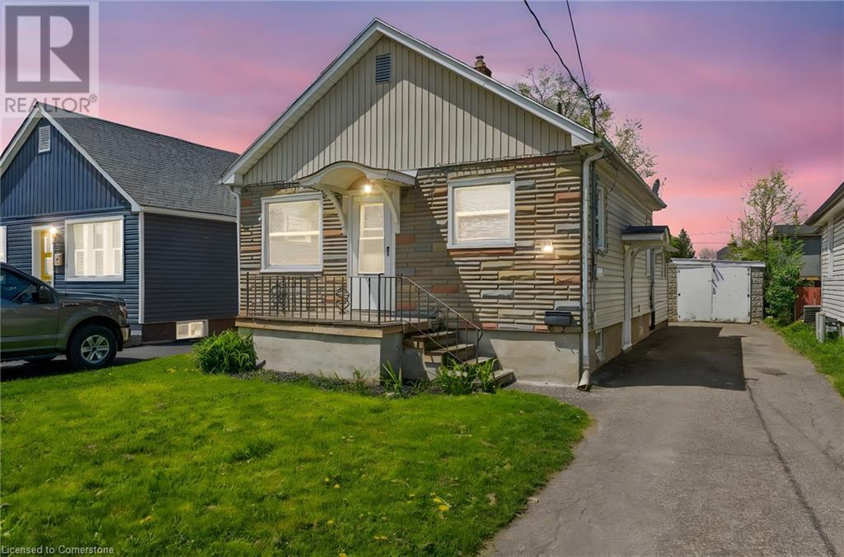35 Lido Drive
Stoney Creek, Ontario
Beautiful two-story custom multigenerational style home in Winona Park. Spanning 3800sqft over main and upper floors, open-concept design and an additional 1700sqft basement just waiting for your personal touches perfect for a inlaw set-up. Seamless indoor-outdoor flow to your private backyard oasis complete with a sparkling salt water pool, covered dining area and plenty of deck space for lounging—ideal for entertaining or relaxing in style. Located in the desirable 'Community, Beach' neighbourhood just minutes from great schooling and scenic trails for family fitness. The exquisite entry features a 2-story foyer and curved staircase to the expansive upstairs area with four massive bedrooms with their own ensuites. The grand primary bedroom with sitting area offers 5pc ensuite bath and his/hers walk-in closets. A second generous bedroom offers a nanny suite layout with its own ensuite bath and extra space for relaxing. The expansive gourmet kitchen is great for entertaining offering brand new 112x 51 island, granite countertops, and stainless steel appliances. Convenient main floor laundry/butlers pantry area just off the kitchen with its own granite and backsplash and walk out to back yard. Great room off the kitchen features custom cabinetry, cozy gas fireplace and newer flooring throughout. Open plan dining and living room area is perfect for hosting guests. Office/Den on main floor with powder room. Natural light everywhere with new big windows and california shutters and blinds. New asphalt double wide driveway being constructed. Close access to highways, hospitals, transit, and upcoming GO train, 50 Point Conservation Area, Costco, and Winona Crossing for shopping. Great parks and schools within walking distance. (id:59911)
RE/MAX Escarpment Realty Inc.
895 Maple Avenue Unit# 304
Burlington, Ontario
Well located unit at the Brownstones. Quiet, back location with ravine view and close to visitor parking. Newly installed fence and patio. Conveniently located to shopping, public transport, parks, downtown and the lake. (id:59911)
Apex Results Realty Inc.
10 Harper Boulevard
Brantford, Ontario
This exquisite custom-built residence showcases refined elegance across 6 bedrooms and 7 bathrooms, set on a professionally landscaped 1-acre lot in a prestigious enclave of homes. Step inside to discover soaring 10’ ceilings on the main level accentuated by pot lights and elegant California shutters throughout. The gourmet kitchen is open to the grand great room which showcases a coffered ceiling and a sleek gas fireplace. Designed with the home chef in mind, the kitchen features premium finishes and an expansive workspace, ideal for entertaining and everyday living. The formal dining room is accented with classic wainscoting, creating a refined setting for hosting memorable dinners. The main-level primary suite is a true retreat, featuring a luxurious ensuite bathroom designed for relaxation and comfort. A custom oversized walk-in closet with built-in organizers combines luxury with everyday functionality. Nearby, a second bedroom provides additional sleeping quarters and a walk-in closet, ideal for guests or multigenerational living. Upstairs, a spacious family room highlighted by a cozy electric fireplace creates a welcoming gathering space perfect for relaxing. This inviting lounge seamlessly connects to two generously sized bedrooms, each with its own private ensuite bathroom and walk-in closet, ensuring comfort and privacy for family or guests. The fully finished basement is thoughtfully designed for entertaining and everyday living. It features a sleek wet bar, a spacious recreation area, a dedicated home gym and two additional bedrooms, each paired with a full bathroom. This level offers exceptional versatility, comfort and modern convenience. Outdoors, experience resort-style living with a sparkling in-ground heated saltwater pool, covered patio with built-in BBQ, irrigation system and ample space for entertaining. With a spacious triple car garage and every amenity thoughtfully designed, this is a home that truly has it all. LUXURY CERTIFIED. (id:59911)
RE/MAX Escarpment Realty Inc.
237 Lormont Boulevard
Hamilton, Ontario
Welcome to 237 Lormont Blvd. Nestled on the Escarpment, this 3 bed, 3 bath executive town built by DeSantis Homes is new. This freehold town boasts 1,765 sq. ft. of open concept luxury on the main and 3 large bedrooms on the second. The luxury vinyl plank flooring seamlessly connects you to everything; kitchen/dining and living room with sliding door to deck and spacious yard. The gourmet kitchen has shaker style doors, nickel hardware, stainless appliances, island and quartz countertops. The upper level has 3 spacious bedrooms, carpeting and separate laundry room. To complete this package the home has Smart Suite TM Home Technology Integration, rough-in for bath in lower level and rough-in for electrical charging station. With many amenities in the area, parks, green spaces, shopping, highway access, this community is perfect for families and friends exploring the tranquility and beauty of the area. Don’t miss out! Please note some photos are virtually staged. (id:59911)
RE/MAX Escarpment Frank Realty
133 Chilton Drive
Stoney Creek, Ontario
Welcome to 133 Chilton Drive, located in family friendly Valley Park neighbourhood on beautiful, Stoney Creek mountain! With thousands of dollars spent, this lovingly maintained home is definitely not a drive by! Move in ready best describes the Open Concept main floor with Sharp Décor, featuring gleaming Hardwood Floors, Pot Lighting, Kitchen with Breakfast Bar and newer Appliances! The Dining Room has sliding doors leading to your mega Entertainment Backyard! This is the place where friends and family will gather for those special moments! Enjoy a massive 41' by 12' covered patio, stretching across the back of the house; Splash into the 18 round above ground Pool, with Change Room; Roast Marshmallows in the Fire Pit Area! Front & Back Yard sprinkler system! With over 2100 sq ft of finished living space, the wrought iron staircase leads to three Bedrooms with a handy Laundry and Bath with pocket door! The Basement can easily be an in-law suite with Kitchenette rough-in ready to go; a 2nd Laundry room, Bedroom and gorgeous 4 pc Bath with Jet tub & Shower. Parking for 4+ cars including 2 in the double car Garage (in tandem), 130' deep lot, fully fenced with no backyard neighbour! Book your showing today! (id:59911)
Royal LePage State Realty
865 Garth Street
Hamilton, Ontario
Amazing value in this west Hamilton Mountain bungalow situated on an oversized lot with tons of parking and huge detached garage! This 3BR home has the feeling of ultra spacious living given the super functional bungalow floorplan. The front living room features large window (2023), ultra charming cove crown moulding and sightlines from the front yard to the eat in kitchen! The luxury laminate floors (2023) throughout the main floor add a touch of modernity along with the recently updated 4pc bath (2023). You will notice that all 3 main floor bedrooms are spacious, and sun drenched with natural light! The kitchen is ready for your family dinners with tons of counter space, stainless steel appliances and perfect nook for an eat in area. Downstairs to the basement, you will find untapped potential with great ceiling height and separate entrance! Outside, you will be spoiled with a rare double car detached garage with hydro and auto garage door openers, perfect for any hobbyist! The concrete patio makes for a perfect summer BBQ hang outs and also a large custom-built shed for additional storage. This property is located steps from Mohawk College, Hillfield Strathallan, St. Joe’s west 5th campus & 6km to McMaster university! (id:59911)
Royal LePage State Realty
115 Charnwood Drive
Oakville, Ontario
If you have a large family, this home just may be the perfect fit! Completely renovated inside and out, offering an impressive 4,242 sq ft above grade and six spacious bedrooms, an exceptional find in any neighbourhood! Every room is generously sized, even the mudroom, a layout truly designed for family life. The timeless Cape Cod exterior features an oversized double garage and sits on a stunning 16,000+ sq ft lot, fully fenced, ultra private, and ideal for family fun. There’s an enormous pool with surrounding deck, plus a covered porch and plenty of green space for play or relaxation. Inside, the main floor sprawls with rich espresso hardwood, two staircases, and fresh paint throughout. The custom kitchen offers hardwood cabinetry, white countertops, a work station, top-tier appliances, a pantry and abundant seating, all anchored by a sun-filled breakfast area that opens to the backyard oasis. The dining room is large enough for any gathering, yet it's the even larger family room that steals the show, with wall-to-wall windows, a fireplace and room for as much seating as you could want. Upstairs, the six bedrooms offer unmatched flexibility: convert one or two into offices, playrooms, or guest suites. The primary retreat includes a vaulted ceiling, large walk-in closet and a hotel-inspired ensuite, your own private escape. The lower level features a full walk-up, home gym, full bath, sauna and an oversized rec room. With immediate occupancy available, you can enjoy summer in this one-of-a-kind home. A true rarity in both space and style. (id:59911)
Century 21 Miller Real Estate Ltd.
230 Beach Boulevard
Hamilton, Ontario
Charming 3-bedroom character home just steps from the beach! This well-cared-for property blends timeless charm with modern updates, featuring a beautifully renovated kitchen with gas stove and stainless steel appliances. Enjoy spacious dining and living areas with hardwood floors throughout, plus a large main floor bathroom and laundry for added convenience. The upper level offers generously sized bedrooms, each with walk-in closets. Outdoors, relax in the garden yard with a gazebo or unwind on the covered front porch with stunning sunset views over the lake. A separate garage and ample parking complete the package. Surrounded by trails, lake views, and endless outdoor living—this is your perfect escape by the water. (id:59911)
Heritage Realty
47 Main Street N Unit# 26
Waterdown, Ontario
Nestled in a quiet, friendly community just steps from vibrant shops and restaurants, this home is ideal for retirees or downsizers seeking easy maintenance and a walkable lifestyle. It is evident the care that has been taken as soon as you enter the front door of this well-maintained 2 bedroom home with a walk-out basement. Just off the foyer is a versatile front room with hardwood flooring and a closet, perfect for a home office, den or bedroom. The adjacent 3-piece bath finished in pale lilac, features a stand-up shower and ceramic flooring. The open-concept kitchen is both functional and charming, offering white appliances (dishwasher, fridge, and electric stove), white cabinetry with under-cabinet lighting, a ceramic tile backsplash, and a ceiling fan. A small eat-in area adds a cozy touch, with a peek-through to the living/dining area, which boasts soft cream-colored walls and direct access to a sunny upper balcony with mechanical awning via sliding doors. From this balcony you get a glimpse of how close the beautiful shops and inviting restaurants are situated. The primary bedroom offers the comfort of hardwood floors, a generous walk-through closet, and a 4-piece ensuite bath. The main floor also offers a convenient laundry room and access to the single-car garage. A chair lift ensures easy access to the spacious walk-out basement, which opens onto a private rear patio. The large, carpeted recreation room is filled with natural light and features high ceilings and a cozy gas fireplace. An additional room is found on this bright lower level, currently used as a bedroom. A second 3-piece bathroom with a grab bar and dual access enhances functionality, while a utility room provides ample space for a workshop and storage. Additional storage is available under the stairs. This bright and spacious bungalow is ideal for buyers looking for a lovingly maintained home that offers comfort, convenience, and charm in one perfect package! (id:59911)
Judy Marsales Real Estate Ltd.
11 Marlborough Avenue
St. Catharines, Ontario
Welcome to this charming, well-maintained bungalow that offers an exceptional opportunity for both first-time homebuyers and seasoned investors. Located in a quiet, family-friendly neighborhood of North End St. Catharines, this versatile property features two self-contained units — live in one and rent out the other, or add both to your investment portfolio for reliable, positive cash flow from day one. Main Unit: 2 spacious bedrooms, 2 full bathrooms, bright open-concept living and dining area, and a fully equipped kitchen with ample cabinet space. Secondary Unit: 1 bedroom, 1 full bathroom bachelor unit, separate entrance and functional kitchenette — ideal for generating rental income or accommodating extended family. Whether you're looking to offset your mortgage, start your real estate journey, or expand your rental portfolio, this bungalow is a smart investment with strong rental potential and move-in ready appeal. Close to schools, transit, shopping, and all major amenities. This is an opportunity you don’t want to miss! Book your private tour today and unlock the potential of this income-generating gem! (id:59911)
Michael St. Jean Realty Inc.
109 Tolton Avenue
Hamilton, Ontario
Welcome to this charming home in Normanhurst, a quiet, community-oriented neighbourhood in Hamilton’s East End. This 1.5-storey home offers the perfect balance of comfort and function, ideal for first-time buyers, families, or those looking to downsize for something move-in ready. From the moment you arrive, you’ll be greeted by excellent curb appeal. A 4-car concrete driveway leads to an insulated garage with hydro - great for a workshop, hobby space, or extra storage. The welcoming cement walkway guides you inside to a bright and cozy living room with an effortless flow. The main floor features two bedrooms and a full 4-piece bathroom, while the finished upper level adds a flexible third bedroom or office space. The beautifully redone galley-style kitchen boasts quartz countertops and stainless steel appliances, leading to a spacious family room at the back of the home with a walkout to the deck and fully fenced backyard—ideal for relaxing or entertaining. Downstairs, you’ll find a partially finished basement with a 2-piece bathroom, laundry area, and a cozy rec space. There’s also a utility/storage area and crawl space for your extras. Enjoy upgrades that matter, like an on-demand water heater, ¾-inch water line (including city side), and natural gas BBQ hookup-plus the peace of mind of no rental equipment. All of this is located in a well-established East End neighbourhood close to schools, parks, shops, public transit, and with easy highway access. This is the kind of home that just feels good the moment you step inside. (id:59911)
Keller Williams Complete Realty
7 Village Drive
Smithville, Ontario
Fantastic end-unit in the sought-after adult community of West-Li Gardens! This beautifully maintained end-unit bungalow offers exceptional value in a prime location, just a short stroll from town amenities. Enjoy the convenience of visitor parking right next door and a spacious side yard exclusive to end units. Featuring easy-care laminate flooring throughout and refinished kitchen cabinets, this home is move-in ready. The bright and welcoming living room includes a cozy fireplace and garden doors that open to a peaceful deck area—perfect for relaxing or entertaining. The main floor layout offers everything on one level, including 1.5 baths and two bedrooms, with the second bedroom easily adaptable as a home office or den. A built-in oven (installed April 2015) adds modern functionality to the kitchen. Convenient main floor laundry and inside access to the single car garage. Downstairs, the finished lower level boasts a massive recreation room and a versatile workshop area complete with counters and storage cabinets—ideal for hobbies or projects. Don’t miss this opportunity to own in a friendly, well-maintained community! (id:59911)
RE/MAX Garden City Realty Inc.
