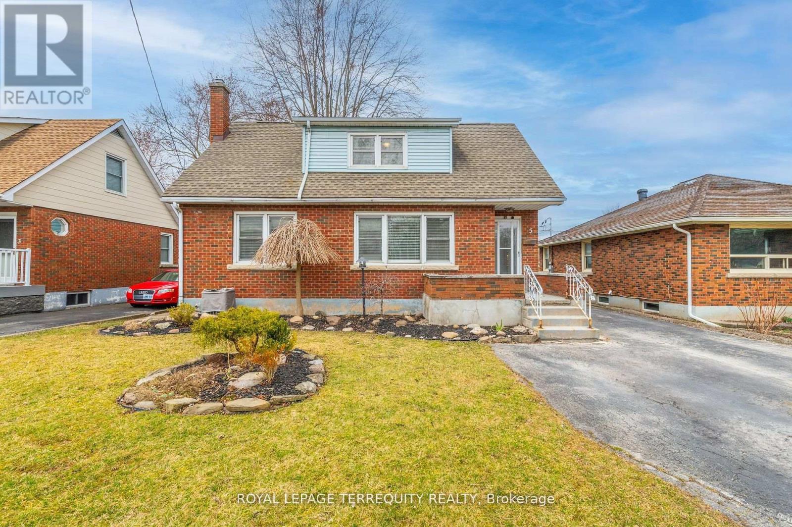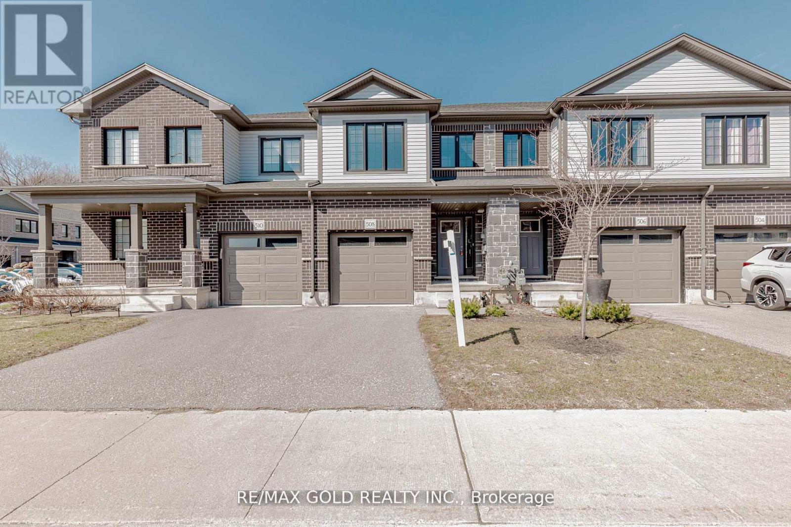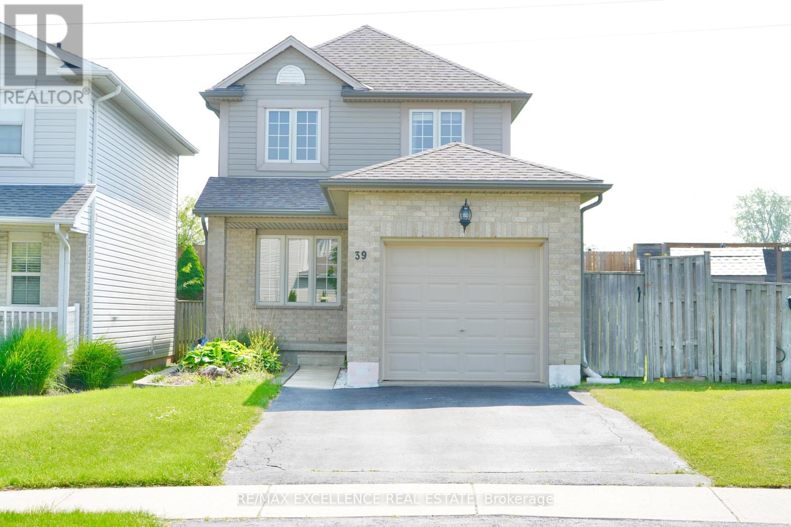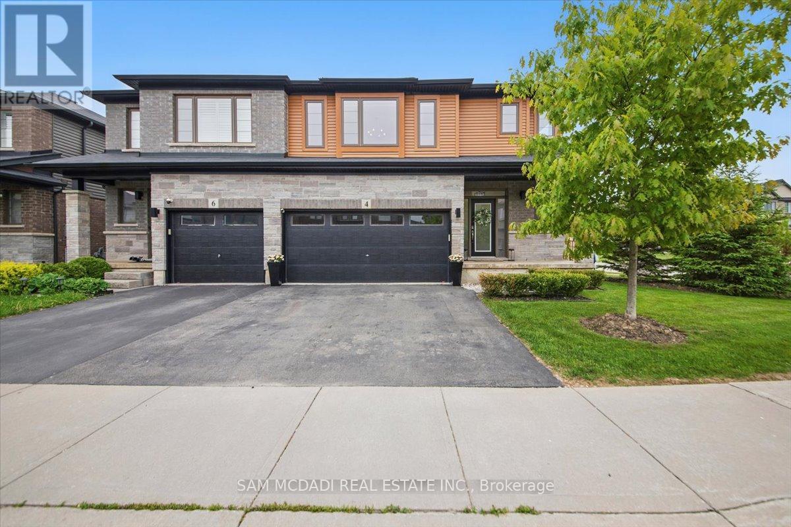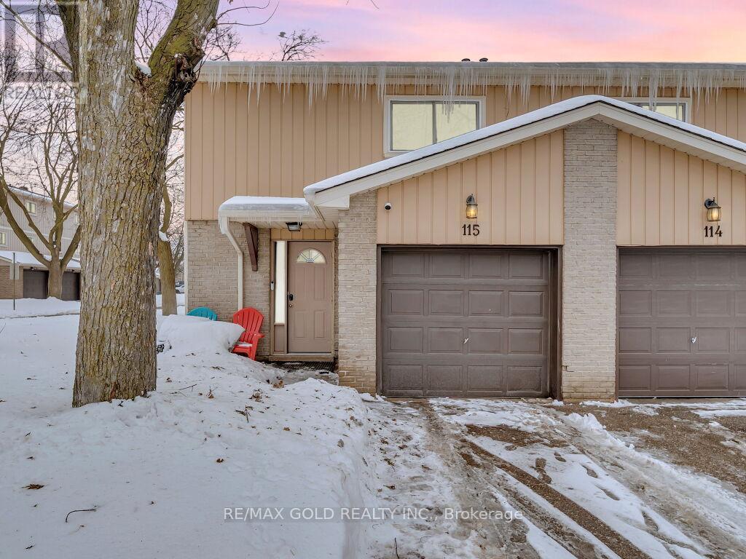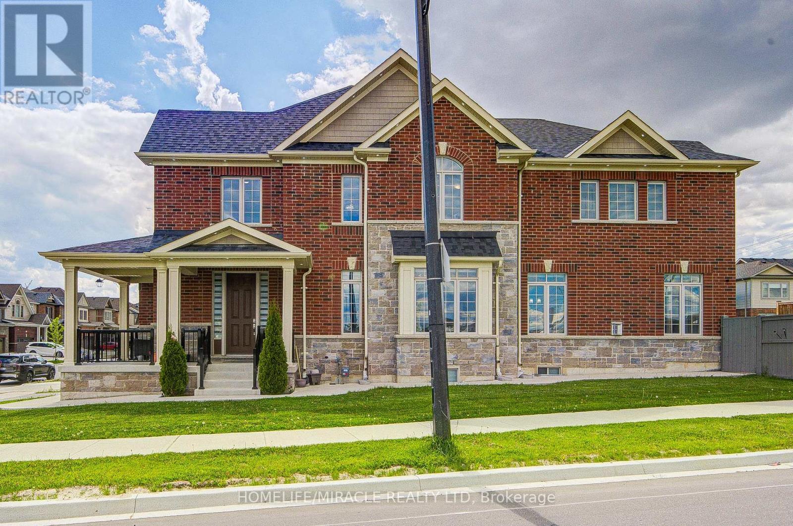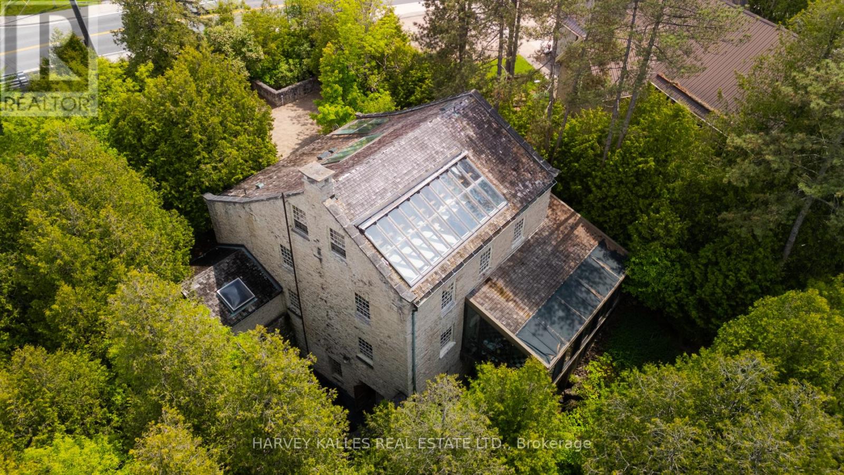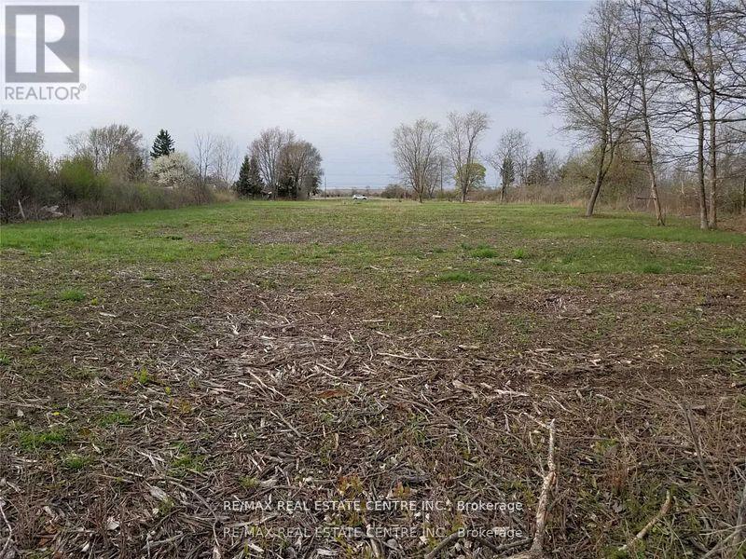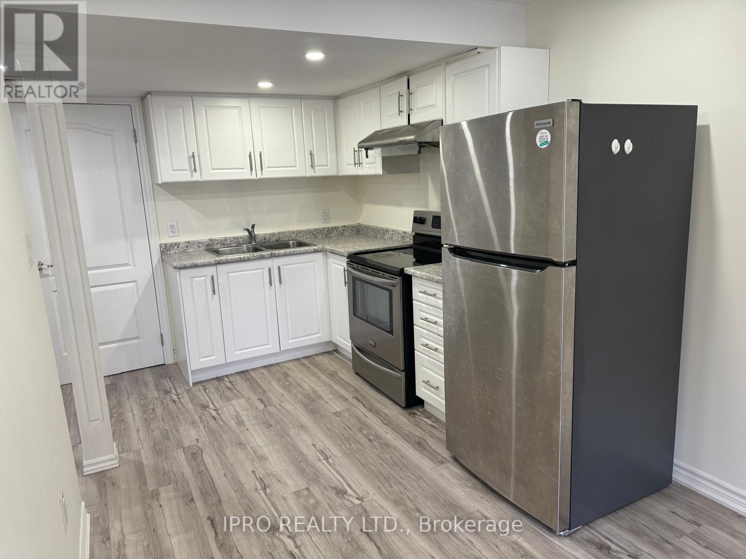5 Mcmann Drive
Thorold, Ontario
Welcome to this spacious single detached home featuring a total of 6 bedrooms and 3 full washrooms, located in a prime Thorold location. Excellent opportunity for first-time home buyers, families, or investors! This versatile home offers 2 full kitchens, a finished basement with a separate entrance. Ideal for living upstairs and renting the basement for extra income. Enjoy a generous backyard and a long driveway with ample parking. Nothing to rent: enjoy peace of mind with an Owned new furnace (2024), Newer owned hot water tank, and New humidifier (2024). The entire house has been freshly painted (2025). Recent upgrades include a brand new thermostat (2025), new range hood (2024), new pot lights (2023), updated gutters (2020), vinyl flooring (2020), and a beautifully renovated basement kitchen (2019). Conveniently located just steps to schools, daycare, and a bus stop. Only 5 minutes to the library, parks, and shopping center. Easy access to Highway 406 and just a 15-minute drive to Niagara Falls. Move-in ready! Dont miss your opportunity to view this incredible home! (id:59911)
Royal LePage Terrequity Realty
508 Woodlea Court
Kitchener, Ontario
Welcome Home To This Beautiful 3 Bed, 2.5 Bath 2-Storey Townhouse Located In The Highly Desirable Community Of Huron South. Featuring 1509 Sq.Ft Of Open-Concept Layout, A Family-Sized Kitchen With Granite Countertops, Stainless Steel Appliances And Center Island. An Ensuite Laundry Conveniently Located On The Second Floor, Along With Spacious Bedrooms And A Primary Bedroom W/ A Large Walk-In Closet And A 4-Pc Ensuite Perfect For You To Pamper Yourself In. (id:59911)
RE/MAX Gold Realty Inc.
39 Phair Crescent
London South, Ontario
Welcome to this bright and spacious two-story home located in the desirable Glen Cairn neighborhood. This property features a single-car attached garage with inside access, plus a private driveway that accommodates two additional vehicles. The main floor offers a welcoming layout with a generous living room just off the foyer. The open-concept design flows seamlessly into the dining area and a large, functional kitchen. From the dining space, patio doors lead out to a sizable deck, perfect for summer barbecues and entertaining guests. A convenient 2-piece bathroom completes the main level. Upstairs, you'll find a spacious primary bedroom along with two additional well-sized bedrooms. The updated 4-piece bathroom includes modern finishes and a large vanity with plenty of storage. The finished basement provides a versatile rec room, a den or office area, a well-appointed laundry room, a utility room, and a storage area, offering plenty of space to meet your needs. Outside, enjoy a fully fenced, private backyard that's ideal for relaxing or hosting gatherings. Situated close to shopping, parks, Victoria Hospital, and with quick access to Highbury Avenue and Highway 401, this beautiful home is not to be missed! (id:59911)
RE/MAX Excellence Real Estate
4 Rouley Lane
Hamilton, Ontario
Step Inside & Fall In Love! Welcome To This Stunning 4 Bdrm Home In A Desirable Ancaster Neighbourhood. Built In 2017, This Modern Home Offers Exceptional Style, Warmth & Design W/ A Beautiful Flow & Thoughtful Upgrades Throughout. Featuring A Spacious Double Garage W/ Overhead Storage & Custom Side Panels (2023), This Home Combines Functionality W/ Flair.The Open-Concept Main Floor Shines W/ Custom Built-In Cabinetry In The Dining & Living Areas (2024), Creating Seamless Spaces For Everyday Living & Entertaining. The Kitchen Includes A Sleek Built-In Pantry (2025) & All Newer Appliances (2023 & 2024), While The Primary Bdrm Offers A Custom Built-In Closet (2023) & 4pc Ensuite. The Laundry Room Has Been Upgraded W/ Cabinetry (2023) & A New Countertop (2024). Freshly Painted & Outfitted W/ All-New Blinds (2023), This Home Exudes A Clean, Contemporary Feel. Step Outside To A Professionally Landscaped Backyard Featuring A Concrete Pad (2023), New Fence & Patio. Perfect For Relaxation Or Hosting. Ideally Located Close To Highways, Transit, Shopping, Schools & All Amenities. A Truly Picture Perfect Home That Balances Comfort, Style & Practicality In Every Detail. **There Is A POTL Fee Of Appr. $85/month. Includes Snow Removal, & Common Elements** (id:59911)
Sam Mcdadi Real Estate Inc.
115 - 51 Paulander Drive
Kitchener, Ontario
Beautifully Updated End-Unit Townhouse in a Fantastic Location! This well-maintained home is ideally located within walking distance of shopping, public transit, and essential amenities. Recent upgrades include a high-efficiency furnace, air conditioning, and a new roof. The open-concept living and dining area flows seamlessly into a spacious kitchen with ample counter space, generous storage, and stainless steel appliances, including a fridge and stove. Enjoy a carpet-free interior with three spacious bedrooms and a fully finished basement featuring a recreation room and a 3-piece bathroom. The property also includes a single-car garage, plenty of visitor parking, and a well-managed condo corporation. Newer sliding doors open to a private yard perfect for entertaining family and friends. Nestled in the sought-after Victoria Hills neighborhood. this home is a must see! (id:59911)
RE/MAX Gold Realty Inc.
169 James Street S Unit# 505
Hamilton, Ontario
The Greystone is one of Hamilton’s newest apartment buildings located within the Augusta Street restaurant district. This unit seamlessly blends contemporary design with top-of-the-line finishes. As you step inside, you'll be greeted by an open-concept layout beaming in natural light. The kitchen comes fully equipped with stainless steel appliances, quartz countertops, and ample cabinet space—ideal for everyday living and entertaining. The bedroom can comfortably fit any size mattress and includes a sizable closet. Building amenities include a rooftop terrace, fitness room, and fob secured access. Located in the lively Corktown community, you'll find yourself surrounded by some of Hamilton’s best restaurants like Ciao Bella, Lobby, Plank Restobar, Paloma Bar, The Ship, Secco, and Goldies’s. The Hamilton Go Centre is less than a two-minute walk from the doorstep of this building! Experience the ultimate blend of comfort, convenience, and culture at The Greystone. Don't miss this extraordinary opportunity! Please note that this unit’s price does not include parking; parking is available at additional cost. (id:59911)
Real Broker Ontario Ltd.
2 William Dunlop Street
Kitchener, Ontario
Introducing the exclusive and fully upgraded Maxwell Model Home by Heathwood Homes, ideally situated on a premium corner lot in the prestigious Wallaceton community. This one-of-a-kind residence-the only model home of its kind in the entire neighborhood-offers 2,863 sq. ft. of impeccably finished living space, plus a large, professionally finished basement, delivering the perfect blend of luxury, functionality, and style. Thoughtfully designed with the highest-quality finishes throughout, this home features 4 spacious bedrooms, 5 bathrooms, and a host of premium upgrades characteristic of a flagship model home. Situated in the heart of the desirable Huron South community, this home welcomes you with a bright, open-concept main floor, soaring 9-ft ceilings, expansive windows for maximum natural light, and stylish modern flooring throughout. Every inch of this former model home showcases the highest level of craftsmanship and designer upgrades. The home features a fenced yard, double car driveway, and an oversized garage with direct access to a generous mudroom. The open-concept layout is anchored by a gourmet kitchen, designed for the modern chef-complete with quartz countertops, an oversized island, wall oven, built-in microwave, gas and electric cooktops, beverage fridge, and sleek custom cabinetry. Set within a peaceful, family-oriented neighborhood, this home offers unparalleled access to local amenities. Jean Steckle Public School is just a 7-minute walk, with Oak Creek Public School only 10 minutes away. Residents will enjoy proximity to RBJ Schlegel Park, multiple daycares, and green spaces including Rochefort Park (3-minute walk) and Parkvale Park (5-minute walk). With easy access to Highway 401, commuting is seamless. The peaceful charm of Huron South, with its abundance of green space and quiet streets, makes this a truly exceptional place to call home. This is more than a house-it's a lifestyle. A must-see for all discerning buyers. (id:59911)
Homelife/miracle Realty Ltd
243 Main Street S
Guelph/eramosa, Ontario
Solidly built with enduring stone walls, 'The Mill'. stands as a testament to craftsmanship by acclaimed architect Mandel Sprachman. Tucked just beyond the charm of Main Street and yet enveloped in its own timeless tranquility, this extraordinary residence feels lifted from the pages of a French storybook - a serene oasis that seems to exist outside of time. Set on over 1.8 acres and bordered by a private waterfall and the meandering Eramosa River, the property invites exploration and reminds you of the quiet wonder of nature. This is not just a house, but a way of life. The interior balances warmth and function, with 4 bedrooms and 6 bathrooms. The top-floor primary suite offers a secluded retreat with treetop views and luxurious proportions. At the heart of the home, an expansive great room with exposed wood beams and a bespoke fireplace that feels both grand and intimate. The adjacent kitchen - with walk-in pantry and garden views - opens to a sun-washed stone patio, where morning coffee or evening wine feels like a ritual. A glass-wrapped dining room draws the outdoors in, offering the kind of light-drenched calm found in the villas of Luberon. Downstairs, the lower level walk-out echoes the homes stonework roots, while outside, an inviting inground pool and a picturesque barn add a sense of rustic elegance and possibility. From the sunroom or the poolside terrace, the waterfall glimmers through the trees - a gentle, ever-present soundtrack. It's easy to forget the world here, though Rockwoods cafes and boutiques are just steps away, and downtown Guelph is a mere 15-minute drive. The home is fully serviced for water and utilities. 243 Main Street is not just a home - it is a lifestyle. A rare and enchanting retreat for those drawn to stillness, beauty, and a life well-lived. (id:59911)
Harvey Kalles Real Estate Ltd.
680 Main Street W
Port Colborne, Ontario
Great Opportunity to own 3.39 Acres ( Vacant Land ) With potential for multiple uses . Seller Has Building Plans for Long Term Care and any other use is possible ( subject to approval from the city ) . Lot Backs On A Quarry Lake With Water Rights And A Fantastic View Of The Lake. Phase 1 and Phase 2 Environmental Assessment is Completed. Topography study is also Completed... (id:59911)
RE/MAX Real Estate Centre Inc.
155 Doon Road
Kitchener, Ontario
Welcome to 155 Doon Road, a fully renovated legal duplex offering two completely separate, thoughtfully designed living spaces in one of Kitcheners most desirable neighbourhoods. Renovated top to bottom in 2021/2022, this turn-key property is ideal for multi-generational living or investors looking for a low-maintenance, high-quality asset. Both units feature three generously sized bedrooms, high-end finishes, and modern layouts. The renovations include custom kitchens and updated bathrooms, all-new wiring with separate hydro meters, updated insulation, new doors, a new garage door with opener, new driveway, and most windows replaced. Every detail has been considered, combining functionality with a stylish, contemporary aesthetic. The walk-out basement in the lower unit adds natural light and flexibility, enhancing the homes appeal. Whether you're living in one unit and renting the other, housing extended family, or adding a solid investment to your portfolio, this home offers exceptional value and versatility in a well-established location. (id:59911)
Exp Realty
102a - 11811 Tecumseh Road E
Tecumseh, Ontario
Step into a thriving wellness and aesthetics business with this high-performing medical spa. Established in 2017, the clinic boasts a substantial and loyal clientele, offering advanced body sculpting technologies and medical aesthetics services. Equipped with cutting-edge technology and supported by a team of skilled professionals, this turnkey operation is ready for continued success. Specialized Services: Non-invasive body sculpting treatments and urinary incontinence solutions using state-of-the-art equipment. Prime Location: Situated on a busy main street, ensuring high visibility and foot traffic.Facility: 1,500 sq ft leased space, fully equipped and modernized. Established Clientele: A loyal customer base with high retention and repeat business rates. Staff: Experienced and trained professionals committed to delivering outstanding results. BizQuest+2IBBA Canada+2Businesses For Sale+2Ideal Opportunity For:Licensed medical professionals (MDs, NPs) seeking to own a reputable clinic. Investors looking to enter the booming wellness and medical aesthetics industry. Practitioners aiming to expand their services in Medical weight loss, body sculpting and urinary incontinence treatments. Buyer will take over the property lease *For Additional Property Details Click The Brochure Icon Below* (id:59911)
Ici Source Real Asset Services Inc.
43 Curzon Crescent
Guelph, Ontario
Available from July 1 for rent a legal one bedroom beautiful bright legal walkout basement apartment in a semi detached 2 storey house in west end of Guelph. Walkout entrance patio door leads to the living room and then to kitchen/dining room. Laminate floor throughout. Features large large windows, separate laundry, and a parking spot. Close to Costco, No Frills, Zehrs, and West End Community Centre. Small family is preferred. Tenant pays 30% of total household utility costs, in addition to rent. AAA tenant only pls. Vacant from July 1. (id:59911)
Ipro Realty Ltd.
