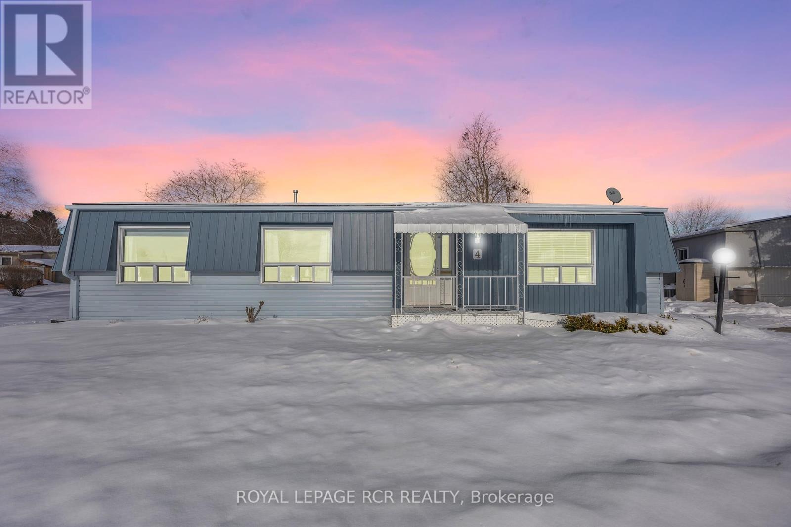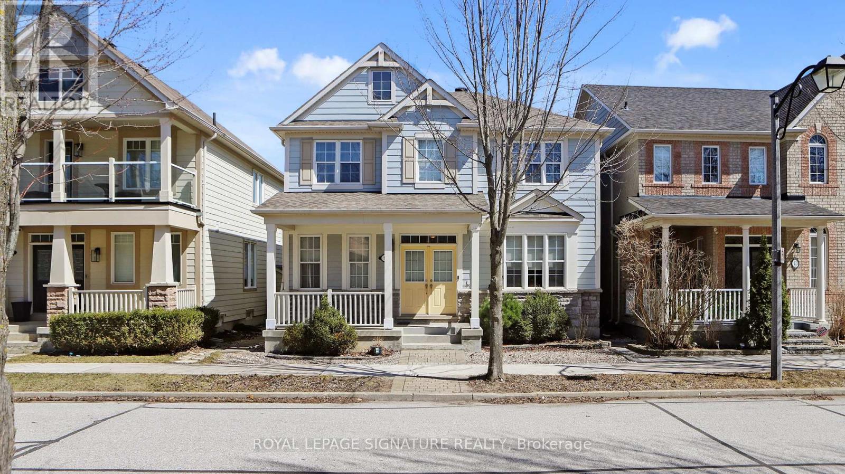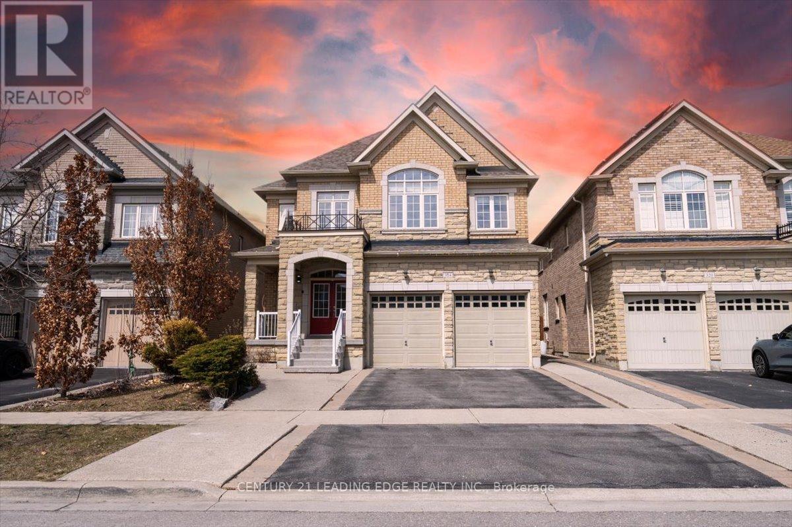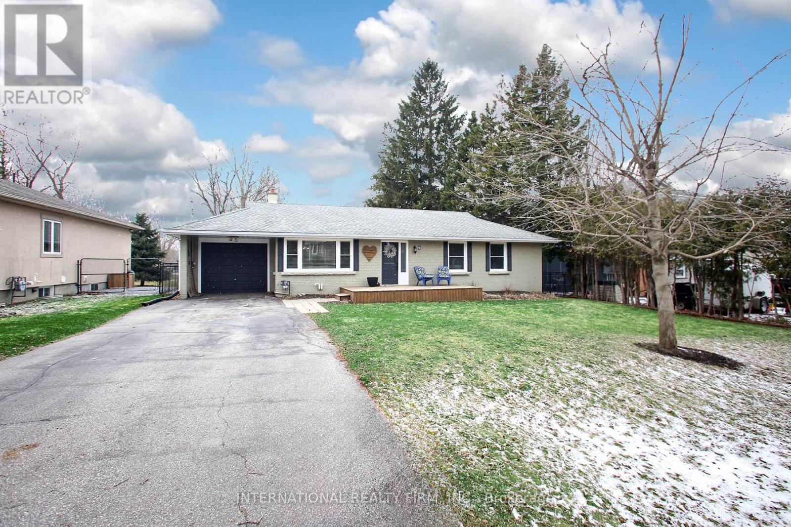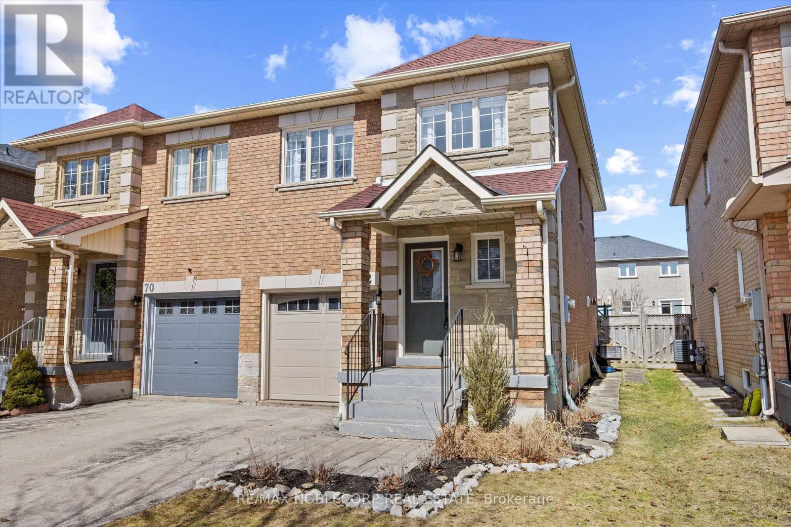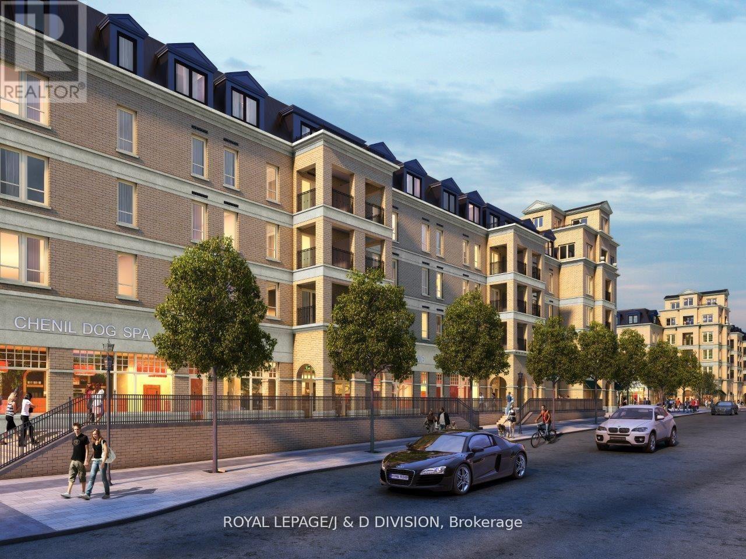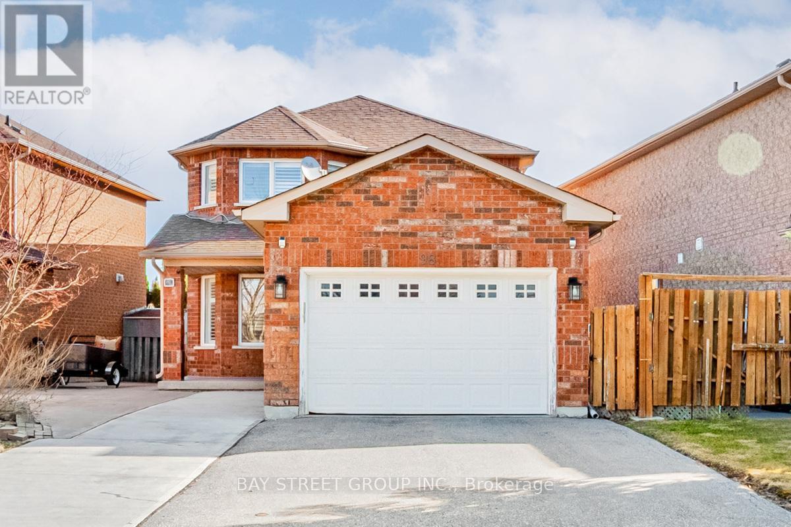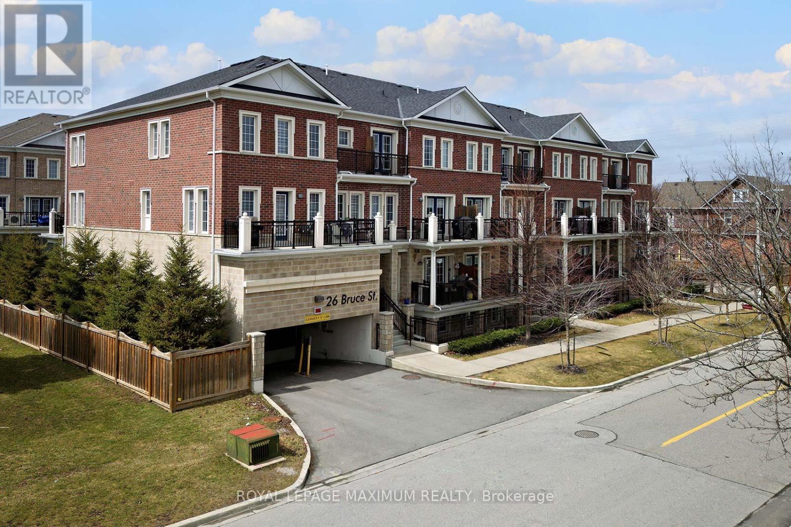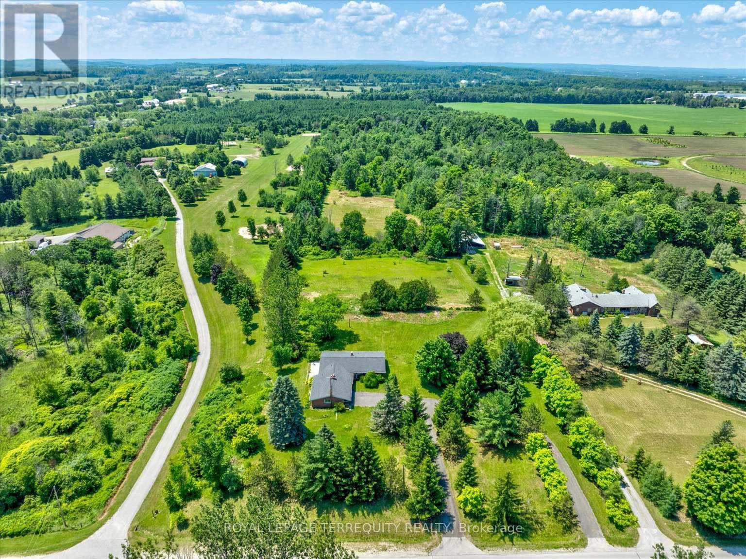123 Corner Ridge Road
Aurora, Ontario
Discover the charm of Corner Ridge Road, one of Aurora's most sought-after addresses! Set on a premium, extra-deep pool-sized lot in Aurora Highlands, this well-loved home offers over 3,500 sq. ft. of thoughtfully designed living space. The property features 4+1 bedrooms, 4 bathrooms, two kitchens, a balcony off of the primary bedroom, and a dedicated home office, there's plenty of room for family, guests, and entertaining. Step outside into your own backyard oasiscompletely private and fully landscaped. Whether you're hosting summer get-togethers at the built-in BBQ island, unwinding by the fountain, or lounging on the expansive deck with multiple seating areas, this outdoor space is made to enjoy. You'll also find a serene sunroom and beautifully maintained gardens that complete the peaceful vibe. Downstairs, the finished basement adds even more living space there's a second kitchen, a big family room, bar, games area, and another bedroom. Recent updates include the kitchen flooring, second floor flooring and bathrooms. This place checks all the boxes: tons of space, a great layout, a backyard that feels like a getaway, and its all on one of the best streets in town! (id:59911)
RE/MAX Noblecorp Real Estate
4 Linden Lane
Innisfil, Ontario
Welcome Home! This Beautiful Monaco Style One Level Land Lease Home in the Adult Lifestyle Community of Sandy Cove Acres is Almost 1400 sq ft and is Bright and Spacious. Brand New Grey Flooring Throughout . Open Concept Dining Room and Living Room with Gas Fireplace. Two Bedrooms, Two Bathrooms, 2 Private Parking Spaces. Large Kitchen with Stainless Steel Appliances and Lots of Storage. Family Room with W/O to Deck and Side of Home. Primary Bedroom Features it's Own 2 Pc Bathroom and Walk in Closet. Second Bedroom Could Also Be Used as an Office or Craft/Gaming Room. Property Taxes Included in Park Fee of $1,070/Month . 2 Pools, 3 Rec Centres, Pickleball Courts, Library, Billiards, Shuffleboard, Garbage/Recycling, Snow Plowing Note: Some Staging Has Been Removed From Original Photos. New Grey Vinyl Flooring Throughout - Shown in Last 3 Pics. (id:59911)
Royal LePage Rcr Realty
11 Bittersweet Street
Markham, Ontario
Welcome Home! Stunning detached home in the heart of Cornell, one of Markhams most desirable communities. Optimally designed floor plan, this home maximizes every inch of space, offering efficient functionality without any wasted areas. This Home offers an abundance of natural light throughout every room. An open-concept kitchen and family room create an ideal space for both relaxing and entertaining. The adjoining breakfast room provides a walkout to the backyard, perfect for morning coffee or outdoor gatherings. Conveniently connected to the breakfast room is the laundry area, which offers direct access to the two-car garage, making daily routines a breeze--especially in the winter season! Upstairs, you'll find four generously sized bedrooms, including an expansive light-filled Primary Bedroom with a walk-in closet and a private 5-piece ensuite bath. The tastefully finished basement offers a custom entertainment room, perfect for movie nights or game day gatherings. A sleek wet bar adds an extra touch of luxury, making it an ideal space for entertaining. The basement also includes 2 additional bedrooms, offering versatility to suit your needs whether you convert them into a home office, exercise room, or create a comfortable space for extended family. Located on a quiet, family-friendly street, you're just minutes from top-rated schools, Markham Stouffville Hospital, Highway 407, parks, community centres, shopping, and public transit. Don't miss your chance to make it yours! (id:59911)
Royal LePage Signature Realty
324 Chatfield Drive S
Vaughan, Ontario
Step Into Luxury Living In The Heart Of Vellore Village! Over 3000 Sqft of Sun-Filled Elegance Is Nestled On A Premium Lot Combining Style, Comfort, And Income Potential. Featuring 9ft Ceilings, Hardwood Floors Throughout, Crown Moulding, Custom Finishes, A Modern Two-Tone Staircase. Spacious Main Floor Office, Gas Fireplace, Gourmet Kitchen With Granite Counters & Bosch SS Appliances. Spacious Primary Retreat w/ 5-Pc Ensuite & His/Her W/I Closets. Rare Separate Entrance To 2 Fully Equipped Nanny/In-Law Suites, Each With Full Kitchens, Baths, Bedrooms, Laundry & Living Areas. Ideal For Multi-Gen Living Or Rental Income. Close To Top Schools, Parks, Transit, Hwy 400/407, Vaughan Mills, Hospital & More! (id:59911)
Century 21 Leading Edge Realty Inc.
86 Holt Drive
New Tecumseth, Ontario
Situated in the highly sought-after Victorian Village neighbourhood of Alliston, this exceptional 4-bedroom, 4-bathroom home seamlessly blends elegance, luxury, and modern design. Upon entering, you are greeted by a grand foyer with soaring ceilings and an abundance of natural light, setting the tone for the entire home.The open-concept main floor is thoughtfully designed for both comfort and style. The spacious living area provides plenty of room for relaxation. The gourmet chefs kitchen, featuring elegant granite countertops and high-end appliances, is a culinary dream. Adjacent to the kitchen, the dining room offers convenient access to the backyard, ideal for indoor-outdoor dining and entertaining. A cozy sitting area with a fireplace adds charm and warmth, creating the perfect spot to unwind or gather with loved ones. The mudroom, offering direct access to the garage, adds functional convenience, and throughout the main floor, crown moulding and detailed millwork enhance its refined appeal.Upstairs, the home features four generously sized bedrooms, each offering ample space and comfort. The primary suite serves as a private retreat, complete with a large walk-in closet and a luxurious 5-piece ensuite bathroom. Spotlights throughout the home highlight its timeless elegance and create a warm, inviting atmosphere.The fully finished basement, complete with a side entrance and finished by the builder, offers endless possibilities. A large recreation area, with a wet bar, is perfect for hosting guests or enjoying family time. There is also potential to convert this space into an in-law suite, providing flexible living options.The exterior is equally impressive, with professional landscaping and interlocking stone throughout the front and back of the property, ensuring a low-maintenance yet pristine appearance. Pot-lights in the soffits enhance curb appeal, and security cameras at the front and side entrances provide added peace of mind. (id:59911)
RE/MAX Experts
6 Charles Street
East Gwillimbury, Ontario
Charming Detached Bungalow on a quiet street on a large Lot. Beautifully Updated with an Outdoor Oasis included a deck and hot tub. Situated on a quiet street in Sharon this spacious well laid out home is situated on a large private lot with plenty of room for entertaining. This well maintained home blends modern upgrades with classic charm, making it an ideal choice for anyone seeking a tranquil lifestyle with ample indoor and outdoor living space. Step inside to discover a bright, open-concept main floor featuring updated finishes throughout, including hardwood flooring and stylish finishes. This home includes a modern kitchen, complete with modern appliances, quartz countertops, and plenty of cabinetry, perfect for everyday living.The main floor flows effortlessly into the bright open concept living and dining area, with large windows that bring in natural light. Step outside onto the covered deck, ideal for summer barbecues or quiet morning coffees, and enjoy the true highlight of the backyard a private hot tub, perfect for relaxing year round. The fully finished basement provides even more living space, boasting a large family room with fireplace, perfect for movie nights. A cozy den ideal for a home office or hobby space, and an additional bedroom, great for guests, teens, or multi-generational living. Outside, the generously sized lot offers endless possibilities: garden, play area, or even future expansion. A long driveway and garage provide ample parking and storage options, but step inside and you will find an extra large heated workshop.This move-in ready home is located in a quiet, family-friendly neighbourhood close to schools, parks, shopping, and major transit routes. (id:59911)
International Realty Firm
72 Silverdart Crescent N
Richmond Hill, Ontario
Welcome to 72 Silverdart Cres, a beautifully renovated semi-detached home tucked away in apeaceful neighbourhood. As you enter, you'll be greeted by an open-concept living area with plenty of natural light, creating a warm and inviting atmosphere. The well-designed kitchen boasts modern appliances and ample storage, making it the perfect space for preparing meals and entertaining guests. This home offers 3 Bedrooms and 4 Bathrooms and all bedrooms are generously sized, including a Primary Bedroom with a large reading nook, ensuite and a walk in closet. The home is situated on a large lot with a fully fenced backyard, perfect for both playtime and relaxation. 2 Driveway Spaces and 1 Garage Space. This property is located near everything one needs: parks, schools, shopping, and easy access to both Hwy 400 and Hwy 404. Don't miss the opportunity to own this stunning property in a prime location. (id:59911)
RE/MAX Noblecorp Real Estate
316 - 101 Cathedral High Street
Markham, Ontario
Move in This Year! Live in the Elegant Architecture of The Courtyards I at Cathedraltown! European Inspired Boutique Style Condo - 5 Storey Building, Unique Distinctive Design Surrounded by Landscaped Courtyard with Patio Space. This unique 1133SF - 2 bedroom + Den, 2 Bath is in walking distance to Shopping, Public Transit and Great Schools. Building Amenities Include Grand Salon, Bar & Solarium, Concierge, Visitor Parking, Exercise Room, 6 EV Charging Stations. This Unit is One of Only a Few Remaining Units in this Desirable Luxury Boutique Building. (id:59911)
Royal LePage/j & D Division
98 Royalpark Way
Vaughan, Ontario
Welcome to this bright and spacious 3-bedroom detached home, situated in a highly sought-after Elder Mills area of Woodbridge. Renovated & well-maintained homes with an extra-large driveway that can park 5 cars! The main level features a large living/family room with a cozy fireplace that opens to the kitchen and dining room, providing a seamless flow for gatherings. Very spacious dining room that has a walk-out right to a very large backyard for everyone in the family to enjoy! Direct Access to the Garage for convenience. The upper floor hosts the three bedrooms, including a spacious primary bedroom with 4 piece ensuite. Each bedroom is bright and airy, thanks to large windows that allow natural light to fill the space. Great Schools in the Area, Close To Shopping, Transit, All Amenities, and Highways. Do Not Miss This One, Show and Sell! (id:59911)
Bay Street Group Inc.
3608 - 898 Portage Parkway
Vaughan, Ontario
Welcome to Urban Luxury Living in the Heart of Vaughan Metropolitan Centre! This stunning, contemporary high-rise condo features a bright and spacious 2-bedroom + study layout with 2 full baths, offering a breathtaking south-facing view of the CN Tower and Toronto skyline, with 9 ft smooth ceilings, floor-to-ceiling windows, and an open-concept living and dining area, natural light fills every corner of this stylish home.The modern kitchen boasts quartz countertops, an under-mount sink, and built-in appliances. This 638 sq.ft. unit (plus a 105 sq.ft. balcony) provides the perfect spot for coffee or wine with unobstructed city views in spacious balcony. Located in a 100-acre master-planned community, this condo is steps to Vaughan Subway, York Regional Transit, and Viva, and just minutes from York University, Canadas Wonderland, Vaughan Mills, and major highways (400 & 407).The well-maintained building offers exceptional amenities, including a 24-hour concierge, gym, party room, and much more. Plus, indulge in modern Italian dining at Buca, conveniently located in the building. This unit includes a locker and within walking distance to Costco, IKEA, York University, and the YMCA.Whether you're a first-time buyer or an investor, this is an unbeatable opportunity. Dont miss out while it lasts! book your viewing today! (id:59911)
Dream Home Realty Inc.
A16 - 26 Bruce Street
Vaughan, Ontario
Welcome to this absolutely stunning and meticulously maintained 2-bedroom luxury townhome in East Woodbridge. Spanning 1,048 sq. ft., this residence features a modern kitchen with high-end finishes, sleek stainless steel appliances, and a custom white tile backsplash. The spacious center island is perfect for both cooking and entertaining, while pot lights throughout the home enhance the bright and inviting open-concept living area. Additional highlights include dimmer switches, built-in ceiling speakers in both the kitchen and living room, and a gas BBQ line on the private balcony. With two dedicated parking spots, this home offers convenience and comfort in abundance. Ideally located just steps from public transit, schools, parks, walking trails, Vaughan Mills Mall, hospitals, banks, restaurants, grocery stores, and major highways (400 & 427), you'll have everything you need within reach. This turn-key property truly has it alldon't miss your chance to own this exceptional home. It's a must-see! A++ (id:59911)
Royal LePage Maximum Realty
1098 15th Side Road
New Tecumseth, Ontario
Welcome to this enchanting, 10-acre, rustic country retreat, perched on a hilltop & nestled in the serene embrace of the countryside. Unwind and savor the leisurely pace of life in this detached, sprawling bungalow, featuring a practical, open-concept layout enriched with warm and earthy aesthetics. The living room boasts soaring vaulted ceiling with wooden beams and a charming wood-burning fireplace, creating a cozy atmosphere ideal for family gatherings & building memories. Overlooking the living room is the kitchen, which features country-style cabinetry, with a walk-out to patio spanning from living room, kitchen, & dining room. Bask in the beauty of clear blue skies, meadows, and wildflowers during the day and lose yourself stargazing at night. The spacious dining room is perfect for hosting dinner parties and family holiday meals. Each of the three bedrooms is generously sized with closets, providing ample space to accommodate family and friends. The expansive lot offers plenty of space to host a delightful summer barbecue or ample space for children to roam & play. This property boasts acres and acres of lush rolling hills and a lovely natural pond, surrounded by lots of trees and natural fauna. Immerse yourself in the charm of country living, by leaving behind the bustle of the city. This lovely getaway is conveniently located just an hour from Toronto, with parks, golf courses, & small charming towns nearby. (id:59911)
Royal LePage Terrequity Realty

