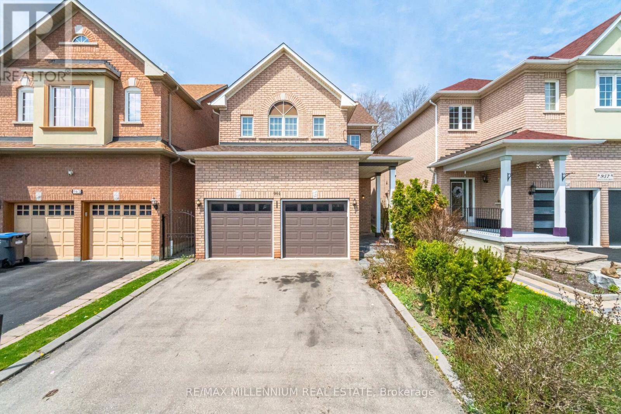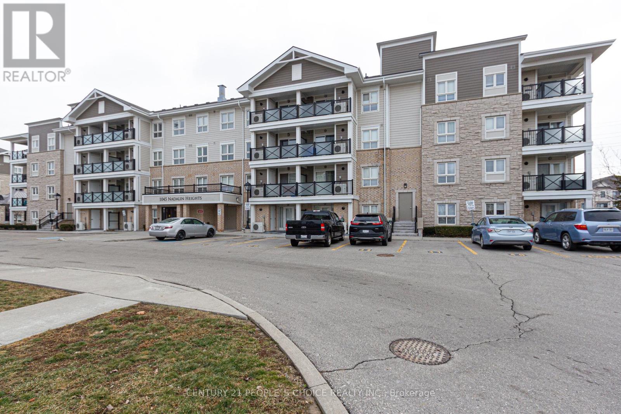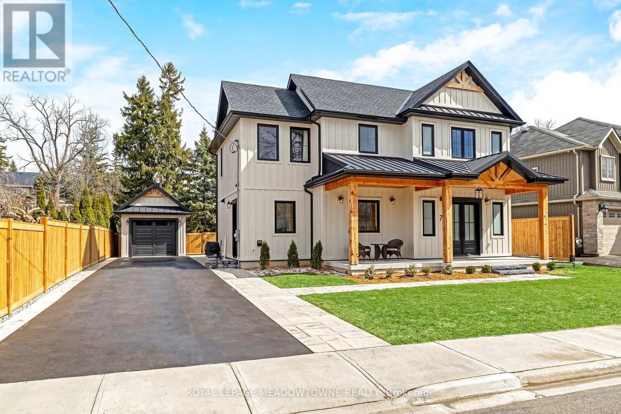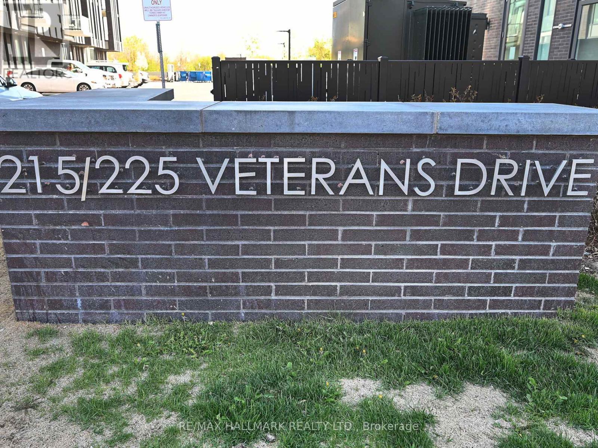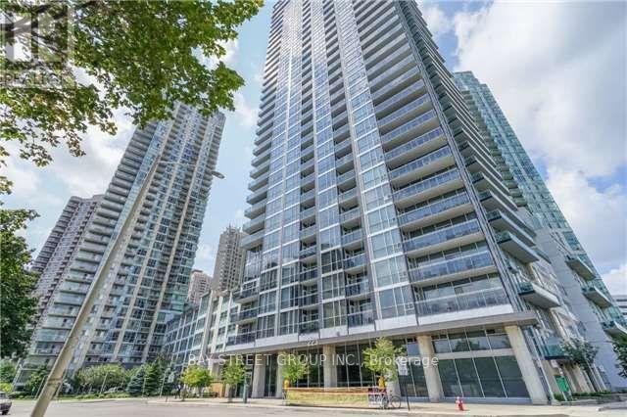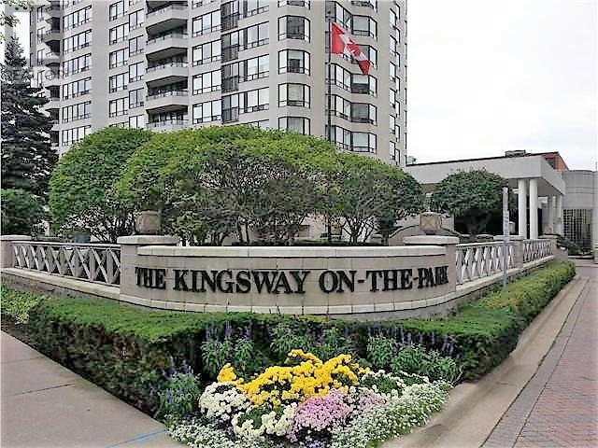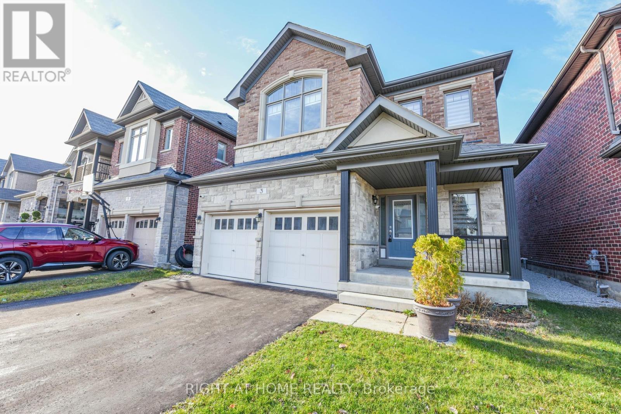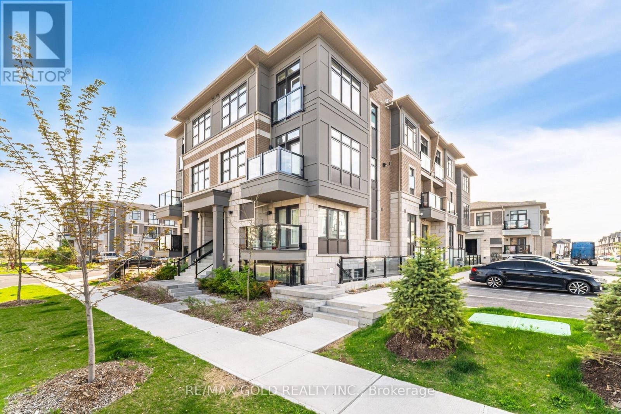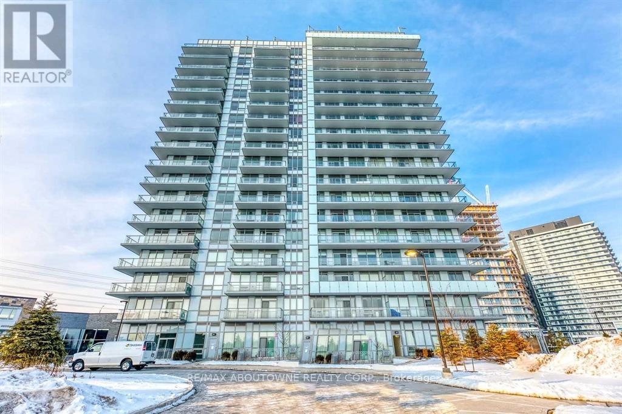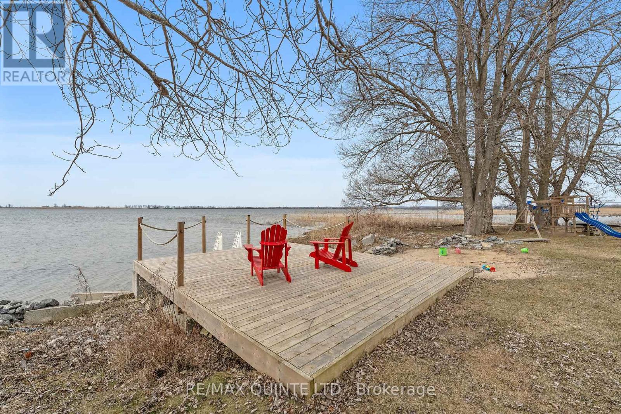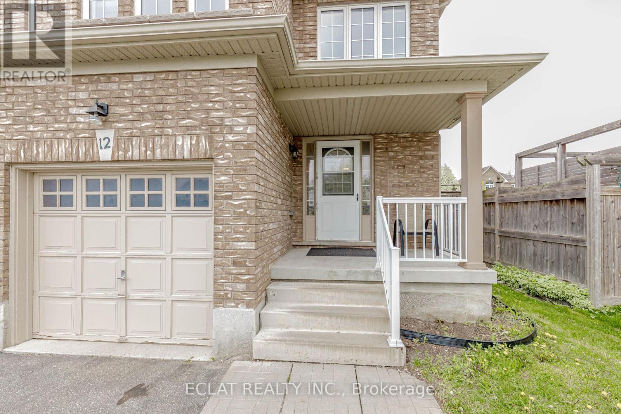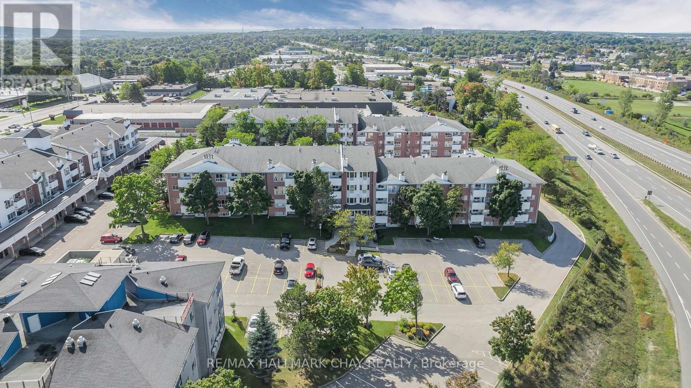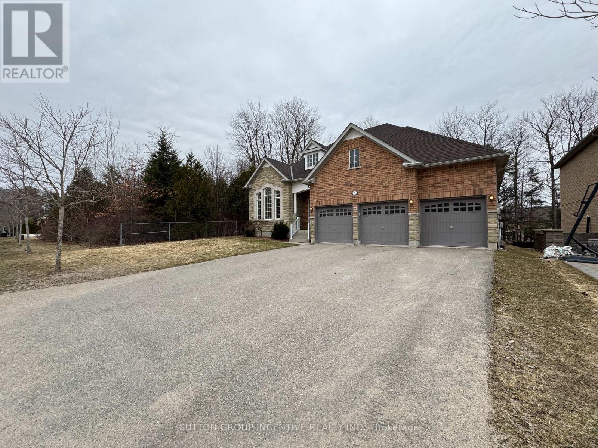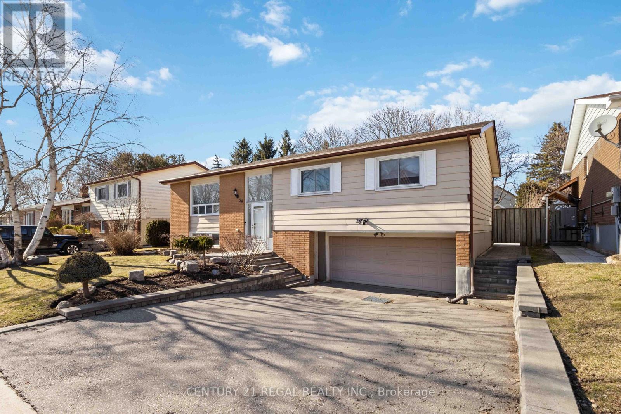1213 Onyx Trail
Oakville, Ontario
Welcome to the Kingsley French Chateau Model by Mattamy Homes an exquisite residence that combines elegance, modern design, and thoughtful craftsmanship. Boasting 3,179 sq. ft., this luxurious home features 4 bedrooms and 3+1 bathrooms, making it perfect for families seeking both style and functionality. Main features include 10 smooth ceilings on the main floor and 9 smooth ceilings on the second floor. Hardwood floors throughout, complemented by stunning oak stairs, Quartz countertops in all bathrooms and the kitchen. Energy efficient triple-glazed windows, upgraded faucet package for a touch of sophistication. Relax in a frameless glass shower or unwind in the freestanding tub your personal oasis. Hot water heater ownership included for your convenience. This stunning property seamlessly blends classic French Chateau style with modern amenities, providing the ultimate in comfort and luxury. Currently in the final stages of construction. (id:59911)
RE/MAX Escarpment Realty Inc.
16 Mill Street
Amaranth, Ontario
A home with a VIEW! Overlooking the Grand River, this extensively updated century home, in the quiet hamlet of Waldemar, has everything you've been searching for. The spacious main floor includes custom eat-in kitchen with bay window, wood cupboards offering tons of storage and tile backsplash. Living spaces on either side of the kitchen, each with one-of-a-kind features including beautiful oak barn beams, hand painted ceiling light feature, oversize trim and hardwood floors. 2 separate staircase lead upstairs. The primary suite is the highlight of the home with its private staircase, wall of windows overlooking beautiful nature, soaring ceilings, wood feature wall and so much more. You will fall in love with the 5 pc semi ensuite with its soaker tub, walk in shower, heated floors and stunning double vanity mixing historic and modern beauty. 2 more great bedrooms upstairs that have been fully updated recently. Another amazing feature this home offers is the fabulous detached garage with space for 3 cars, lots of storage, drive through garage doors, plus a heated workshop. The large lot features stunning gardens, landscaped patio space and open area to entertain or spend the summer in the solitude of your own nature retreat. Steps from trails, park, and of course the beautiful Grand River. Close to amenities of Grand Valley and Orangeville. New furnace, hot water system & water softener in 2024, steel roof, updated windows, bathrooms, bedrooms, electrical plumbing & siding all offer a low maintenance, move in ready home. This home and property are so uniquely beautiful, you won't find anything like it. Come see for yourself. (id:59911)
Exp Realty
501 - 212 King William Street
Hamilton, Ontario
and Thoughtfully Designed Kitchen With Modern Quartz Countertops, S/S Appliances And AmpleFacing the beautiful city of Hamilton, 2 Bedroom. 2 Bathroom Suite With ~772 sq.ft. InteriorArea Located At Kiwi Condos In Downtown Hamilton. Soaker Tub in 4 Piece Bathroom. Open ConceptRestaurants, Hamilton GO Center, Entertainment And More. (id:59911)
RE/MAX Real Estate Centre Inc.
24 East 22nd Street
Hamilton, Ontario
Step Into Cozy and Renovated On The Quite Street, 2 Bed, 2 Washroom Detached Steal Appliances, Backsplash, Pot Lights, Harwood Floors Throughout The House,2 Full Size Washrooms, Laundry On The Main Level, Good Size Back Mall, & Mountain Parks & Trails. Home. This Beautiful Home Features Modern White Kitchen With Quartz Counter Top, Stainless Yard. This House Is Located Just a Few Minutes to Juravinski Hospital, LINC Highway, Lime ridge Mall, & Mountain Parks & Trails.. **EXTRAS** Stainless Steel Appliances, Washer and Dryer, Microwave. (id:59911)
RE/MAX Real Estate Centre Inc.
961 - 961 Knotty Pine Grove
Mississauga, Ontario
Whole House For Rent - 3 Bedroom 4 Washroom Detached 2 Car Garage, Spacious Open Concept, Beautiful Ravine Lot, Very Friendly Neighbourhood, Minutes Drive To Hwys, 10 Minutes To Heartland Plaza, Modern Layout With Updated Kitchen, It S A Perfect Place For A Decent Family To Call Home. Main Floor With A Bright Living Room/Dining Room Combo That Leads Into The Kitchen With Modern Appliances, Breakfast Bar, And Gas Cook Top With W/O To Backyard And Deck. Master Suite Comes With Large Bathroom With Jetted Tub And Separate Glassed In Show And Double Sinks. Lower Level Is A Fully Finished Rec Room! No Pets Please (id:59911)
RE/MAX Millennium Real Estate
605 - 430 Square One Drive
Mississauga, Ontario
Welcome to this new 1 bdrm plus Den, 1 bthrm AVIA1 condominium in the heart of Mississauga! Prime City Centre Location, Huge Terrace to enjoy, Stunning new development offers modern designs with high-end finishes which introduces an elevated lifestyle in the vibrant neighbourhood of Parkside Village. Offering premium features such as floor-to-ceiling windows, gourmet kitchen, stainless steel appliances to elevate your living experience, steps to Sq1 and Sheridan College (id:59911)
West-100 Metro View Realty Ltd.
595 Grant Way
Milton, Ontario
Pride of ownership is obvious in this stunning Arista freehold townhome! Spacious three bedrooms. Meticulously kept interior boasts main floor hardwood floors that lead to a large eat in kitchen featuring stainless steel appliances, with a walkout to a charming tumbled stone interlocking patio - your perfect spot for entertaining and relaxation! The combined living and dining room with the 9' ceilings feels airy and bright! Retreat to the expansive primary suite, complete with a luxurious 4 piece ensuite and a walk-in closet. Conveniently close to all amenities. Recent updates: Broadloom (2019); Air Conditioner (2021); Dishwasher, stove, roof shingles (2023); Garage door hardware (2024); Central Vacuum (2025). (id:59911)
RE/MAX Premier Inc.
108 Elmore Drive
Halton Hills, Ontario
Location, Location, Location! Just steps from Fairy Lake, scenic trails, and waterfront parks, this solid brick bungalow is tucked away in Acton's mature Lakeview neighbourhood, known for its towering trees and peaceful streets. With 3+1 bedrooms, this detached family home sits on a sprawling 60 x 110 ft lot and welcomes you with an extra-long driveway and a functional attached garage. The garage features high ceilings and backyard access, perfect for hobbyists, gardeners, or active families. Enjoy the warmer months in the sunroom or out on the back deck, ideal for summer entertaining with family and friends. The property backs onto a stunning forested area, offering a private and serene backyard retreat. Spacious lots like this are rare and offer endless potential, whether you choose to renovate, move in as-is, or build your dream home. Surrounded by well-maintained family properties, this area stands out for its sense of community, long-term growth, and unbeatable proximity to the lake. A commuters dream, the location offers a 6-minute drive to Acton GO, 17 minutes to Highway 401, and 20 minutes to Georgetown. If you've been dreaming of that cottage-in-the-city lifestyle, this is the home for you! (id:59911)
Sutton Group Quantum Realty Inc.
Th145 - 25 Elsie Lane
Toronto, Ontario
Welcome To Brownstones On Wallace Nestled In Trendy Junction Community * Family Size 2-Level Stacked Townhome With Rarely Offered Corner Settings * Spacious 3-Bedrooms, 2-Full Bathrooms & 2-Private Terraces * Optimum Set-Up That Feels Like A House W/Very Few Stairs * South & North Exposure * Super Functional Floor Plan With Perfect Blend Of Function, Style, Comfort W/Generous Room Sizes & Ample Storage * An Entertainers Delight Principal Room W/Walk-Out To Terrace * Large Kitchen W/Stainless Steel Appliances, Granite Counter & Breakfast Bar * Primary Bedroom Retreat Is Fitted W/3Pc Ensuite & Wall-to-Wall Closet * Convenient Main Level 3rd Bedroom Offers Flexible Uses As Fully Functional Home Office/ Guest or Nanny Suite * Foyer W/ Entrance Closet * 2nd Level Laundry * 1-Underground Parking Included * Superb Location Close To Roncy, High Park, Vibrant Junction Triangle, & Bloor Line Subway & Go Station W/All The Amenities At Your Fingertips * Boutique Family Friendly Complex Walk, Bike & Pet Friendly. (id:59911)
Homelife/realty One Ltd.
211 - 1045 Nadalin Heights
Milton, Ontario
Welcome To The Newly Built 2014 Situated in The Heart Of Milton! Experience The Beauty & Elegant Design Of This Rarely Offered One Bedroom Plus Den, Big Size Storage LOCKER ROOM. Don't Miss This Rare Opportunity To Own This Modern 1 Bedroom Plus Den Condo With 2 Parking Spaces. Upgraded Kitchen With Granite Countertops, Stainless Steel Appliances, New Backsplash, Breakfast Bar And Under Cabinet Lighting, Overlooking The Living/Dining Area. Open Concept Living Room With Walkout To Private Balcony. Primary Bedroom With His/Hers Closets And A Large Window. Fully Renovated 4 Piece Bathroom. The Den Is Perfect For Home Office Or Spare Guest Room. Ensuite Laundry. 1 Underground Parking Spot, 1 Surface Parking Spot Right Outside Main Door And A Good Size Storage Locker. Close To Shopping, Trails, Escarpment, Restaurants, Transit And More! Easy Access To 401, 407 & Qew. (id:59911)
Century 21 People's Choice Realty Inc.
3611 - 38 Annie Craig Drive
Toronto, Ontario
Discover modern lakeside living in this brand-new southeast-facing corner condo, offering stunning, unobstructed views of Lake Ontario and the Toronto skyline. This thoughtfully designed 2-bedroom plus den, 1-bathroom residence features floor-to-ceiling windows, and an expansive wraparound balcony that seamlessly connects indoor comfort with outdoor tranquility.The open-concept layout includes a modern kitchen equipped with built-in stainless steel appliances, quartz countertops, and a functional island ideal for dining and entertaining. The spacious bedrooms each have access to the balcony, while the primary suite includes a walk-in closet and private 4-piece ensuite.Located in a vibrant waterfront community, you're just minutes from scenic trails, waterfront parks, shops, dining, and public transit. Enjoy access to a comprehensive selection of building amenities, including an indoor pool, cold plunge, sauna, fitness and yoga studios, party and media rooms, guest suites, pet wash area, 24-hour concierge service, and visitor parking. Includes one underground parking space and a storage locker for added convenience. (id:59911)
RE/MAX Metropolis Realty
308 - 3085 Bloor Street W
Toronto, Ontario
Charming Boutique Condo in The Kingsway! Spacious approx. 714 sq. ft. suite featuring a stylish granite kitchen with full-sized appliances and a convenient breakfast bar. The generous den is perfect for a home office, formal dining room, or even a second bedroom. Enjoy the updated 5-piece bathroom, soaring 9' ceilings, hardwood floors, and walk-out to a private balcony. Located in a well-managed building with 24-hour concierge service and recently upgraded amenities including a fitness centre, rooftop patio with BBQs, and serene courtyard gardens. Unbeatable location steps to the subway, Starbucks, top-rated schools, a brand-new grocery store, and all the amazing restaurants and cafés The Kingsway has to offer. (id:59911)
Keller Williams Co-Elevation Realty
911 7th Street
Mississauga, Ontario
Move-In Ready Furnished Home, Completely New Build 7 Years Ago. Large Beautiful Sunny House, 10 Feet Ceiling In Main Floor, Large Windows With A Lot Of Natural Light, 5 Bedrooms , 2 Master Bedrooms+ Ensuite, 3.5 Washrooms , Hardwood Floor Throughout. Professional Window Covering, Stainless Steel Appliances, Main Floor Garage Access, 2nd Floor Laundry, Located 15 min to Pearson Airport, 5min to Dixie GO Station & Sherway Gardens, 20 min to Yorkdale Mall. Surrounded by shops, grocery stores, restaurants, Walmart, Costco, Ikea, Golf Clubs & more. Only 20 minutes to downtown (CN Tower) Toronto. 10 min to Lakefront Promenade Park. 4 Parking Spots & Garage Parking Included. **EXTRAS** Fully Furnished Rental. (id:59911)
Highland Realty
79 Fulton Street
Milton, Ontario
Welcome to 79 Fulton Street, a breathtaking custom-built home, nestled in the heart of Old Milton within walking distance to downtown's shops, restaurants, parks & farmer's market. Thoughtfully designed with high-end finishes & timeless charm, this 2,000 sq ft masterpiece blends warmth, functionality, & elegance. From the moment you arrive, you'll be captivated by the oversized portico, beautifully finished with pine soffits, hemlock posts & beams. The board & batten engineered wood siding completes the picture-perfect curb appeal. Step inside & be greeted by 10ft ceilings, luxury vinyl flooring & an open-concept layout designed for modern living. The family room features applied walls, while the 6.5 ft black-framed windows flood the space with natural light. The custom kitchen is a chef's delight, boasting extended upper cabinets, quartz countertops, an oversized island, stainless steel appliances, a convenient pot filler & a generous-sized pantry. The dining area overlooks a tranquil, tree-lined backyard, creating the perfect backdrop for family gatherings. The backyard features a spacious covered porch, finished with stamped concrete. A gas line is already installed & sized for a future outdoor fireplace. A separate entrance leads to a thoughtfully designed mudroom, complete with ample cabinetry & a serene color palette. Make your way up the solid oak staircase to discover an oversized primary retreat, two spacious bedrooms, a laundry room, & 2 bathrooms. The second-floor features 9ft ceilings, with the primary bedroom showcasing a vaulted ceiling. The primary ensuite is a true escape, featuring double sinks, a freestanding tub, a glass walk-in shower, & a water closet. The chevron-patterned tile floors add a touch of sophistication. This property offers ample parking with a detached single-car garage (280 sq ft) & a spacious driveway that accommodates up to 5 vehicles. This stunning home offers the perfect blend of charm & modern luxury. (id:59911)
Royal LePage Meadowtowne Realty
410 - 1035 Southdown Road E
Mississauga, Ontario
This brand-new, never-lived-in condo approx. 727 sq ft plus balcony offers a bright open concept layout with 1 bedroom + den, 1 bathroom. Included are 1 parking space and 1 locker. Soaring 9' ceilings and floor-to-ceiling windows allows an abundance of natural light into the condo. The suite features a modern kitchen with quartz countertop, large island with a breakfast bar, a spacious primary bedroom with a 4-piece ensuite. The ensuite bathroom also opens towards the hall providing convenience of use. Good size balcony to enjoy your summers. Building Amenities: 24-hour concierge, fitness centre with an indoor pool, whirlpool, sauna, and a landscaped terrace, yoga area, rooftop multipurpose room with bar, kitchen, and dining area, plus walkout terrace for entertaining, rooftop barbecue and dining areas, two furnished guest suites, bicycle storage, pet spa, lounge/library, billiard room, hobby and workshop room & car wash area. Located steps from Clarkson GO Station and minutes to Port Credit, explore the trendy shops, gourmet dining options, and waterfront parks of Clarkson Village and Port Credit. Enjoy scenic trails along the shores of Lake Ontario and experience the tranquility of Rattray Marsh. Internet, water, heat, 1 parking spot & 1 locker included. No smoking permitted. Don't miss this opportunity to experience luxury and elegance, in one of Clarkson Villages most sought-after locations. (id:59911)
Homelife/response Realty Inc.
38 Riverview Heights
Toronto, Ontario
Welcome to Humber Heights! This is your chance to make this unique property your own. This solid 1+1 bedroom, 3 bathroom home has had many updates over the years and offers a special added family room with a walk out to the garden. Hardwood floors throughout the main floor along with a 2 piece powder room make this home great for easy living. The second floor has been opened up to create a massive primary suite combined with an office space and would be easily converted back to two bedrooms. Enjoy your rare two car garage with second garage door to drive through to a private parking pad - perfect for boat storage! The low maintenance yard is easy-to-maintain astroturf - enjoy the time you'll save. This sought after location is conveniently located near highways, shops and restaurants, golf club and the Weston GO. This is a great opportunity to add your finishing touches to create the home you're looking for. (id:59911)
Real Broker Ontario Ltd.
707 - 225 Veterans Drive
Brampton, Ontario
Location! Location! Location! Beautiful And Spacious 2 Bedroom +2 Full Baths! Low Maintenance Fees! 1Parking Spot & Locker/private storage, 6 mins drive to Mount Pleasant Go Station. This Unit Has Been Well Maintained, Spacious Interior And Generous Rooms Size with SE facing balcony !! Amazing Location!! Mins walk to all amenities , Playground, banks , Family Oriented Building, Move In And Enjoy! Won't last long (id:59911)
RE/MAX Hallmark Realty Ltd.
15 Fallharvest Avenue
Brampton, Ontario
Exceptional 4-bedroom detached home in prestigious Bram West. Nestled on a quiet street in the sought-after Bram West neighborhood near Mavis and Steeles, this impeccably maintained family home showcases pride of ownership throughout. Elegant double doors welcome you into this residence, which features beautiful hardwood flooring on the main level, a graceful hardwood staircase, and hardwood in the second-floor hallway, complemented by quality laminate in all bedrooms. The updated, bright kitchen features modern stainless-steel appliances and an open concept to the inviting family room equipped with a gas fireplace. Convenient second-floor laundry saves time and effort. The practical layout includes a separate side entrance to the basement, and direct access from the main floor to the garage enhances functionality. Minutes from Highways 407, 410 and 401, this home offers exceptional connectivity while sitting just steps from the Mississauga border. Enjoy the perfect blend of urban convenience and residential tranquility with easy access to shopping, dining options, and beautiful parks. Top-rated schools, banking, public transportation, and community amenities are all within reach. This beautiful property combines comfort and convenience in one of Brampton's most desirable and vibrant communities. (id:59911)
Century 21 People's Choice Realty Inc.
1906 - 223 Webb Drive
Mississauga, Ontario
Immaculate 2+1 Bdrm & 2 Wshrm Corner Unit In Sought After Onyx Building, 1032 Square Feet (Mpac), Open Concept Design, Stunning South View Of Lake & Toronto Skyline, Oversized Balcony, Floor To Ceiling Wrap Around Windows, Hardwood Throughout, 9 Foot Ceilings, Kitchen W/ Granite Counters, Breakfast Bar, Ceramic Backsplash, Extended Cabinets, Double Pantry, Large Master W/ Access To Balcony, His/Her Closets And 4 Pce Ensuite, Marble Countertops In Both Wshrms (id:59911)
Bay Street Group Inc.
1007 - 1 Aberfoyle Crescent
Toronto, Ontario
I'm pleased to present this bright and spacious 785 sq ft, 1-bedroom suite at Kingsway on the Park. This unit boasts unobstructed lake views and offers direct access to the subway and Bloor Islington Mall, which features a grocery store, food court, GoodLife Gym, coffee shops, Service Ontario, and more. The building is well-managed, and the maintenance fee covers all utilities, including basic cable and internet. Residents also enjoy fantastic amenities such as a 24-hour concierge, indoor pool, gym, guest suites, and a car wash. Pictures are from previous listing. (id:59911)
Royal LePage Real Estate Services Ltd.
11981 Plank Road
Tillsonburg, Ontario
This charming 862 Sq. Ft. home nestled in the serene community of THE MEADOWS, offers a cozy retreat just minutes away from Tillsonburg shopping and a short drive to the beautiful beaches of Port Burwell. Built in 2019, this well-maintained 2-bedroom mobile home boasts a lovely yard, a spacious shed, and modern stainless steel appliances, including a refrigerator, stove, dishwasher, and microwave. The open-concept living room and kitchen, along with the linoleum flooring throughout, create a warm and inviting space for relaxation. Step outside onto the 48’ X 10’ covered deck, perfect for enjoying the picturesque summer evenings or morning sunrises. Additional features such as the double-wide driveway and the 10’ X 12” Wagler shed provide convenience and extra storage space for residents. The monthly fees of $585.37 cover essential services like site rental, water, snow plowing, garbage pickup, park management, and common area maintenance, ensuring a hassle-free living experience. With total taxes of $1577.19 paid quarterly, managing expenses is simplified for residents. If you're looking to retire in a peaceful and welcoming community, this home in THE MEADOWS offers the ideal setting for a quiet and comfortable lifestyle. Don't miss the opportunity to make this lovely property your new home sweet home. (id:59911)
RE/MAX Erie Shores Realty Inc. Brokerage
3 Prairie Creek Crescent
Brampton, Ontario
Rare To Find 2272 above grade sqf 2-Storey Detached house in Bram West Prestigious Neighborhood Of Riverview Heights with prestigious schools, theatres, boutique shops, and elegant restaurants at your doorstep. Located At Brampton/ Mississauga Border. Gorgeous Open Concept Layout W/4 Bedrooms, 770 sqf Finished Basement. Spent Thousands In Upgrades Like: 9 Ft Ceiling Main, Smooth Ceiling, Fireplace, Hardwood Floor, Stained Oak Staircase. High End Kitchen Aid Appliances, Modern Kitchen With Quartz-Counter, Backsplash & Much More. Near Hwy 401 & 407. **EXTRAS** ***High End S/S Appliances: Stove, Refrigerator, Dishwasher, All Elf's, Washer/Dryer*** (id:59911)
Right At Home Realty
313 - 10 Halliford Place
Brampton, Ontario
Welcome To This Two Story Condo Townhouse Located On A Prime Location. Bright Open Concept Layout With Spacious Living Room On The Main Floor. Kitchen Is Equipped With Stainless Steel Appliances. Upstairs Features Two Good Size Bedrooms With Full Washroom. Ensuite Laundry, Close To all Amenities school, Parks And shopping Centers. Easy Access To Major Highways. (id:59911)
RE/MAX Gold Realty Inc.
2159 Belgrave Court
Burlington, Ontario
This is the one you've been waiting for! The completely renovated, 2 storey family home in one of Burlington's most elite neighborhoods. Welcome to 2159 Belgrave Court in upper Tyandaga. This 5 bedroom 4 bathroom home has recently undergone an extensive renovation, sparing no expense and with the finest of finishes. The bright and spacious main level features light hardwood throughout paired with a matching custom staircase, main floor laundry, a large dining room, cozy family room and an absolutely stunning custom chefs kitchen with a massive waterfall island, built-in oven, stainless appliances and pot filler. Up top there's a primary suite that certainly has the WOW factor with a huge 5 piece ensuite and walk in closet. 3 additional bedrooms and another 5 piece main bathroom round out the 2nd storey. The size of the lower level is sure to impress with another bedroom, 3 piece bathroom and loads more living space. From top to bottom and inside and out you will really notice the quality workmanship and detail that went into this turnkey stunner. (id:59911)
RE/MAX Escarpment Realty Inc.
39 Aiken Crescent
Orangeville, Ontario
Welcome to 39 Aiken Crescent in Orangeville a beautifully maintained two storey home nestled on a quiet corner lot in a desirable, family-friendly neighbourhood. Offering 3 bedrooms and 4 bathrooms, this home is finished top to bottom and provides a thoughtful layout that balances everyday functionality with stylish comfort. The main level welcomes you with a spacious great room featuring hardwood flooring and a striking stone gas fireplace that creates a warm and inviting atmosphere. The open-concept kitchen is perfect for family living and entertaining, complete with a centre island with breakfast bar, ample cabinetry, and a generous breakfast area that walks out to the backyard. Whether you're enjoying a casual meal or hosting guests, this space is designed to bring people together. Upstairs, the primary bedroom offers a peaceful retreat with a slightly vaulted ceiling, a spa-like 4 piece ensuite, and a walk-in closet. Two additional bedrooms and a 5 piece bathroom complete the upper level, providing plenty of space for the whole family. The fully finished lower level adds versatile living space and includes a 3 piece bathroom and a separate entrance from the garage ideal for a home office, recreation room, or future in-law suite. Step outside to the beautifully landscaped, fully fenced backyard a private outdoor oasis perfect for relaxing, gardening, or entertaining. There's room for kids and pets to play, or simply unwind in your own quiet corner of Orangeville. Located within walking distance to shopping, restaurants, parks, and schools, this home offers not just a place to live, but a lifestyle of ease and accessibility. From its lovingly maintained interior to its curb appeal and great location, 39 Aiken Crescent is ready to welcome you home. (id:59911)
Royal LePage Rcr Realty
2310 - 3504 Hurontario Street
Mississauga, Ontario
Recently renovated. Beautiful and Absolutely Gorgeous 2 + 1 Unit In High Demand & Fast Improving Area Of Mississauga, Unobstructed South East Exposure With Downtown Toronto And Lake Ontario Views, Well Maintained And Clean Building And Unit With All Amenities. Close To 403,QEW, And Square One Shopping Centre. Large Den Can Be Used As 3rd Bedroom Split Bedroom Plan, Lovely Décor And Spacious Layout, 9Ft Ceiling, Modern Kitchen. Light train(LRT) track being installed. A Must View Unit!!! (id:59911)
Ipro Realty Ltd.
1409 - 4699 Glen Erin Drive
Mississauga, Ontario
***Must See*** A gorgeous 2 bed + den, 2 bath CORNER UNIT in the heart of Mississauga. Just across from Erin Mills Town Mall! Specious & very bright. 9 ceilings. Laminate floors throughout. Spacious living and dining area. Open balcony with unobstructed views of the city. Modern kitchen with upgraded kitchen island, stainless steel appliances, stone counters, backspash, centre island and breakfast bar. Master bedroom with W/I closet, 4 pcs ensuite & Walk-out to balcony. Well-sized second bedroom with large closet & large window. Den perfect for home office. Close schools, parks, public transit, restaurants & all local amenities. Great amenities including party room, library, rooftop deck & Garden with BBQs. 1 Underground parking spot included! (id:59911)
RE/MAX Aboutowne Realty Corp.
3791 Harwood Road
Hamilton Township, Ontario
3 bedroom brick and vinyl sided raised bungalow built in 1994. Main floor has open concept kitchen, living room and dining room with walkout to deck and 0.73 acre private lot with views of the countryside. Basement has been completed for the use of a granny flat. Has shared laundry space and an entrance into the attached single car garage. (id:59911)
Century 21 All-Pro Realty (1993) Ltd.
19181 Highway 35
Algonquin Highlands, Ontario
Nestled on just under 5 acres of beautifully treed land, this cozy 2-bedroom, 1-bath Pan-Abode log home is a nature lovers paradise. The home features a warm and inviting living space, perfect for those looking for a peaceful retreat. The property boasts a single-car garage/workshop, ideal for hobbyists or extra storage, and a large roof top patio offering spectacular views of Kushog Lake and Goat Island the perfect spot to unwind and take in the scenery. While the current owner has enjoyed the use of a shoreline and dock across the highway, this use cannot be guaranteed as the property is not owned. However, the landscaped grounds include a lovely fire pit area, perfect for evenings under the stars, and a treehouse for the kids to enjoy. Explore the properties trails, which connect directly to main snowmobile and ATV trails, offering adventure right outside your door. This charming log home combines rustic charm with outdoor recreation opportunities, making it a perfect getaway or full-time residence for those seeking serenity and a connection to nature. Don't miss your chance to own this unique property with endless possibilities! (id:59911)
Ball Real Estate Inc.
2183 Pheasant Lane
Oakville, Ontario
Bright & Beautiful 4+1 Bedroom & 4 Bath Home in Popular West Oak Trails Community, Nestled on a Private Ravine Lot with McCraney Creek Running Behind the Property. Spacious Main Level Layout with 9' Ceilings with Pot Lights Thruout! Elegant Formal Dining Room & Living Room with W/O to Covered Front Balcony - Perfect for Your Morning Coffee or Breathtaking Sunsets! Oversized, Updated Kitchen Boasts Large Island, Granite Countertops, Modern Tile Backsplash, Premium Stainless Steel Appliances & Bright Breakfast Area with W/O to Deck. Open Concept Family Room with Gas F/P. Modern 2pc Powder Room & Convenient Main Level Laundry Room (with New LG Washer & Dryer) Complete the Main Level. 4 Generous Bedrooms with New Engineered Hdwd Flooring on 2nd Level. Spacious Primary Suite Boasts W/I Closet with Custom Organizers & Luxurious 5pc Ensuite with Double Vanity, Large Soaker Tub & Separate Shower. Large 5pc Main Bath with Double Vanity. Loads More Space in the Fully Renovated Basement Featuring Separate Entrance & Complete in-Law Suite - with Full Kitchen, Separate Laundry Facilities, 5th Bedroom, Spacious Rec Room & Full 3pc Bath (Storage Room in Bsmt is Excluded)! 2 Car Garage with 240V EV Charger Plus Extra-Long Driveway with Parking for up to 4 Cars! Fully-Fenced Backyard with Large Deck & Ample Privacy (A/G Pool Has Been Removed). Fabulous Location in Popular West Oak Trails Community Just Minutes from Many Parks & Trails, Hospital, Soccer Club, Glen Abbey Community Centre, Schools, Shopping & Many More Amenities! (id:59911)
Real One Realty Inc.
Main & 2nd - 2183 Pheasant Lane
Oakville, Ontario
Bright & Beautiful 4+1 Bedroom & 4 Bath Home in Popular West Oak Trails Community, Nestled on a Private Ravine Lot with McCraney Creek Running Behind the Property. Spacious Main Level Layout with 9' Ceilings with Pot Lights Thruout! Elegant Formal Dining Room & Living Room with W/O to Covered Front Balcony - Perfect for Your Morning Coffee or Breathtaking Sunsets! Oversized, Updated Kitchen Boasts Large Island, Granite Countertops, Modern Tile Backsplash, Premium Stainless Steel Appliances & Bright Breakfast Area with W/O to Deck. Open Concept Family Room with Gas F/P. Modern 2pc Powder Room & Convenient Main Level Laundry Room (with New LG Washer & Dryer) Complete the Main Level. 4 Generous Bedrooms with New Engineered Hdwd Flooring on 2nd Level. Spacious Primary Suite Boasts W/I Closet with Custom Organizers & Luxurious 5pc Ensuite with Double Vanity, Large Soaker Tub & Separate Shower. Large 5pc Main Bath with Double Vanity. 2 Car Garage with 240V EV Charger. Driveway to be Shared with Bsmt Tenant. Fully-Fenced Backyard with Large Deck & Ample Privacy (A/G Pool Has Been Removed). High Speed Internet Included. Fabulous Location in Popular West Oak Trails Community Just Minutes from Many Parks & Trails, Hospital, Soccer Club, Glen Abbey Community Centre, Schools, Shopping & Many More Amenities! (id:59911)
Real One Realty Inc.
205 - 56 Tripp Boulevard
Quinte West, Ontario
Welcome to Camelot of the Westwind Condos on Trenton's West End. This second floor south facing home has many upgrades, flooring, bathrooms, kitchen cupboards, 2 large bedrooms, primary with ensuite and walk in closet, in home laundry facilities. Access to a large balcony with primary bedroom accessible. In a premier location, with shopping, schools, parks and marina close by. We have flexible possession and are including main appliances. Storage locker is across the hall on same floor, security entrance and underground parking with a designated space. Easy to view. (id:59911)
Royal LePage Proalliance Realty
B - 33 Wild Rose Gardens
Toronto, Ontario
Excellent Location, Semi-Detached With 2 Bed & 2 Washroom & Backing To Ravine. Close To All Amenities. Loads Of Natural Light, Including Big Window With Street View. Both Bedrooms With With 4 Piece Ensuite Bathroom. Walk Out To Balcony From Main Bedroom. One Room Has Skylight. (id:59911)
Ipro Realty Ltd
282 Harbard Lane
Prince Edward County, Ontario
Welcome to your waterfront escape in Prince Edward County! Tucked away on a private peninsula with stunning southwest views over Wellers Bay, this one-of-a-kind 3-bedroom, 2-bath bungaloft offers the ultimate four-season vacation lifestyle. Whether you're kayaking from your private boat launch, gathering around the horseshoe pit, or watching the sunset from your newly built deck by the water's edge, every day here feels like a retreat. Inside, you'll find an eat-in kitchen and a separate dining area, perfect for hosting after a day on the lake. The sunroom with walkout brings the outdoors in, while the family room offers panoramic views. Cozy up by the campfire, shoot a game of pool, or play table tennis- there's lots to do! The main floor primary bedroom offers water views, while the loft-level third bedroom offers a private sanctuary. With gleaming hardwood floors, and updated 3-piece bath, and a metal roof, this home is move-in ready and full of charm. Recent upgrades include a new septic system, and owned hot water tank (2022), refreshed laneway, and reinforced shoreline. Step outside to enjoy peaceful waterfront living with your own private beach, perfect for swimming, paddling, or launching your boat for a quick ride out to Lake Ontario. Whether you're looking for a year-round home or a weekend escape, this idyllic waterfront property offers the best of Prince Edward County - Don't miss it! (id:59911)
RE/MAX Quinte Ltd.
154 Lupin Drive
Whitby, Ontario
Incredible property With Circular Drive. Private Yard With Mature Trees Backing Onto the Ravine and Winding Creek. Spacious Living and Dinning Room and Large Galley Kitchen complete with a coffee bar. The main Floor has hardwood(2019) throughout, updated window casings, baseboards and crown molding(2019) Newer Appliances from 2019 and 2021. Kitchen updated in 2018. Main Floor Freshly painted in 2023. Bathroom updated in 2020. Great Layout with side door entrance to a large Basement split in half with half being a Rec Room(under renovations, with new ceiling and pot lights, waiting for your personal touches for floor) with Wet Bar accessible from upstairs and the other half ready for income potential currently rented, tenant moving out for June 1. Basement unit With Separate Entrance, Kitchenette, Extra Room and a 3 Piece Bathroom. Check with Whitby on making it legal Situated Beside Dead End street with Only 1 Neighbour. Amazing Potential. Come see this Home and area to see all they have to offer!! (id:59911)
Right At Home Realty
3114 Travertine Drive
Oakville, Ontario
Welcome to this exquisite 2024 Mattamy home, nestled in the coveted Preserve West community, and North East Facing (sunfilled), boasts 4generously sized bedrooms, 3.5 elegantly designed bathrooms, and over $100K in premium upgrades. Set on a spacious 34.12 x 89.89 ft lot, it remains protected by the Tarion Warranty, offering peace of mind. Inside, the home features soaring 10' smooth ceilings on the main floor and 9'ceilings on the second, complemented by wide-plank hardwood flooring and luxurious imported porcelain tiles. The gourmet kitchen is a showstopper, with sophisticated dual-tone cabinetry, sleek quartz countertops, and a stylish backsplash, while triple-glazed windows ensure superior insulation. The 50 recessed electric fireplace adds a contemporary flair, and the opulent primary ensuite is complete with a free standing tub and frameless glass shower. A versatile den on the main floor provides the perfect space for a home office, while the smart home package and ENERGY STAR certification enhance modern living. With a 200 AMP electrical panel, EV charging rough-in, recessed pot lights, and French frosted glass doors, this home seamlessly blends functionality and elegance. The unfinished basement awaits your personal vision and customization. Additionally, a beautiful fence installed in May 2025, completes the outdoor space. Easy access to park, shopping malls/plazas, top ranked schools, GO station, Hwy 407 and QEW/403**Monthly overnight parking permit available through the city** (id:59911)
RE/MAX Aboutowne Realty Corp.
5599 Brenchley Avenue
Mississauga, Ontario
Welcome to your new home in the highly desirable East Credit neighborhood! This freshly painted, beautifully maintained detached residence boasts 3 bedrooms, 4 bathrooms, a finished basement, offering both charm and comfort. Situated on a peaceful, family-friendly street, this property truly stands out. From the moment you arrive, you'll be impressed by the meticulous attention to detail and inviting curb appeal. Inside, you'll find warm hardwood floors throughout, an updated kitchen, modern bathrooms, and a refreshed stairway. The spacious rooms are filled with natural light and ample storage. The finished basement features a large recreational room and a 3-piece bathroom, providing additional living space for relaxation or entertainment. Step outside to a beautifully landscaped backyard, complete with a patterned concrete patio and an awning, as well as a deck with a pergola ideal for entertaining and creating lasting memories with family and friends. The garage is equipped with organizational shelves and cabinetry to keep everything neatly in place. This home seamlessly blends elegance with practicality, making it move-in-ready and perfect for your lifestyle. (id:59911)
Sam Mcdadi Real Estate Inc.
4571 Aspdin Road
Utterson, Ontario
CUSTOM BUNGALOW ON OVER 16 PRIVATE ACRES WITH LUXURIOUS FINISHES & DETACHED SHOP! Discover the ultimate private retreat 7 mins from Lake Rosseau and 20 mins from Huntsville! Nestled on an expansive lot, this home offers over 2,000 sq ft of luxurious living space. Surrounded by 100+ acres of crown land, the possibilities are endless with RU2 zoning, allowing for home-based businesses and potential future expansion with a coach house or granny flat. Prepare to be wowed by this impeccably designed home, featuring natural “Fraser” wood siding, a poured 10” thick foundation, and elegant touches throughout. The great room is a showstopper with a soaring cathedral ceiling, floor-to-ceiling windows, built-ins, and a WETT-certified Lopi h/e wood stove on a stunning granite hearth. Electrically heated tile floors with programmable timers and rich, engineered maple floors set the stage for luxurious living. The kitchen boasts high-end professional series Electrolux and Frigidaire appliances, a large island with a 36” induction cooktop, an AVG overhead exhaust fan, and a wall oven with an air fryer. Whether entertaining or enjoying a quiet night, this home is designed for functionality and style. The primary bedroom is your sanctuary, with a custom walk-in closet and a spa-like ensuite featuring a dual walk-in shower, jetted aromatherapy tub, dual vanities, and a water closet. Step outside to enjoy the covered, low-maintenance back deck with custom glass railings and a convenient propane barbecue T-connection located beneath the deck to keep your grill ready whenever inspiration strikes. The 30’ x 40’ separate shop is perfect for the hobbyist or entrepreneur, equipped with propane radiant heat, insulated ceiling and walls, and pre-wiring for a heat pump or AC unit. High-speed Starlink internet, a 10-camera security system, owned HWT, Furnace, AC & water softener provide peace of mind. Whether running a home business or seeking a private retreat, this #HomeToStay has it all! (id:59911)
RE/MAX Hallmark Peggy Hill Group Realty Brokerage
12 Lancaster Court
Barrie, Ontario
Welcome to 12 Lancaster Crt. 3Bedroom, 2.5Bath Excellent Opportunity For A First Time Home Buyer To Own A Freehold Townhouse. No Sidewalk. Freshly Painted and No Carpet In The House Home Features A Bright And Spacious Layout. This Home Is Just A Stone's Throw Away From Schools, Shopping Centers, And Parks, Ensuring Easy Access To Everyday Amenities. With Close Proximity To Hwy 400, Residents Can Enjoy Effortless Connections To More Features And Facilities. The primary bedroom is a highlight. Fully Fenced Back Yard! Upstairs Features An Amazing Primary Suite W/ Great Ensuite Bath & W/I Closet. Nice Layout In Fabulous South-Barrie Location. (id:59911)
Eclat Realty Inc.
3700 Quayside Drive
Severn, Ontario
Welcome to Paradise by the Lake. Premium Corner Detached home located in a newly developed community near Menoke Beach in Orillia. Built by Liv Communities and presented by Bosseini Living, this luxury home sits on a premium corner lot in an upscale subdivision of all detached homes. With over $50,000 in upgrades, this property combines high-end finishes with exceptional design. The home features a striking brick and stucco exterior with a double door entrance, leading into a main floor adorned with upgraded hardwood flooring, 9-foot ceilings, a formal dining room, and a spacious great room perfect for entertaining. The chef-inspired kitchen boasts high-end cabinetry and finishes, making it a true delight for culinary enthusiasts. An elegant oak-stained staircase leads to the second level, which offers four generously sized bedrooms and three full bathrooms, including a convenient second-floor laundry room. A separate entrance to the basement adds potential for future in-law or income suite options. Few steps from community park. No Side Walk. This fully upgraded home seamlessly blends the charm of country living with urban convenience. Located just minutes from Menoke Beach, Costco, Restaurants, easy access to Highways 400 and 11, you can reach Orillia, Casino Rama, Muskoka, or Barrie within 30 minutes. Don't miss this rare opportunity to own a stunning home in one of the most desirable communities near Lake Simcoe. Schedule your private viewing today! (id:59911)
RE/MAX Realty Services Inc.
10 Falvo Street
Wasaga Beach, Ontario
Beautiful All-Brick Bungalow in the Prestigious Villas of Upper Wasaga! Well-maintained detached bungalow featuring 2 bedrooms on the main level and 2 more in the fully finished lower level. This bright, open-concept home offers 3 full bathrooms, a modern kitchen with granite countertops, backsplash, and 5 appliances. Enjoy 9 ft ceilings, strip hardwood flooring, and a cozy family room with a gas fireplace. The spacious primary bedroom includes a walk-in closet and a 3-piece ensuite. Additional highlights: oak staircase, main floor laundry, and convenient inside entry from the double garage. Located in a quiet, upscale community close to amenities. (id:59911)
Exp Realty
14 Sulky Drive
Penetanguishene, Ontario
**14 Sulky Drive Where Timeless Style Meets Thoughtful Luxury** Welcome to this exceptional, move-in-ready home that radiates pride of ownership and showcases over $200,000 in upscale renovations and upgrades completed in 2022 and 2023. Located on a quiet, family-friendly street in a sought-after neighborhood, this approx. 2,300 sq. ft. residence offers a perfect blend of elegance, comfort, and custom design throughout. The main floor greets you with a bright, open-concept living/dining area that flows into a beautifully designed kitchen featuring stainless steel appliances, quartz countertops, and a sunlit eat-in area overlooking a private, landscaped backyard with no rear neighbors. The adjacent family room is warm and inviting, complete with a rebuilt stone fireplace with a rustic log mantle, custom wet coffee bar, and walkout to the rear patio. Down a few steps, a spacious second living area with large windows offers an ideal space for family or guests. This level also includes a fourth bedroom, 2-piece bath, and a hidden bonus room tucked behind barn doors perfect as an office, playroom, or hobby space along with a second walkout to the hot tub area for year-round enjoyment. Upstairs, the primary suite is a relaxing retreat, featuring a spa-like ensuite with soaker tub, convenient stackable laundry, and a charming Juliette balcony. Two additional bedrooms and a fully renovated 4-piece bathroom complete the upper level with style. Every inch of this home has been carefully finished from designer shiplap ceilings and wide-plank flooring to a custom-built shed and premium Napoleon gas fireplace in the lower level. Outside, lush perennial gardens wrap the property in natural beauty, reflecting the same care and attention found indoors.This is a rare opportunity to own a truly turnkey home with every detail thoughtfully curated for comfort, function, and style. Dont miss your chance book your private showing today! Check out the Video Tour (id:59911)
RE/MAX Hallmark Chay Realty
209 - 126 Bell Farm Road
Barrie, Ontario
Welcome To Georgian Estates! Spacious & Updated 930 SqFt, 2 Bedroom, 2 Bathroom Unit Features Open Concept Layout With Laminate Flooring Throughout. Eat-In Kitchen Overlooks Dining Area With Soft Close Cabinetry, Subway Tile Backsplash, Double Sink, & White Appliances! Living Room Features Gas Fireplace, Large Window To Allow Natural Sunlight To Pour In, & Walk-Out To Balcony With Private Treed View & Room For A BBQ, Perfect For Hosting. Primary Bedroom With 4 Piece Ensuite & Double Closets For Extra Storage! Plus 2nd Bedroom & Full 4 Piece Bathroom For Guests Or Family To Stay! Tastefully Updated Unit Throughout & Well Cared For Building Has Been Recently Updated. 1 Outdoor Parking Space + Lots Of Visitor Parking! Shared Laundry In Basement. Maintenance Fees Include Building Insurance, Water, Common Elements & Parking. Enjoy Maintenance Free Living Just Minutes To Georgian College, RVH Hospital, North Crossing Shopping Centre, Public Transit, Little Lake, Downtown Barrie, & Highway 400, Perfect For Those Looking To Commute! (id:59911)
RE/MAX Hallmark Chay Realty
55 Duke Street West Street Unit# 1505
Waterloo, Ontario
Welcome to Young Condos One of the Premier Residences in the Waterloo Region!This unique and modern building is ideally located in the heart of downtown Kitchener, perfectly situated between two LRT stops for ultimate convenience. Enjoy unmatched walkability with an array of restaurants, cafés, parks, trails, and shopping options just steps from your door.This spacious 1-bedroom unit (685 sq. ft. including balcony) is bright and inviting, filled with natural light throughout. The open-concept layout seamlessly connects the living, dining, and kitchen areas, offering a comfortable and stylish living space. The kitchen features ample cabinetry and a large pantry for extra storage.Bonus: 1 underground parking space included!Dont miss this opportunity to live in one of Kitcheners most vibrant and connected communities. (id:59911)
Right At Home Realty Brokerage
2 Camelot Square
Barrie, Ontario
EXECUTIVE 2600 sqft Bungalow W/ WALKOUT BSMT&POOL CLOSE TO LAKE . ESCAPE TO A LUXURY OASIS IN THIS METICULOUS HOME NEXT TO PROTECTED WOODLAND. DESIRABLY LOCATED CLOSE TO SCHOOLS, GO TRAIN AND AMAZING WALKING TRAILS TO THE LAKE. AN OPEN CONCEPT MAIN LIVING SPACE WITH A PRISTINE MODERN KITCHEN IS AN ENTERTAINER'S DREAM. PARADISE IS FOUND IN A BACKYARD SANCTUARY WITH IN-GROUND SALTWATER POOL AND LUSH LANDSCAPED GARDENS. NO SIDEWALK AND CAN PARK 6 CARS ON THE DRIVEWAY. ROOF(2020), NEW PAINTING(2025) (id:59911)
Sutton Group Incentive Realty Inc.
306 - 140 Dunlop Street E
Barrie, Ontario
Stunning 2 bedroom, 2 bathroom 1,100 Sq Ft Renaissance front suite with panoramic views of Kempenfelt Bay. Located on the 3rd floor terrace level providing for a rare private outdoor patio area fantastic for outdoor entertainment. This home has been completely renovated in 2020. No detail has been left undone. Starting with the custom open concept kitchen, premium stainless appliances include Bosch Silence Plus 16" dBA dishwasher, KitchenAid package includes 36" 5 element electric convection range with steam rack and AquaLift Self-cleaning feature, 33" French Door refrigerator with water and ice, 30" over range microwave with lighting & fan. Farmhouse white sink, quartzcounters, breakfast bar with seating, tile backsplash, pot drawers, under-mount lighting and soft touch cabinetry. Beautiful hardwood floors throughout, neutral paint, upgraded lighting throughout, smooth ceilings, mechanical and electrical updates. Stunning trim and door package includes pocket doors, upgraded entryway and bedroom doors. Both bathrooms are fully renovated to include an ensuite bath with floating vanity, custom tile work, step in bath and flooring. The main bath has a walk-in glass shower with custom tile work and shower safety features, grab bars and a seat. Custom Serenity/Cascade Shade window coverings by Blinds to Go. Washer and dryer have a number of specialty cycle options. Laundry area is equipped with a Floodstop water sensor to automatically turn off if water leak is detected. Second bedroom has walk-out to the terrace. This suite includes two tandem indoor parking & one locker. Fantastic facilities include indoor pool, hot tub, sauna, exercise room, party room, games room & many social activities, there is always something special happening. On site management, superintendent, dual elevators & visitor parking. Fees include heat, hydro, water, parking, & common elements. Conveniently located within walking distance to downtown, beach, marina, walking/bike trails & Go Stat (id:59911)
RE/MAX Hallmark Chay Realty
4 Ryler Way
Markham, Ontario
One Of A Kind Castle Rock Executive 4 Bedroom Backsplit Located On One Of Markham Most Prestigious Street. From The Moment You Step Inside, You'll Be Greeted By A Grand Entrance That Sets The Tone For This Beautifully Renovated Home!! At The Heart Of The Home Is The Kitchen Of Dreams, With Water Fall Counter Top, Upgraded Cabinetry And High-End Built- Appliances. Engineering Hardwood Floors Throughout. Smooth Ceiling 1st & 2nd Floor. 7' Crown Molding . Updated Bathrooms With Glass Doors & Tiles. Fully Fenced Yard. Don't Miss Out On The Opportunity To Make This Luxurious Home Your Own. Close To Both Primary And Secondary Schools, This Room Is Ideal For Families Looking To Live In A Top-Rated School District. (id:59911)
Homelife/future Realty Inc.
26 Sir Bedevere Place
Markham, Ontario
Exceptional opportunity in the heart of Markham! Nestled on a premium 60 ft front lot in the highly sought-after Markham Village Neighborhood, this beautifully renovated raised bungalow is a rare find.Step inside to a bright, freshly painted interior featuring modern lighting and stylish flooring throughout. The spacious living and dining rooms are perfect for both entertaining and everyday living, while the tastefully updated kitchen offers ample workspace - Ideal for family meals or hosting guests.Renovated bathrooms provide a clean, contemporary touch, enhancing the home's move-in-ready appeal. The fully finished lower level includes a separate entrance and rec room, offering incredible flexibility perfect as an additional entertainment space, home office, gym and more. Exterior highlights parking for multiple vehicles, beautiful landscaped backyard, and abundant outdoor space for gardening, relaxation, and plenty of outdoor space to host. Located in a quiet, family-friendly neighborhood, this home a quick drive to plenty of nearby amenities. (id:59911)
Century 21 Regal Realty Inc.




