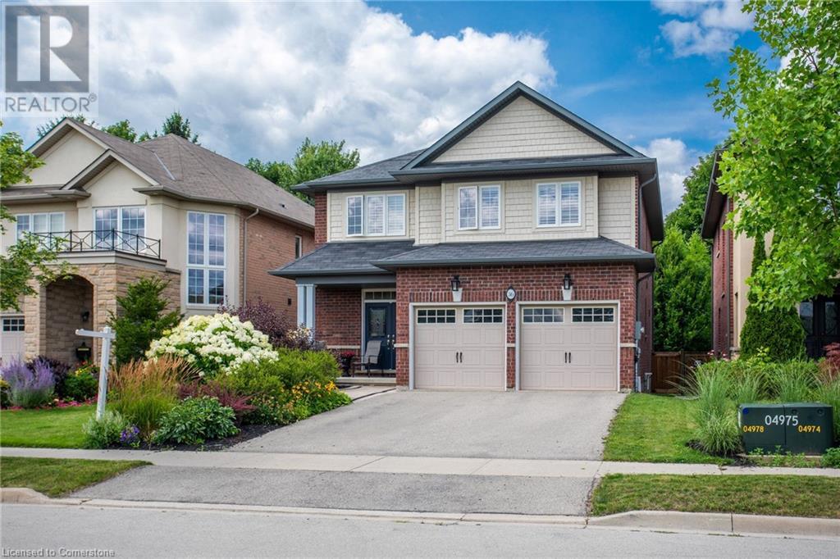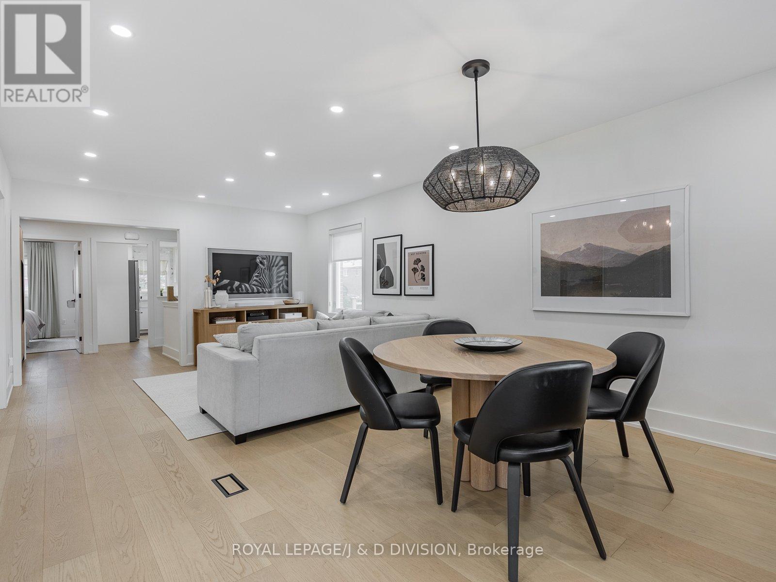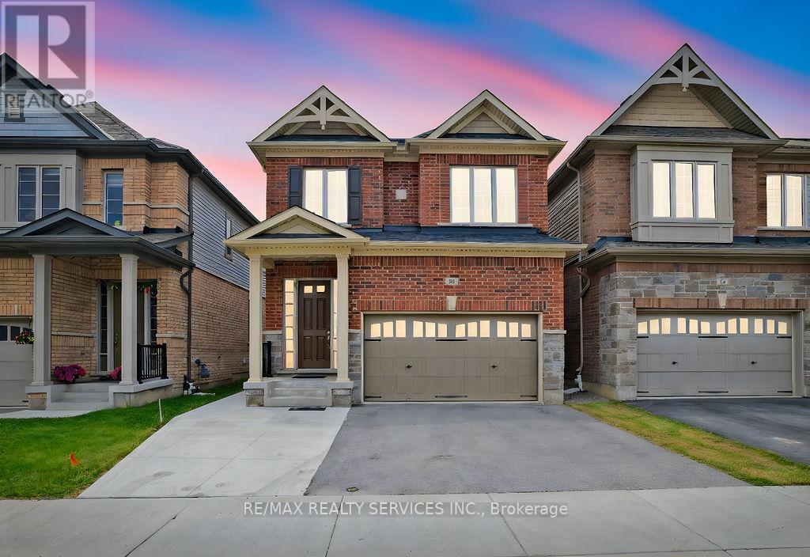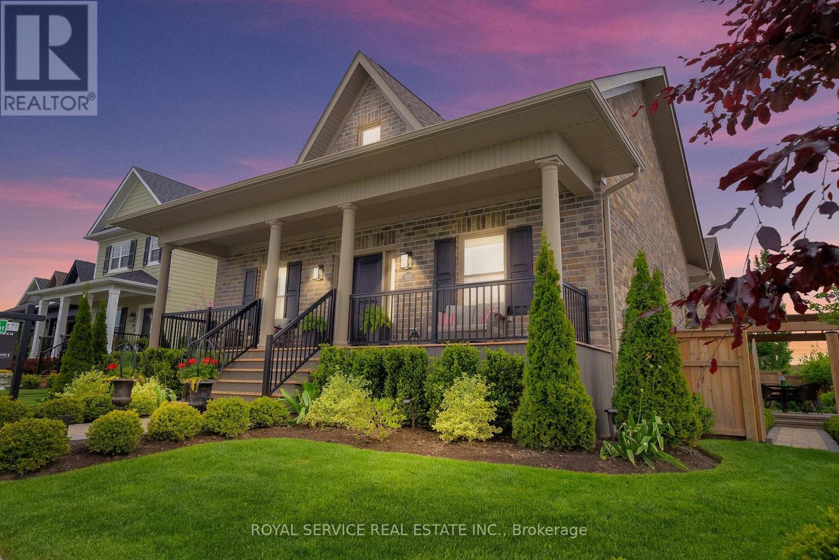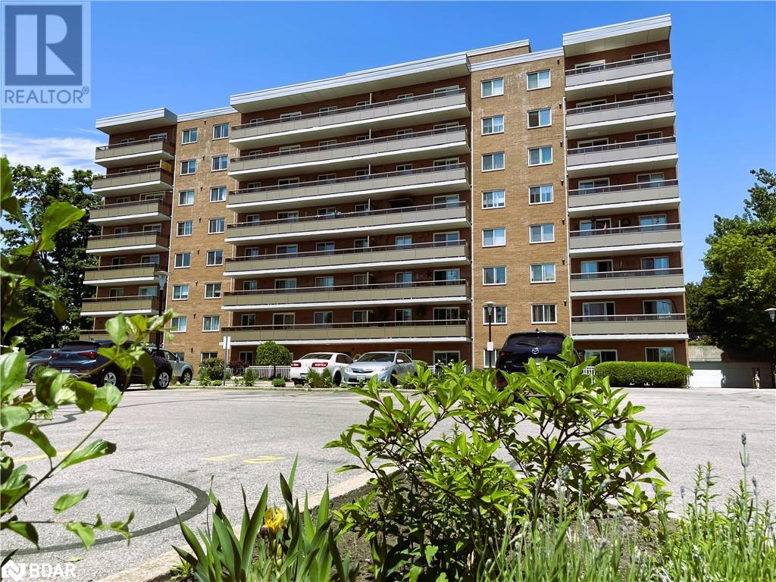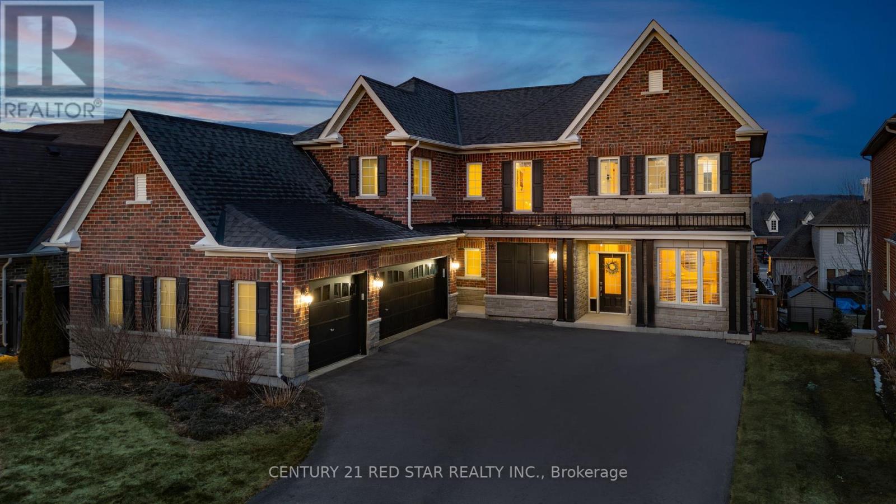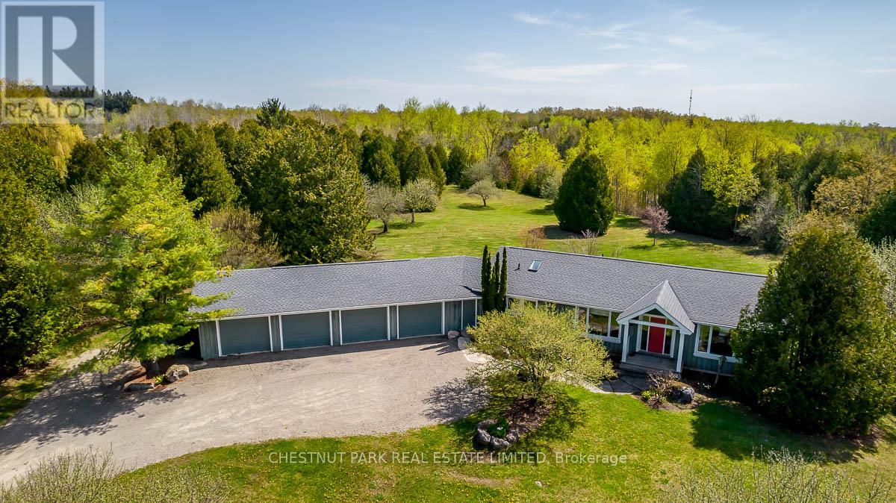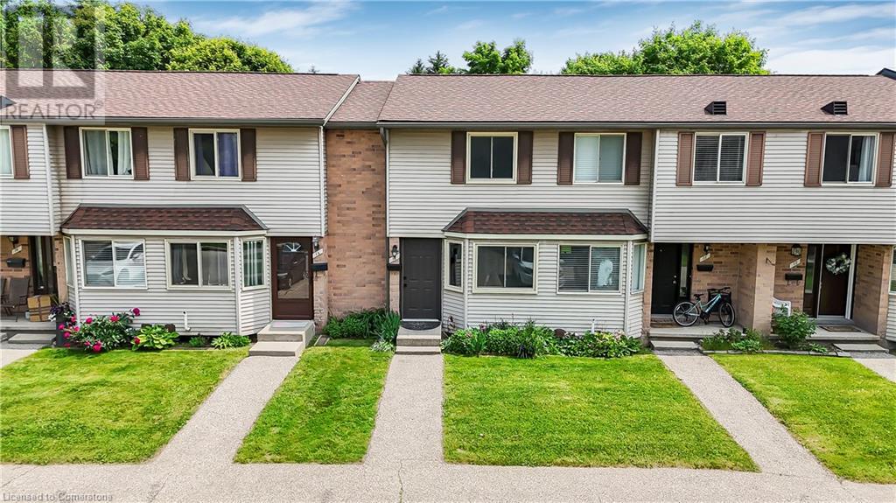36 Secinaro Avenue
Hamilton, Ontario
Welcome to this beautifully updated two-story home nestled in a quiet family-friendly Ancaster neighbourhood. With standout curb appeal, professional landscaping, and a charming covered front porch, this home makes a lasting impression. Step inside to a bright, open-concept layout featuring 9-foot ceilings, hardwood floors, and California shutters throughout most windows. The main floor includes a separate formal dining room, a versatile mudroom currently used as a pantry/storage space, and a stylish white kitchen complete with quartz countertops glass tile backsplash, breakfast bar and a new stainless steel appliances (fridge & stove 2023). Enjoy seamless indoor-outdoor living with sliding doors leading to a large, fully fenced backyard featuring a composite deck and patio (2021), Hornbeam trees - providing you with total privacy - and a natural gas BBQ line - perfect for summer entertainment. Recent updates and standout features include: - Fresh paint on the main floor and in the primary bedroom (April 2025) - New main floor light fixtures (April 2025) - Quartz countertops, sinks, and faucets in all 3 bathrooms (2023) - Spacious second floor with 3 generous size bedrooms, including a serene primary retreat with a walk-in closet and luxurious 5-piece ensuite - Additional 4-piece bathroom and large second-floor laundry room - Professionally finished basement with oversized windows, a cozy gas fireplace in the large rec room, an additional bedroom, and ample storage - This home is ideally located just minutes from top-rated schools, beautiful parks, Meadowlands Shopping Centre, Hamilton Golf & Country Club, and offers quick access to Hwy 403 for commuters. Don't miss this opportunity to own a move-in-ready home in one of Ancaster's most desirable areas! (id:59911)
Exp Realty
837 22nd Avenue A
Hanover, Ontario
New 1145 sq ft semi detached home in Hanover, in the town's newest subdivision! This lovely stone bungalow offers everything you need right on the main level with laundry, 2 bedrooms, 2 bathrooms and an open concept kitchen/living/dining area. Durable granite countertops in the kitchen, laundry and bathrooms along with custom Barzotti cabinets throughout. The master suite has a walk-through closet into a 4 piece bath with double sinks and a tiled shower that has a built-in soap niche. An electric fireplace with a shiplap surround is located in the living room, offering great ambiance, and from that living room area you can walk right out onto your back porch with a privacy wall. The lower level is unfinished and offers future development potential. Concrete drive, sodded yard, basic landscaping package, and Tarion warranty included! (id:59911)
Keller Williams Realty Centres
123 Wade Road N
Smithville, Ontario
Beautifully updated 5-bedroom, 2-bath raised ranch, perfectly situated in a highly sought-after, family-friendly neighborhood. This spacious, turnkey home features just under 2000 sq ft of finished living space with an updated kitchen complete with stone countertops, classic subway tile backsplash, fitted with sleek stainless steel appliances. Contemporary lighting, gorgeous flooring, and updated bathrooms with stylish fixtures bring a fresh, modern touch throughout the home. The inviting family room, centered around the warmth of a gas fireplace, provides the perfect setting for family game nights or relaxed evenings in. The lower level also offers potential for multi-generational living or added income opportunities. You'll also find ample storage and a space for a home office. From the dining room step outside by way of the new patio door to your own private backyard oasis, framed by mature trees and lush greenery. The outdoor space is perfect for entertaining and relaxing, featuring a spacious, partially covered deck, tranquil fish pond, and convenient under-deck storage. Peace of mind comes easy with all major components updated and maintained/serviced over the years, including the roof (2020), furnace and A/C (2009), vinyl windows, copper/PEX/PVC plumbing, and 100-amp copper wiring. The spacious 1.5-car garage is a perfect for a man/hen cave, offering inside entry, loft storage, and a door leading to the backyard. This Gem is tucked away on a quiet dead-end street, and just steps from the scenic Smithville Scenic Trail, ideal for nature enthusiasts or fishing in the creek with the kids. In the midst of excellent schools, shopping, the Leisureplex (featuring an arena, splash pad, skatepark, and more), and only a 12-minute drive to the QEW. Whether you're starting out or settling down, this is an opportunity you don’t want miss to own a home and a lifestyle that truly blends comfort, convenience, and natural beauty. (id:59911)
Keller Williams Complete Realty
200 Belgravia Avenue
Toronto, Ontario
$1295,000. Supersized Style & Space in a Smart, Renovated Bungalow! Prepare to be surprised! This rare, fully renovated 3 + 1 bedroom corner bungalow packs a jaw-dropping amount of space and flexibility into its sleek, stylish design. Over 2300 sq. ft. of living space on both floors. The bright, main floor has an airy effortless flow, with 3bedrooms, one 4 pc. bathroom, an open-concept living/dining area & fabulous modern kitchen with Quartz countertops, marble backsplash & stainless steel appliances- all designed for easy, modern living. A flexible floor plan offers options for a home office, gym, den, you decide! With wide plank hardwood floors, ample storage & stunning finishes- this small home packs a huge punch! The spacious finished lower level with separate entrance is perfect for an in-law suite or income potential, including a spacious 4th bedroom or recreation room, large office area, kitchen with dining area, & 3 pc. bath. Windows are above grade. The 25 x 110 corner north lot provides added privacy with an oversized fenced backyard perfect for entertaining, gardening, or relaxing. Detached 1 car garage with side door entrance to back yard & double private drive for 2 cars. This is an ideal turn-key home for young families starting out, or a great condo alternative for downsizers looking to right-size. Prime location in one of midtown Toronto's most popular and convenient neighbourhoods- steps from Eglinton West subway, new Cross Town LRT, Kay Gardner beltline trail, charming shops and restaurants, 401/Allen Expressway & Yorkdale Mall. Don't be fooled by its footprint- this home lives large! (id:59911)
Royal LePage/j & D Division
22 Lesmar Drive
Toronto, Ontario
Exquisite custom-built, modern masterpiece in the prestigious Princess Anne Manor neighbourhood. This exceptional 4+1 bedroom, 5-bathroom beauty offers over 10ft ceiling heights and over 4,300 square feet of thoughtfully designed living space, across three meticulously finished levels. From the moment you arrive, you'll be captivated by the refined craftsmanship and timeless elegance. The impressive open-concept main floor is flooded in natural light, featuring gleaming hardwood flooring, designer lighting, elegant crown mouldings, and a gorgeous real grass-paper accent wall. At the heart, the Chef's kitchen combines elegance and functionality with a large island & breakfast bar, custom cabinetry, quartz countertops, and a show-stopping stainless steel JennAir 6-burner + griddle, 48" dual-fuel range w/pot filler, range-hood, 42" black-interior fridge & DW. A rare and spacious formal Butlers Pantry offers extra storage. The awesome servery provides even more along with a bar-fridge and additional prep space. The open-concept layout is bathed in natural light, with clear sightlines over the family room, sundeck & garden. Thoughtful built-ins enhance organization, while a custom gas fireplace, designer mantle, large windows, and chic custom blinds complete this perfect area. Walk-out to the large sundeck, extending the living outdoors, ideal for relaxation & gatherings. Gas hookup for BBQ|Fireplace. The fenced yard is amazing & prime for your dream pool. Upstairs 4 generous-sized bedrooms all offer hardwood flooring, pot lights & clear views. The primary suite boasts stunning coffered ceilings, his-and-hers walk-in closets w/ built-ins, and spa-inspired 5-piece ensuite with double vanity, soaker tub and custom glass shower. The 2nd bedroom includes a 3-piece ensuite & walk-in closet, while the third & fourth (similar size) are perfect for siblings; a walk-in + double closet, respectively. Bright, spacious upper landing, double linen close lux 4-piece family bathroom. (id:59911)
Chestnut Park Real Estate Limited
3089 Meadowbrook Lane
Windsor, Ontario
Unit is Vacant, Parking space number is 16 (id:59911)
Insider Realty
58 Rosewood Crescent
Pelham, Ontario
Welcome to this charming bungalow nestled in the quiet and sought-after community of Fonthill. Inside, youll find a bright and airy open-concept layout that immediately feels like home. The heart of the space is a beautifully updated kitchen, complete with granite countertops, sleek stainless steel appliances, and a walk-in pantry for all your storage needs. The kitchen flows effortlessly into the dining area, which opens onto a private, fully fenced backyardideal for summer barbecues or peaceful mornings with a coffee in hand. A sunny living room with a cozy gas fireplace provides the perfect spot to unwind on cooler evenings. The spacious primary bedroom offers a serene retreat, featuring a walk-in closet and a 4-piece ensuite. A second well-sized bedroom, convenient main-floor laundry, and thoughtful finishes throughout add to the home's appeal. Downstairs, the freshly finished basement extends your living space with a comfortable rec room, a third bedroom, a stylish 3-piece bath, and a generous storage area complete with a workshop. Located close to schools, parks, and all of Fonthill's amenities, this home truly has it all. Don't miss your opportunity- schedule your showing today! (id:59911)
RE/MAX Escarpment Realty Inc.
502 Pineview Gardens
Shelburne, Ontario
This beautifully renovated two storey home with 3 bedrooms and 2 bathrooms is an ideal fit for first-time buyers looking for style, comfort, and a move-in ready space. With a modern interior and a practical layout, it offers the perfect blend of function and flair. From the moment you step inside, you're welcomed by a warm, inviting atmosphere. The home has been tastefully updated with newer finishes that bring character to every room. Hardwood flooring flows throughout, creating a clean and cohesive look. The entry begins with a convenient mudroom - great for keeping everyday essentials organized. The kitchen features quartz countertops and a sleek backsplash and opens to the dining area with a walk-out to the newly built back deck. The living room is wired for surround sound, with speaker cables built into the ceiling - ideal for entertaining or relaxing at home. Upstairs, the primary bedroom features an electric fireplace, a feature wall, and two closets with built-in organizers. All bedrooms are wired with internet and coax for seamless connectivity. Both bathrooms have been refreshed, including a standout 4 piece with a wet room-style layout, soaker tub, rain shower head, in-floor heating, and a heated towel bar. Outside, enjoy a spacious yard that's fenced on three sides - offering a great space to unwind, garden, or entertain. Plus, its just a 5-minute walk to Greenwood Park. ** This is a linked property.** (id:59911)
Royal LePage Rcr Realty
80 Gloria Street
Kitchener, Ontario
Modern, bright, and under 5 years old, this stunning detached home is located in one of Kitcheners top neighbourhood right in the heart of Canadas second-largest IT hub. It is in Total 6 bedrooms and 4 bathrooms House. A stylish open-concept layout featuring a sleek, modern kitchen, this home is designed for comfort and functionality. It also includes a fully finished legal finished basement apartment with separate Entrance with a second kitchen, offering strong rental income potential to offset your mortgage. Close to highways, schools, shopping, trails, and more ideal for families or smart investors! (id:59911)
RE/MAX Realty Services Inc.
923 Charles Wilson Parkway
Cobourg, Ontario
Welcome to this exquisite Caldwell Cottage, showcasing to absolute perfection on a premium Parkview corner lot. With stunning sunset views and an inviting covered front porch, this home offers one of the most sought-after locations in the community. Step inside to a sun-filled, open-concept bungalow featuring soaring 9 and 10 ft. ceilings, and rich hardwood flooring throughout. The spacious living room boasts a cozy gas fireplace and elegant windows ideal for entertaining guests or enjoying a quiet evening by the fire.The modern kitchen is a chefs dream with an oversized island, updated cabinetry, quartz countertops, built-in stainless steel appliances, and a large eat-in area that opens to a beautiful maintenance-free deck and professionally landscaped yard perfect for indoor-outdoor living.The primary suite offers a peaceful retreat with a private 3-piece ensuite, while the second bedroom enjoys easy access to the main bathroom. A versatile den provides the perfect space for a home office, library, or optional third bedroom.Additional highlights include: Massive unfinished basement with rough-in and large egress window ready for your customization. Spacious 2-car garage; Vaulted ceilings and patio walkout for added elegance and functionality. Idyllic front porch with views of the park and natural surroundings ideal for relaxing or visiting with neighbours. This is a rare opportunity to own a spectacular home in a vibrant, close-knit community. It is not to be missed! (id:59911)
Royal Service Real Estate Inc.
5 Mitchell Drive
Quinte West, Ontario
Charming 2+1 Bedroom, 3 Bathroom Home Just Minutes from Frankford!This well-maintained home features an inviting open-concept layout combining the kitchen, dining room, and living roomperfect for entertaining. Step out from the dining area onto the spacious deck and enjoy your private outdoor space.The main level offers two comfortable bedrooms an ensuite and a full bathroom. Downstairs, the basement holds incredible potential with a finished bedroom and full bathroom already in place just waiting for your personal touch to create the ultimate rec room or additional living space.Conveniently located near Frankford, this home offers both tranquility and accessibility. (id:59911)
The Wooden Duck Real Estate Brokerage Inc.
44 Gauley Drive
Centre Wellington, Ontario
Newer C O R N E R U N I T Freehold Townhome Built in 2024 => Stunning Stone & Brick Exterior with an Exceptional Curb Appeal => Open Concept 1682 Square Feet Floor Plan => Three Bedrooms & Three Bathrooms => Open concept Kitchen with Stainless Steel Appliances & Centre Island with a Breakfast Bar perfect for Casual Dining and Family Gatherings => Spacious Great Room Ideal for Entertaining => A Walk out to the Backyard from the Breakfast Area => Smooth ceilings throughout the Main floor => Large primary bedroom with walk in closet & a 4 Piece Ensuite includes His & Hers Sinks => Second Floor laundry for Your Convenience with Custom Built Laundry Cupboards & Quartz Countertop => Direct Access To The Home From The Single Built-in Garage => Fergus Is A Desired Community Offering Residence Access A Beautiful Historic Downtown Filled With Restaurants, Coffee Shops, Walmart Canadian Tire, Zehrs, And Unique Stores To Explore. => Approx 10 Min Drive to the Elora Mill Hotel & Spa => Just a 20 Minute Drive to Guelph and All the Big City Amenities => Fergus offers the perfect balance of small-town charm and modern convenience, making it an ideal place to call home. (id:59911)
Right At Home Realty
414 Blake Street Unit# 702
Barrie, Ontario
Heat, Hydro & Water are all included in condo fees in this beautiful affordable 2 Bedroom Condo, perfectly nestled in the very Heart of our sought-after East-End - Mere blocks from Johnson Beach/Walking-Biking Trail/East-End Plaza & Shoreview Park, and close to RVH Hospital/Downtown Amenities & HWY Access. Enjoy the 7th floor city view from the huge balcony plus the pleasant clean successful neutral décor which flows throughout this nice unit - offering you the perfect opportunity to move in and add your personal touches affordably. Lovely bright clean Kitchen with white cabinetry & white ceramic backsplash - appliances included (Dishwasher & Retractable Faucet are brand new), Very spacious bright Living room with walk-out to the oversized balcony incudes an electric F/P & is open to the Dining room. Being a corner unit provides side wall window which offers an added cross breeze fresh air option. Pleasant 4pc bath with ceramic floors & ceramic tub surround & clean white vanity & fixtures. The same neutral paint & broadloom plus three matching upgraded quality white ceiling fans maintain the successful flowing décor. A large Primary bedroom with oversized deep double mirrored closet. Don't miss this affordable opportunity to settle into this perfectly located & well managed condo building. Immediate Possession Available! (id:59911)
RE/MAX Hallmark Chay Realty Brokerage
653 Cowan Circle
Pickering, Ontario
Welcome to 653 Cowan Cir. in the outstanding, sought-after family-friendly "Rosebank" neighbourhood. This beautiful detached home is surrounded by two conservation areas, close to the highway, GO train, and multiple shopping malls. This area has it all. This bright and spacious home features an upgraded kitchen with undermount lighting and granite counters open to a large family room with a wood-burning fireplace and garden doors that lead to private backyard with a hot tub, composite decking, and beautiful gardens. The dining room features a coffered ceiling with a large built-in for extra storage, matching the kitchen cabinets for a seamless look. Huge primary bedroom with renovated ensuite and his and her closets. This home features a private separate entrance (potential income/ in law suite) to the basement with second kitchen, large seating area, 3 piece bathroom and 2 additional bedrooms. Roof, Windows and furnace/AC have all been updated. Walk to highly rated Rosebank PS. 3+2 bed/4 bath, this spacious home is fit for any family. Live by the lake in south Pickering, seeing is believing. ** This is a linked property.** (id:59911)
RE/MAX Jazz Inc.
143 Elgin Street N Unit# 90
Cambridge, Ontario
Now Available for Lease: A stunning 2-bedroom + den, 2.5-bathroom townhouse located at 143 Elgin St N, in the highly sought-after Vineyards Community of East Galt, Cambridge. This beautifully designed home blends modern style with everyday functionality. It features a bright, open-concept layout, high-end finishes, and flexible living spaces throughout—perfect for today’s lifestyle. The main floor offers a spacious den, ideal for a home office, studio, or flex space. Upstairs, you’ll find a sleek kitchen with an island breakfast bar, gas stove, and ample cabinetry, flowing seamlessly into a generous living and dining area—perfect for entertaining or relaxing. The primary suite includes a walk-in closet and a private 3-piece ensuite. A second bedroom, additional full bathroom, and a cozy loft space add even more function and charm. Located just minutes from schools, parks, shopping, restaurants, and public transit, this home is perfect for professionals, couples, or small families seeking a low-maintenance lifestyle in a vibrant, growing community. Don’t miss your chance to lease this move-in-ready home—schedule your private showing today! (id:59911)
Right At Home Realty Brokerage
16 Mitchell Crescent
Mono, Ontario
Every Elegant Detail In This Home Has Truly Been Thought Out To Stand The Test Of Time On One Of The Quietest Streets In The Neighbourhood. This Magnificent 4 + 1 Bedroom Property Is Situated On A Premium 63ft x 125ft Lot With NO Sidewalk So You Can Park Up To 10 Cars (3 In Garage), That Features A Newly Finished WALKOUT Basement With In-Law Suite, With Pot Lights & Full Sized Windows For Abundant Natural Light. Almost 3000sqft (2995sqft as per mpac) Of Luxury Living Above Grade PLUS An Open Concept 1400sqft Finished Basement With A 2nd Kitchen Makes This Home An Entertainers Dream Or Great For A Multi-Family Living Situation. The Main Floor Boast Gleaming Hardwood Floors, Wainscotting, Separate Living Room Perfect For Those Work From Home Days As An Office, Leave As A Livingroom Or Use As A Kids Playroom, Dining, Great Room With Fireplace & A Chefs Kitchen With An Oversized Gas Stove, Oversized Island & Large Breakfast Area That Leads Out To Your Oversized Deck - Seamlessly Carrying Inside Living Outside. The 2nd Floor Has 4 Large Bedrooms And A Primary Bedroom With A Spa Like Upgraded Ensuite. This Home Truly Is Move In Ready, Close To Schools, Downtown Orangeville, Trails At Island Lake, Hockley Valley Resort & So Much More! (id:59911)
Century 21 Red Star Realty Inc.
2108 - 385 Prince Of Wales Drive
Mississauga, Ontario
Located in the heart of Mississauga, this corner unit features a south-west exposure and a balcony. Highlighted by a sun-filled 1 bedroom + den, 2 full washrooms, carpet free, Granite counter tops including kitchen island, stainless steel appliances, Underground parking, and Locker. Offered Fully furnished so pack your bags and get ready to make a move to a great unit in a state-of-the-art building amenity such as: Indoor pool, hot tub, gym, Golf simulator, 24hr concierge, rock climbing, bbq area, and so much more. Close to Square One, the library, YMCA, Go, Bus terminal, restaurants, Sheriden College; minutes to airport and major highway 403/401/407 (id:59911)
Sutton Group Quantum Realty Inc.
211 - 3499 Upper Middle Road
Burlington, Ontario
Welcome to your next happy place! A Charming 1+1 Condo with Private Patio & Peaceful Vibes. This beautiful and bright 1-bedroom + den, 1-bathroom condo is tucked away in a quiet, boutique-style building where calm and comfort go hand in hand. Recently refreshed with a fresh coat of paint, the space shines with modern flooring, a gorgeous eat-in kitchen overlooking the garden from a stunning picture window. The living room is ample and extends to a multipurpose den which can be used for a work-from-home space or an extension of the dining space that feels open, bright, and breezy. You'll love the ample storage to keep things tidy and clutter-free, with the locker room conveniently located on the same floor for easy access to all of your extras! Step outside to your private patio, perfect for sipping coffee, catching some rays, or enjoying a quiet moment outdoors. The building's boutique style, with only 51 units in total, offers a unique alternative to today's vast variety of cookie-cutter skyscrapers. Smaller-scale buildings are impeccably maintained, offer more privacy and with less foot traffic, you will rarely wait for an elevator, assistance with service or visitor parking issues. Amenities include: a Fitness/gym room, party room, and even a hobby/workshop space for residents. The neighbourhood offers convenient walking access to FreshCo and Walker Place Shopping Centre, plus parks, trails, and Tansley Woods Community Centre nearby, with quick access to major routes: QEW, 403, 407, and Appleby GO Station ideal for all commuters. (id:59911)
Ipro Realty Ltd.
1810 - 16 Brookers Lane
Toronto, Ontario
Location! Location! Welcome to luxury waterfront living at the Nautilus! This bright and modern 1-bedroom, 1-bath condo on the 18th floor features stunning south-west facing views with breathtaking sunsets from your private balcony. The functional layout includes a sleek galley kitchen, an open-concept living area with floor-to-ceiling windows, and a spacious bedroom with mirrored closets. 595sqft + 125sqft balcony. Amenities include 24-hr concierge, indoor pool, fitness centre, theatre room, BBQ terrace, and more. Conveniently located steps away from the lake, shopping, restaurants, trails, transit, hwy & more. Everything you need at your doorstep! (id:59911)
Century 21 Regal Realty Inc.
16249 Shaws Creek Road
Caledon, Ontario
Set on 3.76 acres of peaceful countryside, this bright sun-filled bungalow offers the perfect balance of comfort, charm, and quiet privacy. With beautiful vaulted ceilings and an open-concept layout, the main floor feels spacious and inviting, ideal for everyday living and family gatherings. The living room features a cozy wood-burning fireplace and expansive windows with lovely views of the property. A spacious kitchen with a dedicated eating area provides plenty of room to create your dream culinary space. Step out to a private, covered deck, a quiet spot to enjoy morning coffee or an evening breeze. The mudroom with built-in hooks and cupboards for easy organization connects the home to an attached 4-car garage. Downstairs, the fully finished lower level offers a large family room with a gas fireplace, built-in entertainment unit, and walk-out access to a level lawn surrounded by trees perfect for kids, pets, or simply enjoying the outdoors. Well-maintained and full of potential, this is a wonderful opportunity to create your ideal family home in a peaceful, private setting. (id:59911)
Chestnut Park Real Estate Limited
Bsmt - 56 Garland Crescent
Richmond Hill, Ontario
Great Opportunity For Renting A sept entrance walk out Bsmt In Richmond Hill top rank school zone - Bayview Secondary High School, Richmond Rose Primary School, Silver Stream Gift Program Zone. The rear yard lean on the Silver Stream park, Large Window With Plenty Of Sunshine. 2 Spacious Bedrooms,1 4Pcs Bathroom. Convenient Location. Steps To Bus Stop And Community Center. 3 Mins Drive To Walmart, Food Basic, Shoppers, Freshco, Bank, And Various Restaurants. 5 Mins Drive To Hwy404. (id:59911)
Le Sold Realty Brokerage Inc.
507 - 6 Eva Road
Toronto, Ontario
Superb Hotel Style Living In A Luxurious 2 Bedroom 2 Bath Tridel Condo.1 Parking, 1 locker included New Vinyl floors (NO CARPET!) With A Large Master Bedroom And A Stuning South View From The Balcony. This Home Has Lots To Offer And Is Waiting For Your Touch including front loading washer and dryer, granite counter tops, stainless steel appliances. Excellent Building Amenities Incl. 24 Hour Concierge, Indoor Pool, Sauna, Rooftop Terrance, BBQ area and so much more. Close To Hwys, Local Shops And Restaurants, One bus to Kipling Subway. (id:59911)
Exp Realty
34 Saintsbury Crescent
Brampton, Ontario
2 unit dwelling !!3 Bedroom 4-Bath Semi-Detached Home with 1 bedroom Legal and registered basement at Premium location in Brampton !! Beautifully upgraded all-brick Home!! 3 spacious bedrooms, 4 and modern washrooms!!Separate entrance 1-bedroom Legal basement apartment rented for $1400!! Upgraded flooring !Upgraded Modern Kitchen with quartz countertops & S/S appliances W Centre , Hwy410 !!Situated near parks, top-rated schools, and shopping plazas ,Recreation/spacious Dine-In Area !! Highlights includes pot lights, Oak staircase with iron pickets. Exposed Concrete and extended driveway!! (id:59911)
RE/MAX Gold Realty Inc.
750 Erinbrook Drive Unit# 14
Kitchener, Ontario
Welcome to Unit 14 at 750 Erinbrook Drive – a stunning, fully renovated 2-bedroom townhouse nestled in the heart of Country Hills, one of Kitchener’s most family-friendly communities. This move-in-ready home has been tastefully updated in 2025 from top to bottom, offering a fresh and modern living experience. Step inside to find a bright and inviting main floor with stylish finishes throughout. The living area flows seamlessly to the dining space and kitchen, and a sliding glass door leads you out to your private patio with no rear neighbors – the perfect spot to relax or entertain, with peaceful views of the park and walking trail just beyond your backyard. Upstairs, you’ll find two generous bedrooms and a beautifully updated full bathroom. The finished basement adds versatile space ideal for a rec room, home office, or guest suite. Enjoy the convenience of being just minutes from elementary schools, parks, shopping, and transit. Whether you're a first-time buyer, downsizer, or investor, this home checks all the boxes. Don't miss your chance to own a turn-key property in a desirable neighbourhood. Book your private showing today! (id:59911)
RE/MAX Twin City Realty Inc.
