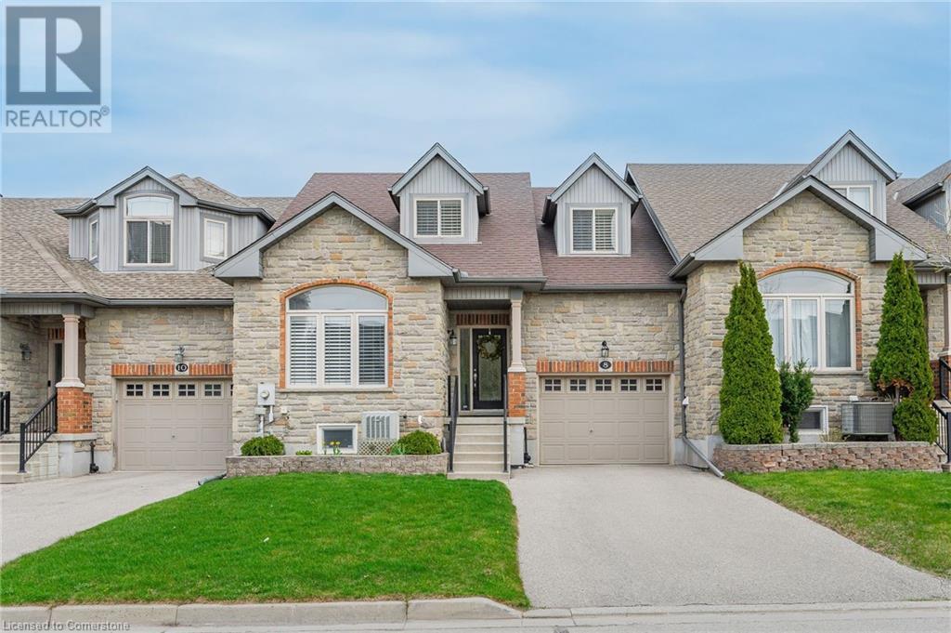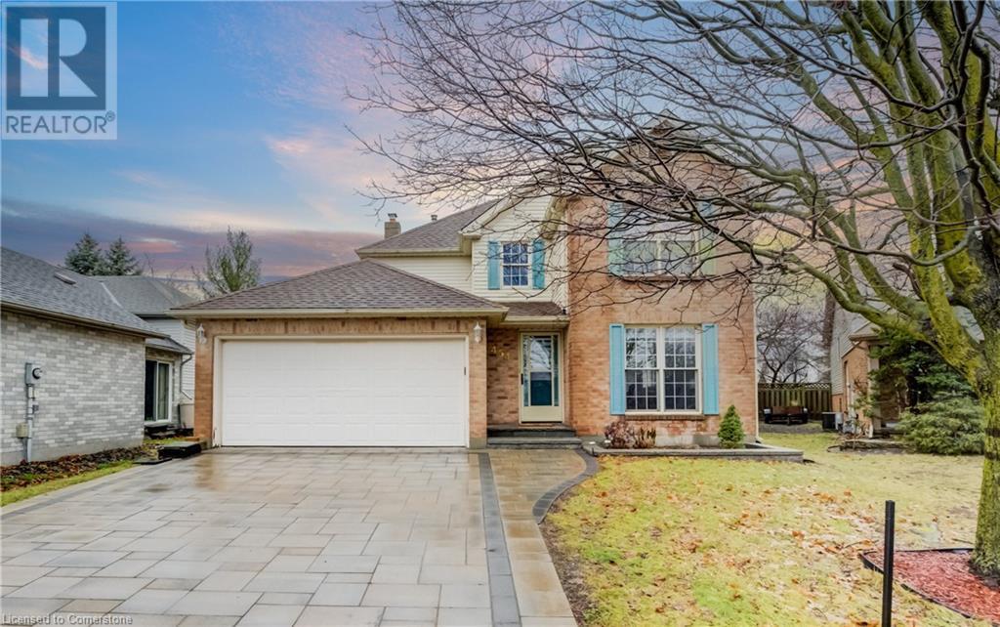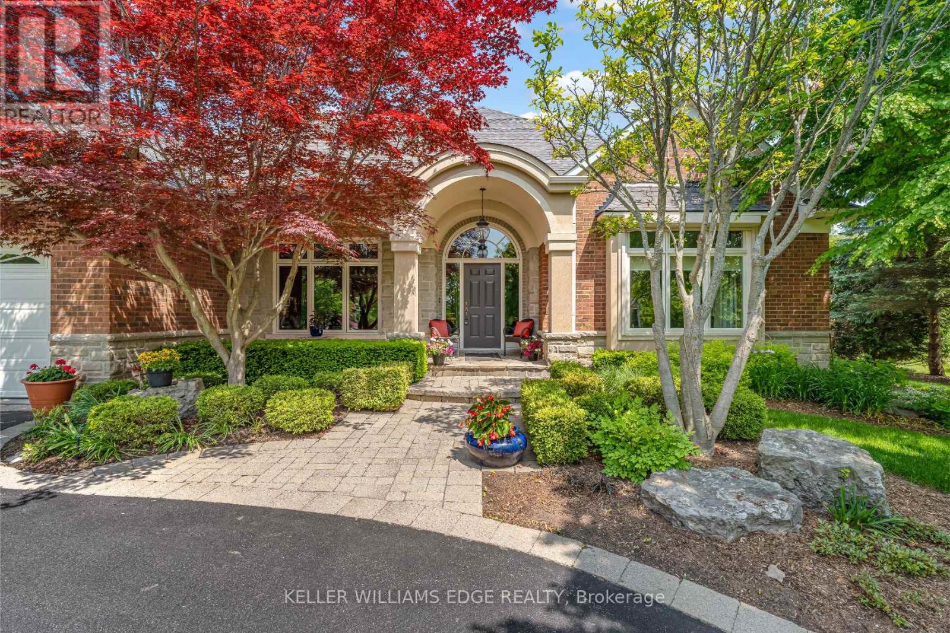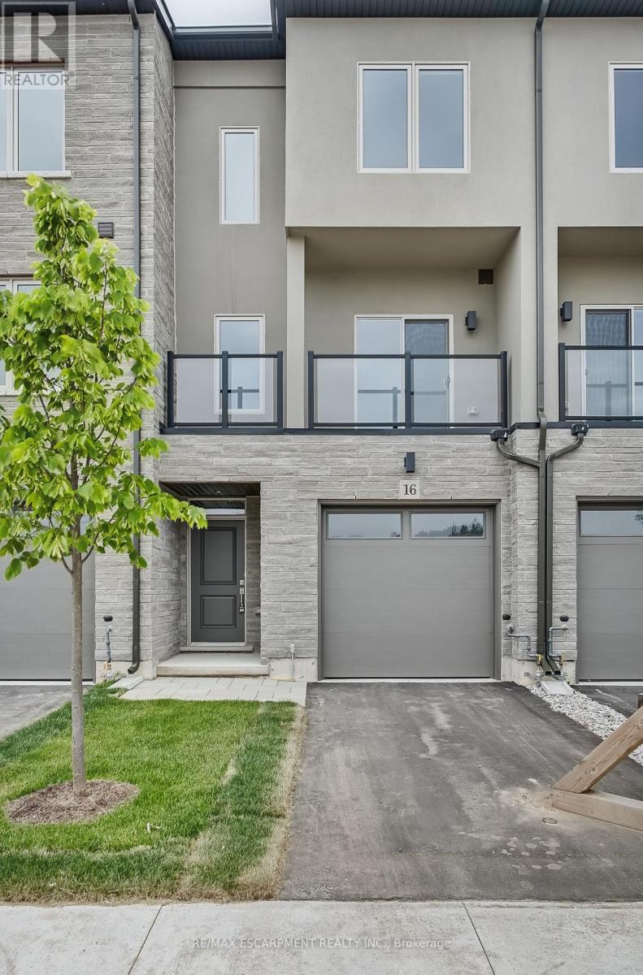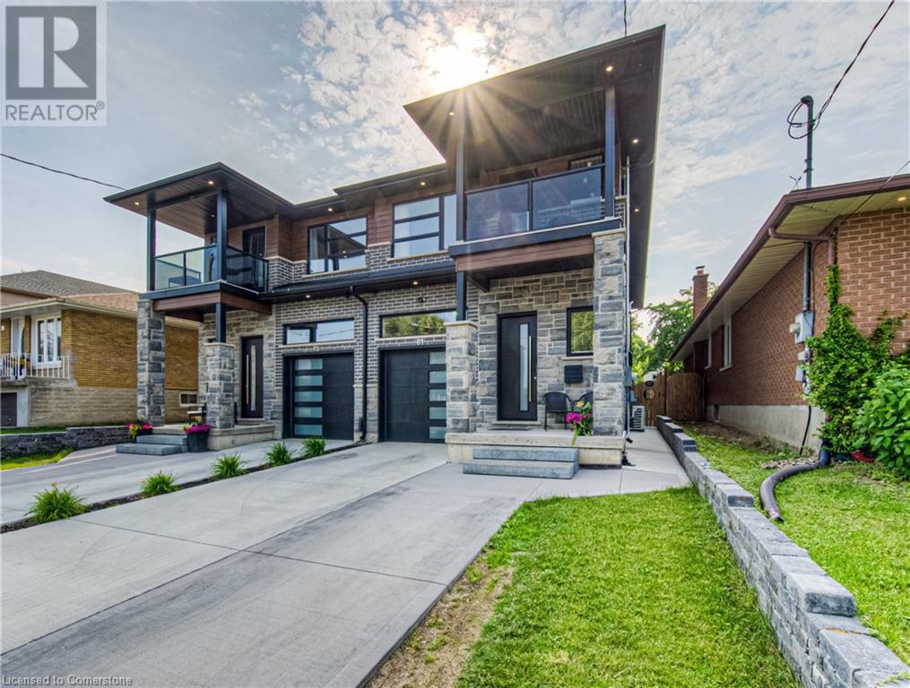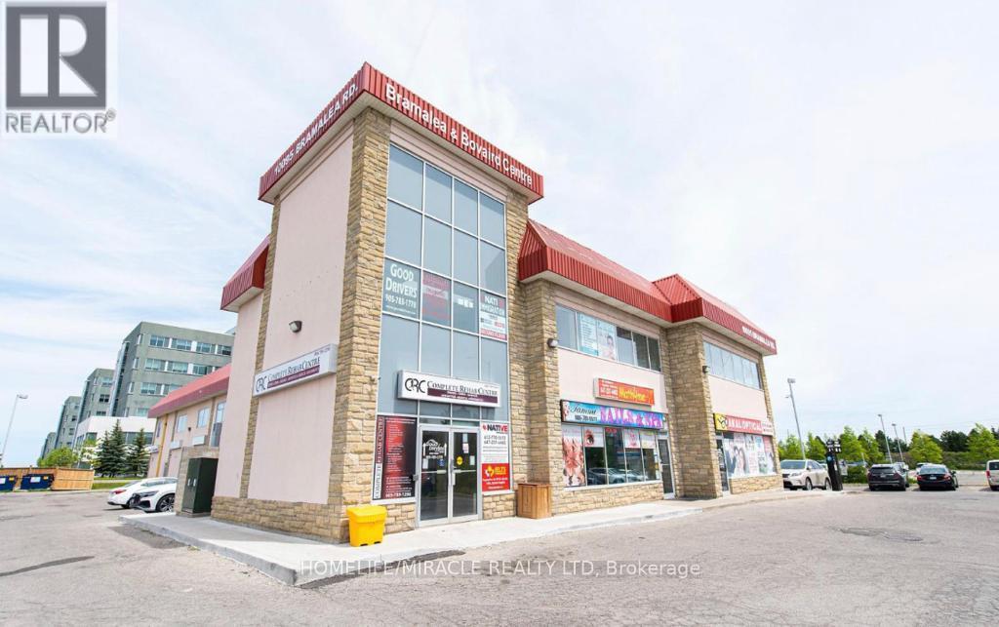8 Pamela Lane
Cambridge, Ontario
FREEHOLD BUNGALOFT TOWNHOME IN PRIME LOCATION! Welcome to this beautifully maintained executive bungaloft townhome, ideally suited for adult lifestyle living and located in a highly sought-after neighborhood. This property features a range of high-end upgrades, including 9-foot ceilings, elegant crown moulding, rich hardwood flooring, and California shutters throughout. The open-concept main floor is thoughtfully designed for comfort and functionality. It features a spacious primary bedroom, a 4-piece bathroom with convenient in-suite laundry, a bright living room, kitchen with optimized space, and a dining area with walkout access to the backyard. Upstairs, you’ll find a generously sized bedroom with double closets, a 4-piece bathroom, and a cozy loft space perfect for a home office or reading nook. The fully finished basement expands your living space with an additional bedroom, a 3-piece ensuite, and a comfortable family room, ideal for guests or an in-law setup. Enjoy outdoor living in the low-maintenance, fully fenced yard, complete with a covered porch and a gazebo. This home is conveniently located close to all essential amenities, including shopping, restaurants, and quick highway access. (id:59911)
RE/MAX Real Estate Centre Inc.
454 Timbercroft Crescent
Waterloo, Ontario
Welcome to 454 Timbercroft Crescent. Discover this charming 4+1 bedroom, 4-bathroom two-story home in the highly desirable Laurelwood area of Waterloo. Nestled on a pie-shaped lot, this home offers a perfect blend of style, comfort, and convenience. Main Floor:Family Room Open to the kitchen, creating a warm and inviting space for everyday living and entertaining. Dining Room:Bright and airy, with a walkout to the deck—perfect for enjoying meals while overlooking the serene backyard. Kitchen: Modern and functional, featuring quartz countertops and stainless steel appliances, ideal for culinary enthusiasts. Living Room: A separate retreat with large windows offering stunning views of both the front and backyard, providing a peaceful escape. Laundry Room: Conveniently includes a washer, dryer, and direct access to the garage. Upper Level:Primary Bedroom is Spacious, with a luxurious 4-piece ensuite featuring a tub.Three Additional Bedrooms: generously sized and share a well-appointed 4-piece bathroom. Basement:Fully finished, offering a cozy rec room, an office, a 3-piece bathroom, and an additional bedroom—perfect for guests or as an in-law suite. Recent Upgrades: Brand New Windows and Front Entrance Door(2025), Blinds(2024), Washer, AC & Furnacec(2023), Interlock Driveway(2022), Fridge, Stove & Dishwasher(2019). Nestled in a highly sought-after neighborhood, this home is steps from Laurel Creek Conservation Area, scenic walking trails, and top-rated amenities, including the YWCA, Sobeys, Costco, and more. (id:59911)
Smart From Home Realty Limited
502 - 4040 Mountain Street
Lincoln, Ontario
Introducing the Esprit model, a stunning 3-bedroom, 2.5-bathroom home located in the sought-after Losani Homes Benchmark Community. With 1,205 sq. ft. of thoughtfully designed living space, this 3-storey townhome offers a bright, open-concept layout thats perfect for modern living. With 9' ceilings on the ground and main levels, 8' ceilings on the second level, and sleek finishes throughout, this home seamlessly combines both style and functionality. A spacious deck extends off the kitchen and living area, providing the perfect space for outdoor dining, relaxing, or entertaining. The ground floor bonus area adds extra flexibility, ideal for a home office, playroom, or additional living space. Interior spaces are customizable with the opportunity to select colours and finishes! Expertly designed and crafted, this home is steps to neighbourhood amenities including schools, parks, trails, and wineries. (id:59911)
Right At Home Realty
1333 Concession 6 Road W
Hamilton, Ontario
Experience the dream of country living! This exceptional 3+1 bedroom, 2.5-bath home sits on 1.4 acres of beautifully maintained, fully irrigated grounds, offering comfort, space, and breathtaking natural surroundings.Inside, you'll find in-floor radiant heating in the basement and select areas of the main floor, ensuring cozy warmth throughout the cooler months. The fully finished basement adds valuable living space, while a backup power generator provides peace of mind. With plenty of space to entertain, this home is perfect for hosting family and friends.A spacious 2.5-car garage offers ample storage and convenience. Step onto the back deck and take in the stunning views of the conservation land beyond. With the rolling hills of Westover as your backdrop, you can relax in complete serenity or step outside and enjoy a peaceful walk along the conservation landliterally right in your backyard!Don't miss this rare opportunity to own a private countryside home! (id:59911)
Keller Williams Edge Realty
16 Clear Valley Lane
Hamilton, Ontario
Welcome to this contemporary townhome that combines polished designer finishes with clean lines, open concept floor plan and provides you with exceptional value w/the best price per square foot. This spacious beautifully designed home offers the perfect balance of style & comfort. Located in Mount Hope where country charm meets big city convenience, this home features large windows, chef's kitchen w/large island, quartz countertops throughout, high ceilings, 3 bedrooms, 4 bathrooms, brick, stone, stucco exteriors & over 2,000 sq.ft of above grade living space. The primary suite is your private retreat, w/ luxurious ensuite featuring tiled shower w/glass shower enclosure. Built w/ superior construction methods that far surpass building code standards, this home features impressive concrete barriers with the use of block wall partitions separating neighbour to neighbour. A rarity in the townhomes construction industry! This greatly increases the sound barrier & fire safety rating, enhancing privacy, security, thermal & acoustics performance. This home is just right for your everyday living with indoor & outdoor space to entertain, relax and play where you can enjoy functional & stylish features & finishes throughout. It is the perfect blend of style and convenience, just minutes away from shops, restaurants, public transit, schools, parks, trails, and highway accesses. For a Limited Time Only! Get your property taxes paid for 3 years from the Builder. (A value of up to $15,000, paid as a rebate on closing). (id:59911)
RE/MAX Escarpment Realty Inc.
81 Fifth Avenue
Kitchener, Ontario
Step into this beautifully crafted, custom-built legal duplex that perfectly blends modernity with thoughtful, functional design and income potential. Built only 3 years ago, this modern stunner spans over 3,100 sq. ft. total space and offers the flexibility to comfortably share space with extended family or benefit from a mortgage helper—while maintaining privacy with separate entrances. The main floor features a bright, open-concept layout anchored by a large island, stainless steel appliances, sleek cabinetry, and a generous walk-in pantry. 9’ ceilings, upgraded 8’ doors, and 8’’ baseboards elevate the living space with a refined finish. Upstairs, you'll find three spacious bedrooms, upper-level laundry, and a large family room that opens onto a glass balcony. The primary bedroom includes a luxurious ensuite with a freestanding bathtub, sauna, and walk-in tiled shower. Outside, the rear yard features a concrete patio and walkway and can easily be subdivided into a fully fenced yard. The lower-level unit (over 1,000 sq. ft.) includes upgraded insulation, Sonopan soundproofing with resilient channel on the party wall, and an excavated garage for extra space. It offers a separate furnace and ductwork, a large bedroom with oversized windows, a tiled shower, private laundry, and a full kitchen. Built with intention, high-end finishes, and quality throughout, this home is perfect for families or buyers seeking a smart investment in a family-friendly community—close to highway access, schools, shopping, and parks. (id:59911)
Citimax Realty Ltd.
3811 - 430 Square One Drive
Mississauga, Ontario
Radiant Living Awaits at Avia | The Sun Model | 430 Square One Dr #3811, Mississauga | 922 Sq Ft + Balcony. Welcome to elevated urban living in the heart of Mississaugas Parkside Village. This brand-new, never-lived-in 2-bedroom + den suite at Avia Condos offers 922 square feet of intelligently designed space, blending style, functionality, and comfort. Introducing The Sun Model a light-filled sanctuary with modern finishes and spectacular city views.The expansive open-concept layout welcomes abundant natural light through oversized windows, creating a bright and airy atmosphere. The seamless flow between living, dining, and kitchen spaces makes this home perfect for relaxing or entertaining. The sleek kitchen features full-size stainless steel appliances (fridge, stove, dishwasher, microwave) and elegant finishes that complement the suite's modern design.Enjoy tranquil mornings or peaceful evenings on your private balcony an ideal extension of your living space. The versatile den can serve as a home office, reading nook, or guest area. The suite includes in-suite laundry, 1 underground parking space + Storage Locker, Suite Highlights: 2 Bedrooms + Den with Contemporary Finishes Open-Concept Living & Dining Gourmet Kitchen with Premium Appliances Private Balcony with Serene Views In-Suite Laundry Parking. Included Building Amenities:24-Hr Concierge | Fitness Centre & Yoga Studio | Party Room | Media Lounge | Outdoor Terrace with BBQs | Games Lounge | Theatre Room | Kids Play ZonePrime Location: Steps to Square One, Sheridan & Mohawk College, Celebration Square, Living Arts Centre, restaurants, parks, transit & more! (id:59911)
Royal LePage Real Estate Services Ltd.
2764 Willowmore Way
Mississauga, Ontario
Searching for a beautifully renovated detached home under a million dollars? This stunning 3-bedroom, 2-bath gem has it all! Nestled on a peaceful cul-de-sac, boasts a modern kitchen with quartz countertops, stylish backsplash, and sleek stainless steel appliances. Enjoy newer flooring, newer paint, and a tastefully updated second-floor bathroom. The spacious interlocked driveway comfortably fits four cars, perfect for a growing family. Located in a welcoming neighborhood, featuring a huge deck and a pool-sized backyard ideal for entertaining! Conveniently steps from public transit with quick access to Highways 401 and 407. A must-see! ** This is a linked property.** (id:59911)
Ipro Realty Ltd.
506 - 2212 Lake Shore Boulevard W
Toronto, Ontario
Newly renovated Northwest Corner Unit! Spacious & Bright w/Partial view of the lake, while backing onto Serene Mimico creek. Enjoy a full wrap around balcony. Recently renovated kitchen, toilets, freshly painted etc. New custom window coverings, newer stove (2023). Bike or walk along Lake Ontario, while also enjoying restaurants and shops nearby. Conveniently located amenities right at your door stop (Shoppers, Metro, LCBO etc) 1 Parking & 1 Locker (id:59911)
RE/MAX West Realty Inc.
209 - 10095 Bramalea Road
Brampton, Ontario
Attention to all medical professionals, Accountants, legal experts, clinicians, counselors, and similar professions! Here's a fantastic chance to establish your business at the Bramalea and Bovaird Centre. This is an ideal location for offices. The office space is situated in a well-maintained multi-use plaza, making it the perfect unit for professionals like yourself. Enjoy convenient access to Highway 410 and 407, city Transit, and rest assured with ample parking available, at the plaza. Notably, this plaza is situated adjacent to Brampton Civic Hospital! Owner is moving to bigger unit in the same building (id:59911)
Homelife/miracle Realty Ltd
1010 - 2177 Burnhamthorpe Road W
Mississauga, Ontario
Quaint Community Backing Onto Wooded Ravine With Nature Trails And Offering Access To A Multi-Recreation Facility. This Beautiful 2 Bedroom Unit Is Close To All Major Amenities And Transportation Hubs. Absolutely Stunning View Overlooking The Skyline To The Southeast. Unit Is Available Immediately And Includes All Utilities Plus Roger's Xfinity Cable Tv, Rogers Internet & 2 Parking Spots. Locker is not included in the monthly rental rate. Key and Damage Deposit are required. (id:59911)
Exp Realty
19 Tralee Street
Brampton, Ontario
Beautiful and well maintained detached 2-story home in Heart Lake. Lovely dark Laminate floors throughout. Bright Kitchen with a large Granite island and walk out to backyard. Finished Rec room with wood burning fireplace. 3-piece washroom in basement. Minutes to shoppers, schools and parks. Beautifully stamped concrete Porch at the front entrance (id:59911)
Royal LePage Terrequity Realty
