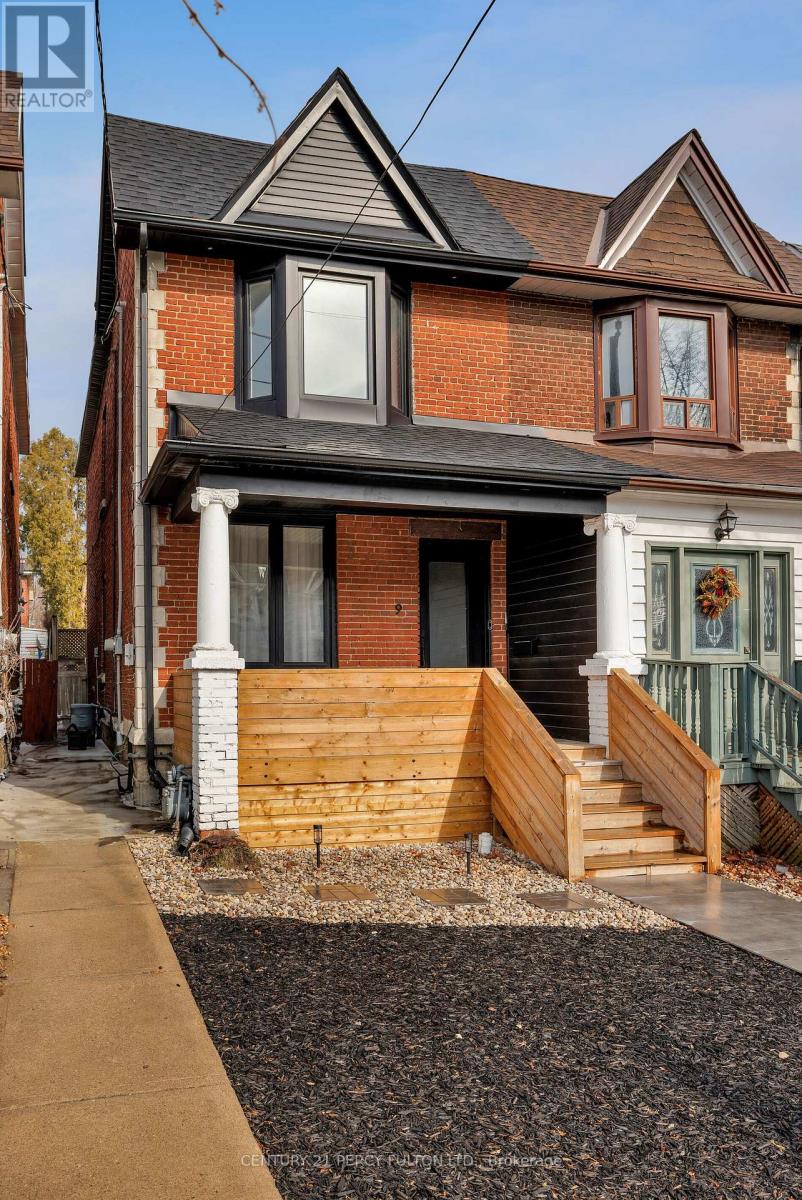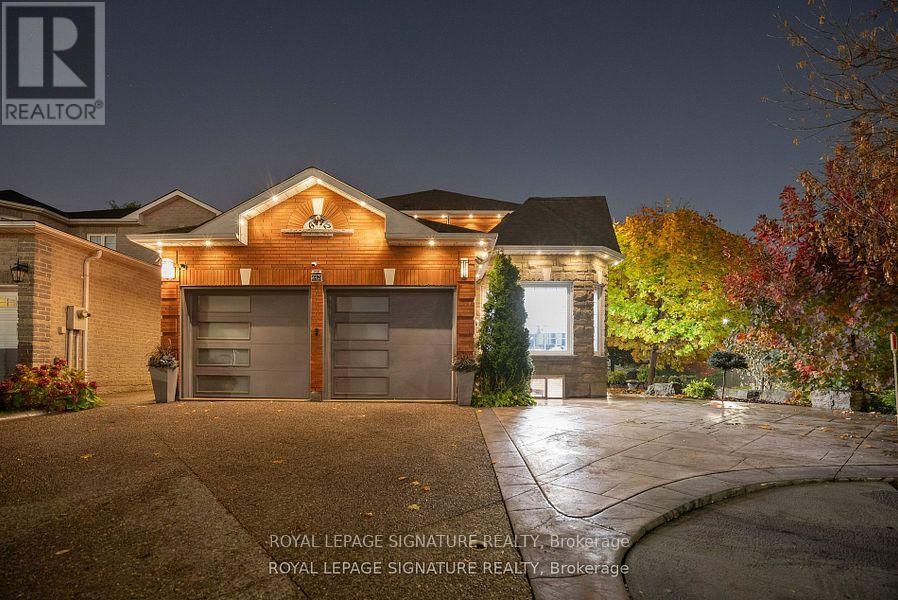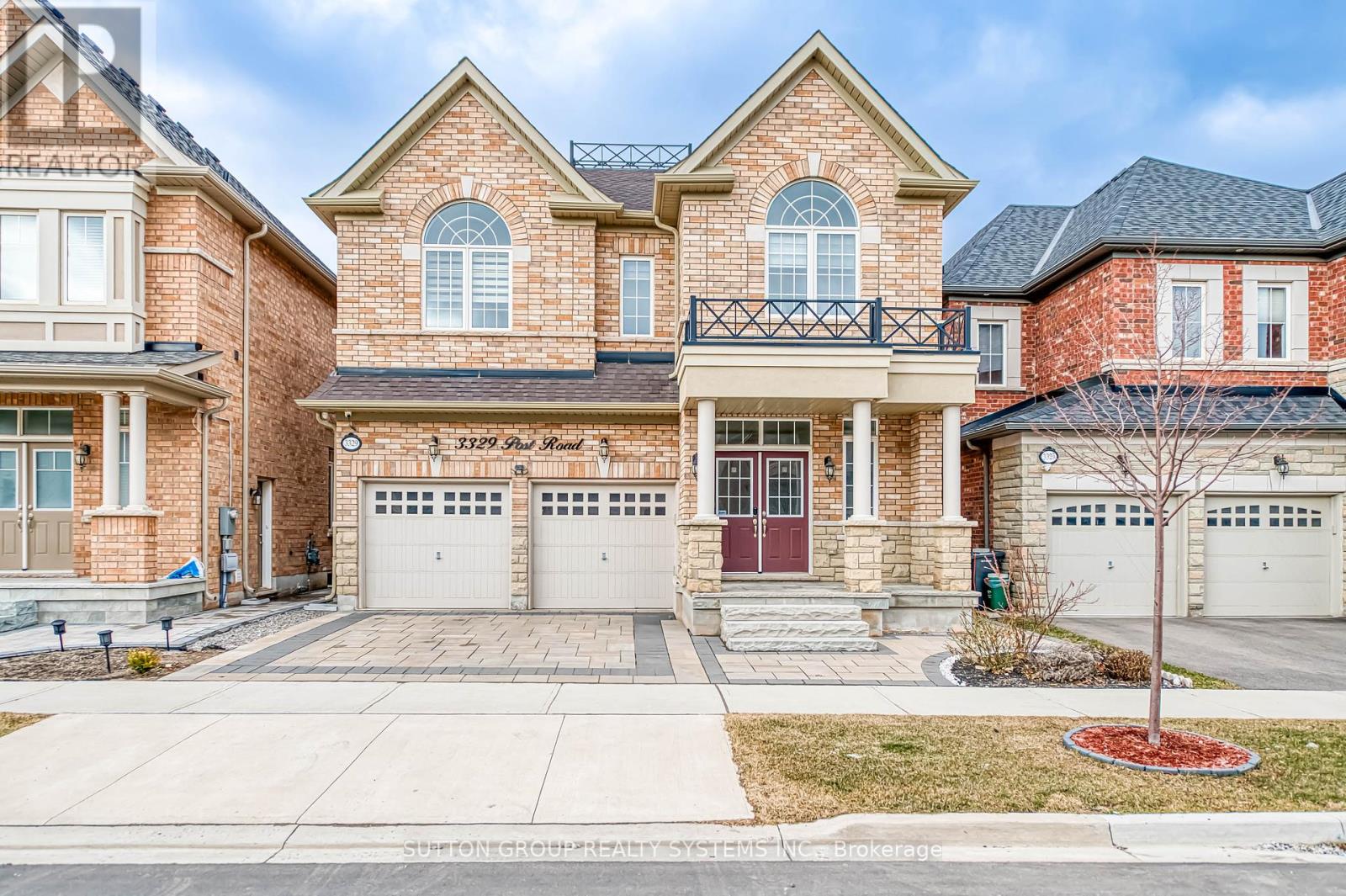4039 Midhurst Lane
Mississauga, Ontario
Welcome to this beautifully semi-detached bungalow in the family-friendly community of Rathwood, just minutes from Square One and walking distance to Central Parkway Mall. This home features an open-concept layout with gorgeous hardwood floors, a spacious living room with built-in shelves and a cozy fireplace, and a chefs kitchen with sleek granite countertops. Dont miss out on this incredible opportunity! (id:54662)
Century 21 Empire Realty Inc
81 Snider Avenue
Toronto, Ontario
Welcome To 81 Snider Avenue-Where Modern Elegance Meets Everyday Comfort In One Of Toronto's Most Vibrant Neighborhoods. From The Moment You Walk In, You're Greeted By A Bright, Airy Open-Concept Layout Filled With Natural Light And Sophisticated Design. The Oversized Kitchen Island Invites Gatherings And Culinary Creativity, While Sleek Glass Railings And A Custom TV Feature Wall Add A Refined Touch To The Living Space. Floor-To-Ceiling Glass Doors Lead To A Private Backyard Retreat, Perfect For Relaxing Or Entertaining. Upstairs, 3 Spacious Bedrooms And 2 Spa-Inspired Bathrooms With Heated Floors Offer A Serene Escape. The Lower Level Continues The Luxurious Feel With Heated Flooring Throughout, And The Home Offers The Convenience Of Direct Garage Access With Kitchen Rough-In. All Of This Just A Short Walk To The New Eglinton LRT Line And Future Barrie GO Line, Making City Living As Effortless As It Is Beautiful. (id:54662)
RE/MAX West Experts Zalunardo & Associates Realty
414 - 70 Halliford Place
Brampton, Ontario
Newly renovated 2-bedroom, 2-washroom, 943 sqft, townhouse in Brampton East's most prestigious community at the major intersection of Queen street and Goreway Drive. A modern upgraded kitchen with an extended dining bar. The large balcony invites abundant natural sunlight while overlooking your designated parking spot for added convenience. Both generously sized bedrooms boast oversized windows, ensuring fresh air and a bright, airy ambiance. Conveniently located just minutes from top-rated schools, scenic parks, bustling plazas, and major hightways (Hwy 27, Hwy 50, and Hwy 407), this home perfectly blends comfort and accessibility. (id:54662)
Royal LePage Citizen Realty
935 Briar Hill Avenue
Toronto, Ontario
Step Up to Something Special on Briar Hill! From the moment you arrive, this charming detached bungalow offers you great curb appeal, a private driveway, and a one-car garage. A great find, in a highly desirable neighbourhood! Step inside, and you'll discover a home with endless possibilities, whether you're looking to downsize, create a dream home for your growing family or simply move right in. The main level offers an open-concept living and dining area, two bedrooms, and a 4-piece bathroom.The basement, features two separate entrances, a side walk-up and a back walk-out along with an additional bathroom and bedroom. Ideal for an in-law suite, rental unit, or simply more space for the family. The backyard is its own little south facing oasis, perfect for entertaining, gardening, or bringing your landscaping dreams to life as you create your dream home. Briar Hill is a sought after, welcoming street that offers the perfect mix of urban convenience and a strong sense of community. Just minutes from transit, subway routes, shops, and scenic trails, you'll enjoy both the ease of city living and the peace of a family-friendly neighbourhood. Here is your chance to make your mark on Briar Hill, don't let it pass you by! (id:54662)
Royal LePage Supreme Realty
9 Norval Street
Toronto, Ontario
This stunning, fully renovated Victorian home offers the perfect blend of historic charm and modern luxury, featuring 3 bedrooms and 3 bathrooms including 5 piece bathroom in the second floor and Powder room on the main floor. An open-concept layout with gleaming white oak hardwood floors throughout. The heart of the home is a beautiful kitchen that flows seamlessly into dining and living areas, complete with built-in speakers and pot lighting for the ultimate entertaining experience. The magnificent master suite boasts vaulted ceilings and skylights. The exposed brick accents add character throughout the house. The finished basement with separate entrance offers flexible living space, and outside you'll find a two-level composite deck perfect for family gatherings, plus low-maintenance landscaping. Practical upgrades include new windows and doors, a carport parking spot, and an unbeatable location on a quiet dead-end street leading to a park, just steps from The Junction, Stockyards, and Bloor West Village - making this the ideal family home that combines Victorian elegance with contemporary comfort in one of the city's most desirable neighbourhoods. (id:54662)
Century 21 Percy Fulton Ltd.
6412 Newcombe Drive
Mississauga, Ontario
Incredible, upgraded residence with approximately 3,600 sq. ft. of finished living space located in a quiet, desirable neighbourhood! This home features 4+1 spacious bedrooms and 4 bathrooms, with gleaming hardwood and travertine floors throughout. Enter through grand double doors into a bright, open foyer, which flows into a livingroom with soaring cathedral ceilings, a formal dining area, and a warm, inviting family room complete with a gas fireplace. The modern kitchen offers walk-out access to a beautiful backyard oasis, ideal for entertaining. The professionally finished basement has a separate entrance and includes a spacious bedroom, a huge recreation room, and a full family-sized kitchen perfect for extended family or guests. * *legal description cont S/T RIGHT IN FAVOUR OF BRITTANIA MAVIS INVESTMENTS LIMITEDUNTIL COMPLETE ASSUMPTION OF THE SUBDIVISION WORKS & SERVICES BY THE CORPORATION OF THE CITY OF MISSISSAUGA & THE REGIONAL MUNICIPALITY OF PEEL AS IN PR33613* (id:54662)
Royal LePage Signature Realty
9 Marmaduke Street
Toronto, Ontario
If these walls could talk, they'd tell the story of a family who spent 40+ years making memories here and the possibility that awaits the next. 9 Marmaduke is ready for its next chapter, whether it's a family looking to design their forever home or a renovator prepared to turn potential into something remarkable. Steps from Roncesvalles Avenue, this wide semi offers rare value in one of the city's most beloved neighbourhoods. The main floor has already been opened up and could be reimagined with a spacious kitchen, large living/dining area and powder room. Upstairs, the second floor could easily become a 3-bedroom haven, including a generous primary with an ensuite. The third storey already has two private bedrooms, ideal for teens, guests, or a work-from-home setup. Below it all, a full-height unfinished basement awaits your vision: rec room, guest suite, or income potential. A detached garage and laneway access offer added flexibility. And beyond these walls? Roncy life in all its glory. School drop-offs at Howard Park, coffee runs, dinner at Barque, date nights at Cafe Polonez, and Monday afternoons at the Sorauren market are all just a stroll away. TTC, UP Express, dog parks, outdoor movies, and neighbourhood events make this a place where real community thrives. With its solid bones, prime location, and a price that makes the renovation math finally make sense, this is a rare chance to stay and grow in the neighbourhood you love. If you've been waiting for a sign, this is it. (id:54662)
Bspoke Realty Inc.
5575 Thorn Lane
Burlington, Ontario
Welcome to an exceptional homeownership opportunity in Burlington's coveted Orchard community! This stunning 3-bedroom, 3-bathroom detached home combines modern elegance with functional living, offering a finished basement, premium upgrades, and a prime location near top-rated schools, scenic parks, and walking trails. Main Level: Step into a bright, open-concept layout bathed in natural light, featuring fresh paint, matching flooring, and contemporary light fixtures. The kitchen boasts sleek cabinetry, stainless steel appliances, combined breakfast area, perfect for both everyday living and entertaining. Living room with modern wall accents, bay window, and fireplace perfect for evening gatherings. A beautifully staircase adds a touch of sophistication. Upper Level: Retreat to three spacious bedrooms, including a well-appointed 5-piece en-suite bathroom. A 3-piece bathroom with luxurious finishes elevates comfort and convenience. Finished Basement: This versatile space is ideal for a rec room, home office, or guest suite tailored to suit your lifestyle. Outdoor Oasis: Enjoy the expansive stamped concrete patio wrapping around the home, leading to a private backyard with a gazebo and patio perfect for summer gatherings. Additional perks include an alarm system, outdoor sprinklers, garage entry, and elegant California shutters through-out. Move-in ready and meticulously upgraded, this home is a rare blend of style and functionality. Dont miss out on this beautiful home. (id:54662)
RE/MAX Real Estate Centre Inc.
18 Gwynne Avenue
Toronto, Ontario
Victorian Detached Home | Circa 1880sA truly special home blending historic charm with modern luxury. The main floor has 10'ceilings and is bright and inviting, featuring floor-to-ceiling windows in the living room that overlook a spacious dining area. Character abounds throughout, from the quarter-sawn oak floors to the stunning formal kitchen, which boasts custom solid cherry wood cabinetry, a generous island, Quartzite stone counters, heated floors, and high-end appliances, including a Wolf stove, KitchenAid built-in fridge, Miele dishwasher, and a built-in bar fridge in the pantry. This chefs kitchen opens to a warm and welcoming sitting room perfect for entertaining. Built in speakers in the kitchen, living room and sunroom - just attached your audio system. The family room, once a separate coach house, was seamlessly integrated into the home in the early 1900s. With exposed brick, a gas fireplace, and a floor-to-ceiling window overlooking the beautifully landscaped yard, its a cozy retreat. The kitchen features exquisite Georgian Bay limestone flooring, while the main floor powder room is accented with painted tile. The second floor offers two well-appointed bedrooms serviced by a three-piece family bath, a bright office, and the primary bedroom suite complete with a walk-in closet and spa-like five-piece ensuite a custom marble shower, soaking tub, and Restoration Hardware vanities. The third floor presents a spacious bedroom with picturesque views of the backyard. A detached two-car garage provides potential for a laneway home, adding even more value to this exceptional property. Set on a generous 27.08 x 163 ft lot, this home is truly one of a kind. (id:54662)
Bosley Real Estate Ltd.
3329 Post Road
Oakville, Ontario
Welcome To 3329 Post Road A Beautifully Designed 2,799 Sq. Ft. Home That Blends Elegance, Space, And Functionality For Modern Family Living. Featuring 4 Generously Sized Bedrooms And 5 Bathrooms, This Home Offers A Perfect Layout For Comfort And Convenience. The Sun-Filled Main Floor Showcases Hardwood Flooring And A Gourmet Kitchen With A Large Center Island, Quartz Countertops, And A Spacious Breakfast Area With Walk-Out Access To The Backyard. Ideal For Entertaining Or Quiet Family Evenings. Upstairs, Enjoy 3 Full Bathrooms, Including A Convenient Jack & Jill Setup, Making Busy Mornings A Breeze. The Finished Basement Adds Even More Living Space, Perfect For A Rec Room, Home Theatre, Or Guest Suite. Stylish, Sunlit, And Move-In Ready This Stunning Home Is Waiting To Welcome Its Next Family! (id:54662)
Sutton Group Realty Systems Inc.
87 Prince Charles Drive
Halton Hills, Ontario
Welcome To This Amazing Cozy Bungalow With A Mature Treed Private Backyard & No Neighbors Behind * Detached Garage That's Fully Powered * Sun Filled Main Living/Dining Area With A Floor To Ceiling Window For Tons Of Natural Light * Updated Kitchen With Granite Counters, Custom Backsplash & Undermount Sink * 3 Generous Size Bedrooms Or Use 1 Bedroom As An Office * Finished 1 Bedroom 1 Bath Basement Apartment With A Separate Entrance * All Windows & Backdoor (2019), Eavestrough/Soffits/Fascia/Exterior Pot lights (2019), Driveway Concrete/Asphalt (2019), Roof (2014), Garage Door (2021), Furnace (2022), Washer (2023),Air Conditioner ( 2024) * Walk To Schools, Parks, Restaurants, Shopping, Public Transit, All Amenities * Don't Let This Gem Get Away! (id:54662)
Century 21 Heritage Group Ltd.
7 - 176 Manitoba Street
Toronto, Ontario
Fabulous Freehold Townhome With No Fees!! Located In Very Desirable South Etobicoke Overlooking Grand Avenue Park! This 4 Level Home Offers 3 Large Bedrooms, 3 Baths, 9-Foot Ceilings, Finished Basement, Walk-out To Private Backyard! Beautiful Wood Decks Off Living Room And Family Room. Large Eat-In Family Size Kitchen, With Stainless Steel Appliances. Main Floor 2-Piece Powder Room. Amazing Potential For A Separate In-Law Or Nanny Suite. Lots Of Storage, Great Location, Easy Access To QEW, 5 Minutes To Lake Ontario, Humber Shore Trails, Restaurants And Shopping. A Wonderful Home For Young Families Or Empty Nesters. Don't Miss This Wonderful Opportunity! (id:54662)
Royal LePage Terrequity Realty











