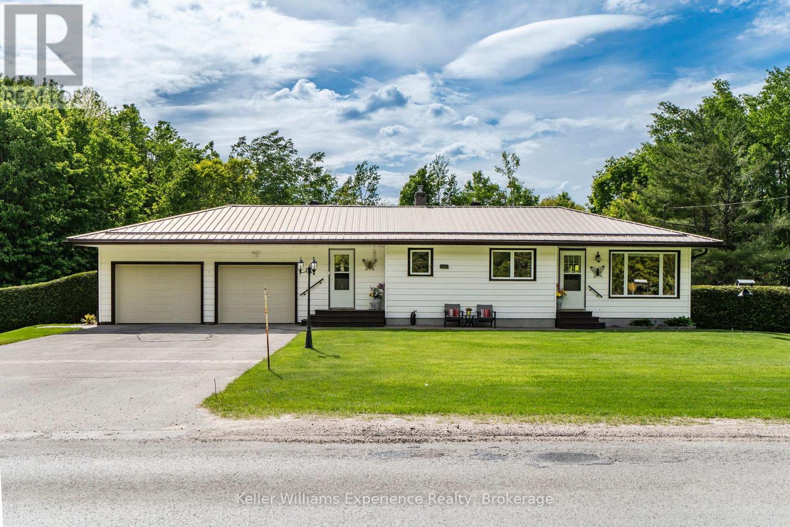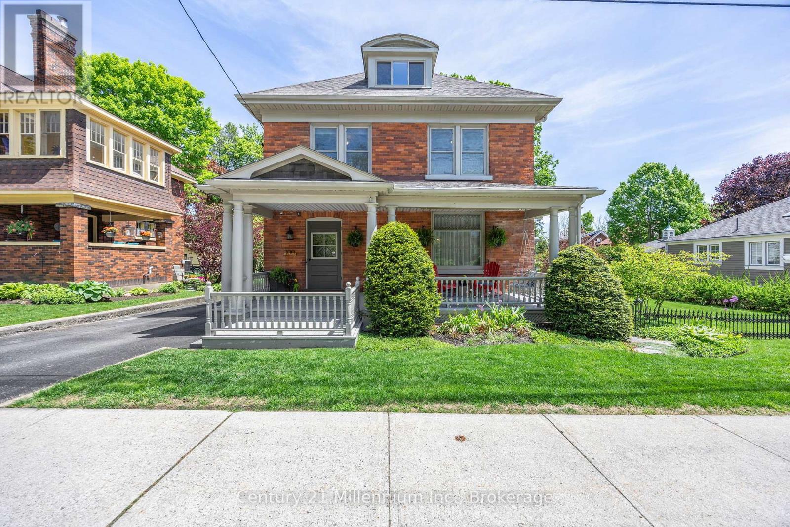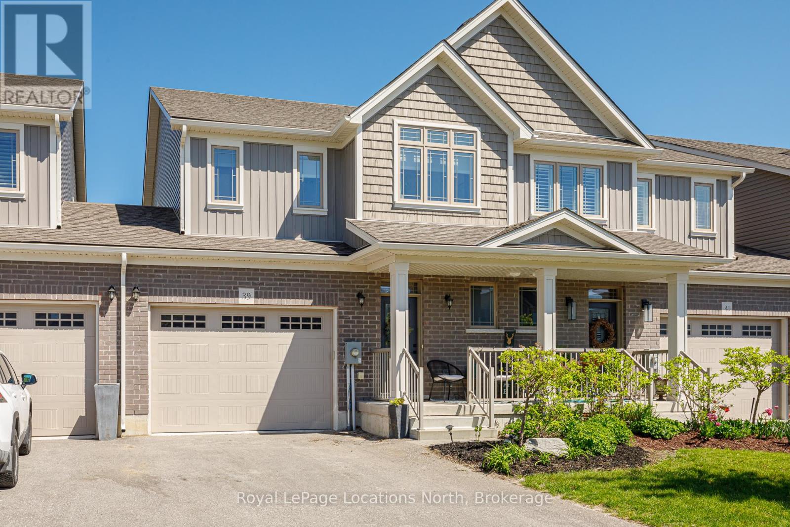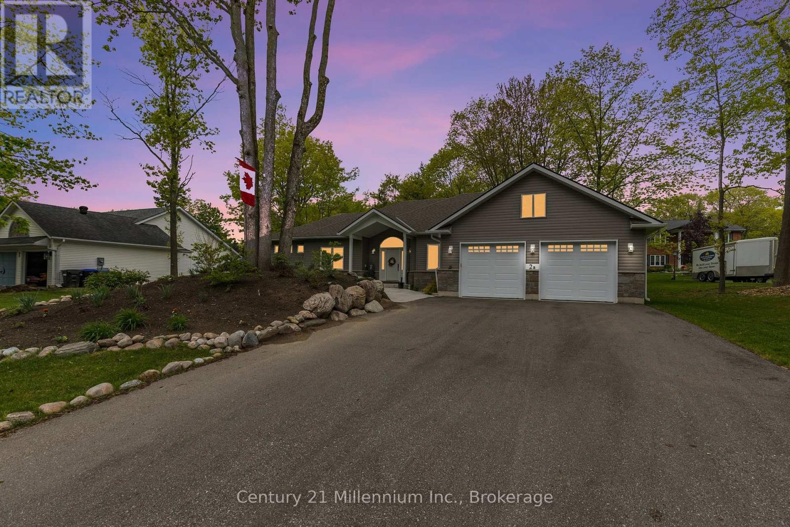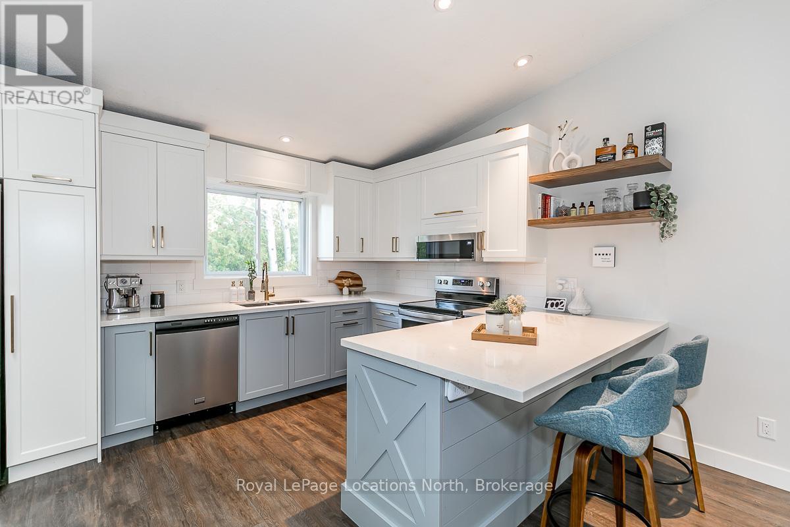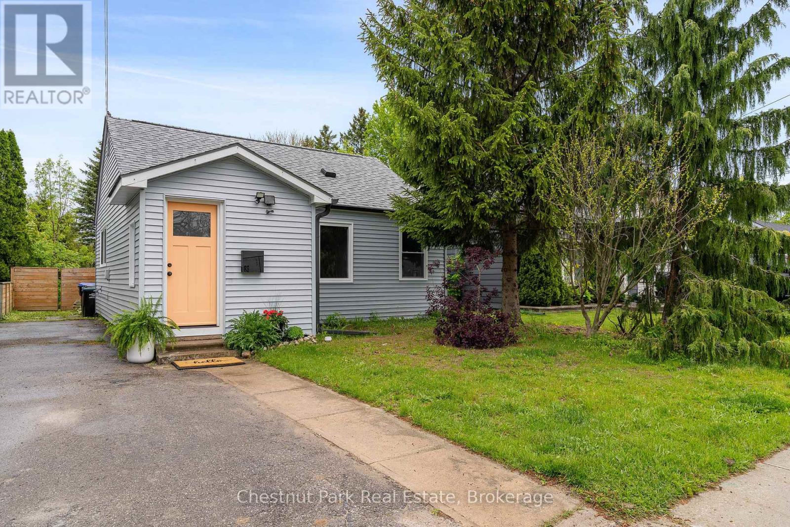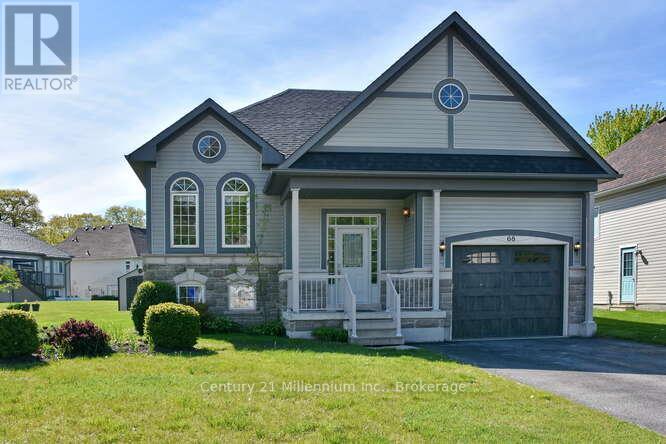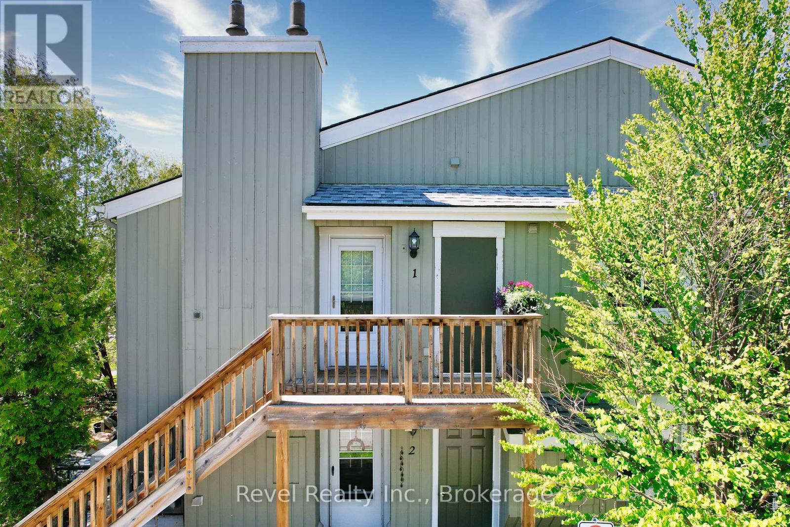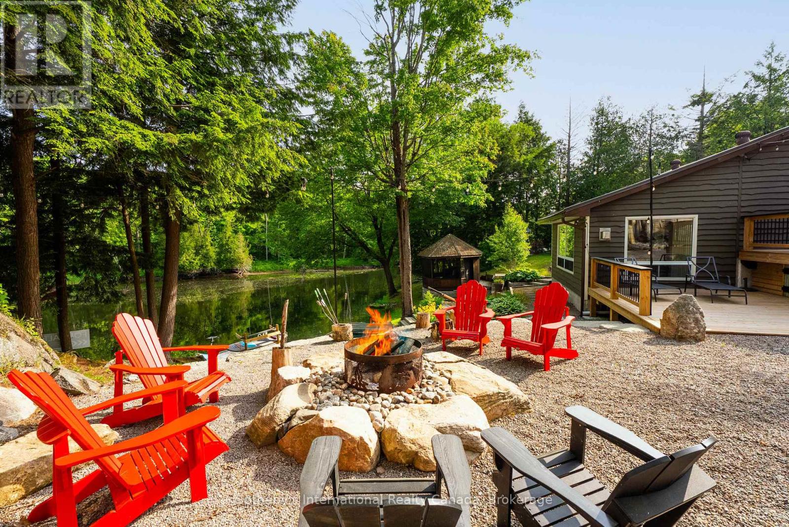450 Concession 11 Road E
Tiny, Ontario
Beautiful 2-bedroom, 2-bath bungalow nestled on a meticulously landscaped 1-acre lot in desirable Tiny Township. This well-maintained home features a fully finished basement with walkout and in-law potential, offering space for a possible 3rd bedroom and additional living area. Enjoy the convenience of main floor laundry, a spacious double car garage, and a second workshop at the rear of the property ideal for hobbies or extra storage. Additional highlights include a gas forced air furnace, municipal water supply, durable steel roof, and a large deck perfect for relaxing or entertaining. Located close to golf, beaches, trails, and shopping, this property offers the perfect blend of comfort, space, and lifestyle. (id:59911)
Keller Williams Experience Realty
100 Matchedash Street N
Orillia, Ontario
Charming Home for Sale. Where Historic Elegance Meets Modern Comfort. Discover a unique opportunity to own a property that perfectly blends timeless charm with contemporary convenience. Ideally located near scenic waterfront parks, vibrant cultural attractions, downtown shopping, and dining, this exceptional home offers the best of both worlds: historic beauty and modern-day livability. Main Residence Highlights: Spacious Bedrooms with character-filled architecture and stylish updates. Warm & Inviting Main Floor featuring a comfortable living room, family room, formal dining area, and a well-appointed kitchen with pantry ideal for both daily living and entertaining. Second Level Comfort includes three generously sized bedrooms and two updated bathrooms each with in-floor heating, and one boasting a cozy fireplace. Finished Third-Floor Attic adds versatile living space with natural light from a bright skylight perfect as a studio, home office, or bonus room. The property also includes a fully legal, 2-bedroom apartment with a separate entrance and its own laundry facilities. Ideal for generating rental income, accommodating guests, or providing a private living space for extended family, this apartment offers flexibility and opportunity. The backyard has been thoughtfully divided, allowing both the main residence and apartment dwellers to enjoy their own private outdoor spaces. Whether you're hosting gatherings, gardening, or simply relaxing in the sunshine, this backyard setup ensures harmony and convenience for all. A detached garage adds practicality to this already impressive property. Perfect for storage, parking, or a workshop, this space is a welcome bonus in city living. Don't miss this unique opportunity to own a home that combines historic beauty with modern-day amenities in an unbeatable location. (id:59911)
Century 21 Millennium Inc.
39 George Zubek Drive
Collingwood, Ontario
Luxury Home on Premium Forested Trail Lot. This beautifully appointed 3-bedroom, 3-bathroom home is situated on a premium lot on the coveted forested trail side of the street offering peace, privacy, and a stunning natural backdrop. The main level features high-end finishes and an open-concept layout perfect for modern living. Retreat to the luxurious primary suite, complete with a walk-in closet and 4-piece ensuite featuring a walk-in shower and soaker tub. The unfinished basement includes a rough-in for a future bathroom, offering excellent potential to create a home theatre, gym, or guest suite tailored to your lifestyle. Step outside to your new deck, perfect for entertaining, and enjoy the fully fenced yard, firepit area and Luxury Saltwater Spa all set against the scenic forested backdrop. This exceptional home blends comfort, elegance, and nature just steps from Collingwood's vibrant shops, restaurants, and waterfront. A rare opportunity in an unbeatable location. (id:59911)
Royal LePage Locations North
2a Jalna Court
Wasaga Beach, Ontario
Custom-built ranch bungalow (2022), built by CHASE HOMES, on a spacious estate lot (114x140) in the quiet cul-de-sac neighborhood of SUNWARD ESTATES, surrounded by mature trees. This home is a short walk to the sandy beaches of Allenwood Beach/Woodland Beach, and the property offers a peaceful and private setting with easy access to forest trails, biking paths, and outdoor recreation. Ideal for those seeking a full-time residence, a tranquil weekend retreat, or a high-end investment opportunity. The home features large open-concept living room with cathedral ceiling, vinyl floors, a gas fireplace, and a paved driveway with parking for up to 8 vehicles. The kitchen has an oversized island with quartz countertops and an entrance to the back deck. Off the kitchen is the main floor laundry room that provides access to the double-car garage. The dining room has 10-foot ceilings and large windows overlooking the front garden. The home includes a main floor primary bedroom with a walk-in closet and a 5-piece ensuite. The second main floor bedroom also has a 4-piece ensuite The basement is unfurnished but does include a 4-piece bathroom, over-sized windows, and is spacious enough to include a future custom family room, two additional bedrooms, and a custom gym (id:59911)
Century 21 Millennium Inc.
452 Oxbow Crescent
Collingwood, Ontario
Welcome to this beautifully presented end-unit townhome, offering modern living in a traffic free neighbourhood. Freshly renovated in 2021, this home is tasteful and comfortable. A dream come true for the outdoor enthusiast, within a fabulous 4 season recreational area in Cranberry resort. Open concept design with impressive, vaulted ceilings in the living room and kitchen area. New wood floors, upgraded hardware, new slide-in range, microwave, patio door window coverings, baseboard heaters and wall unit air conditioner. Step out onto your large, private upper deck and take in the peaceful, scenic surroundings with mature trees and green space. Minutes from bike and hiking trails, golf courses, and Blue Mountain village and a short distance to downtown Collingwood. Whether you are seeking a full-time residence or a weekend retreat, this move-in-ready gem has it all! (id:59911)
Century 21 Millennium Inc.
415 - 14 Dawson Drive
Collingwood, Ontario
Beautifully Updated Townhome in Prime Collingwood Location.Tucked away among the trees for added privacy, this updated two-story townhome offers the perfect blend of modern comfort and natural charm. The upper level features vaulted ceilings with a skylight that fills the space with natural light, an elegant gas fireplace with new surround and mantle, stylish new flooring, and a beautifully renovated kitchen, perfect for entertaining or quiet nights in. Step through sliding glass doors onto your spacious private balcony, ideal for morning coffee or evening relaxation. The main level boasts two generously sized bedrooms, two full bathrooms, and convenient in-suite laundry. The primary suite includes ample closet space, a built-in desk, a 4-piece ensuite bath, and walkout access to a covered deck, your own serene retreat. Ideally located close to everything Collingwood has to offer: shopping, dining, scenic trails for hiking and biking, skiing, beaches, and so much more. Move-in ready and waiting for you to enjoy! (id:59911)
Royal LePage Locations North
492 Birch Street
Collingwood, Ontario
Welcome to 492 Birch St! The Total Package in a Prime Location! This virtually brand new, professionally reimagined bungalow is the definition of move-in ready, combining modern design, quality craftsmanship,& functionality. Featuring over 2,500 sq. ft. of finished living space, including a massive main floor rear addition, this home offers everything your lifestyle demands, space, style, convenience, all w/in walking distance of schools & the vibrant downtown. Set on a generous lot, the exterior has undergone a stunning transformation w/ bold black-framed windows, eye-catching finishes, & a welcoming covered front porch. A carport & attached garage offer plenty of parking & storage options. Step inside to find a beautifully renovated interior taken right back to the studs & rebuilt w/ premium finishes throughout. The spacious main floor boasts 1,920 sq. ft., featuring white oak hardwood floors, smooth ceilings, & pot lights throughout. The great room is the heart of the home, showcasing elegant custom wall mouldings & a built-in fireplace that adds warmth & character. The gourmet kitchen is an entertainers dream, located in the expansive rear addition. Open-concept to a living/dining area, this space flows effortlessly through double doors to a custom back deck & private yard, ideal for relaxing. The primary suite offers luxurious comfort w/ tons of closets, a show-stopping spa-like ensuite featuring a 2-person glass shower w/ designer tile & finishes. Downstairs, the fully finished basement adds incredible functionality w/ an oversized rec room, a stylish 3-pc bath, & a laundry area- perfect for guests, kids, or a home gym setup. Located w/in walking distance to Collingwood's downtown restaurants, schools & shops, the location is unbeatable. Enjoy the outdoors year-round w/ easy access to Blue Mountain, golf, trails, Sunset Point Beach, and more! Don't miss this rare opportunity to own a truly turnkey home in one of Collingwood's most sought-after neighbourhoods!! (id:59911)
Royal LePage Locations North
83 Ninth Street
Collingwood, Ontario
Bungalow in downtown Collingwood! Charming and beautifully updated wartime home within walking distance to downtown Collingwood. This 2 bed, 1 bath home is full of character and light, with original hardwood floors, a sunny galley kitchen, and a spacious primary bedroom with access to a loft ideal for extra storage. The 165' deep, private lot features mature trees, recently completed deck (2025) and an opportunity for a gardener or landscaper's touch with shed/workshop included for creative projects or practical storage. Thoughtfully updated with key upgrades to the interior and exterior including roof (2020), windows/doors (2021), siding and water/sewer lines (2022), partial updated fencing and new gate (2023) while interior updates include a refreshed mudroom and dining room flooring, kitchen sink, and light fixtures throughout. Inquire with Listing Realtor for the complete list. Embrace a lifestyle of comfort and convenience in this welcoming home, steps from downtown Collingwood shops, restaurants and trails and minutes from Southern Georgian Bay's year round recreations! Some photos have been virtually staged. (id:59911)
Chestnut Park Real Estate
68 Oriole Crescent
Wasaga Beach, Ontario
Welcome to 68 Oriole Crescent spotless, move-in-ready 4-bedroom, 2-bathroom home located in the sought-after Wasaga Beach community. This charming residence features an open-concept main floor with hardwood floors and fresh paint throughout, creating a bright and inviting atmosphere. The custom kitchen, complete with stainless steel appliances, offers ample cabinetry and granite counters, perfect for family meals or entertaining. Thoughtfully designed with generous room sizes and a smart layout, this home offers privacy and comfort, with the ability to close off the main floor bedrooms, ideal for families with older children, in-laws, or weekend guests. The attached garage with inside entry, provides not only convenient parking, but also a spacious walk-up loft ideal for storing all your gear for skiing, biking, fishing, or camping adventures. Whether you're raising a family, welcoming guests, or simply embracing the laid-back beach lifestyle, this well-maintained home is an exceptional opportunity in Canadas favourite beach town (id:59911)
Century 21 Millennium Inc.
210 Minnesota Street
Collingwood, Ontario
Welcome to 210 Minnesota Street a home on one of Collingwood's most loved streets. There's a reason homes here rarely change hands. The street has a quiet confidence to it mature trees, friendly faces, and a location that puts everything within reach without feeling busy. Inside, the kitchen is the kind of space people naturally gather around. It features a quartz island with plenty of seating ideal for family meals, casual hangs, or hosting without fuss. Hardwood floors and high ceilings carry through the main level, where oversized windows and a gas fireplace anchor a bright, open living space. Upstairs, you'll find three large bedrooms and two bathrooms, including a primary suite with a Jacuzzi tub a small luxury that doesn't go unnoticed. The finished basement adds even more flexibility: open space for movie nights, a play area, home gym, or all three. There's also a workbench, extra storage, and a convenient 2-piece bath. The backyard feels like an escape: a private patio, hot tub, and shaded corners surrounded by tall trees and timeless stonework. Its low maintenance and high reward. Just a short walk to trails, schools, downtown, the library, and parks 210 Minnesota offers not just a well-designed home, but a setting that feels grounded, easy, and hard to replace. (id:59911)
Century 21 Millennium Inc.
1 - 15 Dawson Drive
Collingwood, Ontario
This beautifully updated upper-level condo offers elevated design and effortless living in a quiet, well-located community in Collingwood. Bright and stylish, this 2-bedroom, 2-bathroom home is filled with natural light and thoughtful updates throughout. The kitchen features GE Café appliances, natural wood countertops, clean white cabinetry, and a matte black sink and faucet combining function with a modern design. The kitchen flows into the living area, where a gas fireplace adds warmth and character. A private patio accessible from both the living room and primary bedroom, captures the afternoon sun. It's a great place for sitting out enjoying a coffee, casual BBQs, or quiet outdoor moments. Inside, luxury vinyl plank flooring and a soft neutral palette provide a modern backdrop that complements a range of décor styles. A fully updated bathroom includes a frameless glass shower, rainfall showerhead, and matte black fixtures. The bedrooms are filled with natural light and designed for comfort. The walk-through closet off the primary bedroom features custom built-ins for organized, efficient storage. Additional features include new interior doors, trim, and baseboards, exclusive outdoor storage, a private parking space, and the benefit of having no neighbours above. This home is located just a short walk from Cranberry Mews Plaza with access to shopping, dining, and everyday essentials along with Collingwood's extensive trail system. A short drive connects you to downtown Collingwood, the shores of Georgian Bay, local golf clubs and ski slopes, offering convenient access to year-round recreation in every direction. (id:59911)
Revel Realty Inc.
5270 Dean Trail
Severn, Ontario
TRENT SEVERN WATERWAY access with incredible PRIVACY! Set on a beautifully landscaped 1.5-acre DOUBLE lot along the Severn River in Washago, with almost 200 feet of frontage, this one-of-a-kind property with North/WEST exposure offers a front-row seat to Ontario's natural beauty. With crown land directly across the river, your view will always be wild and uninterrupted. Think turtles floating by on sun-soaked logs and the occasional moose wandering the shoreline. The 3-bedroom, 2-bathroom home is perfectly positioned to take full advantage of the scenery, with large windows, cozy interiors, and year-round comfort. The primary suite offers your own two-piece bathroom, laundry, a large closet, and a walk-out to the back deck. A detached double-car garage provides ample space for vehicles, toys, and tools, while the rest of the property is designed for outdoor living. Nearly the entire lot is professionally landscaped - a mix of open lawn, stone paths, exceptional wood decking, beautifully exposed granite and thoughtfully designed gathering spaces. There's a, sauna tucked into the trees for relaxation, hot tub off the private primary suite, custom firepit for long evenings under the stars, axe-throwing setup, woodshed with dedicated porch area, and screened-in gazebo at the water's edge, offering breathtaking sunset views over the river to play your favourite card games - euchre anyone?! When the sun goes down, the property illuminates with incredible landscape lighting and strings of light at every corner. For RV'ers or frequent hosts, the property is fully equipped with 4 parking pads, each with 30-amp electrical service and water hookups, ideal for visitors or your own home on wheels. You will not run out of parking space either! Combining comfort, space, and a rare connection to untouched wilderness, this is a true riverside retreat - move-in ready and made for making memories. This one is worth seeing! (id:59911)
Sotheby's International Realty Canada
