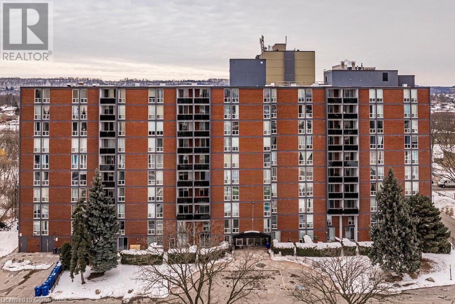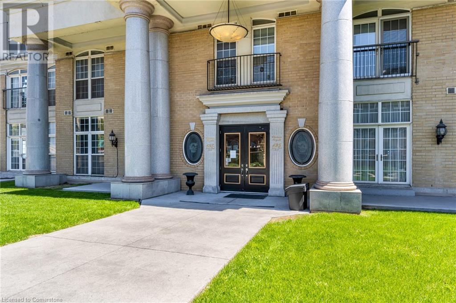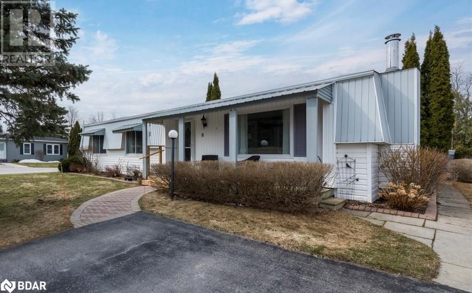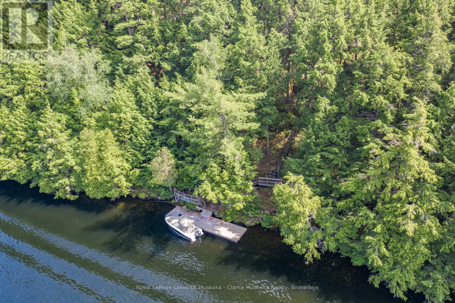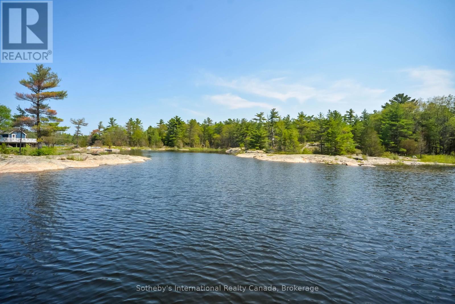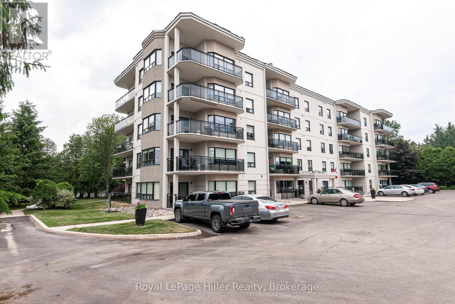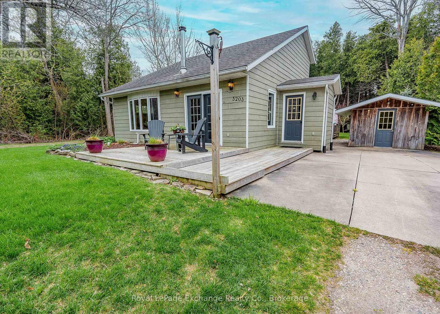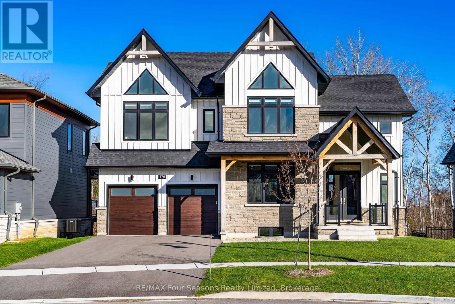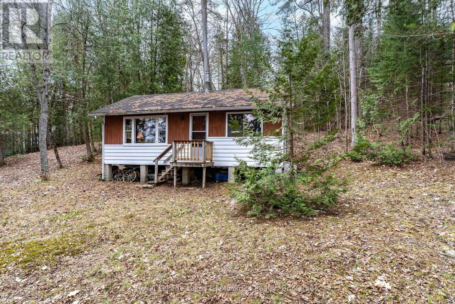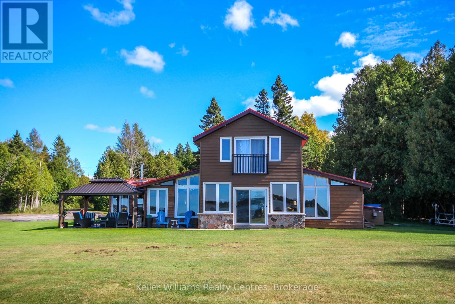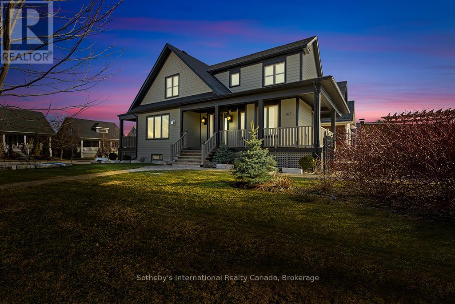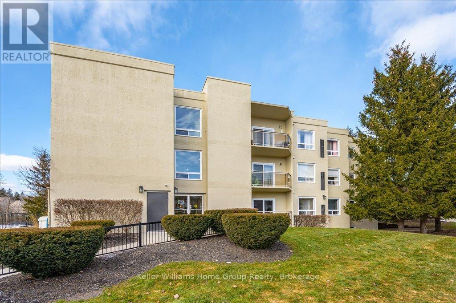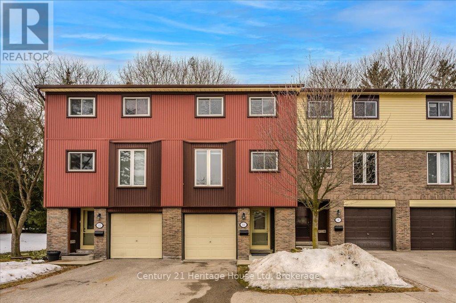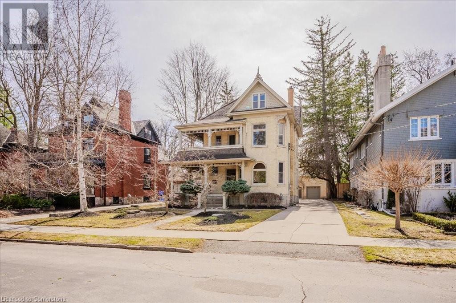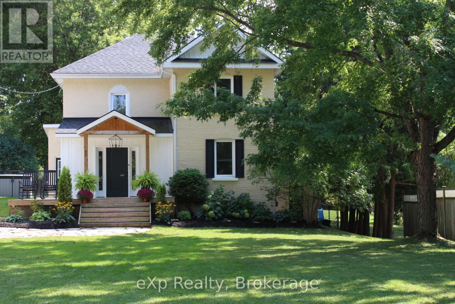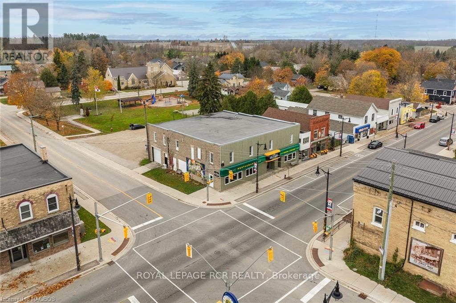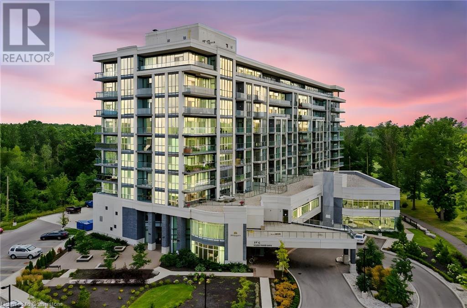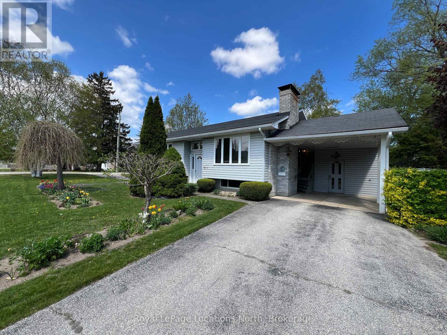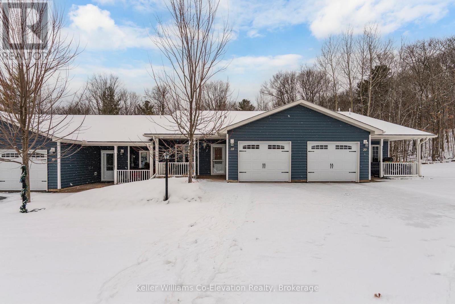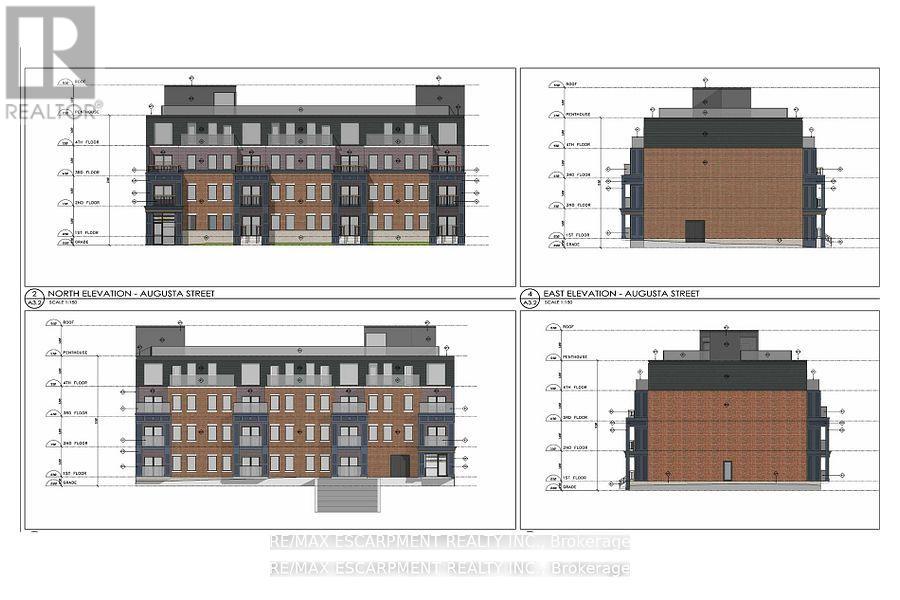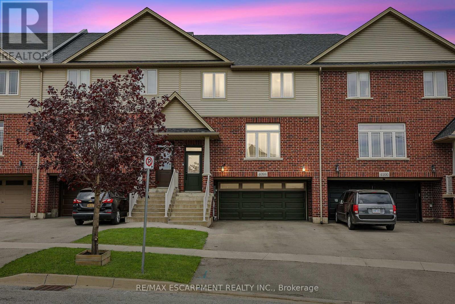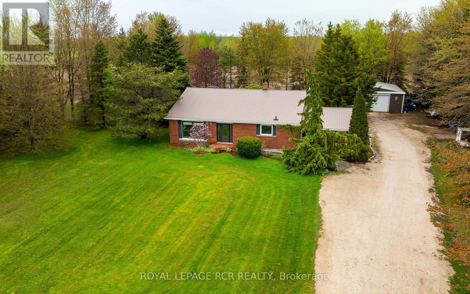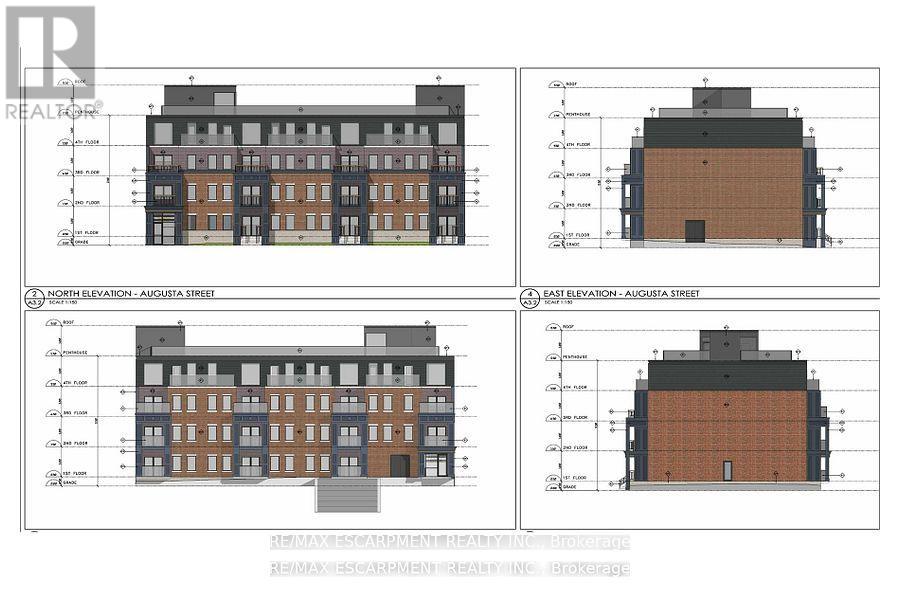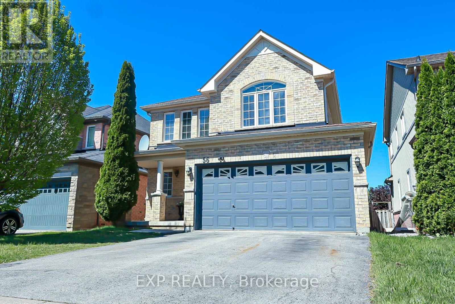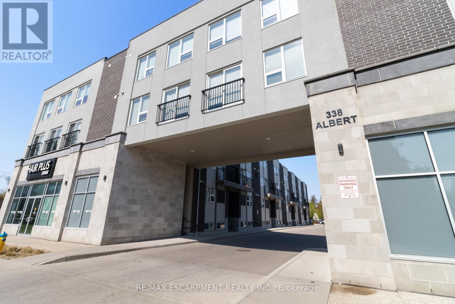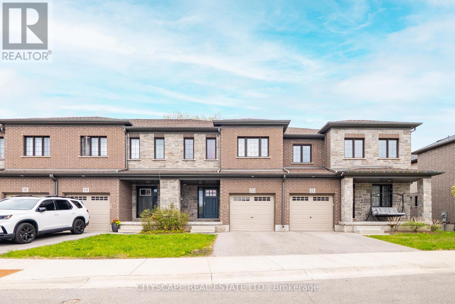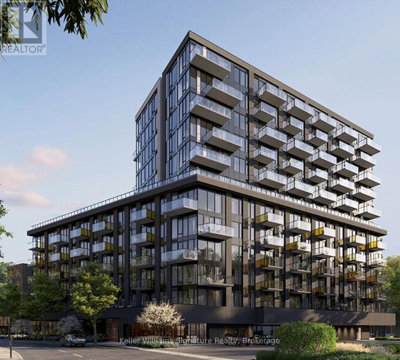5780 Highway 3
Cayuga, Ontario
Experience Country Living at it’s finest here at 5780 Hwy 3 - ticking every family members boxes - located 8 mins E of Cayuga’s amenities - 25 mins to Hamilton, Stoney Creek & QEW w/Binbrook 15 down Hwy 56. Positioned majestically on 1.43 ac lot is large 2 storey family- friendly home overlooking acres of farm fields w/no immediate neighbors. This beautifully maintained, recently updated “Rural Gem” enjoys an entertainer’s rear yard boasting 760sf tiered deck-2017 leading to 24ft AG swimming pool surrounded by private rear yard w/fire-pit - ideal venue for friends to gather. Hard core car enthusiasts, wood workers or hobbyists MUST check out 28x80 metal clad spray foam insulated shop incs n/g furnace, AC, wood clad perimeter walls, 26x27 wood shop w/10ft ceilings, 53x27 car shop, concrete floor, 100a hydro, 12x10 swing door, 2 RU doors & 4-post car hoist. Former duplex design lends itself for multi-generational situation -introducing 2172sf of living area & 1086sf storage basement + 2 upper level staircases & 2 basement entrances. Sparkling new EI kitchen-2019 highlights main floor sporting stylish white cabinetry, quartz counters, tile back-splash, built-in SS appliances, LED pot lights & heated tile flooring - continues formal dining room - on to spacious living room flowing seamlessly into family room complimented w/9ft ceilings + entry to renovated 3-seasons sun porch - completed w/office/bedroom & convenient back mud room incs laundry station, 2pc bath & deck WO. Gutted to the studs primary bedroom showcases super-sized upper level ftrs personal 3 pc en-suite w/heated tile flooring & 2 WI closets - wide corridor hallway accesses 4 roomy bedrooms culminating at new south wing 4pc bath-2025 & staircase to kitchen. Extras -luxury vinyl flooring-2019, 10 KW n/g generator, n/g furnace, AC, vinyl windows, c/vac canister-2022, metal roof-2017, 200a hydro, initial stage septic tank-2018, 8x12 shed w/hydro, large cistern & UV purification. Catch the “Country Fever”! (id:59911)
RE/MAX Escarpment Realty Inc.
75 Glenburn Court Unit# 409
Hamilton, Ontario
Welcome home to this bright, spacious one-bedroom condo, all set for you to move in! The open-concept layout is thoughtfully renovated, featuring ceramic and high-quality laminate flooring for a modern feel. The kitchen boasts updated cabinetry, stainless steel appliances, granite countertops, and a stylish patterned tile backsplash, complete with a breakfast bar for easy dining. The dining area flows seamlessly to a sunny balcony overlooking a wooded trail and scenic escarpment views. The bathroom has been updated with a sleek vanity and fully tiled bath and shower. The bedroom offers plenty of natural light through a floor-to-ceiling window and includes a roomy closet. In-suite laundry hookups add extra convenience. Enjoy a pet-friendly building with low fees that include heat, water, and more, plus your own parking space and storage locker. With walking trails, parks, and unbeatable proximity to shopping, transit, and highway access, this is an ideal spot for first-time buyers or downsizers alike! (id:59911)
Real Broker Ontario Ltd.
16 Place Polonaise Drive
Grimsby, Ontario
This stunning townhome is nestled in the sought-after Grimsby Beach community, just steps from scenic waterfront trails and sandy shores. This is one of the few true freehold townhomes without road fees in this community. Step into a bright, welcoming foyer that opens seamlessly into a cozy main floor family room, featuring a sleek electric fireplace and walk-out access to a fully fenced backyard. The second floor showcases a luxurious white kitchen with stainless steel appliances, quartz countertops and an elegant waterfall island. Whether you're hosting in the open concept living and dining area or enjoying a quiet moment on the sunlit balcony through sliding glass doors, this space blends comfort with style. The third floor offers a peaceful primary suite with a walk-in closet and a modern 3-piece ensuite, complete with a glass walk-in shower. Two additional well-appointed bedrooms and a contemporary 4-piece bathroom, provide ample comfort and privacy for family members or visiting guests. Bonus: a lower-level flex space for your personal touch! Don’t miss out – book your private showing today! Don’t be TOO LATE*! *REG TM. RSA. (id:59911)
RE/MAX Escarpment Realty Inc.
1061 North Shore Boulevard E Unit# 5
Burlington, Ontario
Discover this rare end-unit townhome with 2,177 square feet of finished living space, ideally located just a short walk from downtown Burlington. This charming home offers an open-concept layout with 9’ ceilings on the main level. 2 bedrooms, 2.5 bathrooms. You'll appreciate the convenience of a double car garage, providing ample parking, storage and walk-in to lower level. This versatile lower level can serve as an in-law/guest suite, office or recreation space. Step outside onto the private deck overlooking a tree-lined ravine. With shops, restaurants, waterfront, beach, waterfront trail, highway access and hospital just moments away, this townhome embodies the best of Burlington living. Don’t miss your chance to make this gem your own! (id:59911)
Royal LePage Burloak Real Estate Services
135 James Street S Unit# 1009
Hamilton, Ontario
Welcome to Chateau Royale at 135 James St S—this spacious 1-bedroom, 1-bathroom condo offers 830 sq ft of stylish living in the heart of downtown Hamilton. With an open-concept layout, floor-to-ceiling windows, and in-suite laundry, the unit blends comfort with modern convenience. Residents enjoy premium amenities including a rooftop terrace, gym, sauna, lounge, and 24-hour concierge. Just steps from the GO Centre, St. Joseph’s Hospital, and dining on James North, this location offers unbeatable urban access. (id:59911)
Judy Marsales Real Estate Ltd.
8 Bonavista Arm
Innisfil, Ontario
Welcome to this popular and well-maintained Monaco modular home. Located in the vibrant adult community of Sandycove Acres south. Situated on a corner lot, this 2 bedroom, 2 bathroom layout has it all including a sunroom with a sliding door walkout to a covered deck. The exterior has interlock paving stone walkway to the front covered porch and a sizeable attached storage room at the rear. The large “U” shaped kitchen has plenty of storage and is adjacent to the open floor plan dining room and living room with wood burning fireplace. Newer forced air gas furnace and central air conditioner. Interior is painted a bright neutral colour with large windows. 2 car parking with easy access to the front door. Sandycove Acres is an adult lifestyle community close to Lake Simcoe, Innisfil Beach Park, Alcona, Stroud, Barrie and HWY 400. There are many groups and activities to participate in, along with 2 heated outdoor pools, community halls, games room, fitness centre, outdoor shuffleboard and pickle ball courts. New fees are $855.00/mo. rent and $181.80/mo. taxes. Come visit your home to stay and book your showing today. (id:59911)
Royal LePage First Contact Realty Brokerage
7028 Pine Plains Road
Everett, Ontario
Every inch of this custom-built home reflects true craftsmanship & attention to detail. Nestled on a quiet 1.98-acre lot on a dead-end road, this exceptional home offers peace, privacy, & over 4,000 sqft of beautifully finished living space. Triple car garage incls a dedicated workshop bay & inside access to spacious mudrm, setting the tone for convenience & functionality. Step inside to discover soaring 11-ft ceilings, elegant vinyl plank flooring throughout & oversized windows that flood the home with natural light & showcase breathtaking views. Grand foyer leads to a stunning open-concept living area featuring a cozy built-in electric fireplace, feature wall & walkout deck & manicured backyard. The kitchen is a chef’s dream, complete with large custom island with built-in wine rack, storage cupboards, electrical outlets & table space for eating. Enjoy top-of-the-line appliances, pot filler, lacquered wood cabinetry & inviting eat-in design. Separate dining rm offers the perfect setting for more formal meals. Main level features 3 spacious bdrms, including a luxurious primary suite with large walk-in closet, spa-inspired ensuite with a soaker tub & waterfall feature, glass shower & dual sinks. This retreat also includes its own walkout to the deck & hot tub. Both the living and primary rms have 3M UV-treated patio doors for improved temperature control & remote controlled blinds. Well-equipped laundry rm with sink & ample storage completes the main floor. The finished basement boasts massive rec rm & media area with a projection screen, plus 2 additional bedrms or flex rooms for an office, gym, or creative space, full bath & rough-in for a kitchenette or wet bar. Additional upgrades include an HRV system, water softener & iron filtration system. Beautifully landscaped property features covered carport, garden shed, composite decking, gazebo, pergola & peaceful sitting area under mature trees & firepit area—ideal for entertaining or relaxing with family & friends. (id:59911)
Keller Williams Experience Realty Brokerage
9345 Eagle Ridge Drive
Niagara Falls, Ontario
Welcome to this upgraded 2-storey family home in one of the most sought-after neighbourhoods! Sitting on a 50-foot wide lot and just steps to the park, this one has features that set it apart. Inside, you'll love the 9-foot ceilings on the main floor and the layout that feels way bigger than expected. Its not your typical design, there's tons of space to spread out. The bright, open concept main floor flows from the front entry with backyard views, right through to the living, dining, and kitchen areas. The kitchen has been upgraded with an added pantry, glass cabinet doors, 24 x 12 tile flooring, and stainless steel appliances plus a walkout to the deck from the dinette, perfect for BBQ season. Upstairs offers three great-sized bedrooms, including a primary with an oversize walk-in closet and 4-piece ensuite with soaker tub and separate shower. Oak stairs with iron-style spindles lead you both upstairs and down to the finished basement. The professionally finished basement gives you even more room with a proper 4th bedroom (with egress window), a sleek 3-piece bath with oversized tiled shower and granite vanity, and a spacious rec room with electric fireplace feature wall with built-ins. Other highlights include a car charger in the garage (EV ready!), updated lighting, modern flooring, pot lights, located a quiet street close to schools, parks, and all the essentials. This ones got the space, the upgrades, and the location families are looking for. Move in ready! (id:59911)
Exp Realty (Team Branch)
0 Frontenac Drive
Mckellar, Ontario
16+ well treed acres located in Mckellar Municipality on a year round road. This beautiful acreage is great for many uses but would be ideal for your country home. Only 5 minutes away from Lake Manitouwabing and next Grey Owl Lake and Mckellar Lake. There is a public beach and public boat launch approximately 5 minutes away which makes this location of this large property a great location. (id:59911)
RE/MAX Parry Sound Muskoka Realty Ltd
618129 Grey Road 18 Road
Meaford, Ontario
Ready to build with driveway already installed! Great location with easy access to Owen Sound, Meaford and The Blue Mountains while still living a quiet country life. The sellers have approved and transferable NEC permits, and a drainage plan. This 6 acre lot has lovely rolling views and a forested area on the North boundary with a creek running through. In the hamlet of Woodford, the land is close to beautiful Bognor Marsh for great walking trails and naturalist experiences. With western views along Grey Rd 18 the sunsets from your new home can be spectacular. Sellers have design plans for a home and barn that they would consider selling to the new owner if interested. Build your dream home on this beautiful country lot. (id:59911)
Royal LePage Locations North
R48 - 2 Beacon Island
Muskoka Lakes, Ontario
Centrally located on Lake Rosseau, this 2.42-acre partially developed lot on Beacon Island presents a rare opportunity to bring your dream retreat to life. The property comes equipped with a construction-grade inclinator, hydro, septic systems, and a steel cedar dock already in place. Boasting 401 feet of pristine north-facing shoreline, it offers ample room for swimming, boating, and enjoying the full range of lakefront activities. The existing inclinator provides convenient access to the property, while the installed septic system means you're ready to begin building your custom getaway. Create a home that reflects your unique vision and lifestyle in this serene and sought-after location. With nearby golf courses, boutique shopping, fine dining, and year-round outdoor adventures, you'll enjoy both seclusion and luxury. Surrounded by upscale developments, this area is an ideal setting for your future lakeside residence. (id:59911)
Royal LePage Lakes Of Muskoka - Clarke Muskoka Realty
4648 Is 2190 Georgian Bay
Georgian Bay, Ontario
2+ acre private vacant building lot in the heart of Cognashene on Burnt Island, Freddy Channel. Natural setting, well treed, lots of granite and mixed brush including lots of pine trees. View to the north and northwest into Freddy Channel. Adjacent to a large parcel of property owned by the Georgian Bay Land Trust which ensures your privacy into the future. Lot Development fees and Lot Levies will apply at the time a building lot is applied for. Land - FREEHOLD. Survey, Site Plan and Fish Habitat Study already completed and will be provided to the Buyer on Closing. (id:59911)
Sotheby's International Realty Canada
209 - 160 Romeo Street
Stratford, Ontario
Welcome to Queens Court, one of Stratfords most desirable condo communities! This spacious, meticulous 2-bedroom plus den, 2-bath unit offers a bright, open-concept layout with beautiful bamboo flooring. Enjoy views backing onto the tennis courts and park system, creating a peaceful, natural backdrop. The den provides flexible space for a home office or guest room and the unit has it's own in-suite laundry. Included is a convenient underground parking spot for year-round convenience, a storage locker, and a gathering room for social activities. Ideally located just steps from the renowned Festival Theatre, with easy access to east-end amenities and within walking distance to Stratfords vibrant downtown core. A perfect blend of comfort, location, and lifestyle. (id:59911)
Royal LePage Hiller Realty
24 Main St. S. Street S
Bluewater, Ontario
THIS IMMACULATE TIME CAPSULE WILL WARM YOUR HEART AND TAKE YOU TO A TIME LESS COMPLICATED. A COZY BUNGALOW THAT HAS BEEN SO WELL MAINTAINED AND SITS ON A LOT WITH MATURE TREES AND PRIVATE YARD. THE LOWER LEVEL IS A CLEAR CANVAS FOR YOU TO WORK WITH. THERE IS A 3 PC BATH, FAMILY ROOM AND LAUNDRY AS WELL AS A COLD CELLAR IN THE LOWER LEVEL. A COVER "SUMMER PORCH GIVES PRIVACY AND A LOVELY PLACE TO ENJOY THE SEASON FOR AN EXTENDED PERIOD OF TIME. A SHED OR SECOND GARAGE WAS ONCE A SMALL BARN USED TO HOUSE A HORSE AND BUGGY. GREAT VALUE IN BAYFIELD. (id:59911)
K.j. Talbot Realty Incorporated
3203 Bruce Road 15 Road
Kincardine, Ontario
Adorable Home/Cottage - Lake Huron Sand Beach Welcome to this meticulously maintained 1 3/4 storey home, built in 1997, offering 1710 sq. ft. of comfortable finished living space. Nestled on a private, expansive lot zoned R3, this property is surrounded on two sides by tranquil woodlots, providing a serene retreat for you and your family. As you step inside, you'll find a spacious living and dining area featuring vaulted ceilings, a cozy wood stove & extensive interior log siding treatments. The large newer family room is adorned with an electric fireplace, high ceilings and large windows - perfect for memory-making evenings with loved ones. The thoughtfully designed layout includes a convenient main floor master bedroom, ensuring easy accessibility for everyone. Heating and comfort have options here, thanks to a natural gas furnace that works harmoniously with both fireplaces to keep the home warm throughout the year.The expansive outdoor space invites you to relax or entertain, with a generous patio and lawn area ideal for enjoying the fresh air. A garage/workshop offers ample storage, workspace & wood stove. Two additional sheds on-site accommodate all your outdoor equipment & hobbies. The home also boasts new large southern-facing windows that flood the interior with natural light and create a welcoming atmosphere. Location is key, and this lovely home is just a two-minute stroll away from the park and the picturesque shores of Lake Huron, while the main sandy Inverhuron Beach is only a four-minute walk. With nearby recreational opportunities including fishing, hiking, nearby playgrounds, parks & the beach, this property offers a lifestyle of leisure and enjoyment.This is more than just a house; its a lifestyle waiting for you. All measurements approximate. Don't miss out on the chance to own this beautiful property! (id:59911)
Royal LePage Exchange Realty Co.
176 Springside Crescent
Blue Mountains, Ontario
Probably the best lot in Blumont with views of the ski hills with a lower level walk-out backing onto the Monterra Golf Course. This beautiful home comes with the Furniture and has over $250,000 in upgrades! The open and airy main level has many upgrades including a lovely open Kitchen with stone counters, a full Jenn-aire appliance package with Gas Cook-top/Stainless fridge/Built in Oven/Microwave and Warming Drawer, Bosch Dishwasher and a large island with lots of seating. The kitchen opens onto a Dining Room with a walkout to the Loggia with retractable screens and a gas Fireplace for amazing outdoor living. The cozy Great Room has soaring wood panelled, vaulted ceilings, engineered floors and an oversized gas fireplace. The second floor features a luxurious primary suite with a spa-like en-suite bath and walk-in closet, a second en-suite bedroom, an additional full bathroom and 2 other bedrooms, with large windows and amazing views of the ski hills. The lower level has 2 more bedrooms, a bathroom, a recreation room with a wet bar and oversized doors leading out to the back yard. Walk to the Village or call the Shuttle. Don't miss out on this fabulous property! This home comes with a transferable Tarion Warranty and is part of the BMVA, which allows you access to an on-call shuttle service, private beach, discounts at the shops and restaurants & many other privileges! (id:59911)
RE/MAX Four Seasons Realty Limited
1042 Farmer Hays Drive
Algonquin Highlands, Ontario
This cottage property has been owned by the same family since the vacant land was purchased from the Crown. The quality of the lot speaks to the great choice of property that was available at that time. The lot is gently sloped with 150 feet of clean shoreline and over an acre of land. Very few trees have been removed, just enough to view the lake from the cottage. Beautiful mature white pines are scattered around the property. The view across is to Crown land. The cottage is located on Fletcher Lake which is characterized by low cottage density, vast stretches of Crown land, and an Algonquin style setting. It offers great boating and fishing plus easy access to snowmobile and ATV trails. The many acres of Crown land in the area offer endless recreational possibilities. The cottage is a simple but sound structure with 2 bedrooms, a roughed in 3 or 4 piece bath (currently with just running water to the sink) and an open concept living/dining area. It is partially insulated and shingles are in good repair. It does not currently have a septic system but there is running water and heat is provided by a propane stove. There is plenty of room for a septic system and easy access for equipment to keep costs down. For someone in this budget range this property offers an opportunity to comfortably use the existing cottage or add to it as time and money allow. Values on the lake would support substantial improvements and given the existing footprint there are many future options for building. Situated a short distance from municipally maintained paved road on a privately maintained year round road only 20 minutes from the Village of Dorset. (id:59911)
Royal LePage Lakes Of Muskoka Realty
14 Thomas Court
South Bruce Peninsula, Ontario
Lake Huron Waterfront Living on "Preachers Point". Welcome to one of the most exclusive waterfront locations on the Bruce Peninsula known as "Preachers Point" in Oliphant, where properties rarely come to market and owners tend to stay for a lifetime. Set on the edge of Lake Huron with a sandy beach at your doorstep, this year-round retreat delivers west-facing views and iconic nightly sunsets that will take your breath away. This updated 3-bedroom, 1bath, Viceroy-style home offers a thoughtful layout and modern comforts throughout. The impressive recently renovated upper-level loft with soaring cathedral ceilings is the ultimate gathering space featuring a Juliet balcony that frames the lake view and brings in natural light, perfect for entertaining or relaxing year-round. The main floor is both functional and inviting, with a well-appointed kitchen offering an island, breakfast nook, and plenty of cabinetry. Enjoy open-concept living with lake views from your dining and living areas, as well as, a cozy sunroom retreat to enjoy the outdoors, indoors. Step outside to your private sandy beach, ideal for paddleboarding, swimming, or watching the kiteboarders glide by. Need room for guests? The completely renovated 2-bedroom Bunkie with 3-piece bath provides the perfect getaway space. A detached workshop offers additional storage for lake toys and gear. This is more than a home it's a lifestyle. Discover why so many who buy here never leave. (id:59911)
Keller Williams Realty Centres
107 Snow Apple Crescent
Blue Mountains, Ontario
WINFALL ANNUAL RENTAL. Furnished home on Snow Apple Crescent. This stunning 4+1 Bed, 3+1 Bath detached home is in the sought-after Windfall community, just minutes from Blue Mountain Resort and private Ski Clubs. Thoughtfully designed & full of natural light, this home offers a warm and inviting atmosphere, perfect for families looking to enjoy four-season living in an unbeatable location and community. The gourmet kitchen, featuring high-end appliances, ample counter space, and a functional layout that flows seamlessly into the open concept living and dining areas. The spacious fully fenced backyard is an outdoor retreat, complete with a huge, covered deck, outdoor furniture, BBQ, and a hot tub, ideal for year-round enjoyment. The property also includes a detached two-car garage and a two-car driveway. The finished basement offers additional living space, including a large family/media room, an extra bedroom, and a full bathroom, making it the perfect spot for movie nights or guest accommodations. Beyond the home, Blue Mountain is a haven for outdoor enthusiasts, offering skiing, snowboarding, hiking, golfing, cycling, and more. In the warmer months, enjoy Georgian Bays stunning beaches, boating, and water activities. Just minutes away, Blue Mountain Village and Collingwood provide boutique shopping, restaurants, and year-round entertainment. Tenants will also have access to the Shed, featuring hot and cold pools, sauna, fitness center, and a social lounge. This home backs onto a scenic walking trail in a quiet crescent of just 37 homes. A minimum one-year lease (open to an extended term). Utilities, snow removal, lawn care, and hot tub maintenance are extra. (id:59911)
Sotheby's International Realty Canada
301 - 245 Queen Street W
Centre Wellington, Ontario
Welcome to 301, a charming condo offering the perfect blend of comfort, convenience, and tranquility. Nestled in the heart of downtown Fergus, this spacious 2-bedroom, 2-bathroom residence provides over 1,400 Square feet of thoughtfully designed space. Whether you are looking to downsize or simply enjoy a peaceful, maintenance-free lifestyle, this condo is an ideal choice. As a rare corner unit, it features large windows that flood the home with natural light, creating a warm and welcoming atmosphere. The large primary bedroom offers additional space for an office and exercise area and includes a private 4-piece ensuite, perfect for added privacy and ease. One of the standout features is its prime location right on the banks of the Grand River. Imagine starting your day with serene river views from your private balcony, listening to the gentle flow of water as you enjoy your morning coffee. Conveniently located just steps from downtown Fergus, you will have access to lots of local events, boutique shopping, local cafes, and popular restaurants all within walking distance. Whether you are taking a leisurely stroll along the river bank or enjoying the vibrant town atmosphere, everything you need is right at your fingertips. Embrace the serenity and charm of riverside living - unit 301 is calling your name. (id:59911)
Keller Williams Home Group Realty
10 - 2 Worton Avenue
Guelph, Ontario
From the moment you enter this home you will be absolutely blown away! This three-storey, three-bedroom townhome is truly one of a kind, offering a level of care and quality rarely seen in the complex. Immaculately maintained and thoughtfully upgraded, this home exudes pride of ownership. Every space feels inviting, clean, and move-in ready, making it a rare opportunity for buyers seeking a home that stands above the rest. Upon entering, You're greeted by a bright and spacious living room, complete with cozy fireplace, soaring ceiling and walkout to your extra private back patio, up a few steps to a simply stunning kitchen, with upgraded cabinetry, backsplash and custom built-ins for ample storage as well as custom hideaway spot to allow you a cozy office space that can be tucked away when not in use! An additional dining room overlooking the living room completes the functional layout of the main floor. Upstairs is the perfect blend of comfort and convenience. No detail has been overlooked and every inch has been thoughtfully designed. The bathroom is complete with deep soaker tub and double sink with storage underneath, Primary bedroom is huge and has a full wall closet, and two other good sized bedrooms all with new wired ceiling light fixtures and noiseless fans. Basement comes equipped with a large laundry room, and additional space should you need room for hobbies, as well as a storage area suitable for all your seasonal items. And the location is the perfect mix, with a private, and quiet tree lined back yard, and also a commuters dream being mere minutes to highway 6 or highway 24, and a short drive to highway 401-This is a true gem, and has to be seen to be believed! (id:59911)
Century 21 Heritage House Ltd
33 Roland Street
Kitchener, Ontario
Rarely does an opportunity like this come along on one of Kitchener's most coveted streets. Steeped in history & lovingly maintained with its original charm & character. This dream home is situated on a 60 ft wide lot overlooking Victoria Park Lake. This distinctive yellow brick home greets you with its oversized welcoming porch & ushers you in through a unique front door into a gracious foyer & immediately you are wowed by the woodwork, hardwood floors & classic time period bannister. There is space for you entire family and guests with 3 large bedrooms, 3 baths and 2 self contained units. It's easy to add the attic space back to the main house for additional square footage, extra bedroom, living room and a full bath. The Coach House makes an amazing at home business space, airbnb, space for aging parents or kids to leave home without actually leaving home! The main floor of the home is perfect for entertaining with the spacious kitchen, oversized island, commercial grade appliances and walkout to the party sized deck. The main floor offers formal living room with wood burning fireplace, a formal dining room with pocket doors and a family room open to the kitchen. Upstairs you will find a king-size primary bedroom with plenty of natural light from the floor-to-ceiling windows and newly renovated 3 pc ensuite. At the front of the home is a secondary bedroom & hall access balcony, both enjoy a view over teh lake. The 3rd bedroom is across from the spacious main bathroom and 2nd floor laundry. Outside you will find The Coach House which was lovingly restored in 2008 & now offers a convenient double car garage with ample room for storage and a self contained 1 bedroom suite with full kitchen, oversized bathroom, spacious foyer and classic bannister. Both secondary units are currently vacant for you to use as you please! (id:59911)
Royal LePage Wolle Realty
55 Mcgivern Street W
Brockton, Ontario
Looking for a sign, it's time to buy? Sellers are waiting to close on a new home and they need this home sold! Closing date is flexible. This low maintainance, well maintained, meticulous home will not dissappoint! Located in the heart of charming Walkerton, this delightful Century Home is perfectly positioned across from a beautiful park, with a nearby conservation area for outdoor adventures, and a hospital just around the corner. Whether you're seeking a family-friendly environment or a peaceful retreat, this home offers it all. Within walking distance of local shops and restaurants, this residence blends small-town charm with modern conveniences.The home boasts a classic front porch, a fenced backyard, and mature trees, providing a tranquil setting for families with young children or pets. Inside, you'll find a wonderful balance of updated features and practical living spaces. With 3 bedrooms, plus a den on the main floor (4th bedroom?), and 2 bathrooms, its an ideal space for growing families or anyone in need of extra room.The heart of the home is a modern, well-appointed kitchen featuring a central island perfect for meal prep and entertaining. The kitchen seamlessly flows into a spacious dining room, ideal for family meals and gatherings. The bright, airy family room opens to the backyard patio, providing an excellent indoor-outdoor living experience. Additional features: large mudroom, second entrance, versatile basement offering abundant storage, private driveway w/ parking for up to 6 cars, new half-shed. Recent updates: 2021: Backyard gated fence , Barn doors added in the kitchen, Powder room professionally painted, New central air conditioning system, 2023: New eavestrough along the back of the house, 2024: Fibre network installed (through Wightman, not mandatory for future use), 2025: New Eavestrough, Soffit & Fascia, New Central Air Conditioning Unit (id:59911)
Exp Realty
3 Elora Street
Minto, Ontario
Excellent soon to be 6-unit building is your next investment opportunity! Situated on the main street of Clifford, this property boasts great visibility, making it a prime location for businesses and nice for tenants to be able to walk to the amenities. The main level features a fully operational restaurant, attracting consistent foot traffic. Another commercial unit is near completion and will add to the cash flow. Additionally, upstairs you'll find 4 residential units, all of which are already rented. Additional perks include: large parking lot located at the back of the building. Dual Access: Two stairwells provide easy access to the apartments from both the front and back. Don?t miss out on this versatile investment with a mix of commercial and residential income streams. (id:59911)
Royal LePage Rcr Realty
120 Candy Crescent
Brampton, Ontario
Beautifully Renovated Family Home with Income Potential in a Prime Brampton Location. Welcome to this spacious & thoughtfully updated 4+2 bedroom, 3.5 bathroom two-storey home, perfectly suited for families or investors looking for additional income. Built in 1988 & sitting on a generous 39 x 109 ft lot, this property offers a fantastic layout w/ both comfort & functionality in mind.The main floor has been completely refreshed w/ new flooring, updated kitchen tiles, a modern backsplash, Quartz countertops & sleek SS appliances. Elegant wainscoting throughout the main living areas adds a touch of timeless charm, while upgraded lighting fixtures enhance the homes contemporary style. The kitchen flows seamlessly into the living & dining areas, where a stylish fireplace creates a warm & inviting ambiance. Upstairs, you'll find 4 well-sized bedrooms, including a bright & spacious primary suite complete w/ a private ensuite bathroom. Some bathrooms throughout the home have been tastefully renovated, offering both style & functionality.The fully finished basement features a separate entrance, 2 additional bedrooms, a second kitchen & a full bathroom - making it perfect for extended family or rental income. Parking is never an issue with space for four vehicles in the driveway plus a 2 car garage. Recent updates include a new roof (2022), updated windows, a 200-amp electrical panel upgrade, a tankless hot water heater (owned), RO water system, water softener & new furnace. Outside, enjoy a large concrete patio area w/ a gazebo and BBQ, both of which stay with the home. There is also a designated pad ready for your own hot tub (hot tub not included) & potlights. The backyard is fully fenced for added privacy & outdoor enjoyment. Located in an incredible family-friendly neighborhood, this home is within walking distance to elementary & high schools, grocery stores & public transit. It's a rare opportunity to own a move-in ready home in such a walkable & convenient location. (id:59911)
Royal LePage Locations North
6 Sundin Drive Drive
Caledonia, Ontario
This modern detached residence offers 2,400+ sqft of finished living area. 1746 square feet of comfortable living space above grade, perfectly complemented by a fully finished basement (in-law suite) adding approximately 700 additional square feet. The main and upper floors feature three spacious bedrooms and the convenience of three well appointed bathrooms. You'll appreciate the modern touches like 8-foot doors on the main floor, Modern hard-wood flooring all through out main level and second floor hallway and stylish zebra blinds installed throughout. Stay comfortable year-round with the centralized A/C unit. For the tech-savvy, this home is equipped with an upgraded 200 AMP electrical panel and a EV rough-in the garage. The kitchen is a food lovers delight with a gas stove, large island and walk-in pantry. Outdoor entertaining is a breeze with a dedicated gas line in the backyard for your BBQ. Descend to the finished basement and discover even more living space, ideal for guests, teenagers, In law suite or a home office. Here, you'll find a fourth bedroom, a kitchenette and a dedicated bathroom, providing flexibility and functionality. The upgraded basement windows brighten the space. You'll also appreciate the convenience of an automatic garage door. Upstairs, the primary bedroom features a modern ensuite bathroom with a glass-enclosed shower. This delightful home offers ample space for a growing family or those who love to entertain, with thoughtful upgrades for modern living. Don't miss the opportunity to make it yours! Enjoy stunning views of the Grand River right from the property. (id:59911)
Housesigma Inc.
7711 Green Vista Gate Unit# 605
Niagara Falls, Ontario
Unbeatable Value – Best Priced Unit in the Building! Experience luxury living at an incredible price in this bright and open-concept 2-bedroom, 1-bathroom unit, offering just over 700 sq ft of beautifully finished space. Built in 2020, this like-new unit features high-end finishes, en suite laundry, and a smart, modern layout designed for comfort and style. Enjoy spectacular, uninterrupted views of nature and a scenic golf course from your spacious private balcony—perfect for morning coffee or evening relaxation. Nestled in a quiet, resort-like setting, yet just 10 minutes from Clifton Hill, this location offers the best of both worlds. The luxury building offers outstanding amenities, including a fitness center, cinema room, and meeting space—everything you need, right at home. Cheaper than rent, move-in ready, and the best-priced unit in the building, this is an incredible opportunity for first-time buyers, downsizers, or investors. Don’t miss out—book your showing today! (id:59911)
Michael St. Jean Realty Inc.
211 Seventh Street
Collingwood, Ontario
Welcome to 211 Seventh Street in Collingwood. This raised bungalow features 3 bedrooms (2+1), 2 bath, 2 wood fireplaces, 2 separate driveways and a full finished basement. On the main floor you will find your two bedrooms, shared 3pc ensuite from the one, cozy family room with lots of natural light and a separate entry from the side of the home into the kitchen. Downstairs in the full finished basement, there is a large bedroom that could potentially be turned into two rooms, laundry, 3pc bath and a large rec room with wood fireplace. The flooring on the main floor was replaced in 2022, as well as the shingles and deck both replaced in 2022 (all approx as per Estate). With a spacious entry way and two driveways, this could be a great investment opportunity to add an accessory suite in the lower level. Contact your Realtor today for more details. Home is an Estate sale and being sold 'Where is as is'. Epcor billing approximately $201/month over last 12 months. (id:59911)
Royal LePage Locations North
209 Allan Street
Oakville, Ontario
STEP INSIDE THIS 4 BEDROOM, 2.5 BATH PRIME OLD OAKVILLE GEM JUST STEPS TO DOWNTOWN. YOU'LL FALL IN LOVE THE MOMENT YOU WALK UP TO THE CHARMING COVERED FRONT PORCH WHERE YOU SIP'LL YOUR MORNING COFFEE. A HUGE TWO STOREY ADDITION WAS ADDED ON GIVING A SPACIOUS SUNKEN FAMILY ROOM W/FIREPLACE AND A LARGE MASTER BEDROOM WITH VAULTED CEILINGS, A WALK-IN CLOSEST AND 3-PIECE ENSUITE. A BEAUTIFUL CUSTOM KITCHEN THAT FEATURES A LARGE OVERSIZED ISLAND WITH GRANITE COUNTERS. THE HOME FEATURES WARM RADIANT HEAT AND DUCTLESS AIR CONDITIONING MAKING IT EXTREMELY EFFICIENT. RECENT UPGRADES INCLUDE A NEW WASHER, SUMP PUMP, DISHWASHER, AND A 1 YEAR OLD FURNACE. A FULLY FINISHED REC ROOM WITH HEATED FLOORS AND A EXTRA 2-PIECE BATH. OPPORTUNITY AWAITS WITH THIS RARELY FOUND 4 BEDROOM 2110 SQ. FT HOME IN THE MOST DESIRABLE OLD OAKVILLE COMMUNITY, STEPS WALLACE PARK TENNIS CLUB, REC CENTRE, BRANTWOOD PLAYGROUND AND ST GEORGES SQUARE!! (id:59911)
RE/MAX Escarpment Realty Inc.
55 Speers Road
Oakville, Ontario
Stunning 2-Bedroom Corner Unit with Unobstructed Lake Views! Experience modern living in this sun-filled 2-bedroom corner suite featuring breathtaking clear views of the lake. Designed with comfort and style in mind, the unit boasts 9-foot ceilings, floor-to-ceiling windows, a galley-style kitchen with quartz countertops, double sink, and a functional layout ideal for both daily living and entertaining.Enjoy access to a full suite of luxury amenities, including an indoor pool, hot tub, sauna, fully equipped gym, yoga studio, rooftop terrace, elegant party room, media room, library, and guest suites.Perfectly located within walking distance to the GO Station and just minutes from the lake, downtown Oakville, grocery stores, restaurants, shopping, and major highwaysoffering an easy and convenient commute to Toronto. (id:59911)
RE/MAX Escarpment Realty Inc.
18 Durham Drive
Penetanguishene, Ontario
This charming 2-bedroom, 2-bathroom townhome, nestled in the vibrant 55+ community of Village at Bay Moorings, offers the perfect blend of comfort and style. Boasting an open-concept layout with 1,200 sqft of living space, this home is designed for easy living. Enjoy the lovely vaulted ceilings, a bright and inviting kitchen, and a spacious living room that leads out to a large deck, ideal for relaxing and overlooking the serene forest backdrop. The primary bedroom includes an ensuite for added privacy, while the second bedroom offers versatile usage options. Additional features include a main floor laundry room and an attached garage with inside entry, for ultimate convenience. Conveniently located next to the Community Recreation Building, with visitor parking directly across the street adds to the convince of easy living. The entire interior has just been professionally painted, making it move-in ready! (id:59911)
Keller Williams Co-Elevation Realty
20 Catalpa Court
Grimsby, Ontario
Stunning Orchard & Escarpment Views | Full In-Law Suite | Heated Inground Pool - Nestled on a quiet cul-de-sac in a family-friendly neighbourhood, this exceptional home offers over 4,200 sq. ft. of beautifully finished living space, complete with 5+1 bedrooms, a fully separate in-law suite with private walk-up entrance, and a pie-shaped lot featuring a heated inground pool, multiple entertaining areas, and a covered gazebo all set against a breathtaking backdrop of orchards and the Niagara Escarpment. From the moment you arrive, the homes impressive curb appeal stands out. Step into the welcoming foyer with 9' ceilings, a large formal dining room, and move into the heart of the home an expansive eat-in kitchen with breakfast bar, seamlessly connected to the renovated family room with fireplace, both offering picturesque views of the backyard oasis.The main level also includes a spacious mudroom with custom cabinetry and a convenient powder room. Upstairs, you'll find five generously sized bedrooms, upper-level laundry, a 4-piece bathroom, and a primary suite complete with a walk-in closet and 4-piece ensuite. The fully finished lower level is thoughtfully designed for versatility, with space for a recreation room with wet bar as well as a complete in-law suite ideal for multi-generational living, full-time rental, or AirBnB. This suite includes a bedroom, 3-piece bathroom, modern kitchen, spacious living area with built-in electric fireplace and TV, and private storage, all accessible via a separate side walk-up entrance. Ideally located close to the QEW, top-rated schools, parks, and the newly renovated Peach King Centre, this is a truly remarkable home that offers both space and serenity. (id:59911)
Royal LePage State Realty
125 Young Street
Hamilton, Ontario
Attention Builders, Investors & Developers - SITE PLAN APPROVED AND READY TO BUILD!!! Zoned E-3 (High Density Multiple Dwellings) together with Design Build for 39 Units, comprised of 27 Four Storey Apartments and 12 Stacked Towns. 7 Min walking distance to Hamilton GO Centre and Downtown core. Existing home is fully rented, generating $2,582 /month, please do not go direct. House will need to be torn down in order to accommodate approved plan. (id:59911)
RE/MAX Escarpment Realty Inc.
57 Olive Avenue
Peterborough, Ontario
Attention Investors & First Time Home Buyers, this corner detached property is can potentially garnish $4700 /month from rental income. This newly renovated detached home has the potential of renting up to 7 rooms. Close to shopping, transit, minutes from highway and only an hour away from the city. Don't miss out on this opportunity. (id:59911)
Century 21 Innovative Realty Inc.
4098 Cassandra Drive
Lincoln, Ontario
Welcome home to 4098 Cassandra Drive in Beamsville presenting a harmonious blend of rural tranquility and modern living making this home an attractive location for families ,professionals and retirees alike. This bright and spacious town home offers 1768 sq ft on two levels with open main floor layout ,modern kitchen dining combo with breakfast bar ideal for family get togethers. The upper level will surprise with 3 generous bedrooms 2.5 baths ,primary bedroom with 3 pc ensuite and walk in closet, as well as upper level laundry. Come and relax on the oversized deck and yard that offers plenty of privacy backing onto A.M.P. Park equipped with tennis courts, splash pad, walking trail and basketball hoops. Centrally located and walking distance to St Marks primary school and St Helens Church. No shortage of parking with a full double car garage, inside entry and large paved driveway for an additional 3 cars. You will love the vibe and modern conveniences of this home surrounded by picturesque landscapes and the near by Niagara Escarpment offering residents a tranquil yet connected lifestyle. (id:59911)
RE/MAX Escarpment Realty Inc.
30 Ascoli Drive
Hamilton, Ontario
Welcome to this meticulously designed, custom-built Zeina masterpiece, offering 2,911 sq. ft. of luxurious living space in one of Hamilton Mountain's most sought-after neighborhoods. The bright, open-concept main floor features 9-foot coffered ceilings, crown molding, premium hardwood, and porcelain flooring throughout. The spacious living room is complimented by a custom-built entertainment unit, while the formal dining room provides ample space to host a large gathering, comfortably seating a 14-foot table. The chef's kitchen is a culinary enthusiast's dream, showcasing custom cabinetry, a stunning 9-foot granite island, stainless steel appliances, a 36-inch gas range, and a wine fridge - perfect for both gourmet meal preparation and entertaining. Upstairs, you'll find four generously sized bedrooms, including a luxurious primary suite that serves as your personal retreat. The suite offers a walk-in closet and a spa-inspired ensuite complete with custom glass doors and upgraded fixture. (id:59911)
RE/MAX Escarpment Realty Inc.
436 Old Mill Road
Norfolk, Ontario
Small Town Charm! Thoughtfully designed country home filled with character. Located conveniently between London, Cambridge, Hamilton, & Niagara - commute is a breeze. Situated on a quiet cul-de-sac on a generous 192 X 184ft private lot surrounded by mature trees. * Calling all Investors, DIY-enthusiasts, & First-time home buyers looking to purchase on a budget * Enter through the bright sunroom into the front living room. Main-lvl bedroom & 4-pc bath ideal for buyers looking for single level living. Eat-in family sized kitchen ideal for growing families. Formal dining space across from the family room W/O to rear patio. Upper level finished w/ 3 additional bedrooms, 2-pc bath & additional sunroom/ den offering plenty of room for family & guests. Finished W/O BSMT w/ spacious rec-room entertainment space can be used as an in-law suite or guest accommodation with fully functional kitchen & 3-pc bath along with an unfinished workshop utility room. (id:59911)
Cmi Real Estate Inc.
433409 4th Line
Amaranth, Ontario
Welcome to your slice of rural heaven nestled amongst mature trees, providing the perfect blend of privacy and convenience, just a few minutes from town. This unique property boasts a captivating design and layout, with the potential for additional rooms to suit your needs. An abundance of windows flood the space with natural light, enhancing the serene ambiance. This home invites you to transform it into your dream retreat. With its sturdy build and versatile layout, the possibilities are truly endless, allowing you to tailor the space to suit your unique vision and lifestyle. Situated on a spacious 1 acre lot, this property has ample outdoor space and provides the ideal backdrop for creating cherished memories with family and friends. In addition, indulge your passions or entrepreneurial spirit with a 30x30 steel structure. Ideal for hobbyists or aspiring entrepreneurs, this versatile space complements the property, offering endless opportunities for creative pursuits or business endeavours. (id:59911)
Royal LePage Rcr Realty
122-126 Augusta Street
Hamilton, Ontario
Attention Builders, Investors & Developers - SITE PLAN APPROVED AND READY TO BUILD!!! Zoned E-3 (High Density Multiple Dwellings) together with Design Build for 39 Units, comprised of 27 Four Storey Apartments and 12 Stacked Towns. 7 Min walking distance to Hamilton GO Centre and Downtown core. Existing home is fully rented, generating $2,582 /month, please do not go direct. House will need to be torn down in order to accommodate approved plan. (id:59911)
RE/MAX Escarpment Realty Inc.
12 Midhurst Heights
Hamilton, Ontario
Luxury living at its finest in one of Stoney Creeks most sought-after neighborhoods. This stunning detached home offers 4 spacious bedrooms and 3.5 baths. The main floor boasts a separate family room and living room perfect for both relaxing and entertaining. Upstairs, youll find four generously sized bedrooms, including a luxurious primary suite featuring a walk-in closet and a spa-like 4-piece ensuite. The additional bedrooms provide ample space for family or guests. The lookout basement offers excellent potential for a future in-law suite. For added convenience, main-level laundry is included. Ideally located just minutes from the Confederation GO Station and Highways, this home blends upscale living with unmatched accessibility. (id:59911)
RE/MAX Escarpment Realty Inc.
30 Harnesworth Crescent
Hamilton, Ontario
Renters look no further! Welcome to this stunning 3-bedroom, 2.5-bath semi-detached home in the heart of Waterdown. The main floor features a cozy family room with a gas fireplace and stylish vinyl flooring throughout. Enjoy a bright, spacious eat-in kitchen complete with stainless steel appliances, abundant cabinetry, and an open layout that flows seamlessly into the living room. Step through the patio doors to a large deck ideal for entertaining in your private, fully fenced backyard. Upstairs, the generous primary suite offers a walk-in closet and a 4-piece ensuite bath. Two additional well-sized bedrooms share another full 4-piece bathroom. The finished basement provides a versatile recreation room, laundry area with storage, and an unfinished rough-in for an additional bathroom with bathtub, mirror and 2 Pc toilet on the side . Parking is a breeze with a 3-car driveway and a 1-car garage. Located just steps from Memorial Park, schools, YMCA, shopping, and all essential amenities this home combines comfort, convenience, and community living. (id:59911)
RE/MAX Aboutowne Realty Corp.
56 Hansford Drive
Brantford, Ontario
Welcome to 56 Hansford Drive, a spacious all-brick 2-storey home located in one of Brantford's most family-friendly neighbourhoods. This beautifully maintained 4-bedroom, 3-bathroom home offers around 2,000 sq ft of finished living space, ideal for families, investors, or multigenerational living.Inside, you're welcomed by a bright open-concept layout, featuring large windows, elegant laminate flooring, and a warm neutral palette throughout. The formal living room, separate dining area, and cozy family room with a gas fireplace create a functional and inviting main level.The eat-in kitchen includes stainless steel appliances and sliding doors that lead to a fully fenced backyard with a natural gas BBQ hookup-perfect for outdoor entertaining.Upstairs, the generous primary suite offers a walk-in closet and a private ensuite bath with a deep soaker tub. The home also features a finished basement with a separate entrance-ideal for rental income, an in-law suite, or extra living space.Located just minutes from Highway 403, parks, schools, and shopping, this home offers easy access to commuters heading to Toronto or Hamilton. Don't miss out on this opportunity to make this your dream home. (id:59911)
Exp Realty
223 - 338 Albert Street
Waterloo, Ontario
An exceptional opportunity to enhance your real estate portfolio with this expansive 4-bedroom, 3-bathroom condo townhouse offering over 1,800 square feet of thoughtfully designed living space. Ideal for students or investors seeking comfort, space, and style, this home seamlessly blends modern finishes with practical functionality.Step into an open-concept main level that features a bright and inviting living area, perfect for both relaxing and entertaining. The contemporary kitchen boasts granite countertops, a stylish backsplash, stainless steel appliances, and plenty of storage, an ideal setup for the home chef.All three bathrooms have sleek floating vanities, granite counters, and undermount sinks, adding a touch of luxury to everyday routines. The entire home is finished with durable and attractive laminate flooring, creating a cohesive and low-maintenance living environment.Upstairs, you'll find four generously sized bedrooms, each offering ample space for rest, work, or study, perfect for students or multi-use living. With over 1,800 sqft of living space, this home provides both flexibility and value in a well-managed community.Conveniently located just a 2-minute walk to Wilfrid Laurier University, and close to a wide range of amenities including shopping, parks, public transit, and more, this location supports both lifestyle and long-term investment. Don't miss out on this turnkey property in a desirable, amenity-rich neighbourhood. (id:59911)
RE/MAX Escarpment Realty Inc.
305 - 470 Dundas Street E
Hamilton, Ontario
Newly Built 2024 In Sought After Waterdown! Welcome Home to TREND 3 by New Horizon Development Group. Bright Open Concept Living Room & Kitchen with Stainless Steel Apps, Quartz Countertops, Backsplash, Double Sink with Breakfast Bar. Luxury Vinyl Flooring. In Suite Laundry. Underground Parking Space. Convenient Storage Locker on Unit Floor. Geothermal Heating & Cooling System to Help Keep Your Utilities LOW. Convenient Garbage Room on Your Unit Floor. Loads of Amenities Include: Fully Equipped Gym, Party Room, Rooftop Terrace, Bike Storage. Mins to Aldershot & Burlington GO Stations! Easy Highway Access to 403/407! 614 Sq Ft (Builder Floor Plans) Room Sizes Approximate and Irregular. Elementary School: St. Thomas the Apostle, Mary Hopkins. High School: Waterdown District High, Laureate College. Condo Fees: $359.25/Monthly. Condo Fees Include: Building Insurance, Central Air Conditioning, Common Elements, Heat, Parking. (id:59911)
RE/MAX Escarpment Realty Inc.
305 - 470 Dundas Street E
Hamilton, Ontario
Newly Built 2024 In Sought After Waterdown! Welcome Home to TREND 3 by New Horizon Development Group. Bright Open Concept Living Room & Kitchen with Stainless Steel Appliances, Quartz Countertops, Backsplash, Double Sink with Breakfast Bar. Luxury Vinyl Flooring. In Suite Laundry. Underground Parking Space. Convenient Storage Locker on Unit Floor. Geothermal Heating & Cooling System to Help Keep Your Utilities LOW. Convenient Garbage Room on Your Unit Floor. Loads of Amenities Include: Fully Equipped Gym, Party Room, Rooftop Terrace, Bike Storage. Mins to Aldershot & Burlington GO Stations! Easy Highway Access to 403/407! Tenant Pays All Utilities. Required: Rental Application, Credit Check/Report, Job Letters/Proof of Employment & Income/Pay Stubs. Room Sizes Approximate and Irregular. (id:59911)
RE/MAX Escarpment Realty Inc.
83 Skinner Road
Hamilton, Ontario
Gorgeous Executive End Unit Freehold Townhouse - Over 3133 sq ft of luxury finished space. Gleaming hardwood floors throughout. 9-foot ceiling. New 23 potlights installed. Built-in speakers in the main floor family room. Lots of windows - Very airy and bright house. Magnificent entrance with solid oak staircase. Gorgeous open concept. Family room with gas fireplace, built-in entertainment niche w/tv rack. Walk out to the deck and patio. Modern kitchen with stainless steel appliances, upgraded cabinetry, centre island, marble backsplash, and a gas stove. Spacious master bedroom with beautiful 5-Pc ensuite and spacious walk-in closet. All bedrooms are generous in size with large closets. Second floor spacious laundry room with a sink, new washer and dryer and storage closet. Lower level finished with impressive Rec Room & 4 Pc bath. There is a lot of storage in the basement and a partially finished working room with the possibility to be a gym, office or another bedroom. Large cold room. Beautifully landscaped with a fully fenced yard with gazebo, deck, patio and built-in gas line for BBQ. Amazing Entertaining Atmosphere. Single Car Garage With Double Driveway. Total of 3 car parking spaces. Finished garage with inside entry. This is truly a magnificent and totally upgraded house. Nothing to do - just move in and enjoy. Must be seen to be appreciated. (id:59911)
Gowest Realty Ltd.
20 - 135 Hardcastle Drive W
Cambridge, Ontario
Prime location in one of the most desirable areas in Cambridge, Galt West! The Stunning floor plan from Freure Homes, the OXFORD Plan on Walkout lot, Features 4 bedrooms, Second floor Laundry, Quartz Countertops in Kitchen, Beautiful Island with Extended Breakfast bar, Oak Stairs, 3 Pc R/I Basement, A/C, inside entry from garage, Deck, Visitors parking and a lot more! Walk Out Basement, Beautiful Green Space at rear , Close to Conestoga College (id:59911)
Cityscape Real Estate Ltd.
909 - 1415 Dundas Street E
Oakville, Ontario
Welcome to Clockwork at Upper Joshua Creek by Mattamy Homes, where modern design meets luxury living in one of Oakville's most desirable communities. This brand-new 2-bedroom plus den, 2-bathroom corner suite offers 900 sq. ft. of thoughtfully designed interior space, complemented by a spacious 115sq.ft. North facing balcony perfect for outdoor relaxing and entertainment. With an open-concept layout and floor-to-ceiling windows, this sun-filled suite is bathed in natural light throughout the day. The stylish kitchen features sleek built-in stainless steel appliances, while the spacious living and dining areas provide a seamless flow for both everyday comfort and entertaining. For added convenience, the unit includes one underground parking space and a private storage locker. Ideally located in the heart of Upper Joshua Creek, this prime address offers a perfect balance of suburban tranquility and urban convenience. Enjoy close proximity to top-rated schools, scenic parks, and walking trails ideal for families, professionals, and nature enthusiasts alike. Just minutes from Oakville's premier shopping and dining destinations, the location also provides easy access to major highways, GO Transit, and public transportation, ensuring effortless commuting.Residents of Clockwork benefit from an array of luxury amenities, including a 24-hour concierge, state-of-the-art fitness center, rooftop lounge, party room, and more. Whether you're a professional, student, or small family, this beautifully designed condo offers an exceptional place to call home.Don't miss the opportunity to live in one of Oakville's most vibrant and sought-after communities. This is modern living at its finest. (id:59911)
Keller Williams Signature Realty

