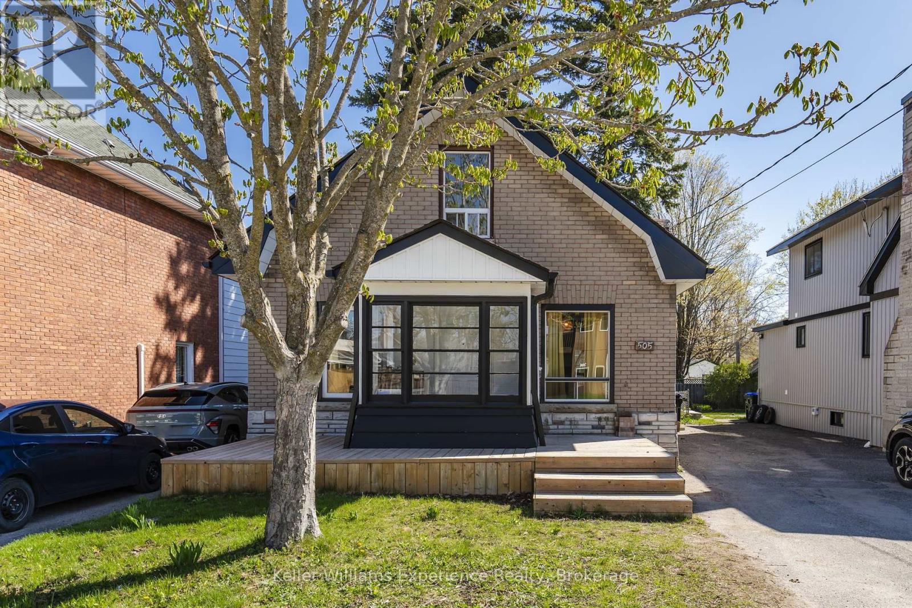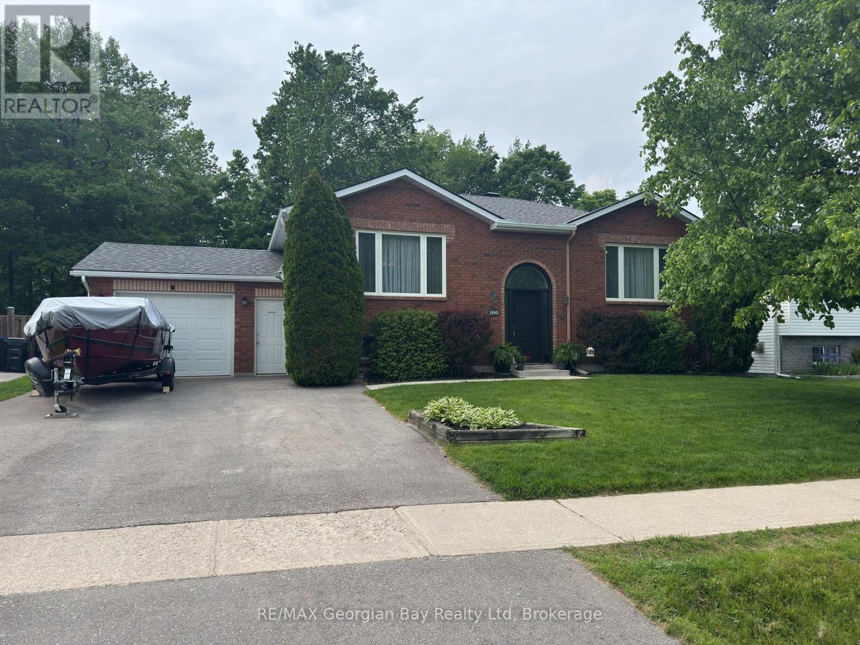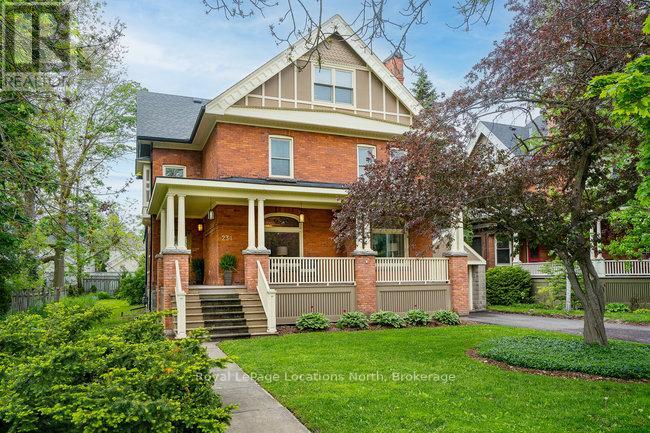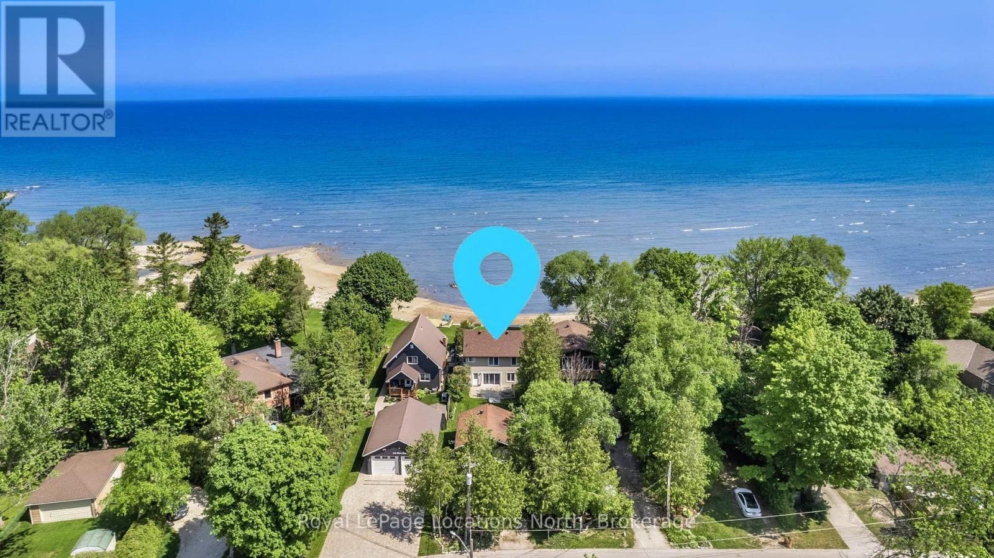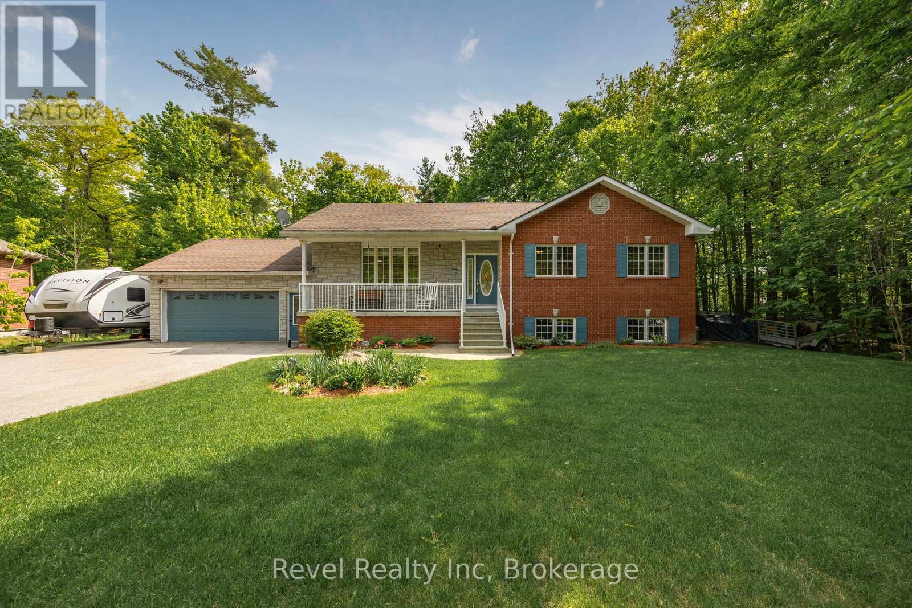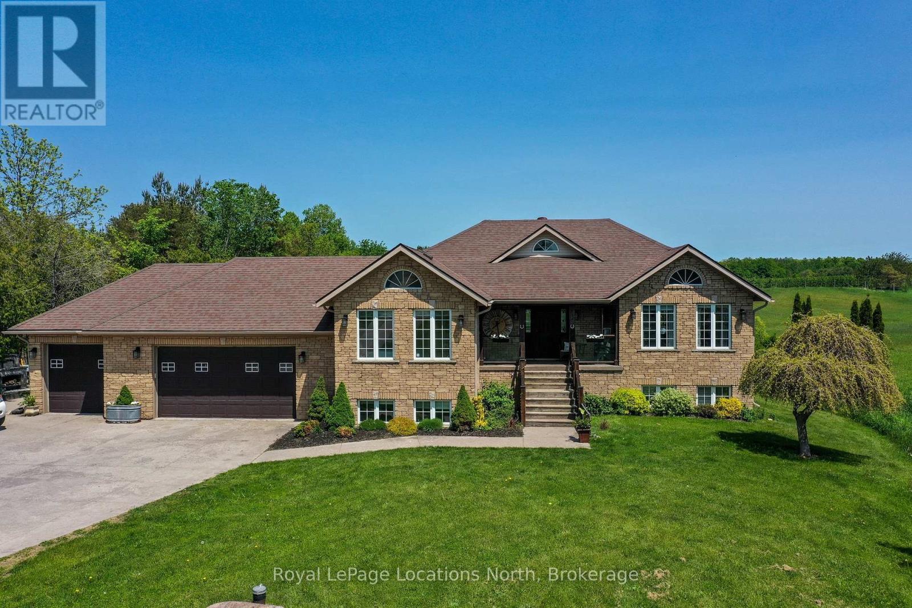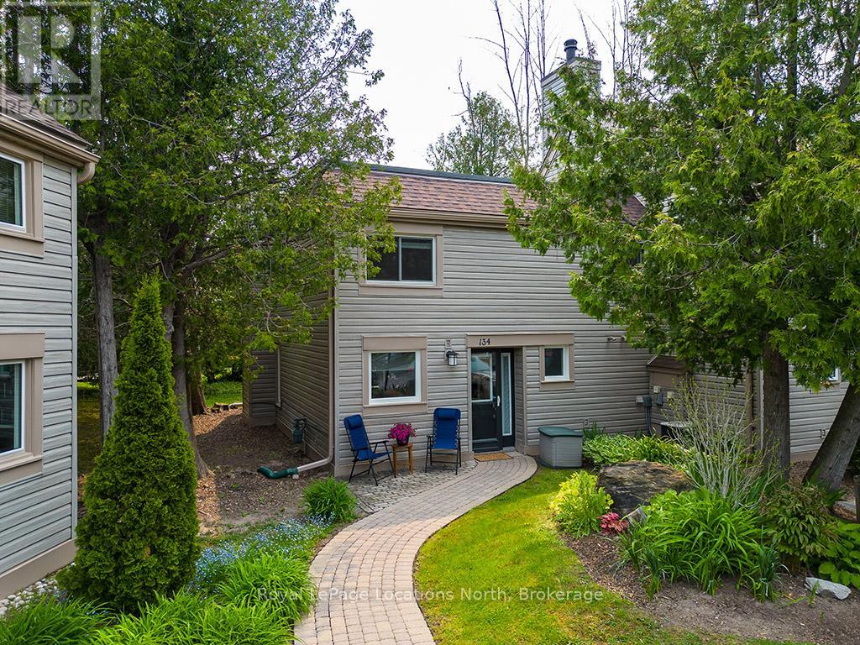505 Wellington Street
Midland, Ontario
First Time Home Buyers you will love this charming 1.5-story brick home featuring 4 bedrooms and 2 bathrooms, with one bedroom conveniently located on the main floor and three more upstairs ideal for families or those needing flexible space. The updated kitchen offers stainless steel appliances and a functional layout for everyday living. Enjoy a large, fully fenced backyard perfect for kids, pets, or entertaining. Located close to schools, parks, the YMCA, and the Midland Rec Centre, this home blends classic character with modern updates in a convenient and family-friendly neighborhood. (id:59911)
Keller Williams Experience Realty
160 John Dillingno Street
Tay, Ontario
The family home you have been waiting for. This 3 +1 bedroom, well maintained home on a large 65 x 165 fully fenced yard that is great for pets, children or privacy, makes it the perfect landscape for your family needs. The neighbourhood is also a perfect spot whether you need to walk, go to the park or take a short travel into Midland. This home is perfectly situated to commute to Barrie, Orillia or Midland. The town of Victoria Harbour does have all the modern conveniences that you would need. Don't miss out on this small town home with all the facilities you would get in a much larger town. (id:59911)
RE/MAX Georgian Bay Realty Ltd
234 Pine Street
Collingwood, Ontario
There is something rather enchanting about living a on a tree-lined street in a home with history that is located right in the heart of the downtown Heritage District, where almost anything you need can be found a block or two away. This magnificent, red brick Century Home is steeped in rich history - it was known as "Bodidris" and was once home to a Mayor of Collingwood. It offers ample living space, six large bedroooms, 4+2 bathrooms, a large front porch and all on a full town lot just one block away from the shops and restaurants of downtown Collingwood's main street. You'll find gorgeous woodwork detailing and leaded/stained glass windows throughout, with some thoughtful updates and renovations that have been completed (Heritage Award Recipient 2015), yet this home still provides the opportunity for a new owner with style to add your touch and turn it into your own stunning showpiece. Primary Bedroom has fireplace, walk-in closet and ensuite bath with heated floors. Sauna in basement bathroom. Heritage Act designation entitles homeowner to tax rebates and maintenance preservation programs. This stunner is exactly where you want to be to take full advantage of all that the Collingwood lifestyle has to offer. Walk to local shops, arts and cultural events, waterfront, trails and schools, and the ski hills are a just a10-minute drive away. ***Make sure to view the video tour to truly get a feel for the magic of 234 Pine St (id:59911)
Royal LePage Locations North
7 - 8 Beck Boulevard
Penetanguishene, Ontario
Welcome to this exceptional 4-bedroom, 4-bathroom luxury condo-townhome in Penetanguishene's Tannery Cove, offering an unparalleled lifestyle on Georgian Bay's shores. With over 2550 square feet of beautifully appointed living space, this home blends modern charm with serene water views, creating a sanctuary for relaxation and entertainment. Step inside and be greeted by floor-to-ceiling windows in the open-concept main floor, showcasing breathtaking views of Georgian Bay. The chef's kitchen is perfect for entertaining, while the living room's gas fireplace provides cozy warmth on winter days. The ground floor powder room and study also add convenience to the layout. Ascend to the second storey, where the primary suite awaits. Featuring a gas fireplace, balcony, and a recently renovated ensuite with a spa-like atmosphere, it offers a luxurious retreat. The second level also features conveniently placed laundry, as well as two additional bedrooms. The third storey acts as a cozy standalone guest suite with a full bathroom, bedroom, and private balcony overlooking the bay. It can also serve as additional living space. For boating enthusiasts, a private boat slip, with 30amp power and water hook up, grants easy access to Georgian Bay's 30,000 islands, fishing, and breathtaking scenery. A garage provides convenient storage and parking. The community truly offers lock-and-leave potential, with snow removal and ground maintenance included, as well as offering a private pool, adding an extra touch of luxury. Located a short 90-minute drive to the GTA and just minutes from Penetanguishene's shops and dining, this waterfront home presents an extraordinary opportunity to embrace the ultimate lifestyle. Don't miss out! (id:59911)
Keller Williams Co-Elevation Realty
1958 Shore Lane
Wasaga Beach, Ontario
Welcome to 1958 Shore Lane! This 3-bedroom, 2-bathroom beachfront property can be your idyllic retreat or year-round sanctuary. Enjoy direct access to 14km of soft, golden sands at Wasaga Beach. Set on a stunning stretch of waterfront - you'll enjoy the added privacy and exclusivity this home offers. It's a fantastic opportunity for multi-generational families to create memories together under the sun. Nestled on Shore Lane - a desirable community that everyone wishes to be a part of! Key features of this property include: detached double car garage (heated), renovated interior spaces, mudroom with laundry facilities, 3 bedrooms (1 with water views), 2 full bathrooms, toasty gas fireplace, 2 living rooms (both with water views), kitchen with stainless steel appliances, glass railing, spacious yard and numerous deck spaces - ideal for family gatherings. Enjoy breathtaking views of Georgian Bay - from stargazing to sunsets...this waterside retreat is sure to impress. Easy access to Collingwood and Blue Mountain for year round amenities. Easy, breezy living in Wasaga Beach. (id:59911)
Royal LePage Locations North
1849 Shore Lane
Wasaga Beach, Ontario
Find a sanctuary of your very own! Tired of packing and unpacking? Why not live where you play? This 2 bedroom, 2 bathroom bungalow is available just in time for summer. Located steps away from Wasaga Beach Area 6. Enjoy 14km of soft, golden sands at Wasaga Beach where you can create memories together under the sun. Nestled on Shore Lane, this gem is located in a desirable community that everyone wishes to be a part of! Key features of this home include: main level living, freshly painted interior, lavish kitchen with quartz countertops and stainless steel appliances, beachy backsplash, two spacious bedrooms plus a bonus loft space which can be used to accommodate guests, upgraded bathrooms, natural gas heat, owned hot water tank, 200amp service panel, new hot tub with privacy screen, fence, outdoor shower, storage sheds, bunkie, Tiki bar, new interlock & fire pit. 1849 Shore Lane is the epitome of style and grace. Enjoy summer BBQs, stargazing and beach sunsets from your stylish haven. (id:59911)
Royal LePage Locations North
9 Albion Lane
Tiny, Ontario
Welcome to Your Dream Home by Georgian Bay! Nestled just a short stroll from the sparkling shores of sought after Georgian Bay, this spacious and inviting home offers the perfect blend of comfort, function and relaxing lifestyle. A short drive brings you to the charming towns of Midland and Penetanguishene, where major amenities can be found. Inside, is a warm and welcoming open-concept main floor, featuring nine foot ceilings. The dining space flows through patio doors to a spacious, relaxing, deck. This creates a wonderful indoor-outdoor flow area that's ideal for entertaining. The beautiful kitchen includes an island - great forgathering around as well as plenty of counterspace room and cupboards galore. The primary bedroom features its own ensuite and walk-in closet, along with patio door access to the outside deck. Two additional bedrooms on the main floor share a full bath. The fully finished basement extends your living space with a cozy family room; a second kitchen, a full bathroom and a large fourth bedroom- offering plenty of room for guests, extended family or an ideal setup for multi-generational living. The basement also features a large storage room with wall to wall, built in shelves. Step outside to your fully-fenced, backyard oasis where fun-loving children and pets can enjoy year-round play. Relax and unwind in the heated, above-ground pool, lounge on the deck or snuggle up to the warmth of the cozy firepit. Enjoy barbecues and gatherings in this relaxing, private, outdoor setting. A double car garage, and a fully paved driveway provide plenty of parking for up to 7 vehicles. In addition, a paved parking pad beside the garage, is suitable for an RV, a boat, utility trailer, etc. High-speed Bell Fibe internet has recently been installed. Municipal taxes for year 2025 breaks down into a levy for municipal water, of $1,114 and property taxes of $3,225. (id:59911)
Revel Realty Inc
1661 George Johnston Road
Springwater, Ontario
PRICE REDUCED! Visit the OPEN HOUSE Saturday June 21st! Welcome to Family Friendly Minesing! This adorable home deserves a closer look! The massive (fenced) yard extends behind the quiet neighbors property making it double wide at the back! Lots of room for whatever you need, as well as a detached 21x13 ft garage/workshop. Inside there is 3 bedrooms and bright, tastefully updated living areas. Some features to mention are the oversized vinyl windows in all the rooms, forced air gas heat, a recently updated 200 amp hydro panel, and Bell Fibe high speed internet. In the lower level there is a cozy rec room/office, as well as a big bonus room that's ready to become whatever you want! (4th bedroom? home gym? hobby room? home business?) All situated in a small community that offers; a public school, sports leagues, drive thru coffee shop, community center, outdoor skating pavilion, library, LCBO, bowling alley, and a police / fire station. Less than 5 minutes to a dog park, rivers for canoeing, hiking trails to explore, conservation areas, and Snow Valley Ski hill! 10 minutes to Barrie. You're not just buying a home here you're getting a lifestyle to enjoy! (id:59911)
Royal LePage Locations North
2 Erie Street
Collingwood, Ontario
Nestled on a beautifully landscaped corner lot just one block east of sought-after Minnesota Street, this stunning turn-of-the-century red brick home offers the perfect blend of history, charm, and convenience. Located in the heart of Collingwood's iconic tree streets, you will enjoy bay breezes on warm days and easy access to downtown shops, restaurants, and the waterfront whether by foot or bike.Steeped in the character of the old shipyards, this three-storey home features three spacious bedrooms, two full bathrooms, and plenty of room to roam. The upstairs pine floors were refinished in 2023, and the main bathroom was completely remodeled the same year, blending classic charm with modern comfort.Gardeners and outdoor enthusiasts will fall in love with the fully fenced backyard oasis, featuring three tranquil ponds, one home to friendly Koi fish that bubble to the surface at feeding time. Mature trees surround the lush front yard, offering privacy and natural beauty. A detached double car garage provides ample space for your gardening tools and seasonal toys.This property truly is a rare gem, centrally located, full of character, and brimming with potential for relaxation and recreation. Come experience everything you love about Collingwood, right at your doorstep. (id:59911)
Sotheby's International Realty Canada
2995 Nottawasaga Concession 10 Road N
Collingwood, Ontario
Just a short drive from downtown Collingwood sits a beautiful 2 acre property with a large family home including a bright one bedroom in-law suite. For the entrepreneur, contractor or anyone with a home business there is a 1200 sq.ft.shop with in floor heating, plus a heat/air conditioning wall unit. The house has 2 bedrooms and 2 full baths on the main floor. It has a spacious kitchen, dining area and living room, with hardwood throughout the main floor. The primary bedroom has an ensuite bath with steam shower and spa bath! There are two sets of doors leading from the living room area and the kitchen area unto the three tiered decks overlooking the pond and grounds. The lower level contains the roomy in-law suite with it's own kitchen, living room, bedroom and full bathroom with it's own separate entrance from the garage. In addition, the lower level contains two more bedrooms and a full bathroom, separate from the in-law suite. There are so many extras including a pizza oven, a pond with fountain and aeration system, tee box and golf green, pressed cement patio, two fire pits, plus a great view of Blue Mountain lights in the evening and a 5 minute drive to Local ski clubs. (id:59911)
Royal LePage Locations North
Keller Williams Home Group Realty
134 Escarpment Crescent
Collingwood, Ontario
Welcome to 134 Escarpment Crescent, a beautifully upgraded four-bedroom condo nestled in the Living Waters Resort, formerly known as Cranberry Village. The open-concept main floor is perfect for both relaxation and entertaining, featuring a cozy gas fireplace, a modern kitchen with upgraded appliances, and a walkout to a serene, private patio surrounded by trees. Upstairs, you'll discover four bedrooms, two of which boast charming window seats ideal for reading, along with a well-appointed four-piece bathroom. Recent enhancements include new windows, a new roof, updated flooring on the second floor, a forced-air gas furnace, new interior doors and frames, a stylish front door, a contemporary bathroom vanity, and fresh paint throughout the main floor and upstairs. Conveniently, the laundry area is located on the main floor, providing additional storage space. This property is ideally situated just moments from the Cranberry Golf Course, ski resorts, the picturesque 62km Georgian Trail System for hiking and biking, tennis courts, and a variety of downtown shops and restaurants. (id:59911)
Royal LePage Locations North
17 Douglas Street
Orillia, Ontario
Professionally Renovated & Move-In Ready - Welcome to this beautifully updated 3-bedroom, 2-bath home, ideally located on a spacious lot in the heart of Orillia. Thoughtfully designed with first-time buyers and smart investors in mind, this turnkey property features high-end finishes, new flooring, light fixtures, window treatments, kitchen appliances, plus plenty of natural light throughout. Enjoy the added value of R2 zoning and a large lot offering potential for a garage with apartment, an accessory dwelling or garden suite . Walk to great schools, the hospital, and downtown Orillia's shops, restaurants, parks, and waterfront trails. Whether you're looking for your first home or wanting to expand your investment portfolio, this home delivers style, function, and location. A rare find you won't want to miss! (id:59911)
Century 21 B.j. Roth Realty Ltd.
