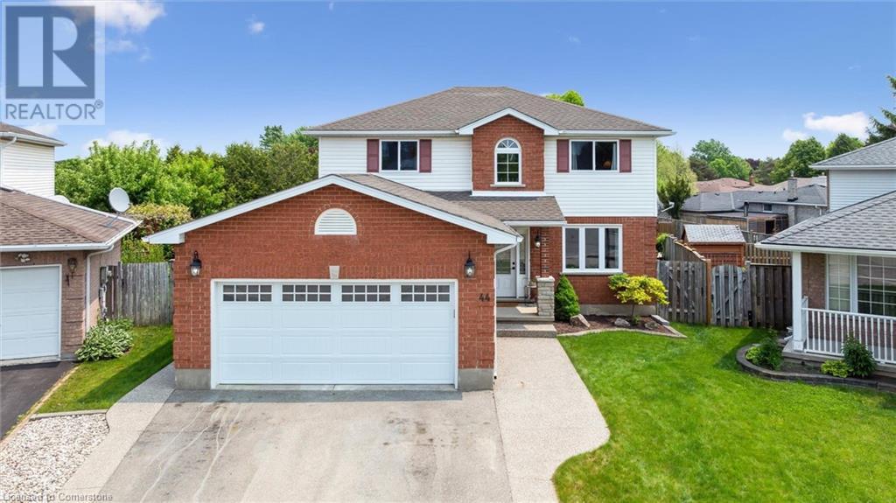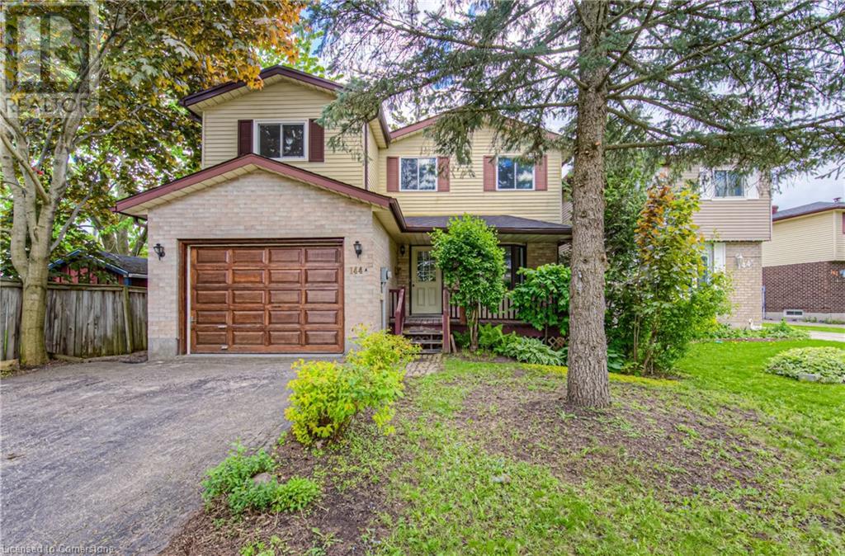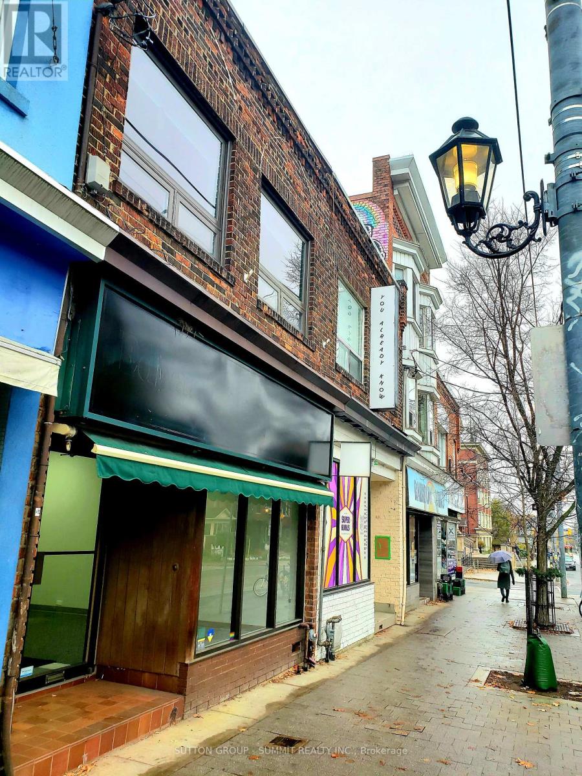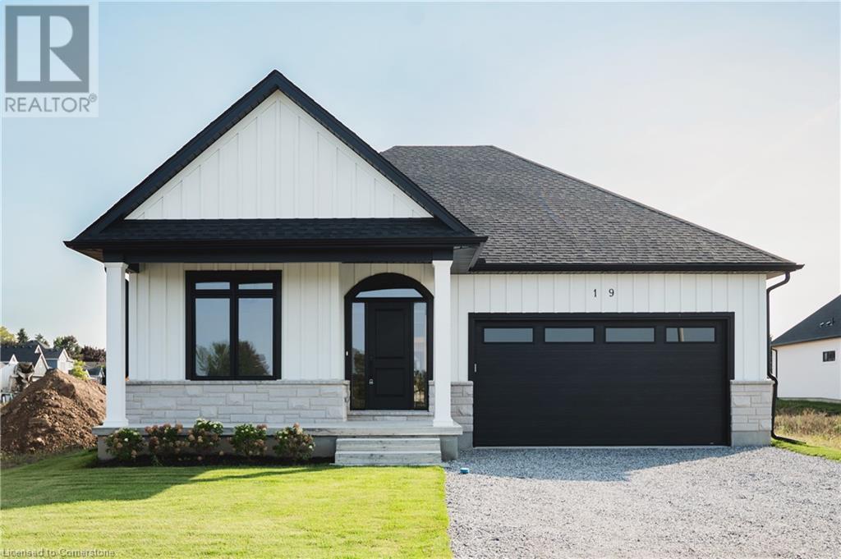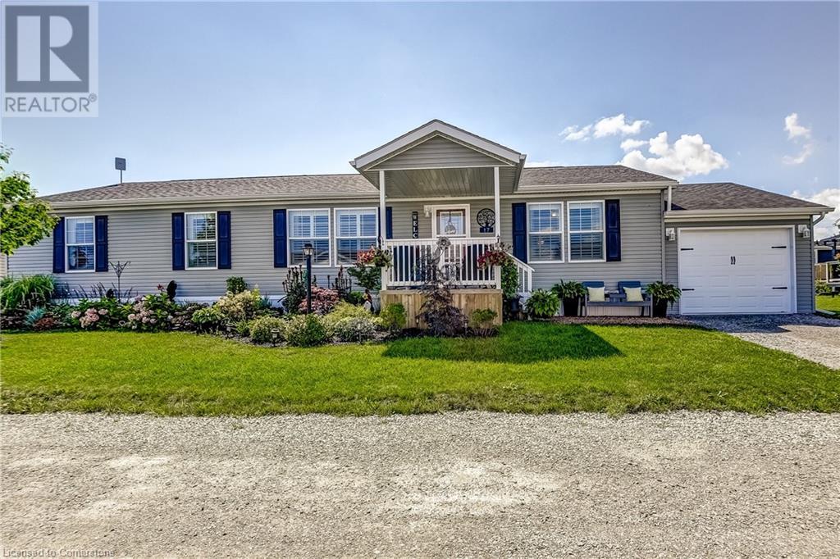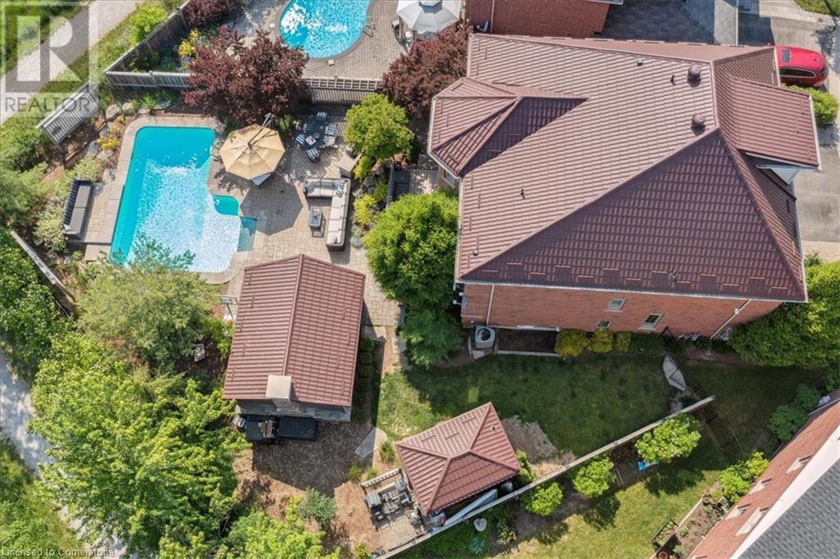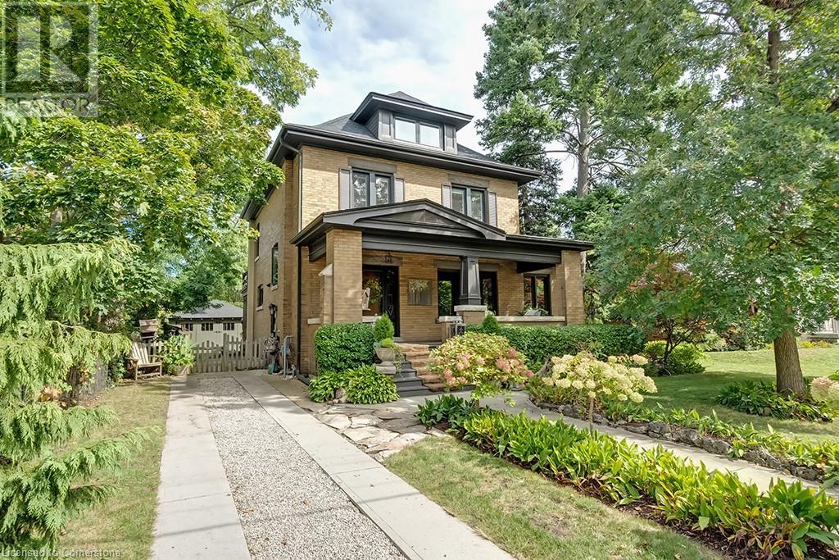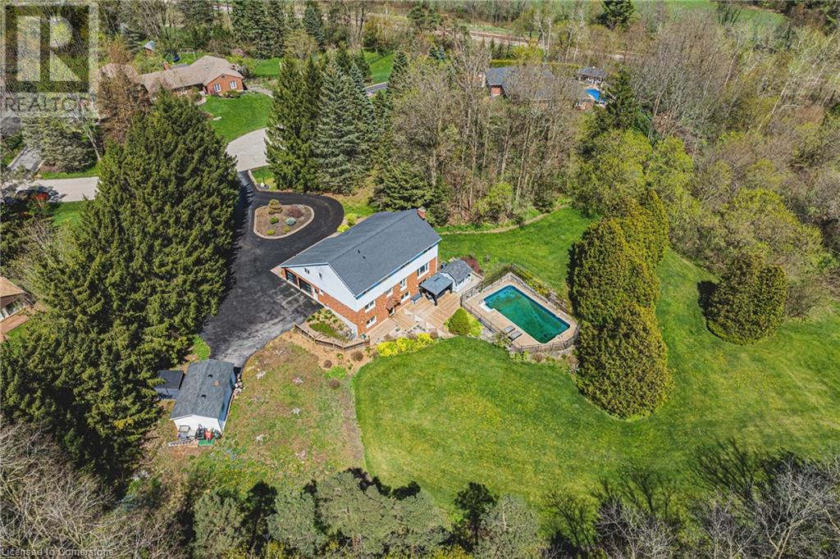87 Schroder Crescent
Guelph, Ontario
Step into timeless sophistication in this exceptional corner unit bungaloft, where thoughtful design, and a coveted Guelph address come together in perfect harmony. With elegantly appointed living space across three levels, this home offers a rare opportunity to enjoy luxury living without compromise. The main level exudes comfort and convenience, featuring a spacious primary bedroom with a private 3-piece ensuite, a secondary bedroom ideal for guests or an office, and a stylish 2-piece powder room. The kitchen is both functional and refined, opening seamlessly to a sunlit breakfast area with a walkout to a private deck, perfect for alfresco dining. Entertain with ease in the beautifully proportioned formal dining room and living room, both graced with warm natural light and elegant finishes. Upstairs, the expansive loft offers a quiet retreat with a generous family room, an additional bedroom, and a 4-piece bathroom, a perfect sanctuary for overnight guests or a private lounge space. The fully finished walkout basement is a true extension of the home’s luxurious appeal, complete with a spacious living room, a bedroom, a sleek 3-piece bath, and direct access to beautiful landscaped backyard — ideal for multi-generational living or sophisticated entertaining. This exclusive residence is located in one of Guelph’s most desirable communities, combining tranquility with proximity to premier amenities, walking trails, and vibrant shopping and dining destinations. (id:59911)
Bask Realty Inc.
44 Dunedin Court
Kitchener, Ontario
Welcome to this exceptional 4 bedroom, 4-bathroom detached home nestled on a quiet cul-de-sac with a rare pie-shaped lot offering a spacious and beautifully landscaped backyard. Inside, you’ll find a bright and airy layout with a grand entry foyer, main floor laundry, and a great room with a gas fireplace, perfect for relaxing evenings. The open-concept kitchen features stainless steel appliances, tons of cabinet space, and a dinette with sliders to a large 32’x14’ deck — perfect for entertaining! Upstairs, the primary suite offers a luxurious ensuite with a soaker tub, separate shower, and an oversized walk-in closet. The fully finished basement adds extra living space for guests, a home office, or recreation. Outside, enjoy fruit trees (Cherry & Plum), an enclosed garden, a custom built smokehouse, a shed, natural gas BBQ and much more. Recent updates include: Windows (2025), Furnace (2020), Water Softener (2025), and a Newer Hot Water Tank. There is plenty of parking with this double car garage + 4 driveway spots. Located near schools, parks, and all essential amenities, this is a true gem you won't want to miss! (id:59911)
Smart From Home Realty Limited
144a Cornerbrook Crescent
Waterloo, Ontario
Welcome to Lakeshore North! This 3-bedroom, 2-storey is set on a mature, private lot surrounded by trees. Located just minutes from top-rated schools, Cornerbrook Park, shopping, the St. Jacobs Market, Laurel Creek, the Stork Family YMCA, and quick access to the LRT and expressway—this location truly has it all. Main floor features eat-in kitchen, dining room and living room with sliding doors to a large deck overlooking tree-lined backyard. Upper level features three generously sized bedrooms, including a primary bedroom complete with its own home office or nursery and sliders to deck—an ideal layout for growing families or remote work. A 4-piece bath completes the upper level. Lower level has a rec room, 3pc bath and laundry facilities. Oversized garage with pull through doors for added functionality. Main floor and Upper level freshly painted. Addition over garage was added in 2003. (id:59911)
Royal LePage Wolle Realty
503 Hidden Creek Drive
Kitchener, Ontario
OPEN HOUSE SUN JUNE 8th @ 2pm-4pm Welcome to 503 Hidden Creek Drive — a beautifully maintained raised bungalow nestled in the desirable Beechwood and Highland West community. This 3 bedroom home offers a perfect blend of comfort, space, style and functionality. Step inside to a bright and welcoming foyer with easy access to both the main floor and fully finished lower level with separate entry. The upper level features an open-concept layout filled with natural light streaming through large windows. The spacious kitchen boasts ample counter and cupboard space, perfect for aspiring chefs and entertainers alike. Enjoy meals in the dedicated dining area, then unwind in the spacious & bright living room with walkout access to a large back deck — ideal for summer lounging & sunset cocktails. The main level also includes two generously sized bedrooms, including a primary suite, and a well-appointed 4-piece bathroom. The 2nd bedroom has extremely high ceilings - perfect for adding an additional loft space. Downstairs, the fully finished basement expands your living space with a large recreation room, an additional 4-piece bathroom, and a third bedroom — perfect for guests, a home office, or growing families. Outside, the beautifully landscaped backyard offers a private oasis for relaxing or entertaining on the deck during warm summer evenings. Enjoy the mature trees and the vibrant Japanese Maples! Ideally situated close to schools, shopping, parks, and other amenities, this move-in-ready home is a true gem. Don’t miss your opportunity — schedule your private showing today! (id:59911)
RE/MAX Twin City Realty Inc.
103 Roger Street Unit# 414
Waterloo, Ontario
Sun-Filled Sophistication welcome to Suite 414—an exceptional 2-bedroom, 2-bathroom condo offering one of the best views in the building. Sunlight pours through oversized windows, illuminating the open-concept living space and drawing you toward a serene, treetop-facing balcony—your private retreat above the city. The modern kitchen features quartz counters, sleek cabinetry, and stainless steel appliances, flowing seamlessly into the dining and living areas. The generous primary suite includes a private ensuite and large closet, while the second bedroom offers flexible space for guests, a home office, or income potential. Why You’ll Love Living Here: - Prime Uptown/Downtown Location – Perfectly positioned between Uptown Waterloo and Downtown Kitchener, you're just minutes to Google HQ, the Innovation District, Grand River Hospital, and top employers. - LRT Access Just Steps Away – Simplify your commute with the nearby Allen Street LRT station. - Walkable to Trails, Parks & Amenities – Enjoy a morning jog along the Spur Line Trail, dinner in Uptown’s restaurants, or shopping at Belmont Village and the Kitchener Market. - Ideal for Downsizers & Professionals – Enjoy low-maintenance living with modern elegance and elevator access in a quiet, well-managed building. - Turnkey Investment Opportunity – With proximity to universities, tech campuses, and transit, this property offers excellent rental appeal and long-term growth potential. - Whether you're downsizing, investing, or seeking a stylish home base, you'll appreciate the quiet, professionally managed building, in-suite laundry, underground parking, storage locker, and lifestyle of ease. Comes with one underground parking spot and a storage locker for your convenience. Book your private showing today and discover what it means to live at the intersection of ease, elegance, and everyday convenience. (id:59911)
Real Broker Ontario Ltd.
281 Roncesvalles Avenue E
Toronto, Ontario
A Rare Find in Heart of Roncesvalles. .First time offered in 50 years .Main Floor Commercial with full basement plus Second Storey Upper Residential Apt. ( month to month Tenancy)Excellent Mixed Use End User/Investment Opportunity. Excellent exposure, steps to TTC, Subway, High Park (id:59911)
Sutton Group - Summit Realty Inc.
19 Oakley Drive
Niagara-On-The-Lake, Ontario
Welcome to wine country! This brand new bungalow built by award winning, Parkside Custom Homes, is the perfect home for any style of family, large or small. Enjoy an open concept floor plan, luxurious ensuite and large walk in tiled and glass shower; 9 ft ceilings through out with 10 ft coffered ceiling in great room, walk out to a covered deck, & separate entrance to basement; deeper double car garage, covered front porch, oak stairs to basement, modern kitchen with pantry. Exterior includes stone, brick and Hardie Board siding. Engineered hardwood throughout and tiled baths. The full sized basement is fully finished with a 3 piece bath. This location can not be beat, as you are minutes away from Gretzky Winery and many other wineries and restaurants, easy access to all major roads, highways, and shopping! Builder has two additional lots in the subdivision to choose from. (id:59911)
RE/MAX Escarpment Golfi Realty Inc.
Revel Realty Inc.
17 Silver Aspen Drive
Selkirk, Ontario
Looking for a quiet, Year round, safe gated community with its own Marina? Then beautiful Shelter Cove is the answer. New Stable ownership in place. This recently built 3 Bedroom, 2 bath modified Biscane model home is loaded with extras and waiting for you to call it home. New paved driveway happening soon. Visually stunning home ready for entertaining both inside the open concept great room and massive custom kitchen and outside on oversized deck or under the covered front porch. Insulated garage perfect for car enthusiast or handy man. The Sandusk Creek Properties Ltd gated community is on the shores of Sandusk Creek leading to Lake Erie, complete with inground pool, dog park and Rec Center. Marina docks are available for an extra fee. (id:59911)
Realty Network
320 Wrigglesworth Crescent
Milton, Ontario
Welcome to your dream oasis nestled in the lap of luxury. Your new magnificent home, is situated on a sprawling lot, offers a lifestyle of grandeur and serenity. With unparalleled amenities it sets the standard for refined living. Boasting 5+1 bedrooms, 6 bathrooms, and 4 levels of living space, providing an abundance of room for relaxation, entertainment, and indulgence. One of the most impressive features of your stunning home is the outdoor oasis. Step outside and discover a paradise unlike any other. The expansive backyard boasts a large sparkling pool, perfect for swimming laps or simply basking all day in the sun on a warm summer day. The poolside screened in cabana provides a shaded retreat where you can relax with a refreshing beverage or entertain guests. Around the corner of the cabana is an outdoor bathroom, adding convenience and ensuring your guests are always comfortable. Backing onto a ravine, stunning views of nature will bring peace into your life. Located in a fabulous neighborhood with a prime location, take advantage of easy access to shopping, dining, schools and outdoor activities. Experience the epitome of luxury living that seamlessly combines elegance, comfort, and natural beauty. This is a rare opportunity to own an exquisite retreat that exceeds every expectation. Your new home is ready for you! (id:59911)
RE/MAX Escarpment Realty Inc.
389 Torrance Street
Burlington, Ontario
Stunning century home just steps from downtown Burlington! This charming 4-bedroom, 2.5-bath beauty showcases stunning details throughout, including refinished hardwood flooring, rich wood trim, and solid wood doors. The kitchen is equipped with Heartland appliances, including a six-burner gas stove, and marble countertops. A sunken family room offers heated floors and a cozy wood-burning fireplace with a walk out to the back deck, while the formal living and dining rooms are perfect for entertaining. The second level features three spacious bedrooms, one with a walk-out terrace overlooking the lush backyard, plus a 4-piece main bath. The third-level suite offers a walk-in closet and luxurious 4-piece ensuite bath perfect for a nanny suite or teenager retreat. With two driveways accommodating up to 5 cars, a carriage-house-style 2-car garage, and an unspoiled lower level with side entrance, this home has future in-law suite or income potential. Beautifully landscaped, a cozy front porch and close to schools, parks, Lake Ontario, Spencer Smith Park, The Art Center, and all of downtown Burlington's shops and restaurants. An absolute must-see! (id:59911)
Royal LePage Burloak Real Estate Services
6 Iris Court
Carlisle, Ontario
STUNNING Custom Home On Private Approx. 2 Acre Lot On A Quiet Court In Highly Desirable Carlisle. Fantastic Curb Appreal !! Enjoy Wildlife and Tranquility Of The Large Green Space. Meticulously Cared For, This Sun-Filled 3,200 Sq.Ft, 5+2 Beds, 4 Baths Home. Fully Renovated New Basement In-Law Suite. A Circular Driveway (Can Fit 10+ Cars) & Beautiful Perennial Gardens At Entrance, 3 Garages (Oversized Attached 2 Car Garage & Detached 1 Garage). Main Floor Bedroom & Laundry With Access to the Garage. Main Floor Features Hardwood Floorings In The Formal Living, Dining & Family Rooms. Great Views in Every Room. Gorgeous Newly Renovated Whitish Open Concept Eat-In Kitchen with Island, Quartz Countertops, Backsplash, Marble Floor, SS Appliance & Lights. Updated 2nd Floor Main Bath and Main floor 3 Pcs Bath. 2nd Floor Large Master Suite and A Bonus Studio/Office. Completely New Walk-out Basement In-Law Suite with Separate Entrance Contains Kitchen, Bedroom with 3 Pcs Ensuite & Walk-in Closet, Office, Living/Dining Room, Fire place. Less Than 10 Years for All Windows, Furnace/AC and Roof. Fenced In-Ground Pool & New equipment (Sand Filter System/Pool Liner/Pool Cover/Pump-2023), Garden Shed.. THE MOST PITCTURESQUE SETTING. Truly A Gem!! (id:59911)
RE/MAX Real Estate Centre Inc.
7487 Splendour Drive
Niagara Falls, Ontario
Welcome to 7487 Splendour Dr, a beautiful brand-new townhome, by Pinewood Homes, in one of Niagara Falls’ most exciting new developments. Thoughtfully designed with modern living in mind, this stunning property offers a bright and inviting atmosphere with natural light streaming throughout. The main level boasts a well-appointed layout, providing both comfort and style for everyday living. With a seamless flow between the living, dining, and kitchen areas, this space is perfect for entertaining or simply enjoying the ease of an open-concept design. A standout feature of this home is the walk-up basement with a separate entrance, offering incredible potential for additional living space, an in-law suite, or a future rental opportunity. Upstairs, each bedroom is designed for comfort and functionality, featuring large closets that provide ample storage. The primary suite is a true retreat, offering a generous walk-in closet and a spacious ensuite designed with relaxation in mind. Situated in a sought-after new development, this townhome combines contemporary finishes with practicality, making it an ideal choice for families, professionals, or investors. Enjoy the convenience of nearby amenities, schools, shopping, and easy highway access, all while being part of a vibrant and growing community. With its stylish design, thoughtful features, and prime location, 7487 Splendour Dr is the perfect place to call home. The builder is offering for a limited time only a $100,000 cash bonus or discount with a move in date of March, April or May. (id:59911)
Exp Realty

