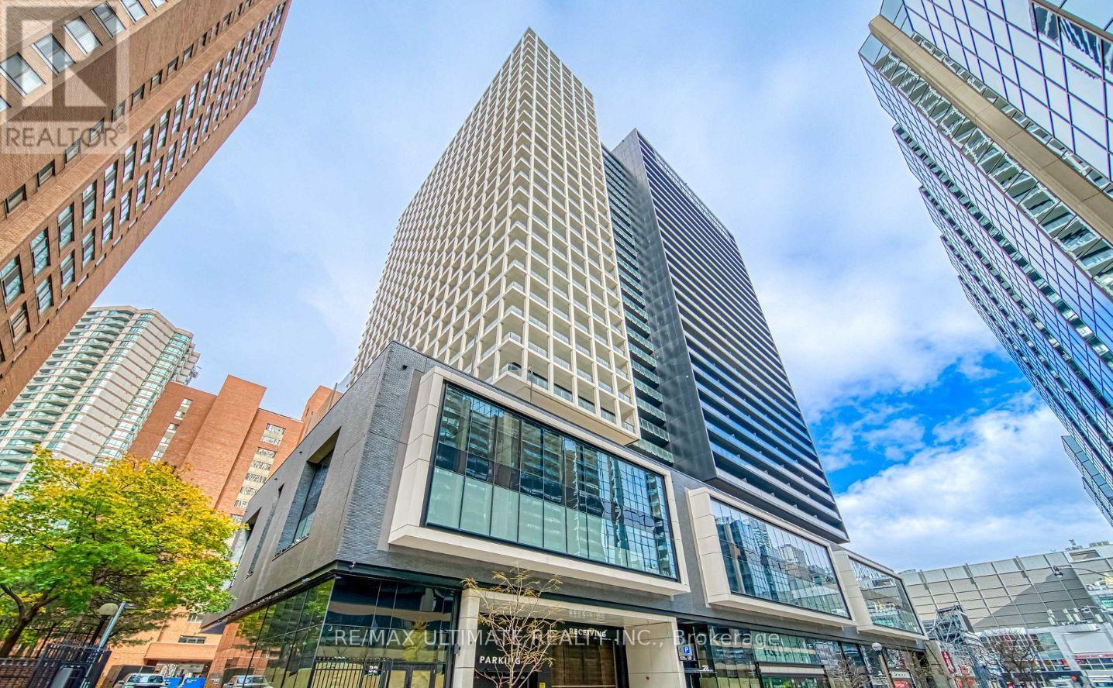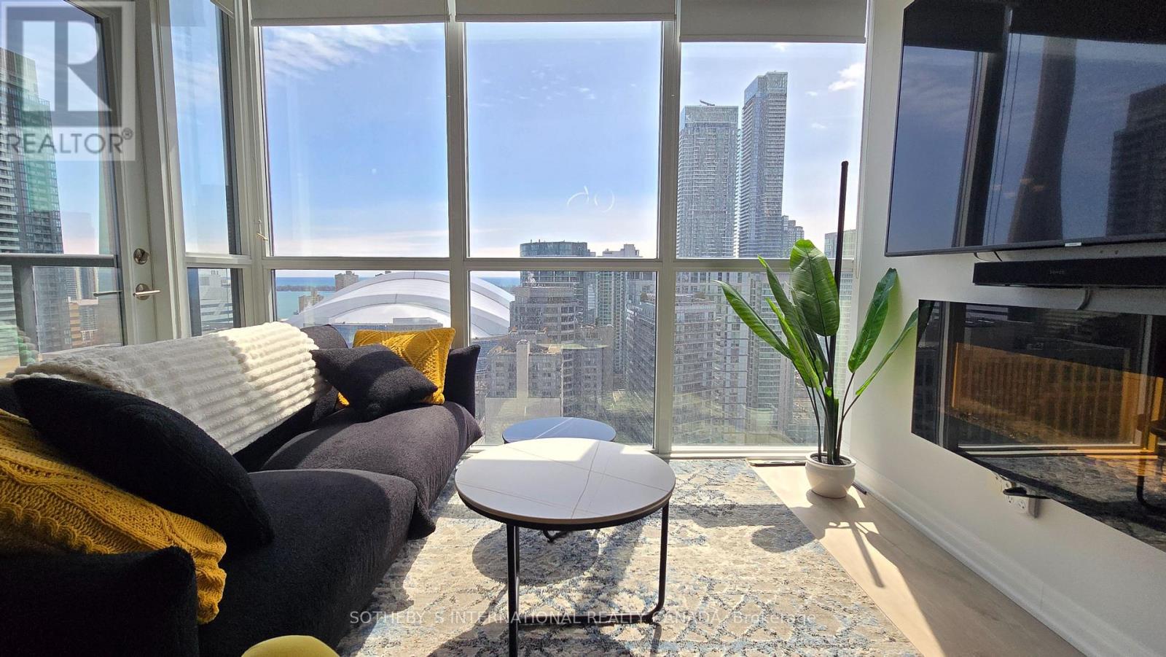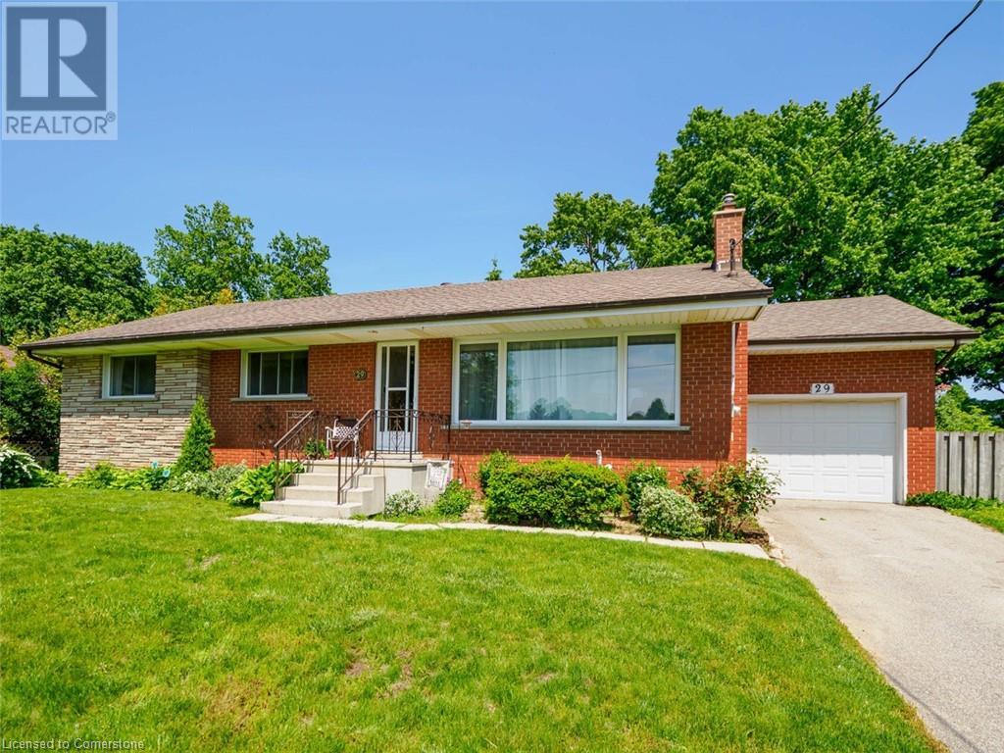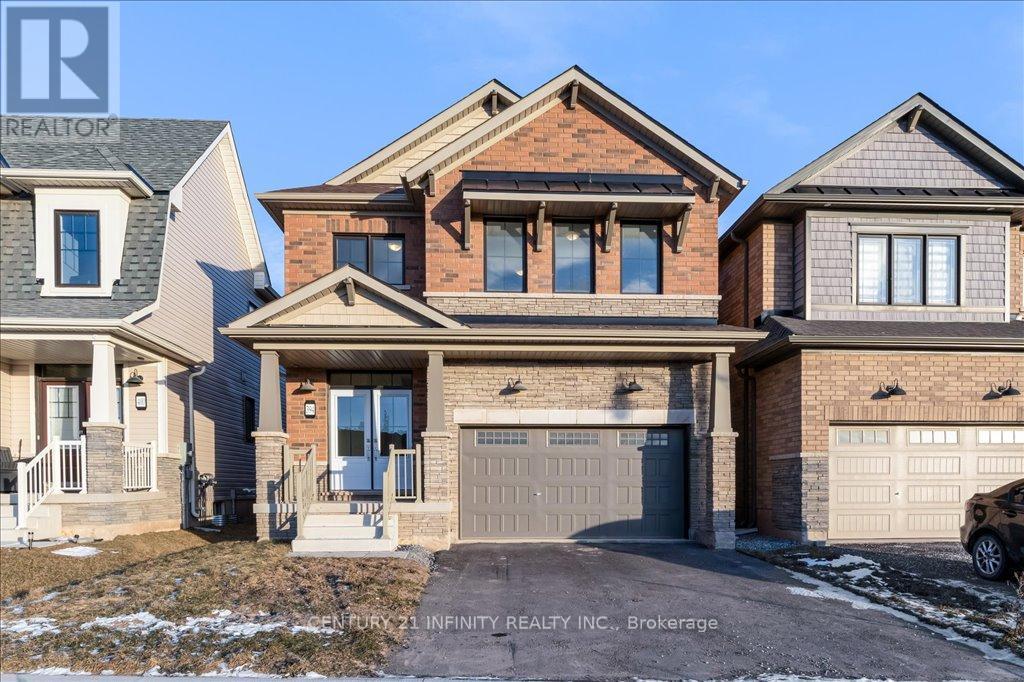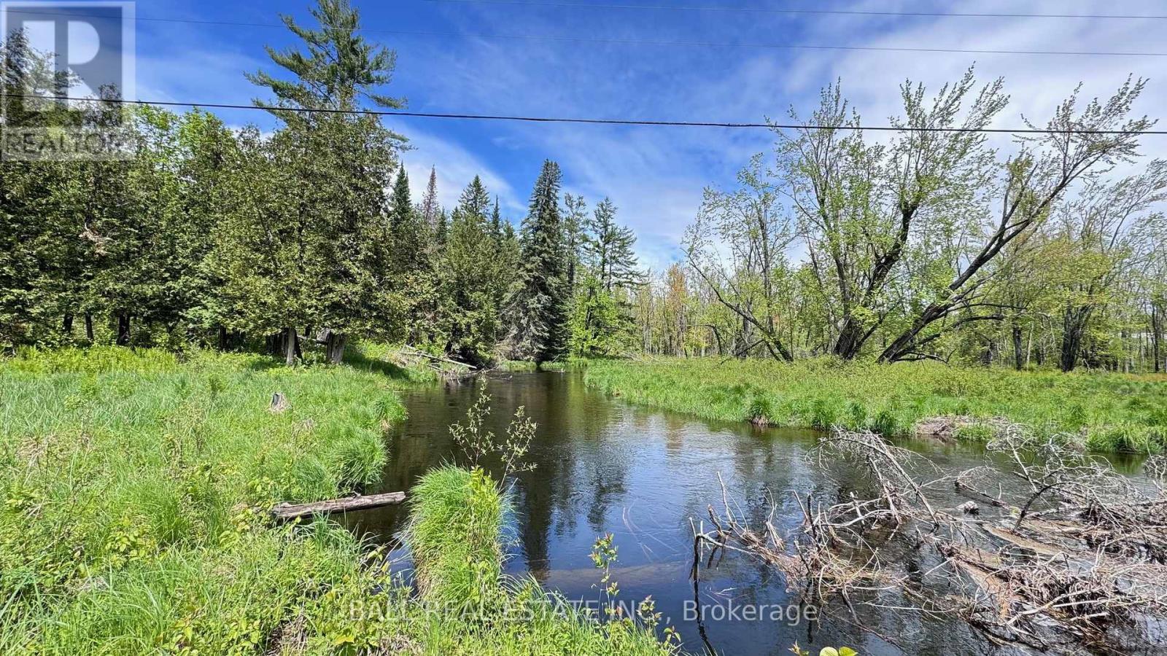303 - 188 Fairview Mall Drive W
Toronto, Ontario
Experience contemporary urban living in this stunning 1-bedroom + Den with 2-bath suite at the highly sought-after Verde Condos in Don Mills & Sheppard. Boasting a total of 855 sq. ft. of living space (745 sq. ft. interior + 110 sq. ft. balcony), this unit features 9-ft ceilings, floor-to-ceiling windows, and sleek laminate flooring. The den has been fully enclosed, creating a true second bedroom for added versatility. The stylish open-concept kitchen is designed for both form and function, featuring a moveable island, quartz countertops, and a modern backsplash. Enjoy unobstructed, breathtaking west-facing views and the convenience of EV-ready parking. Prime location just steps from Fairview Mall, supermarkets, a cinema, restaurants, and more. Commuting is effortless with Don Mills Subway Station, TTC access, and quick connections to Hwy 404 & 401. A perfect blend of style, comfort, and convenience this unit is a must-see! (id:59911)
Keller Williams Referred Urban Realty
6506 - 100 Harbour Street
Toronto, Ontario
Stunning Luxurious Harbour Plaza Residence built by Menkes! Spacious and Functional Layout. 9ft Ceiling. Floor to Ceiling Windows. Breathtaking Lake and City Views. Modern Open Concept Kitchen with Built-In Kitchen Appliances and Paneling. Direct Access to P.A.T.H., Union Station, GO train hub. Perfect Walk/Transit score. Steps to Financial District, Harbourfront, Restaurants, Groceries, Entertainment District, Scotiabank Arena, CN Tower, Rogers Centre. Easy Access to Highway. Excellent Condo Management and Amenities. Bar, Outdoor BBQ, 24-Hour Conceige, Pilates/Yoga Studio, Games Room, Guest Suites, Business Centre, Party Room, Outdoor Terrance. This suite is entitled to 2 free memberships to the Pure Fitness Gym. **EXTRAS** B/I Cooktop, B/I Oven, Fridge, Microwave, Rangehood, Washer & Dryer, Existing Window Coverings, Existing Light Fixtures. (id:59911)
Aimhome Realty Inc.
2012 - 20 Edward Street
Toronto, Ontario
Beautiful Two Bedroom Suite With Large Balcony In The Downtown Core. Amazing West Exposure With Open City View. Luxury Finishes Including Granite Counter, Laminate Flooring Throughout, Open Concept Designer Kitchen. Steps To Eaton Centre, Dundas Square, TorontoMU, U Of T & Ocad. Short Walk To Path, Dundas Subway, Hospitals, Fin District. T&T Supermarket Right Below is Newly Opened. Photos Used For This Listing Are Old Photos When Vacant And Some Photos Have Been Virtually Staged As Well. Roller Blinds Have Been Professionally Installed And Not Seen in Photos. (id:59911)
RE/MAX Ultimate Realty Inc.
2507 - 88 Blue Jays Way
Toronto, Ontario
Experience Elevated Urban Living at the Iconic Bisha Hotel Residences. Step into this impeccably designed, all-inclusive, fully furnished suite offering breathtaking, unobstructed south-facing views of the CN Tower, Rogers Centre, & shimmering Lake Ontario. Located in the prestigious 5-star Bisha Hotel Residences, this luxurious unit features a versatile den currently used as an office, soaring 9-foot exposed concrete ceilings, and an expansive open-concept living space bathed in natural light through floor-to-ceiling windows. The bedroom boasts generous built-in wardrobes with custom cabinetry, providing ample storage that maximizes space and functionality. Every detail has been thoughtfully curated from high-end designer furnishings to the newly renovated spa-inspired bathroom, complete with a sleek walk-in shower and state-of-the-art Japanese washlet toilet. Included in the lease: One parking space and a Private locker. Live where luxury meets lifestyle. (id:59911)
Sotheby's International Realty Canada
103 - 620 King Street W
Toronto, Ontario
Here's your opportunity to own one of Toronto's most iconic restaurants. Dasha has been a staple in the King West area for the past 5 years and is looking for a new operator take over the space. This large, 9,780sqft restaurant is beautifully laid out with 5 karaoke rooms, private dining overlooking the main foyer, and exclusive, separate event hosting space that has been recently renovated. Dasha's design has been featured in multiple magazines for its exquisite art and detail throughout. Just a stunning space. The food is complimentary to the visual stimulation. The menu has been recently re-invigorated with dishes that will leave you speechless, making you wish you could take the chef home with you.Should you be looking to take over the space, the opportunities are endless. Split over 2levels, there are a multitude of designs, layouts, and uses that could transform this large canvas into your own vision.Prime restaurant space in an unbeatable location available with multiple structure options. (id:59911)
Revel Realty Inc.
29 Beckett Boulevard
Simcoe, Ontario
Ready for Summer? Charming home on quiet street with an INGROUND POOL! Welcome to this 3-bedroom, 2-bathroom brick bungalow nestled on a quiet mature street. With just over 1300 sq. ft. of main floor living space this home is ideal for families, downsizers, or anyone looking for comfortable one level living. Inside, you’ll find a spacious living room with gas fireplace filled with lots of natural light, formal dining area and an eat in kitchen with door to backyard, making it perfect for gatherings. The partially finished basement offers additional space for recreation or storage and a games room complete with a pool table for hours of enjoyment. The single-car garage provides easy access to the backyard and extra storage. Step outside to your own private backyard retreat! The large, fenced yard boasts a 16' x 32' heated inground pool (new liner 2024), making it an entertainer's dream for those hot summer days. Conveniently located, this home is walking distance to schools, parks, shopping and the hospital. Whether you're relaxing in the pool or walking the quiet neighborhood, this home offers the perfect setting to create lasting memories. (id:59911)
Coldwell Banker Momentum Realty Brokerage (Simcoe)
Coldwell Banker Momentum Realty Brokerage (Port Dover)
394 Eastbridge Avenue
Welland, Ontario
Welcome to 394 Eastbridge Ave in the newly developed Empire Canals community in Niagara region. Presenting the "Camerose" layout with "C" elevation featuring all brick exterior and 2182sq' (as per builder plans). This detached 4 bedroom, 3 bath home features a bright and spacious entry with double doors, large foyer and huge walk in closet. The main floor layout is open concept with dining room combined with the kitchen and open to the living area. There is a flexible "planning" area that can be used as a main level office, a homework area, a butler pantry etc. Garage entry is off the mudroom that features an additional coat closet and built in bench. The Primary suite is bright and spacious with an abundance of storage in the walk in closet as well as a 4-piece ensuite. The 3 additional bedrooms share a 4-piece bathroom. Second level laundry with wash tub and closet as well as floor-to-ceiling cabinets on the staircase landing complete the second level. This home is located directly across the street from the "proposed public elementary school" location and steps from the "proposed park" location making it an ideal spot within this new community. This new subdivision is close to Welland as well as Port Colborne for shopping and amenities. The Niagara region is known for it's proximity to destinations such as Niagara Falls, the shores of Lake Erie and the U.S. border. Book your showing today to see all that this home and community has to offer. (id:59911)
Century 21 Infinity Realty Inc.
2348 Northeys Bay Road
North Kawartha, Ontario
Discover the untouched beauty of North Kawartha with this expansive 7.3-acre vacant land, a hidden gem nestled just off the serene shores of Stoney Lake, one of Ontarios most picturesque and sought-after regions. Surrounded by a breathtaking panorama of mature trees and diverse wildlife, the land offers an idyllic setting for a custom-built cottage or luxury retreat. Easily accessible yet offering seclusion, the property is located a comfortable distance from main roads, ensuring privacy without sacrificing convenience. Ideal for outdoor enthusiasts, the area is a haven for fishing, boating, hiking, and exploring the natural wonders of the Kawarthas. With its prime location and vast size this land holds significant potential for value appreciation or development, subject to necessary approvals. Whether you envision a tranquil lakeside retreat, a family compound, or a strategic investment, seize this chance to create your own slice of paradise in the heart of the Kawarthas. (id:59911)
Ball Real Estate Inc.
1052 Ridgeway Lane
North Frontenac, Ontario
Close to many amenities, cultural activities and recreational adventures with reasonable driving distances to larger urban centers. Only 3 hours from the GTA and 2 hours away from Ottawa, 1.5 hrs to Kingston. (id:59911)
Royal LePage Proalliance Realty
35 Athabaska Drive
Belleville, Ontario
Welcome to 35 Athabaska Drive, a beautiful two bedroom, two bathroom bungalow town-home designed for low maintenance living. Walk in to a spacious foyer with large coat closet, past the bedrooms and bathrooms you will find the open kitchen complete with pantry and quality quartz countertops. Just off the kitchen is the oversized living / dining room overlooking the private fenced courtyard area, perfect for gathering with friends or enjoying a morning coffee. The courtyard is accessed through the breezeway connecting the main home with the attached two car garage, also included in the breezeway is the convenient main floor laundry and open stairs to the full unfinished basement complete with large windows and bathroom rough in. (id:59911)
Royal LePage Proalliance Realty
264 Victoria Avenue
Belleville, Ontario
Located in Belleville's highly sought-after Old East Hill neighbourhood, this beautifully renovated 3-bedroom, 2 bathroom home offers the perfect blend of character and modern comfort. Step inside to a bright, open-concept main floor featuring new flooring, fresh paint, and stylish finishes throughout. The living and dining areas flow seamlessly, creating an inviting space for both relaxing and entertaining. The updated kitchen boasts sleek countertops, contemporary cabinetry, and stainless steel appliances, making meal prep a breeze. Upstairs, you'll find three spacious bedrooms with ample closet space and an updated full bathroom with modern fixtures and a clean, fresh design. A convenient main-floor powder room adds extra functionality. Outside, the private backyard offers a peaceful retreat with plenty of space for gardening, play, or outdoor dining. Enjoy living in this charming, tree-lined neighbourhood, just steps from downtown Belleville's restaurants, shops, parks, and schools. Move-in ready and full of charm, this Old East Hill gem is a rare find perfect for families, professionals, or anyone seeking a home in one of Belleville's most desirable areas. (id:59911)
RE/MAX Quinte Ltd.
1266 Morton Line
Cavan Monaghan, Ontario
Set amid the rolling hills in the picturesque Cavan countryside. Property features approximately 98 acres under cultivation for 2025 crop season. Farm has been partially tile drained and a small creek which runs through the property. House has been updated including hardwood floors, steel roof, newer windows and much more. Home offers 3 bedrooms upper level with 4pc bath. Main floor has separate dining room, living room den area, laundry and main floor family room with walk out to deck on which to enjoy spectacular sunsets. The property consists of several outbuildings including; large barn with open face loafing area, newer drive shed, hay storage building and 1-2 car garage. Located within 5 minutes of Hwy #115 for the commuter. Truly a Place to Hang Your Hat! (id:59911)
Exit Realty Liftlock


