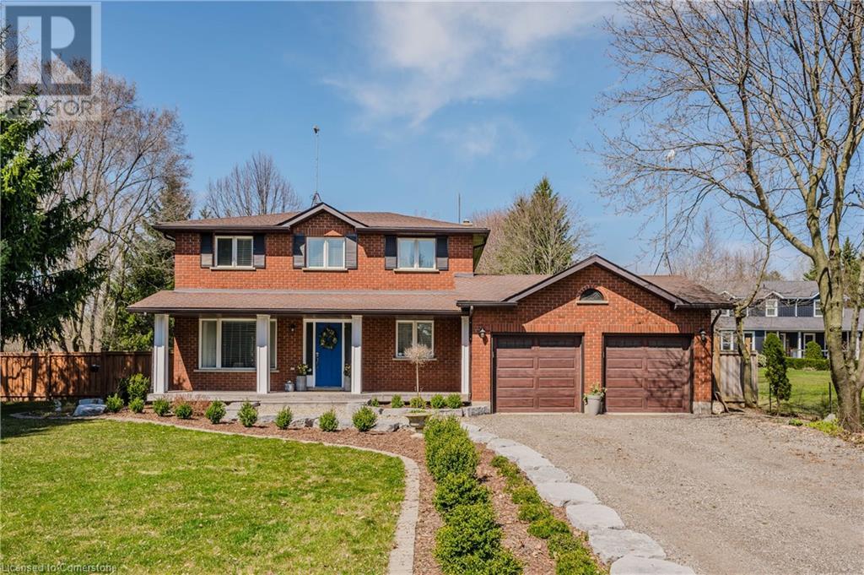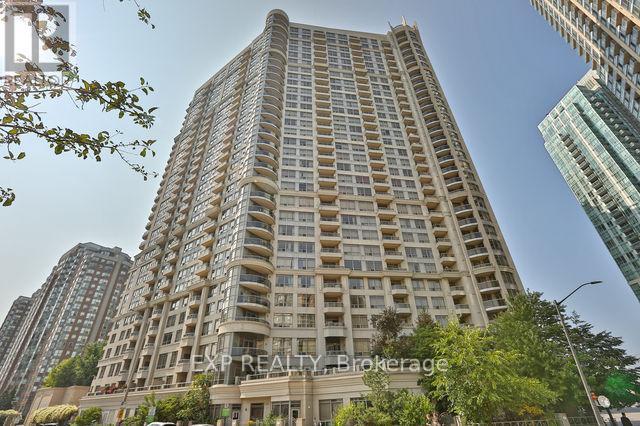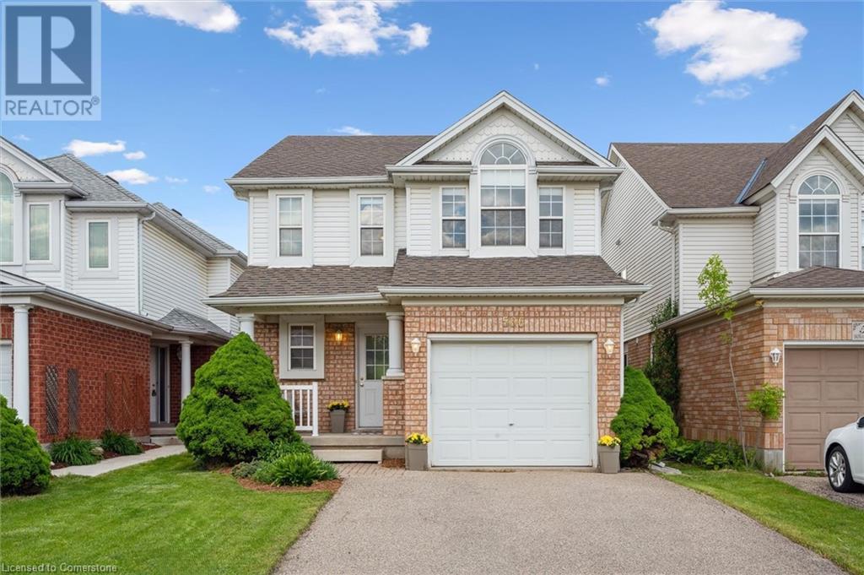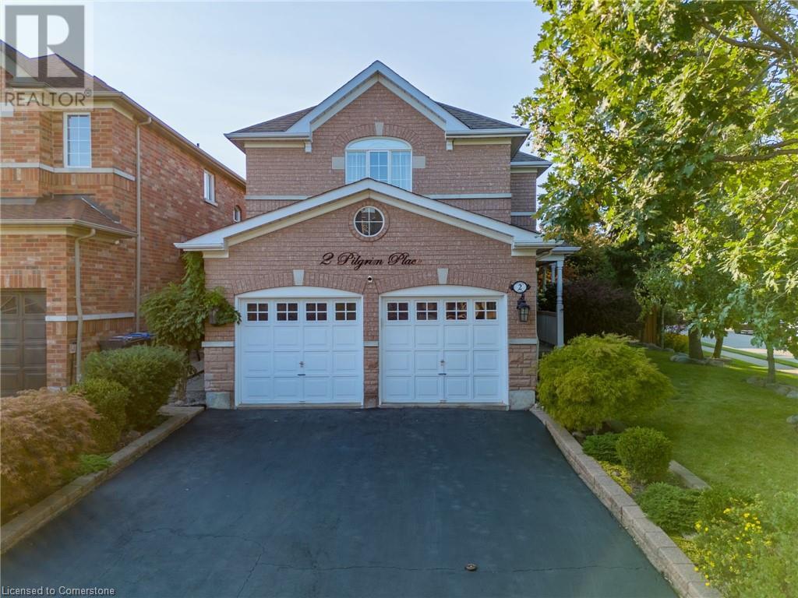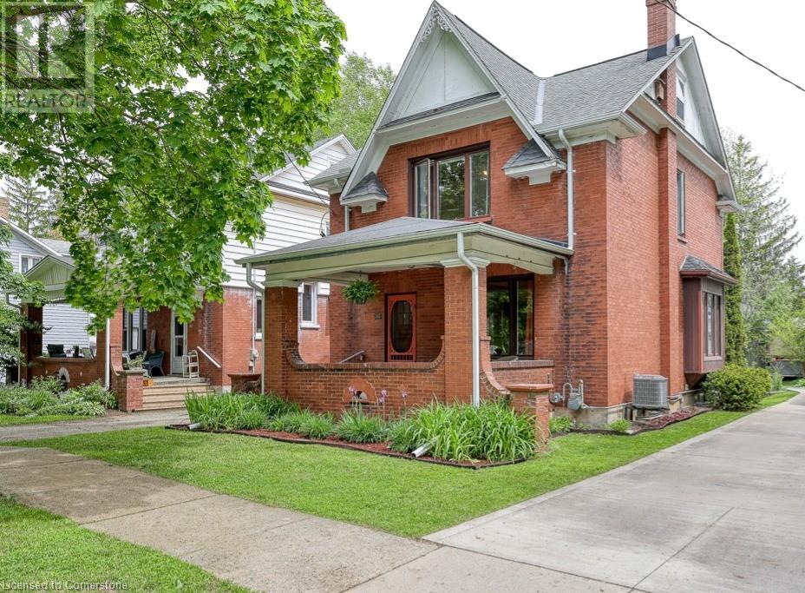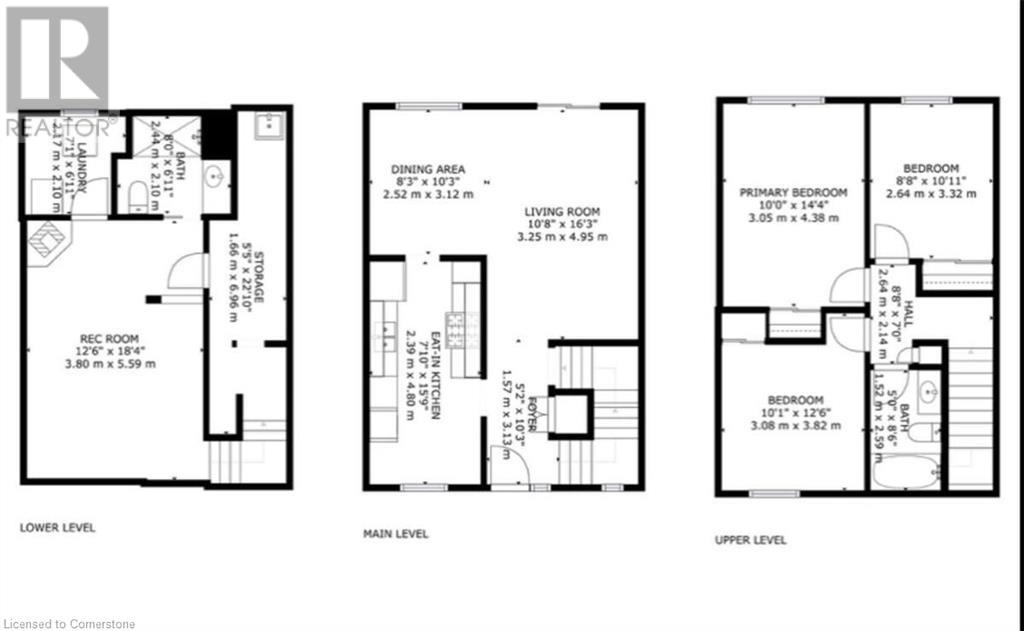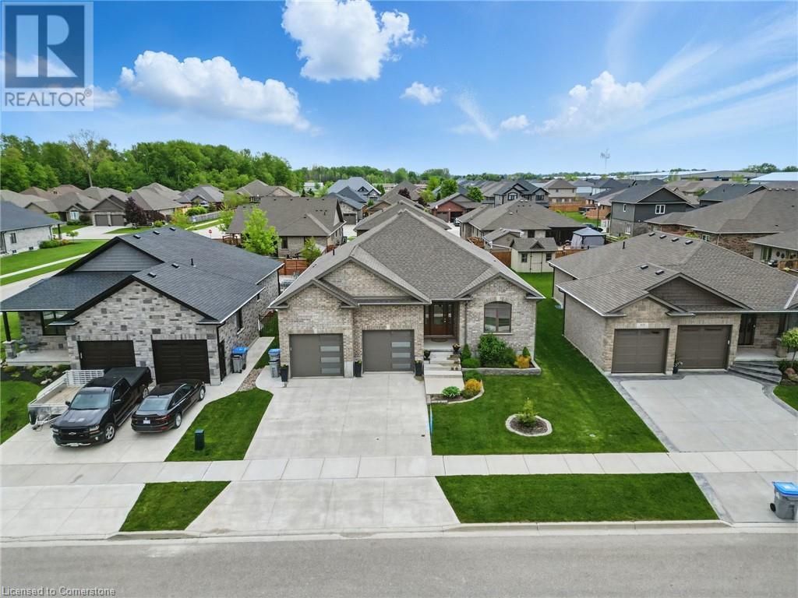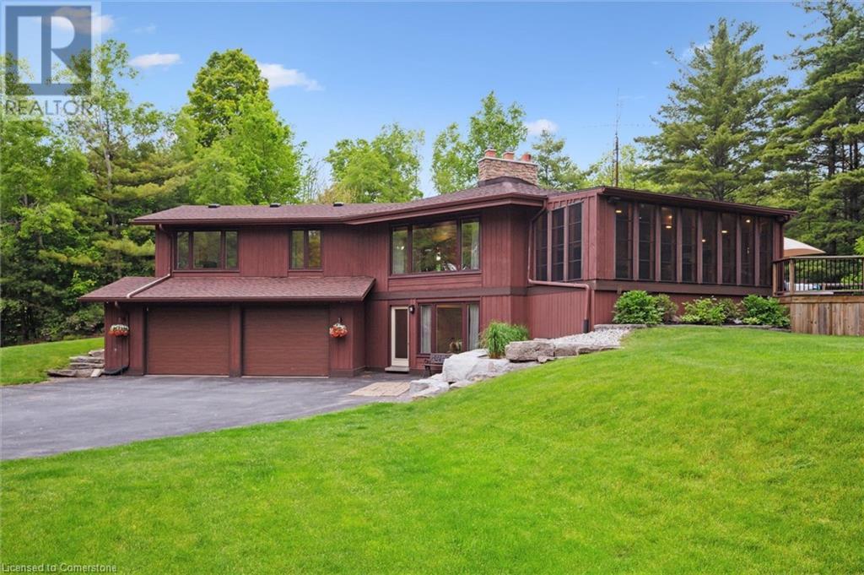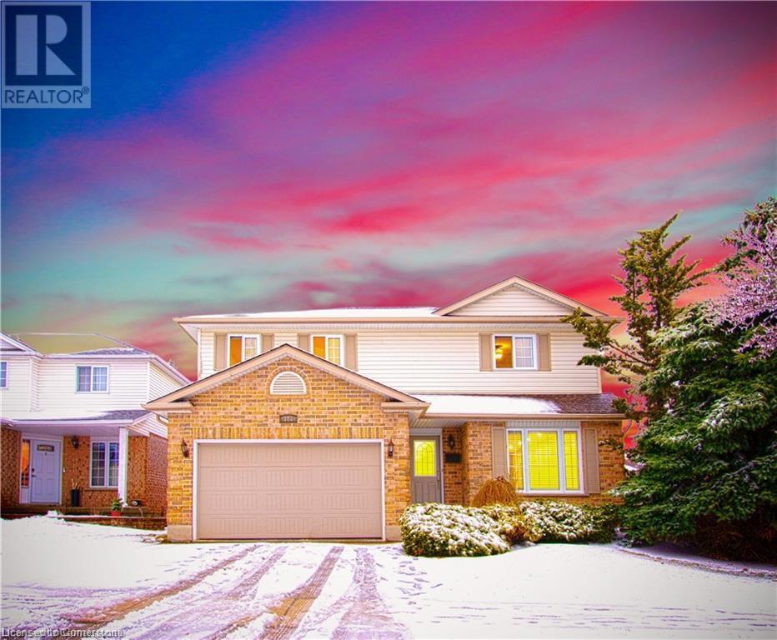4032 Maddaugh Road
Puslinch, Ontario
Welcome to this stunning country retreat in Puslinch. Nestled on over an acre of land, this beautifully updated home has been thoughtfully renovated from top to bottom with premium finishes and attention to detail. Upon entry, you're welcomed into a bright, open-concept living space filled with natural light. The custom chef’s kitchen features a large quartz island and flows seamlessly into a striking living room anchored by a stone fireplace. Hand-scraped natural hickory engineered hardwood floors run throughout the main living areas, complemented by recessed lighting, custom built-ins, crown moulding on every level, and beautifully updated bathrooms. The fully finished basement, newly completed in 2024, adds valuable additional living and recreation space. Set on a spacious lot, this home is move-in ready and offers room for future possibilities. Experience the perfect balance of peaceful country living and contemporary elegance. (id:59911)
Trilliumwest Real Estate Brokerage
1202 - 3880 Duke Of York Boulevard
Mississauga, Ontario
Stylish 1 Bedroom + Den at Tridels Ovation II in the Heart of Mississauga City Centre. Rare find with all-inclusive maintenance covers water, heat, and hydro for stress-free living. Step into this spacious 701 sq. ft. suite offering an ideal blend of style and functionality. The bright, open-concept layout features engineered hardwood in the main living areas and cozy broadloom in the bedroom. The modern kitchen is equipped with quartz countertops, a breakfast island, and full-size appliancesperfect for both everyday living and entertaining. Enjoy a walk-out to your private balcony from the generously sized living room. The suite includes a premium parking spot conveniently located next to the elevators. Steps from Square One, Sheridan College, the Central Library, Living Arts Centre, top dining, and GO Transitwith easy access to major highways.Residents enjoy over 30,000 sq. ft. of luxurious amenities: 24-hour concierge, state-of-the-art gym, indoor pool, hot tub, theatre, bowling alley, BBQ area, party rooms, guest suites, and more. Move in and experience the best of downtown Mississauga living! (id:59911)
Exp Realty
566 Bonavista Drive
Waterloo, Ontario
Welcome to 566 Bonavista Dr., Waterloo – a charming and move-in ready 3-bedroom, 3-bathroom home nestled in the highly sought-after Eastbridge neighbourhood! This beautifully maintained two-storey home offers the perfect blend of comfort, convenience, and community—ideal for young families and professionals alike. Step inside to a bright, functional layout featuring spacious principal rooms, an open-concept kitchen and dining area, and plenty of natural light throughout. The fully finished basement adds incredible value with a large rec room perfect for movie nights, a dedicated kids’ play zone, or even a future office or guest bedroom. Upstairs, you'll find three generously sized bedrooms, including a primary suite with ensuite privilege. Enjoy outdoor living on the raised deck overlooking a private backyard oasis with no rear neighbours and mature trees—perfect for entertaining or relaxing in peace. Situated on a quiet street in a family-friendly community, you’re just steps to top-rated schools, parks with splash pads, scenic trails, and minutes from Grey Silo Golf Course, RIM Park, and Conestoga Mall. Commuting is easy with quick access to the 7/8 and the ION LRT. This is more than a house—it’s your next chapter. Book your showing today and fall in love with life on Bonavista! (id:59911)
Real Broker Ontario Ltd.
2 Pilgrim Place
Brampton, Ontario
Discover this elegant 4 bed, 3 bath, two-story home, perfectly situated on a large corner lot with stunning, meticulously landscaped grounds featuring mature trees and lush greenery. The charming covered porch provides a serene view of the oasis-like backyard, creating a perfect spot to unwind and enjoy the beauty of your surroundings. Step inside to experience classic features and generous spaces that cater to every need. The formal dining room and eat-in kitchen are ideal for hosting dinner parties or casual family meals. A refined sitting room offers a place for quiet conversations, while a more relaxed living room provides a comfortable space for gatherings and entertainment. With ample room for hosting guests or enjoying cozy family time, this home is designed for both comfort and style. Nestled in a quiet, family-friendly neighborhood, this home offers the best of both worlds: tranquility and convenience. Surrounded by beautiful parks, it's a peaceful retreat, yet only a short distance from the amenities of Bovaird, providing easy access to shopping, dining, and more. A huge unfinished basement offers a blank canvas, ready for your finishing touches—whether you envision a home gym, additional living space, or a play area for the kids. If you’re looking for a home that combines classic elegance, modern convenience, and a superb location, look no further. Here is your chance experience all that this exceptional property has to offer. (id:59911)
Royal LePage Crown Realty Services Inc. - Brokerage 2
253 Peel Street
New Hamburg, Ontario
ATTENTION FIRST TIME HOME BUYERS AND INVESTORS!! Step onto the cozy front porch and imagine yourself sipping your morning coffee as you greet the day. Inside, you'll find a warm and inviting atmosphere with three bedrooms, two bathrooms, and lots of living space to enjoy. Updates incl: electric panel upgrade, A/C and furnace.Situated on a generous lot, there's plenty of room for all your outdoor activities . Plus, with a short walk to nearby amenities including groceries, banks, restaurants, and more, you'll love the convenience of urban living in a peaceful setting. This prime location also provides easy access to Highway 7&8, making commuting a breeze... just 15 minutes to Kitchener/Waterloo and 20 minutes to Stratford. Schedule your showing today and discover the endless possibilities that await! (id:59911)
RE/MAX Twin City Realty Inc.
548 Sheraton Road Unit# 40
Burlington, Ontario
For more info on this property, please click the Brochure button. Beautifully Renovated Townhouse in Prime Burlington Location! Welcome to this fully renovated 3-bedroom, 2-bathroom townhouse located in one of Burlington's most sought-after neighborhoods—perfect for first-time buyers and savvy investors alike! This move-in-ready home offers low maintenance fees, modern upgrades throughout, and a family-friendly community atmosphere. The bright and open-concept main floor features a spacious living and dining area with walkout access to your private patio—perfect for relaxing or entertaining. Enjoy cooking in the brand-new kitchen (May 2025), complete with sleek finishes and stainless steel appliances. Upstairs, you'll find three generous bedrooms with ample closet space and a full bathroom. The lower level includes a finished rec room, additional full bathroom, laundry area, and plenty of storage space. This home has been thoughtfully updated with new flooring, lighting, bathrooms, plumbing, and electrical (2022), as well as a new furnace and AC (2022) with a 10-year warranty. The roof was replaced in 2019, and all windows were upgraded in 2024 for added comfort and efficiency. Community Perks: Enjoy access to the outdoor swimming pool, and take advantage of being just minutes away from the QEW, Appleby GO Station, parks, top-rated schools, grocery stores, shopping centers, and all other essential amenities. Extras: Stainless steel fridge, stove, new over-the-range microwave, dishwasher, washer & dryer, and all window coverings included. Don’t miss this amazing opportunity—this one won’t last! (id:59911)
Easy List Realty Ltd.
107 Forbes Crescent
Listowel, Ontario
Welcome to 107 Forbes Crescent, a spacious 5-bedroom, 3-bathroom bungalow. With an impressive 1,956 square-feet above grade, the mainfloor features hardwood flooring, ceramic tile, and a luxurious 12-ft ceiling in the living room. The gas fireplace provides warmth and charm,perfect for cozy evenings. The kitchen has granite countertops with a oversized eat-in island and plenty of cabinets for storage. The primarybedroom features a stunning tray ceiling and overlooks the backyard and the ensuite bathroom has a double sink and walk-in glass shower. Thebasement has ample space and provides an additional two bedrooms, full bathroom, spacious rec room and a walk-up to the garage. To completethe in-law suite there are hookups for the kitchen available. Enjoy your morning coffee on the back deck with the rising sun. Listowel boasts arich community feel, with nearby shops, parks, and schools. Contact your agent today to book a viewing. (id:59911)
Keller Williams Innovation Realty
6587 Wellington Road 34
Puslinch, Ontario
Charming Country Bungalow Minutes to Town & Highways! Enjoy the best of rural living with modern updates in this well-maintained detached bungalow on 1.88 acres. This home offers 4 bedrooms, 3 bathrooms, plenty of parking and a walkout basement! Features include a sunroom, back deck, two fireplace inserts, an above-ground pool (2022) with heater (2021) and fire pit area for those summer nights!. Major updates: roof (2023), front entrance & hardscaping (2022), bathroom & basement windows, chimney cap (2021). Heated, spray-foam insulated garage with 20-amp wiring and epoxy floor (2020) perfect for any car enthusiast. Septic and water systems serviced in 2025. Peaceful setting with easy access to amenities—don’t miss it! (id:59911)
RE/MAX Twin City Realty Inc. Brokerage-2
49 Alicia Crescent
Thorold, Ontario
Welcome to this beautifully designed 2,567 sq ft two-storey home offering the perfect blend of space, style, and flexibility. Featuring 10 ft ceilings on the main floor, 9 ft ceilings upstairs, and 8 ft interior doors, this home delivers an open, luxurious feel throughout. The main level impresses with commercial-grade vinyl plank flooring (no carpet), pot lights, and a striking oak staircase with rod iron spindles. The kitchen is both sleek and functional with high-gloss white cabinetry, quartz countertops, soft-close drawers, and upgraded lighting flowing seamlessly into a spacious great room ideal for gatherings. Upstairs offers four generously sized bedrooms, two full bathrooms, and a convenient second-floor laundry room. The primary suite is a comfortable retreat with plenty of room to relax. A main floor powder room adds everyday convenience. The basement comes with a separate side entrance, egress window, and extra ceiling height perfect for a future in-law suite or rental apartment. Curb appeal is elevated with a modern mix of brick, stucco, and siding, black-framed windows, concrete driveway, rear patio, and deck all included. Located in a sought-after new subdivision on the Thorold/Welland border, this home is close to schools, shopping, and major highway access. Whether you're a growing family or an investor, this home offers long-term value and versatility. (Photos shown are from a similar completed home and may not reflect exact finishes.) (id:59911)
Exp Realty (Team Branch)
187 Daimler Drive
Kitchener, Ontario
Welcome to your dream home a fully upgraded, move-in-ready detached masterpiece, offering over $70K in luxurious upgrades and exceptional craftsmanship. Featuring four expansive bedrooms and three spa-inspired full bathrooms, every corner of this home radiates style and sophistication. Step inside to discover gleaming hardwood floors, custom cabinetry, elegant granite countertops, and brand-new stainless steel appliances (2024), all designed to elevate your living experience. The bathrooms showcase exquisite Italian quartz vanities, blending luxury with everyday functionality. The fully finished basement is an entertainers paradise, complete with a stylish bar kitchen. Step outside to your private backyard oasis, where a covered deck provides the ultimate space for relaxing or entertaining year-round. Offering incredible potential for a legal duplex conversion or a private in-law suite, this property is an excellent opportunity for multi-generational living or generating rental income. Perfectly positioned near top-rated schools, Chicopee Ski & Summer Resort, Fairview Park Mall, and with easy access to Highway 401, this home combines luxury, location, and lifestyle into one spectacular (id:59911)
RE/MAX Real Estate Centre Inc. Brokerage-3
RE/MAX Real Estate Centre Inc.
50 Knox Court
Kitchener, Ontario
Beautiful executive home on a premium lot and child safe court backing onto greenspace! Fully finished with over 5000 sq feet of finished space. The main floor features a formal living and dining room and an additional family room space. The large kitchen is perfect for the cook in the family with plenty of counter space, island and pantry. Sliders to the upper deck make bbq-ing a breeze! Convenient main floor laundry and home office rounds out the main floor. The upper level has a large primary bedroom with his and hers closets and beautiful ensuite. The four additional bedrooms have jack and jill bathrooms - perfect for all the kids. The walkout basement has a full kitchen, cozy rec room with fireplace, projector and screen for movie nights and bedroom, office and full bath lending itself for family get togethers, multi generational living or potential mortgage helper. The backyard is truly the gem of this property featuring an inground pool with waterfall, cabana, hot tub and plenty of greenspace for the kids to play. Close to schools, shopping and the 401 this home really ticks all the boxes. This large family home truly needs to be seen to be appreciated! (id:59911)
RE/MAX Solid Gold Realty (Ii) Ltd.
119 Gerber Meadows Drive
Wellesley, Ontario
When only the finest will do: custom built bungalow with every detail upgraded. The all brick exterior features pot lights, aggregate driveway & front walk, composite deck with exterior speakers, and the back covered patio & walkway are stamped concrete. Inside the main floor you'll find 10' ceilings with crown molding, wide baseboards, pot lights, hardwood, plus programmable in-floor heat on all ceramic floors (front entry, both bathrooms, breakfast area, and kitchen). Enjoy movie nights with surround sound in the lower level and the programmable Energy Star rated fireplace will keep you cozy for movie. Love to cook? The custom kitchen lighting features quartz counters, 42 uppers, pot drawers, undermount stone sink, pantry, pull outs, under cabinet lighting, and a sun tunnel for natural light. Work from home? The main floor mud room is currently used as an office, or you could use the main floor front bedroom. Like to entertain? The sprawling basement is custom designed with no pillars, full sized windows, a full 4-piece bath, a wet bar, and walk out to covered patio. Are you in the market for a multi-family home? With walk-up to garage, private entry, 9' ceilings, bar that could convert to a kitchen, full size windows, private patio, and separate laundries, this home could quickly convert to house multiple generations. All situated on a desirable pie shaped lot in the quaint town of Wellesley. Book your private showing today. (id:59911)
RE/MAX Solid Gold Realty (Ii) Ltd.
