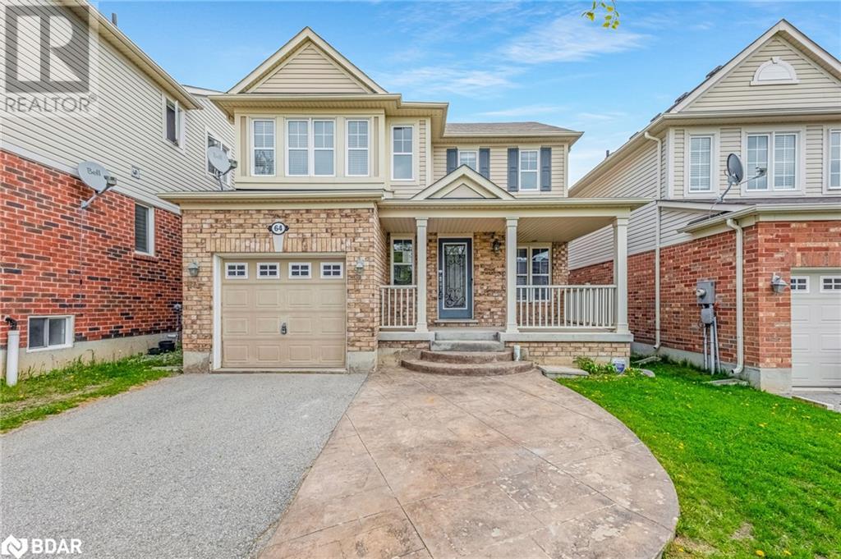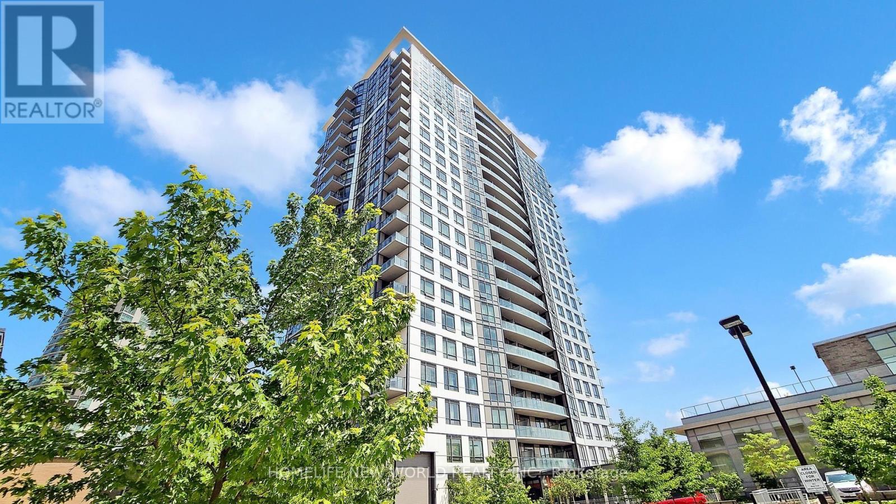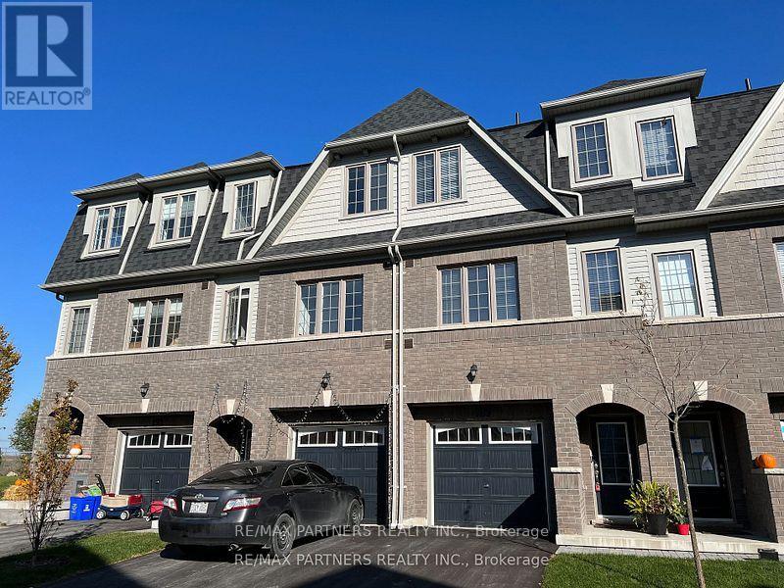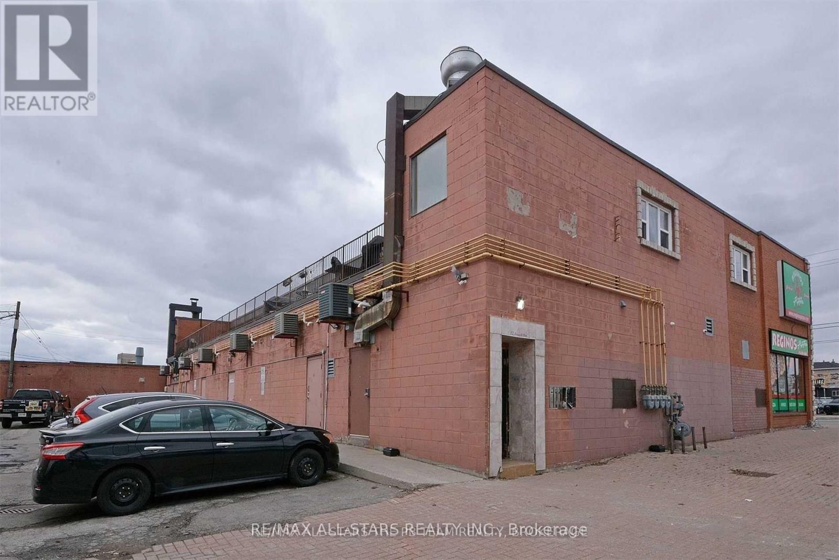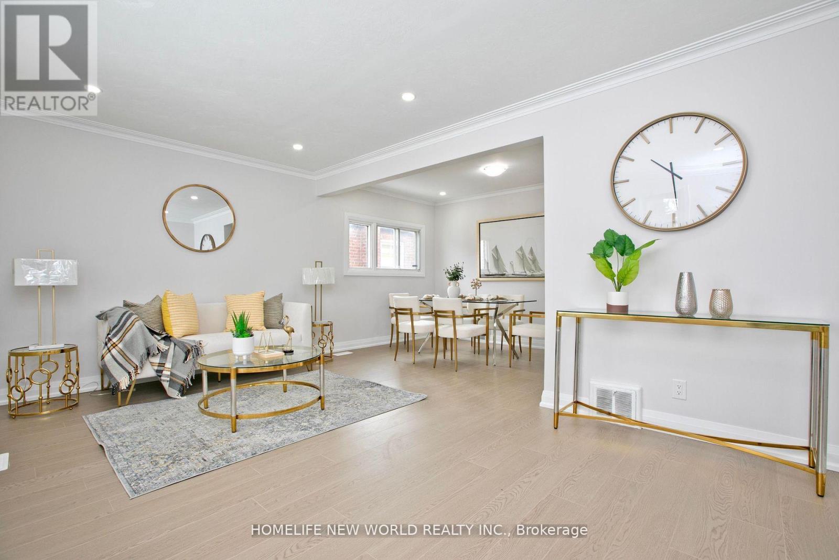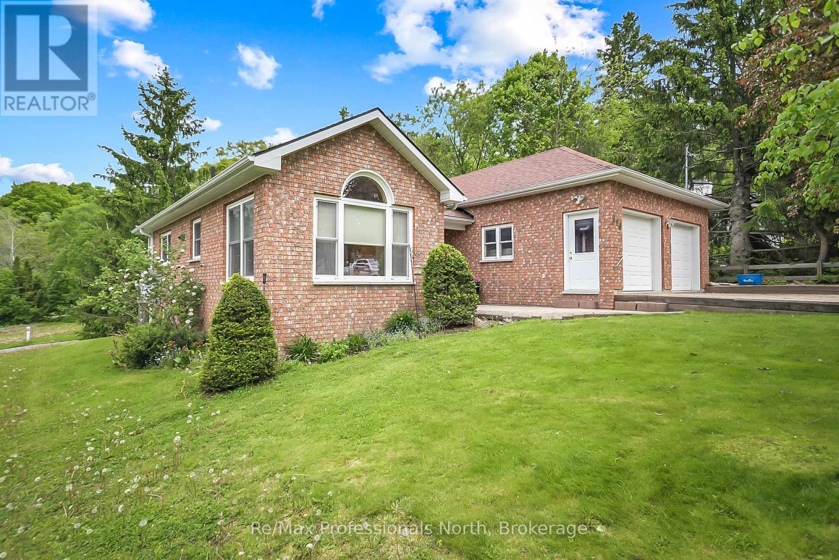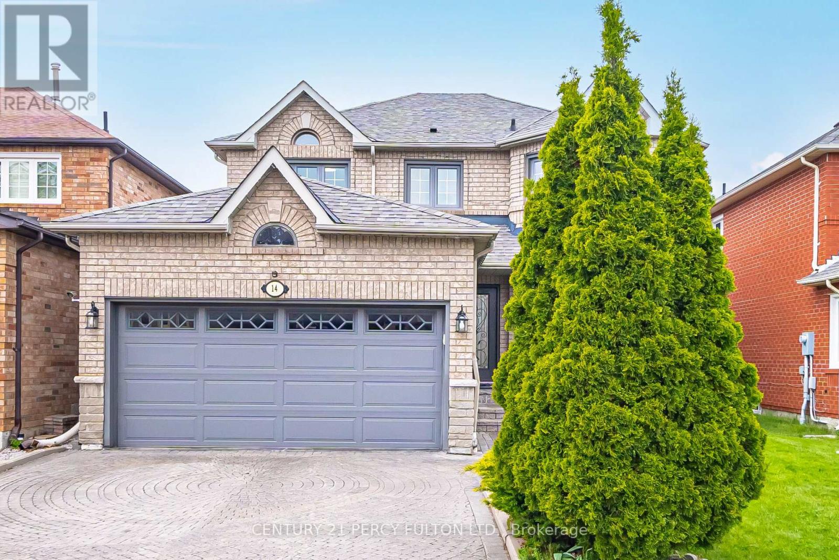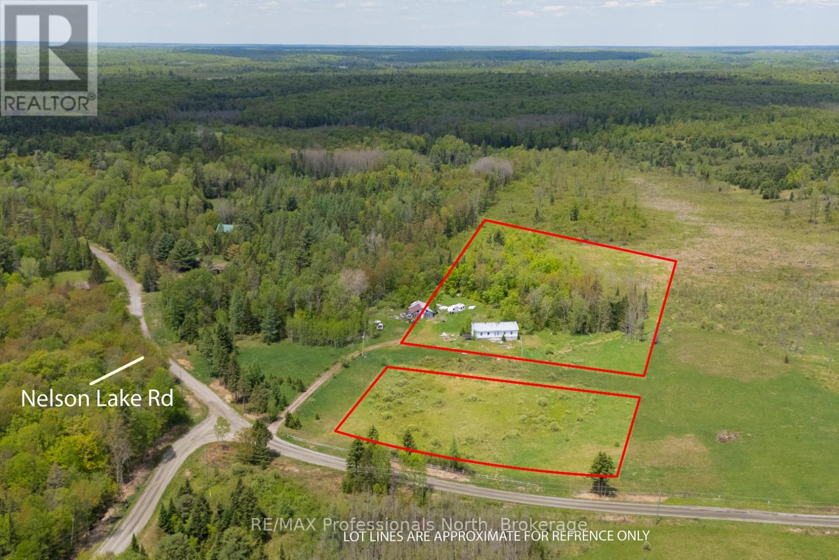64 Ferris Lane
Alliston, Ontario
Nestled in one of Alliston's most sought-after residential communities, this beautiful detached home offers the perfect combination of comfort, space, and functionality. Located within walking distance of historic downtown Alliston, unique local shops, restaurants, parks, and a nearby elementary school, this property is also just a 15-minute drive to CFB Borden making it a prime location for families and military personnel. The main level boasts an open-concept layout with wide plank hardwood flooring, a formal dining room, and a spacious living area ideal for entertaining. The large eat-in kitchen features a walkout to a generous backyard deck perfect for outdoor dining and relaxation. Upstairs includes three well-sized bedrooms with ample closet space, including a primary bedroom with a private 3-piece ensuite bathroom. The fully finished basement offers an additional kitchen, bedroom, 3-piece bathroom, and separate laundry creating a turnkey in-law suite. This detached Alliston home for sale delivers exceptional value, flexible living space, and a location that truly supports a balanced lifestyle (id:59911)
Exp Realty Brokerage
Ph106 - 9000 Jane Street
Vaughan, Ontario
10 Ft ceiling. Spacious 200 sft balcony and penthouse unit. Step into a world where luxury and lifestyle meet at the pinnacle of sophistication welcome to the penthouse at Charisma Condos. Never before lived in, this breathtaking 2-bedroom residence is a masterpiece of modern design, featuring a chef-inspired kitchen with gleaming stainless steel appliances, a stunning centre island, and a seamless flow to a sprawling private balcony with mesmerizing, panoramic views.Indulge in an unparalleled array of amenities: a private theatre, vibrant games lounge, serene yoga studio, elegant party spaces, and more all crafted for those who demand the extraordinary.Perfectly positioned at Jane St & Rutherford Rd, just steps to Vaughan Mills, Canada's Wonderland, and major transit hubs, this is not just a home its a destination. Live the story you've always imagined at Charisma Condos. Your next chapter begins here. (id:59911)
RE/MAX Imperial Realty Inc.
5300 Concession 6 Road
Adjala-Tosorontio, Ontario
297 Acres Of Prime Farm Land, Featuring 250 Acres Workable Land. 200 Acres Is Tile Drained, Has Underground Pipes For 2 Pivot Irrigation Systems, Access To 3 Road Frontages. Fully Insulated 60 X 165 Ft Barn With Ventilation System For Storing Vegetables/Potatoes. Excellent Soil For All Crops Or Sod. Also Features 4 Bedroom Home With 1 Bedroom Basement In-Law Suite, Built In 1997. (id:59911)
Coldwell Banker Ronan Realty
1006 - 225 Village Green Square
Toronto, Ontario
Beautiful Bright 2 Bedroom + Den & 2 Washrooms, Parking & Locker At Tridels Selene*Bright & Spacious With A Great Layout, Open Concept Living/Dining/Kitchen Area W/W/O To Balcony. Floor To Ceiling Windows Allows For Natural Sunlight, Modern Finishes, Laminate Floor Throughout, Kitchen, S/S Appliances, Quartz Counter Top, Backsplash. Primary Bedroom Features Large W/I Closet, Split Bedroom Allows For Privacy, Amazing Convenient Location, Minutes To Hwy 401, Major Retailers & 24 Hr TTC Access. Good Size Bedrooms. Award-Winning Building with Amazing Amenities Including 24-Hr Concierge/Security. Fitness Centre, Yoga Studio, Party Rm, Outdoor Dining, Game Room. (id:59911)
RE/MAX Ultimate Realty Inc.
1502 - 195 Bonis Avenue
Toronto, Ontario
Prime Location In Scarborough! Work / School / Shopping / Entertainment District. Joy Condo Development By Gemterra! Spacious 1 Bedroom + Den W/Balcony & 2 Full Bath! Den Can Be 2nd Bedroom! West Facing W/Lot Of Sunlight! Laminate Floor All Through! 9 Feet Ceiling! Morden Kitchen W/Granite Countertop & Double-Sink! 24Hr Concierge, Exercise Room & Fitness Centre, Guest Suites, Party/Meeting Room, Indoor swimming pool & Visitor Parking! Close to Hwy 401, Tam O'Shanter Junior P.S. (JK-06), John Buchan Senior P.S. (07-08), Stephen Leacock C.I. (09-12), Library, TTC, lot of restaurants, Walmart, No-frills, LCBO, Beer Store, Tim Horton, McDonald, Agincourt Arena & Agincourt Community Centre! Close To Ttc, Agincourt Go, Golf Course, Library, Stc, No Frills, Walmart, Hwy 401 & 404, & Restaurants! (id:59911)
Homelife New World Realty Inc.
189 Danzatore Path
Oshawa, Ontario
* 9 foot ceiling * open concept * beautifully upgraded unit * master ensuite * 2nd floor laundry * SS appliances * laminate thru out * granite kitchen counter * easy access to 407 & 412 * min to durham college + the new costco, shopping, parks, public transit. * high ranking northern dancer p.S.* (id:59911)
RE/MAX Partners Realty Inc.
204 - 52 August Avenue
Toronto, Ontario
Fantastic Opportunity To Move Into A Fully Renovated Unit! Spacious Two Bedroom Apartment Plus Den With In Unit Laundry. Newly Painted. Newer Laminate Flooring, Kitchen Cupboards, And Counter Top, Open Concept Throughout . Huge Living/Dining Area. Just Steps To TTC & Subway And Minutes To Downtown Close To Metro, Community Centre+++ (id:59911)
RE/MAX All-Stars The Pb Team Realty
RE/MAX All-Stars Realty Inc.
1010 Kennedy Road
Toronto, Ontario
Your Searching End Here. Detached Double Garage New Stylishly Renovated From Top To Bottom Single House. 3 Bedrooms With 2 Kitchens, 3 Washrooms, and Solarium Room. Roof Shingle 2024, New Kitchens, Washrooms on Main and Basement, Stone Counter Top, All New Stainless Steels Appliances, High End Laminate New Floor, Carpet Free, New Painting, Newer Furnace, Rough In Laundry On Main Floor. Separate Entrance To Finished Basement With Kitchen and TWO Washrooms. New Double Garage Doors. Electrical Panel Upgraded to 200AMP, Perfect For Multiple Families & EV Charging. Convenience Location To Bus, Subway, Community Center and Supermarket. Nothing To Do, Just Move In and Enjoy. Please Check The Vitual Video For More Details. (id:59911)
Homelife New World Realty Inc.
490 Brown Street
Gravenhurst, Ontario
Solid, Stylish & Steps from Lake Muskoka - What More Could You Want? A well-built, all-brick, 3-bedroom, 3-bathroom bungalow in the heart of Gravenhurst, just a short stroll to the shimmering shores of Lake Muskoka. Whether you're upsizing, downsizing, or rightsizing, this home hits the sweet spot. From the moment you pull into the double garage (no more scraping windshields in winter, you're welcome), you'll sense the solid craftsmanship of this home. Step inside to a smart layout that keeps things interesting: from the front door edged sidelights through the French doors to the spacious living room flows seamlessly onto a large west-facing 305 sq. ft. deck where sunsets practically perform for you. The dining room is perfectly placed beside the kitchen with generous counter and cabinet space and island open to a family room with windows on 3 sides and a cathedral ceiling. Just two steps up, you'll find the large primary bedroom with 4 piece ensuite including steam shower, walk in closet; a second bedroom; a 2-piece powder room with laundry room; and convenient access to the 398 sq. ft. double garage. Downstairs, there's a third large bedroom with ensuite bathroom and walk-in closet; plus, substantial finished and unfinished areas that's basically a blank canvas for your dreams; think fourth bedroom, den, office, or epic rec room for all your hobbies, from gaming to yoga to that drum kit you swore you'd learn. Extras? Oh, yes: hardwood and heated floors, central air conditioning, central vacuum, low maintenance exterior and windows, beautifully landscaped yard, inground sprinkling system, paving stone walkway, a garden shed for all your gear, and a lush tree-lined yard that offers both privacy and curb appeal. This home delivers space, comfortable layout, substance, and clean additional space for potential finish all wrapped up in a prime location just steps from Muskoka's most iconic lake and 4 blocks to downtown. It is available immediately and move in ready. (id:59911)
RE/MAX Professionals North
14 Gillingham Street
Toronto, Ontario
* Stunning 4 + 1 Bedroom Detached Home In Highly Sought Out Neighbourhood * Original Owners * 4 Car Parking on Driveway * No Sidewalk * Freshly Painted * Family Room With Gas Fireplace * Carpet Free * Hardwood Floors on Main & Second * Upgraded Kitchen With Granite Counters & Breakfast Area * Finished Basement With Large Rec Room, Bedroom, Bar, Powder Room, Lots of Storage Space * Entrance Through Garage * Interlock Front & Back * Close to Schools, Shops, TTC, Hwy 401, Restaurants & More * Hot Water Tank, Furnace & A/C (9 Yrs) * Roof (12 Yrs) * Windows (15 Yrs) * (id:59911)
Century 21 Percy Fulton Ltd.
187 Pellisier Street
Grey Highlands, Ontario
Located in the picturesque village of Eugenia, this beautifully crafted bungalow offers the perfect blend of comfort, function, and location. With three bedrooms and three bathrooms spread over two levels, the home is ideal for families, weekenders, or those seeking a peaceful year-round retreat in one of Grey County's most sought-after destinations. The main floor features two spacious bedrooms and two full bathrooms, including a bright, open-concept living space that invites both relaxation and entertaining. A cozy propane fireplace anchors the living room, while the expansive kitchen provides plenty of room to cook, gather, and enjoy meals together. Just off the main living area, a dedicated pool table room with solid oak flooring offers a fun and social space that can easily serve as a games area or home lounge. The walk-out basement, offers a third bedroom and another full bathroom perfect for guests or extended family. In-floor heating in both the basement and garage ensures year-round warmth and comfort. A large heated workshop with double doors in the basement provides the perfect space for tools, hobbies, or storage. There's also a cold storage room for preserving seasonal goods or wine. Outdoors, the home continues to impress. A concrete driveway and walkway add to the curb appeal and practicality, while the composite deck offers the ideal spot for outdoor dining or relaxing, complete with a propane barbecue hookup for easy grilling. From your doorstep, enjoy walking access to both Lake Eugenia and the stunning Eugenia Falls. With Beaver Valley just a short drive away, the area offers endless opportunities for hiking, skiing, and exploring. This is more than a home, its a lifestyle. Whether you're seeking a full-time residence or a tranquil weekend escape, this Eugenia bungalow delivers exceptional quality, comfort, and location in equal measure. (id:59911)
Keller Williams Realty Centres
1468 Nelson Lake Road
Magnetawan, Ontario
Just Under 5 Acres of Possibility in Rural. This 4.8-acre property is the definition of potential. Located on a year-round maintained road with great cell reception, a dug well, and septic system already in place, it's a fantastic foundation for your next build.The existing detached raised bungalow has a separate entrance but is in tear-down condition ready for someone to reimagine what this peaceful, mostly flat property could become. Bonus features include a 32x40 Garage/shed , perfect for storing tools or toys,.Whether you're dreaming of a country home, a weekend retreat, or a long-term investment, this is rural living with the essentials already checked off you just bring the vision. Buyer to verify all information including lot size, house size and all measurements, assessment and tax information. Being sold 'As is, Where is' with no Warranties or Representations.The smallest Shed on the south west Corner is not property of Seller. That is there as a property boundary reference to neighbouring Lot. (id:59911)
RE/MAX Professionals North
