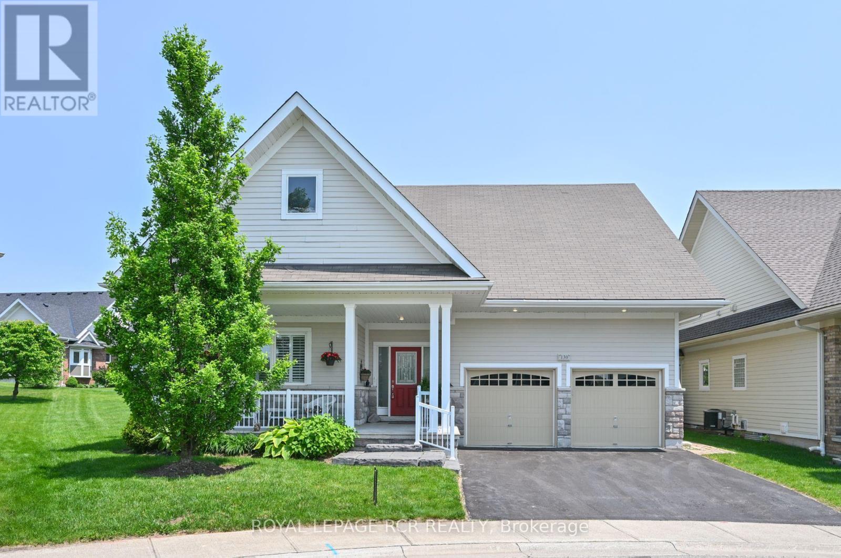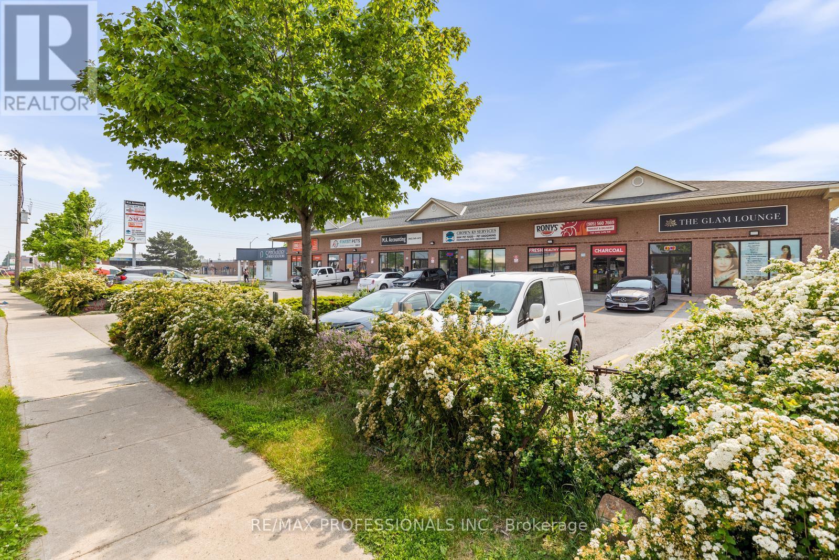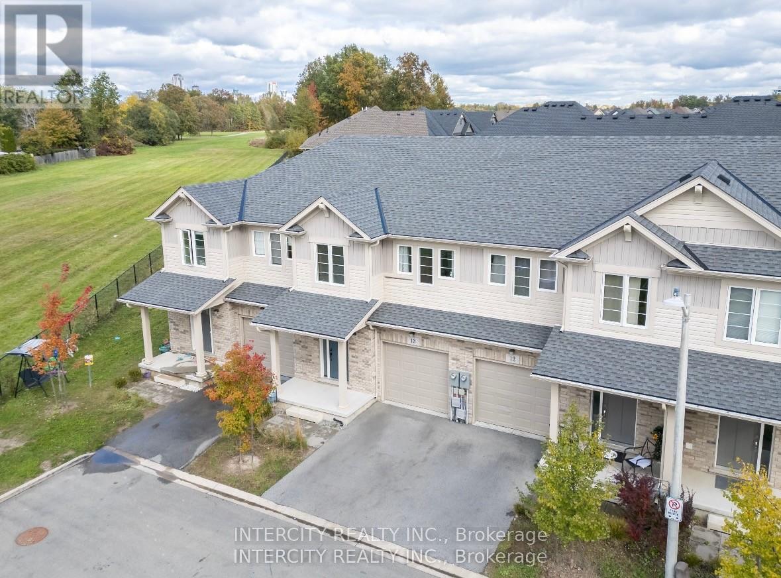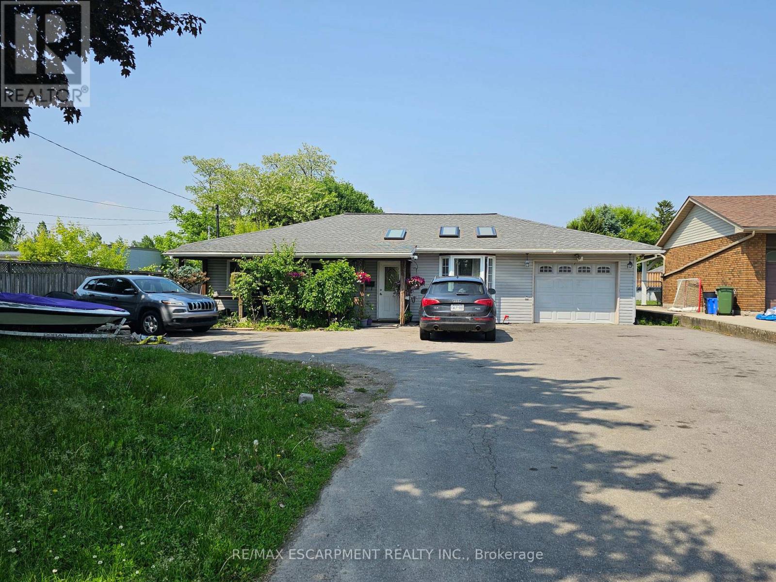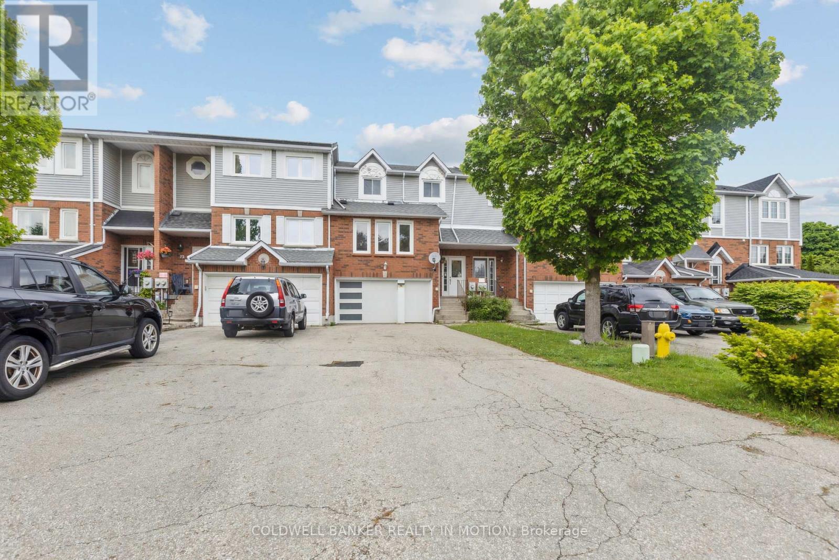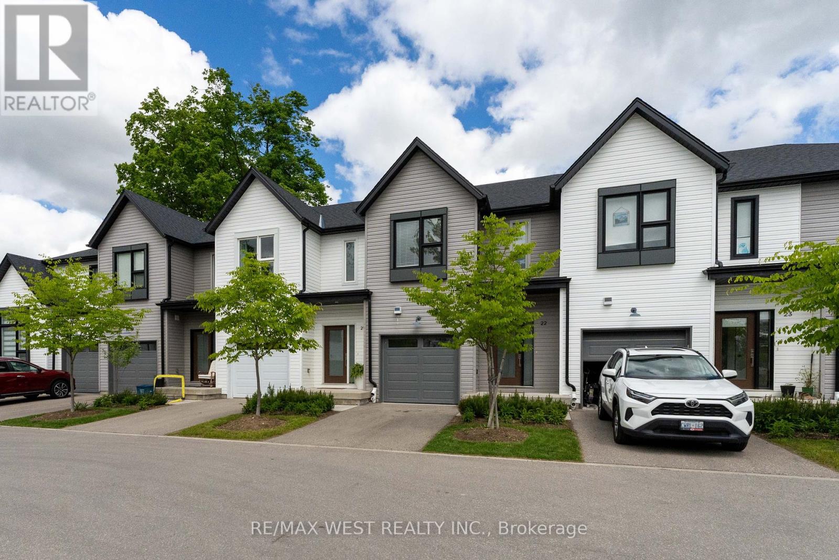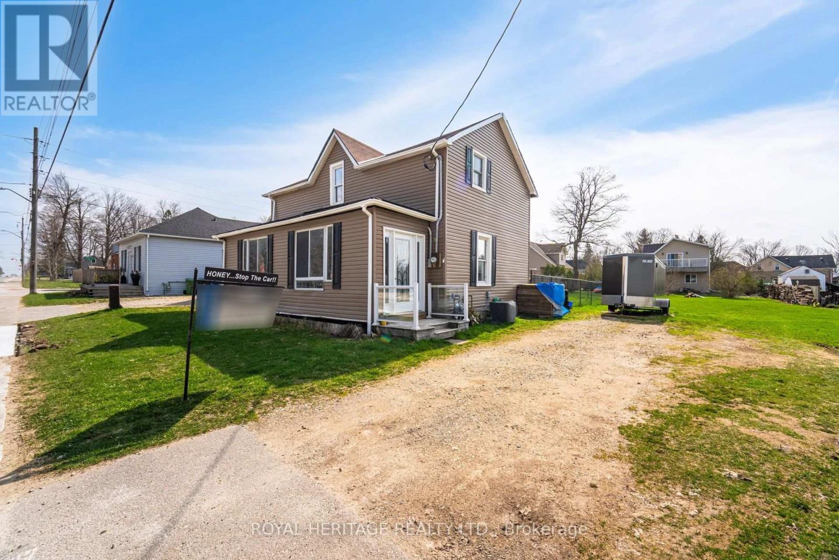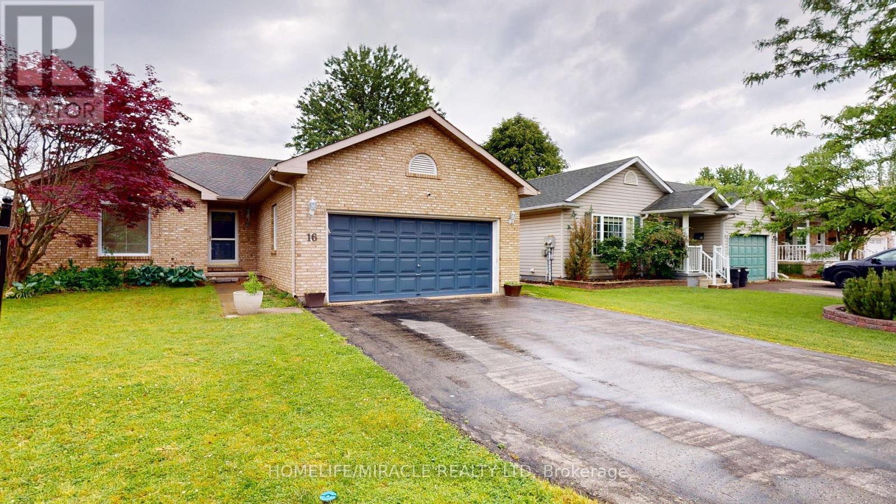130 - 200 Kingfisher Drive
Mono, Ontario
Welcome to Easy Living in Mono's Premier Adult Lifestyle Community! Discover comfort, convenience, and community in this beautiful Bungalow c/w Stone Accent nestled in one of Mono's most sought-after communities. Perfect for near-retirees or retirees looking to downsize without compromise this Somerset Model offers a serene and stylish transition into your next chapter. Boasting 2+2 Bedroom & 3 Bathrooms, this thoughtfully designed home features an open-concept layout with hardwood floors making it ideal for entertaining or quiet relaxation. The chef-inspired kitchen includes a center island with granite countertops, seamlessly connecting to the combined living and dining area under elegant coffered ceilings. Step outside to a peaceful backyard retreat, perfect for morning coffee or evening unwinding. The spacious primary suite includes a walk-in closet & a 4 pc ensuite, offering the privacy & comfort you deserve. Bonus laundry on the main floor along with access to a double garage for every day convenience. The fully finished basement expands your living space with a large family room featuring above-grade windows, two additional bedrooms, & a 3pc bathroom which is ideal for guests or hobbies. As part of this vibrant adult community, enjoy exclusive access to the very impressive community centre, where you can sit & relax in the reading room c/w a two sided fireplace, separate billiards room, gym, his and her bathrooms, movie theatre, crafts centre, mail room & large banquet hall with a full kitchen - the perfect setting for social events & making lasting connections. (id:59911)
Royal LePage Rcr Realty
1 - 312 Grays Road
Hamilton, Ontario
Looking to start or expand your business? This is your chance to lease a high-visibility, 1,355 sq ft commercial space in one of Stoney Creeks busiest intersections. Whether you're opening a retail shop, or professional office, this versatile unit gives you the exposure and foot traffic to help your business thrive. Join a well-established plaza with strong neighboring tenants including a pet store, accounting office, restaurant, and nail salon, all drawing steady daily traffic. The space comes with prominent signage, front-door parking, and easy access from the QEW and Centennial Parkway, making it convenient for both customers and staff. Zoned for a wide range of uses, this is an ideal location to build your brand and grow your customer base. Opportunities like this don't come often. (id:59911)
RE/MAX Professionals Inc.
Upper - 560 Highpoint Avenue
Waterloo, Ontario
Beautiful Detached home on a Premium Corner Lot. This house comes with 3 bedrooms and 1 Full Washrooms, providing space for comfortable family living. Freshly Painted and New Flooring on the Upper Level. Main floor comes with Large living room overlooking the Dining Area. Spacious Kitchen that offers plenty of storage space. 3 Good Size Bedrooms upstairs with 4 Pc Washroom.2 car Parking. Not to be missed house. (id:59911)
RE/MAX Realty Services Inc.
433 - 460 Dundas Street E
Hamilton, Ontario
Welcome Home! Live the TREND lifestyle in this well-appointed 692SQFT 1 Bed plus Den 4th floor unit conveniently located in Waterdown. This unit has a great layout and features luxury finishes such as upgraded vinyl flooring, crisp white kitchen cabinets with extended uppers, quartz countertops including an extended breakfast bar and undermount sink, subway tile backsplash, and stainless steel appliances. The 4pc bath features upgraded tiling, plumbing fixtures, and quartz countertop. The 9' ceilings and floor-to-ceiling windows allow for tons of natural light along with an ideal southwest view. The bedroom also features a large window and spacious walk-in closet. Utilize your new Den for a home office, exercise room, extra storage, or a second bedroom. The building offers wonderful amenities such as a roof-top BBQ and patio area, fantastic party room, bike locker, and gym. Geothermal heating/cooling helps to keep your utility bills LOW! In-suite laundry, 1 underground parking spot and storage locker are included. This unit will not disappoint. (id:59911)
RE/MAX Escarpment Realty Inc.
13 - 7945 Oldfield Road
Niagara Falls, Ontario
Luxurious Stunning Townhome. 3 Bedrooms and 2.5 Bathrooms with Garage & Access to Inside! Beautiful Flooring Throughout, Kitchen with Calacatta Design Countertop with Complimentary Backsplash. The Family Room Features Large Windows with Lots of Natural Light. Spacious Bedrooms. Very Close to Niagara Falls, Hwys, Schools, Restaurants, Golf Course and Marine Land. (id:59911)
Intercity Realty Inc.
8506 Twenty Road
Hamilton, Ontario
Great country setting on huge 66 x 250 ft deep tree lot. with lots of parking Yet only 1 minute drive to all City conveniences. Updates include marble entry. Large updated kitchen (2022) updated main bath with ensuite privilege 2022, family room with vaulted ceilings and gas fireplace,. Plenty of natural light with numerous skylights, enclosed Sun porch., Could possibly have potential for in-law set up .Quick easy access to the "Linc Expressway / Red Hill Expressway." Ideal for commuters to either Toronto or Niagara bound destinations. One of a kind excellent large lot for either building an addition or custom home (id:59911)
RE/MAX Escarpment Realty Inc.
8378 Chippewa Road E
Hamilton, Ontario
Discover the perfect blend of luxury and country living in this stunning 3,820 sq. ft. home, built just two years ago and set on a spacious 1-acre lot. Designed with comfort and convenience in mind, this home offers four bedrooms and three and a half bathrooms, including a roughed-in three-piece bath in the basement. With a 9-foot basement ceiling, the lower level is ready for future development to suit your needs. The main floor boasts insulated ceilings for enhanced energy efficiency and noise reduction, while the bathrooms feature heated floors and towel warmers for a spa-like experience. A security camera system is installed throughout the home, and Wi-Fi boosters have been roughed in to ensure strong connectivity in every room. The gourmet kitchen is a chef's dream, featuring a 48-inch gas dual range, perfect for cooking and entertaining. Step outside to enjoy the covered porch, complete with two outdoor gas lines, making it an ideal space for barbecuing or relaxing year-round. The laundry room is equipped with modern conveniences, including a high-end laundry steamer, making it easy to freshen up clothes, remove wrinkles, and sanitize fabrics without the need for an iron. This home also offers a recently installed cistern and septic tank (2023) for modern, worry-free living. The attached heated four-car garage provides ample space for vehicles and storage. Thoughtfully designed with high-end finishes and premium upgrades, this home is the perfect combination of elegance, functionality, and peaceful country charm. Minutes to Hwy Access & all amenities. (id:59911)
RE/MAX Escarpment Realty Inc.
74 Fairgreen Close
Cambridge, Ontario
Stunning 3-Bedroom Freehold Townhouse in Desirable North Galt. Whether you are a first-time home buyer, downsizing or an investor, this move-in ready townhouse offers the perfect blend of modern amenities and comfort. Featuring new hardwood floors throughout, the home is bright, spacious, and meticulously maintained. The second level upgraded washroom includes a convenient 2-in-1 washer and dryer combo, adding to the home's practicality. Enjoy the extra-long driveway that can easily accommodate up to 6 cars, providing ample parking for your family and guests. The rec room in the basement offers flexibility and can be converted into a guest bedroom to suit your needs. Entertain in the cozy family room with an electric fireplace, complemented by potlights on the main floor. The large kitchen features an eat-in area, stainless steel appliances, and ample cabinets for extra storage. Both furnace and A/C system are owned, ensuring peace of mind for years to come. Located on a quiet court in a family-friendly neighborhood, this freehold townhouse offers the added benefit of no condo fees. The extra-deep lot gives you plenty of outdoor space to enjoy. This home is just 5 minutes from Hwy 401, making it perfect for commuters. It's also conveniently located near parks, schools, shopping, and all the amenities you need. This gem is move-in ready and waiting for you to call it home. See attached HoodQ Report for neighborhood amenities including schools, Parks and Recreational, Transit, Health and Safety Services. (id:59911)
Coldwell Banker Realty In Motion
22 - 110 Fergus Avenue
Kitchener, Ontario
Welcome to this stunning townhome nestled in one of Kitcheners most desirable and family oriented communities. From the moment you step inside, youll appreciate the welcoming foyer, convenient main-floor powder room, and direct access to the attached garage. The thoughtfully designed kitchen is a true highlightcomplete with sleek white cabinetry, timeless subway tile backsplash, a generous quartz island, and top-of-the-line stainless steel appliances, ideal for any home chef. The open-concept main floor is perfect for modern living, seamlessly connecting the kitchen, dining, and living spaces. The living room is bright and airy, enhanced by oversized glass sliding doors that bathe the area in natural light and lead to a spacious wooden deck perfect for enjoying summer evenings or weekend gatherings. Upstairs, you'll find a large primary suite with a walk-in closet and a stylish ensuite featuring a glass-enclosed shower. Two additional bedrooms, along with an upper-level laundry area, provide practicality and comfort for growing families or visiting guests. The unfinished basement offers a blank canvas perfect for a home gym, office, or recreation area tailored to your needs. This prime location is just minutes from top schools, Chicopee Ski Hill, picturesque trails, lush parks, Fairview Park Mall, and local favorites like the Charcoal Steakhouse. With quick access to major highways, commuting is both easy and efficient. (id:59911)
RE/MAX West Realty Inc.
118 Seeley Avenue
Southgate, Ontario
Welcome to 118 Seeley Ave, a spacious and beautifully laid-out 4-bedroom home in the growing community of Southgate. This two-storey detached property offers over 2,600 square feet of functional living space, perfect for families seeking comfort, style, and room to grow. Step through the elegant double-door entrance into a welcoming foyer with ceramic floors and a large closet. The main floor features rich hardwood flooring throughout, with a bright living room and formal dining area enhanced by pot lights, creating a warm and inviting atmosphere. The heart of the home is the generously sized kitchen, featuring stainless steel appliances including a double oven, counter oven, dishwasher, and range hood. An oversized island and direct access to the backyard make it ideal for entertaining. The kitchen flows into a large eat-in area with ceramic tile flooring, perfect for family meals. A 2-piece powder room completes the main level. Upstairs, the expansive primary bedroom features hardwood floors, a walk-in closet, and a private 4-piece ensuite. Three additional bedrooms all with hardwood flooring offer ample space for family members or guests. The second level also includes a full 3-piece bathroom and a dedicated laundry room with ceramic flooring and a laundry sink for added convenience. The large unfinished basement presents a great opportunity to add living space or customize to suit your needs. With drywall already installed, its ready for your finishing touches. Situated in a family-friendly neighbourhood close to parks, schools, and local amenities, this home is ideal for those looking for a turnkey property with future potential. Don't miss your chance to make this beautiful home yours! (id:59911)
Cityscape Real Estate Ltd.
381 Main Street E
Southgate, Ontario
Ever so lovely, this renovated century home is in nestled in the picturesque town of Dundalk and offers great value. Pretty as a picture this home is situated on a HUGE 66'x 169'lot.Open concept kitchen and dining room, perfect for entertaining, spacious living room, a large front room/ enclosed porch makes for a perfect mudroom or 3 season sitting room. main floor office with walk out to deck offering a fenced in area. The property extends well beyond the fenced area. Upstairs boasts a large primary bedroom, a renovated bathroom and 2 more bedrooms. Easy commuter location with extra large yard for children, pets, family BBQs, gardens, firepit. Or, perhaps build your dream garage. (id:59911)
Royal Heritage Realty Ltd.
16 Goodwillie Drive
Welland, Ontario
This spacious bungalow boasts an amazing main floor Entertainers delight, both in & out doors. Offering an eat-in kitchen with loads of cupboard and counter space, room for a large dining table beside a bay window, walk-out to a deck,in the fully-fenced rear yard that is lined with trumpet vines.Inside off the kitchen through leaded glass french doors is the living room with large bright window and vaulted ceiling. On the main floor are three bedrooms, primary bedroom has a walk-in closet and it's own ensuite 3pc bath. Just off the foyer is the mudroom that is plumbed and wired for laundry, separate entrance to the basement, and also provides access to the two car attached garage that has a side entry door. The lower level contains lots of storage space, laundry, 2 bedrooms, office and a kitchenette, 3pc bathroom, large rec room/den/library, and a cold storage room,perfect for potential in law suite or mortgage helper. Property has 200 amp upgraded electrical panel. (id:59911)
Homelife/miracle Realty Ltd
