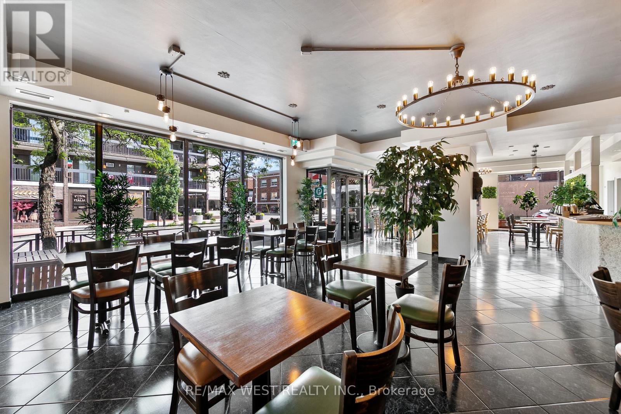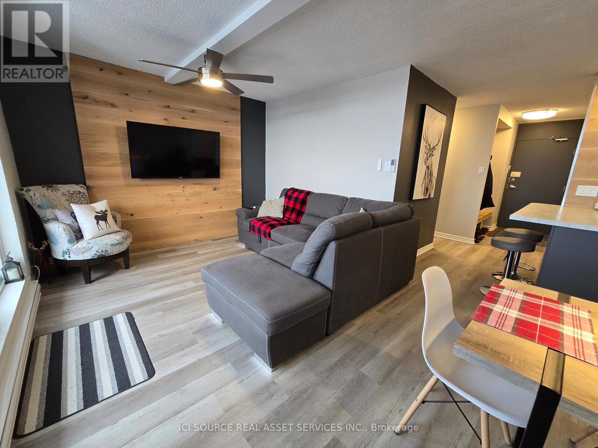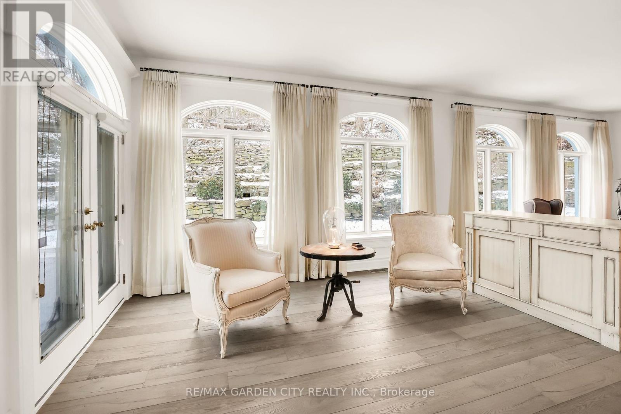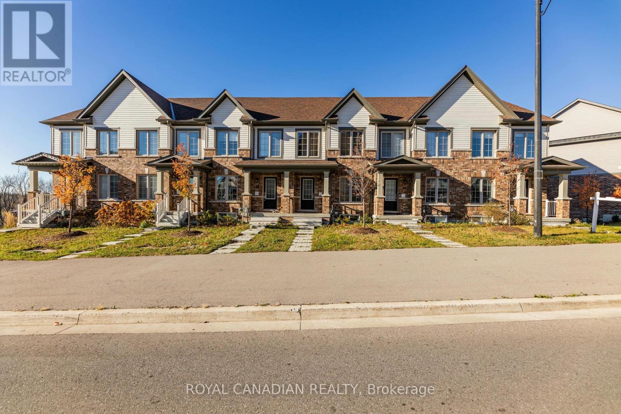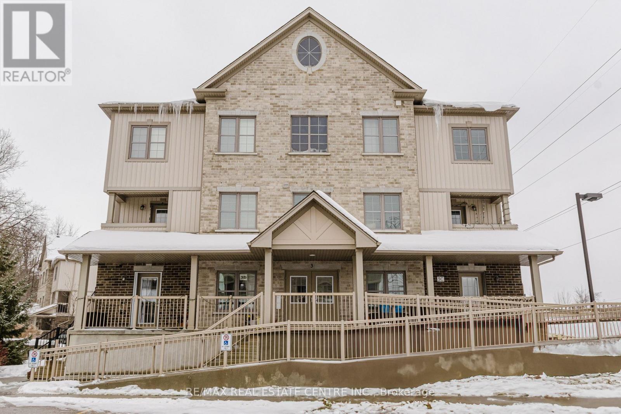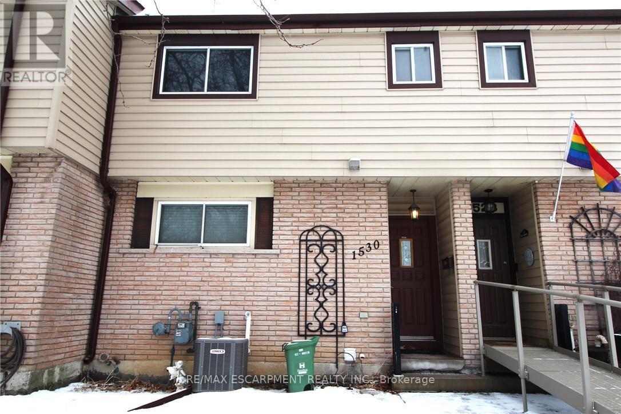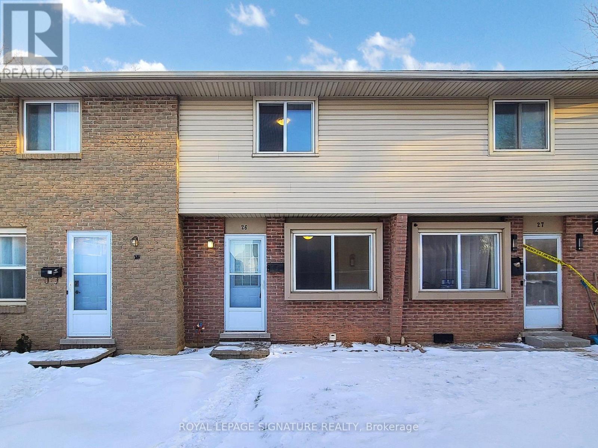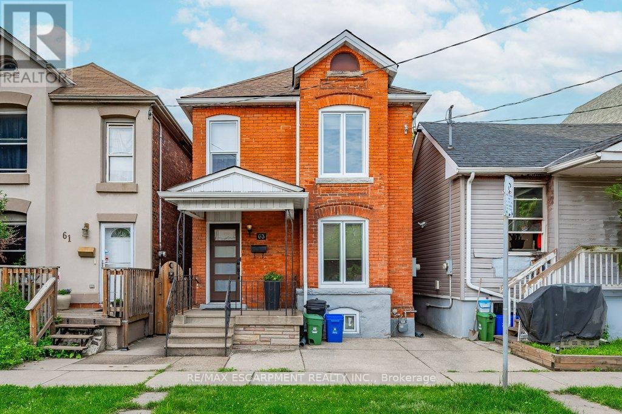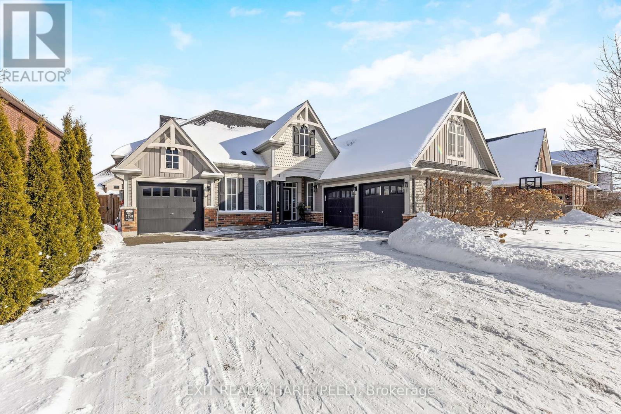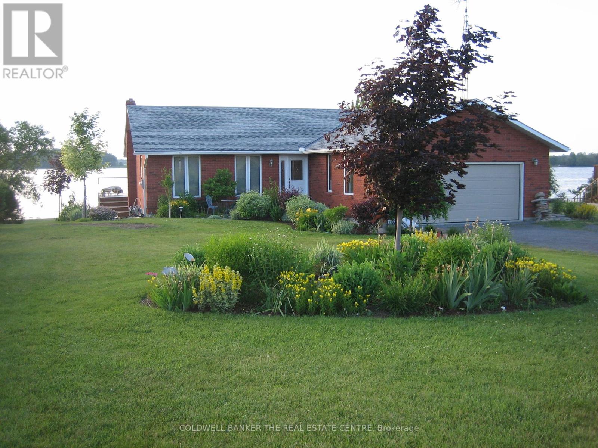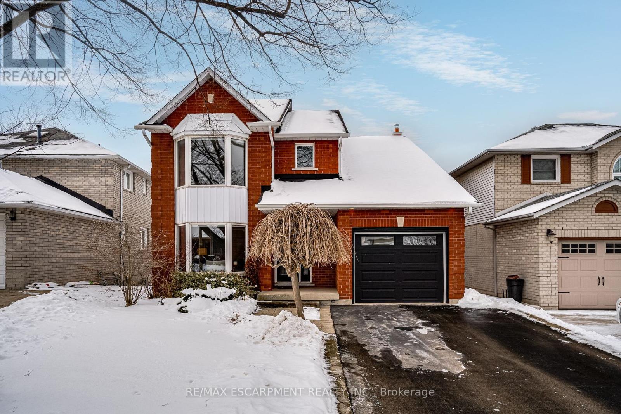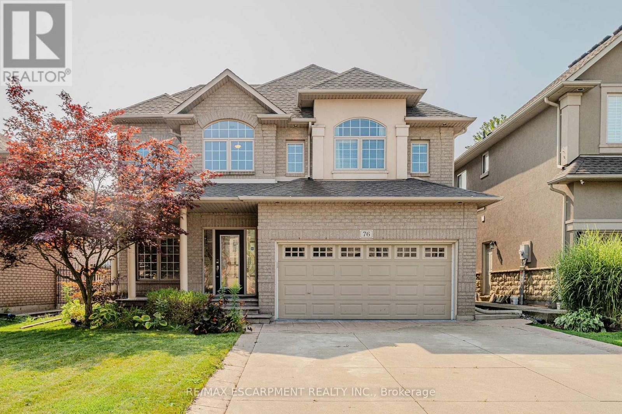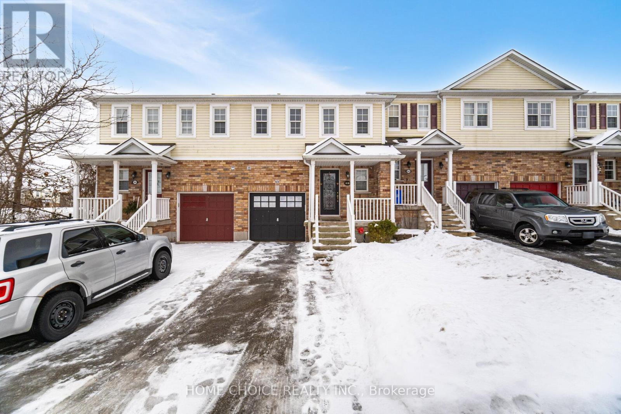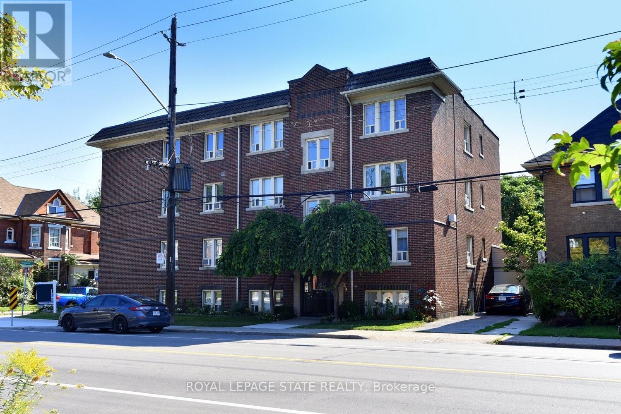839 Erie Street E
Windsor, Ontario
Fantastic opportunity to buy a successful pub/bistro located in the heart of Windsor's historic Walkerville and Via Italia. This is one of Windsor's most vibrant neighborhoods with high pedestrian and vehicular traffic. This is a turn-key opportunity that's perfect for the experienced restaurateur. The price includes the business and an extensive list of chattels and fixtures. The menu features Asian fusion, elevated pub food, as well as vegan, vegetarian, and gluten-free options. LLBO License for a total of 294 people (147 indoors and 147 on the patio).The main dining room is bright and welcoming and features a large bar, and 4 unisex bathrooms. Additionally, there is a private party room that accommodates up to 49 people, making it perfect for various functions. There is also a separate licensed cafe with its own separate entrance and patio serving Asian-style drinks and Canadian and Italian-style baked goods and desserts. Your kitchen staff will certainly enjoy working in the huge kitchen with lots of prep room and a walk-in refrigerator. There is also a large natural gas bakers oven that is perfect for anyone looking to expand their baking business, whether it be breads or other delicious pastries and sweets. The basement provides plenty of storage space, along with an office and a walk-in refrigerator. The second floor can be leased if needed, and it offers a beautifully renovated and massive four-bedroom apartment with two separate rooftop patios and a large terrace. The modern kitchen boasts high-end "smart" appliances. The business premises is equipped with "smart automation and connectivity" including the heating and air-condition systems, lighting, audio/video, blinds, locks, security system, cameras, etc. *** Please do not go direct or speak with employees under any circumstances *** (id:54662)
RE/MAX West Realty Inc.
504 - 432 Main Street E
Hamilton, Ontario
Welcome to this bright & spacious 2 bedroom, 2 bathroom corner unit at the popular Hunters Green Condominiums! You'll love the stunning feature wall in the dining room and the bright kitchen with butcher block counters, large matte black single basin sink, tiled backsplash and breakfast bar open to the dining room. The open concept layout makes the main living area incredibly versatile, with plenty of options for furniture placement. The huge primary suite with bay window has 2 double closets leading to a private 3 piece ensuite. The 2nd bedroom has a double closet and bay window, with a 4 piece bathroom just across the hall. Other features include: New Furnace/AC, huge balcony, large in-suite storage room with laundry, underground parking and new elevators. Great location, close to all amenities, including downtown and the rail trail. (id:54662)
RE/MAX Escarpment Realty Inc.
12 - 950 Highland Road W
Kitchener, Ontario
Discover this stunning modern-style condo townhouse featuring a spacious and functional layout all on one level. This beautiful home offers three generously sized bedrooms, a stylish washroom, and an open-concept kitchen and living area that seamlessly extends to a private balcony, perfect for relaxing or entertaining. Enjoy the convenience of in-suite laundry, contemporary finishes, and ample natural light throughout. Located in a prime neighborhood close to schools, parks, shopping, transit, and major highways, this home is an excellent opportunity for first-time buyers, families, or investors. Move-in ready don't miss out! (id:54662)
RE/MAX Gold Realty Inc.
15 Riesling Court
Hamilton, Ontario
Beautiful 5-Bedroom, 3.5-Bathroom, 4-Year-Old New House Is In Hamilton's Most Upscale Neighbourhood. It Has Around 2600 Sf Above Grade And Amazing Finishes, Including A 10' Ceiling On The Main Floor And A 9' Ceiling Basement With Large Windows. Hardwood Floors Are On The Entire Main Level, Stairs, And The Hallway. Separate Living And Dining Room. Plus, Open Concept Family Rooms With Gas Fireplaces And Overlooking A Large Modern Eat-In Kitchen With S.S. Appliances, Central Island Walk Out To The Escarpment Views Backyard. 5 Generous Size Bedrooms, Master Bedroom With Walking Closet And 5 Pc Ensuite. 2nd Bedroom With 3 Pc Ensuite And 3rd &4th Bedroom 4 Pc Semi Ensuite (Jack & Jill ). Excellent Locations. The New Go Station, Parks, And Schools Are Nearby, And QEW And Red Hill Valley Expressway & 403 Are Easily Accessible. The House Is Still Under Tarions Warranty. Don't Miss Out On The Opportunity To Make This Your Home!!! . (id:54662)
One Percent Realty Ltd.
222 Victoria Street N
Woodstock, Ontario
Step inside this exceptional bungalow, where over $150,000 in renovations have transformed every cornerinto a contemporary retreat. The open-concept kitchen showcases a grand island with quartz countertops, premium stainless steel appliances (backed by an extended warranty), and chic cabinetry, making it the perfect space for cooking and entertaining. The spacious living area is warmed by a sleek fireplace, with modern hardwood floors underfoot and stylish zebra window coverings. Pot lights throughout the home cast a soft glow, further enhancing the spaces natural light. This home offers four versatile bedrooms and two updated bathrooms, with the fourth bedroom having its own entrance from the front porch. This room is ideal for a home office, guest room, or a private space for extended family. Outside, the property boasts a large lot with a detached garage and a lengthy paved driveway that comfortably accommodates up to 8 vehicles. This unique bungalow combines style, space,... (id:54662)
RE/MAX Royal Properties Realty
1204 - 2000 Jasmine Crescent
Ottawa, Ontario
Stunning 3 bedroom, 2 bathroom condo at 1204-2000 Jasmine Cres, Ottawa! This fully renovated gem boasts a gorgeous kitchen, top-notch decor, and a brand new electrical panel. Enjoy the convenience of being close to schools, an arena, Costco, and the Blair Road LRT. Relax and entertain in this stylish space.1 parking space included. Enjoyed everyday pool , hot tub, spa and much more. Don't miss out on this incredible opportunity!*For Additional Property Details Click The Brochure Icon Below* (id:54662)
Ici Source Real Asset Services Inc.
40c - 350 Fisher Mills Road
Cambridge, Ontario
Welcome to this stunning brand-new stacked townhome in the highly sought-after Hespeler community of Cambridge! This unit offers 2 spacious bedrooms, 2 full bathrooms, and a powder room, making it the perfect home for families, professionals, or investors. Step inside to an open-concept living space featuring laminate flooring throughout and large windows that flood the home with natural light. The modern kitchen boasts sleek quartz countertops and stainless steel appliances, making meal prep a breeze. The private patio provides the ideal setting for relaxing evenings or hosting gatherings with family and friends. Located in a prime location, this home offers unbeatable convenience. You're just 5 minutes from Hwy 401 and Downtown Cambridge, with easy access to Walmart, Tim Hortons, McDonald's, and many other stores. In just 15 minutes, you can reach Kitchener, Guelph, and Waterloo, making commuting simple and stress-free. Families will love the school bus stop right at the doorstep, as well as nearby parks, public transit, libraries, shopping plazas, and more. Whether you're looking for comfort, style, or convenience, this townhome has it all! Don't miss out on this incredible opportunity - book your showing today! (id:54662)
Property.ca Inc.
685 Vine Street
St. Catharines, Ontario
Welcome to 685 Vine St in the Lakeshore area of St Catharines. This 3+1 bedroom, 2+1 bath, 5-level, side split is just 8 houses away from Lake Ontario where you will find numerous walking, hiking, biking trails and parks along the waters edge. You are just a 15-minute drive to Niagara on the Lake for those who like to get out for a day trip. Sunset Beach is just a short 5-minute bike ride away. Numerous renovations have been done to this home such as new flooring 21/24, kitchen cabinets/counter top 24, basement pot lights 24, basement 3-pc bath 24, majority of the windows 21/24, Furnace 21, Siding, Flashing, Soffits, Eves, Down Spouts 21, Roof 19, AC 19. Freshly painted throughout in 24. The 70 x 115 lot is spacious enough for an inground pool as well as some grassy area for the kids to play. The enclosed sunroom allows you to feel like you are outside on those inclement weather days. (id:54662)
Ipro Realty Ltd.
80 Cooke Avenue
Brantford, Ontario
Spacious 2-Storey Home & Legal Basement Suite with a separate entrance at 80 Cooke Ave., Brantford. In the West Brantford Neighbourhood with 3,170 Sq . Ft. This 6 Bedroom, 5 Bath Home Features 2 Primary Bedrooms with Ensuites, Separate Living and Family Rooms, Large Basement Windows and Laminate Flooring on the Second Level. Enjoy the modern touches of stylish zebra blinds, a cozy fireplace, fresh paint, ceiling fans, R.O. softener & humidifier, cold storage and a ring security system. The newly fenced backyard adds to the appeal. Close to Big name stores and schools. This home is perfect for families seeking a vibrant community. (id:54662)
Intercity Realty Inc.
3 - 16 Mill Street E
Centre Wellington, Ontario
ELORA MART in Elora, ON is For Sale. Located at the busy intersection of Mill St E/Metcalfe St. Very Busy, High Traffic Area and Popular Neighborhood Convenience Store. Surrounded by Fully Residential neighborhood, Schools, Beside Grand River, Close to Elora Conservation Area, Elora Mill and more. Excellent Business with High Sales, Low Rent, Long Lease, and more. Weekly Sales: $9500 - $11,000, Tobacco Sales Portion: 50%, Grocery Sales Portion: 50%, Lotto Commission: Approx. $2000 to $2100/m, ATM Revenue: $300/m, PUDO: $200 to $300/m, Rent incl TMI & HST: $2203.50/m, Store Area: Approx.1250sqft, Lease Term: Existing till 2028 + 5 Years Option To Renew. (id:54662)
Homelife/miracle Realty Ltd
1003 - 1880 Gordon Street
Guelph, Ontario
Discover the perfect blend of style, convenience, and accessibility at Unit #1003, 1880 Gordon Street. This thoughtfully designed 2-bedroom, 2-bathroom condo is wheelchair-friendly, offering spacious, open-concept living with wide doorways and hallways that ensure ease of movement throughout the unit. Barrier-free entry, wider doorways, and thoughtfully placed fixtures make this condo easily navigable for everyone. Enjoy premium finishes, including quartz waterfall counter-tops, custom kitchen mill work, and stainless steel appliances. Hardwood flooring throughout, designer light fixtures, and glass showers add a sophisticated touch to every space. Relax by the welcoming fireplace in the living room or unwind on your private balcony, offering the perfect setting for relaxation. Convenient access to Highway 401, and within close proximity to restaurants, parks, and top-rated schools. With low-maintenance living and accessibility at its core, Unit#1003 provides a luxurious lifestyle. The panoramic views from this stunning suite are truly unforgettable whether by day or night, the scenery is breath taking. Located in the prestigious Gordon Square 2, this residence offers a thoughtfully curated selection of amenities designed to elevate everyday living. Stay active in the well-equipped fitness center, featuring everything you need for an effective workout. Perfect your swing year-round with the state-of-the-art golf simulator, or unwind in the spacious residents' lounge, an elegant setting ideal for hosting friends and family with games, billiards, and social gatherings. (id:54662)
Royal LePage Flower City Realty
129 Main Street W
Grimsby, Ontario
Luxurious & spacious! No detail has been overlooked in this magnificent home nestled against the Niagara Escarpment & steps to Downtown shopping, dining & the Bruce Trail. The gracious foyer welcomes you into the over 3,600 sq. ft. home where custom crown mouldings, 12' ceilings & wide wood plank floors are seamlessly integrated with modern luxury finishes. Open plan kitchen, living room & dining room are perfect for entertaining! Gorgeous kitchen features copper sinks, Thermador gas range, custom cabinetry & marble counters. Tons of workspace on the huge centre island w/retractable charging station. Living room has spectacular escarpment views. Live edge olive wood surrounds the fireplace in the handsome dining room. Walk out to a secluded patio. Inviting family room with heated floors & bespoke gas fireplace. Elegant primary bedroom has WI closet w/designer cabinetry & ensuite bathroom cleverly hidden behind BI bookcases. Ensuite with volcanic rock bathtub that retains heat for hours, double vanities & heated floor & towel rack. Two spacious bedrooms share a 4-pc bath with heated floors & custom sink. Relax under the skylights in the Moroccan inspired media room. Fourth bedroom/office, rec room & game room on vast, finished lower level with over 2,000 sq. ft. of living space. Heated steps & porch at the driveway. Cobblestone driveway, oversize garage & stunning tiered gardens. Close to schools, public pool, library/art gallery & recreational facilities. Easy access to the QEW and all that Niagara has to offer! This exceptional home must be seen! (id:54662)
RE/MAX Garden City Realty Inc.
119 Brighton Lane
Thorold, Ontario
Welcome to 119 Brighton Lane, 3 Bedroom 3 Bathroom freehold newer townhome. Main floor features open concept layout with family room, eat in kitchen and dining room. Solid wood steps leading to spacious second floor layout with 3 generous sized bedrooms and a convenient laundry space. Primary bedroom with walk in closet and 4 pc ensuite. (id:54662)
RE/MAX Realty Services Inc.
22 Towes Lane
Bancroft, Ontario
STUNNNING 3 bedroom home or cottage on quiet spring fed Stimears lake, a non motor lake for your quiet enjoyment! 2 acres of beautiful mature trees with 120 feet of waterfrontage gives you plenty of space and privacy and a tree house for the kids! Located within 10 minutes to Bancroft with hospital and all amenities. Low operating costs with geothermal heat and air conditioning, drilled well and septic. Gorgeous kitchen featuring granite counters, subzero fridge, ss appliances. about 3000 sqft of living space, 2 large stone fireplaces, large deck and walk out basement. Great place for year round fun! Close to snowmobile trails, rec center and more! Please see Virtual tour. (id:54662)
Century 21 Wenda Allen Realty
766 Linden Drive
Cambridge, Ontario
This stunning property is a beautiful family home in a highly desirable location in Cambridge. The house boasts a spacious interior with a finished basement, a large great room and extensive windows letting in plenty of natural light, creating an open, airy atmosphere. Within Minutes From Hwy 401, Major Commercial/Retail (Shoppers, Food Basic), Services (Banks, Shoppers, Food Basic), Hiking/Biking Trails And Conservation Areas, Golf Courses, and Public Transit. (id:54662)
Royal Canadian Realty
12 - 36 Greendale Drive
Hamilton, Ontario
Welcome to the perfect family home nestled in the heart of West Mountain in Hamilton! This stunning 3-storey townhome boasts modern elegance and functional design, perfect for families and professionals alike. Enjoy an open-concept layout with abundant natural light flooding through large windows & private balcony overlooking greenspace, perfect for your morning coffee or evening relaxation. The airy living room seamlessly connects to a contemporary kitchen equipped with breakfast bar, stainless steel appliances, granite countertops, and white shaker style cabinetry ideal for culinary enthusiasts. This home features 3 generously sized bedrooms, with each room offering comfort and privacy, making it perfect for family living or hosting guests. The lower level includes a convenient flex space that can be transformed into a home office, gym, or playroom. You'll also find a laundry room equipped with modern appliances. The well-maintained communal green space offers additional outdoor areas for leisure and recreation. Situated in a friendly neighborhood, you'll have easy access to top-rated schools, parks, shopping centers, and public transit. With a single-car garage and additional driveway space, parking will never be a hassle. This exquisite townhome is not just a place to live; it's a lifestyle. Don't miss your chance to own this beautiful property in one of Hamilton's most sought-after areas. Schedule a viewing today! (id:54662)
Royal LePage State Realty
3d - 255 Maitland Street
Kitchener, Ontario
This stunning 2-bedroom, 2-bathroom townhome offers the perfect blend of comfort and convenience in a serene, nature-filled setting. Modern Kitchen with Stainless steel appliances, Granite Island and Lots of pot lights in Great Room/Dining area. Offers Barrier-free, single-level layout and accessible ramp, it's ideal for anyone seeking ease of living without compromising on style. The private balcony off the Primary Bedroom provides a peaceful retreat, overlooking the lush ravine and woods. Perfect for morning coffee or unwinding in the evening. Freshly painted and thoughtfully updated, this home is move-in ready for singles, couples, families, or retirees. Located in the vibrant Huron Park community, you'll be close to top-notch amenities, schools, parks, shopping, and the community center, with quick access to major routes like the 401.The community offers amenities like a BBQ and picnic area, playground, and is conveniently located near schools, churches, Huron Park, shops, and has easy access to the 401 and Cambridge. Condo fee includes exterior maintenance, landscaping, building insurance, parking, garbage removal, and management fees. (id:54662)
RE/MAX Real Estate Centre Inc.
12 Toffee Trail
Hamilton, Ontario
Welcome To 12 Toffee Trail. Fully Detached all Brick ,Bright and spacious, stunning throughout has everything you have come to expect in a thoughtfully designed New Home.The Main Level is welcome u with Dbl Door entry Truly An Ideal Spot For Entertaining Featuring 9 Foot Ceilings, Large Great Room w/o to wooden raised deck with beautiful view of backside Pond! Perfect For Your Morning Coffee Or Evening Glass Of Wine. Flood of light through large windows. An Open Concept Kitchen has granite Island and stainless steel Appls,Decent size dinning area for family dinner.Upstairs You'll Find 3 Spacious Bedrooms. The Primary Bedroom Features A Large Walk In Closet And 4 Piece Ensuite.Other 2 bedrooms also good size.Sep Laundry Rm. Many Thoughtful Upgrades Have Been Put Into This Home Including 9 Feet Ceiling on main floor, Granite Counter Tops in kitchen Updated Hardwood Flooring In Great Room With gass fireplace, Unfinished basement has Rough in for washroom and updated large windows And Much More. (id:54662)
Century 21 Legacy Ltd.
1530 Garth Street
Hamilton, Ontario
Available immediately. Spacious 3 Bed, 1.5 Baths townhouse for rent. Main floor with bright living room. Separate dining room & 2pc bath. Second floor spacious 3 bedrooms and full bath. Finished basement with lots of space. fenced backyard for relaxing. Located at Hamilton West mountain very convenient location, close to public transportation, schools and park. (id:54662)
RE/MAX Escarpment Realty Inc.
26 - 293 Fairway Road N
Kitchener, Ontario
Welcome To This Charming 2-Bedroom, 1-Bath Townhouse In Kitchener! Featuring An Open-Concept Layout And A Private Fenced Backyard, This Home Is Perfect For Relaxing Or Entertaining. The Bright Living And Dining Area Opens Directly To The Backyard, While The Spacious Eat-In Kitchen Boasts An Island, Stainless Steel Appliances, And A Welcoming Breakfast Area. Upstairs, Both Bedrooms Offer Mirrored Closets And Large Windows That Fill The Space With Natural Light. The Unspoiled Basement Provides Plenty Of Storage Or The Perfect Blank Canvas To Create The Rec Room Of Your Dreams. Ideally Located Just 8 Minutes From The Expressway And 4 Minutes From Fairview Park Mall, With Chicopee Ski Hill And Scenic Community Trails Just A Bike Ride Away. A Fantastic Opportunity For First-Time Buyers Or Savvy Investors! **EXTRAS** Close To Schools, Parks, Shops, Restaurants And Groceries. See It First Before It Is Gone! Note Select Photos Virtually Staged (id:54662)
Royal LePage Signature Realty
501 Brooke Street
Plympton-Wyoming, Ontario
ENTER THE FRONT DOOR TO AN IMPRESSIVE VAULTED GRAND 2 STOREY FOYER. THE MAIN FLOOR FEATURES 2 SEPARATE LIVING AREAS, A FRONT MUSIC/ DEN & A COZY FAMILY ROOM WITH GAS FIREPLACE, AN ELEGANT CHEF'S KITCHEN WITH DINING AREA WITH ADJACENT DINING ROOM WILL MAKE ENTERTAINING PERFECT FOR THE HOLIDAYS! THE MAIN FLOOR LAUNDRY ROOM/ MUD ROOM IS CONVENIENT FROM THE ATTACHED 2 CAR GARAGE FOR FAMILY FUNCTION. THE 2ND LEVEL OFFERS 4 LARGER SIZED BEDROOMS INCLUDING A PRIMARY WITH ITS OWN 4 PC ENSUITE & WALK IN CLOSET. ESCAPE TO THE LOWER LEVEL WITH FINISHED LARGE REC ROOM & LARGE CRAFT ROOM THAT WILL MAKE ANYONE WANT TO PICK UP A SPOOL OF YARN! THE SPACIOUS BACK YARD HAS BEAUTIFUL LANDSCAPED GARDENS, A 2-LEVEL TIER DECK GIVING YOU THE COUNTRY FEEL! WITH A NEWER FURNACE/ A/C, ROOF, ALL VINYL WINDOWS & PATIO DOORS THROUGHOUT (2021), THIS UNIQUE PROPERTY OFFERS THE PERFECT COMBINATION OF DURABILITY, QUALITY WORKMANSHIP & ELEGANCE THAT COMES WITH A RELAXED SMALL TOWN LIVING! (id:54662)
RE/MAX Metropolis Realty
2 Driftwood Crescent
Kawartha Lakes, Ontario
Discover The Charm Of Riverside Living With This Modular Home Located On Leased Land Along The Scenic Scugog River. This Cozy Home Offers An Open Concept Layout Featuring A Welcoming Wood-Burning Fireplace, Perfect For Restful Evenings. With Three Bedrooms And Two Bathrooms, This Home Provides Ample Space For Family And Guests. The Sunroom And Sitting Room Offer Additional Spaces To Relax And Enjoy The Tranquil Surroundings. The Backyard Is A True Gem, Offering Breathtaking Sunsets Over The River, Creating The Perfect Setting For Outdoor Gatherings Or Peaceful Relaxation. Additionally, The Property Includes A Detached 12x20 Garage And A Shed, Providing Plenty Of Storage And Workspace. Enjoy The Convenience Of A Quick Commute To Lindsay, Providing Easy Access To Amenities While Enjoying The Serenity Of Riverside Living. This Home Is A Perfect Blend Of Comfort And Nature, Offering A Unique Opportunity To Embrace A Peaceful Lifestyle. Don't Miss Out On This Charming Riverside Retreat. Act Quickly To Make This Beautiful Modular Home Your Own And Enjoy The Stunning Sunsets And Natural Beauty Of The Scugog River Every Day! (id:54662)
Dan Plowman Team Realty Inc.
63 Beechwood Avenue
Hamilton, Ontario
Welcome to 63 Beechwood wonderful blend of old world brick and new world updates. This home offers a maintenance free fully fenced backyard with covered patio and access to 2 rear parking spots. Updates have been made to the roof, gutters with leaf guards, windows, furnace - A/C, kitchen, all flooring basement waterproofed with sump pump. Relax in your spacious living room featuring tall ceilings with large windows allowing the room to be bathed in natural light. Plenty of storage in the chef friendly kitchen, top quality cabinets, SS appliances, gas stove, dishwasher is covered by cabinet panel to offer a smooth refined look. (id:54662)
RE/MAX Escarpment Realty Inc.
17 Anderson Avenue
Mono, Ontario
Spectacular 4-Bedroom Bungaloft in a Prestigious Estate Neighbourhood. Discover the perfect blend of elegance and comfort in this stunning 4-bedroom, 4-bathroom bungaloft with 3 Garages. Situated on a 71 ft lot in one of the most desirable estate communities in the Mono/Orangeville area, this 3099 sq. ft. home offers an exceptional layout designed for modern family living. The main floor boasts 9 ceilings, a private den/office, and 3 bedrooms. Primary bedroom suite w/large walk-in closet & spacious 5 pc ensuite. 2nd Bedroom w/3pc semi-ensuite. A double-sided gas fireplace creates a warm and inviting atmosphere, seamlessly connecting the living and dining areas. The open-concept kitchen is a chefs dream, featuring quartz countertops, marble backsplash, gas stove, large island, walk-in pantry, and walkout to a recently refinished backyard deck perfect for entertaining. Upstairs, the 624 sq. ft. loft was customized by the builder to include a 4th bedroom with a private 3-piece ensuite bath w/pocket door, plus a separate living room area ideal for guests or multi-generational living. Step outside to a beautifully landscaped backyard featuring a patio w/gazebo, a variety of trees including; Magnolia, Cherry, Crab Apple, Lilac, Japanese Maple & Rose bushes. The large driveway offers ample parking for family and friends. Looking for additional space? The unfinished approx 3000 sq. ft. basement comes with rough-in for a bathroom, giving you endless possibilities to create your dream space. Don't miss the opportunity to own this exceptional home in an unbeatable location! (id:54662)
Exit Realty Hare (Peel)
1530 County Rd 35 Road
Prince Edward County, Ontario
Welcome home to Prince Edward County! less than 10 Minutes from the 401 brings you across the skyway bridge and into paradise. This prime 1+ Acre lot situated on 199' of clear, clean waterfront has everything you're looking for. Showcasing the Bay of Quinte with picture windows and upper and lower floor walk outs, these sunset views over the Bay are sure to set your heart on fire! With almost 3000sqf of living space this home is loaded with charm and upgraded features such as pocket doors, crown moulding, pot lights and custom carpentry. If you're looking to entertain guests or escape to serenity, enjoy the upper floor balcony or the ground floor sunroom and covered logia, the choice is yours. Massive family room, kitchenette and 2 bedrooms on lower level with in-law-suite potential. Large Trex dock along waterfront, Marine Rail system, well manicured gardens and more! Book your showing today! (id:54662)
Coldwell Banker The Real Estate Centre
929 Dunnigan Court
Kitchener, Ontario
Stunning 4-Bedroom + Den, 3-Bathroom Home in a Quiet Cul-de-Sac!! Welcome to this beautifully designed 4-bedroom + den, 3-bathroom detached home, nestled on a peaceful cul-de-sac in a highly desirable neighbourhood. This like-new home offers modern design, quality craftsmanship, and the perfect blend of comfort, size and convenience. Step inside to find an open-concept layout featuring a spacious living area with abundant natural light, high ceilings, and stylish finishes throughout. The gourmet kitchen boasts tons countertop space for all your food preparation needs, stainless steel appliances, a large island, and ample cabinet space perfect for entertaining or family gatherings. Upstairs, the luxurious primary suite offers a private retreat with a spa-like ensuite and a generous walk-in closet. Three additional bedrooms provide plenty of space for family, guests, or a home office. Plus, a versatile upstairs den can easily serve as a 5th bedroom, home office, or media room to suit your needs. The three bathrooms are beautifully appointed with modern fixtures and designer touches. Outside, enjoy a large backyard ideal for relaxing, gardening, or hosting summer barbecues. The attached two-car garage and extended driveway provide ample parking. Located just minutes from top-rated schools, parks, shopping, and dining, this home offers the perfect balance of tranquility and convenience. Don't wait for new construction when you can move into this pristine, move-in-ready home today!! (id:54662)
RE/MAX Twin City Realty Inc.
266 Humphrey Street
Hamilton, Ontario
Introducing a stunning Greenpark-built home in Waterdown, offering nearly 3,000 square feet of living space with 4 bedrooms and 3.5 bathrooms, all set on a spacious, deep lot. Completed in 2019, this property combines modern design with practical elegance. Inside, you'll find 9-foot ceilings and hardwood flooring throughout the main level. The kitchen is both stylish and highly functional, featuring granite countertops, premium stainless-steel appliances, and pot lights, all within a sought-after Waterdown neighbourhood. The primary suite enhances the home with dual walk-in closets and a luxurious 5-piece ensuite. Each bedroom has direct access to a bathroom, with two connected by a Jack-and-Jill setup. The fourth bedroom enjoys the privacy of its own 4-piece ensuite. The unfinished basement, with rough-in for an additional bathroom, will allow you to make your own mark with endless possibilities for expansion, personalization, and customization. This home has a charming curb appeal with its modern designed exterior. Front Windows were changed in 2023 to match the modern front door. Conveniently located near schools, parks, scenic trails, and just minutes from Highways 403 and 407, this home is in the heart of a welcoming, family-friendly community. RSA. (id:54662)
RE/MAX Escarpment Realty Inc.
43 Glenayr Street
Hamilton, Ontario
Discover this inviting single-family home in Hamilton's sought-after West Mountain community. Designed with families in mind, this spacious residence offers four generously sized bedrooms, 2.5 bathrooms and a large fully fenced backyard with 15x10' deck. The main level features a bright living room, additional family room with woodburning fireplace, a formal dining space, powder room, and laundry room with access to the garage. The well-appointed eat-in kitchen enjoys a built-in oven, cooktop, and stainless fridge and dishwasher with walk-out access to the back deck. The primary bedroom includes a stylish 5 piece ensuite bath with double sinks and bidet, adding a touch of elegance. Three additional bedrooms and full bathroom are perfect for a growing family. The unfinished basement presents endless possibilities - whether you dream of additional living space, entertainment room, a personal gym, or a creative workshop - this space awaits your personal touch. Ideally located in a welcoming neighborhood, this home is just minutes from parks, schools, and essential amenities, offering the perfect balance of comfort and convenience. (id:54662)
RE/MAX Escarpment Realty Inc.
109 Ballantyne Avenue
North Perth, Ontario
Welcome to 109 Ballantyne Avenue nestled within the new Atwood Station Community! Step inside and be greeted by soaring 9 ceilings that create an immediate sense of space and elegance. The tastefully chosen engineered hardwood floors seamlessly flow throughout the foyer, great room, kitchen, and dining areas, adding an element of warmth and luxury to the home. The bright open concept layout enhances the natural light, making the home feel even more spacious and inviting. This 2 story home features three spacious bedrooms and 2 full baths on the upper level. The primary bedroom boasts a walk-in closet and its own ensuite bathroom, complete with a modern walk-in glass shower, providing both convenience and a touch of luxury. With a generous 1849 square feet of living space, this home offers the perfect blend of functionality and style. Don't miss the opportunity to make this brand new luxury home in the Atwood Station Community your dream home. (id:54662)
RE/MAX Twin City Realty Inc.
130 Ellen Street
North Perth, Ontario
Introducing a new luxury single detached home located in the Atwood Station Community. These luxury bungalows feature exceptional architecture that combines functionality, coziness, and relaxation, embodying a modern design for simplified living. The James Model offers 2 beds, 2 baths, and 1,490 SQ. FT. of living space. The open concept kitchen, living, and dining area showcase California ceilings, engineered hardwood flooring, and ample natural light, making it an ideal space for entertaining. The primary bedroom boasts a walk-in closet and a 3pc ensuite bath. These timeless bungalows provide a downsized footprint without compromising on luxury craftsmanship and finishes. Don't miss the chance to turn this brand new luxury home in the Atwood Station Community into your dream home. (id:54662)
RE/MAX Twin City Realty Inc.
25 - 380 Lake Street
Grimsby, Ontario
ELEGANT FREEHOLD END-UNIT TOWNHOMEin newer, private enclave with short stroll to waterfront park and trail. Numerous upgrades! Open concept design, high ceilings, hardwood floors. Main floor family room opens to fabulous kitchen with island and sliding doors to fully-fenced private backyard. Stunning staircase leads to upper-level bedrooms includingspacious primary suite with walk-in closet & gorgeous ensuite bath, bedroom-level laundry. OTHER FEATURES INCLUDE: New wide-plank hardwood floors 2024, newly painted home 2024, new stainless steel kitchen appliances 2024, washer/dryer, window coverings, garage door opener, new c/air unit 2023. This impeccable home is a pleasure to show! Only two minutes to QEW access. ROAD FEE IS $88.25/MONTH (id:54662)
RE/MAX Garden City Realty Inc.
25 York Drive
Smith-Ennismore-Lakefield, Ontario
MODEL HOME WITH UPGRADES ALMOST COMPLETE! Picture Homes is pleased to introduce The Trails of Lily Lake, our newest community in the west end of Peterborough. This pretty as a picture neighbourhood is bordered on one side by protected conservation lands and offers direct access to the meandering Jackson Creek and scenic Trans-Canada Trail lands. This 4 bed, 4 bath home is the best offering in the entire development! Upgrades include: Natural oak stairs and hardwood floor throughout, upgraded Quartz countertop in kitchen, upgraded countertop in primary ensuite with double vanity, tile, backsplash and all kitchen hardware. This floor plan has it all with a 2 sided fireplace separating the living and dining, a beautiful chef's kitchen, a primary suite fit for a king or queen with freestanding tub and separate glass shower, a full upstairs laundry room and a 2nd floor patio! What better place for your family to put down roots than in Peterborough, a growing city with small town values filled with beautiful heritage buildings and parks. This jewel of the Kawarthas is situated on the Trent Water System and is surrounded by over 134 sparkling lakes and rivers plus it is only 40 minutes from Oshawa and one hour from the GTA. Peterborough offers residents a strong employment base, excellent schools including two outstanding post-secondary institutions and a diverse selection of health-care facilities including numerous clinics plus a full-service hospital. (id:54662)
Homewise Real Estate
76 Moorland Crescent
Hamilton, Ontario
Spectacular Home situated in desirable Ancaster 'Meadowlands' neighbourhood! This incredible home features a Bright Open Floor Plan, 9 Ceilings on the Main Floor, a Spacious Eat-in Kitchen with Granite counters, Separate Dining Room, Architectural details including interior decorative columns, vaulted ceilings in the Foyer, Loft & Primary Bedroom, window bench seats, transom windows in Kitchen & Family Room, hardwood stairs & floors in the Dining Room, Family Room, Upstairs Hall & Loft area, the Primary Bedroom has a 5 piece ensuite bath with Quartz counters, a second level loft area provides additional living space or potential for a 4th bedroom, a fully finished lower level with Recreation Room & 3 piece bath, landscaping with concrete patio & drive, excellent location near Meadowlands Power Centre Shopping, Schools, Parks, Highway 403 (id:54662)
RE/MAX Escarpment Realty Inc.
599c Commanda Lake Road
Nipissing, Ontario
Discover Your Private Family Compound at 599C Commanda Lake Road. Escape to your personal paradise with this unique real estate opportunity nestled on the serene shores of Commanda Lake. This exceptional property boasts a primary residence, a charming secondary cottage, and a spacious commercial space, all set on over 3 acres of pristine land in an unorganized township, offering you limitless potential. Versatile Living Spaces; The primary home provides a comfortable and inviting atmosphere, perfect for family gatherings and relaxation with 1+1 bed/loft. The secondary cottage is ideal retreat for guests or additional family members, ensuring everyone has their own space to unwind. Commercial Opportunities: commercial space presents an exciting opportunity for entrepreneurs. Whether you envision running a family business, establishing a bed-and-breakfast, or converting the space into apartment buildings, the possibilities are endless in this unorganized township, where zoning restrictions are minimal. Previously Ceramic Studio and Craft Shop. Breathtaking Views everywhere! Enjoy stunning western exposure that offers spectacular nightly sunsets over the lake, creating a picturesque backdrop for your daily life. The property features clean, clear waters and unobstructed views of the lake, a tranquil setting for swimming, fishing, and outdoor activities. 3 BEACHES! Income Potential: This property is not only a perfect residence but also a smart investment. Embrace the northern ON lifestyle/income potential this compound offers. Restoule/Powassan/Parry Sound/North Bay make it an attractive destination for visitors year-round. 3hrs from the (GTA), this property provides a perfect getaway while remaining accessible for weekend retreats or extended vacations. Nearby provincial parks and recreational activities, outdoor enths. will find plenty to explore and enjoy. is a rare find, combining the tranquility of lakeside living with the potential for business ventures. (id:54662)
Royal Heritage Realty Ltd.
103 Middleton Avenue
London, Ontario
Discover your dream home in this beautiful 3+1 bedroom, 4-bathroom property located in a desirable London, ON neighborhood. The spacious open-concept main floor is designed for modern living and effortless entertaining; featuring a gourmet eat-in kitchen equipped with top-of-the-line appliances and sleek quartz countertops. A true gem of this home is the fully finished 1-bedroom basement apartment an ideal space for extra income, a private guest suite, or multi-generational living. Upstairs, the luxurious master bedroom boasts a large walk-in closet with custom organizers and a spa-inspired ensuite. The two additional bedrooms are spacious and bright, perfect for growing families. Step outside to your expansive, fully fenced backyard, complete with a beautiful deckan entertainer's paradise. Additional features include a double car garage and unbeatable location just minutes from Hwy 401, offering quick access to all amenities. This home combines style; function, and flexibility don't miss the opportunity to make it yours! (id:54662)
Homelife Maple Leaf Realty Ltd.
2 Joyce Crescent
Pelham, Ontario
Welcome to this meticulously maintained corner lot residence, minutes from the prestigious Lookout Point Golf and Country Club. The home features an elegant formal dining room and a thoughtfully designed kitchen equipped with stainless steel appliances, an oversized island, walk-in pantry, and servery. The open-concept layout connects the kitchen to a welcoming great room, creating an ideal space for both daily living and entertaining.Recent upgrades include a brand new in-ground pool and a completely finished basement with separate entrance. The lower level boasts a full bathroom, bedroom, and walkout access to the backyard, making it perfectly suited for an in-law suite or additional living space. Large windows throughout the basement provide abundant natural light. The fully fenced backyard offers excellent potential for personalized hardscaping to complete your outdoor oasis.This impressive residence offers five bedrooms and five bathrooms, featuring a spacious primary retreat and convenient upper level laundry. The home is equipped with central air conditioning, gas forced air heating, a lawn sprinkler system, and a security alarm for added comfort and peace of mind. An attached double garage with additional parking for four vehicles provides ample space for family and guests. This home includes all appliances: refrigerator, stove, washer, dryer, dishwasher, and built-in microwave. Welcome to your dream home! (id:54662)
Flynn Real Estate Inc.
RE/MAX Niagara Realty Ltd
4072 Highland Park Drive
Lincoln, Ontario
AN EXQUISITE BUILDERS OWN HOME | A TRULY ONE-OF-A-KIND MASTERPIECE. Designed with Meticulous Attention to Detail, Built to the Highest Standards, this Distinguished Raised Bungalow offers an Impressive 5,500sqft of Living Space. Essentially 2 Bungalows in 1. Separate Above-Grade Entrances, Ideal for Multigenerational, In-Law Suite, or a Substantial Single-Family Home. Nestled into the Escarpment on a Serene 1/3-Acre Ravine Lot (68x250). No Expense Spared in its Construction, from the Timeless Brick & Stone Exterior to the Custom-Built Dream Kitchen with Dining Area, a Large Center Island & Walk-In Pantry plus Separate Formal Dining. The Main Level (3,000 sqft) Features 9ft Ceilings, 3 Bedrooms & 2 Full Baths, including a Luxurious Primary Suite with Vaulted Ceiling, Juliette Balcony & Opulent 6-Piece Ensuite with Heated Floors & a Large Glass Shower. The Ground Level (2,500 sqft) Features 9ft Ceilings, Private Entrance, Full-Sized Windows, a Second Primary Suite with an Ensuite, a Roughed-In Kitchen, an Option for Separate Laundry & the Flexibility to Create Additional Rooms. Sophisticated Details Include: Transom Windows, California Shutters & Hunter Douglas Blinds, Rounded-Edges, Upgraded Trim, Casings & Decorative Crown Moulding, Maple Hardwood Floors, Covered Stamped Concrete Patio, Built-In Speakers throughout both Levels & Outside, Professional Landscaping with Sprinkler System & Potential for an Elevator. The Property also Features a Double Garage and an Accommodating Double Driveway. Set in a Desirable Family Neighbourhood, Conveniently Located near Schools, Parks and the Bruce Trail. In the heart of the Niagara Wine Route, a haven for Orchards, Vineyards & Wineries offering Cultivated Dining Experiences. A Picturesque & Quaint Downtown with Shops, Markets & Restaurants in Century Old Brick Buildings. Easily Accessible from the QEW. Minutes to World Class Golf Courses. Offering Elegance, Comfort & Endless Possibilities. Its Not Just a Home its a Lifestyle. (id:54662)
RE/MAX Real Estate Centre Inc.
185 Wesley Crescent
Waterloo, Ontario
OPEN HOUSE - SAT APRIL 8th 2:00-4:00pm. Charming BUNGALOW with attached tandem garage in sought-after adult lifestyle community of Martin Grove Village. This hidden gem is bigger than it looks from the street! Open concept layout with soaring double vaulted ceiling and lots of natural light. Central kitchen with island and great counter space. You'll love the separate workspace/beverage area with additional cupboards and countertop. Spacious living room with gas fireplace and lovely windows with California shutters. Large primary bedroom with amazing walk-in closet. Second bedroom with double closet is spacious as well--this room could also be a great office or craft room. Large main floor bathroom has 2 sinks, large vanity, separate shower and amazing premier walk-in tub for your convenience! Main floor laundry with lots of storage and laundry sink. And there's more! Basement has a 3 pc bathroom, plus a finished bonus room which could be nice hobby room, workout area, etc. The rest of the basement provides a huge amount of storage space or so many possibilities for your personal touch. You'll love relaxing or visiting with family and friends on your private back deck--it spans almost the width of the house, has a gas line for barbeque, and lovely open space behind--no back neighbours! Fantastic location--quiet area, minutes from the St. Jacob's Market, Highway 85, Conestoga Mall and all that Waterloo has to offer! Reasonable land lease fees of $780/month provide low overall cost of living and live in style! Must see! (id:54662)
RE/MAX Twin City Realty Inc.
86 Baker Street
Thorold, Ontario
Brand new freehold town house rental opportunity in the heart of Thorold! This bright and spacious home features an open concept living & dining area, 4 bedrooms, 3 spa-inspired baths and convenient second floor laundry. Chef's kitchen boasts quartz counters, stainless steel appliances and breakfast area with sliding glass door walk-out. The primary bedroom retreat offers a luxurious ensuite bath with soaker tub and separate shower. Private driveway and built-in garage. Close proximity to trails along the Welland Canal & Lake Ontario, Brock University, Niagara Falls, wineries, shopping, trendy dining, transit and highways. (id:54662)
RE/MAX West Realty Inc.
3590 Lakeshore Road
Lincoln, Ontario
Huge Private Beach! Wow, Waterfront Property for Lake lovers people, Fully Renovated, A Huge Corner Lot 214 X 159 FT, Located on Both Sides of Lakeshore in the Township Of Lincoln, A Huge Private Waterfront, The Homes Features 5 Bedrooms and Each Bedroom has Own Ensuite Bathrooms, Very bright And open Concept, Lots of Natural Lights, This is an outstanding Huge Lot, surrounded by Luxury Homes. Close to QEW, Close to Niagara Falls.Monthly AIRBNB Income $10,000.00 X 12 = $120,000.00 Annually. ********** Please Click on virtual Tour to view the Entire Property************ (id:54662)
Ipro Realty Ltd.
88 Bloomington Drive
Cambridge, Ontario
This beautiful modern freehold townhome offers elegant vibes throughout. Freshly painted, new flooring, makes this great family home in move-in ready. The upper level features afour piece bathroom, upper level laundry along with three bright and spacious bedrooms. The primary bedroom features a large walk-in closet and a three piece ensuite. BRAND NEW FURNACE WITH NEW THERMOSTATE , HOT WATER TANK AND WATER SOFTNER INSTALLED IN APRIL 2024. The open concept main floor is bright and modern, a large living room window with patio sliding doors. The dining room offers a beautiful view of your private fully fenced backyard, no homes blocking access to Griffiths Ave Park. This local community park offers play structures and walking paths, benches and plenty of green space to get out and enjoy the fresh air. This sought after community offers residents easy access to downtown Galt, Churchill park, the Grand River and the Rail Trail which runs along its shores. This home is just minutes away from the brand new Cambridge Recreation Complex. Scheduled for completion in 2025, the site will provide a vibrant, inviting and multi-generational community hub whose amenities will include a library, 2 schools, a child care facility as well as pools, gymnasiums and a fitness track. This highly desirable location also provides great commuter access, no matter where you are. Access to the new McQueen Shaver Blvd which can have you at the highway 24 interchange of the 403 in less than 20 minutes or head north and get on the 401 to London or Toronto in under 15 minutes. (id:54662)
Home Choice Realty Inc.
6 - 29 Sherman Avenue S
Hamilton, Ontario
Location, Location, Location! Attention all first-time buyers, or downsizers! You asked for affordability? You got it! Nestled in Hamilton's Stipley South Neighbourhood, you will find your new home! This well maintained 2 Bedroom condo, is oozing with charm and character! Features include: Gleaming Hardwood Floors; Bleached Oak Kitchen Cupboards; lots of Natural light and carpet free! A handy rear entrance makes it easy to bring in your groceries from your owned parking spot! Coin operated laundry facilities on the premises. Minutes to Shopping, Restaurants, Tim Hortons Field and steps to Public Transit, including Hamilton's proposed LRT!! Nothing to do but move in and enjoy! Shop and compare you'll love what this cute and spotless building has to offer! (id:54662)
Royal LePage State Realty
207 - 51 David Street
Kitchener, Ontario
MORTGAGE REBATE - The sellers are offering a valuable mortgage incentive of $3,000 per month for three years, making homeownership more affordable and easing your financial commitment. Stylish Downtown Boutique Living at OTIS ON THE PARC 51 David St. Unit #207. A contemporary gem that pays tribute to Downtown Kitchener's most desirable neighbourhood Victoria Park with thoughtful architecture and stunning views. This FULLY FURNISHED, modern 1,348 sq. ft. two-story unit offers an open concept design and the perfect blend of stylish finishes and functional living. The spacious main level includes a cozy living area, a fully equipped sleek kitchen featuring a large island perfect for entertaining, a convenient 2-piece bathroom and a functional laundry room. Enjoy your morning coffee on the private balcony with views of Victoria Park, nature and downtown. Upstairs, you'll find two large bedrooms, each with their own spacious closets and private ensuite baths. This boutique condo boasts controlled entry, elevators, and an industrial water softener ensuring your comfort and peace of mind. High-speed internet and indoor parking is included, with one dedicated spot in the highly innovative, state-of-the-art underground, stacked parking garage providing safe and luxurious storage for your vehicle that can be controlled with your smart phone. Whether you're a first-time buyer, downsizer, or city enthusiast, this home checks all the boxes. Otis is perfectly located within steps of anything you will ever need, downtown Kitchener's vibrant amenities, including trendy restaurants and entertainment, shops, parks, transit, schools and business centers. Don't miss out, this unit even comes fully furnished. Book your showing today! (id:54662)
Real Broker Ontario Ltd.
7543 Splendour Drive
Niagara Falls, Ontario
Welcome to 7543 Splendour Dr, a stunning brand-new build, by Pinewood Homes, in one of Niagara Falls most exciting new developments. As the former model home, this property showcases exceptional craftsmanship and high-end finishes throughout. From the moment you step inside, you're welcomed by an expansive open-concept living space that seamlessly blends the living room, kitchen, and dining area. The home is filled with natural light, thanks to its wall-to-wall windows that create a bright and inviting atmosphere. The stylish kitchen is both functional and elegant, featuring modern finishes, ample counter space, and a separate pantry room for additional storage. Whether you're entertaining guests or enjoying a quiet evening at home, this main level is designed for comfort and sophistication. Upstairs, you'll find a thoughtfully designed layout that prioritizes convenience and luxury. A spacious laundry room makes household chores effortless, while the beautifully designed main bathroom boasts dual sinks, providing ample space for busy mornings. One of the standout features of the second level is a charming bedroom with its own private balcony, offering a peaceful retreat with lovely views. The primary suite is a true sanctuary, complete with a generous walk-in closet and a stunning ensuite that features a stand-alone tub, perfect for unwinding at the end of the day. The unfinished basement offers endless possibilities, allowing you to customize the space to fit your needs. Located in a vibrant and growing community, this home offers both style and practicality in a prime location. With easy access to schools, shopping, dining, and major highways, 7543 Splendour Dr is the perfect blend of modern living and everyday convenience. Dont miss your chance to own this beautifully designed home in one of Niagara Falls most sought-after neighborhoods. (id:54662)
Exp Realty
2481 Meadow Court
West Lincoln, Ontario
This property truly stands out with its unique blend of home and cottage features! The open concept chalet design is perfect for families or entertaining, complemented by recently refinished hardwood floors, granite countertops, 5 bedrooms and 4 baths including a master ensuite and 2 bedroom in law suite. With incredible south facing views of Twenty mile creek, you can enjoy stunning sunrises and sunsets from your home or equally impressive outdoor space, featuring a custom built outdoor kitchen complete with wood burning pizza oven and fully equipped appliances, granite counters, bonus TV and living space. It's perfect for relaxing and unwinding in your hot tub and pool or golfing a quick 3 hole in your private yard. Centrally located between Hamilton and St. Catharines and only 5 minutes to Smithville, 10 minutes to Beamsville this home offers all the amenities including Bell Fibre Internet, Invisible pet fencing, a heated attached 2 car garage and separate heated 30x40 shop. Located close to multiple golf courses and wineries this home checks all the boxes. NEW FURNACE/CENTRAL AIR/WATER HEATER 2025! (id:54662)
Royal LePage NRC Realty
Unit B - 84 Magill Street
Hamilton, Ontario
Welcome to Unit B at 84 Magill Street, Hamilton, Ontario! Price: $1,575/month + Utilities (Hydro & Water)Inclusions: Heat, A/C, Internet Brand new LEGAL Lower level 1 bedroom, 1 bathroom unit with modern finishes in the Strathcona neighbourhood. This beautiful unit has a secured separate entrance and offers easy access to nearby amenities, schools, trails, parks, shopping and dining. Walking distance to West Harbour GO station, Bayfront Park, Victoria Park, Dundurn Castle, Harvey Park, the shops and restaurants on Locke St, and Downtown Hamilton. Unit Features: Brand new kitchen with stainless steel appliances and quartz countertop. Large Bedroom, Brand new 3 piece bathroom with stand up glass enclosed shower, High ceilings (8ft),Large windows with egress, Ensuite laundry, Access to private, fenced-in backyard, Secure & private entrance. *For Additional Property Details Click The Brochure Icon Below* **EXTRAS** *For Additional Property Details Click The Brochure Icon Below* (id:54662)
Ici Source Real Asset Services Inc.
2445 County 8 Road
Trent Hills, Ontario
Situated in the rolling hills of Campbellford, Ontario, Fogorig offers more than a picturesque property it's a rare opportunity to create something extraordinary. Spanning 64 acres of scenic countryside, with a residential farmhouse, barn, brewhouse, and historic stone mill, this farmstead blends heritage, hospitality, and limitless growth potential. A beautifully preserved blend of history and modern updates, the farmhouse features original millwork, exposed limestone, and four fireplaces that elevate its historic character. Anchoring the home is a chef's kitchen with a concrete-clad island and Rumford-style fireplace with a Scottish cookstove. Spacious living areas, four bedrooms, and a stunning bathroom exude timeless design, creating warmth and sophistication. The farmhouse is ideal for continued residential use or adaptable to a boutique lodging concept, retaining historical charm with modern amenities. Beyond the farmhouse, the expansive property offers even greater possibilities purpose-built accommodations ranging from cabins and contemporary suites to an immersive retreat for experiential getaways. Highly lauded, Fogorig Brewing has quickly established itself as a premier Ontario craft brewer, known for its heritage-inspired range of IPAs, lagers, pilsners, sours, and seasonal collaborations. The state-of-the-art brewhouse features a tasting room and bottle shop, inviting guests to experience craft brewing firsthand. With outdoor seating and a covered terrace, the brewhouse supports a full kitchen for an expanded food program. At the estate's heart is the iconic stone grist mill, a local landmark since 1834. With exposed beams and original stonework, its architectural character allows limitless adaptive reuses. Whether reimagined as an expanded brewery, hospitality venue, countryside getaway, hobby farm, or private estate, this historic farmstead and business are ready for their next great story to be brought to life by an entrepreneurial visionary. (id:54662)
Sotheby's International Realty Canada
180 Lilac Circle
Haldimand, Ontario
Brand New, Never Lived-In 4-Bedroom, 3-Bathroom Home in a New Subdivision in Caledonia. Spanning over 2,300 sqft, this upgraded property offers ample space and modern finishes. Enjoy the separate living and family rooms, perfect for family gatherings. The stylish eat-in kitchen features ceramic flooring, a breakfast bar, and a spacious breakfast area that leads to the backyard. The oak staircase with iron pickets adds an elegant touch. The main floor living room boasts gleaming hardwood floors, while the family room is brightened by a large window that floods the space with natural light. Additional storage is available with a walk-in coat closet and another coat closet accessible from the garage. The primary bedroom is a retreat with a luxurious 5-piece ensuite and his-and-hers walk-in closets. The second bedroom features a double closet and a large window that fills the room with daylight. The other two bedrooms are generously sized with windows and closets. Convenient second-floor laundry completes this beautiful home. (id:54662)
RE/MAX Real Estate Centre Inc.
