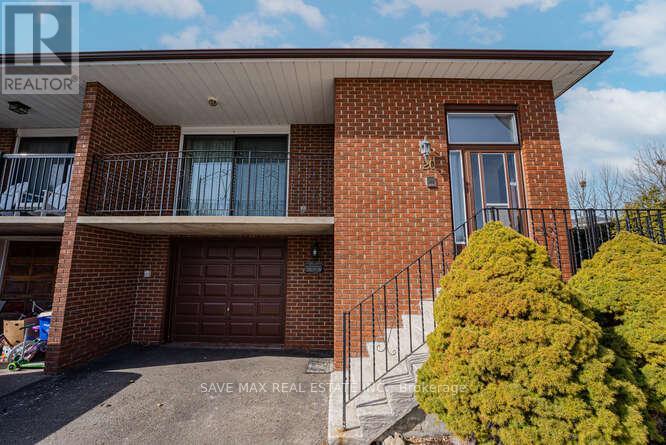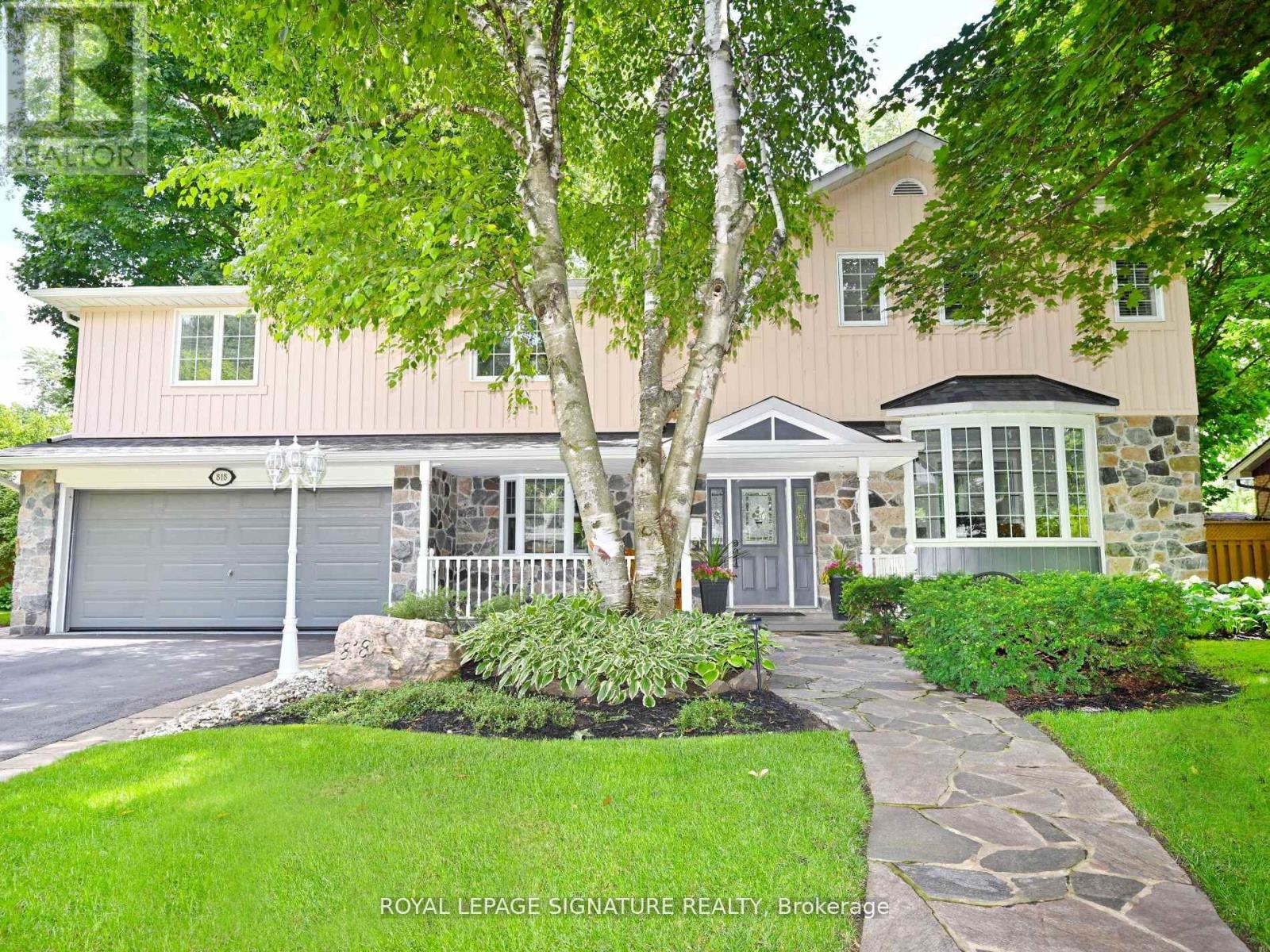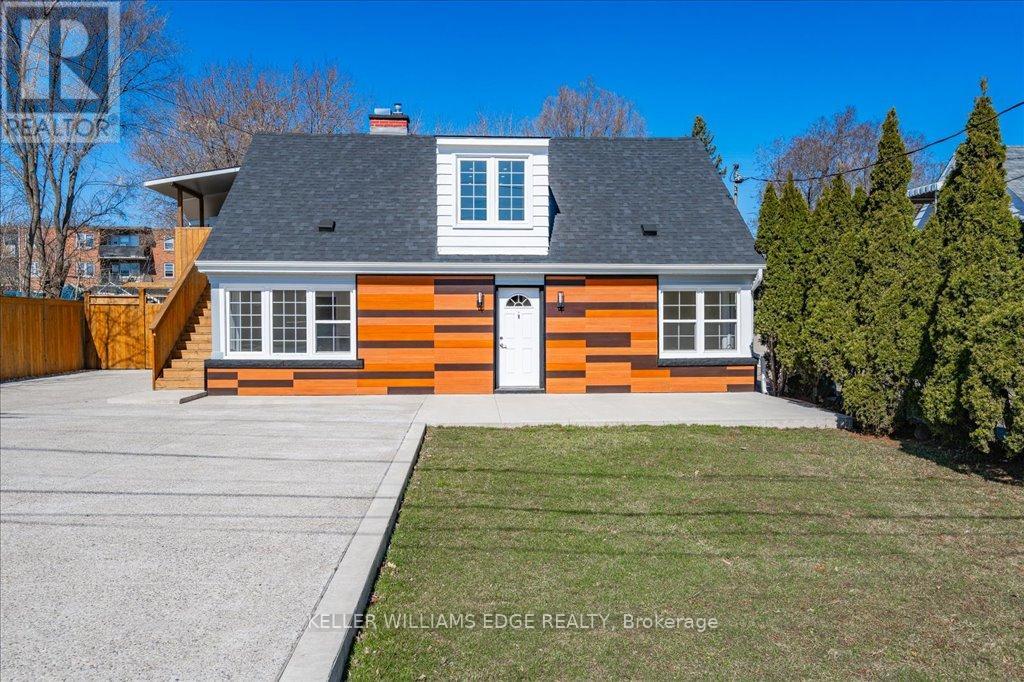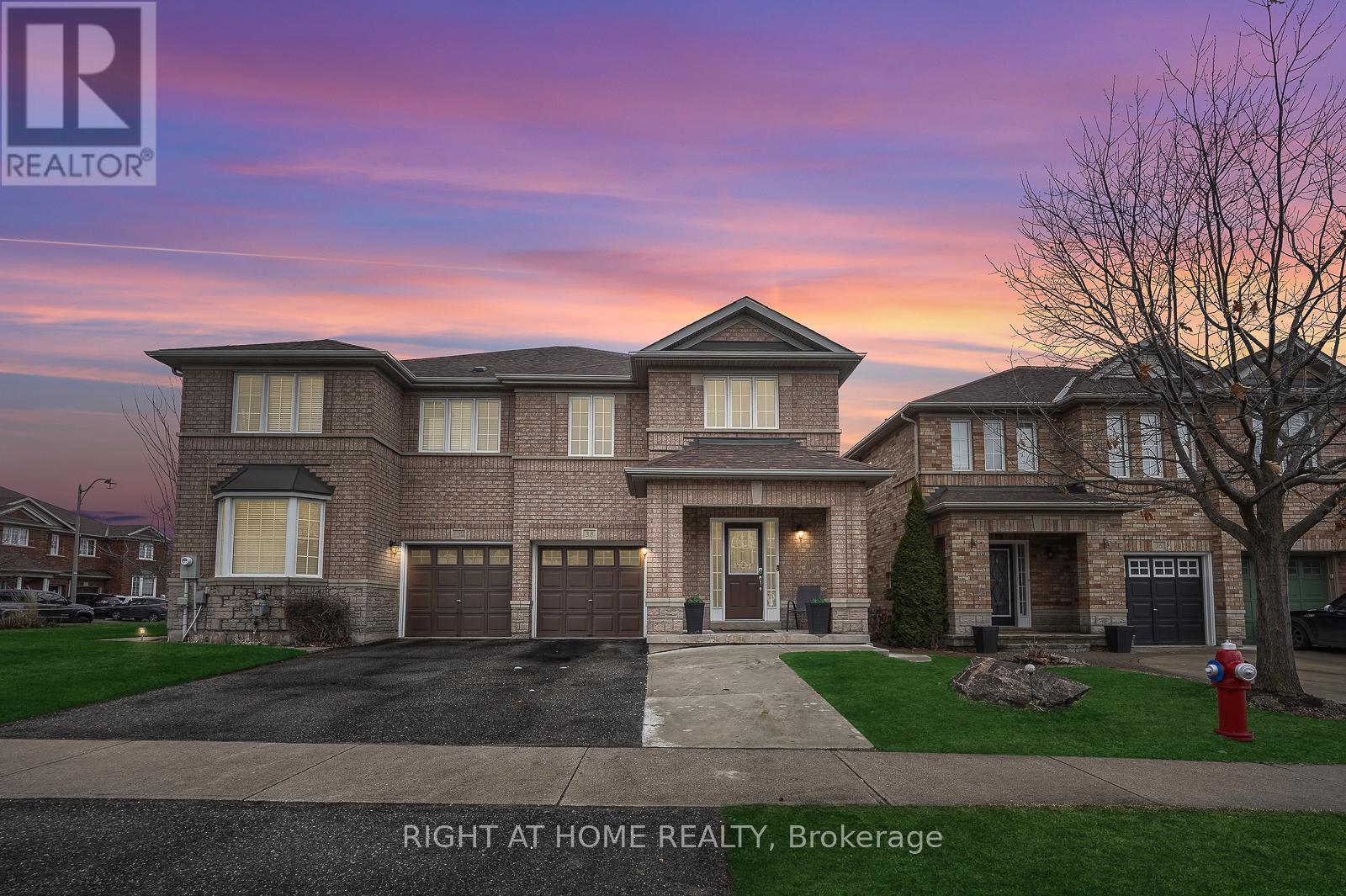7 Jeff Drive
Toronto, Ontario
Welcome Home! Massive And Sun-Filled Home in Markland Wood! 2000+ Square Feet Above Grade and Large Basement, This Home Features 4+1 Bedrooms, 3 Bathrooms (+ 1 Roughed-In Bathroom in Bsmt) and Attached Double Car Garage. Excellent Location, Family Friendly Neighborhood and Quiet Street. High Quality Home Built in 1991, This House Has Only Had One Owner and Is Ready For Its Next Forever Family to Make This Home Their Own! Main Level Boasts Grand Double Height Foyer, Formal Living Room and Formal Dining Room, Powder Room, Entrance to Garage, Eat-In Kitchen, Family Room Complete with Gas Fireplace and A Walkout to the Yard. Expansive Second Level Includes 4 Bedrooms and 2 4-Piece Bathrooms; the King Sized Primary Suite Has 2 Large Closets and a Large Ensuite. High and Dry Basement Has Ample Storage, Extra Large Rec Room, "+1" Basement Bedroom, Roughed in Bathroom and Tons of Potential! (id:54662)
RE/MAX Professionals Inc.
7 Viewforth Road
Brampton, Ontario
Why pay maintenance fees when you can own this fully upgraded, freehold home just steps from Mount Pleasant GO Station? With apx. 1,800 sq. ft, this home is perfect for a young couple or growing family! Upgrades galore! This carpet-free home features brand-new engineered hardwood flooring, upgraded baseboards, and elegant hardwood stairs with white risers. The spacious kitchen boasts a brand-new stainless steel fridge and dishwasher, along with a stainless steel stove, breakfast bar, granite countertops, wood cabinets, and a stylish backsplash all with plenty of space for a dining table! The powder room has been recently updated, while the upstairs bathrooms feature cultured marble countertops. The primary bedroom offers a massive walk-in closet and a 4-piece ensuite. Freshly painted throughout, the home is enhanced with pot lights in the main living areas, creating a bright and airy atmosphere. Step outside to a private backyard not just a balcony featuring a wooden deck and landscaped space, while the front porch has been upgraded with exposed concrete for a polished look. Additional highlights include garage access from the main level and a walkout to the backyard. This property stands out for its prime location near the GO, private outdoor space, and extensive upgrades! The convenience of this location is unparalleled with schools, parks, library, grocery, restaurants and much more all within walking distance. **Extras: Washer/Dryer (2022), New Furnace (2024), New Window Shades (id:54662)
Homelife/miracle Realty Ltd
481 Brisdale Drive
Brampton, Ontario
Welcome to this stunning detached home offering spacious living with 5+2 bedrooms and 7 bathrooms ideal for large families or those in need of extra space! Located in a sought-after neighborhood, this home combines modern comfort with exceptional functionality. The main floor boasts a bright, open-concept layout with generous living and dining areas and large windows, perfect for entertaining. The kitchen is fully equipped with sleek appliances, ample counter space and storage, making it a chefs dream. The fully finished basement features a separate entrance and includes 2 additional bedrooms with its own ensuite bathroom and a large living area and kitchen! perfect for extended family or potential income. Energy efficiency is at the forefront of this home with its solar panel system that helps lower your energy bills while contributing to a greener lifestyle. Outside, enjoy a private backyard ideal for relaxation or outdoor gatherings. Quiet and family-friendly neighborhood close to parks, schools, shopping, and transit options. Don't miss out on this rare opportunity to own a beautifully maintained home with plenty of space, convenience, and modern upgrades. (id:54662)
Royal LePage Signature Realty
8925 Heritage Road
Brampton, Ontario
Welcome to this stunning, one-year-old luxury home on a premium lot on Heritage Rd in the desirable Bram West area. Enjoy the rare blend of city living & countryside tranquility with an unobstructed green view. Conveniently located with easy access to Hwy 401/407, this home offers both serenity and accessibility. This home features 5 spacious bedrooms on the upper floor, 4 bedrooms in a newly finished legal basement, and a main-floor office. The custom 8-foot high English door opens to a grand entrance with 10-foot ceilings and 8-foot doors . The home is beautifully illuminated with legal pot lights inside and out, along with high-end light fixtures that highlight the modern design. Rich hardwood floors and large windows enhance the homes open, bright feel. The main floor includes separate living & family rooms with accent walls. The chef-inspired kitchen boasts a massive center island, extended cabinetry, high-end Jenn air built-in appliances, and sleek quartz countertops. Custom French doors open to the expansive backyard, perfect for outdoor living and entertaining. Upstairs, you'll find 5 bedrooms and 3 washrooms, all with high ceilings and ample closet space. The master bedroom is a true retreat, with two walk-in closets and large windows overlooking the serene green view. Two additional bedrooms offer stunning views of the surrounding nature. The brand-new, legally finished basement is a standout feature, offering two separate 2-bedroom units, ideal for extended family or rental income. Each unit includes a custom kitchen with quartz countertops, high-end appliances, & modern finishes. The luxurious bathrooms feature glass showers, accent walls, custom vanities, & premium faucets. With plenty of windows, designer feature walls, and a separate side entry, the basement offers private, functional living spaces This luxury home offers over 5,000 sq. ft. of living space, combining luxury with convenience. Dont miss out on this incredible opportunity! (id:54662)
Century 21 Property Zone Realty Inc.
876 Jempson Path
Milton, Ontario
Discover this spacious 4-bedroom, 3-bathroom freehold townhome in Milton's sought-after Harrison neighborhood! Absolutely stunning Mattamy Rothmill model! This 1927 sqft freehold townhome boasts the best layout out there and offers a double-car garage with 3-car driveway parking and 3 private balconies, providing ample outdoor space. The main level features a versatile bedroom, perfect for guests, in-laws, or a home office, along with a convenient laundry area and access to the balcony/covered porch. As per the builder's optional plan, a 4th bathroom can be added on this level to complete the in-law suite. On the second floor, the open-concept kitchen boasts extended cabinetry and kitchen island that blend seamlessly with the home's design. The spacious eat-in dining area leads to a huge balcony/terrace with stunning escarpment views, perfect for morning coffee or evening relaxation. The entire second floor features beautiful hardwood flooring, adding warmth and elegance to the. The large family room is filled with natural light and offers access to another private balcony with park view, ideal for entertaining or unwinding. A powder room completes this level. Upstairs, the primary suite with walk in closet is a private retreat with a relaxing soaker tub in the ensuite, while two additional bedrooms and a full bath provide space for a growing family. Located in a family-friendly community, this home is steps from top-rated schools, parks, and trails, with easy access to shopping, dining, and transit. Don't miss this incredible opportunity! (id:54662)
Spectrum Realty Services Inc.
20 Bramhall Court
Brampton, Ontario
Welcome to 20 Bramhall Court. Meticulously Maintained, This Charming Semi-Detached Raised Bungalow Is An Investor Or Large Family's Dream. 3 Bedroom, 2 Bath, 2 Full Kitchens, 2 Laundry Rooms, Finished W/O Basement Apt. With Sep Entrance, Hardwood Floors & Tile Throughout. Newer A/C unit (1 year old), Garden Shed, Garage D/O, All Appliances As-Is. Quiet Court Location & Large Lot Fenced private backyard, Backs Onto Park. Large Driveway, Steps To HWY 410, Schools & Community Centre. Don't Miss This Opportunity! (id:54662)
Save Max Real Estate Inc.
14 Oxenden Crescent
Toronto, Ontario
this beautifully renovated 4 Br., 3 Bathroom home blends modern luxury with timeless design. Surrounded by scenic parks, top-rated schools, and quick access to major highways, it offers the perfect mix of suburban tranquility and urban convenience. Just minutes away, Centennial Park provides year-round activities, including skiing and an ice hockey rink. Inside, soaring cathedral ceilings and an open-concept layout fill the space with natural light. The modern kitchen features sleek porcelain countertops, a breakfast bar, premium KitchenAid appliances, and a stainless steel five-burner stove. One of the Bedrooms boasts a walkout to an oversized backyard, while all bathrooms have been upgraded with elegant Riobel fixtures and heated floors. A new Napoleon ex42 gas fireplace adds warmth to the living area, while state-of-the-art updates include a 200-amp electrical service, Samsung washer and dryer, and a central vacuum system. The home also features engineered hardwood flooring with flush vents, new windows, LED mirrors, and a fine-textured fiberglass front door. The exterior has been meticulously updated with stucco, exterior, new soffits, fascia, eaves, and a new garage door. Thoughtful additions like stair lights enhance the homes modern aesthetic. Minutes from parks, shopping, dining, and transit, this is a rare opportunity to own a stunning home in one of Toronto's most sought-after communities! (id:54662)
Gowest Realty Ltd.
17 Gatherwood Terr
Caledon, Ontario
Brand new never lived in luxury detached home with 5+2 bedrooms 6 washrooms with spacious living and dining, Hardwood floor throughout the home. 2 primary bedrooms, Property has Legal Separate Side Entrance to a finished basement, tons of upgrades from the builder see the attached list. This home boasts an upgraded kitchen, newly installed tiles, stairs, with stainless steel appliances and quartz countertops. premium lot next to the trail path. Close to schools, transit, shopping malls, and minutes from highway 410. Check out the attached upgrades list. (id:54662)
Royal LePage Meadowtowne Realty
818 Edistel Crescent
Mississauga, Ontario
Idyllic & Coveted Neighbourhood Close To Parks, Golf, Go Station, Hwys, Lakefront, Restaurants &Amenities Of Vibrant Port Credit. Acclaimed Public & Private Schools - Tecumseh PS, Lorne Park SS, St. Luke's Catholic ES, Bronte College. Lrg Family Home W 2nd Stry Addtn (04) Creates Mstr Retreat,4 Bthrms, Sunrm (,2 Gas Frplcs, 2 Balconies, Fnshd Bsmt W Abv Grd Wdws, Cal. Shtrs, Mn Flr Ldry/Main floor Access To Garage, Ingrnd Sprnklr, 200 Amp Service. Insultd Garage. Saltwater pool, roof 2019, Heater A/C 2014, Basement renovations 2016 (id:54662)
Royal LePage Signature Realty
2015 Leighland Road
Burlington, Ontario
This legal duplex (currently undergoing permitted conversion to triplex) offers incredible versatility with three self-contained apartmentstwo spacious 2-bedroom units and one charming 1-bedroom unit, each featuring private in-suite laundry for added convenience.Thoughtfully renovated throughout, every unit showcases modern finishes, including brand-new appliances, stylish flooring, updated bathrooms, fresh paint, upgraded lighting and energy saving heating and cooling units. Whether you're an investor or looking to live in one unit and rent the others, this property is turnkey and ready to go.Significant exterior improvements completed within the past three years include new aluminum siding, concrete driveway and patios, windows, doors, eaves, soffits, fresh sod, and a new fenceoffering great curb appeal and low maintenance.Located in a prime South Burlington neighborhood, close to parks, schools, shopping, and transit, this is a rare opportunity to own a fully updated multi-unit home in a family-friendly community. (id:54662)
Keller Williams Edge Realty
38 Ashmere Road
Brampton, Ontario
Loved and Cared for by original owners! Beautifully Updated 4-Bedroom Semi with Rare 4-Car Parking! Almost 1800 sq. ft. of living space in this bright and spacious 4-bedroom, 3-bathroom semi-detached home. Tastefully updated throughout with quartz countertops, new flooring, freshly painted interiors, and modernized bathrooms. Elegant wainscotting and feature walls add a designer touch to this move-in ready property. The extra-large primary bedroom is hard to find in a semi, offering ample space for a king-sized bed, seating area, and more. Enjoy low-maintenance outdoor living with concrete walkways and a grass-free backyard perfect for entertaining. Roof replaced in 2020. Located just a 2-minute drive to Fortinos and over 50 other shops, restaurants, a gym, and everyday conveniences. This home stand out from the rest. One of the most beautiful semis currently on the market, don't miss it! (id:54662)
Right At Home Realty
69 Nairn Avenue
Toronto, Ontario
Welcome to 69 Nairn Avenue, a bright, stylish, and totally move-in-ready home in the heart of Corso Italia one of Torontos most vibrant neighbourhoods! This 3 bedroom, 3 bathroom gem blends classic charm with modern updates, featuring a fully renovated kitchen (2020) perfect for cooking up a storm, a renovated main bathroom (2020), and a main floor powder room for added convenience. No more hauling laundry up and down the stairs-this home features a convenient second-floor laundry setup. Need extra space or income? The finished basement suite comes with its own laundry and a walkout to the backyard, making it an ideal setup for guests, in-laws, or rental income. Plus, with the interior staircase to the basement still in place, this home can be easily converted back to a single-family residence to suit your needs. Living here means you're just steps from amazing cafés, Italian bakeries, trendy restaurants, and all the buzz of St. Clair West. Plus, with easy TTC access, great schools, parks, and community hubs like Earlscourt Park & JJP Community Centre, this home checks all the boxes. (id:54662)
Bosley Real Estate Ltd.











