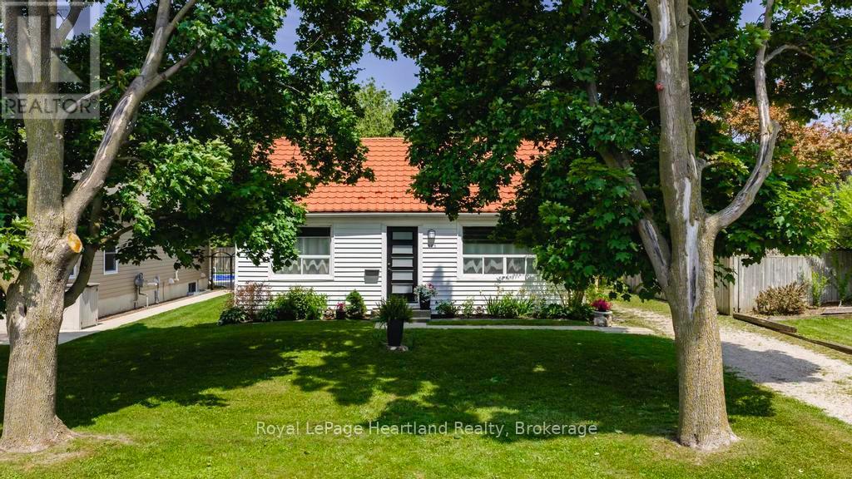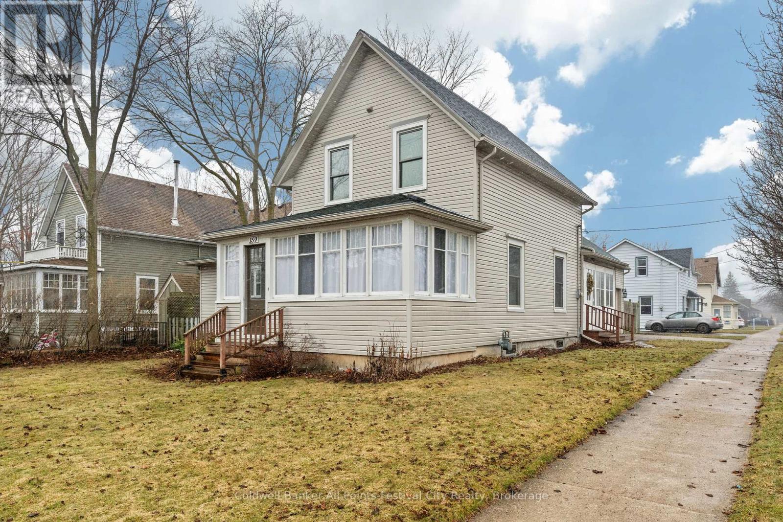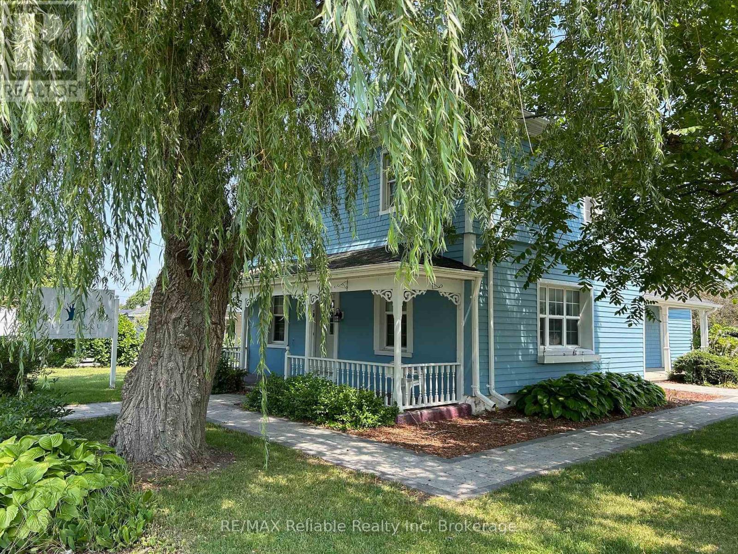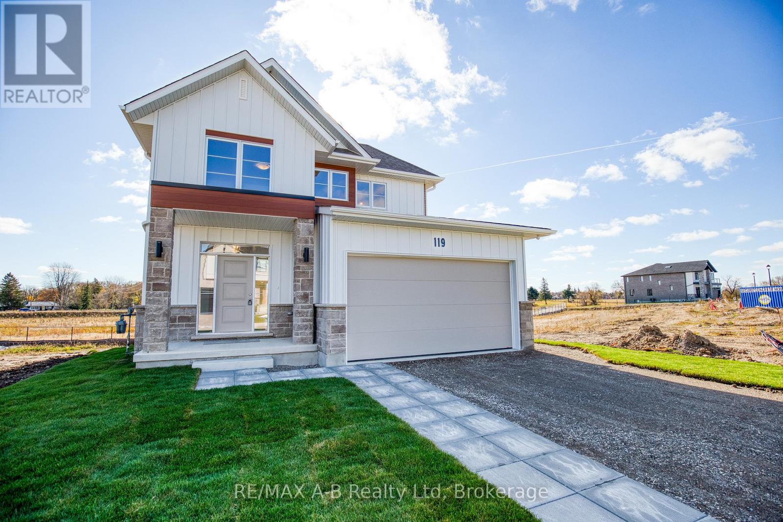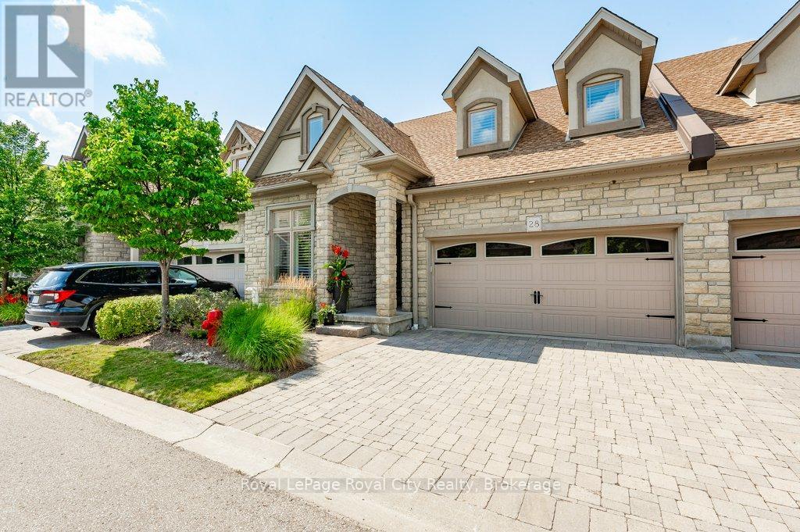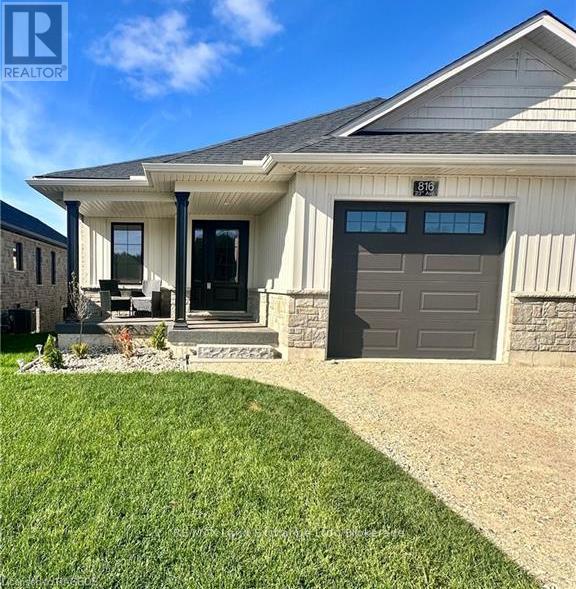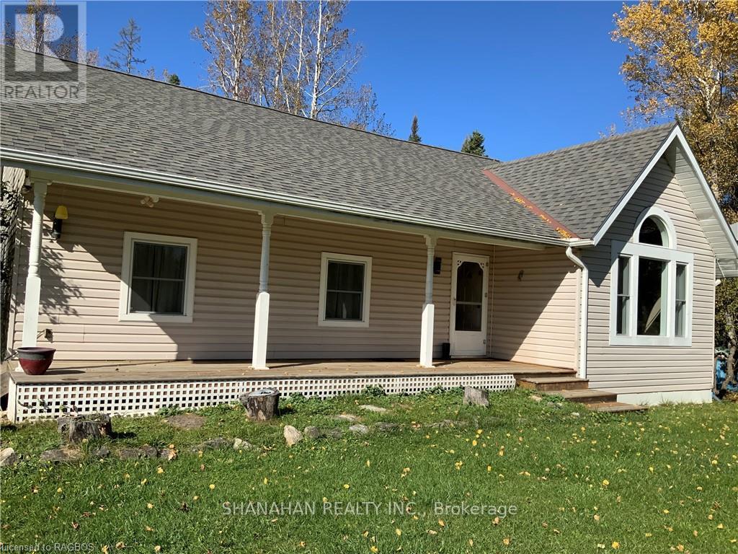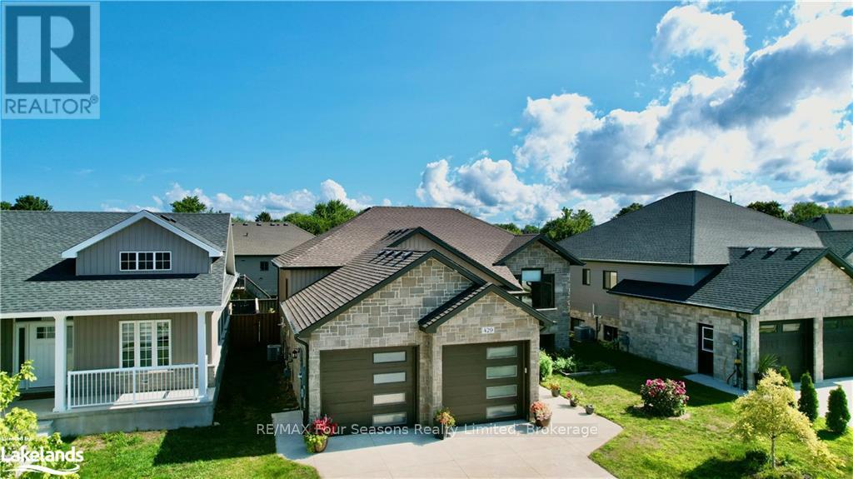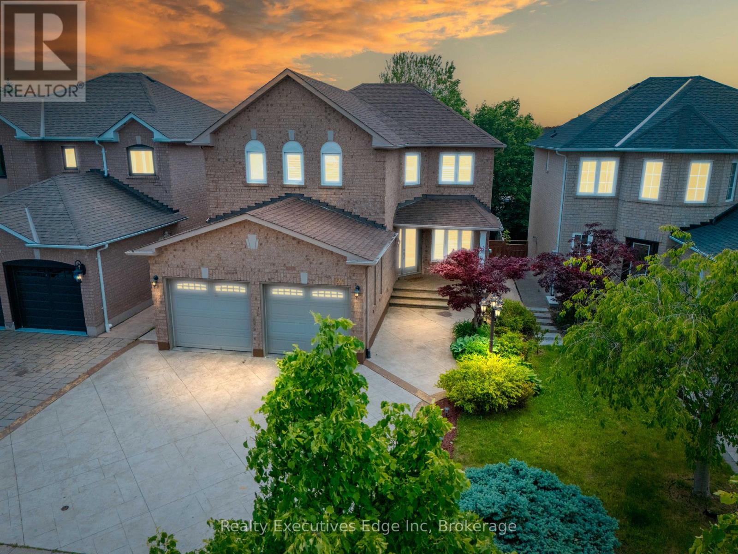305 Mary Street
Goderich, Ontario
Your chance to own a fully detached 1.5-storey, move-in ready home in a quiet, friendly neighbourhood in Canadas prettiest Town. Perfect for first-time buyers, young families, or anyone craving a fresh start, this home blends everyday comfort with boundless potential. Just steps from local grocery stores, schools, parks, and all the essential amenities, convenience is at your doorstep. Inside you will find everything you need on the main floor: a spacious primary bedroom, a bright and open living room, a full 4-piece bathroom, a versatile laundry area that can double as a home office or an additional bedroom, a large sunny, eat-in kitchen that opens onto the expansive backyard. Upstairs, you will find two additional bedrooms, offering flexibility for growing families, guests, or a home studio or office. Additionally the basement is perfect for extra storage. Outside, the generously sized, fully fenced backyard is an outdoor lovers dream bursting with vibrant flower gardens, a large patio perfect for summer BBQs, and a multi-purpose shed ideal for storage, hobbies, or even a creative workspace. This home is ready for everyday living and weekend adventures; with parking for five vehicles and extra room for your RV or 5th wheel, theres space for everything and everyone you love. As a bonus, the home boasts a durable all-metal roof, offering long-term peace of mind.With endless potential, 305 Mary St. is your chance to start fresh in a home that truly fits your lifestyle. Don't miss your chance to schedule your showing today! (id:59911)
Royal LePage Heartland Realty
159 Cambria Road N
Goderich, Ontario
Welcome to this charming and well-maintained 1.5 storey, vinyl sided home, situated on a spacious corner lot. This delightful property features an attached 19x22 two-car garage with amazing storage loft, complete with a skylight - perfect for a future rec room or additional storage. The welcoming mudroom entry leads to a convenient main floor laundry area and a two piece bath. The country-style kitchen, complete with a central island, flows seamlessly into the formal dining room, creating an inviting space for family gatherings. The main floor also boasts a spacious living room and a main floor bedroom, along with enclosed sunny front and side porches that add to the home's charm. Preserving its historic character, the home features original hardwood floors, trim work and pocket doors. The flexible main floor bedroom offers the option of additional living space, while the upper level includes three more generously sized bedrooms and a four piece bath. Numerous updates throughout, including vinyl windows, an updated furnace, central air, wiring, and plumbing, ensure modern comfort while maintaining the home's classic appeal. With ample storage and tasteful décor throughout, this move-in ready home is perfect for its next owner to enjoy. Two driveways give you a spot for your trailer or extra vehicle. Don't miss this incredible opportunity - schedule your showing today! (id:59911)
Coldwell Banker All Points-Festival City Realty
5 The Square
Bluewater, Ontario
BEST VALUE IN OUR QUAINT HISTORIC VILLAGE!!! Commercially-zoned home located in high-traffic area adjacent to Clan Gregor Square & "Main Street". CURRENTLY UNOCCUPIED AND READY FOR IMMEDIATE POSSESSION! This Bayfield landmark is set up for "commercial" use in the front portion with "residential" use in the rear addition. Exterior restored(2013) w/Maibec siding, new windows, doors, shingles. Gas furnace(2014). Bright and cheerful interior w/newer flooring. 4 bedrooms. 3 bathrooms. Lots of character inside & out. Municipal water/sewer. Beautiful corner lot measuring 79'x132' w/towering willow tree to add to the ambience. Heritage designation. Seller will consider VTB. Affordable chance to invest or live in this romantic village! (id:59911)
RE/MAX Reliable Realty Inc
189 Carloway Trail
Huron-Kinloss, Ontario
This completely updated and renovated 3 bedroom, 2 bath lakefront bungalow with a bright open and cheerful setting is truly a move in ready home! Backing onto Inverlyn Lake looking South, this home boasts a large great room with new gas fireplace, flooring, pot lighting, baseboard & trim overlooking a serene Southern view of the beautiful inland Lake. Granite counter tops with all new cabinets, 2 updated bathrooms, 9' ceilings, double car garage, full Briggs and Stratton generator, 4' crawl space complete this very well appointed home. The private backyard offers a sun deck with easy access to trails and almost 100 acres of serene forest wonderland and access to Ainsdale Golf Course! A most excellent location and dynamic area for pleasant adult lifestyle living with clubhouse, common area, exterior swimming pool, Inground sprinkler system and a short walk to Lake Huron's sand beaches. Call to schedule your personal viewing today! (id:59911)
RE/MAX Land Exchange Ltd.
282 Huron Road
Huron-Kinloss, Ontario
Spacious 1800 square ft bungalow on a private oversized lot in beautiful Point Clark. This home features an Open Concept living area of Great Room, Kitchen and Dining with room for all your guests to enjoy and be part of the gathering. This home features 2 spacious bedrooms with main bedroom having an en-suite, walk in closet. Large second bedroom and a secondary main bathroom. Large laundry room and a den that could be converted for a third bedroom all located on the main floor. This home has an additional full basement that is partially finished for additional family room, roughed in bath and another bedroom or craft room as well as full workshop with walk out to the double garage. What more could you possibly look for in a family home that is all within a 5 min walk to beach! List of inclusions are on file. (id:59911)
RE/MAX Land Exchange Ltd.
705 Hollinger Drive
North Perth, Ontario
Welcome to 705 Hollinger Ave S in Listowel. This exceptional Legal Duplex Bungalow, built by Euro Custom Homes, offers a luxurious and spacious living experience. With 6 bedrooms and 3 full bathrooms, this bungalow offers 1,825 sq/ft on Main Floor and approximately 1,600 sq/ft of beautifully finished Basement space. The property features two separate, self-contained units, making it perfect for generating rental income. The basement unit has a separate entrance, Garage with additional Parking and 3 bedrooms, a full kitchen, laundry room, and a gorgeous 5-piece bathroom with double Vanities. With access from both the main level and outside. This basement apartment offers convenience and privacy and above all, income, to help pay the Mortgage. With only a $2,000 a Month of income this could cover $400,000 of Mortgage Payment. The main floor of this bungalow is truly impressive, featuring stunning 13-foot ceilings in the foyer and living room with Coffered Ceilings and Crown Mouldings. With all Hard Surface Counter Tops and Flooring, this adds a touch of elegance to the space and easy Maintenance. The living room is adorned with a fireplace. The kitchen has ample cupboards reaching the ceiling, a beautiful backsplash, and an eat-in island that overlooks the open concept living area. The master bedroom is complete with a walk-in closet and a luxurious 5-piece ensuite featuring a glass-tiled shower, a free standing tub, and double sinks. Convenience is at its best with laundry rooms on both levels of the home. Situated on a corner lot which could allow for additional Parking. This property offers stunning curb appeal, with its brick and stone exterior. Double wide concrete driveway .New Home Tarion warranty is included, providing peace of mind and assurance in the quality of the property. Highly motivated seller with quick closing. (id:59911)
Coldwell Banker Peter Benninger Realty
Lot 3 119 Dempsey Drive
Stratford, Ontario
Introducing the new sales office at the stunning Knightsbridge community, where were excited to showcase the remarkable Rosalind model. Set on a premium lookout lot, this custom-built, move-in ready home offers spectacular views of the community trail and lush green space, making it a truly unique property. Designed with versatility in mind, this home features two self-contained units, each with its own kitchen, laundry, and private entrance. The upper unit presents an open-concept design with 3 spacious bedrooms, 2.5 bathrooms, and convenient upper-level laundry. The lower unit is filled with natural light, thanks to large lookout windows, and offers a cozy eat-in kitchen, 1 bedroom, 1 bathroom, and its own laundry facilities. With a flexible closing date of 30+ days, you can move in soon or explore various floor plans and exterior designs to personalize your perfect home. Custom build options and limited-time promotions are available, making this the perfect opportunity to create a home that suits your lifestyle. (id:59911)
RE/MAX A-B Realty Ltd
28 - 19 Simmonds Drive
Guelph, Ontario
This exquisite townhouse bungaloft in the exclusive Privada enclave offers a luxurious lifestyle with a prime location and exceptional features. You?ll enjoy complete privacy from the large deck spanning the entire length of the unit, with a walkdown staircase onto the tree lined patio. Built by Fusion homes, this Loretto model has many upgraded features including the large loft overlooking the great room. The open concept floor plan, provides ample room for guests and entertaining from the gourmet kitchen, through the cathedral ceiling living/dining area and out onto the deck through the French doors. Two options for main level bedrooms, use both or use one as an office on the main floor, your choice, both are carpeted, cozy and bright. The primary bedroom with a glass seated shower and windows overlooking the trees and deck also has a walk in and extra closets. Your overnight guests will love to visit enjoying their own bedroom with ensuite and guest area in the upstairs loft. Don?t worry, there is plenty of storage and a separate large laundry/mudroom. The blend of privacy, modern design, and ample space makes it a perfect choice for professionals and retirees alike. Whether you are looking to entertain guests or enjoy peaceful moments surrounded by nature, this home caters to both needs. With the potential to customize the lower level and a well-thought-out layout, this property is truly an opportunity not to be missed. (id:59911)
Royal LePage Royal City Realty
816 23rd Avenue
Hanover, Ontario
This recently built semi-detached home with a finished walk out basement is located in one of Hanover's newest subdivisions along County Rd 28! This home includes everything you need on the main level with 2 bedrooms, 2 bathrooms, option for main floor laundry, and an open concept kitchen/living/dining room. Patio doors walk out to your covered back deck from your living room. The finished basement has in floor heating, a 3rd bedroom and bathroom, a bright and spacious rec room with a walkout to an additional covered concrete patio. Additionally, there is a laundry room leading to an unfinished storage room also located in the basement. Tarion Warranty and an asphalt driveway to be done in near future are included in the purchase. (id:59911)
RE/MAX Land Exchange Ltd.
20 Cape Hurd Road S
Northern Bruce Peninsula, Ontario
Just Listed in Tobermory this spacious , well appointed 5 bedroom home is ideal for growing families or anyone interested in creating a large in-law suite. Sitting at the end of a long private driveway and on over an acre of open space and wooded areas enjoy the privacy of your covered country style porch and serene front yard views. Enter the home into the front foyer with wooden double door closet, refinished wood floors and a bright living room with cathedral ceilings and large front window. A center kitchen island with a built in dishwasher , eat in kitchen / dining area , second separate dining space and large laundry room are just some of the additional main floor features of this cozy space. There is plenty of room for family and friends with 3 bedrooms and 2 bathes on the main floor and 2 bedrooms on the lower level. #20 Cape Hurd is ideally located for privacy but close to all amenities with the Medical Clinic , Foodland Grocery Store, restaurants and the Village Harbour just minutes away. Everything you need is here. Enjoy all that living in Tobermory has to offer year round while also discovering the bustling summer season?s festivals, hiking, sailing and community events . Tobermory uniquely sits at the very tip of the Bruce Peninsula with Lake Huron on one side and Georgian Bay on the other. Picture yourself here living and hosting and book your showing today. (id:59911)
Shanahan Realty Inc.
429 Buckby Lane
Saugeen Shores, Ontario
ADJUSTED PRICE! "Owner says SELL, so bring your offers!" Welcome to 429 Buckby Lane, Port Elgin A Home That Truly Has It All!This stunning home is the perfect blend of modern design and everyday comfort, offering an inviting space for families and professionals alike. With four spacious bedrooms and three full bathrooms, there's plenty of room for everyone to spread out and enjoy.The heart of this home is the gourmet kitchen, designed for both style and function. High-end appliances, granite countertops, pot filler, and a large island make it the perfect space to cook, entertain, and gather with loved ones. The open-concept living area is bright and welcoming, with large windows that fill the space with natural light.The primary suite is a true retreat, featuring an expansive bedroom, a walk-in closet, and a spa-like ensuite bathroom where you can relax and unwind. Each additional bedroom is generously sized, making this home ideal for growing families or guests.Step outside to a beautifully landscaped backyard, perfect for summer barbecues, morning coffee, or quiet evenings under the stars. The location couldn't be better nestled in a family-friendly neighborhood, you're just minutes from schools, parks, daycare, and shopping. Lake Huron is also nearby, offering endless opportunities for outdoor adventures, from boating to beach days.Port Elgin is known for its welcoming community and vibrant local events, making it an ideal place to call home. Don't miss your chance to own this incredible property. Be sure to watch the full walkthrough video by clicking on the multimedia link. (id:59911)
RE/MAX Four Seasons Realty Limited
6356 Newcombe Drive
Mississauga, Ontario
Welcome to 6356 NEWCOMBE Drive, Mississauga. This property is Located just steps from Heartland Town Centre, featured with a Walkout Basement in-law suite and Income Potential, this well-maintained 4+2 bedroom, 4-bathroom home sits on a large 40x110 lot with a full brick exterior and ample parking, including a 2-car garage and 3-car driveway. The main floor features formal living and dining room, a cozy family room, and a kitchen upgraded with modern granite countertops and a gas range. Beautiful hardwood floors flow through the main and upper hallway, while the bedrooms and basement offer durable laminate flooring. Upstairs, the primary bedroom boasts a spacious 5-piece ensuite, alongside three great sized bedrooms and a second 4-piece full bath. Upgraded window frames, California shutters and granite countertops in the washrooms are adding features to this home. The walkout basement includes a fully finished 2-bedroom, 4-piece bath in-law suite with a separate entrance, kitchen with gas stove, and laundry hookups. This space is ideal for rental income or extended family. Enjoy outdoor living on the 26x16 deck, complemented by a handy 9x8 shed for storage. With ceramic tile in all wet areas and plenty of space throughout, this home is move-in ready and perfect for growing families. Don't miss this exceptional opportunity. Schedule your showing today! (id:59911)
Realty Executives Edge Inc
