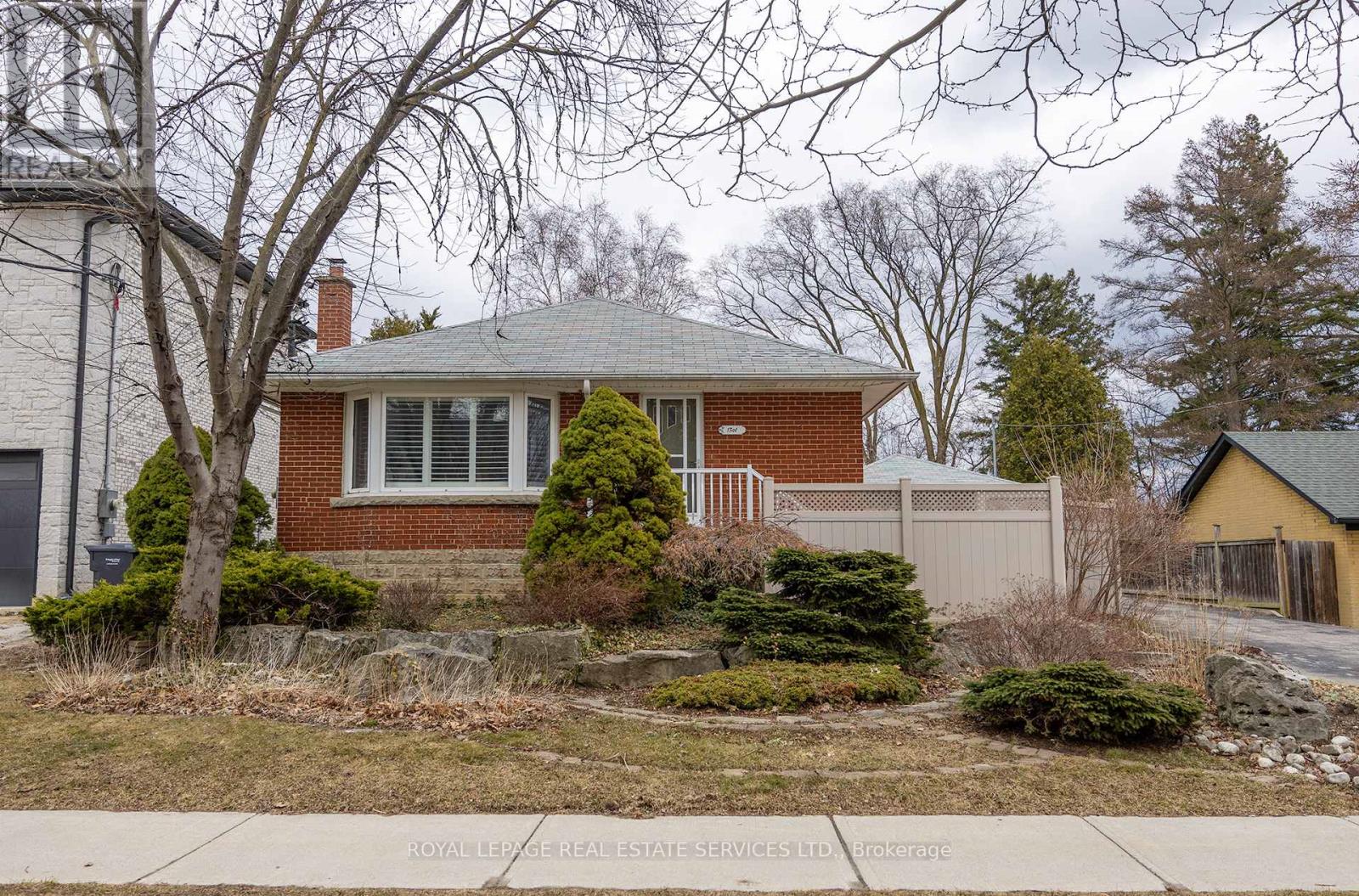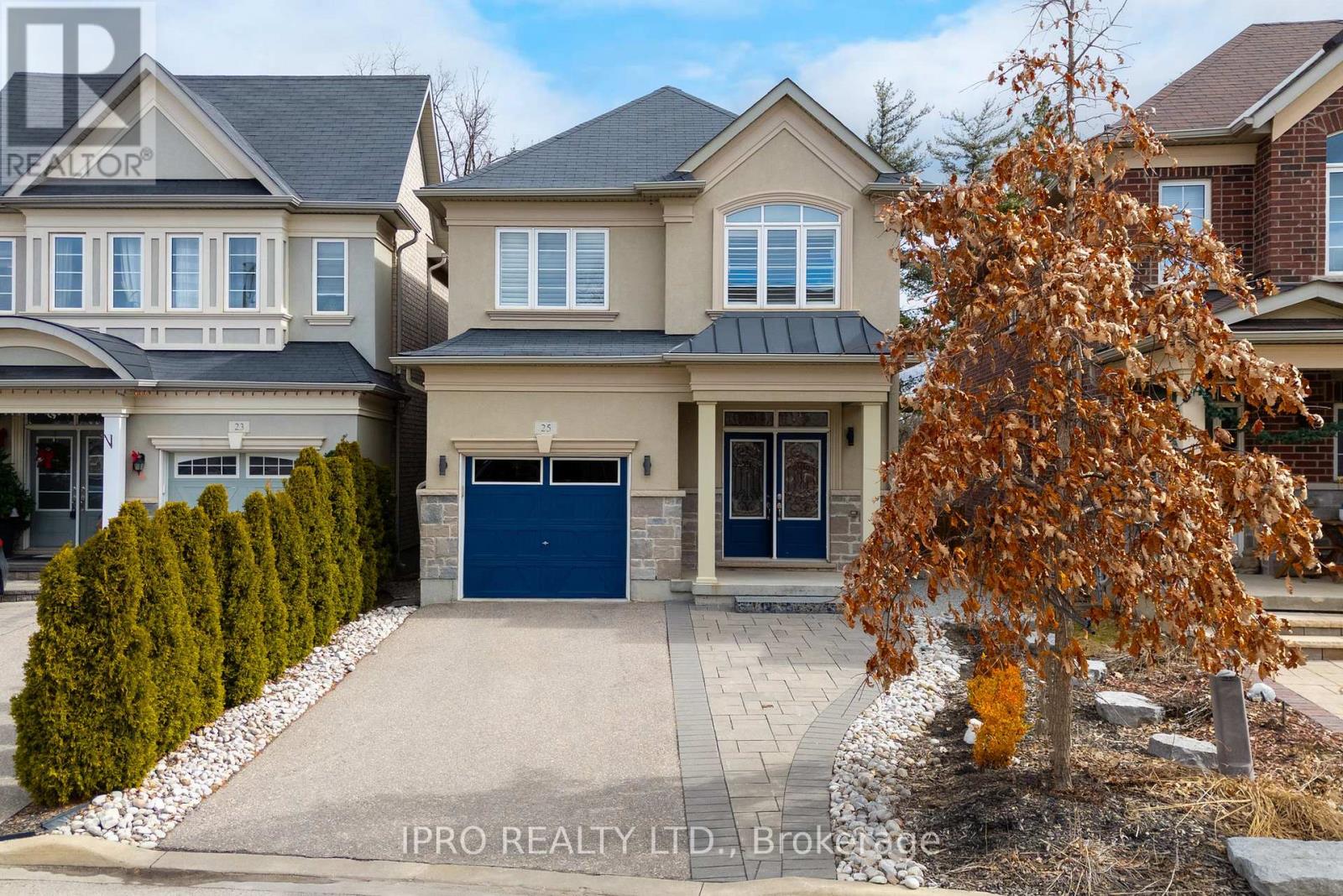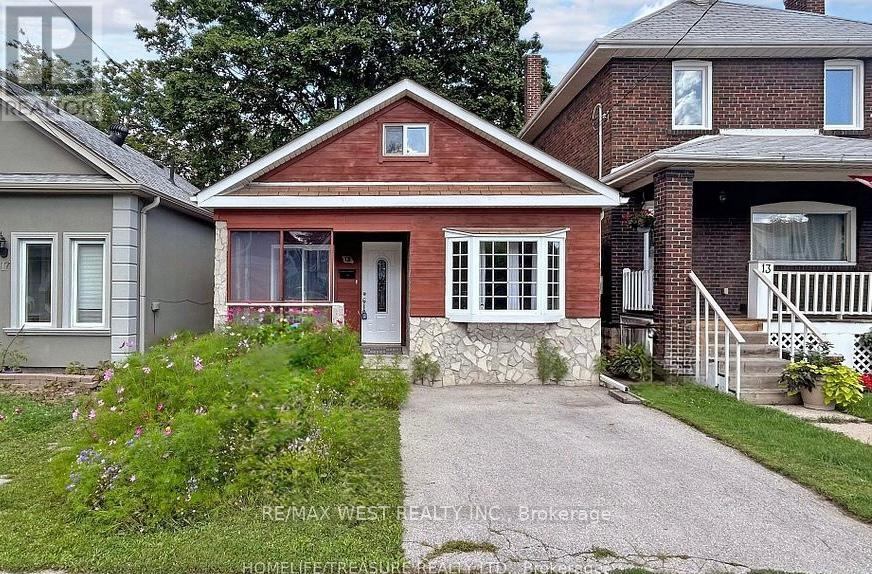1361 Kenmuir Avenue
Mississauga, Ontario
Welcome Home to this bright and clean Two Plus One Bedroom Bungalow on a Prestigious Mineola East Street. This Large 66x127 foot Lot backing onto green space features a professionally landscaped front yard, privacy fencing, mature trees and a backyard Oasis with pond, mature gardens and Pergola. Main floor features separate Living & dining Rooms and an eat-in Kitchen. Enjoy over 1000 square feet of above grade living space as well as a finished lower level with a third bedroom, three piece washroom and large Rec Room with wood burning fireplace insert. Located a few minutes bike ride to the Waterfront trail, Marina, shopping and the Port Credit Tourist Area. Walking distance to Janet McDougald Public School & St. Dominic Catholic Elementary School. 536 square foot Detached Garage/Workshop has it's own 100amp Electrical Panel with Plenty of Capacity for Shop Equipment, Hot tub or Car Chargers. Enjoy starlight summer entertaining in the expansive backyard surrounded by mature trees. This home is centrally located with quick access to the Toronto Border and Pearson Airport with shopping, transit, and great schools all near by. The Mineola Neighbourhood is considered the premier location in Mississauga East of the Credit River to Live. Exceptional Mineola Building Lots are becoming more scare. Renovate, build or just move right in. The Home is clean, well kept and would be considered highly rentable. The East Mineola Neighbourhood Borders Port Credit where you can enjoy year-round festivals and events, diverse dining and shopping, Marina Area, and the annual Salmon Derby. (id:54662)
Royal LePage Real Estate Services Ltd.
285 Delaware Avenue
Toronto, Ontario
DONT THINK TWICE THIS DETACHED IS TOO NICE! This one's got it all and more, you'll stand in awe and explore. Solid brick, detached and neat, with a detached garage and an in-law suite. Steps from Bloor and Dovercourt too, this perfect spot is waiting for you. Bright and open with ceilings so high, and bay windows that catch the eye. A back entrance, laundry, fireplace, and more. Main floor powder room and office space to adore. Three big bedrooms up the stairs, The primary's huge just waiting for you to sleep in there! A separate suite below, complete and neat, Perfect for in-laws or a rental retreat. Close to transit, parks, and play, This one is a winner don't delay! (id:54662)
Sage Real Estate Limited
25 Upper Canada Court
Halton Hills, Ontario
Absolutely Stunning 3 Bedroom Home Located On A Premium Lot Backing On To A Protected Forest Offering Forever Privacy And Natural Beauty. This Open Concept Home Boasts 9 Ft, Ceilings, Custom Gas Fireplace, Hardwood Floors, Upgraded Kitchen With Gorgeous Modern Cabinetry, Caesar Stone Counters, Backsplash, High End Stainless Steel Appliances, Gas Stove, Walk-out To Your Private Composite Deck, Overlooking Treed Forest, Down Steps To Top Of The Line Hot Tub , Lower Stone Patio With Over Head Shading If Required On Hot Sunny Days. Upstairs To 3 Generous Size Bedrooms, Master With Over Sized Soaker Tub And Seamless Shower, Upper Level Laundry Room. Professionally Finished Basement With Large Entertainment Room Office, Play/Games Room , 2 Pc Bath. Extended Driveway Allows Extra Parking If Needed. No Sidewalk & Close To All Amenities. (id:54662)
Ipro Realty Ltd.
17 Via Romano Way
Brampton, Ontario
**East Facing** Luxury Living In Brampton East's Most Demanding Area. This Beautiful Detached Home Features 9 Feet Ceiling on Main Floor With Separate Living/Dining/Family Room With Hardwood Floorings. Upgraded White Kitchen With Stainless Steel Appliances. On 2nd Floor You Get 4 Huge Bedrooms With Extra Separate Office/Den Area For Work or Play Purpose With Laminate Floorings. Laundry On Main Floor With Garage access Directly From Inside. Basement With Separate Side Entrance, Includes 1 Bedroom & Party Size Rec Room/Living Area Also Comes With Full Washroom Features Jacuzzi Tub. Huge Back Yard Is Ready For Entertainment. Must See Property! **Watch Virtual Tour** (id:54662)
RE/MAX Gold Realty Inc.
3192 Sorrento Crescent
Burlington, Ontario
Welcome to this stunning Home With Tons Of Custom Upgrades 5 +1 bed, Finished Basement, A perfect blend of luxury, comfort, and modern elegance in this exceptional residence. Nestled on a quiet street. New Roof shingles in 2024. The aggregate stone double driveway, to the impressive fiberglass front door and the bright foyer with porcelain tiles. Beautiful hardwood floors throughout, plus 7" crown molding. The main level offers formal living and dining rooms, with the dining room opening to the family room and a very spacious kitchen with the huge custom center island. The kitchen features stainless steel appliances included Thermador wall-oven, range top and dishwasher, plus Kitchen-Aid 48" double door fridge, Custom Maple cabinetry. Walk-in pantry with deep shelving. Relax in the family room around the fireplace with feature Stacked Stone wall. Backyard with Gazebo and beautiful landscaping/Patio to enjoy. Head up the staircase with upgraded pickets and rails to the second level with Hardwood floors. Enter the spacious primary suite with 2 walk-in closets and 5pc ensuite with double vanity, glass shower and soaker tub. The second level continues with 4 additional bedrooms. The living space continues in the fully finished basement offering oversized rec room, versatile office space, 6th bedroom, additional full bathroom, loads of storage. Gas line for the BBQ, and Pot lights inside as well outside of the home. The fabulous family home is surrounded with fantastic amenities plus close to schools, parks, shops. ***Property is Well Maintained by The Current Owners*** (id:54662)
Homelife Silvercity Realty Inc.
2153 Chatsworth Avenue
Oakville, Ontario
Backing Onto Ravine! A Must See Stunning 4 Bedroom Professionally Landscaped Executive Home. Located On A Quiet Street Of Fabulous West Oak Trail Neighborhood. Pebble Concrete Driveway & Patio With No Homes Behind. Extra Long Driveway Easily Fits 4 Cars. Hardwood Floor Throughout And Freshly Painted in Neutral Color. The Main Floor Features With Crown Molding, Wainscoting and Pot Lights. Exceptional Layout With Large Living Room W/Gas Fireplace And Overlooks Gorgeous Backyard, Eat-In Kitchen W/Granite Countertop and Formal Dinning Room. A Decent Sized Office W/French Door and B/I Book Shelf Is Perfect For Working From Home. Upper Level Boasts Of A Majestic Family Room W/ An Option To Be Used As A 5th Bedroom. A Beautiful Primary Bedroom Hosts A Walk-In Closet W/ Organizers & A 5-Pc Ensuite. 3 Other Oversized Bedrooms Make It A Perfect Family Home. A Newly Finished Basement With Additional Bedroom, 3Pc Bathroom and Large Recreational Room W/Potential For Extra Income. Natural Gas Line For BBQ. Short Walk To Top Rated Elementary & High School, Shopping, Parks, Trails, Oakville Soccer Club And HOSPITAL, . (id:54662)
RE/MAX Aboutowne Realty Corp.
111 Narrow Valley Crescent
Brampton, Ontario
Luxury Living In Springdale. ***Spectacular Pie Shape 111* Deep & 41* Feet Wide From Back Lot! One Of A Kind. This Detached Homes Features 2 Car Garage With 3 Spacious Bedrooms & 3 Bath. Separate Living Room & 2nd Floor Family Room With Fireplace. **Family Room Can Be Converted to 4th Bedroom Depending on Your Needs**. A Upgraded Kitchen Features 24*24 Porcelain Tiles With Marble Counter Tops, High End LG S/S Appliances - Stove, Fridge, Dishwasher. Separate Entrance to Unfinished Basement Thru Garage. Laundry On main Floor. Living/Dining Feature Hardwood Floors, Upgraded Lights Fixtures. Walk Out To **Builtin Gazebo Patio Backyard** And Large Pie-Shaped Lot. Entertainers Dream! A Must See Property!!! (id:54662)
RE/MAX Gold Realty Inc.
48 Storer Drive
Toronto, Ontario
Discover your family retreat in this updated 4-bedroom, 1.5-bath detached home on a 65x116-foot lot in North York, across from the Humber River ravine and trail. Features include a 1-car garage and a new 4-car driveway. Enjoy curb appeal with a maple tree, cedar hedge, and interlock patio. Inside, find a bright enclosed porch, mirrored closet, and open-concept living/dining with hardwood floors and crown moulding. The renovated kitchen boasts stainless steel appliances, quartz counters, and a subway tile backsplash. A powder room and deck access complete the main level. Upstairs, a renovated bath with modern tiles and a Shower Tower Panel, plus four bedrooms with hardwood floors and closets. The basement offers a bright rec room with a gas fireplace, laundry room, and storage. The pool-sized backyard includes a 17x13-foot deck, shed, and garden beds. Updates since 2018 include windows, a new furnace/AC, roof, electrical panel, renovated kitchen/baths, driveway, patio, attic insulation, floors, deck railings, and fencing. Near schools, parks with sports courts, an arena, splash pad, and trails. Convenient to a bus stop, Etobicoke North Go Station, future TTC/LRT, and Highways 401/400/407, 15 minutes from York University. Ideal for first-time buyers, investors, or multi-generational living. Public Open House March 29/30th Sat/Sun 2-4 pm (id:54662)
RE/MAX Ultimate Realty Inc.
22 Mistdale Crescent
Brampton, Ontario
Welcome To This Beautiful 3 Bedroom Semi-Detached All Brick House With 2 Full Washrooms On The 2nd Floor, In A Great Neighborhood, Open Concept Layout , Good Size Eat - In Kitchen With Back Splash Combined With Breakfast Area W/Out To The Backyard. Master Bedroom 4 Pc Ensuite With Jacuzzi And W/I Closet..Freshly Painted. .Minutes Away From Go Station..Close To Transit, School, Plaza... Shows 10 +++++.. (id:54662)
Pontis Realty Inc.
15 Fourteenth Street
Toronto, Ontario
Attention first-time buyers, downsizers, empty nesters, investors, and builders-this is the perfect condo alternative! This stunning, fully renovated detached bungalow offers an open-concept design with soaring ceilings, a stylish loft, and a beautiful mix of laminate and natural stone travertine flooring. Lots of storage on upper floor which is accessible via the ladder. Nestled in a prime lakeside neighborhood, this home is just steps from Colonel Samuel Smith Park, top-rated schools, Humber College, TTC transit, GO trains, trendy shops, and cozy cafés. Enjoy seamless access to highways, airports, and downtown Toronto! Love the outdoors? Stroll to the lake and explore scenic waterfront trails and lush parks-all just minutes from your doorstep. The private backyard is an oasis, featuring an interlock stone patio and two spacious garden sheds. This hidden gem offers incredible investment potential and unbeatable value. Don't miss this rare opportunity, schedule your viewing today! (id:54662)
RE/MAX West Realty Inc.
90 Foxbar Road
Burlington, Ontario
Location, Location, Location, This Detached Bungalow Is Located In A Quiet Desirable Elizabeth Gardens Neighbourhood. Great size 60 x 105 FT Lot With 5 Car Parking. 3+1 Bedrooms, Eat In Kitchen, Oversized Windows Floods The Home With Natural Light. Finished Basement With A Rec Room, Bar, Bedroom, Laundry Room, 3 Pc Bathroom And A Separate Side Entrance. Windows Have Been Replaced For Efficiency And Style. Shingles (2020) Wether You Choose To Move In And Enjoy As Is, Renovate To Suit Your Style, Or Build Your Own Dream Home, This Mature Neighbourhood Offers Endless Possibilities. Just Steps Away From The Lake Waterfront Park, Trails And Upcoming Skyway Recreation Centre. Close To Schools, Transit and Shopping. A Must See. (id:54662)
Right At Home Realty
656 Meadow Lane
Burlington, Ontario
This beautifully renovated detached home in Burlington is truly a must-see! Nestled on a quiet, tree-lined crescent with oversized properties and well-manicured lawns, its the perfect place to call home. The location is ideal, close to shopping, transit, schools, GO, and highway access everything you need just minutes away. Step inside, and you'll find state-of-the-art updates throughout, starting with the gorgeous new kitchen featuring stunning quartz full backsplash, waterfall countertops and an abundance of storage. Pot lights everywhere in the house. With modern appliances like the 2019 dishwasher and a 2020 furnace, this home is designed for convenience and comfort. The third level boasts a front-load washer and dryer, perfect for easy laundry days. The backyard is an oasis, complete with a heated saltwater pool and top-of-the-line Hayward equipment that is app-controlled (installed in 2020). You will enjoy high-quality sound throughout the house, thanks to the surround sound system (app-controlled), and the basement is wired for a projector, perfect for movie nights. For extra luxury, the basement washroom features heated flooring. Other fantastic amenities include a Ring camera for security, a cozy gas fireplace for winter evenings, and more. This is more than just a home - its a retreat. Come see it and fall in love with the perfect blend of luxury and convenience! OPEN HOUSE - SAT & SUN 2-4. (id:54662)
RE/MAX Real Estate Centre Inc.











