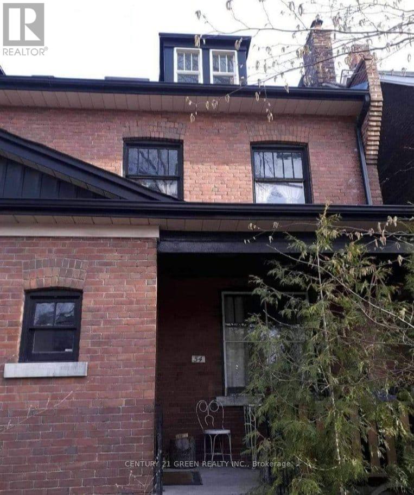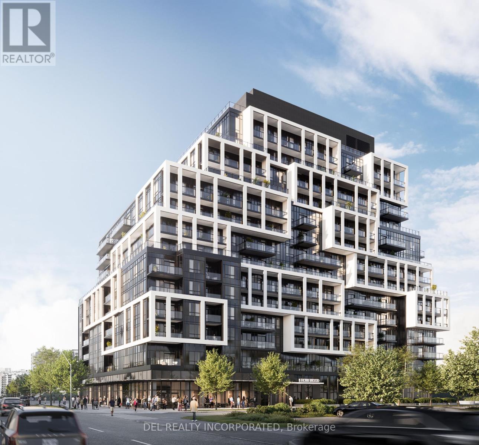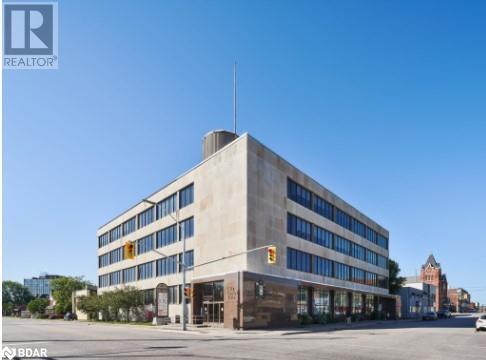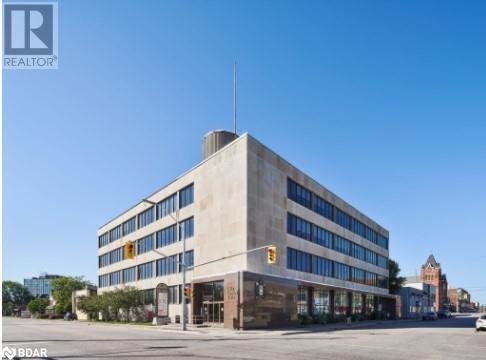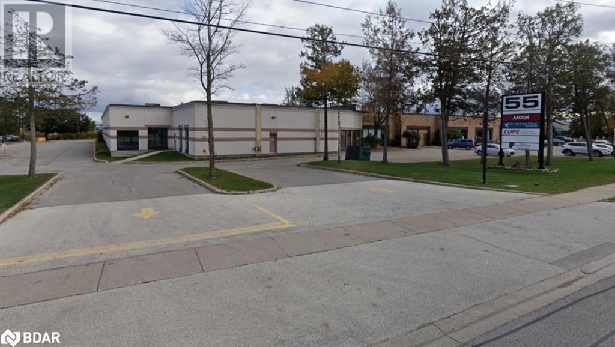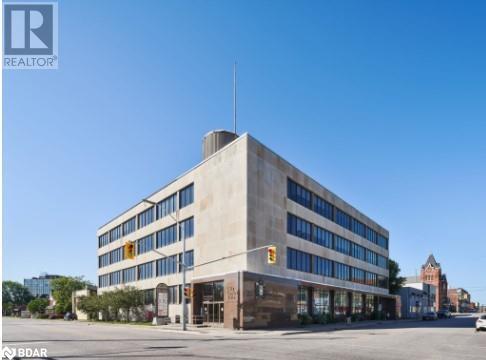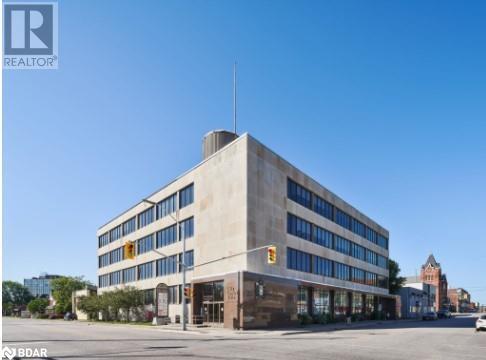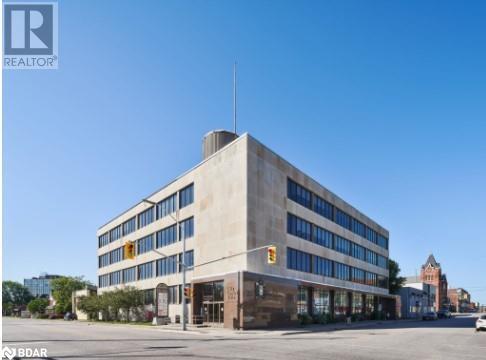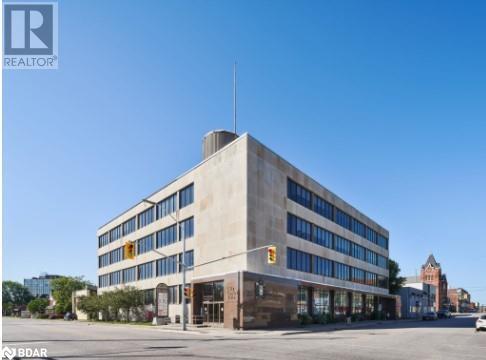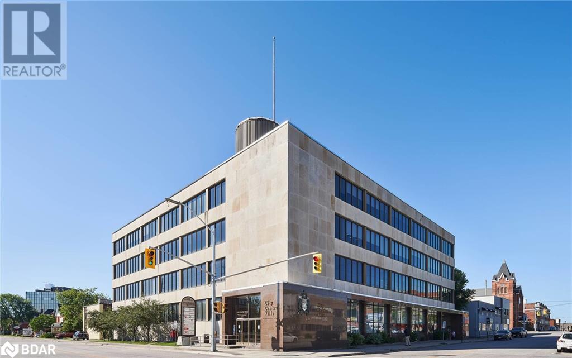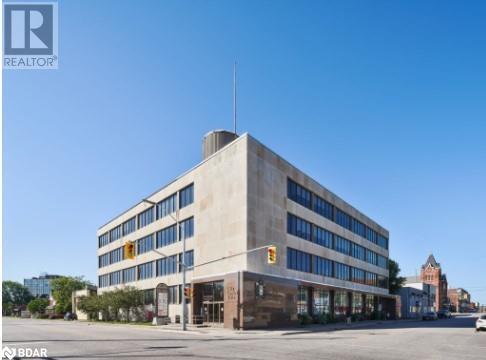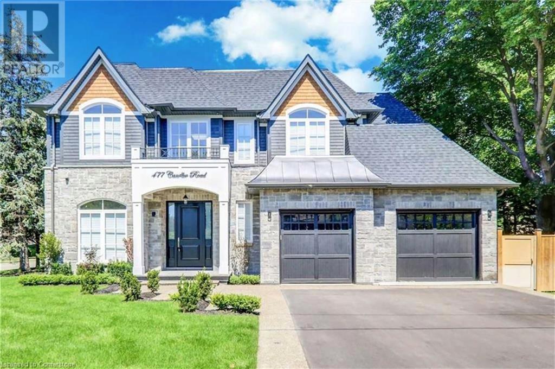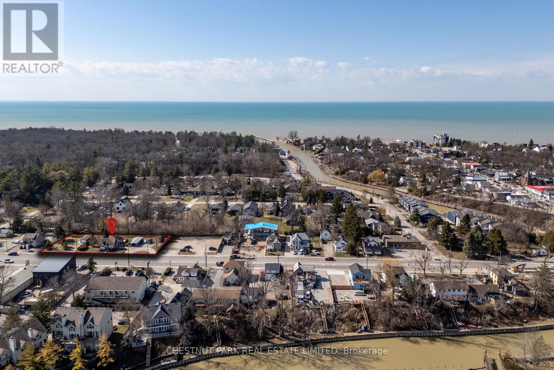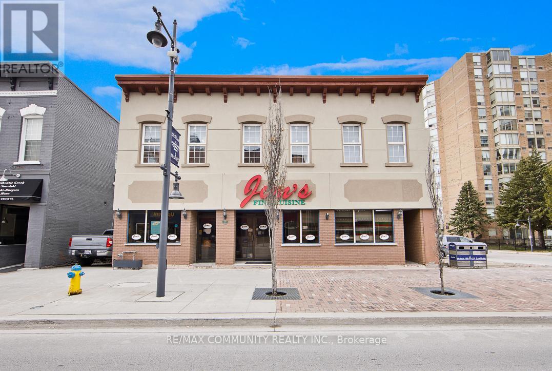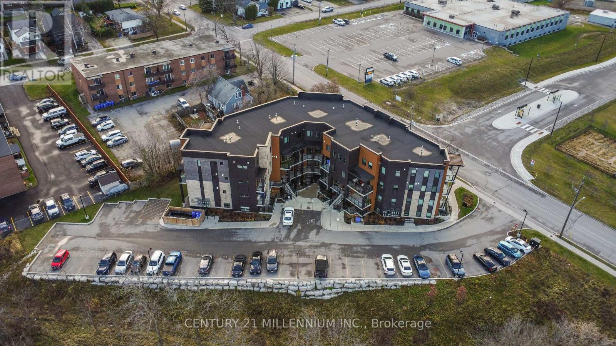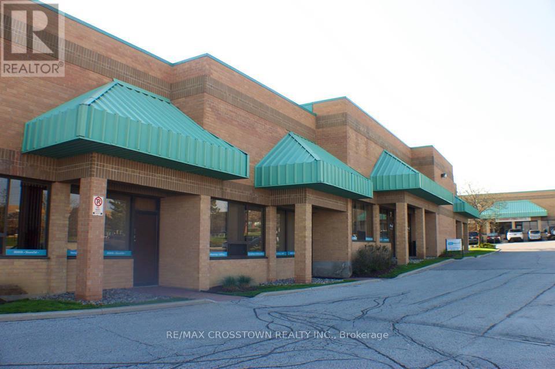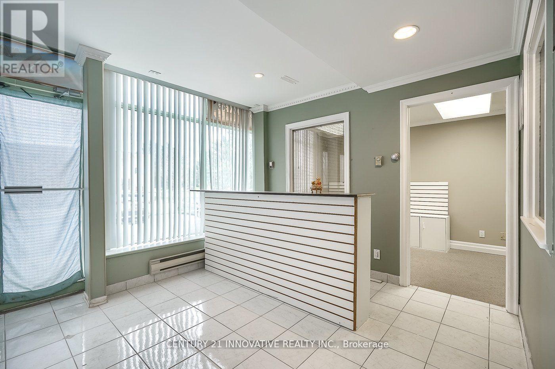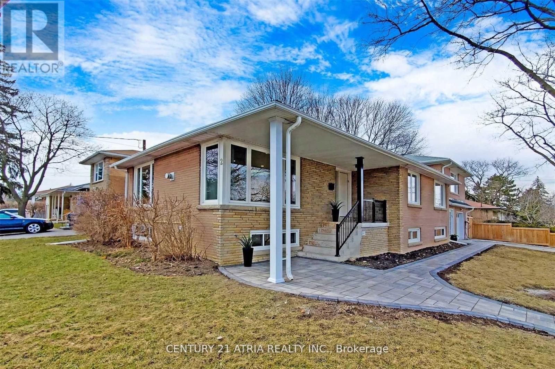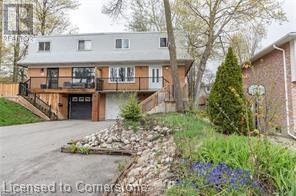54 Sandford Avenue
Toronto, Ontario
FULLY FURNISHED ROOMS IN LESLIEVILLE HOME. MOST SUITABLE FOR active single travellers, international contract workers or students. Located in large upper of 1912 house, with lots of character and wood, French 'bistro' kitchen, restored 'Edwardian' bathroom, original finished wood floors throughout, skylights, backyard. Steps to park with swimming pool and baseball diamond. Located 1-minute walk from 5-minute bus ride north to Greenwood subway station and 24-hour (downtown) Carlton / College streetcar. Also 11-minute walk to 24-hour Queen streetcar. Laundry on site. Shared accommodation. Central air-conditioning, cable, wireless internet. No smoking! Eco-friendly home. Looking for quiet, respectful tenant. No pets. (id:54662)
Century 21 Green Realty Inc.
421 - 1 Homewood Avenue
Toronto, Ontario
Tridel's 6080 Yonge is a mid-rise boutique style community partnered with Arkfield. Enjoy seamless transit connectivity, with downtown's Union Station reachable in 40 minutes. Experience a diverse cultural atmosphere. 14 storey building compromises of 247 suites. Step into our spacious lobby, amenities include lounge, bar and dining area that seamlessly open onto our garden center. Co-worker's lounge area, fitness center, yoga studio, indoor and outdoor children's playground and dog run. (id:54662)
Del Realty Incorporated
0 Betty Lane
Wollaston, Ontario
Almost 2 acres with approximately 200 feet frontage on Deer River. Rugged, forested property enjoys good access from municipal road over private roadway. Property situated just below conservation authority dam and includes legal access to the river above the dam as well. Canoe/Kayak downstream for miles or boat up river into Wollaston Lake. Best of both worlds. (id:59911)
RE/MAX Country Classics Ltd.
101 Worthington Street E Unit# 235a
North Bay, Ontario
Downtown high-class office space complex is a prestigious and easily accessible location in the downtown core. On a large corner lot, this marble and stone 4 storey building has great exposure to both Ferguson and Worthington St. Lots of windows allow for great natural lighting throughout. A short walk to all downtown amenities with a large municipal parking lot across the street. Tastefully designed modern suites offer custom leasehold improvements to make the space fit your business. 2193 s.f. avail at $17.00 gross/s.f./year. Hydro Included (id:54662)
Ed Lowe Limited Brokerage
101 Worthington Street E Unit# 235b
North Bay, Ontario
Downtown high-class office space complex is a prestigious and easily accessible location in the downtown core. On a large corner lot, this marble and stone 4 storey building has great exposure to both Ferguson and Worthington St. Lots of windows allow for great natural lighting throughout. A short walk to all downtown amenities with a large municipal parking lot across the street. Tastefully designed modern suites offer custom leasehold improvements to make the space fit your business. 1184 s.f. avail at $17.00 gross/s.f./year. Hydro Included (id:54662)
Ed Lowe Limited Brokerage
55 Cedar Pointe Drive Unit# 613
Barrie, Ontario
1,715 s.f. of bright space with lots of windows & skylights. Building fronts on Hwy 400. Common area washrooms, granite foyer, lots of parking. Renovated A Class office building in Cedar Point Business Park. $16.50/s.f. plus TMI - $12.72/s.f. Pylon sign additional $40 per month, per sign. (id:54662)
Ed Lowe Limited Brokerage
101 Worthington Street E Unit# 204
North Bay, Ontario
Downtown high-class office space complex is a prestigious and easily accessible location in the downtown core. On a large corner lot, this marble and stone 4 storey building has great exposure to both Ferguson and Worthington St. Lots of windows allow for great natural lighting throughout. A short walk to all downtown amenities with a large municipal parking lot across the street. Tastefully designed modern suites offer custom leasehold improvements to make the space fit your business. 3,505 s.f. avail at $17.00 gross/s.f./year. Hydro Included (id:54662)
Ed Lowe Limited Brokerage
101 Worthington Street E Unit# 437
North Bay, Ontario
Downtown high-class office space complex is a prestigious and easily accessible location in the downtown core. On a large corner lot, this marble and stone 4 storey building has great exposure to both Ferguson and Worthington St. Lots of windows allow for great natural lighting throughout. A short walk to all downtown amenities with a large municipal parking lot across the street. Tastefully designed modern suites offer custom leasehold improvements to make the space fit your business. 787 s.f. avail at $17.00 gross/s.f./year. (id:54662)
Ed Lowe Limited Brokerage
101 Worthington Street E Unit# 321
North Bay, Ontario
Downtown High-Class Office Space Complex Is A Prestigious And Easily Accessible Location In The Downtown Core. On A Large Corner Lot, This Marble And Stone 4 Storey Building Has Great Exposure To Both Ferguson And Worthington St. Lots Of Windows Allow For Great Natural Lighting Throughout. A Short Walk To All Downtown Amenities With A Large Municipal Parking Lot Across The Street. Tastefully Designed Modern Suites Offer Custom Leasehold Improvements To Make The Space Fit Your Business. 2447 S.F. Avail At $17.00 Gross/S.F./Year. Hydro Included (id:54662)
Ed Lowe Limited Brokerage
101 Worthington Street E Unit# 238
North Bay, Ontario
Downtown high-class office space complex is a prestigious and easily accessible location in the downtown core. On a large corner lot, this marble and stone 4 storey building has great exposure to both Ferguson and Worthington St. Lots of windows allow for great natural lighting throughout. A short walk to all downtown amenities with a large municipal parking lot across the street. Tastefully designed modern suites offer custom leasehold improvements to make the space fit your business. 1715 s.f. avail at $17.00 gross/s.f./year. Hydro Included (id:54662)
Ed Lowe Limited Brokerage
101 Worthington Street E Unit# 205
North Bay, Ontario
613 s.f. of Downtown High-Class Office Space Complex Is A Prestigious And Easily Accessible Location In The Downtown Core. On A Large Corner Lot, This Marble And Stone 4 Storey Building Has Great Exposure To Both Ferguson And Worthington St. Lots Of Windows Allow For Great Natural Lighting Throughout. A Short Walk To All Downtown Amenities With A Large Municipal Parking Lot Across The Street. Tastefully Designed Modern Suites Offer Custom Leasehold Improvements To Make The Space Fit Your Business. .F. Avail At $17.00 Gross/S.F./Year. Hydro Included (id:54662)
Ed Lowe Limited Brokerage
101 Worthington Street E Unit# 436
North Bay, Ontario
Downtown High-Class Office Space Complex Is A Prestigious And Easily Accessible Location In The Downtown Core. On A Large Corner Lot, This Marble And Stone 4 Storey Building Has Great Exposure To Both Ferguson And Worthington St. Lots Of Windows Allow For Great Natural Lighting Throughout. A Short Walk To All Downtown Amenities With A Large Municipal Parking Lot Across The Street. Tastefully Designed Modern Suites Offer Custom Leasehold Improvements To Make The Space Fit Your Business. 657 S.F. Avail At $17.00 Gross/S.F./Year. Hydro Included (id:54662)
Ed Lowe Limited Brokerage
477 Candler Road
Oakville, Ontario
Custom built home in desirable Southeast Oakville location. Situated on an expansive corner lot, this two-storey home with over 3,000 square feet of living space is the perfect home for your family. Beautiful transitional design flows throughout this home. Your living and dining room is found off the front foyer. The thoughtfully designed chef’s kitchen is outfitted with top-of-the-line appliances and gorgeous two-toned cabinetry. Off the kitchen you will find a large family room with a gas fireplace and sliding door access out to the fenced rear yard with a covered porch. Upstairs, the primary suite has plenty of natural light with large windows as well as an ensuite, walk-in closet and private balcony. Three additional bedrooms all with washroom access and ample closet space are also found on this level. The lower level of this home is fully finished with a large rec room, home theatre, gym as well as a fifth bedroom and washroom. Located in a highly sought-after location – walking distance to Oakville Trafalgar High School, Maple Grove Public school and many other everyday amenities. (id:59911)
Century 21 Miller Real Estate Ltd.
41 & 45 Ontario Street S
Lambton Shores, Ontario
Prime Commercial Opportunity with Development PotentialOffered for the first time in 50-years, this rare combined offering of 41 & 45 Ontario Street South in the heart of Grand Bend presents an exceptional opportunity for investors, developers, or entrepreneurs seeking a high-visibility location just a short walk to the beach and steps from the vibrant downtown core. The property spans approximately 214 feet of street frontage along one of Grand Bends main arteries, with a combined lot size of approximately 0.66 acres. The zoning is C-2 Commercial, allowing for a diverse range of uses including retail, restaurant, personal services, and mixed-use residential developments. Lambton Shores Official Plan supports medium-density residential development, with up to 30 residential units per acre for "multiple dwellings", creating a significant opportunity for those looking to tap into Grand Bends growing housing demand. The main parcel at 41 Ontario St. S. features a well-built and thoughtfully updated residential home, offering immediate use or rental potential. A detached single-car garage adds additional flexibility. The adjacent parcel at 45 Ontario St. S. includes an additional garage structure and expands the overall frontage, enhancing the sites visibility, development efficiency, and value. Whether you're envisioning a vibrant live-work concept, boutique retail-residential complex, or a multi-unit development, this contiguous parcel offers the space, zoning flexibility, and strategic location to bring your vision to life. Grand Bend continues to see strong growth, with increased demand for housing and services, and an increasingly business-friendly environment supported by streamlined permitting and community initiatives. Investors will appreciate the high-traffic location, strong local and seasonal foot traffic, and access to major transportation routes. (id:54662)
Chestnut Park Real Estate Limited
326 Front Street
Belleville, Ontario
An established business since 1968, this property features a thriving Italian/Canadian restaurant with 91 seats, licensed for delivery/take-out. The main floor spans 3156 sq ft, and the second floor covers 2330 sq ft. It is strategically located across from the renowned Empire Theatre for Performing Arts and next to three high-rise condo buildings, offering a prime downtown location in Belleville. This turnkey operation boasts high profitability and low overheads, making it an excellent opportunity for ownership. Full training is provided, and the second floor can be converted into four to six rental units for additional income. (id:54662)
RE/MAX Community Realty Inc.
311 - 17 Centre Street
Orangeville, Ontario
Welcome to this beautifully upgraded 1,251 sq ft Collingwood model stacked townhouse, built in 2021. Offering two bedrooms, three bathrooms, and a convenient location, this home blends modern comfort with timeless elegance. As you enter the unit, you're greeted by a warm and inviting open-concept main floor, enhanced by luxury laminate flooring and filled with natural light. The spacious living area flows seamlessly, creating a versatile space for relaxing or entertaining. Beautiful white kitchen with centre island and stainless steel appliances. A powder room on the main floor adds convenience for guests. Upstairs, the second level features two generously sized bedrooms. The primary suite is a private retreat with a walk-in closet and a luxurious four-piece ensuite. The main bathroom provides additional comfort, while a main-floor laundry room enhances practicality. Carpeted staircases add warmth and a cozy touch to the home. Step outside to your private balcony, where you can enjoy peaceful views of the surrounding treesan ideal spot for your morning coffee or evening relaxation. The property also includes one owned parking space for added convenience. With its thoughtful design, elegant finishes, and prime location, this townhouse is a rare opportunity to enjoy modern living in a beautifully crafted home. Don't miss your chance to make it yours! (id:54662)
Century 21 Millennium Inc.
38 Albion Street
London, Ontario
This 5 bedrooms, 5 1/2 bathroom home offers the perfect blend of luxury, comfort and convenience. Fully renovated with new HVAC, electrical, plumbing, water heater, flooring, kitchen, roof shingles, etc. This executive rental boasts sleek, modern finishes throughout, ensuring a sophisticated living experience. The open-concept design seamlessly connects the specious kitchen and living room, creating an inviting atmosphere perfect for both entertaining and everyday living. Each of the generously sized bedrooms offers plenty of space for relaxation, with large windows that let in natural light. Set in a quiet and peaceful neighbourhood, this home is just steps away from direct bus routes and within walking distance to a wide range of amenities, including shops, restaurants, parks and schools. Whether you are looking for a serene retreat or a home that offers easy access to daily essentials, this property provides the best of both worlds. Please note photos are of a similar property with same finishings. (id:59911)
Rock Star Real Estate Inc.
7 - 1 - 17075 Leslie Street
Newmarket, Ontario
We have a number of office spaces available immediately or May 1. Sizes range from 100 sq ft and up and can accommodate 1 person to 3 people depending on unit. All units are fully furnished with desks, chairs and key fob for 24hr access. Includes all utilities, phone w/North American long distance, internet, monitored alarm system and CCTV cameras. There are a number of kitchens with fridge, dishwasher, coffee service and filtered water. Main areas are professionally cleaned. (id:54662)
RE/MAX Crosstown Realty Inc.
9 - 26 - 17075 Leslie Street
Newmarket, Ontario
We have a number of office spaces available immediately or May 1. Sizes range from 100 sq ft and up and can accommodate 1 person to 3 people depending on unit. All units are fully furnished with desks, chairs and key fob for 24hr access. Includes all utilities, phone w/North American long distance, internet, monitored alarm system and CCTV cameras. There are a number of kitchens with fridge, dishwasher, coffee service and filtered water. Main areas are professionally cleaned. (id:54662)
RE/MAX Crosstown Realty Inc.
8 - 110 Ironside Crescent
Toronto, Ontario
This prime commercial/office unit is situated in a highly sought-after, professionally managed complex with an ultra-low monthly maintenance fee. Ideally located near major businesses such as Walmart, Canada Post, and Amazon, this ~1,000 sq. ft. space spans two well-maintained floors and includes a bathroom with a standing shower and an office kitchen and plenty of storage space. Designed for versatility, this rare unit is well-suited for various small office uses, including corporate offices, consulting firms, training or tutoring centers, and medical or dental practices. It is natural gas connection ready and equipped with existing central A/C ducts. The unit includes one designated parking spot, plus ample visitor parking. Don't miss this rare opportunity! (id:54662)
Century 21 Innovative Realty Inc.
2 Pannahill Road
Toronto, Ontario
Fully Furnished 1 Bedrooms for rent in a 3 bedroom Premium Renovated Basement. 1 Parking. Spacious common area. Features: - Queen size bedroom with keypad lock- Shared with another tenant: bathroom- kitchen and dining area- living room - Shared laundry area- 1 Parking included- Fully Furnished! (All major appliances and furniture are included)- Close to Transit. Amenities included: restaurants, Malls, Grocery stores, banks, parks and etc. (id:54662)
Century 21 Atria Realty Inc.
N/a Riverside Drive
Bonfield, Ontario
Vacant lot prepped and ready to build your dream home. This residential building lot is walking distance to Lake Nosbonsing and only 20 min to North Bay. Flat Lot, partially treed recently had culvert and driveway installed and some clearing done to prep for construction. With development taking off in Bonfield this lot is conveniently located with a park directly behind. Don't wait, this lot will not last long. (id:54662)
RE/MAX Hallmark Chay Realty Brokerage
109 - 1055 Canadian Place
Mississauga, Ontario
Just renovated, Ground Level Unit (2 Level Loft Style) Office in A Prime Commercial Plaza Perfect For Office And Retail. Currently empty: Reception, Washroom, 5 Rooms/Offices And Back Room (Back Storage Easily Converts To 6th Room/Office). 2nd Level Loft Is Open And Can Be Easily Enclosed Creating More Office Space. 2nd Washroom Can Be Easily Added. Parking At Doorstep, Transit, Hwys 401/403/410. (id:54662)
RE/MAX Gold Realty Inc.
72 Ingleside Drive Unit# Lower
Kitchener, Ontario
Cozy 1-Bedroom, 1-Bathroom Apartment in Prime Kitchener Location! Welcome to this charming lower unit, recently renovated, 1-bedroom, 1-bathroom apartment—perfect for a couple or individual. The unit offers a private entrance and a walkout to a fenced backyard, providing a serene and private outdoor space. Inside, you'll find a convenient kitchenette equipped with a cooktop, small fridge, and microwave—ideal for quick and easy meal prep. Additional features include a designated parking spot in the driveway for your convenience. The apartment is situated in a highly sought-after area of Kitchener, with a wealth of amenities nearby, including shopping, restaurants, parks, and schools. Plus, with easy access to local universities, colleges, and Highway 7/8, this location offers the perfect blend of comfort and accessibility. (id:59911)
Exp Realty
