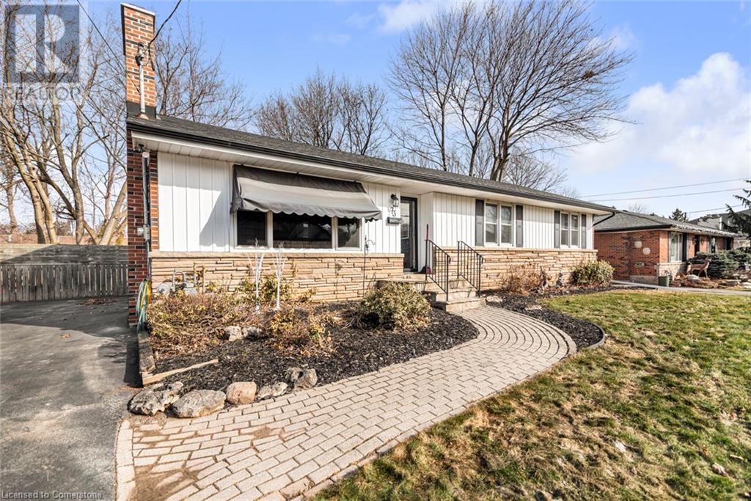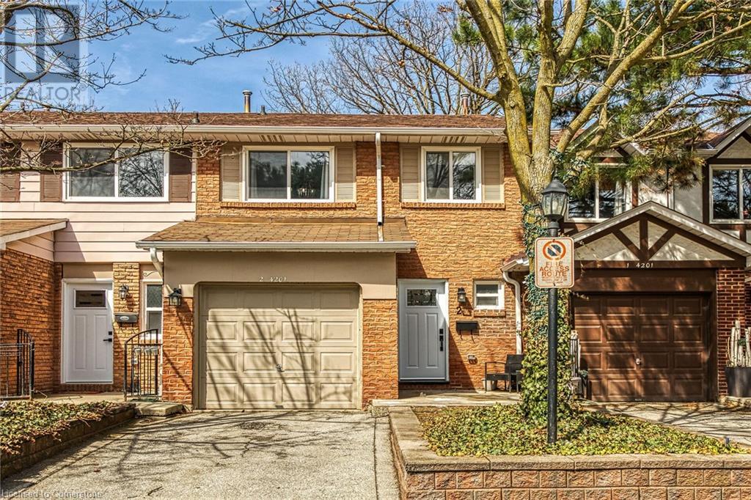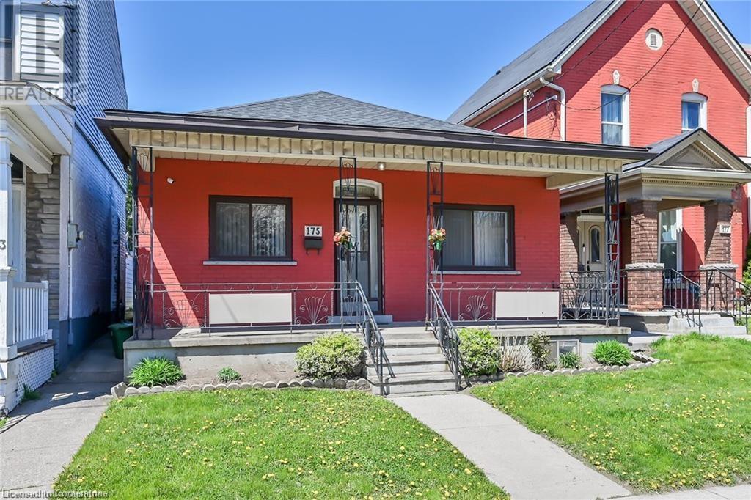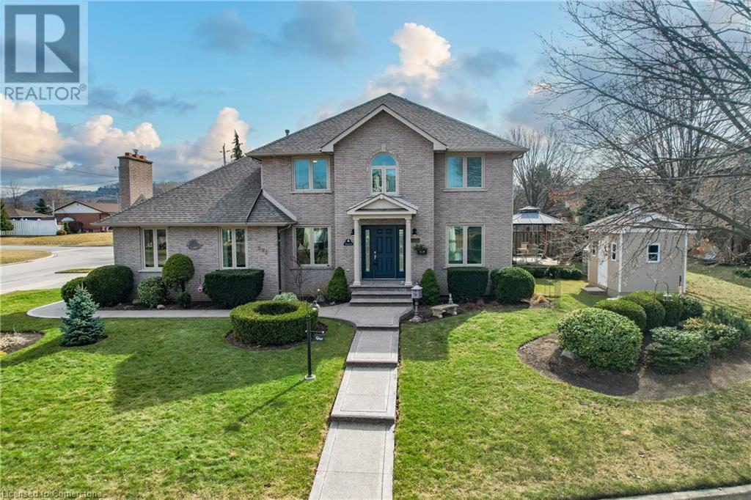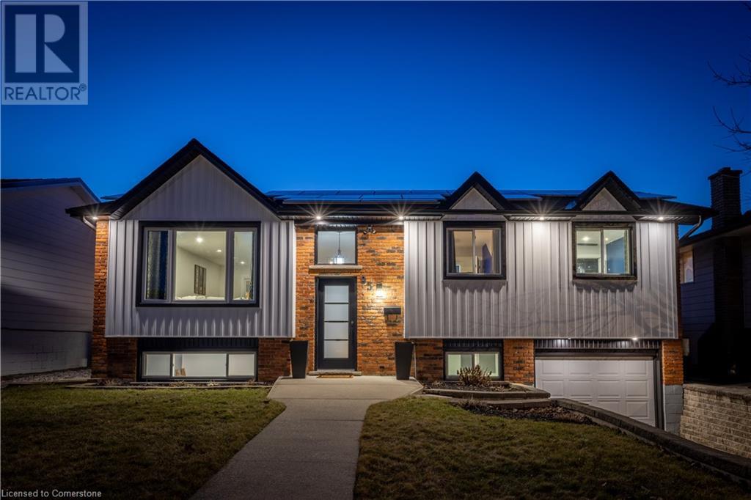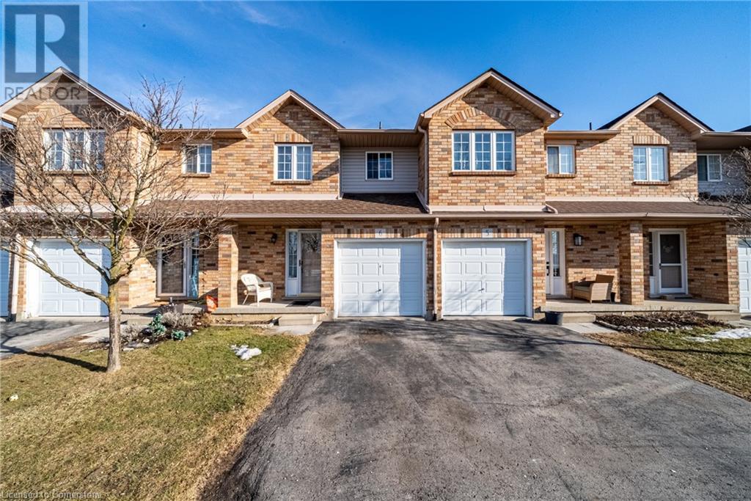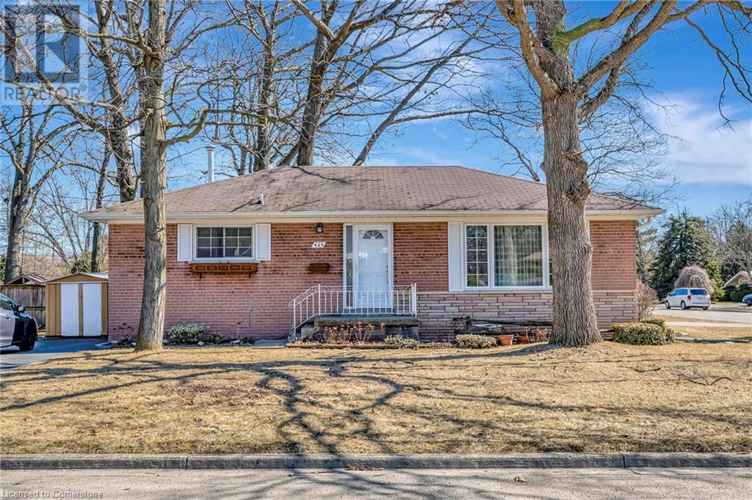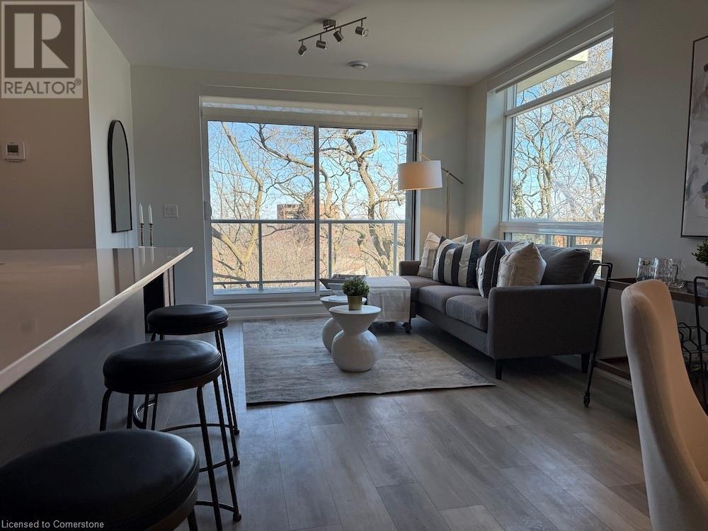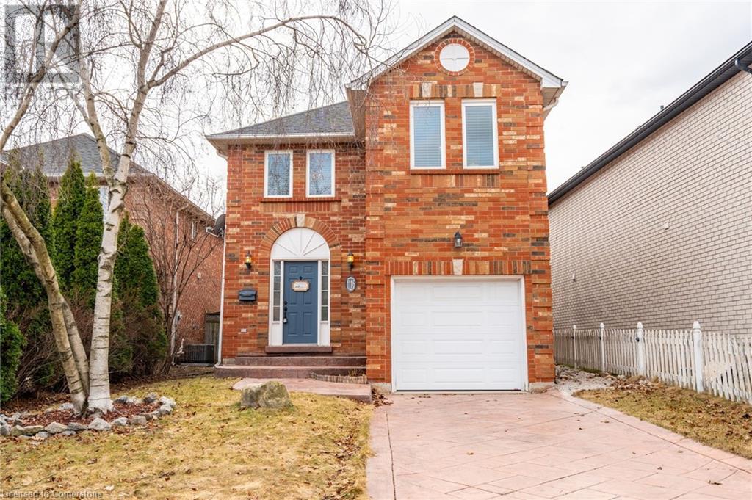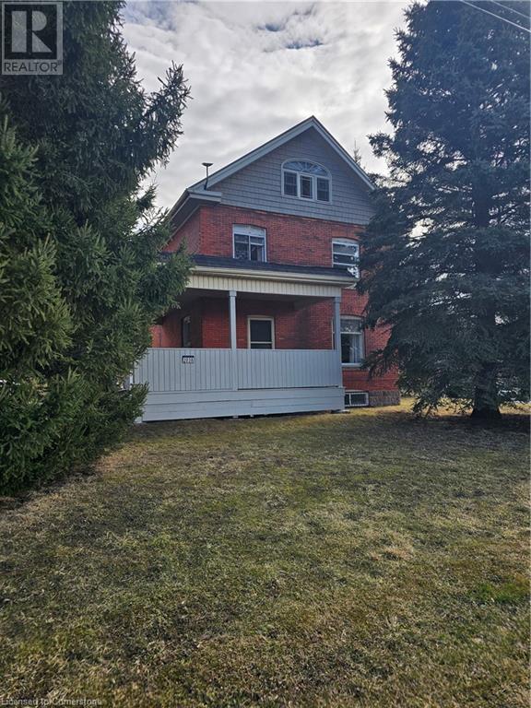73 Miller Drive
Ancaster, Ontario
ANCASTER BUNGALOW on a huge 75 X 150 ft. lot. Nestled amongst million Plus dollar homes!3 + 1 Bedrooms, 2baths. Kitchen with upgraded oak cabinets, pull out pantry, crown moulding. Natural sun filled living room with French door entry; open to dining room w/pocket door to kitchen. Partially finished lower level - bedroom, L-shaped rec rm with a gas stove, 4 pc bath with jetted soaker tub and separate shower stall. UNFINISHED AREA INSULATED 2024. ATTIC insulated 2024. All windows at the back of the home updated 2024. LR window updated approximately 10 years ago. Culligan water system can be cancelled at any time. Backyard provides Boundless Opportunities! Close to all amenities & Easy HWY Access. (id:59911)
Realty Network
4201 Longmoor Drive Unit# 2
Burlington, Ontario
Beautifully updated 3 bedroom home backing onto Iroquois Park in South Burlington. Welcome to 2-4201 Longmoor Drive, a modern and spacious home nestled in a family friendly community within walking distance to schools, parks, and trails. The stylish entryway accent wall sets the tone for the modern design and thoughtful touches throughout the home. The bright open concept layout features an updated kitchen with a large island, subway tile backsplash, stainless steel appliances, and timeless cabinetry with crown moulding. The spacious living and dining area have a walkout to the fully fenced backyard with no backyard neighbours! A powder room completes the main level. Upstairs, you’ll discover the oversized primary bedroom boasting a walk-in closet outfitted with a closet system and a modern 3-piece ensuite. Two additional generously sized bedrooms and an updated main bath with a double vanity complete the upper level. The finished basement adds plenty of additional living space and storage options. Further updates include fences (2021), downspouts and eavestroughs (2023), front door (2023), roof (2024), and air conditioner (2024). Located close to schools, shopping, restaurants, and transit and within close proximity to the 403 and the Appleby Go Station this home has everything you need! (id:59911)
Rockhaven Realty Inc.
175 Victoria Avenue N
Hamilton, Ontario
Well maintained 3 bedroom, bungalow in a well established area of Central Hamilton. It can be used for downsizing, as a startup or an excellent investment! Needs some updating. Features include: a large eat-in kitchen, large living room (great for entertaining), family room (which can be converted into an extra bedroom) and large basement with a rough-in bathroom & 2nd kitchen, waiting for your creativity. Exterior includes a good size block garage (high enough for a hoist), with alley access. The yard would make a beautiful vegetable garden and play area for kids. Close to schools, shopping, hospital, public transit and other amenities. Don't miss out, book an appointment today. Seller is highly motivated! (id:59911)
Royal LePage NRC Realty
126 Brant Street
Oakville, Ontario
Welcome to this well cared for and rarely offered Freehold End-Unit Townhome. Located on a peaceful, tree-lined street in the heart of South Oakville, this home is just steps away from the vibrant shops and restaurants of Kerr Village, downtown Oakville, the lake, parks, shopping and harbour. On the entrance level you'll find a welcoming foyer, family room with walk-out to the rear yard, laundry room, storage, and inside entry into the garage. The second level will bring you to a space ideal for entertaining: living room with cozy gas fireplace, dining room, kitchen and half bathroom. The kitchen features granite countertops, lots of cupboards, and lovely views to the rear and side yard. The upper level includes the primary suite with 3 piece ensuite and 2 closets, 2 other good size bedrooms and another 4 piece bathroom. Enjoy a breeze from the Juliette balcony off the living room, or the rear yard and patio. This home is one of just four in the townhome block. Tastefully decorated, there are California shutters throughout, neutral paint, and tree-lined views from all windows. Enjoyed and well cared for by the original owner. (id:59911)
RE/MAX Escarpment Realty Inc.
1 Shoreline Crescent
Grimsby, Ontario
STEPS TO THE LAKE … This FULLY FINISHED, beautifully maintained & thoughtfully upgraded 2-storey home is nestled in one of Grimsby’s most desirable neighbourhoods at 1 Shoreline Crescent. Offering exceptional curb appeal, extensive updates & spacious living areas, this home is perfect for growing families or anyone seeking comfort in the heart of Niagara. A functional main floor layout features a sunlit living & dining area w/WALK OUT to yard. EAT-IN CHEF’S KITCHEN boasts GRANITE counter tops, abundant cabinetry & WALK OUT to deck. The bright MF family room features a beautiful gas fireplace & bright windows throughout. Completing the main level are an office, 2-pc bath + laundry room w/granite counters & inside entry to the garage - ideal for busy households. Up the WINDING STAIRCASE, find 3 generously sized bedrooms, all with cozy carpeting. The spacious primary suite offers a 3-pc ensuite w/granite counters, W/I closet, and charming nook -perfect for workspace, quiet relaxation or nursery. The additional 4-pc bath features a luxurious corner tub, separate shower & granite counter. FULLY FINISHED LOWER LEVEL adds additional living space with comfortable rec room, plus workout/craft areas offering flexibility for your lifestyle needs. The home is finished w/custom window treatments, a covered porch and attention to detail throughout. This home SHINES with over $50,000 in recent updates, including a full concrete driveway & walkway (2020), new garage doors & openers (2019), H/E furnace (2017), most windows replaced in (2018), roof (2019), front door (2021). Outdoor living is just as impressive with a redone deck, added gazebo, XL shed w/hydro, and natural gas line to BBQ - making it the perfect backyard oasis for summer entertaining. Don’t miss your chance to own this exceptional home in a family-friendly Grimsby neighbourhood - minutes from DOWNTOWN, schools, parks, Lake Ontario & QEW. CLICK ON MULTIMEDIA for video tour, drone photos, floor plans & more. (id:59911)
RE/MAX Escarpment Realty Inc.
95 Eastbury Drive
Stoney Creek, Ontario
Out with the old,in with the NEW! This turn key detached raised bungalow is located in the sought after Eastdale neighborhood! Completely renovated inside and out - finished top to bottom in recent years with all the most desirable finishes! Open concept living/ dining with oversized windows allowing natural light to flow throughout, eat in kitchen with quartz counters, SS appliances and a sprawling kitchen island for family and friends to gather around. 3 generous sized bedrooms with ample closets space and storage, 4 piece bathroom featuring shiplap and a sleek suspended vanity! Lower level features beautiful large above grade windows in every room, cozy family room, 4th bedroom, 3 piece bath with walk in shower, and the dreamiest of laundry rooms! Inside entry to garage which features built in shelving and garage heater. Step outside to your private backyard, where a covered porch provides the perfect setting for entertaining while overlooking your in-ground pool. So many updates inside and out; all you need to do is move in and enjoy this next chapter in your life! (id:59911)
Royal LePage Burloak Real Estate Services
1860 Upper Gage Avenue Unit# 6
Hamilton, Ontario
Welcome to 1860 Upper Gage, Unit 6 – a super clean, move-in ready home! This beautifully maintained home is perfect for first-time buyers, young families, or downsizers looking for comfort and convenience. Step inside to a spacious and welcoming entryway that flows seamlessly into the bright, open-concept living room, kitchen, and dining area—ideal for both everyday living and entertaining. The dining room features sliding doors leading to a private rear yard with no immediate neighbors, offering a peaceful outdoor retreat. The main floor also includes a convenient powder room and direct garage access for added functionality. Upstairs, you'll find three generous-sized bedrooms, including a primary suite with ensuite privilege to the main bath. The unspoiled basement provides endless possibilities for additional living space, a home gym, or a recreation room, and includes a dedicated laundry area and a cold room. Major updates include a furnace (2014), air conditioner (2012), and roof (2019), ensuring peace of mind for years to come. This home also offers lots of visitor parking and low condo fees, adding even more value. Located in a desirable area with easy access to amenities, parks, schools, and transit, this home is a fantastic opportunity. Don't miss out—schedule your private viewing today! (id:59911)
RE/MAX Escarpment Realty Inc.
429 Norrie Crescent
Burlington, Ontario
Let your vision unfold in this charming bungalow in the picturesque and sought-after Elizabeth Gardens neighbourhood in South Burlington. This all-brick, 3 bedroom, 2 bath family home has been lovingly cared for by the same owners for 50+ years. Nestled on a quiet crescent and boasting a generously sized corner lot, the home provides plenty of room for outdoor activities and gardening. Featuring original hardwood flooring, sliding patio doors to the rear deck, an eat-in kitchen, and plenty of natural light flooding the living room makes the space warm and inviting. The finished recreation room, and large laundry area and workshop adds further comfort and convenience, and plenty of storage space. A casual stroll along Hampton Heath leads to the beautiful lakeshore with a myriad of parks, trails, shopping, and amenities to explore. Easy highway and GO Transit access is ideal for commuters. Excellent nearby schools make the location ideal for families. Whether you’re a first-time buyer looking to renovate and make it your own, or seeking an investment opportunity to add to your portfolio, 429 Norrie Crescent awaits your touch! (id:59911)
Royal LePage State Realty
455 Charlton Avenue E Unit# 107
Hamilton, Ontario
Welcome to unit 107 at 455 Charlton Ave E—where convenience meets luxury living! This stunning 1st-floor condo offers unique perks, including quick, easy access with no waiting for elevators, ideal for groceries, pet walks, or simply stepping out for fresh air. Enjoy 2 spacious bedrooms, 2 full bathrooms, and a large primary suite complete with an impressive walk-in closet. The beautiful kitchen showcases stainless steel appliances, while the bright living space opens onto your private balcony—perfect for morning coffee or evening relaxation. Freshly painted, and a new furnace in 2024, just bring your stuff and this home is truly move-in ready. Included are a conveniently located parking spot and storage locker. Amenities like the gym, party room, and expansive entertaining terrace are just steps from your door. Nestled minutes from hospitals, scenic trails, Wentworth stairs, and vibrant downtown Hamilton, this location offers the best of urban convenience and serene living. (id:59911)
Platinum Lion Realty Inc.
1116 Cedarwood Place
Burlington, Ontario
Stunning Aldershot home situated on a quiet court! Open the front door to a fully renovated main floor (2023) with open-concept layout, large kitchen featuring quartz countertops, island, modern backsplash, stainless steel appliances and a walk out to the sun drenched yard. Bright, with updated windows & sliding doors (2019). Upstairs boasts 3 bedrooms with hardwood floors, including a spacious primary suite with ensuite. Enjoy the cozy finished lower level perfect for relaxing or entertaining. Close to GO TRAIN, highways, top schools, parks & all amenities. Don’t miss this move-in ready gem that is perfect for that growing family! All you need to do is move in! Don’t be TOO LATE*! *REG TM. RSA. (id:59911)
RE/MAX Escarpment Realty Inc.
2038 Governors Road
Ancaster, Ontario
Step into timeless elegance with this stunning Victorian-era home, nestled on a half-acre lot in the Ancaster area. Offering 2,270 sq. ft. of beautifully maintained living space plus an additional 283 sq. ft. in the basement, this home is a perfect blend of classic charm and modern convenience. It features 4 spacious bedrooms and a remodelled attic with sun tunnels, ideal for transforming into a luxurious master suite. The bright sunroom overlooks a serene backyard, adding warmth and character to the home. Modern updates include a newer kitchen with granite counters, a separate dining room, a metal roof, fully redone attic with new insulation, 200-amp electrical service, Lutron lighting throughout, a septic system, and some updated windows. With an existing 4 pc bathroom and , two additional spaces are already framed and ready for future bathroom additions. Situated in a highly desirable location, this home offers endless potential. The home is currently a residential home however with S2 commercial zoning component, the property provides an exciting opportunity for a live/work setup or a full business conversion, adding even more flexibility to this one-of-a-kind home. Contact us for a detailed list of updates and zoning information. (id:59911)
RE/MAX Escarpment Realty Inc.
2038 Governors Road
Hamilton, Ontario
Tired of commuting have you ever wanted to run your business and live where you work to add more time and quality to your life? Then look no further nestled on a half-acre lot, this stunning 2.5-storey Victorian-era home offers 2,270 sq. ft. of space, with an additional 283 sq. ft. in the basement. While currently used as a full residential property, it features an S2 commercial zoning component, offering the flexibility for a live/work setup or full conversion to a business. Modern amenities and updates include a newer kitchen, a large separate dining room, a metal roof, fully redone attic and insulation, 200-amp electrical upgrades, Lutron lighting throughout, septic system, and some updated windows—all while preserving its historic character. The existing full bathroom is complemented by 2 additional spaces already framed and ready for bathroom additions, allowing for further customization. This property uniquely blends classic architecture with contemporary conveniences, offering endless possibilities in a highly desirable location for business. For a detailed list of updates and zoning information, please contact a realtor. (id:59911)
RE/MAX Escarpment Realty Inc.
