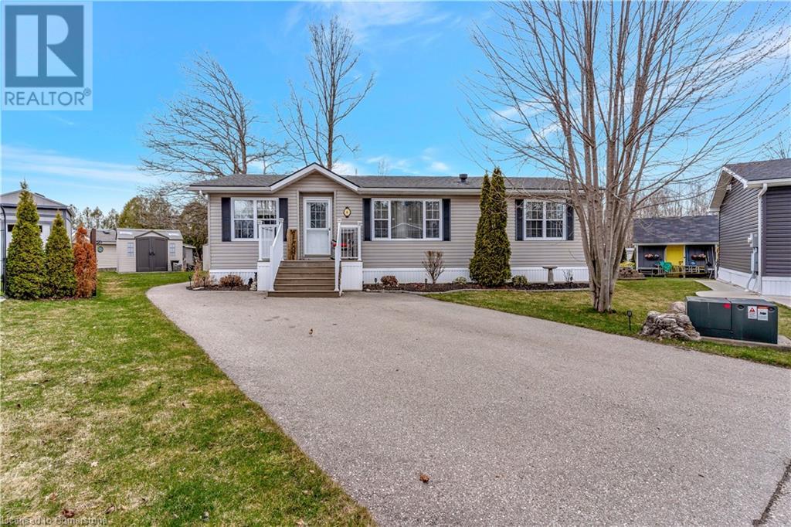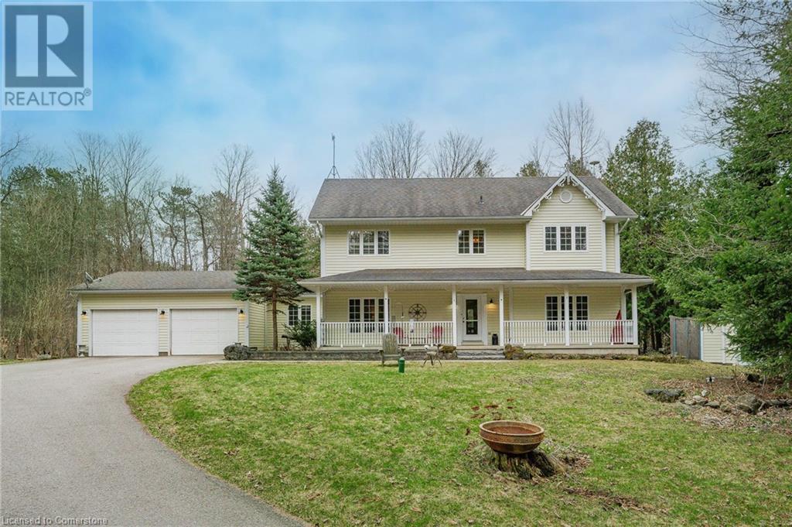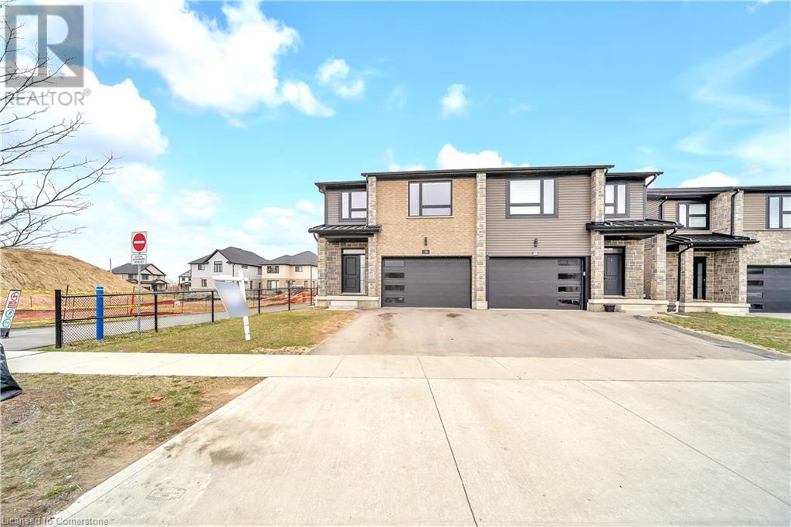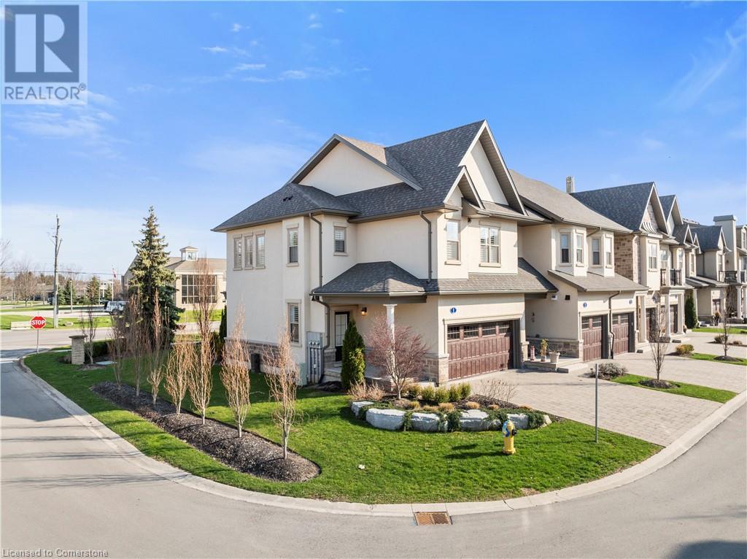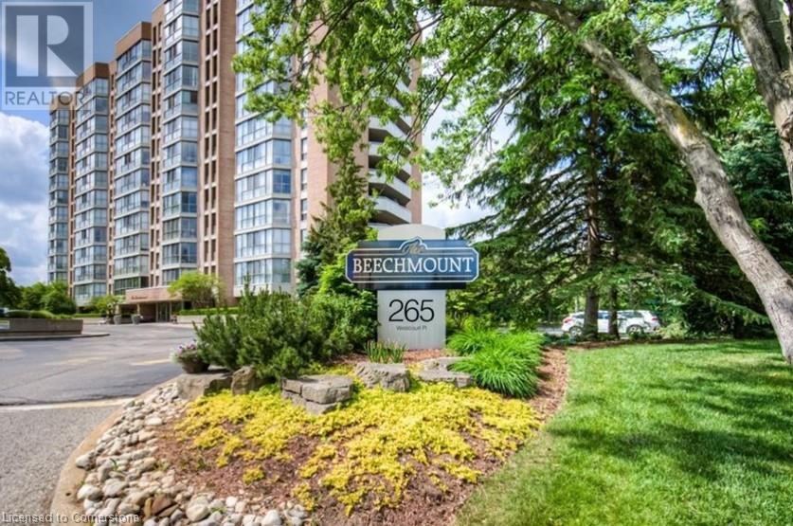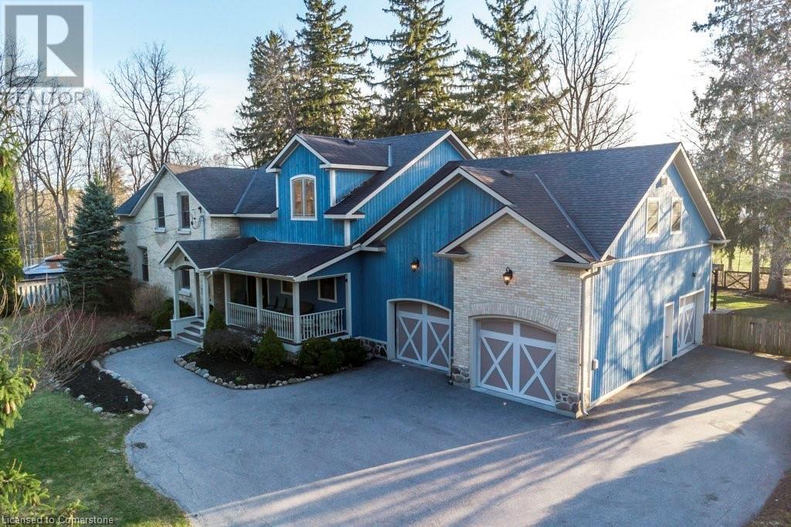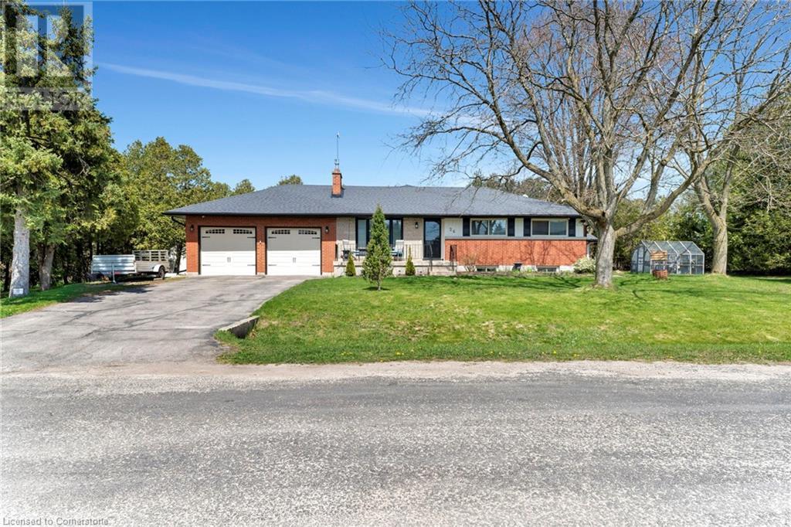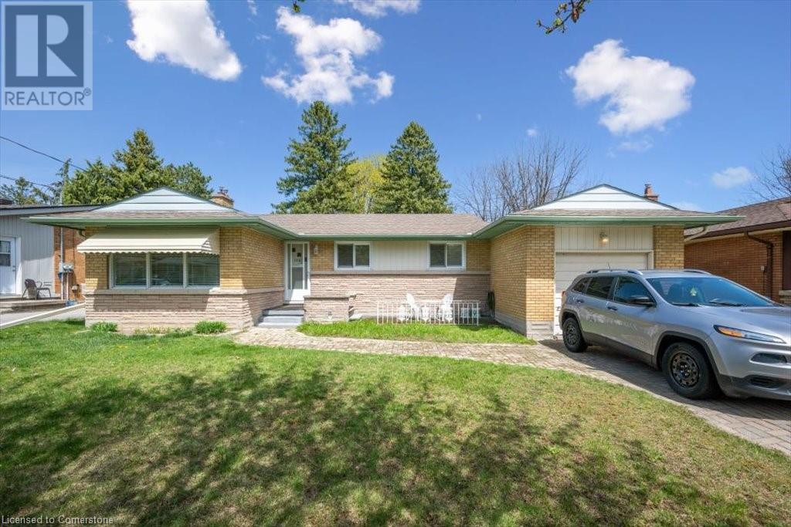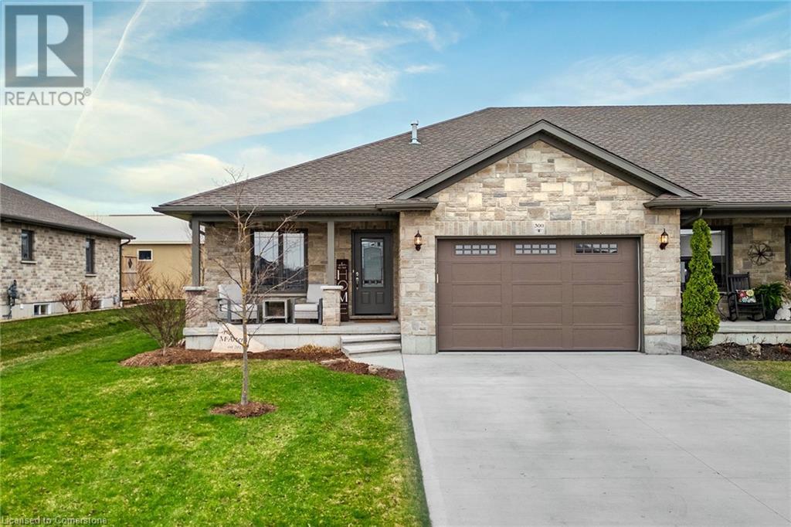64 Linnwood Avenue
Cambridge, Ontario
Freehold, semi detached home with oversized 13x28' insulated shop/garage with hydro, centrally located in East Galt/Alison Park area. Easy access to Franklin and Dundas and amenities, parks, downtown Galt, hospital and schools close by. Separate side entrance makes it possible for in-law / mortgage helper downstairs, (basement area includes a bonus room currently used for storage). Lots of parking, double driveway. Fully fenced private back yard. Looking for a property with a shop? Look no further :) Open floorplan and cozy family room below. Good sized bedrooms and bath above. Spacious eat in kitchen. Opportunity for 2nd bathroom, (drain is there). HVAC system recently updated to include a Carrier 40MHH high wall ductless heating/cooling system, updated, efficient, supplemental baseboard heaters and supplemental gas fireplace. Updated top to bottom in 2011/2012 including permitted garage, built to code. Owned water softener and Reverse Osmosis water treatment system with new filters included. Appliances included, closing flexible, (id:59911)
RE/MAX Real Estate Centre Inc.
1429 Sheffield Road Unit# 4
Flamborough, Ontario
Welcome to this charming and spacious modular home situated in the peaceful and friendly adult community of John Bayus Park. This property offers a comfortable and convenient lifestyle with year round living. As you enter, you are greeted by an open concept layout that seamlessly connects the living, dining, and kitchen areas. Generous living room is bathed in natural light, creating a warm and inviting atmosphere for relaxation and entertainment. Adjacent dining area is perfect for hosting dinners. Kitchen is a chef's delight, featuring modern appliances, ceramic back splash, under cabinet light valance, ample counter space, and plenty of storage. Breakfast bar provides a convenient spot for quick meals or a gathering place for friends and family. Primary bedroom is a tranquil retreat, complete with a private ensuite and a spacious closet. Second bedroom is equally comfortable and makes a great guest room. Den offers versatility and can be transformed into a library, office, or additional bedroom to suit your needs. Both bathrooms are tastefully designed and offer modern finishes. The convenience of having 2 bathrooms ensures privacy and functionality for all occupants. Ensuite bathroom is equipped with a walk in shower, seat and safety hand rails for ease of use. Outside, on your pie shaped lot you will find a lovely two tier deck and patio area, perfect for enjoying your morning coffee or hosting outdoor gatherings. Relax and enjoy the beautiful surroundings. Additional features of this modular home include a laundry room, ample storage space, exterior pot lights, two outdoor storage sheds, 20’ x 22’ concrete patio, composite deck and side by side parking for multiple vehicles. Community amenities include, horseshoes, swimming (lake, river), and trails, providing endless opportunities for recreation and socializing. Conveniently located, this property offers easy access to all the amenities. Don't miss out on this incredible opportunity – schedule a showing today (id:59911)
RE/MAX Twin City Realty Inc.
RE/MAX Twin City Realty Inc. Brokerage-2
5120 Pineridge Drive
Acton, Ontario
Your dream of country living W/amenities & easy access to GO Train for commuting! Custom-built home nestled on 2-acre lot surrounded by mature trees! Located on rare side street off a country rd & set back on winding driveway this property offers privacy & peaceful setting. Home greets you W/long traditional porch, sip morning coffee or unwind after a long day. Renovated eat-in kitchen W/white cabinetry, granite counters, S/S appliances & centre island W/bar seating. Full wall of pantry cupboards for storage. Garden doors open to backyard extending living space outdoors. DR W/solid hardwood & picture window. LR W/oversized windows provide scenic views while rich hardwood floors carry warmth & charm throughout main level. Main floor office (or add'l recpt room), 2pc bath & generous laundry enhance homes functionality. Upstairs spacious primary bdrm W/wainscoting, hardwood & renovated 3pc ensuite with W/I glass shower. 3 add'l bdrms W/windows & closet space. 4pc main bath W/tub/shower & vanity W/dbl sinks & quartz counters. Finished bsmt W/woodstove for movie nights & lots of space for versatility-perfect for movies, gym, play/games room & 2nd office. Step outside to back patio overlooking forested backdrop W/firepit. Whether you're BBQing or relaxing to sounds of birds & rustling trees, this yard is a haven for outdoor living! Custom built fully powered & finished bunkie “she shed” or “man cave” can be use as office, studio or playhouse. Tool shed tucked into trees for storage. Just 8-min to Acton’s shops, restaurants & amenities. Home borders Milton providing access to more conveniences. Commuters are mins from Acton GO Station, Georgetown 20-min, Guelph 20-min & Mississauga 30-min. Nature lovers will love Prospect Park: stroll the lake, canoe or take kids to splash pad & Bruce Trail side trail! Rare opportunity to own private slice of country paradise W/comfort & convenience of nearby towns & city access-perfect blend of family living in peace, privacy &versatility (id:59911)
RE/MAX Real Estate Centre Inc.
82 Glendale Road
Kitchener, Ontario
Two words, see it! Once in a while a home on that street comes available. The one that’s famous for its tree lined blossoms in the spring. This is no ordinary home, larger that it appears from the street, it is sure to impress. The updated kitchen with ample counter and storage space is designed for those who like to cook and entertain at the same time, open to the living / dining room combination, lots of room for meals with family and friends. Large bright bay window, unique decorative niche, breakfast bar, highlight this living space. Three upper-level bedrooms, spacious primary can easily accommodate a king sized bed, large closet space. The huge dramatic great room is sure to impress, soaring ceilings, striking angel stone gas fireplace and skylights. The lower level features a large rec room, perfect for a pool table, additional rec room, 4th bedroom or office, separate office. Main bath renovation, tile, vanity, flooring lighting, fixtures, 2nd lower level bath. Other features include, updated flooring, renovated laundry, all appliances, lovely front porch, side deck off the kitchen with composite decking is a summer hideaway, updated windows, oversized double car garage 23ft x 19ft, garage door openers, plenty of rooms for cars, toys and tools. Room for 5 vehicles. No car shuffle here. Triple concrete driveway with room to expand. New front and side doors. Exceptional location walking distance to the Kitchener Auditorium, shopping , dining, dog park, easy highway access. Schools , groceries, places of worship, a walkable community. Book your showing today so you don’t miss this terrific opportunity. (id:59911)
RE/MAX Twin City Realty Inc.
154 Otterbein Road
Kitchener, Ontario
Nestled in the highly desirable Otterbein area of Kitchener, this stunning home by James Gies construction. This semi detached, 4-bedroom, 3 bath, 2 storey gem offers modern comfort and style. Step inside to find a spacious main floor with soaring 9-foot ceilings, creating an open and inviting atmosphere. The well-appointed kitchen, complete with granite countertops and stainless steel appliances. Upstairs, four bedrooms, the primary has ensuite and other three good size beds with main bath. The double-car garage offers convenience and ample storage. You'll enjoy the proximity to major highways, facilitating easy commutes to Guelph, Cambridge and GTA. Property is virtually staged. (id:59911)
Homelife Miracle Realty Ltd.
19 Simmonds Drive Unit# 5
Guelph, Ontario
It is the essence of luxury and one of the best of Guelphs high-end offerings. This private enclave of bungalows known as Privada are located in the north end, surrounded by greenspace, a premium trail system, and minutes from Guelph Lake, where you can enjoy fishing, swimming, and kayaking. This 1825 square foot end-unit bungalow has a tasteful stone exterior, a double car garage, and a finished basement. The stunning kitchen features upgraded custom white cupboards, Caesarstone countertops, GE Monogram built-in appliances, crown molding, stone backsplash, walk-in pantry, and a spacious dining area leading to a covered courtyard and patio area. The primary bedroom is spectacular with hardwood flooring, crown molding, a private door to the rear courtyard, a walk-in closet with custom built-in shelving, and a luxurious ensuite with double sinks and a walk-in shower with seat! There is also a large living room with hardwood floors and fireplace, a second bedroom with its own private ensuite, a 2-bathroom, plus a very convenient laundry room on this main level. Downstairs is perfect for entertaining guests or the grandkids! Large open space with laminate flooring, fireplace, pot lights and even more crown molding! There is also an additional bathroom with tiled flooring and a walk-in shower with beveled glass door. Completely worry-free living the condo fee covers the grass cutting, landscaping, and snow shoveling too! There have only been four sales in the past five years in this complex, come see why! (id:59911)
Exp Realty (Team Branch)
1 St Andrews Lane S
Niagara-On-The-Lake, Ontario
Located in the picturesque town of Niagara-on-the-Lake, this charming two-bedroom condo townhouse offers the perfect balance of elegance, convenience, and tranquility. Nestled within a lush, serene neighborhood, the property is a gateway to the town's renowned wineries, boutique shops, world-class dining, and breathtaking nature trails. The interior boasts an open-concept layout designed for both comfort and style. The living room features large French doors that bathe the space in natural light, creating a warm and inviting ambiance. The modern kitchen is equipped with stainless steel appliances, granite countertops, and ample storage—perfect for culinary enthusiasts and entertainers alike. Upstairs, you'll find two generously-sized bedrooms, including a luxurious primary suite with a walk-in closet and en-suite bathroom. The additional bedroom provides flexibility for family, guests, or even a home office. The property also includes private outdoor space—ideal for morning coffee or evening relaxation. With an attached garage and maintenance-free living, you'll have more time to enjoy the beauty and culture that Niagara-on-the-Lake has to offer. This townhouse isn't just a home; it's a lifestyle. Perfect for families, couples, or retirees looking to embrace the charm and elegance of one of Ontario's most treasured communities. Don't miss the chance to make this stunning property your own! (id:59911)
The Agency
265 Westcourt Place Unit# 605
Waterloo, Ontario
**TWO parking spots, an exclusive locker, balcony and a gorgeous sun room/solarium! Welcome to this spacious, bright, clean end-unit condo with 2 bedrooms and 2 full bathrooms. Additional bonus room with a decorative fireplace, that can be used as an extra bedroom, office, dining room or whatever you please. The updated kitchen offers great cabinet space and a breakfast nook area. The sunroom is a beautiful retreat with floor to ceiling windows and provides a view to expansive greenspace, perfect for watching the evening sunsets. Building features include an Exercise Room, Guest Suite that you can pre-book for overnight visitors, Library, Party Room, Moving Room, Hobby Room / Workshop and Indoor and outdoor carwash, a small plot to grow your plants, an EV charging station and so much more. Located on a quiet cul-de-sac with a bus stop nearby. Walking distance to numerous amenities, Waterloo Park and University of Waterloo. (id:59911)
Zolo Realty
142 Main Street
Ayr, Ontario
Stunning century home nestled in the village of Ayr. A massive addition done in 2010. Overlooking Jedburgh pond. This home offers the character of a home from the 1800's and the modern amenities that come with a professionally done addition. Custom kitchen with oversized granite island and breakfast bar. A massive 28 foot by 23 foot games/entertainment room with a gas fireplace. Separate formal living room and dining room with the original pine plank floors! Three full baths plus four bedrooms. There are additional rooms on the main floor and upstairs that could be converted into additional guest bedrooms or having additional family move in and become a generational home since you now have the room! This home shows the pride of ownership. Large front porch with composite flooring overlooking Jedburgh pond! Recently painted throughout with brand new carpeting in the entertainment room, staircase and upstairs bedrooms. The backyard has a large deck overlooking the private grounds with numerous trees featured at the rear of the property. The small village of Ayr is a short drive from Kitchener/Waterloo. A beautiful property with loads of character. This unique property sits on just over a half acre lot! (id:59911)
RE/MAX Real Estate Centre Inc.
26 Davies Street
Cambridge, Ontario
The convenience of the city, with the lifestyle of the country! Welcome to 26 Davies Street located on a cul-de-sac on the edge of Cambridge! Sitting on nearly half an acre, this bungalow featuring an in-law suite is sure to please! Stepping into the home you will find an open concept living, dining, and kitchen area. Enjoy the natural light that flows through these spaces, along with the hardwood floors, gas fireplace, and ample cabinetry. Off the back is the sunroom, currently used as the primary bedroom, with tons of windows looking into your private backyard, sliding doors to your deck, and even a wall-mounted mini split! Three additional bedrooms on the other end of the home offer great space, and the recently updated 4pc bathroom shines on even the gloomiest days thanks to the skylight. Heading down to the basement you will pass the shared laundry area separating the two floors. A large recreation room offers great space for multiple seating areas. The bedroom is extremely bright with two windows, and is next to the kitchen with a finished walk-up area/mud-room to the side yard. With an additional den, 3pc bathroom, and cold storage, this basement makes for a fantastic in-law suite, but could still be easily and comfortably used as additional recreation space for those on the main floor. This 150' x 120' lot boasts mature trees, a large front porch, perennial gardens in the front and rear, a sizeable deck with gas line, and two sheds. The 26' x 23' insulated double garage features epoxy floors, chain hoist, and a heater, making it the perfect space for hobbyists or simply those that want extra storage. Located around the corner from HWY-8, this location and home is ideal for those looking to be close to Cambridge and the Hamilton Region! Don't miss out on your opportunity to own this forever-home! Furnace and A/C (2022), UV System (2023), Sump Pump (2024), Shingles, Soffits, Fascia, and Eavestroughs (2019), Exterior Lighting (2024). (id:59911)
RE/MAX Twin City Realty Inc. Brokerage-2
106 Eton Drive
Kitchener, Ontario
Tucked away on a desirable quiet tee lined street in an established area, this bungalow is perfect for the downsizer or first time buyer. Functional open main level floor layout offers hardwood flooring, Large living room, cove molding, open concept kitchen, shaker cabinetry, wall of pantry offers abundant storage, fridge, stove, dishwasher included. Dining area. Carpet free main floor. Side entry provides potential for an in-law suite or future duplex. Large finished rec room, fireplace lower-level den or office. Finished laundry with washer and dryer, Water softener, Single car garage, parking for multiple vehicles. Generous sized backyard mostly fenced. Exceptional location close to schools, shopping, highway access, worship, Community pool, library. Attractive pricing offers the opportunity to build future equity. Book your viewing before its gone. (id:59911)
RE/MAX Twin City Realty Inc.
300 Krotz Street E
Listowel, Ontario
300 Krotz Street E, Listowel – Thoughtfully Upgraded & Move-In Ready. Welcome to 300 Krotz Street E in the vibrant community of Listowel — a home where comfort, style, and quality upgrades meet. This meticulously maintained property offers exceptional curb appeal with a heated double garage and a spacious 4-car driveway. Step into the backyard and discover an entertainer’s paradise, complete with a generously sized 14' x 16' deck, a 14' x 14' stamped concrete patio, an 11' x 13' pergola with a louvered roof, and smart switch-controlled outdoor lighting. An 8' x 12' shed with a cement floor and 30A panel adds extra functionality for storage or hobbies. Inside, the bright and open-concept layout is perfect for modern living. The kitchen has been beautifully updated in 2024 with quartz countertops and a stylish tile backsplash, seamlessly flowing into spacious dining and living areas. The main level features two bedrooms, including a primary suite with a private 3-piece ensuite, and an additional full 4-piece bath. The fully finished basement offers a warm and inviting retreat, featuring a 240V electric fireplace with a live edge mantel and bar top. You'll also find a large rec room, family room, additional bedroom, storage, utility space, and a newly added 3-piece bathroom (2025). Additional highlights include a water softener, tankless hot water heater, and a host of thoughtful upgrades throughout. This home is truly move-in ready and packed with value in one of Listowel’s most sought-after neighbourhoods. Don’t miss your opportunity to make this exceptional property your own — book your private showing today! (id:59911)
Exp Realty

