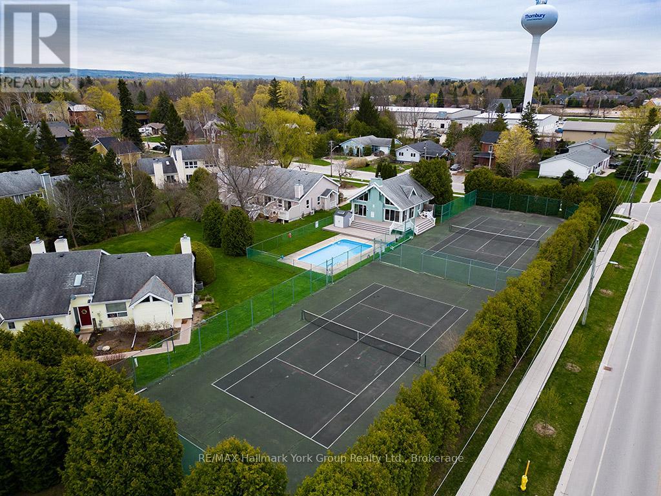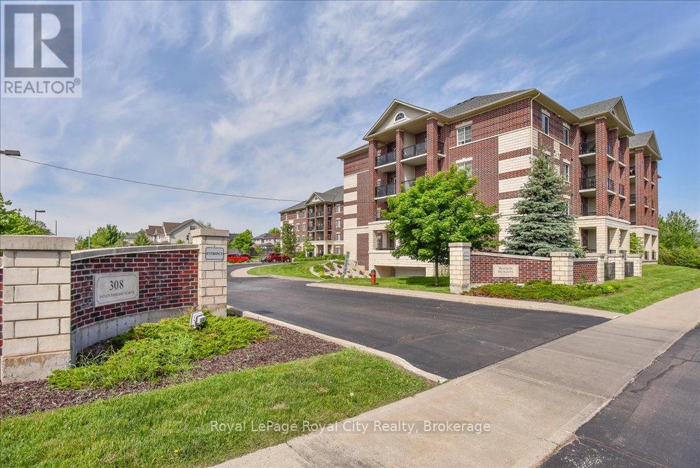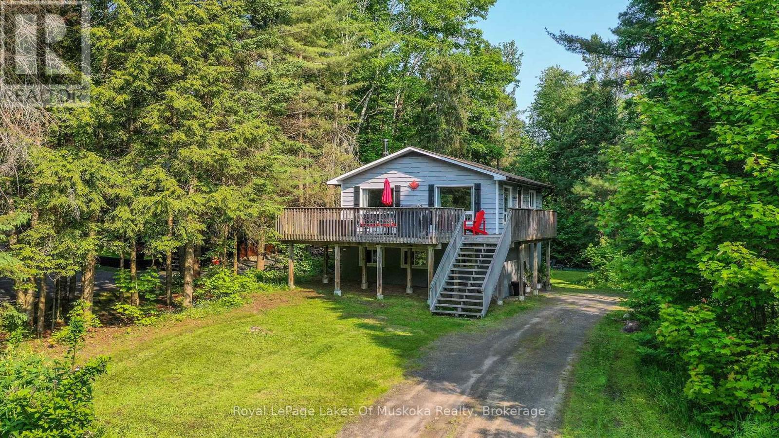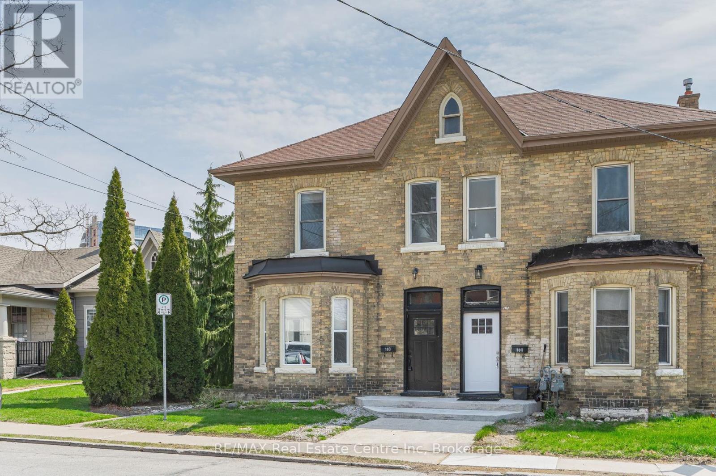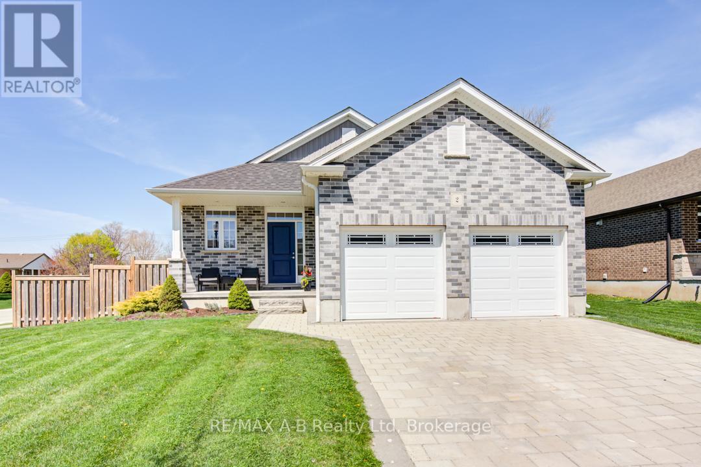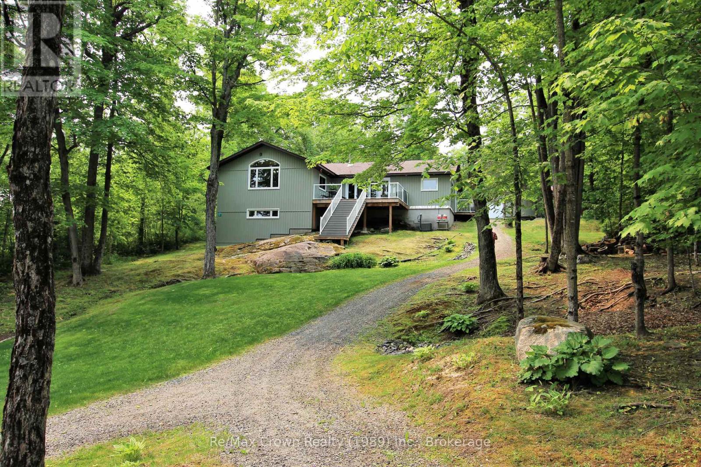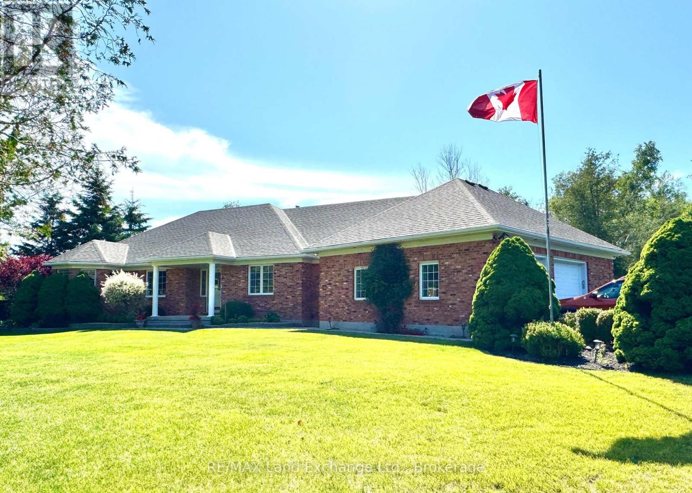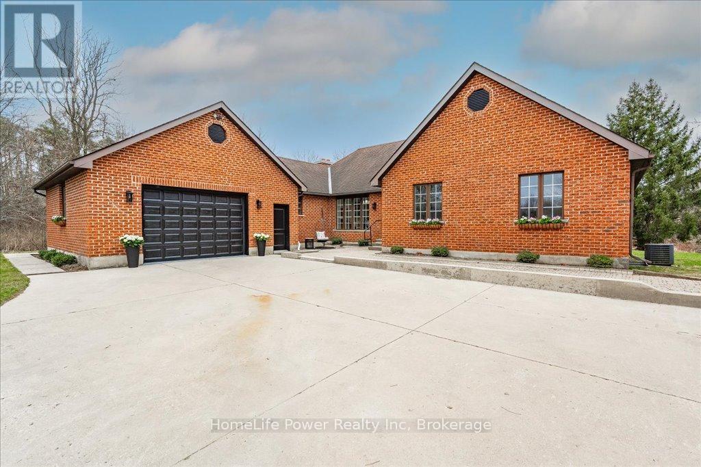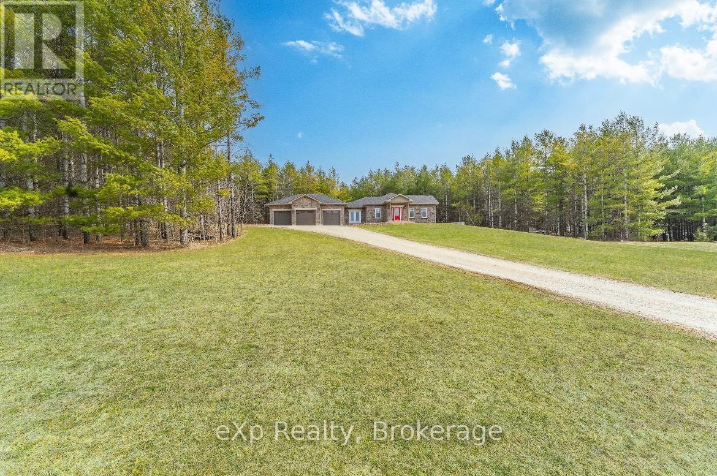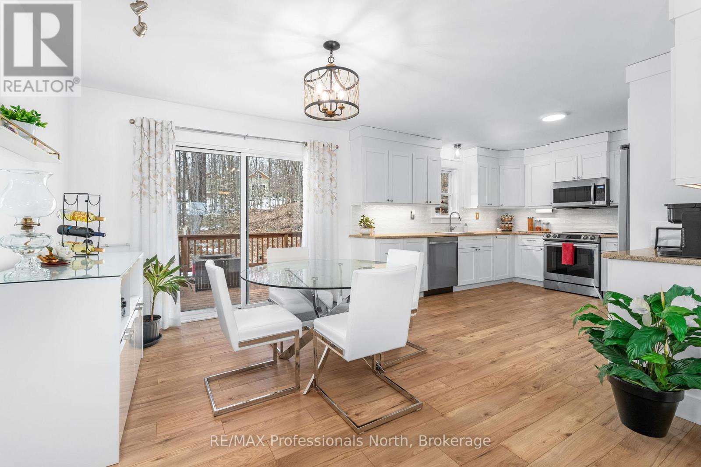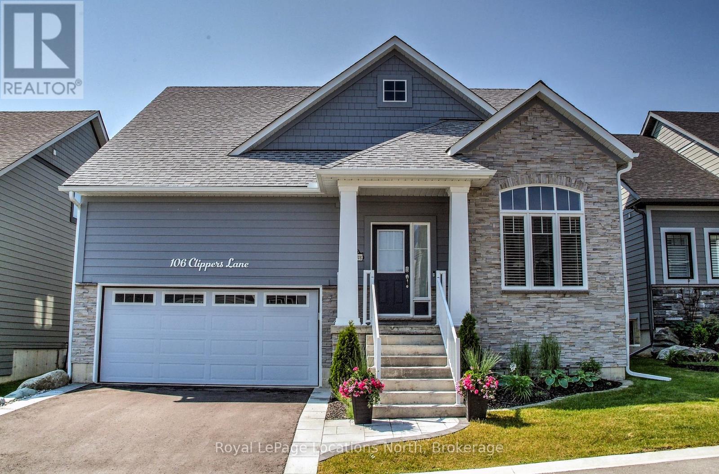18 - 56 Alice Street W
Blue Mountains, Ontario
Charming End Unit Townhouse in Rankins Landing Thornbury- Pool season is here-Enjoy this resort like life style including out door pool, tennis courts and welcoming clubhouse. This Bright and sunny end-unit townhouse in the sought-after Rankins Landing community offers the perfect blend of lifestyle and location ideal for full-time living, a weekend ski retreat, or a peaceful year-round getaway. Step inside to a bright, open-concept main floor, where the living room, dining area, and kitchen flow effortlessly together anchored by a cozy fireplace for those après-ski evenings. Step outside to your spacious private balcony perfect for summer BBQs, morning coffee, or evening wine under the trees. With 2+1 generously sized bedrooms and 2 full bathrooms, there's plenty of space for family and guests. The finished lower level offers a versatile rec room and laundry area ideal for movie nights or storage after a day on the slopes or trails. All tucked into beautifully landscaped grounds surrounded by mature trees. Walkable to downtown Thornbury, where boutique shops, farm-to-table dining, cozy cafés, and the library await. Just minutes from Georgian Bays sparkling shores, the marina, scenic hiking and biking trails, wineries, apple orchards, and Blue Mountain skiing this is the lifestyle you've been dreaming of. Condo fees include: Common elements, Ground maintenance & landscaping, Property management, Cable TV & internet, Roof maintenance, Snow removal Whether you're looking for a permanent home, seasonal retreat, or investment opportunity this townhome delivers it all. Home comes fully furnished (id:59911)
RE/MAX Hallmark York Group Realty Ltd.
101 - 308 Watson Parkway N
Guelph, Ontario
Watson Heights is a modern upscale and well maintained condo complex giving you care free condo living with style. this ground floor 3 bedroom unit is a RARE find and shows pride of ownership in every room. Open concept design with kitchen, dining and living all combined. Also allowing you to walk out to your own private balcony. Underground parking and locker comes with the unit. Great common room in complex when entertaining large groups. Convenient side door entrance for easy access for pets. (id:59911)
Royal LePage Royal City Realty
1582 Skyline Drive
Huntsville, Ontario
Sought after Hidden Valley community with your deeded 300' sand beach on prestigious Peninsula Lake part of Huntsville's 40 mile 4 lake boating system. Ideal shallow sandy swimming for the pickiest of swimmers and the park like setting features beach volleyball, picnic tables, and a bathroom. This chalet is also walking distance to Hidden Valley Ski Hill perfect for those who love to ski/snowboard in the winter and hike and mountain bike in the summer. Muskoka lifestyle year round home or recreational residence offers sunlit open concept living area with fireplace and ample room for your family and friends to spend time together. A walk out from the dining area to the spacious almost 500 sq ft elevated deck perfect for dining and bbqing. There are 3 bedrooms and 2 bathrooms which is rare at this price point. Offering fun for all seasons, ski/snowboard to Hidden Valley Highlands, hike or bike to miles of trails, a short ride to PGA and Clublink golf courses, and the shops and restaurants of vibrant downtown Huntsville as well as at Deerhurst resort. This move in ready well maintained year round home or cottage is set back from the road and offers good privacy from neighbours. It comes completely furnished and equipped to move in, rent out, or use as your own recreational year round cottage. The backyard is level with great privacy and a fantastic fire pit area. All new windows in 2025, Laundry added upstairs 2025, Furnace new in 2021 (natural gas as of 2025), new hot water tank in 2021, new panel in 2021, new shed roof in 2024. Price is inclusive of HST. (id:59911)
Royal LePage Lakes Of Muskoka Realty
103 Surrey Street E
Guelph, Ontario
Welcome to 103 Surrey St E, a beautifully renovated century home nestled in one of Guelph's most desirable locations, just a short stroll from the vibrant downtown! This 3-bedroom gem is the perfect blend of historic charm & modern updates! Upon entry, you're greeted by a bright & airy living room, featuring solid hardwood floors & multiple windows that flood the space with natural light. The living room flows effortlessly into a spacious dining room, ideal for hosting family gatherings or dinner parties with friends. The eat-in kitchen is a showstopper with fresh white cabinetry, a beautiful backsplash & stainless steel appliances. The charming wainscoting adds character & direct access to the deck makes outdoor entertaining a breeze-perfect for BBQs with friends & family. Upstairs, you'll find 3 spacious bedrooms, all with hardwood floors, high baseboards & large windows that invite abundant natural light. The modern 3-piece bathroom features a sleek vanity & convenient stackable laundry. With room to add a 4th bedroom & zoning that allows for future possibilities, this home offers incredible flexibility! The property also includes a detached garage at the back, perfect for additional storage or parking. The home has been mechanically updated, including a newer furnace, wiring, windows & plumbing, along with cosmetic upgrades such as the kitchen, bathroom & flooring. This property's location is unbeatable. Its just a short walk to downtown Guelph offering an array of restaurants, boutique shops, nightlife & more. For commuters, the GO Train station is within walking distance. You're also just steps away from the University of Guelph, making it ideal for students or parents of students. Local gems like Sugo on Surrey & Zen Gardens are at your doorstep! (id:59911)
RE/MAX Real Estate Centre Inc
2 Diamondridge Court
St. Marys, Ontario
Welcome to this charming detached bungalow, ideally located on a spacious corner lot in a quiet cul-de-sac. Perfect for families or seniors seeking one-level living, this well-maintained home offers both comfort and functionality. Enjoy a bright main floor featuring quartz countertops, large bedrooms, including a 3-piece ensuite, main floor laundry, and an open layout ideal for everyday living. The partially finished basement includes a large family room, 2 bedrooms, 3-piece bath and a bonus office space. The oversized utility room offers ample storage for your everyday needs. **Eco-conscious features** include owned solar panels that feed the grid resulting in no hydro usage bill and the whole home battery back up means you'll never be without power, and an **EV charger** in the garage is included, ready for your electric vehicle. To round out the home is the inclusion of the 100" TV in the basement for your movie viewing pleasure! (value approx. $6000). The fully fenced yard with raised vegetable gardens offers private outdoor space to relax or grow your own fresh produce. This home is move-in ready with plenty of room for you, your guests, your hobbies, and more. A fantastic opportunity in a desirable, quiet neighbourhood. Call for your private viewing today! (id:59911)
RE/MAX A-B Realty Ltd
4891 Wellington Road 29 Road
Guelph/eramosa, Ontario
ONE OF A KIND- Private and quiet location on the river, with city conveniences close by. This truly unique property is a gem to be discovered. Almost 17 acres of forested river front land with streams and trails to delight. Large 2500 SqFt bungalow with walkout basement suitable for in laws plus separate detached 2 bedroom cottage on the property make this ideal for families. The main house has a deck that spans the back and overlooks the river with access from the dinette and master bedroom on the main floor and a walkout from the basement to the river makes for convenient ways to enjoy this prime location. Family sized kitchen with centre cooking island and professional style gas stove top, a chefs delight, overlooks the dinette and living room. Formal dining room for entertaining features beautiful french doors and there is also a large foyer and family room. 3 spacious bedrooms up with 3 pce ensuite in the master bedroom and also bright walkout to deck. Finished walkout basement with private patio and a grand view of the river has new carpet throughout and freshly painted. Detached 3 car garage, 2 bedroom cottage, lifetime metal roof, newer windows, furnace, and air conditioning this well cared for home is waiting for your enjoyment. (id:59911)
RE/MAX Real Estate Centre Inc
108 Murphy Drive
Parry Sound Remote Area, Ontario
Experience the perfect blend of luxury and nature in this beautifully maintained 3-bedroom, 3-bathroom waterfront home/cottage on the serene shores of Jacks Lake. The open-concept living area features a custom kitchen W/quartz countertops, B/I appliances, & a spacious center island. Large windows offer spectacular lake views, while the living & dining spaces boast custom B/I cabinetry, wide plank flooring, & a cozy wood stove. Step through garden doors onto a generous 20'x13'6 composite deck, ideal for entertaining or relaxing while overlooking the lake & your private surroundings.The primary bedroom offers vaulted ceilings, his & hers closets, stunning lake views, & a 4-piece ensuite w/heated tile flooring. Two additional bedrooms, a full 4-piece bath, & a convenient 2-piece laundry room complete the main floor. The unfinished lower level provides ample space for a workshop & includes a W/O to the side lot. The well-treed, landscaped lot gently slopes to the water, where you'll find a 22'x14' guest bunkie/sauna W/shower facilities. Enjoy lounging by the lake or on the impressive 56' x 8' floating dock system, taking in the tranquil surroundings & the crown land across the water. A handy woodshed keeps your firewood dry & accessible for the cozy wood stove. The property features a family-friendly shoreline with gently sloping access to the lake, perfect for swimming & water activities. The GenerLink ensures you're prepared for any power outages & the Starlink satellite internet keeps you connected. Located in an unorganized township, you'll benefit from lower property taxes and greater flexibility in land use & development. Jacks Lake is renowned for its exceptional fishing, offering a variety of species such as black crappie, walleye, and smallmouth bass. A 32' x 30' insulated and heated garage with 100-amp service completes this exceptional package, offering everything you need for year-round enjoyment. (id:59911)
RE/MAX Crown Realty (1989) Inc.
115 Deerhurst Drive
Huron-Kinloss, Ontario
Once in a while an ideal property with the perfect location comes to market and this one has it all! This all brick 3853 total sq foot home sits on a half acre lot that has a creek on one side and a Walking trail that is literally off your back yard, and situated at the end of a cul de sac. The main floor of this home features a newly renovated kitchen, open floorplan for entertaining, enclosed sunroom off of the dining area and rear deck, and the list goes on! Master suite consists of walk in closet and full 4 pc en-suite, Second bedroom and second bath, main floor laundry, large den and sunken living room with fireplace completes main floor plan. Lower level consists of 1971 sq ft with a 3rd Bedroom, 2 pc bathroom, and large entertainment room complete with bar. There is a lot that this listing has to offer and must be seen to fully appreciate the serenity it has to offer. (id:59911)
RE/MAX Land Exchange Ltd.
4080 Victoria Road S
Puslinch, Ontario
Tucked away in the serene countryside of Puslinch, this timeless all-brick bungalow sits on just over 2 beautifully landscaped acres, bordered by a charming babbling creek. From the moment you arrive, this home welcomes you with warmth, character, and a peaceful setting that feels like your own private retreat. Inside, the layout is thoughtfully designed for family living and effortless entertaining. The spacious eat-in kitchen is the heart of the home, featuring a large island, abundant counter space, and plenty of natural light. Adjacent is a formal dining room, ideal for hosting holiday meals, and a cozy family room with built-ins and a fireplace perfect for quiet nights in. With four generously sized bedrooms, and a lovely living room that overlooks the lush backyard, plus a handy mud room off the two-car garage, there is plenty of space to grow and gather. The fully finished basement, complete with beautiful vinyl flooring, offers a versatile open-concept space that is perfect for movie nights, game days, or extended family stays. Step outside and fall in love with nature all over again. Whether you're relaxing on the oversized wraparound deck, sitting by the creek, or gathered around the fire pit, the outdoor living here is second to none. It truly feels like a cottage getaway with the convenience of being just minutes from town and the 401, ideal for commuters and busy families alike. A rare opportunity to enjoy country charm, natural beauty, and modern comfort all in one this is the kind of home you'll never want to leave (id:59911)
Homelife Power Realty Inc
615641 Hamilton Lane
West Grey, Ontario
Welcome to this exceptional custom-built home sitting on 3.39 acres, just a 5-minute drive to Markdale and all town amenities. Crafted in 2017 by Mulligan Homes, offering a seamless blend of luxury, comfort, and thoughtful design. From the moment you arrive, you'll appreciate the quality craftsmanship and attention to detail evident throughout. Step inside and be greeted by the vaulted ceilings boasting plenty of natural light. The heart of the home lies in the custom-designed kitchen, a culinary enthusiast's dream. Featuring high-end finishes, sleek granite countertops, and ample storage, this space is as beautiful as it is functional. Enjoy seamless indoor-outdoor living with a convenient walkout to the covered patio, perfect for dining and entertaining, rain or shine. The expansive master bedroom features a walk-in closet, spa-like ensuite and a private walkout to the deck. The best part about the patio doors? They all have blinds between the glass so you can have an unobstructed view and spend less time cleaning. The lower level features 9-foot ceilings, a cozy gas fireplace, and a convenient walk-out to the yard. With private access through the garage, an additional well-appointed bedroom and a full bathroom- this space could easily be converted to an in-law suite. (id:59911)
Exp Realty
7 Mirror Lake Drive
Muskoka Lakes, Ontario
This inviting 3 bedroom (2+1) raised bungalow, built in 2018, sits on an elevated lot and offers incredible views of Mirror Lake. As you approach, beautiful landscaping and a covered front porch welcome you home. Step inside to a bright, semi open-concept main floor plan. The custom kitchen is a culinary enthusiast's dream, with all stainless steel appliances, plenty of cabinetry, drawers, and ample counter space. The sliding doors open up to a spacious rear deck surrounded by mature trees - perfect for outdoor entertaining & BBQing. The primary bedroom boasts lake views, a 3-pc ensuite washroom and walk-in closet. The finished basement features a third bedroom and cozy recreation room, perfect for table games or hosting gatherings. A short walk takes you to Indian Crescent Park, where you can spend the day swimming, kayaking and soaking in the sun. All this within a 5 minute drive of the amenities Port Carling has to offer. This is an incredible opportunity to live in one of Port Carling's most sought-after lakeside neighbourhoods! (id:59911)
RE/MAX Professionals North
106 Clippers Lane
Blue Mountains, Ontario
Welcome to The Cottages at Lora Bay a charming and friendly enclave just steps from a private, residents-only beach on the stunning shores of Georgian Bay. This beautifully upgraded Aspen Model bungaloft offers 3 bedrooms and 3 baths, nestled on a quiet street just minutes from a world-class golf course and Thornbury's dining and boutique shopping. Step inside to find a bright, open-concept living space featuring hardwood floors, soaring vaulted ceilings, and an abundance of natural light thanks to the desirable southern exposure. The designer kitchen is both stylish and functional, complete with upgraded cabinetry, an extended U-shaped island with seating for five, an instant hot water dispenser, and a generous walk-in pantry. The spacious living and dining areas are perfect for entertaining, and a walk-out leads to a professionally landscaped stone patio with a motorized awning, with privacy screen, ideal for private outdoor living and summer evenings. The main floor includes a primary suite with a luxurious ensuite bath and large walk-in closet, plus a second bedroom, that could also be used as a den or office, with impressive 11-foot ceilings. A convenient laundry room is also located on the main floor. Upstairs, a lofted family room overlooks the main level, offering a cozy retreat alongside a private third bedroom and a four-piece bath perfect for guests or family. The partially finished lower level offers a fantastic recreation area, a mini Pickleball court, wine cellar/cold room and loads of storage space along with a rough-in for a future washroom and plenty of room for two more bedrooms. Bonus: gas line rough-ins for a BBQ, patio fire pit, and both living and recreation rooms, whole home surge protection & battery backup sump pump. Enjoy the relaxed lifestyle and strong sense of community in this sought-after neighborhood where friendly faces and the beauty of Georgian Bay are always close by. (id:59911)
Royal LePage Locations North
