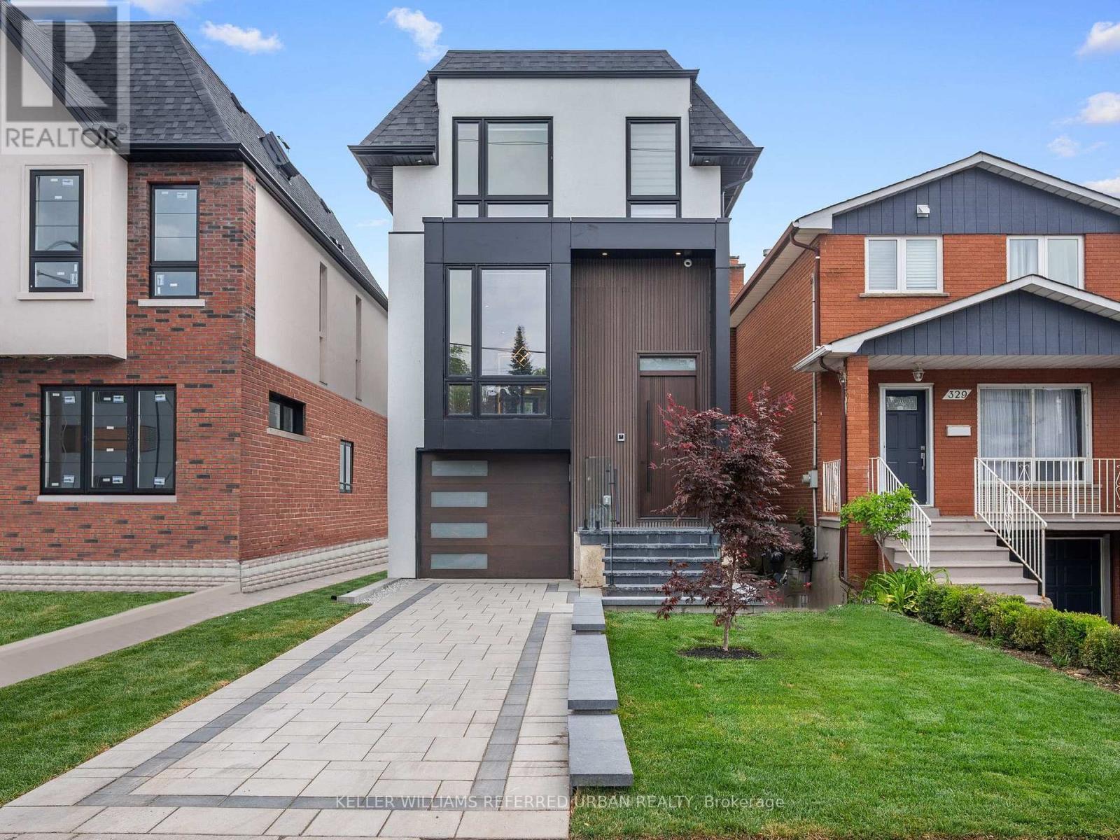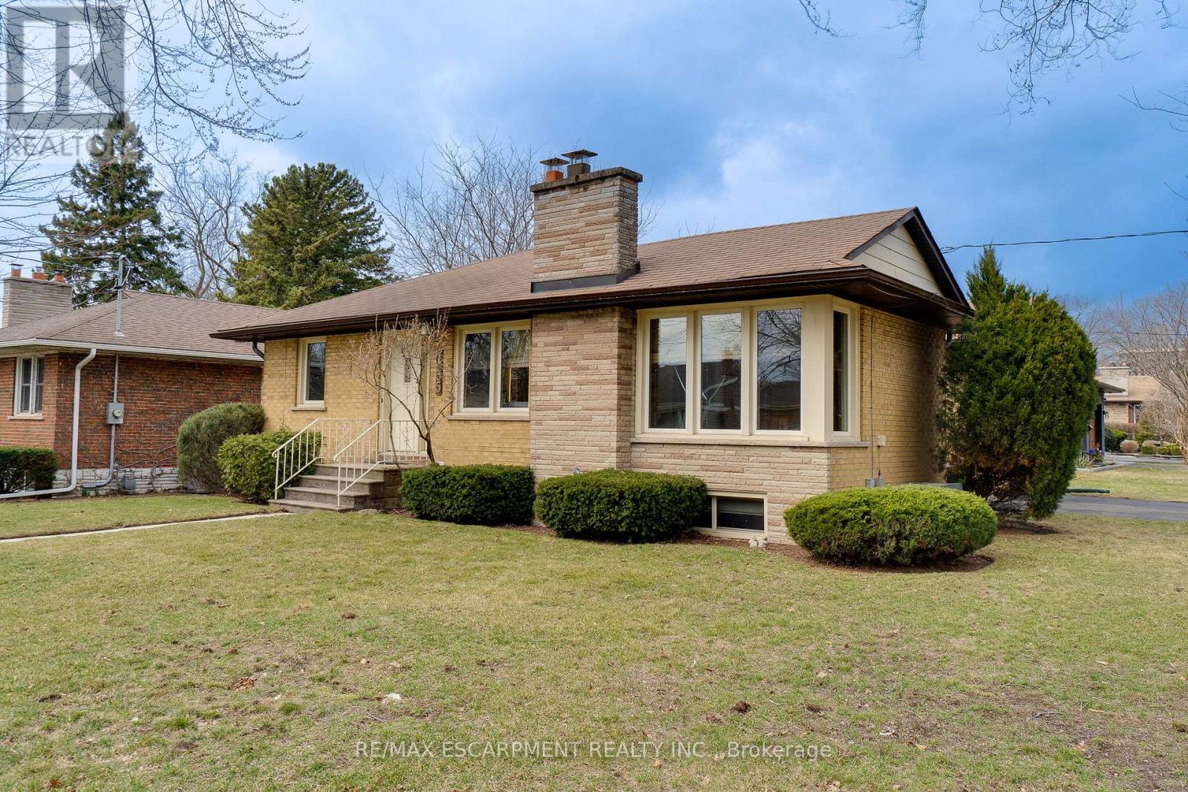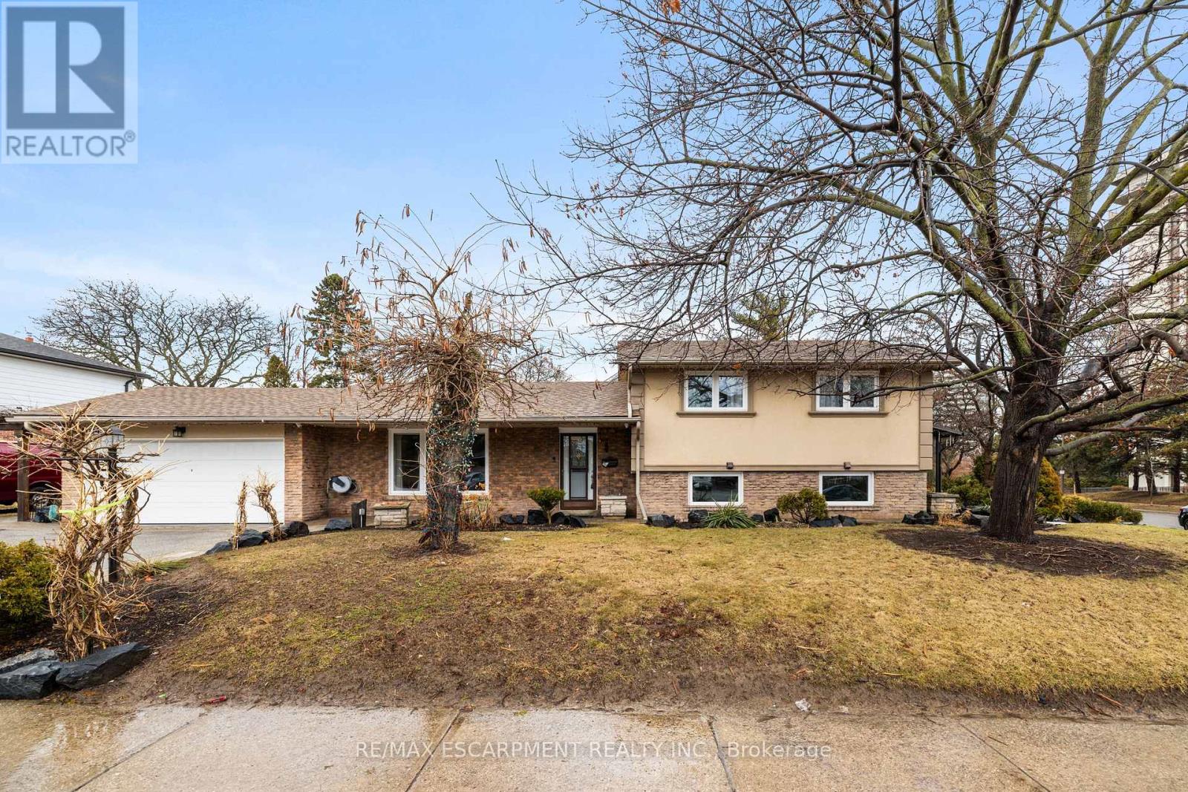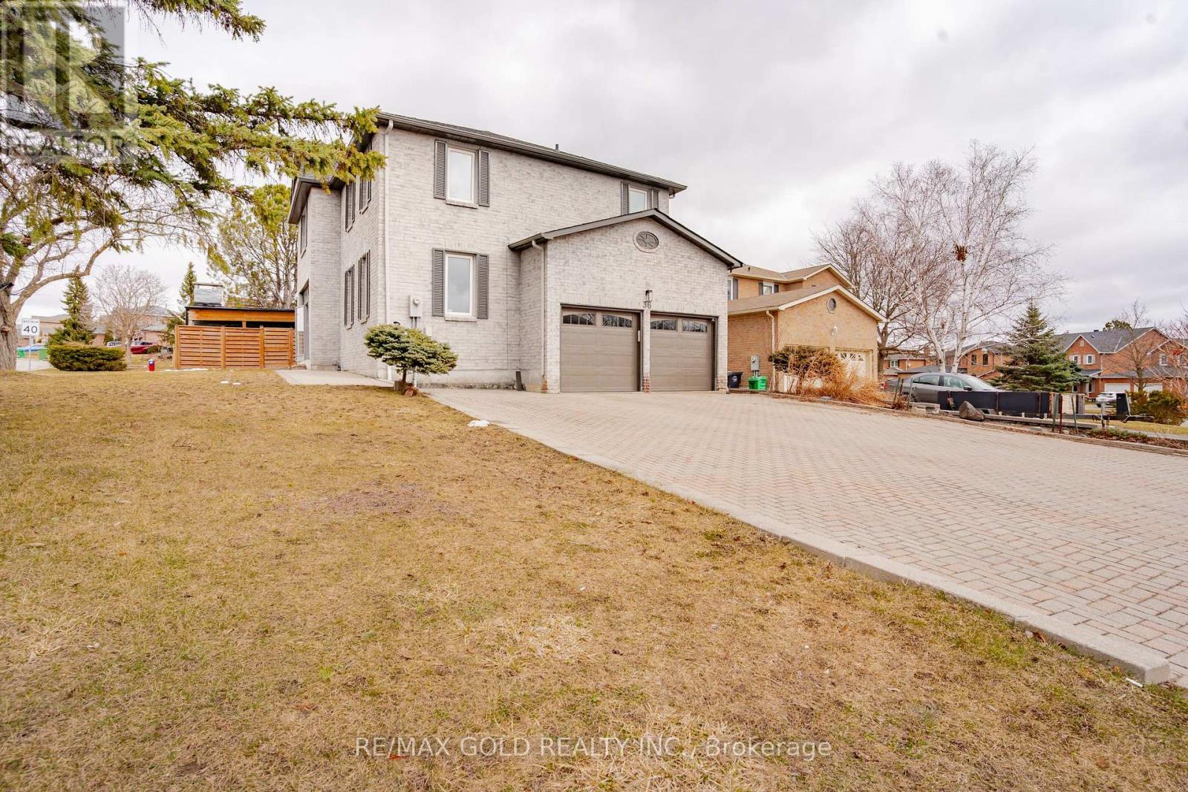105 - 1951 Rathburn Road E
Mississauga, Ontario
Welcome to TH 105 an impeccably maintained and skillfully updated 3 Bed/4 Bath family residence in the highly desirable Rockwood Village! This end unit is spacious with light pouring in from every room and feels like a semi with an additional side windowmaking it extra bright and highly valued. The freshly painted TH features bamboo flooring throughout, a solid oak wood staircase, a recently updated kitchen with brand new SS appliances, double sink, quartz counters and new flooring. Watch your kids playin the park while entertaining in your open concept living/dining. Upstairs, you will find a huge primary with a 2-piece ensuite; plus 2 additional bedrooms complete with closets and a 4-piece bath with a deep linen closet. The rec room in the fully renovated basement is great for family gatherings or a playroom for children. It features engineering hardwood floors throughout, a brand new electric fireplace and a 2-piecebath. BBQ in your backyard oasis or watch your kids play safely in this fully fenced yard. This family-friendly neighbourhood has a fantastic location with many places to play and paths to walk your four-legged friends. Minutes to Kingsbury Plaza with Longos, Starbucks, Shoppers, banks and pubs. Easy access to Go Train, Airport, HWYs 427,403, 401 and Gardiner. Move-in ready: just bring your things and make it YOUR home. (id:54662)
Right At Home Realty
29 Markay Street
Toronto, Ontario
An exceptional opportunity in the heart of the "Glenfield" neighborhood! This delightful three-bedroom home offers the perfect balance of comfort, convenience, and a bright, inviting atmosphere. The open-concept living and dining areas feature beautiful hardwood floors and a large picture window that frames the outdoor scenery. The well-appointed kitchen is bathed in sunlight and boasts ample storage, and plenty of counter space, making it perfect for preparing meals. It also includes an adjoining breakfast area, ideal for casual dining or enjoying your morning coffee. A separate side door leads to the lower level, which boasts vinyl plank flooring, a spacious recreation room, a bedroom/guest room, a three-piece bathroom, a laundry room, and a combined utility/workshop space. Above-grade windows offer natural light and the potential for an in-law suite or rental income. Enjoy the tranquility of nature with four parks and various recreational facilities just a short 20-minute walk away. Public transit is right at your doorstep, with the nearest bus stop only two minutes away, making commuting around the city effortless. A perfect place to call home and grow! Welcome home! (id:54662)
RE/MAX Professionals Inc.
327 Melrose Street
Toronto, Ontario
Your Custom-Built Luxury Stunner Awaits! No Expense Has Been Spared! Mahogany Front/Garage Door. Jaw-Dropping Contemporary Finishes & Features Throughout: Open Concept Main-Floor Layout, Soaring High Ceilings (13 Ft Downstairs), Four (4) Fireplaces, Five (5) Washrooms (Each Bedroom Has Designated Ensuite) & Gourmet Kitchen W/ High End Bosch Appliances. Immaculate Attention To Detail! B/I Integrated Speaker & Smart Security System, Core Doors, Laundry Upstairs. Primary Bedroom Ft. Lavish 5Pce Ensuite W/ Frameless Shower, W/I Closet & Juliet Balcony. In-Floor Heating Downstairs, Wet Bar & W/O To Backyard For In-Law / Nanny Suite. Overside Deck W/ Gas Line For BBQ & New Fence Will Make For Incredible Gatherings This Summer. Your Friends & Family Will Be Blown Away By Your Incredible New Home In This Highly Sought-After Family-Friendly Lakeside Neighbourhood Just 10-15 Mins To Downtown/Airport. Walking Distance To Mimico Village W/ San Remo Bakery, Jimmys Coffee & Mimico Go W/ Union Station Only 2 Stops Away! Dont Miss Out! (id:54662)
Keller Williams Referred Urban Realty
1435 Alfred Crescent
Burlington, Ontario
Discover timeless character and modern comfort in this meticulously maintained brick Bungalow, nestled on a tranquil crescent in core Burlington. Enjoy the convenience of the freshly paved double driveway (2024) and single car garage with automatic garage door opener. The main level features 3 bedrooms and a stylish 3 piece bathroom (renovated in 2023). The principal and second bedrooms have updated broadloom flooring (2025). The kitchen features oak cabinetry, Corian countertops and slate tile flooring for durability and convenience and offers access to the side deck w/ grilling space. The living room and dining area features oak hardwood flooring and a cozy wood burning fireplace for your comfort in cooler months. The fully finished lower level boasts a versatile den/fourth bedroom, a recreation room with operational wood burning fireplace and a games/exercise area. The lower level 3 piece bathroom was renovated in 2022 and offers upscale finishes and fixtures and the laundry/utility room offers both function and convenient storage. The unfenced yard offers a blank canvas for your landscaping vision. Ideally situated in a convenient downtown location, you'll be steps from schools, lush parks, vibrant shopping, diverse restaurants, and the stunning Burlington waterfront. With easy access to major highways and GO Transit, this home offers unparalleled convenience. (id:54662)
RE/MAX Escarpment Realty Inc.
23 North Ridge Crescent
Halton Hills, Ontario
Spectacular in sought-after Stewarts Mill! This impressive 3,068 sq. ft. home has it all! Gorgeous yard with heated in ground pool, architecturally unique finishes, stunning kitchen and bathrooms plus a finished lower level that will be the envy of all your friends. Lovely landscaping and an elegant portico welcome you into this 4-bedroom, 5-bathroom master-piece that's been fastidiously upgraded and decorated from top to bottom with quality, style and attention to detail. A spacious foyer with a custom built-in closet sets the stage for this remarkable home boasting 9 ft ceilings on the main level with a soaring 17 ft. ceiling in the dining room, eye-catching staircases (up and down) and so much more. Formal living and dining rooms are perfect for entertaining, while the chef-inspired kitchen and family room, the heart of the home, are ideal situated for watching the kids at play outside and in! The kitchen features classy white cabinetry with glass detail, granite counter, island with seating, large pantry, built-in stainless-steel appliances including a 6-burner gas stove top, exceptional lighting, crown molding and so much more. The adjoining family room enjoys a toasty gas fireplace set on a tasteful stone backdrop bordered by two large windows overlooking the pool. An office, powder room and enviable laundry room complete the level. The upper level offers 4 spacious bedrooms, 3 decadent bathrooms and walk-in closets with organizers that are out of this world. The finished lower level, also out-of-this-world with rec room, games area, exercise room and 3-piece bathroom all reflecting the same quality, detail and style found throughout the rest of the home. Wrapping up the package is the gorgeous in-ground pool, extensive patio area and lovely landscaping. Great location. Close to downtown shops, library, hospital, parks, schools, trails, golf course and more! (id:54662)
Your Home Today Realty Inc.
46 Ashbrook Way
Brampton, Ontario
Welcome to Beautiful Newly renovated End Unit Townhouse. An exceptional opportunity for first-time Home buyers and investor to own a beautiful home in one of the city's most prestigious neighborhoods ! This thoughtfully designed property offers 4 spacious bedrooms, 4washrooms, and a finished basement with an additional room, perfect for a home office or guest space. This House located to close to all the amenities like Schools, Shopping mall and Grocery stores etc. Just a few minutes from Highway 407 & 401, which makes your commute easier. This House receives ample sunlight being open from three different directions, you can enjoy the beautiful and spacious backyard with the Hot Tub in Summer. Every inch of this property has been designed with comfort and convenience in mind, offering a fresh, move-in-ready experience for its new owners. DO NOT miss this opportunity to make this home yours! (id:54662)
RE/MAX President Realty
113 Tianalee Crescent
Brampton, Ontario
Don't miss this rare opportunity free hold townhouse Perfect for first-time buyers or investors, this prime location freehold townhouse is a move-in-ready gem with modern upgrades and incredible potential. Freshly painted, featuring a new kitchen countertop, a renovated washroom, recently caulked windows, and stylish zebra blinds, this home offers allow-maintenance, hassle-free lifestyle. The large finished basement, previously rented for $1,400, provides excellent income potential to help with mortgage payments or generate steady cash flow a huge advantage in todays market. Located in ahigh-demand area, this property is a smart investment with long-term value, thanks to its proximity to top amenities. Just minutes from the GO Station, fitness centers (LA Fitness, GoodLife Fitness), places of worship (Sikh Temple, Mosque), and recreational facilities, its perfectly positioned for both work and play. With garage access, a private backyard, and a walkable neighborhood close to parks, daycare, public transit, shopping, and Canadian Tire Plaza, this home combines convenience, comfort, and strong rental appeal. NO SIDE WALK. In a market where opportunities like this are hard to come by, this home wont last long. Schedule your showing today! (id:54662)
RE/MAX President Realty
38-1 Mendota Road
Toronto, Ontario
Gorgeous And Spacious Freehold Townhouse Nestled In The Highly Coveted Stonegate Neighborhood. This Bright Open Concept Home Boasts a Stunning Renovated Eat-In Kitchen With Centre Island And Walk Out To Your Private Backyard Patio. Hardwood Throughout This Beautiful Open Concept Home With Custom Built In Cabinetry, Large Windows And High Ceilings (Laminate In Basement) Upstairs You Will Enjoy The Huge Primary Bedroom With Vaulted Ceilings And Walk-In Closet. Renovated 5 Piece Bathroom With Double Sink Vanity, Separate Soaking Tub And Shower. Large Sun-Filled Second Bedroom Contains Big South Facing Windows. This Fully Move In Ready House Also Offers Renovated Basement With Fold Out Queen Size Murphy Bed Seamlessly Built Into The Cabinetry. Perfect For Guests Or as a Third Bedroom, Nanny Or In-Law Suite Equipped With 4 Piece Ensuite Bathroom. Located In a Family Friendly Neighborhood With Easy Access To The Gardiner Expressway, ,TTC and the Mimico Go Station. You Are Also Conveniently Located Close To Excellent Shopping and Restaurants, Costco, Ikea and Metro. Short Distance Away From Great Parks And Schools. This Is The Perfect Home For Executives, Couples And Young Families. (id:54662)
RE/MAX West Realty Inc.
1045 Bloor Street
Mississauga, Ontario
Unique Property with Only Two Owners. Current Owners Since 1999 This is truly one of the most distinctive properties you will ever find a rare gem that seamlessly blends residential charm with professional potential. Originally permitted in 1977 as a home practitioner chiropractors office, this unique home in the sought-after Applewood Hills neighborhood has been thoughtfully converted into a stylish hair salon with a completely separate entrance. Perfect for a live-work lifestyle or investment, opportunities like this are rarely available. Step outside and discover a beautifully landscaped lot featuring interlocking stone pathways, lush garden beds, a charming gazebo, hot tub, and an abundance of parking space, a rare find in this area. The exterior exudes curb appeal, with windows, doors, and a roof all approximately 10+ years old and well-maintained. Inside, the home has been fully updated to impress. Gleaming hardwood floors flow throughout, complemented by a stunning cherry wood kitchen with stone countertops and stainless steel appliances, all about 5+ years old. The spacious bedroom offers ample storage, while the high-end washrooms w/heated floor upstairs, downstairs, elevate everyday living with their luxurious finishes. Downstairs, a recreation room with a bar area creates the perfect space for entertaining family and friends heated floors. Heated garage, a separate electrical panel + extra storage in the garage. Plus custom shed and lotos of parking. This exceptional property offers the best of both worlds: a traditional, move-in-ready home and a versatile office space with endless possibilities. Whether you are a professional seeking a unique workspace or a homeowner looking for something extraordinary, this is an opportunity not to be missed. This location is excellent, close to great schools shopping like Square One, Sherway Gardens and more. (id:54662)
RE/MAX Escarpment Realty Inc.
3 Stewart Maclaren Road
Halton Hills, Ontario
Wow. Rare opportunity perfect for first time buyers, investors, professionals and young families alike. Charming townhome in central Georgetown location, a 4 minute drive or 14 minute walk to the GO station, groceries, parks and schools. Full of natural sunlight, and featuring a fabulous layout for all of life's moments - from entertaining over holidays or fun game nights with friends. Enjoy the convenience of interior garage access and a fully finished walkout basement to deck with no neighbours behind. A tranquil, peaceful space to work from home, keep the kids' playroom, have some extra storage space or just a daily retreat to relax and enjoy changing seasons. Enjoy sunfilled mornings in your updated kitchen, complete with two tone cabinetry, stainless steel appliances, tile backsplash and modern finishes. Flow through to your cozy living and dining space with hardwood flooring, built-in bookshelves, and the perfect den area to make your own. The 2nd floor has 3 great sized bedrooms, including your primary bedroom with its own walk in closet and 4pc ensuite for the ultimate spa-like getaway. Rare 3 car parking, PLUS located directly next to visitors parking/mailbox!!! Location is prime, don't miss this opportunity to enter the housing market! Some photos have been virtually staged. Maintenance fees cover snow removal for visitors parking, lawn care, visitor parking, parks, and exterior (windows, doors, roof, front stairs etc). Enjoy low maintenance living not having to cut grass - affordable option in a fabulous location! (id:54662)
Keller Williams Legacies Realty
6837 Round Leaf Court
Mississauga, Ontario
Welcome to 6837 Round Leaf Court, a beautifully upgraded 4-bedroom, 2.5-bathroom home with a double car garage, nestled on a quiet, family-friendly court and backing onto a serene forest park. This spacious home offers an ideal blend of elegance and functionality, featuring generously sized bedrooms, including a primary bedroom with breathtaking park views. The thoughtfully designed layout boasts both a main floor family room and an additional upper-level great room with 2nd gas fire place perfect for entertaining or relaxing. Enjoy the open-concept living and family areas and private dining room, a large eat-in kitchen ideal for family gatherings, and a cozy three-sided fireplace that adds warmth and charm. Additional highlights include a stamped concrete driveway, welcoming double-door entry, convenient main floor laundry, and a large unfinished basement with oversized windows awaiting your personal touch. Step outside to a double staircase deck overlooking a private backyard oasis and enjoy coffee and listen to the blue jays and cardinals perfect for summer evenings with exterior pot lights. Fully upgraded from top to bottom, this home offers comfort, style, and exceptional living in a prime Mississauga location. Walk along the forested path to the playground and the Lisgar Meadow Brook trail to the flowing stream. This 2970 Sq ft Mattamy built home is within walking distance to schools, parks, shopping, and restaurants. A must-see don't miss this incredible opportunity! (id:54662)
Century 21 People's Choice Realty Inc.
36 St Michaels Crescent
Caledon, Ontario
Step into the epitome of luxury living at 36 St. Michaels Cres. Beautiful, well maintained bright and spacious 4 bedroom detached home with a unique blend of comfort and style in high prestigious area of Bolton. A Fabulous fully renovated Detached Corner Lot with 6 Car Drive way parking features Separate Living, Family and Dining Room with Brand New kitchen, New Built in Appliances, New Garage Doors with new openers, Large Sun Room ( Vendor Has A Copy Of Permit For The Extension Of The Sun Room On Main Floor). New Roof(2022), Freshly painted. The luxury continues with a stylish stairs taking you to the second floor Upstairs. The Beautiful primary suite offers a spa-like ensuite fully renovated. and three additional generously sized bedrooms with other renovated ensuite bath completes the upper level. The fully finished basement with Separate entrance extends the living space, boasting a bright, open-concept layout, an additional bedroom and great size beautiful Kitchen. Backyard add to the home's curb appeal and outdoor charm with New Fence. A must see!! (id:54662)
RE/MAX Gold Realty Inc.











