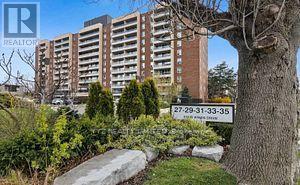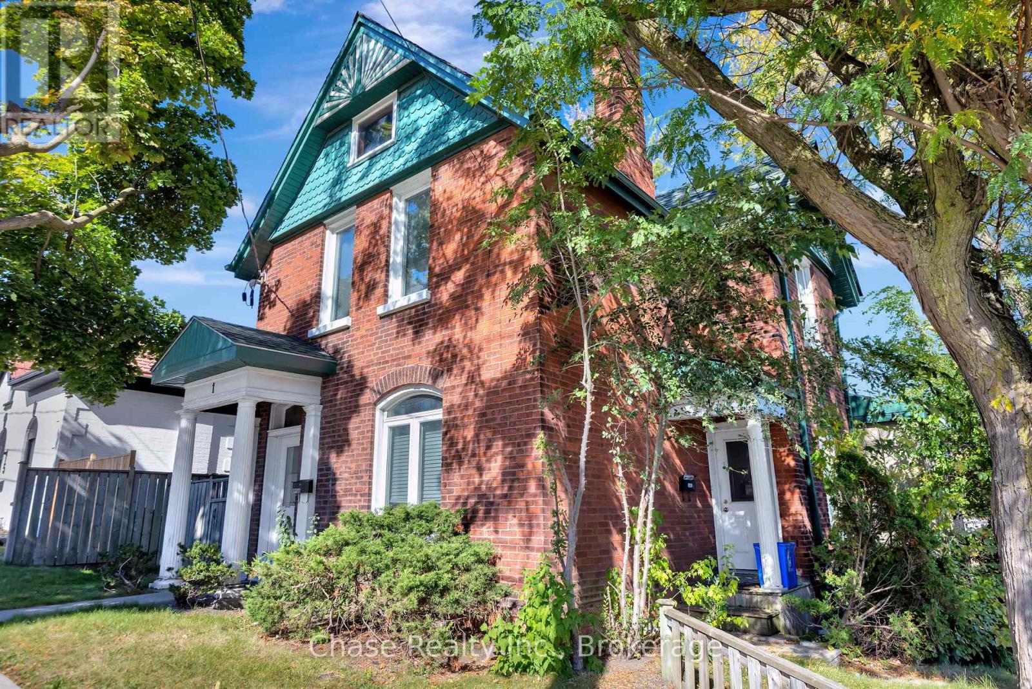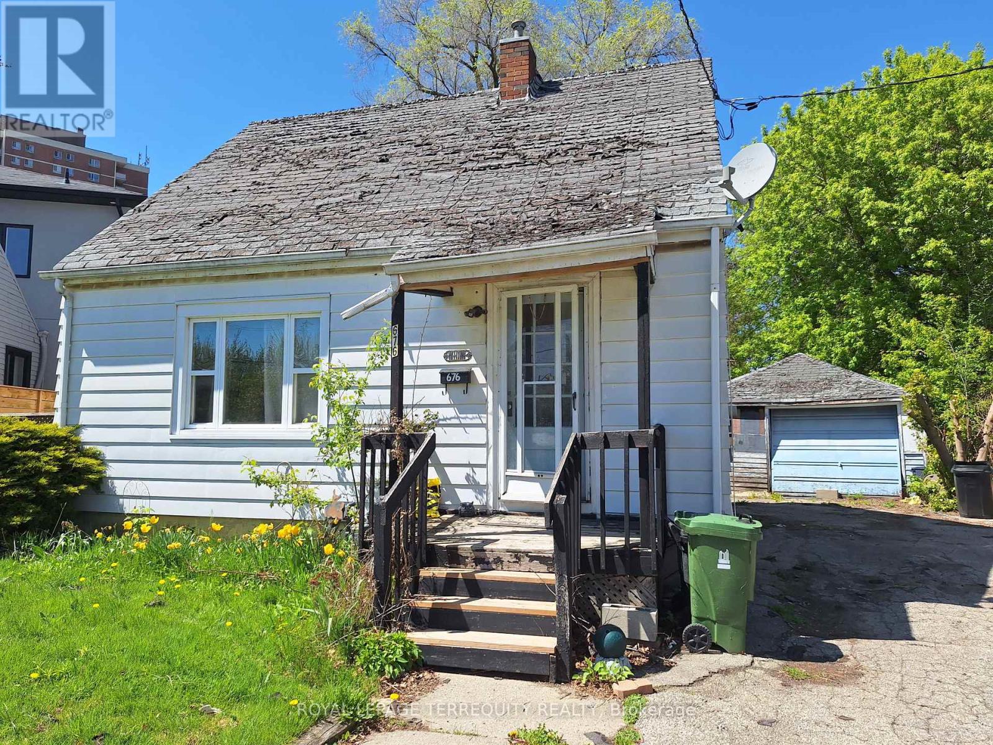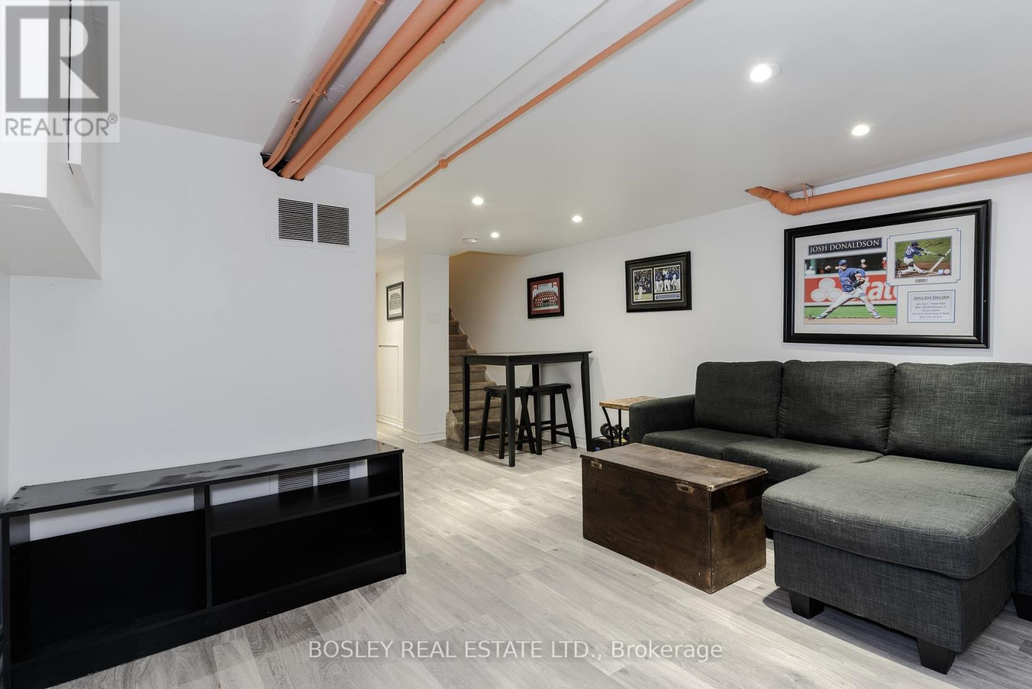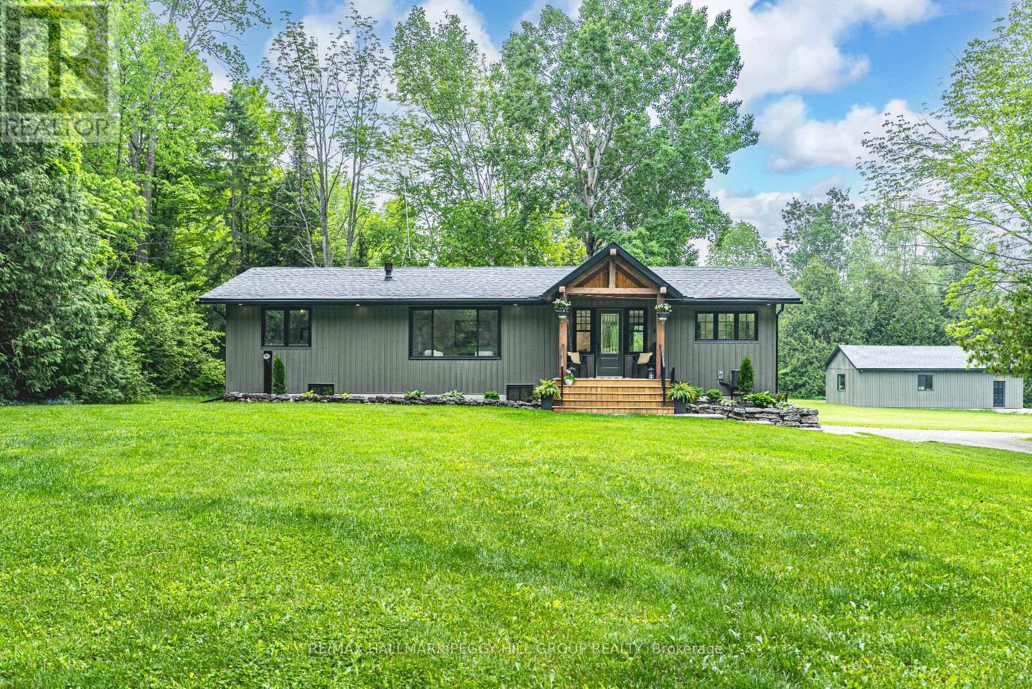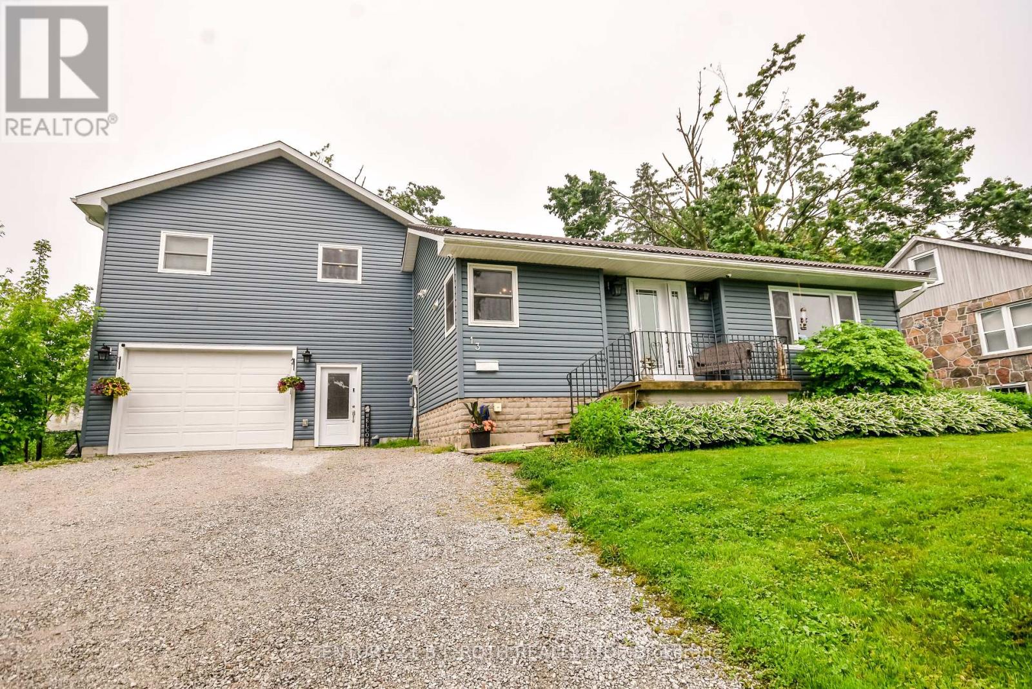43 Sherwood Crescent
Brampton, Ontario
Situated on an oversized corner lot in a family-friendly neigbourhood, this all brick bungalow offers a large 1.5-car detached garage, double-wide driveway with ample parking, and private, fully fenced backyard with covered wooden deck and lots of space to play. The main floor is welcoming with an open concept living/dining area, access to the rear deck off the renovated kitchen (2019), 4 pc bath and 3 generously sized bedrooms. In the basement, there are 2 more bedrooms, an office, 3 pc bath, storage & laundry. This space is fully finished, and with little effort, easily converts into a 3-bedroom, self-contained in-law suite. Garage-to-garden suite conversion is also possible here! Numerous updates include: Garage siding (2022), Garage Door w/ opener (2018), ext concrete walkway (2019), A/C (2023), Fridge (2024), Washer (2023), Windows & Front door (2017/18), insulation top up in attic, flooring upstairs (2019) & downstairs (2017), both bathrooms reno'd in 2018, 7" baseboard. (id:59911)
Ipro Realty Ltd.
201 - 31 Four Winds Drive W
Toronto, Ontario
Good sized condo in a great location, close to public transit, Highways, schools, places of worship and much more. Large open balcony, great indoor facilities, monthly rental rate includes basic cable TV., internet, water, heat, parking. Tenant's insurance is the responsibility of the tenant. unit is vacant and ready to go. (id:59911)
Yyz Realty Limited
Main And Second Floor - 30 Ash Crescent
Toronto, Ontario
Beautiful bright spacious 7 bedrooms semi-detached for rent. This home is fully furnished with shared kitchen and bathroom. Minutes to Humber College, Lakeshore, shops, restaurants, parks, TTC and more. Pictures are from the previous listing. (id:59911)
Bay Street Group Inc.
4105 Millcroft Park Drive
Burlington, Ontario
Experience refined living in this fully customized Monarch-built home, ideally located in the heart of Millcroft one of Burlingtons most prestigious golf course communities. Nestled on a beautifully landscaped 60 x 118 ft ravine lot, this exceptional property offers rare privacy with no golfers in view, creating a peaceful, upscale escape from the everyday. Step inside to discover a home where impeccable craftsmanship and high-end finishes shine throughout. The architecturally redesigned layout maximizes both space and flow, blending elegance with modern functionality. Originally a 4-bedroom design, this residence has been expertly converted to a 3-bedroom layout to accommodate a custom womans dressing room a sophisticated 15'10" x 11'8" walk-in closet with a center island, seamlessly connected to the luxurious 5-piece spa-inspired ensuite in the primary suite. The primary bedroom also features a stunning two-way fireplace, adding warmth and ambiance to both the bedroom and ensuite your own private retreat. On the main level, heated natural stone floors provide comfort and style, while the oversized Town & Country gas fireplace becomes the heart of the home in the cooler months, offering both beauty and exceptional warmth. Step outside to your backyard oasis, complete with a stunning inground pool, irrigation system, manicured gardens, and an expansive entertaining patio ideal for summer gatherings or quiet relaxation. The walk-up basement with a separate entrance and full bar offers endless potential: a recreation space, in-law suite, or a secluded home office retreat. With over a million dollars spent in upgrades and 30 years of pride in ownership, this meticulously maintained home reflects a deep commitment to quality and detail. Located just steps from parks, top-rated schools, and all the amenities that Millcroft has to offer, this is a rare opportunity to own an extraordinary home in one of Burlingtons most coveted communities. (id:59911)
RE/MAX Escarpment Realty Inc.
1 Terrace Hill Street
Brantford, Ontario
Opportunity Knocks at 1 Terrace Hill! This up-and-down MULTI FAMILY home in the heart of Brantford offers excellent versatility for investors or multi-generational living. Located on a prominent corner lot with great visibility, this property features two self-contained units with private entrances, full kitchens, bathrooms, and spacious living areas. The main floor unit living area is open concept with a large eat in kitchen, 2 bedrooms and one full bathroom. The upper unit has 2 bedrooms and also has a open concept living area and a eat in kitchen.With C8 zoning and a deep lot adding value, there may be potential for future development or severance. Close to public transit, schools, the hospital, and just minutes to Highway 403, this is a strategic investment in a growing community. Whether you're looking to rent both units or live in one and lease the other, 1 Terrace Hill is full of potential and ready for your vision. (id:59911)
Chase Realty Inc.
676 Trethewey Drive
Toronto, Ontario
OFFERS ANYTIME! - Ideal Starter Home, Investment, Custom Home Possibility! Detached 3 Bedroom Home with a Detached 1.5 Garage Set Upon a STUNNING PIE SHAPED LOT That is Over 75ft Wide at the Rear! This Toronto Property has Development Potential! Ideal Location on a Quiet Crescent Just Off of Trethewey with TTC Just Steps Away, Eglinton Crosstown LRT, Shopping, Schools and Parks are All Nearby! (id:59911)
Royal LePage Terrequity Realty
4205 Cole Crescent
Burlington, Ontario
Welcome to this incredible semi-detached home that offers the feel of detached living right in the heart of family-friendly Alton Village, Burlington! This home has been updated from top to bottom and is truly move-in ready and designed to accommodate you're a growing family's needs! Featuring 4 bedrooms, a main floor den, and a fully finished lower level, it's versatile living space is sure to impress. Inside, you'll find hardwood flooring throughout, a renovated kitchen with pristine white shaker cabinets, quartz countertops, and a large built-in pantry. Custom millwork adds a unique touch, and the spacious lower level offers a large recreation area and tons of storage. You'll find an updated powder and main bathroom and large windows throughout the house bringing in plenty of natural light. Outside, meticulous gardens and a welcoming wrap-around porch create impressive curb appeal with a fully fenced rear yard, ensuring privacy and an ideal outdoor space. Don't miss out on this opportunity to make this exceptional property your own and enjoy all that this wonderful neighborhood has to offer! (id:59911)
RE/MAX Escarpment Realty Inc.
1215 Britannia Road
Burlington, Ontario
+/-10 acre lot including a detached house for sale, just minutes from town. Exceptional investment opportunity, Zoning NEC DEV Control Area is ready to build. This lot is ideal to build your dream house . Just step in and start your dream project! This development is a builders dream and a smart investors next big win. This estate offers endless potential to create your dream retreat. (id:59911)
Exp Realty
Lower - 1154 Dovercourt Road
Toronto, Ontario
Charming 1-bedroom basement apartment has been freshly renovated and boasts brand new vinyl flooring, a modern updated kitchen, and a clean, freshly painted interior with ceiling height of about 6 feet. Enjoy the convenience of a private 1-bathroom setup and all-inclusive utilities, making budgeting a breeze. Located in the vibrant Dovercourt neighbourhood, you'll be within walking distance to trendy cafes, restaurants, and shops, with easy access to public transit for seamless city commuting. Simplifying your budgeting and providing peace of mind. This is an excellent opportunity to secure a comfortable and stylish living space in one of Toronto's most sought-after areas. (id:59911)
Bosley Real Estate Ltd.
2764 Fairgrounds Road
Severn, Ontario
TURNKEY BUNGALOW ON 2+ ACRES WITH HOT TUB, WALKOUT BASEMENT, DECK & DESIGNER FINISHES! Its easy to describe what the dream home looks like: private acreage, a backyard escape with a massive deck and hot tub, bold curb appeal that turns heads, and a fully finished bungalow with a walkout basement loaded with upscale finishes. This place delivers every single one of those boxes checked! This absolute knockout sits on over two landscaped acres just 15 minutes from Orillia, surrounded by mature trees, apple trees, lush greenery, and trilliums. Expect daily deer sightings, the occasional owl call, and jaw-dropping sunsets. The exterior makes a statement with rich wood beams, black-trimmed windows, board-and-batten-style vinyl siding, and a covered front porch. A detached 4-car garage/shop adds function with a large overhead and separate man door. Over 2,800 square feet of renovated living space showcases crown moulding, pot lights, luxury vinyl flooring, neutral tones, and elevated finishes throughout. The kitchen stuns with white cabinetry, quartz counters, open wood shelving, stainless steel appliances, and a wood-toned island with breakfast bar seating. The dining area is wrapped in black-framed windows and four-panel garden doors, two of which open wide to the deck for serious indoor-outdoor flow. The living room offers everyday comfort with a floor-to-ceiling stone propane fireplace, built-ins, and an inviting layout. The vaulted primary suite pulls out all the stops with wood beam accents, a second fireplace, a walkout, a luxurious 5-piece ensuite, and dual wardrobe systems, plus a closet. Downstairs, the walkout basement adds a bright rec room, full bath, two additional bedrooms, and a gorgeous laundry room with live-edge style counters and subway tile. The backyard is the final exclamation point with aN elevated deck, hot tub, wide staircase to the lawn, mature trees, and a storage shed. Nothing overlooked. Nothing left to do. Just move in and start living! (id:59911)
RE/MAX Hallmark Peggy Hill Group Realty
13 Fitton Heights
Orillia, Ontario
Legal Duplex Ideal for Investors or Multi-Generational Living. Welcome to this well-maintained legal duplex, perfectly situated in a quiet, family-friendly neighborhood with a single entrance and exit offering both privacy and a strong sense of community. Whether you're an investor seeking solid rental income, a homeowner looking for a mortgage helper, or need space for extended family, this versatile property checks all the boxes. Main Home Highlights: Spacious 3-bedroom layout (currently 2 bedrooms opened into one, easily converted back)Bright, open-concept kitchen and living room. Large eat-in kitchen with walkout to a private deck and partially fenced backyard great for entertaining or relaxing. Full basement with recreation room offering excellent storage or future living space potential. Second Unit (Approx. 7 Years Old): Beautiful 925 sq ft, 2-bedroom apartment. Open-concept kitchen and living area with modern finishes. Private walkout to a large second-floor deck perfect for outdoor enjoyment. Separate heating and hydro for each unit and a single water line that services both units ensures easy management. Additional Features: Oversized garage with overhead door and man door walkout to backyard ideal for storage, hobbies, or workshop use. Located in a low-traffic, quiet subdivision with a welcoming, community-oriented feel. Endless Possibilities: Live in one unit and generate income from the other. Ideal for multi-generational families needing space and privacy. A smart, long-term investment property in a desirable location. Don't miss this rare opportunity to own a versatile, income-generating property in a serene and sought-after neighborhood. (id:59911)
Century 21 B.j. Roth Realty Ltd.
36 Benson Drive
Barrie, Ontario
Rarely offered, all brick raised ranch bungalow in a fantastic neighbourhood! Quiet, family friendly area of quality Morra built homes, walking distance to schools, parks, EP land, nature trails and more! Approx 2800 sq ft finished, with a large, versatile layout - ideal for families seeking multi-generational living spaces, second suite or in-law potential. The bright and open upper level flows from the spacious eat in kitchen, with quality stainless appliance package, breakfast bar and space for the whole family. Hardwood floors adorn the entire upper level, with the generously sized living room offering plenty of natural light and a cozy fireplace. Large primary bedroom with walk in closet, modern 4 pc ensuite w/heated floors and soaker tub. 2nd bedroom has a separate study nook, private 3 pc bathroom and bonus utility closet large enough for main floor laundry. The truly expansive lower level boasts a second fireplace, and offers endless potential to customize to your unique needs; office, home gym, home theatre, games room or additional bedrooms are all made possible with the open design. The lower level bedroom has bright above grade windows, multiple closets and it's own private 3 pc bath which has been recently renovated as well. Oversized laundry and utility space with additional storage and future development potential for added flexibility. Inside entry from the extra tall double garage leads to upper or lower levels, there is an additional storage loft and a handy workbench for all your projects. The exterior is equally well cared for, with manicured lawns, mature plantings, garden shed and a walkout direct from the kitchen to your covered pergola with firepit area - perfect for entertaining family and friends. Location wise you are close to everything Barrie has to offer; quick commuter access, beautiful waterfront, golf, skiing, etc. This one checks off so many boxes, pride of ownership throughout!!! Book your showing today, this will not last. (id:59911)
Century 21 B.j. Roth Realty Ltd.

