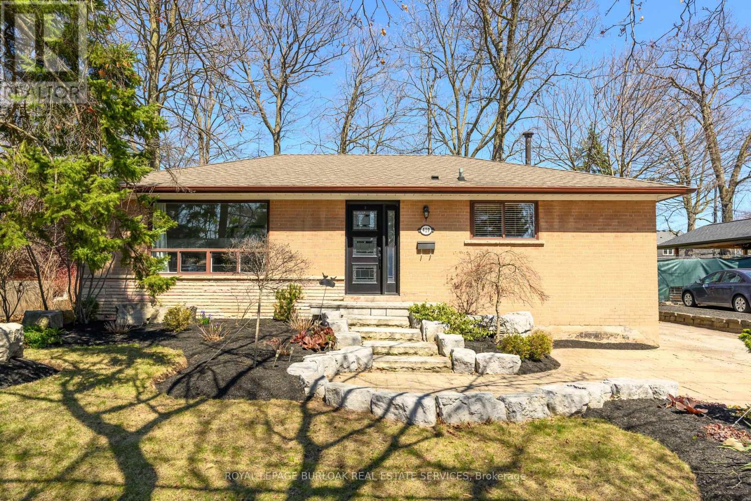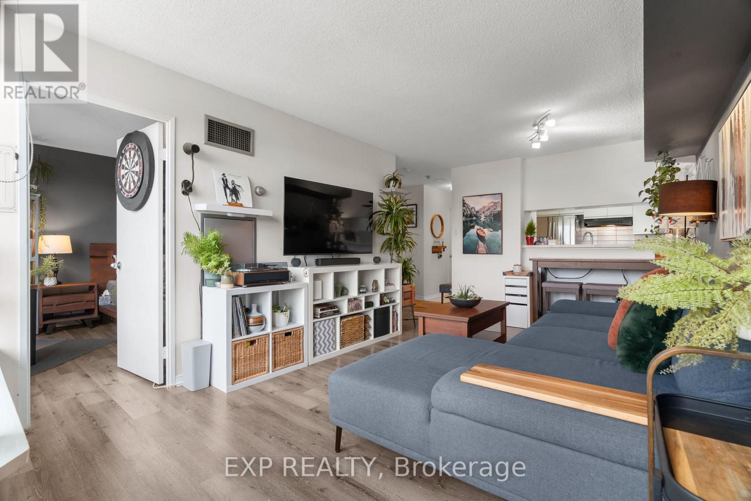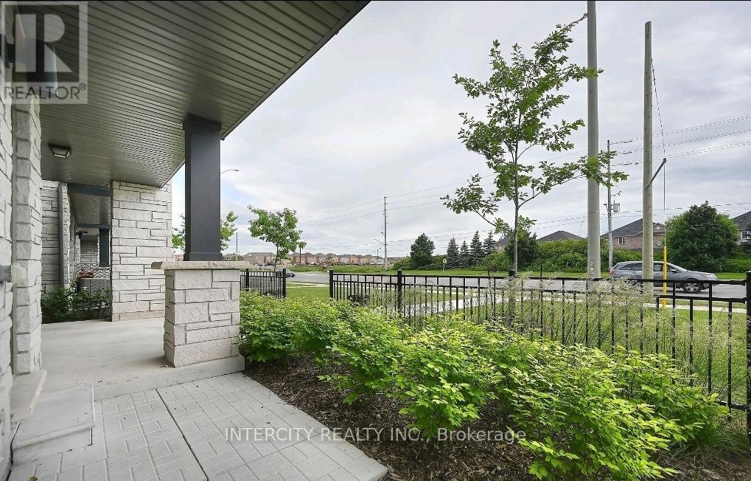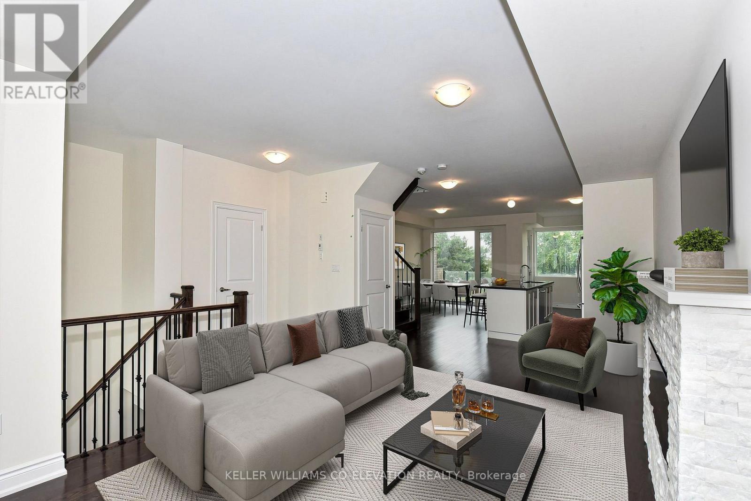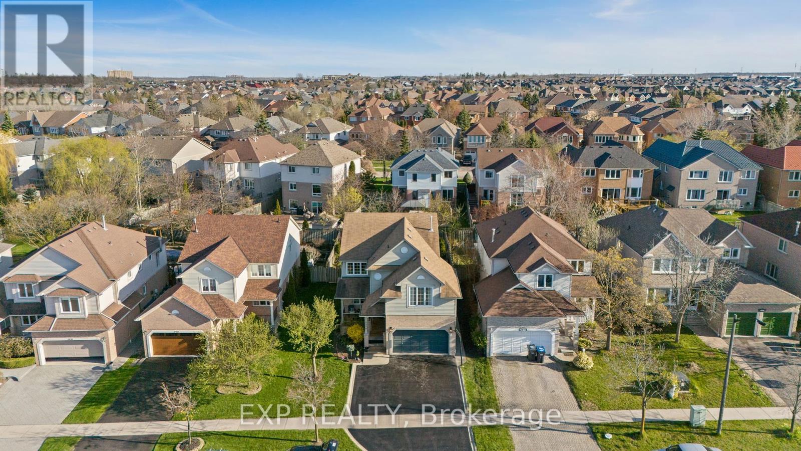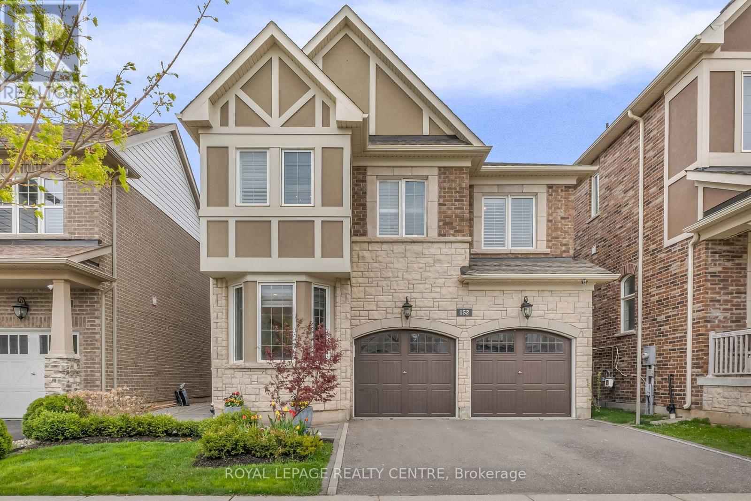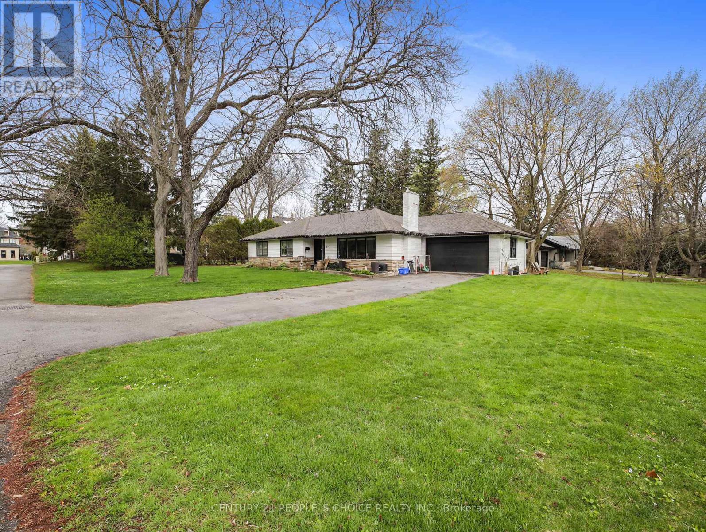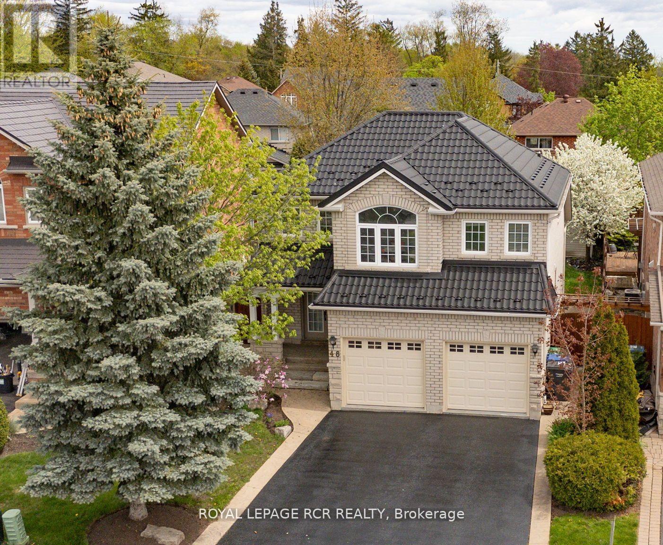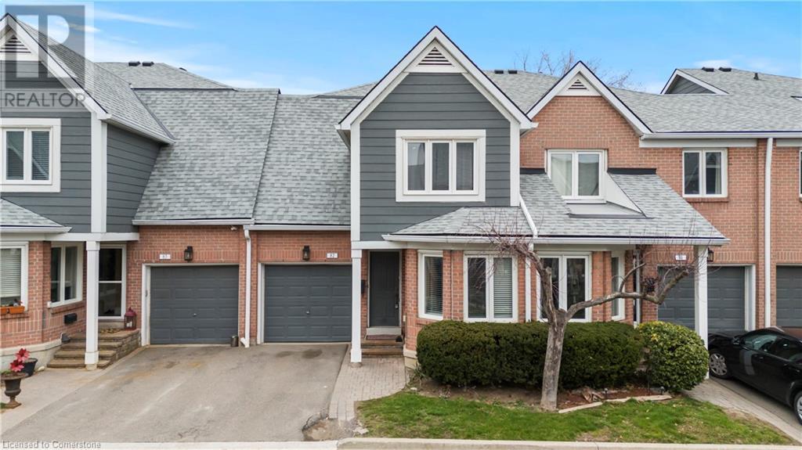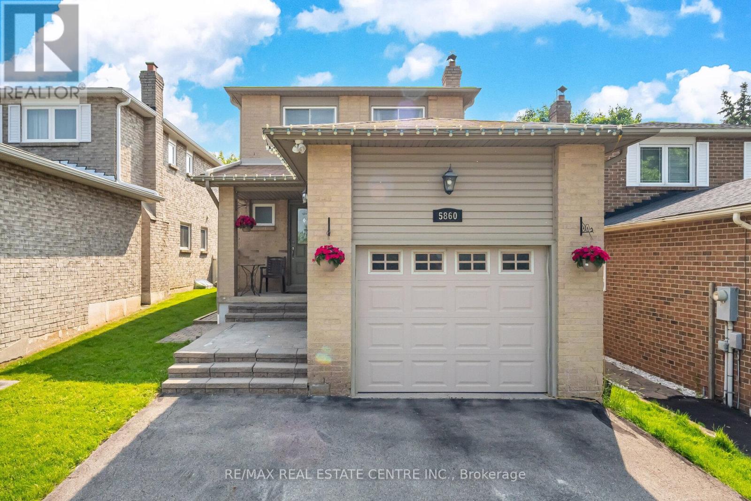419 Hampton Heath Road
Burlington, Ontario
Welcome to this spacious and well-maintained bungalow with finished basement and double driveway, on a premium 62x120 ft lot, in the very desirable and sought-after, family-friendly neighbourhood of Elizabeth Gardens in southeast Burlington, on the Oakville border. This home shows pride of ownership, has many quality updates, good bones, a desirable floor plan, and great curb appeal. The home features 3+2 bedrooms, 2 full bathrooms, over 2000 sqft of finished living space, an eat-in kitchen with quality black stainless steel appliances including a gas stove, double sink, backsplash, lots of cupboard space, and side door entry, a spacious living room with crown moulding and large picture window, 3 bedrooms, all overlooking the backyard, including one with double doors to the deck and yard, a fully renovated main bathroom with a skylight, and a glass enclosed tub/shower with quartz wall panels, a separate side door entrance and a fully finished basement making for an ideal in-law suite or rental potential with large rec room with pot lights, 2 bedrooms (or gym and office if preferred), a full bathroom, finished laundry room, and 2 spacious storage rooms, professionally landscaped front yard with interlock, armour stone, stone steps, and low maintenance gardens, a double driveway with parking for 3, and a large fully fenced backyard with mature trees, large wood deck with gazebo, and 2 garden sheds. Also, hardwood floors throughout the main level (tile in kitchen, bath, and foyer), quality laminate flooring throughout lower level (tile in bath and laundry), updated exterior doors, and freshly painted throughout. An amazing location, steps to quality schools, the lake, parks (including the new Burloak Waterfront Park), new Skyway Community Center, shops, dining, and more, and literally just minutes to highways, the GO, and endless other great amenities. This house would be a pleasure to call home! Don't hesitate and miss out on this one! Welcome Home! (id:59911)
Royal LePage Burloak Real Estate Services
706 - 75 King Street E
Mississauga, Ontario
Welcome to a beautifully upgraded condo that offers more than just a place to liveit deliversa lifestyle. Tucked within one of Mississaugas most vibrant communities, this spacious suiteblends modern updates with top-tier amenities in a meticulously cared-for, pet-free building.Step into a stylishly renovated kitchen, complete with stainless steel appliances, sleek newcountertops, and generous storage. The spa-like bathroom is designed for relaxation, featuringa separate shower, luxurious soaker tub, and an elegant grey vanity. Freshly painted inBenjamin Moores Linen, the space feels bright, warm, and inviting, with new low-maintenanceflooring throughout to make everyday living easy.Unwind as you take in stunning west-facing views and breathtaking sunsets from your privatesuite. With all-inclusive maintenance fees, youll enjoy true peace of mind. Plus, youllbenefit from your own parking spot and storage locker.This sought-after building offers outstanding amenities, including a fully equipped fitnesscentre, indoor pool, and stylish party roomperfect for entertaining or unwinding.Located just steps to shopping, dining, scenic parks, and transit, everything you need isright at your doorstep.This is one of Mississaugas best valuesdont miss out! Book your private showing today and discover the perfect combination of comfort, convenience, and modern charm. (id:59911)
Exp Realty
19 - 9430 The Gore Road
Brampton, Ontario
Two levels stacked Townhouse with 2 bedrooms/2 washrooms. East facing View with 2 balconies. Lots of Natural Light, Close to Public Transit, Stainless Steel Appliances. Perfect for small Family. (id:59911)
Intercity Realty Inc.
19 - 270 Lagerfeld Drive
Brampton, Ontario
Welcome to 270 Lagerfeld Dr - a stunning 4-bedroom, 4-bath, Double Car Garage CORNER unit Townhome that is available FOR LEASE in Brampton's most desirable neighbourhood! This sun- drenched CORNER home features an open-concept main floor with oversized windows that flood every room with natural light. Enjoy a spacious modern kitchen, perfect for entertaining. The primary bedroom boasts a walk-in closet and private 4pc Ensuite, while the MAIN floor offers a unique FOURTH BDRM with 4PC ENSUITE that can be used as an HOME OFFICE or In-law Suite for our elderly who don't like climbing stairs. With 3.5 bathrooms and a smart layout, this home is ideal for families. Corner unit more light, more space, more privacy! FEELS LIKE A SEMI- DETACHED! Walking Distance To Public/ Catholic Schools, Parks & Library. Close To All Amenities, shopping centres, grocery stores, doctor offices. Definitely deserve a showing to see in person this well located home. 5/10 mins to all Major Hwys, Parks, Golf and Shopping. A perfect place to call home! (id:59911)
Homelife Silvercity Realty Inc.
95 Pony Farm Drive
Toronto, Ontario
Gorgeous Newer Luxury Townhome In Prestigious Toronto Neighbourhood. Home Features A Great Layout Approx 2000 Sq Ft Of Luxury Plus A Gorgeous Rooftop Terrace For Outdoor Entertaining! ! Rooftop Terrace Of 509 Sq Ft Has Space For A Kitchen Garden, Barbecue And More. Hardwood Floors Throughout. Beautiful Upgraded Kitchen With Quartz Countertops, Stainless Steel Appliances, Large Centre Island, and walk-out balcony. Fireplace In Living Room For Cozy Nights At Home! The home also has three large bedrooms. The primary bedroom has a walk-in closet, a large ensuite Bathroom with a separate shower and bathtub, and double counter sinks. Located Close To Major Transportation, Airport, Shopping, Schools, Parks, Tim Horton's, Starbucks, Lcbo & Golfing. (id:59911)
Keller Williams Co-Elevation Realty
2906 Peacock Drive
Mississauga, Ontario
Nestled in the heart of Central Erin Mills, this stunning detached freehold home presents an unparalleled opportunity for discerning buyers. Located in a prestigious neighborhood, this meticulously maintained property showcases refined living and modern comfort at its best.This elegant 2-storey residence offers 9+3 rooms, featuring gleaming hardwood floors, an open-concept design, and abundant natural light flowing seamlessly throughout the main level. The spacious living room, formal dining room, and gourmet kitchencomplete with white quartz countertops and 12 x 24 porcelain tiles that match the entrancecreate the perfect setting for both entertaining and daily living.A cozy breakfast area overlooks the family room, where a gas fireplace and sliding doors lead to a private backyard oasis. Upstairs, the luxurious primary bedroom boasts a walk-in closet and a 5-piece ensuite bath with a marble shower, marble floors, and a glass enclosure. Three additional bedrooms offer ample space for family and guests.The fully finished basement, with a separate entrance, adds incredible versatilityfeaturing two additional bedrooms, a 3-piece bathroom, and a full laundry room that complements the upper-level laundry for added convenience.Step outside and unwind in your private retreat, complete with a beautiful inground sports pool featuring a brand-new pool pump. The pool area is surrounded by elegant stonework, while a garden along the fence adds a touch of greenery and tranquilityideal for outdoor entertaining and summer enjoyment. A stunning stone wall garden graces the front of the property, enhancing the curb appeal with its timeless beauty.This exceptional property combines thoughtful upgrades, a functional layout, and a prime location in one of Mississaugas most desirable communities. Dont miss your chance to make this exquisite home your own! (id:59911)
Exp Realty
152 Wheat Boom Drive
Oakville, Ontario
This Stunning Mattamy-Built Home Features A Striking Modern Exterior, Enhanced By Contemporary Stonework In The Walkway And Backyard Patio. Move-In Ready, It Offers Approximately 2,700 Sq. Ft. Of Beautifully Designed Living Space, Plus A Professionally Finished Basement Perfectly Blending Style And Functionality. Ideally Situated In A Prime Location, It Provides Convenient Access To Schools, Shopping, & All The Amenities You Need For Everyday Living. When You Walk In, Modern Grey-Toned Hardwood Floors And Gorgeous Carrara Style Tile Sets The Stage For A Sleek And Sophisticated Contemporary Design. The Main Floor Boasts Impressive 10-Foot Ceilings & Includes A Versatile Den / Office Space, Along With A Formal Living Room. At The Heart Of The Home, The Kitchen And Great Room Seamlessly Combine To Create An Ideal Open-Concept Living Area. The Kitchen Features Quartz Countertops, A New Backsplash, A Center Island With A Breakfast Bar, A Separate Breakfast Area, & A Walkout To The Backyard. The Spacious Great Room Offers A Cozy Fireplace & Ample Seating, Perfect For Relaxing Or Entertaining. Upstairs, You'll Find Four Generously Sized Bedrooms, Each Offering Excellent Closet Space, Along With Three Well-Appointed Bathrooms. A Convenient Second-Floor Laundry Room And Spacious Linen Closets Add To The Home's Practicality. The Primary Bedroom Boasts A Luxurious Five-Piece Ensuite Featuring A Soaker Tub, Separate Glass-Enclosed Shower, Double Sink, And A Dedicated Towel Closet. Downstairs, You'll Find A Professionally Finished Basement Featuring A Spacious Recreation Room Illuminated By Pot Lights Perfect For Entertaining, A Home Theatre, Or Family Gatherings. Additionally, There Is A Large Three-Piece Bathroom And An Oversized Fifth Bedroom Or Guest Suite Complete With A Walk-In Closet And Direct Access To The Bathroom. A Large Storage Area With Built-In Shelving Provides Plenty Of Room To Stay Organized. 5 Washroom Home! All Bedrooms With Washroom Access or Full Ensuite! (id:59911)
Royal LePage Realty Centre
113 - 95 Attmar Drive
Brampton, Ontario
Enjoy The Ease Of Main Floor Living In This Beautifully Designed Newer Suite No Need For Elevators Or Stairs. This Spacious, Open-Concept Layout Features High Ceilings And Stylish Laminate Flooring. The Modern Kitchen Boasts Quartz Countertops And Stainless Steel Appliances, Ideal For Both Everyday Living And Entertaining. Freshly Painted In Neutral Tones, This Move-In-Ready Unit Includes A Private Balcony Perfect For Relaxing Outdoors. Located Close To All Amenities - Costco, Hwy 427/407, Goreway Meadows Community Centre & Library, Places Of Worship, Schools, Shopping Plazas, And More. Public Transit Is Just A Short Walk Away For Added Convenience. Includes 1 Owned Parking Space And Locker. Don't Miss Out On This Fantastic Opportunity. Book Your Private Showing Today! (id:59911)
RE/MAX Gold Realty Inc.
167 Blue Water Place
Burlington, Ontario
Lakeside Luxury in Shoreacres, Burlington: Discover refined living in Burlingtons prestigious Shoreacres community, south of Lakeshore Road. Set on a rare 150' x 100' lot (0.345 acres), this beautifully updated bungalow blends timeless charm with modern upgrades. Just steps from the lake, Paletta Park, and scenic trails, the home offers serene surroundings with convenient access to downtown Burlington. Featuring stylish new flooring, pot lights throughout, 3 spacious bedrooms (including a primary with ensuite), 2 renovated bathrooms, a bright living room, separate dining area, and an updated kitchen with stainless steel appliances. Enjoy indoor-outdoor living with a walkout to a secluded sundeck, a double car garage, and ample driveway parking. Partially finished basement adds flexible space. An excellent opportunity to live, invest, or custom-build in one of Burlingtons most exclusive enclaves. Currently leased to AAA tenants at $4,000/month, who are open to staying. (id:59911)
Century 21 People's Choice Realty Inc.
48 Cross Country Boulevard
Caledon, Ontario
Lovely 2-storey, 3 bedroom home located in the desirable family-friendly neighbourhood of Bolton West. The welcoming exterior features a brick facade, manicured gardens, double car garage, and covered front porch. As you step through the double front doors, you are greeted by the spacious foyer showcasing an entry closet and gorgeous wood spiral staircase that is open to above. Interior finishes include hardwood flooring, decorative pillars, vaulted ceiling, California shutters, and so much more! Just off the foyer is the open-concept dining room, finished with a large window that allows an abundance of natural light to fill the space as well as a tray ceiling for a touch of elegance. This level also features a 2-piece powder room, plus a laundry/mud room with a washer, dryer, and direct access to the garage. The household cook will love this spacious eat-in kitchen featuring wood cabinetry, a tile backsplash, and quality high-end stainless steel appliances, including a French door refrigerator, built-in dishwasher, and gas stove. The bright breakfast area is perfect for enjoying morning meals. On warm summer days, you'll be eager to step out the patio doors to the large deck to savour your meals in the fresh air. The fenced in yard is great for entertaining, featuring green space, a garden bed, and mature trees. The kitchen seamlessly transitions to the living room, filled with natural light, a gas fireplace, and vaulted ceiling open to above. Ascend the wood staircase to the upper level and step into the spacious primary suite with a walk-in closet and a spa-like 4-piece ensuite featuring a soaker tub; great for relaxing after a long day. There are two additional sizeable bedrooms on this level, perfect for the growing family or office space. Down the hallway is the main 4-piece bathroom for added convenience. *24 Hour Notice Required For Showings Please* (id:59911)
Royal LePage Rcr Realty
2205 South Millway Unit# 82
Mississauga, Ontario
Welcome to 2205 South Millway – Where Location Meets Lifestyle! Tucked into one of Mississauga’s most sought-after communities, this warm and inviting 3-bedroom, 2.5-bath home is the total package. With top-tier schools, shopping centres, parks, and quick highway access just minutes away, this is truly a location dream for families and commuters alike! Step inside to find beautiful hardwood floors and elegant crown moulding throughout the main floor. The sunken living room, complete with a cozy fireplace and large sliding doors, opens to your private patio— perfect for summer BBQs and peaceful evenings overlooking the park and community pool.The kitchen offers plenty of space and flows into a bright dinette surrounded by glowing windows, creating the perfect spot for morning coffee or casual dining. Upstairs, you’ll love the spacious bedrooms and the stunning bathrooms—complete with upgraded shower heads, a walk-in shower, and a luxurious soaker tub in the large ensuite. Downstairs, the finished basement offers a cozy space for movie nights or family get-togethers, along with a large laundry/storage area for all your practical needs.This home backs onto a serene park and is just steps from the community pool—ideal for outdoor fun all summer long. With a single-car garage, quiet streets, and a family-friendly vibe, 2205 South Millway is the perfect blend of comfort, convenience, and charm. Don’t miss your chance to own in one of the best pockets of the city—location, location, location! (id:59911)
Exp Realty
5860 Shay Downs
Mississauga, Ontario
Nestled in a quiet, family-friendly neighbourhood, this stunning detached brick home offers the perfect blend of comfort and convenience. Featuring hardwood floors throughout the main and second floors, the open-concept layout seamlessly connects the spacious living, dining, and family rooms-ideal for both everyday living and entertaining. The modern kitchen is a chef's dream with sleek cabinetry, granite countertops, a pantry, stylish backsplash, and built-in appliances. Enjoy the glow of pot lights throughout and an updated powder room on the main floor. An elegant oak staircase leads to the second floor, where you'll find three generous bedrooms. The primary suite boasts his and hers closets and a private 3pc ensuite, while the updated main bath includes double sinks. The finished basement expands your living space with a large rec room featuring a built-in wall unit, a kitchenette, and a full 3pc bath-perfect for extended family or entertaining. Step outside to your oversized, private, and beautifully landscaped backyard with a wood deck-ideal for summer gatherings. Located steps from top-ranked Vista Heights School, Streetsville GO Station, scenic parks, shops, cafes, Turney Woods and easy access to highways 401, 403, and 407. This is the one you've been waiting for-move-in ready and in one of Mississauga's most sought-after communities! (id:59911)
RE/MAX Real Estate Centre Inc.
