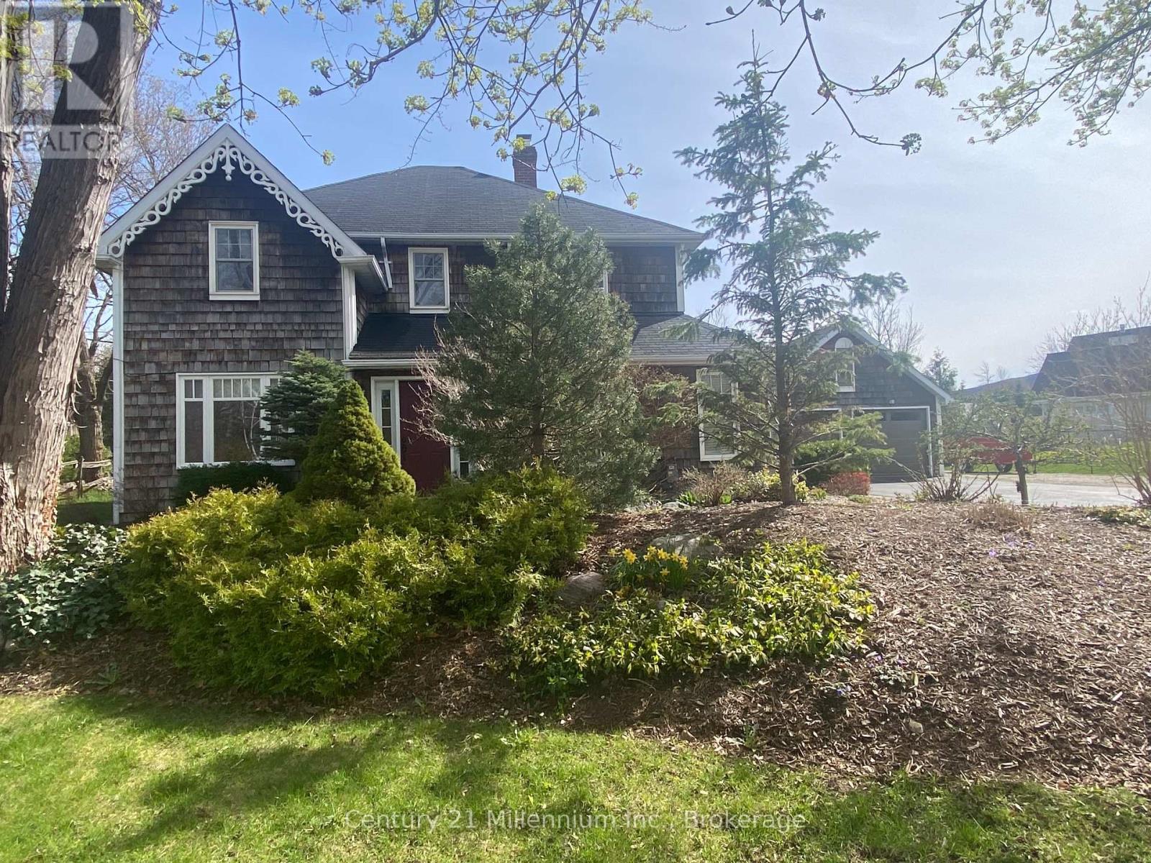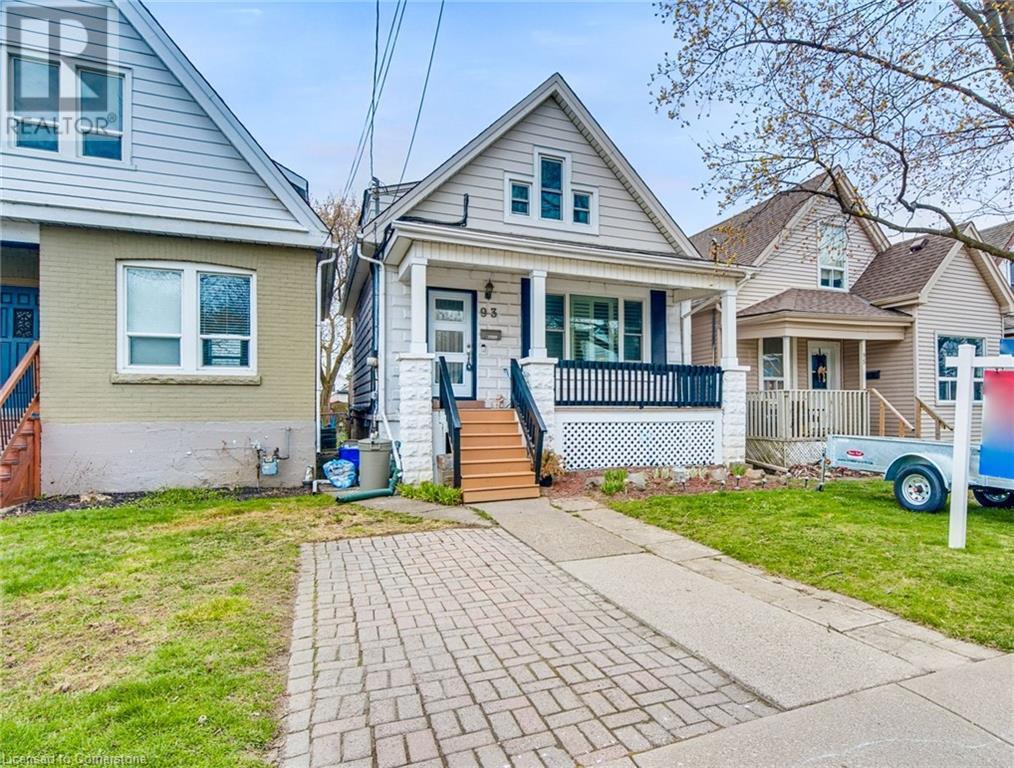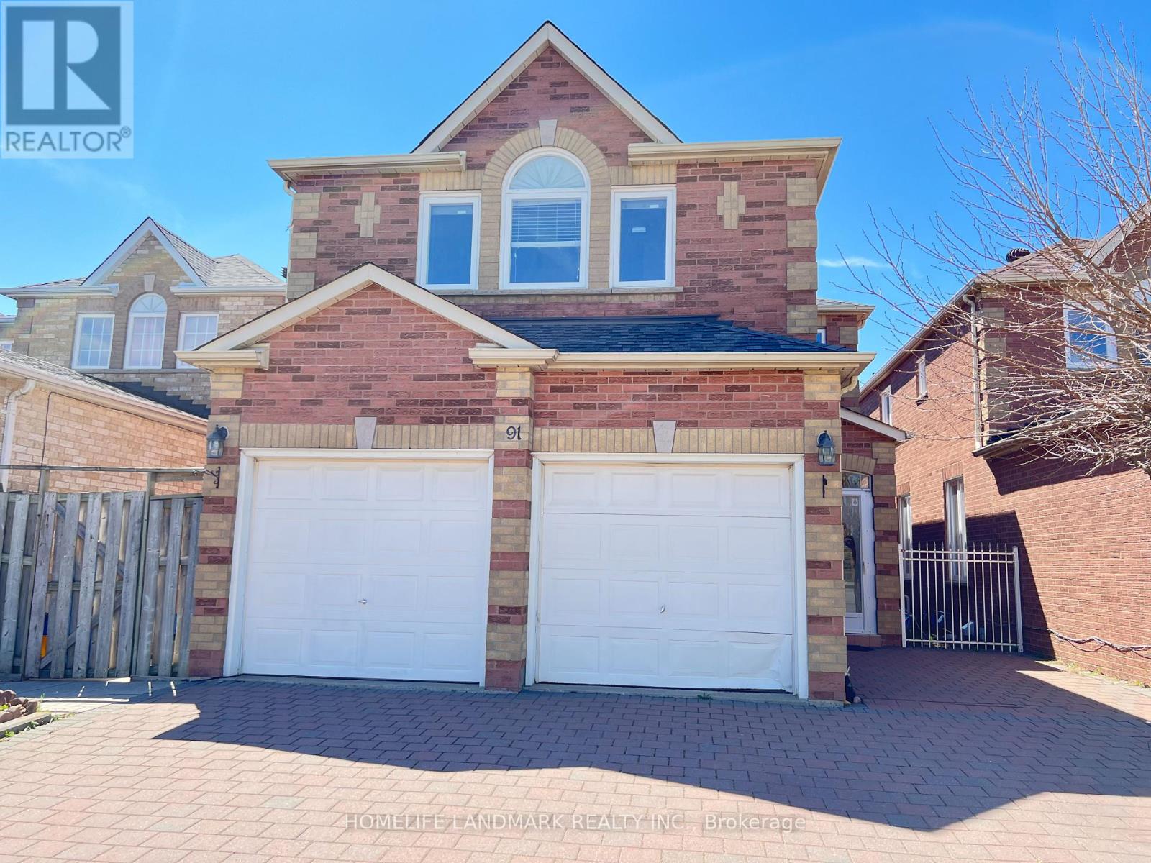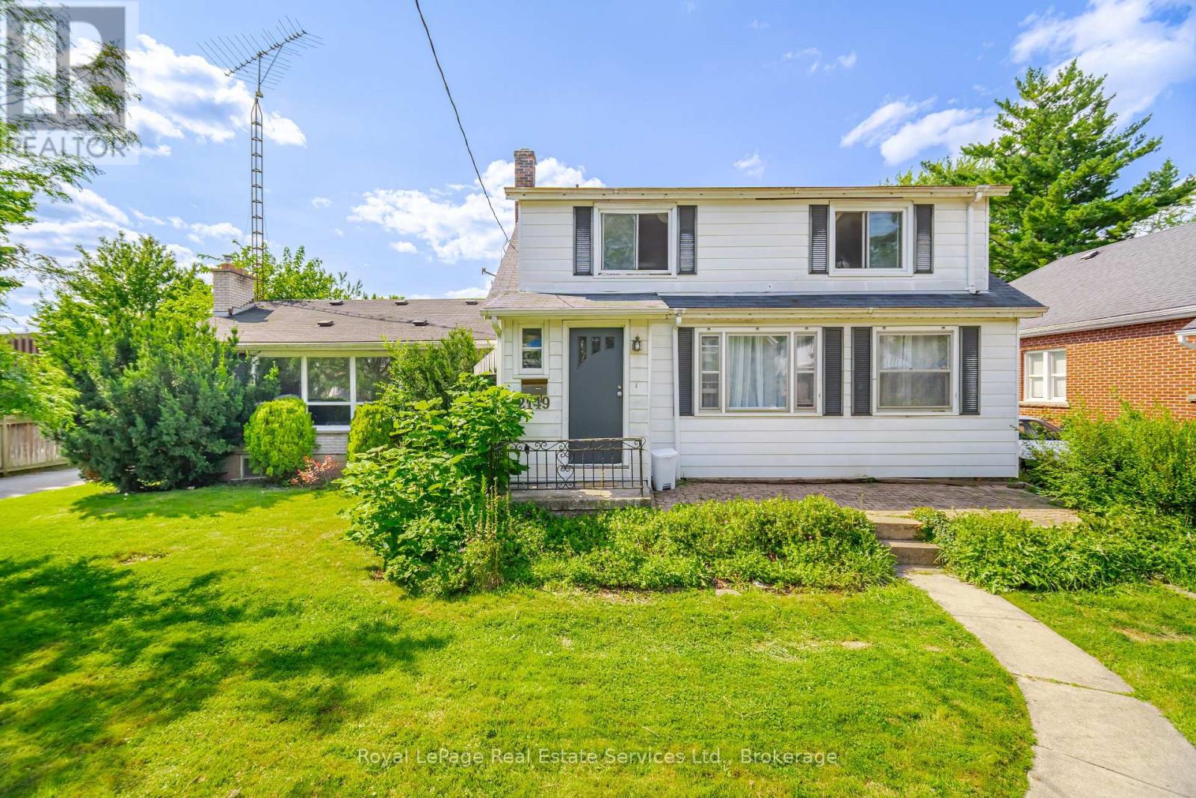Ph15 - 1000 Portage Parkway
Vaughan, Ontario
Welcome to the New Transit City 4 Condos, Functional and Practical 1 Bed & Bath Layout. LIVE ON THE TOP OF THE BUILDING ON THIS 55th FLOOR! Unobstructed view! In the Heart of Vaughan Metropolitan Centre, this bright and open concept floorplan features a modern kitchen with built-in appliances & 9' Ceilings. World Class Amenities Such as 24-Hour Security, Gym, Workspace, Yoga Space, Rooftop Pool, Basketball & Squash Courts and Much More! Easy Access to HWY 400 & 407. A minute walk to Subway TTC, TD Bank, BMO and YMCA. Close to malls, York University, Costco, Walmart and Ikea. (id:59911)
Welcome Home Realty Inc.
680 Mountain Road
Collingwood, Ontario
Inspiring and meticulous custom built home by 'Rainmaker' on a beautiful landscaped 1/3 acre lot with privacy. It has a wonderful layout suitable for hosting friends and family with a living room and a toasty family room with as fireplace. Kitchen has granite counters & stainless steel appliances. There are 4 bedrooms on the 2nd floor and 2 full baths (including a 3pc ensuite with shower). The oversize double garage has an amazing workshop addition, that will catch the eye of an artist, woodworker, mechanic or more. There is plenty of work spaces and natural lighting & storage spaces so it's easy to keep it organized. Both house and garage are whistle-clean. Centrally located between Collingwood and Blue Mountain or Osler Bluff Ski Clubs. Nature trails and views are all around (id:59911)
Century 21 Millennium Inc.
93 East 23rd Street
Hamilton, Ontario
Discover this warm & inviting detached 1 1/2 story 3-bedroom Hamilton Mountain Home with a Main floor bedroom! Enjoy a comfortable living room, an eat-in kitchen, and a full basement just waiting to be finished to your liking! upgraded windows with California shutters, highly efficiency radiator heating, renovated porch with upgraded beam and pillars, extra parking in the back from alleyway behind. Whether you're a first-time buyer or looking for a great investment, this move-in-ready property checks all the boxes. Close to Juravinski Hospital, Public transit and trendy shops on Concession street. (id:59911)
RE/MAX Escarpment Golfi Realty Inc.
52 Luzon Avenue
Markham, Ontario
4 Bedrooms open-concept end unit townhome located in Boxgrove Village. 9' Ceilings, Upgrade Hardwood Floor in 1st and 2nd Floors. Upgraded Stained Stairway With Pickets. 2nd Floor Laundry. 3 Bathrooms on 2nd Floor. Granite Kitchen Counter. Finished Basement with recreation room, a bedroom and a den. Located east of Ninth Line and south of the 407. Boxgrove Village is close to VIVA and GO, with direct access to Hwy 407 and 7. Boxgrove Centre shopping centre nearby with Longos, Dollarama and more. (id:59911)
Century 21 Atria Realty Inc.
50 Creighton Road
Dundas, Ontario
PRIME DEVELOPMENT OPPORTUNITY: This 2.39-acre waterfront property on Spencer Creek in downtown Dundas is currently being rezoned (‘Medium Density Multiple Dwelling–RM3 Modified’) for an 8-storey, 120-unit condominium development. The zoning will also allow for a retirement facility and there is still a massive upside potential with a maximum build allowance up to 12 storeys and 170 units. A full application has been submitted including the following studies: Hydrogeological; Geotechnical; Functional Servicing & Stormwater Management; Noise Impact; Sun/Shadow; Wind; Parking Analysis & Transportation Management. This luxury apartment style building will comprise of one, two, and three-bedroom configurations. The building is designed with recessed balconies enhancing its visual appeal. To accommodate residents, the development includes a total of 144 parking spaces in an underground garage along with 120 storage lockers and dedicated bicycle parking. However, a revised zoning by-law will allow for a reduction to a total of 78 spaces significantly reducing the underground requirements. A rooftop amenity space is also included in the plan. Access to the site is from the west side of Creighton Road, ensuring efficient circulation for both residents and visitors. The site is currently occupied by a single-storey building containing 10 rental units with plenty of interim opportunity. Located directly in front of Spencer Creek Trail connecting to the entire Dundas Valley Conservation with easy access to Webster Falls and the Dundas Valley Golf and Curling Club. This site is conveniently located on a bus route and just steps to the historic downtown Dundas with a vibrant mix of restaurants, shopping and amenities. This development represents a strategic use of land in alignment with the City of Hamilton’s Urban Official Plan and Design Guidelines. It notably advances the core objectives of intensification while considering the form and functional characteristics of the area. (id:59911)
Royal LePage State Realty
122 Pieta Place
Vaughan, Ontario
Experience elevated bungalow living in this beautifully renovated home, where custom finishes create a refined and sophisticated space. Nestled in the desirable Vellore Village community of Vaughan, this 3+2 bedroom, 4-bathroom home offers a thoughtfully designed layout with high-end details throughout. The main floor features Italian-made full-bodied porcelain tile, solid wood interior doors with Italian chrome lever hardware, and white oak hardwood flooring in the bedrooms. At the heart of the home is a stunning chefs kitchen, complete with quartz countertops, ample cabinet storage, stainless steel appliances, and a full-wall quartz backsplash for a sleek, modern touch. The fully finished basement, with a separate entrance, adds incredible versatility. It boasts two additional bedrooms, a secondary chefs kitchen with modern stainless steel appliances and a walk-in pantry, a full bathroom, and a spacious living area perfect for extended family or entertaining guests. Step into a thoughtfully designed backyard, complete with a sprawling Ipe deck perfect for entertaining and a custom built garden shed. Enjoy unmatched convenience with top-rated schools, parks, shopping, dining, and public transit just minutes away, along with quick access to major highways for a seamless commute. (id:59911)
Royal LePage Your Community Realty
3 Simon Drive
Adjala-Tosorontio, Ontario
CHARMING TWO-STOREY IN THE HEART OF LORETTO, OFFERING TRANQUILITY AND COUNTRYSIDE LIVING YET CLOSE TO ALL AMENITIES.HUGE PRIVATE DIAMOND -SHAPED LOT 80X176 WITH AN INGROUND POOL WHICH BACKS ONTO PARK. NEW STONEWORK AROUND POOL, NEW SHED, NEW ASHPHALT DRIVEWAY, PORCELINE TILES AND HARDWOOD THROUGHOUT FIRST FLOOR. NEWER APPLIANCES. VERY BRIGHT S/E FACING BACKYARD. FINISHED BASEMENT WITH LAMINATE ON TOP OF DRY CORE, LAUNDRY AREA AND FIREPLACE. (id:59911)
Homelife Partners Realty Corp.
45 Cynthia Crescent
Richmond Hill, Ontario
The Perfect 5 Bedroom & 5 Bathroom Luxury Home* Rare Opportunity To Own Over 1/3 Of An Acre* Located In Richmond Hill's Family Friendly Oak Ridges Community* Professionally Landscaped & Interlocked Grounds Throughout* Pool Sized Backyard Oasis W/Mature Trees & Fire pit Sitting Area* Beautiful Curb Appeal W/ Brick, Stone & Stucco Exterior* Premium 3 Car Tandem Garage* No Side Walk On Driveway* Enjoy 4,700 Sqft of Luxury Living Space* Timeless Open Concept Layout* High 9ft Ceilings In All Key Areas* Massive Family Rm W/ Featured Fireplace Wall & High Ceilings* Inviting Dining & Living Rm W/ Custom Tiling *Perfect For Entertaining* Custom Chef's Kitchen Includes Two Tone Color Design Cabinetry* Large Centre Island* Granite Counters* Backsplash* High End & Built In Appliances* Walk-In Pantry W/ Ample Storage* Breakfast Rm W/ Custom Cabinetry Including Barista Bar *Wine Rack* Wine Coolers* Custom 8ft Tall Doors Walk Out To Deck* Expansive Windows Throughout *Custom Crown Moulding* Pot lights* Built-In Speakers* Sitting Lounge W/ Double Sided Gas Fireplace* Primary Bedroom W/ 9ft Custom Tray Ceiling* Windows Overlooking Yard* Built-in Sound System *5 PC Spa Like Ensuite W/ Freestanding Tub* All Glass Stand Up Shower W/ Sitting* Custom Organizers In W/I Closet* Second Primary W/ Vaulted Ceilings* Private 4Pc Ensuite* All Spacious Rms W/ Great Closet Space* 4 Full Custom Bathrooms* Separate Entrance To Finished Basement* Multi-Use Rec Area Perfect For Family Time* Custom Kitchenette W/Sink & Appliances *Granite Counters* Floating Electric Fire Place* 3Pc Full Bathroom* Sunny East & West Exposure* Backyard Perfect For All Families *Low Maintenance & Interlocked Yard* Move In Ready! Must See* Don't Miss **EXTRAS** Quiet & Private Crescent* Surrounded By Estate Lots & Custom Built Homes* Mins To Top Ranking Schools * The GO Station* Lake Wilcox* Community Centre* Public Library* Medical Centre* Parks* Shops On Yonge St* Easy Access To HWY 404 & 400! (id:59911)
Homelife Eagle Realty Inc.
314 - 11753 Sheppard Avenue E
Toronto, Ontario
Welcome Home! Looking for perfection? Then this prestigious Building and gorgeous 1 plus 1 bedroom is your answer. Gorgeous updated kitchen with new stainless steel appliances with b/I Dishwasher and microwave ( Still with warranty) Updated stunning wood cabinets. Enjoy evenings sitting in your dining room or just pulling up to the breakfast bar for a quick snack. Beautiful bright solarium that can be used as a second bedroom. Unit recently painted throughout with neutral colors. This one of a kind unit rarely comes on the market and features one of the lowest maintenance fees in the building. Highland Creek trails and waterfront parks are within walking distance. All utilities are covered including cable and Wi-Fi internet (Rogers Ignite) Pool, Sauna, Hot tub, Tennis, Gym, Pickleball, Squash court, Party room, Tons of visitor parking, TTC, Shops, Concierge, Security, Doctors offices, close to 401. Unit is in perfect move in condition shows very well. (id:59911)
Realty One Group Reveal
91 Scoville Square
Toronto, Ontario
Welcome To This 4+2 Detached Home Located In a Prime High-Demand Community. Long and Wide Interlock Driveway. 9 Feet Ceiling High On Main Floor, Quality Hardwood Floor Throughout. Upgraded Kitchen, Quartz Countertop, Central Island & Pot Lights. Large Size Bedrooms With 3 Upgraded Bathrooms In Second Floor. Separate Entrance To Bsmt With 2 Ensuite Bedrooms For Extra Rent Income, Tons Of Upgraded Features Includes: Skylight. Window(2015), Roof (2015), Furnace(2011). Steps To TTC, Supermarts, Banks, Park, Schools, Pacific Mall... (id:59911)
Homelife Landmark Realty Inc.
2149 Caroline Street
Burlington, Ontario
Attention Builders, Renovators, or Savvy Investors! Rare Opportunity in Downtown Burlington Seize the chance to own a very Rare opportunity to own a 79.91' x 150' residential duplex or building lot in Downtown Burlington. Prime location near amenities, shopping, theatre, transit, trails, parks, and the lake. Situated in a highly desirable mature neighborhood surrounded by renovated and newly built homes. Options include: renovate the existing duplex, build one new home up to 5,000 sq/ft, or build two new homes (severance pending). Currently divided into 3 separate leased units. Potential Uses: Continue renting to three individuals for steady income. With an option for a 4th unit in the basement. Subdivide the property into 2 lots for increased value and flexibility. Upgrade rental units for higher-paying tenants. Hold the property for future appreciation or custom home development. Potential for 4-5 townhome development, pending city approval. 48 hours' notice required to access the tenanted dwelling. Property sold as-is with no representation or warranty. Don't miss this unique one-of-a-kind property with endless potential. (id:59911)
Royal LePage Real Estate Services Ltd.
2869 Kingston Road
Toronto, Ontario
STORE & APARTMENT FOR LEASE. Former real estate office. 1000 Sq. Feet space with a kitchenette, fridge, 1 bathroom with shower. $3000/month plus utilities. Great location, across from Canadian Tire, and busy road with free parking in the back and street parking in front. Available immediately. Upstairs is a vacant furnished 2-bdrm, 2-bathroom space with two kitchens, washer, dryer, couch, extra fridges, and all things necessary for an enjoyable living space. You can rent the office space and upstairs apartment at an additional $2500/month. UNIT WILL BE EMPTY FOR LEASE. Furniture/office supplies can be given to tenant if needed. (id:59911)
Coldwell Banker The Real Estate Centre











